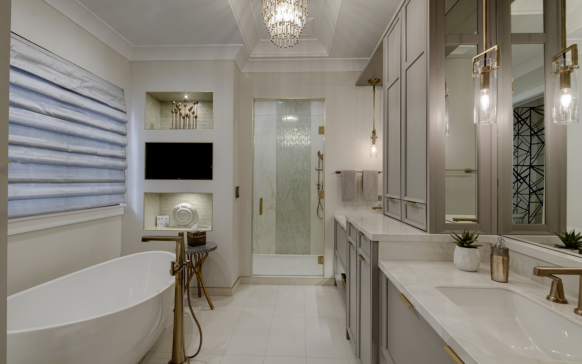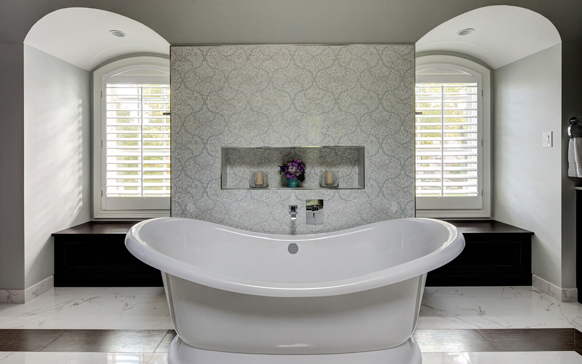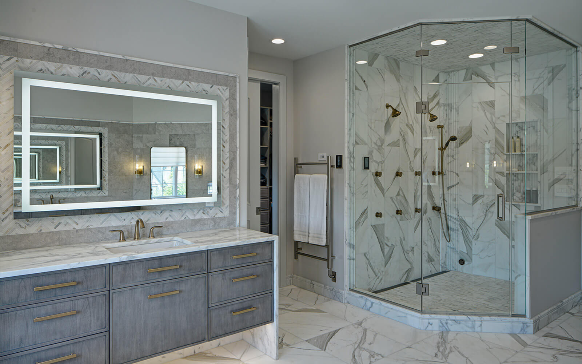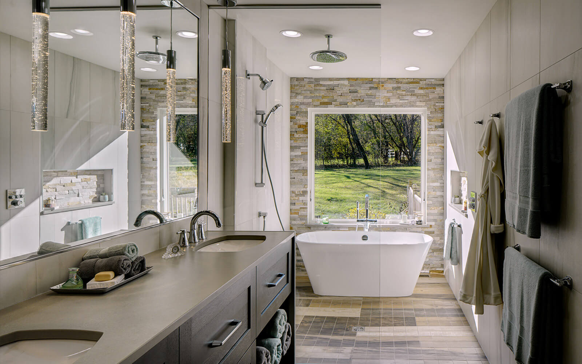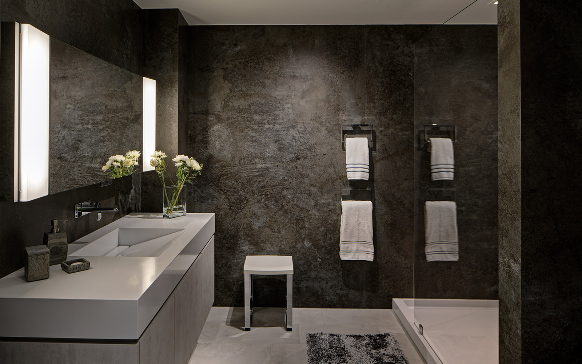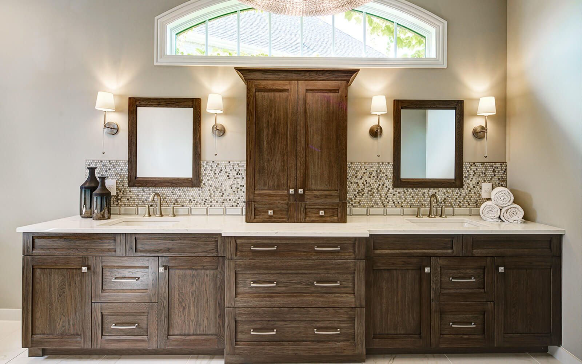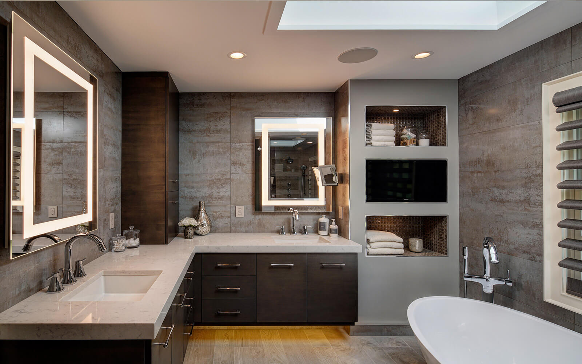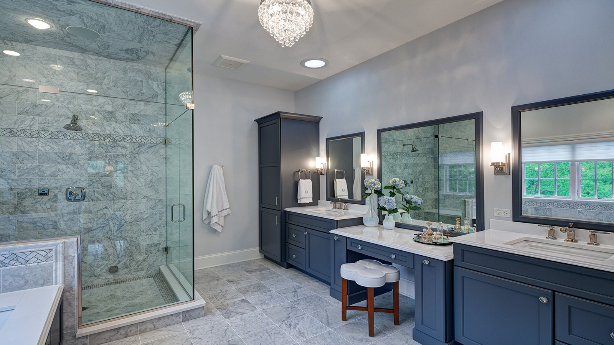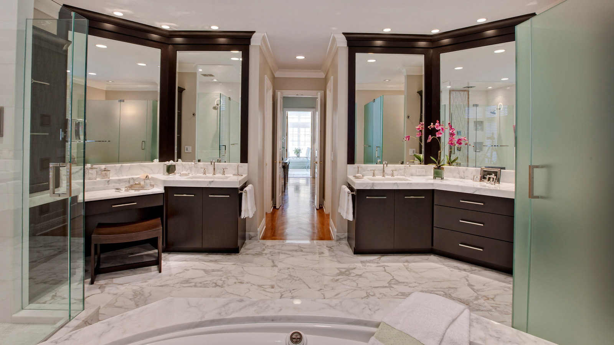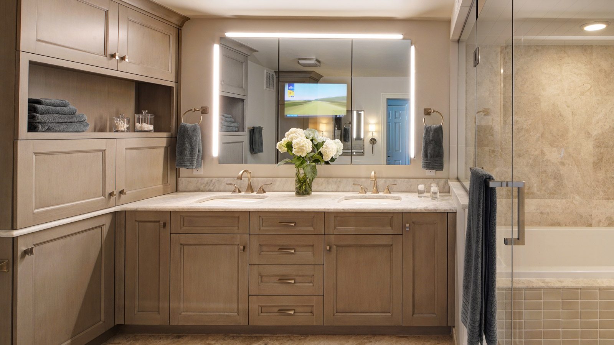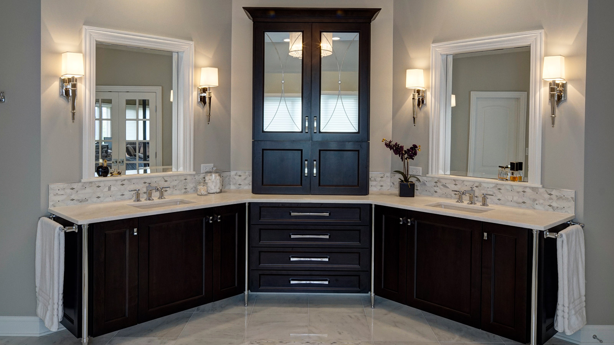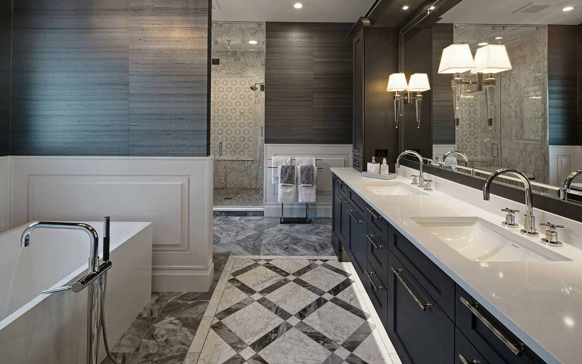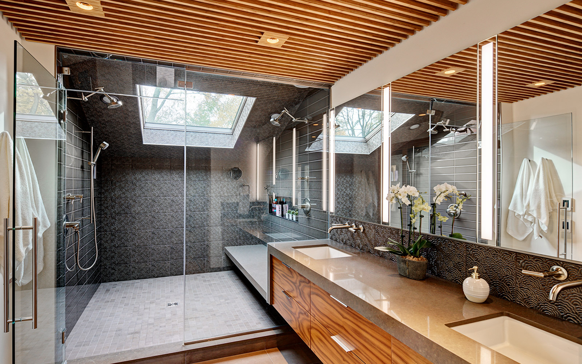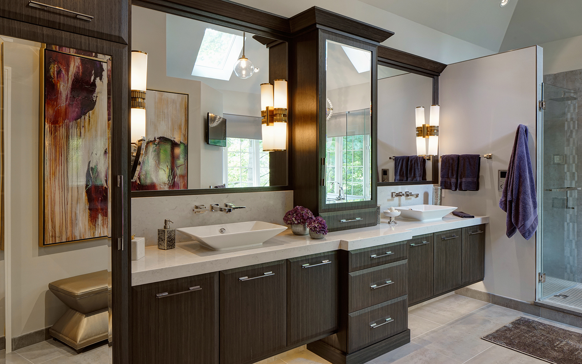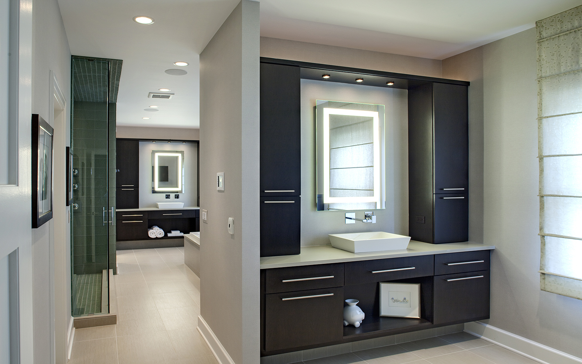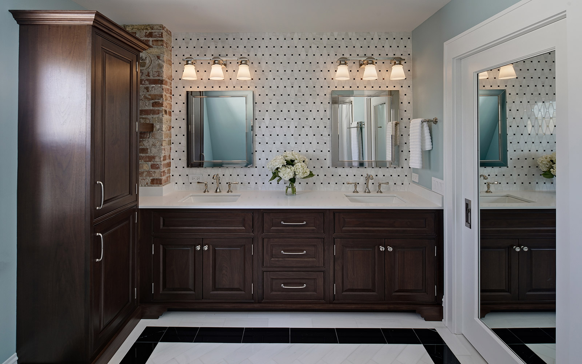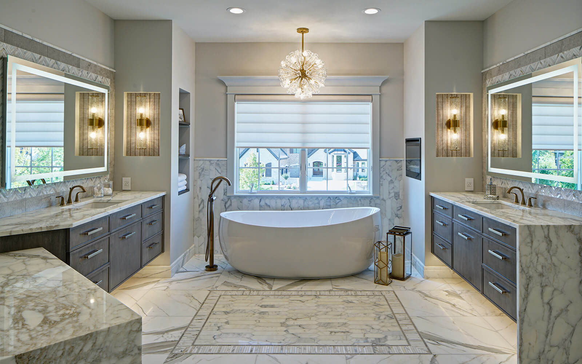8 Golden Rules of Bathroom Design
Bathrooms are so varied these days, you could say that anything goes. But behind the differing sizes and styles are some common design principles that point the way to success. Looking at the different styles that are available, you could say that when it comes to renovating, ‘anything goes.’ Some feel sticking to timeless, well-made items means you won’t have to spend money on new every few years. Others want what’s trendy now, and we can appreciate both design styles.
But if you take a closer look, you’ll find that the different designs share a common thread – universal design principles that you apply to any , whatever your style choice.
1. Don’t Squeeze In Too Many Pieces
A is often designed to fit into the smallest space possible, and then people still want a , separate , double sinks, and a . Give your space a break!
Go for a separate and only if there’s genuinely enough ; otherwise, combine the two. Remember that the user needs enough to stand, dry off and turn around. A should be a place to be calm and relaxed. If it’s chock-full of , it may feel cramped and uncomfortable, especially if the space is smaller, to begin with.
2. Include Plenty of Storage
The clutter of too many toiletries, no matter how attractive, can undo your good work in creating a calm space. Rather than fight the inevitable, accept the reality, and embrace .
The key is to think through what you need to store and then design appropriately. Some things are best kept in a drawer, some in a mirrored cabinet and others in a cabinet. Consider how the storage solutions will work as part of the whole .
Think about what you use and where is easiest to access it. You could use open shelves for folded towels and candles, storing the bulk in a nearby linen cupboard. Keep the items you use on a daily basis in an easy-to-access or cabinet. Free-standing cabinets, peg rails, and shelving also create storage; as do wrap-around shelves, recesses, and slimline cabinets.
3. Think About Details
Even bathrooms with the most expensive can end up looking disjointed if the details aren’t carefully considered, this is something a professional designer will be able to help you with. Also, keep in mind that surfaces can set the tone of the . Ensure the materials are moisture-resistant and can withstand high humidity. Tiles are a natural choice for floors, benchtops, and walls, and are available in a range of styles and looks. -look gives walls and floors a luxe, streamlined look. Timber floors lend a softness and are timeless, while mosaic tiles in your or splashback add texture and color.
Color is also important to take into consideration. The most common hues are white, a soft neutral or monochrome, creating a relaxing setting that never dates. A combination of white and grey tiles will bring a chic, masculine monochrome look to your . Dark patterned tiles add drama to your and give it a boutique hotel feel and you can soften the look with the modern lines of a freestanding . But if you find a color or that makes your heart sing, include it! This is where having the help of a professional designer will come in handy, they can find all the corresponding elements and materials for you, using that color as inspiration!
4. Make Sure It’s Functional
Fundamentally, a must work. That means it should feel natural to use and be easy to clean, and all essentials must be accessible, well-functioning, and suitably lit. Whatever design you adopt, never let style get in the way of function. That said, you shouldn’t have to compromise. If you do not have enough in your to stand and turn around, your only option is to reconsider the plan. Since your is small, you need to go for a , a , and particularly the one basin. Besides, you can consider removing, moving, or even replacing some like light and cabinets. For every , this is among the golden rules, you don’t want a messy just because it is small!
5. Play Up Planes
Think about your as a series of horizontal and vertical planes: floor planes, planes, planes of , planes of glass (such as shelves or screens), planes that enclose . Then work the planes to their best advantage. The use of planes in a can help create a serene, organized feeling.
6. Let In Natural Light
Bathrooms often get the space left over after bedrooms take the best spots and windows. But spare a thought for those relaxed and contemplative times spent in the .
Daylight can be the most wonderful magnifier of space and is particularly important in small bathrooms. The most intense daylight comes from above, so is often a great way to flood a with light while saving the walls for and furniture.
7. Add Layers of Artificial Light
We’ve already mentioned daylight, but many bathrooms simply don’t have a window and, anyway, we all use bathrooms after dark, so it’s vital also to consider artificial lighting. You want to spend a little bit more on lighting. You don’t want to do your makeup or get ready in the shadows so go all out for quality illumination. Statement light can take your to a new level, just remember to use suitable lighting for different zones.
As with any , the solution is a combination of task and – after all, you wouldn’t want to be putting on makeup in your own shadow.
8. Provide a Focal Point
Many bathrooms play it safe with white and cream, but if you want to make your space more exciting, you need a focal point. It can be a difficult balance to get right – for every boring , there’s another so jazzed up that it gives you a headache.
A great way to make it fun without going overboard is to choose a feature that suits the ‘s scale. This could be standout mirrors, , or a key color.
Wondering how your ideas and goals for your space might look when designed by one of our Certified Professional Designers? To get started, we’d love to send one of our qualified professional designers to your home and explore the options with you. Contact us HERE or chat with us below to find out more.
About Drury Design and Studio
Founded by Gail Drury, CMKBD in 1987, Drury Design’s Client Focused Design™ approach integrates design recommendations, materials selection, and construction management into one seamless customer design, project management, and build experience. For , , and home remodeling ideas view Drury Design’s design portfolio or stop by the studio at 512 N. Main Street in downtown Glen Ellyn, Illinois.

