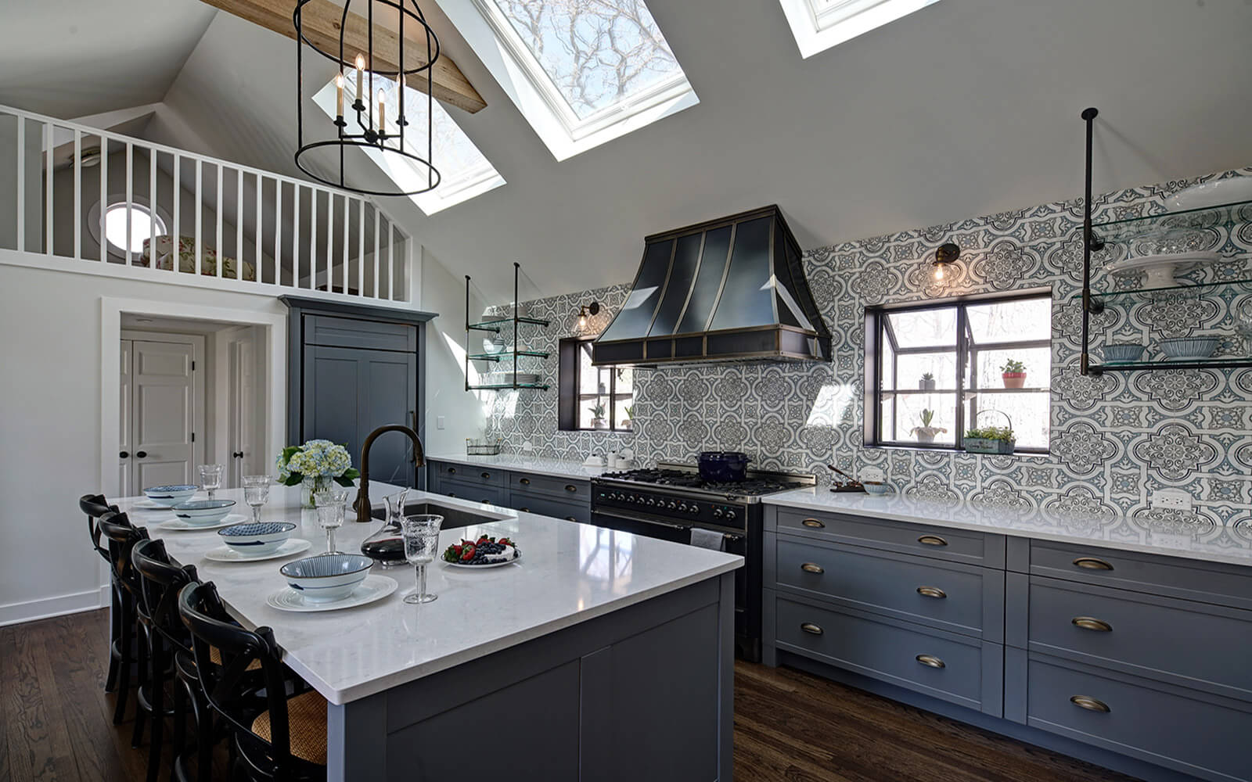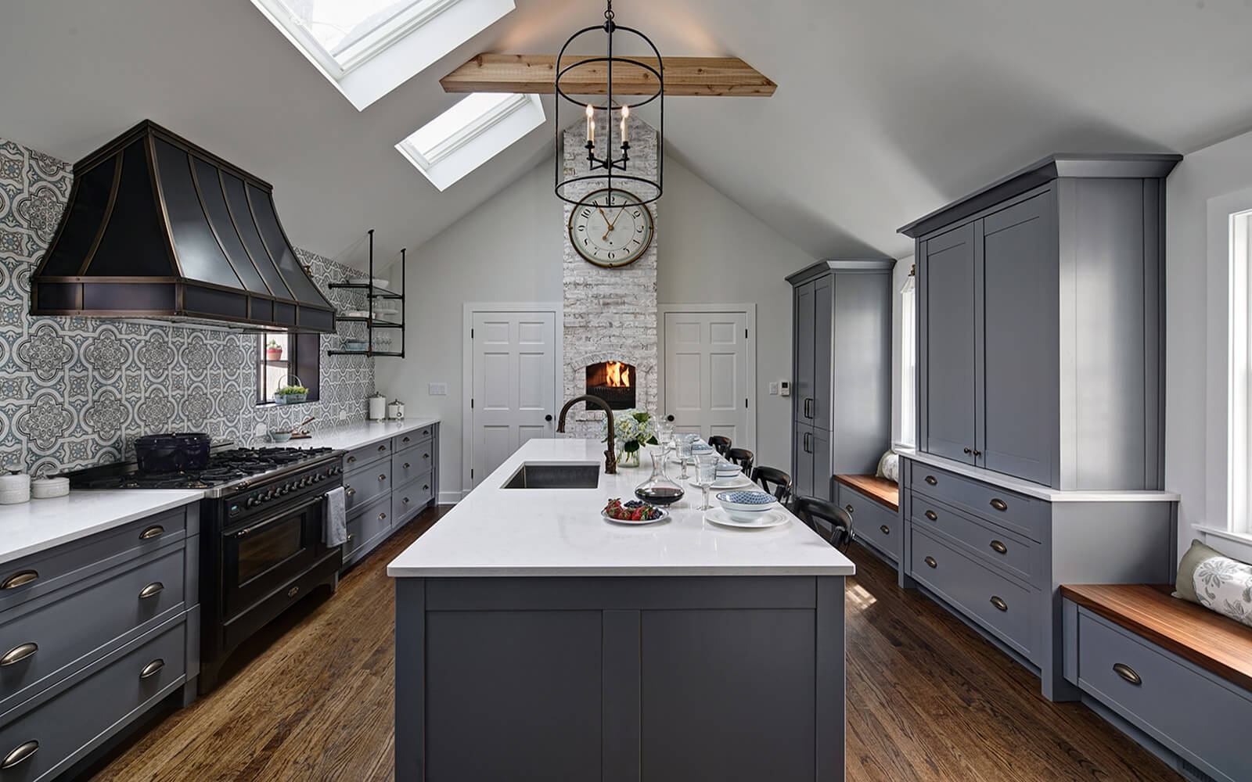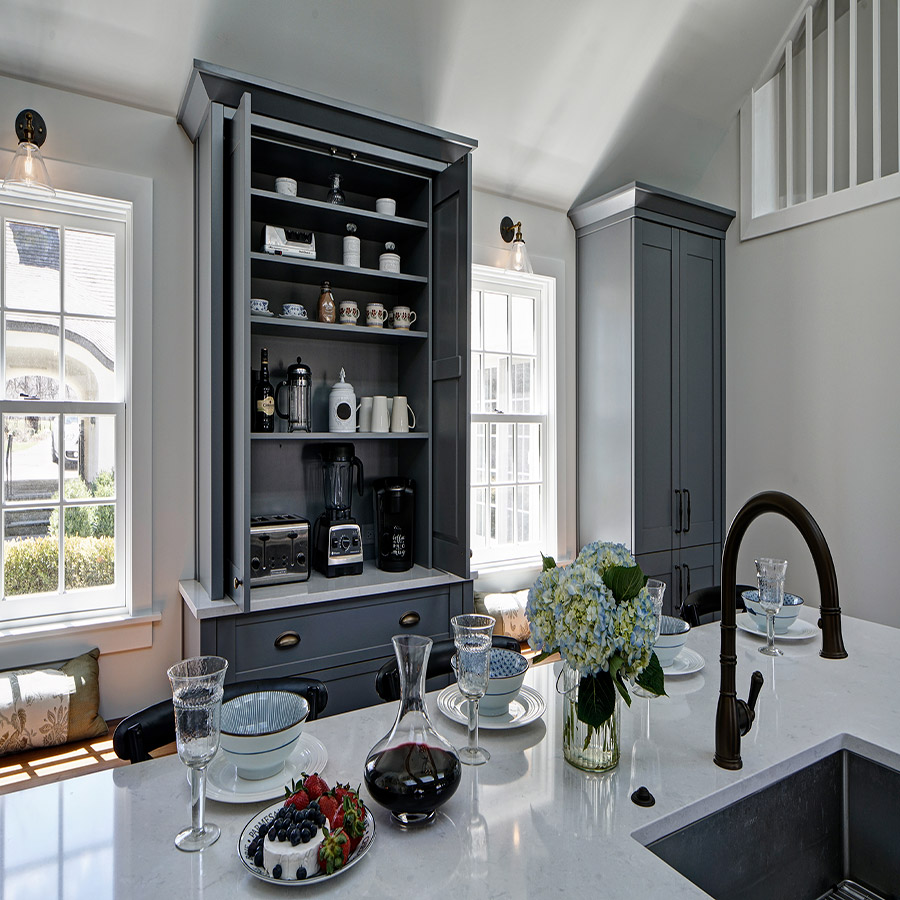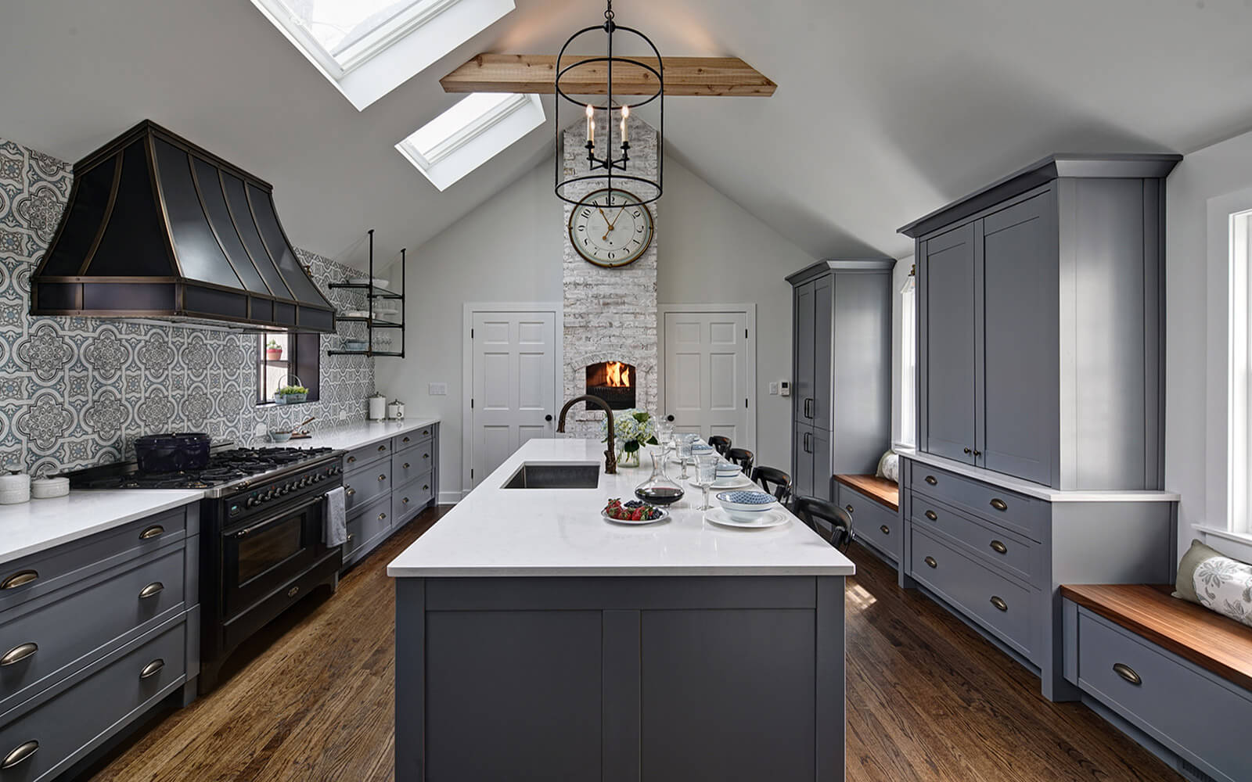
Highland Park Coach House Kitchen
This remodel was designed to celebrate the original use of the structure, focusing on a 1930’s automobile theme. The design features ample storage without overbearing wall cabinets and also, vintage looking appliances. The homeowner wanted to remove the soffit and rework the supply and return air to better balance the temperature in the space. To do so, the entire space was reinsulated with closed cell insulation to provide the best insulation for our cold winters and hot summers.
The homeowner opted for a custom artisan hood paired with metal open shelves to tie into the industrial era of the original space from the 1930s. The Matte Black with Bronze accents paired with vintage hardware on the range also picks up on the details of the Classic cars once parked in this coach house. The silkscreen marble tiles appear to be wallpaper yet is both heat resistant and effective for these aspiring chefs
The enlarged island now can seat four and houses a larger sink with trash bins that open with a tap of the knee. As per the client’s request, the refrigerator now blends into the cabinetry appearing more like the tall cabinets on the south wall than an appliance.
The new kitchen is not only stunning but practical as it has double the storage or the old kitchen without lining the room with cabinetry.
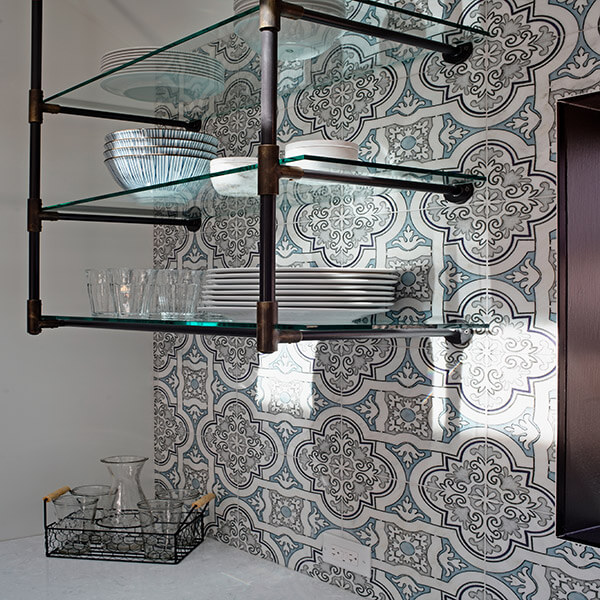
Cabinetry:
- Brand: Rutt Regency
- Finish: Rock Grey
- Door style: Morgan 3”
Countertops:
- Brand: Cambria
- Type: 3cm Quartz
- Color: Swanbridge
Appliances:
- SubZero BI-36 Refrigerator
- Ilve 48” Dual Fuel Range
- Miele Dishwasher
- 54” Custom Hood Matt Black w/ Bronze Accents and Best PK2255
- Elkay Sink
- Rohl Faucet and Air Switch
Size:
16’ x 17’
Special Features:
- Metal and Glass Shelves
- Artisan Metal hood
- Vintage Looking Range with modern features
- Paneled Refrigerator and Dishwasher
- Low maintenance White Quartz countertops
- SilkScreen Marble Tile
