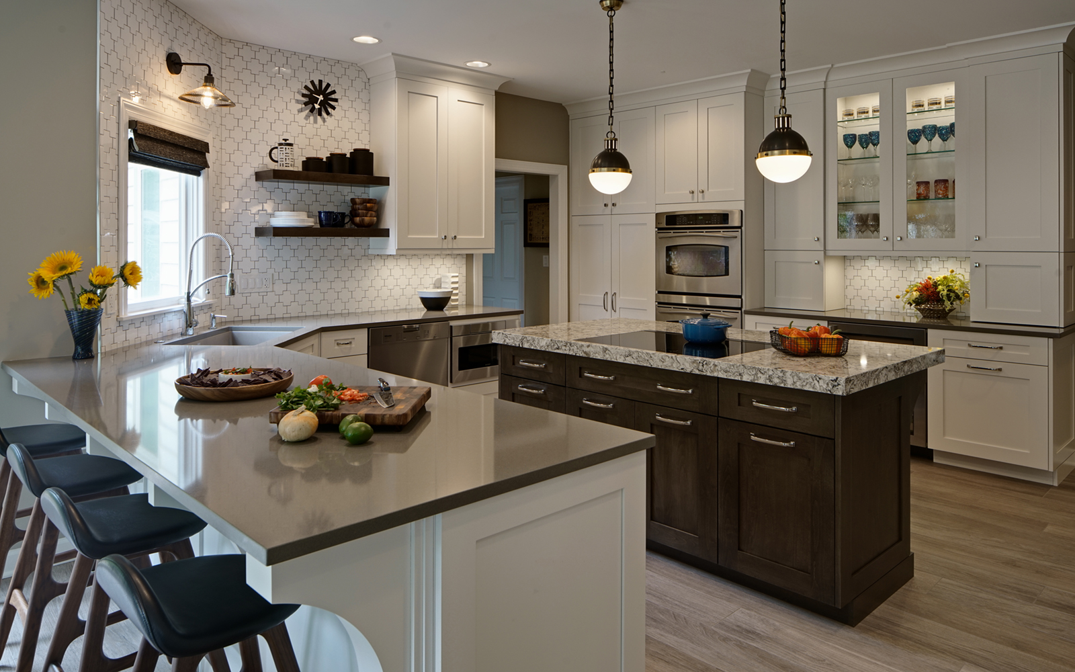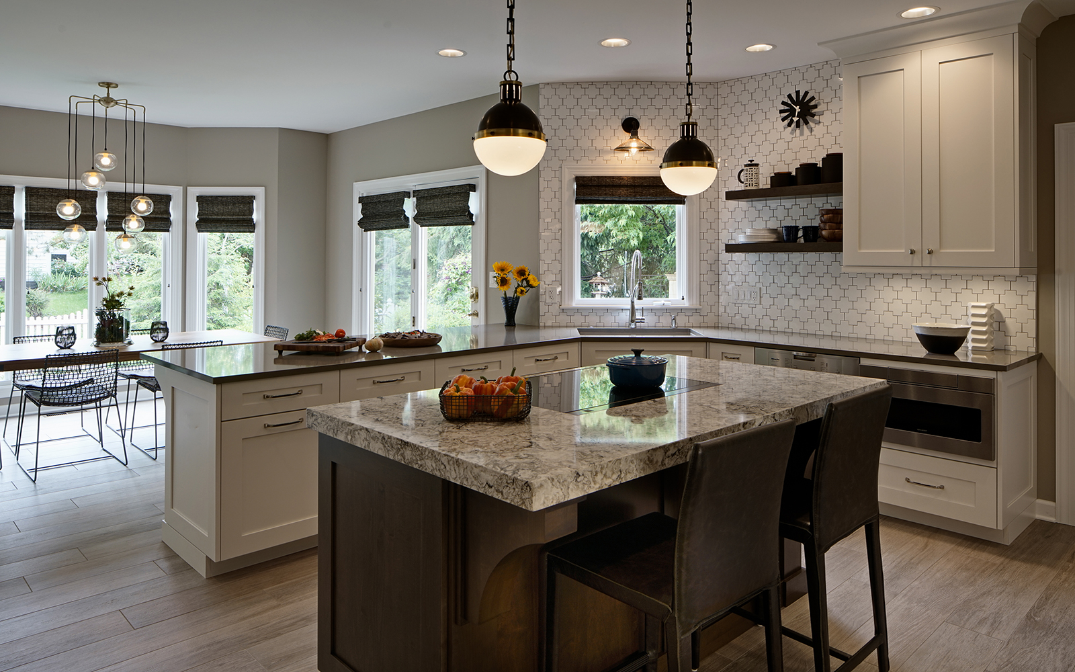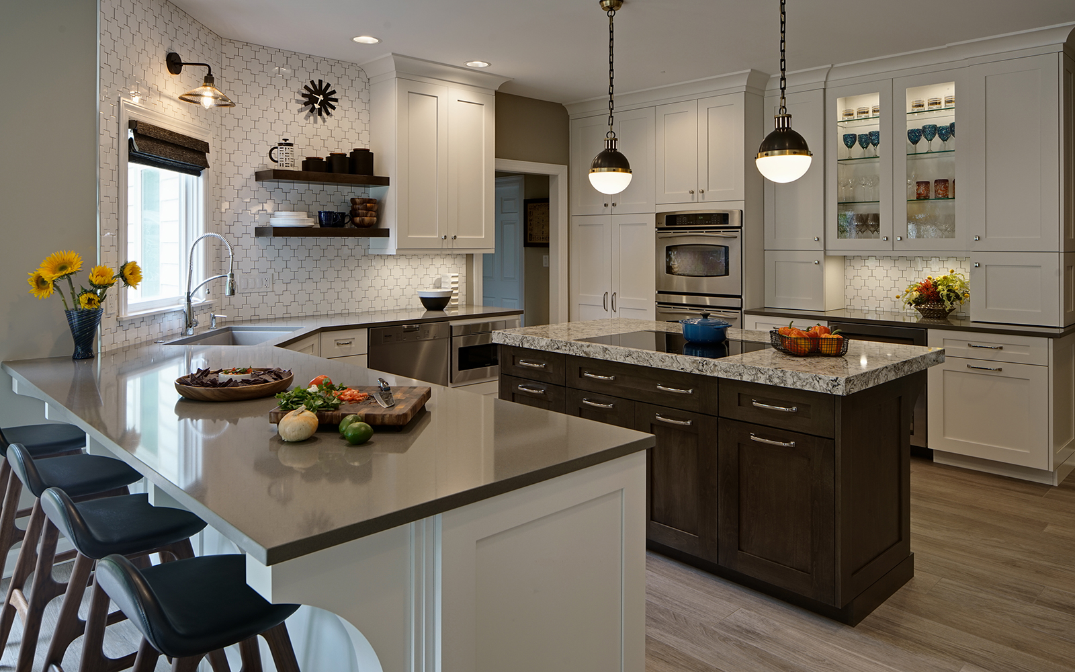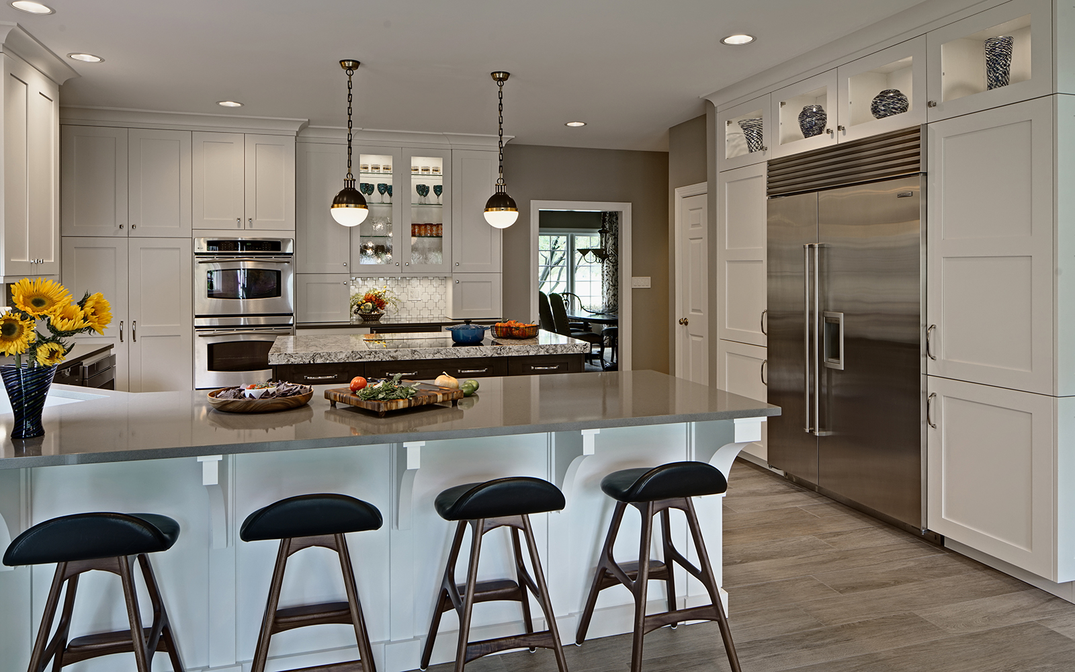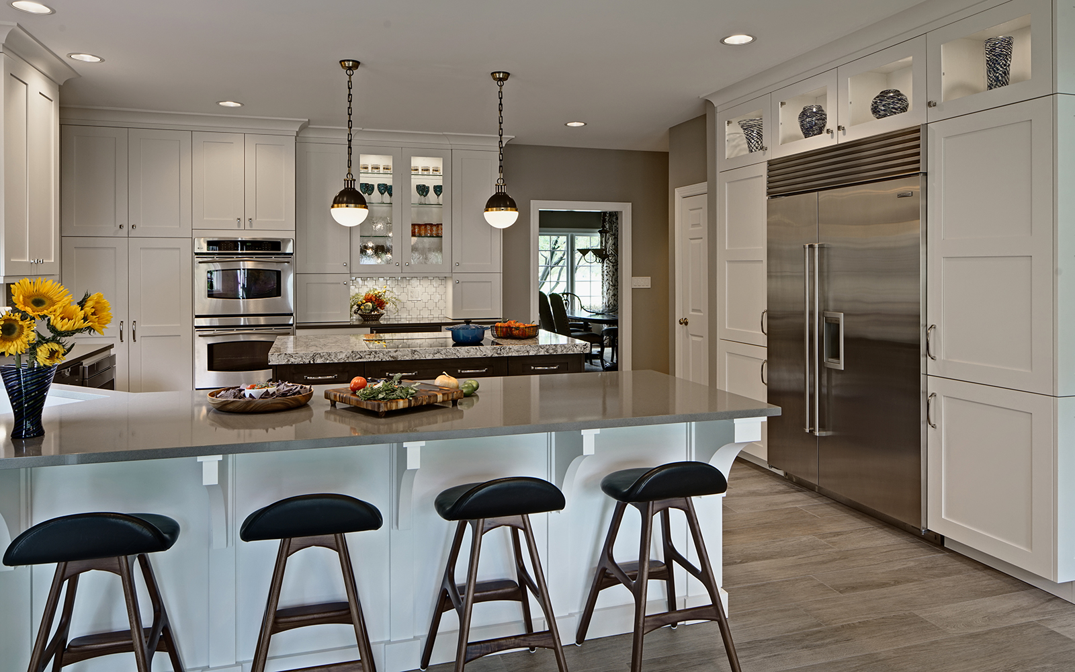
The primary design objectives in this remodel included maintaining the original kitchen layout while adding more storage space, additional seating for entertaining, and updated lighting that was better task-oriented and with more lighting control for various areas all while adding beautiful ambiance overall throughout the room’s areas. The homeowners opted for an open transitional design that would take advantage of the room’s many windows; with a neutral, timeless black & white color palette to allow for personal touches.
These homeowners understood the importance of adding resale value to their home in a highly competitive market. With their original kitchen being 20-year-olds, they recognized the appeal of remodeling and updating to current design trends. The goal was truly to merge form and function, to have all cooking and dining needs be met with ease in a place where they would enjoy being and while entertaining friends and family.
Ceiling high cabinets for extra storage, paired with ergonomic kitchen cabinet door pulls and knobs, and appliance garages to minimize clutter and cords made for a clean aesthetic that was perfect for this homeowner. These elements combined with a service bar area with a notched-in alcove for ease of entertaining and total convenience away from the cooking and food prep sections were unique touches added specifically for the client.
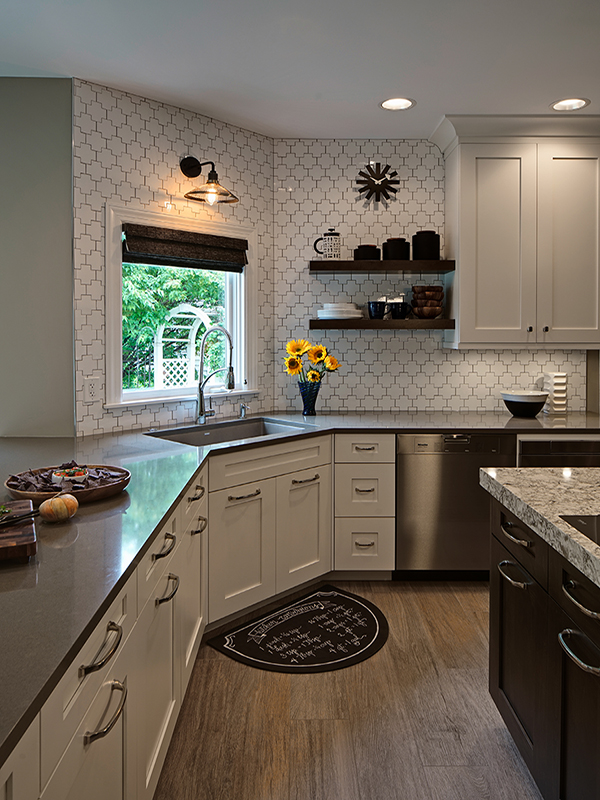
Cabinetry:
- Perimeter
- Brand: Mouser
- Finish: Divinity
- Door style: Sonoma
- Island and Floating Shelves
- Brand: Mouser
- Finish: Harlow
- Door style: Sonoma
Countertops:
-
Perimeter
- Brand: Cambria
- Type: Quartz
- Color: Devon
-
Island
- Brand: Cambria
- Type: Quartz
- Color: Bellingham
Appliances:
- Wolf Cooktop
- SubZero Refrigerator and Freezer
- Uline Wine Cooler
- Miele Dishwasher
- Sharp Microwave
Size:
18’ x 17’
Special Features:
- Peninsula with seating for 4
- Island with seating for 2
- 2-1/2” thick island top with cooktop and downdraft, and scooped drawer under cooktop for shallow storage
- Corbels at peninsula and island for countertop support and decoration
- Floating shelves by sink for open storage
- Spice rack on upper cabinet door for vitamin storage
- Tray partition under sink for frequently used cutting board storage
- Modern white geometric tile with dark contrasting grout
