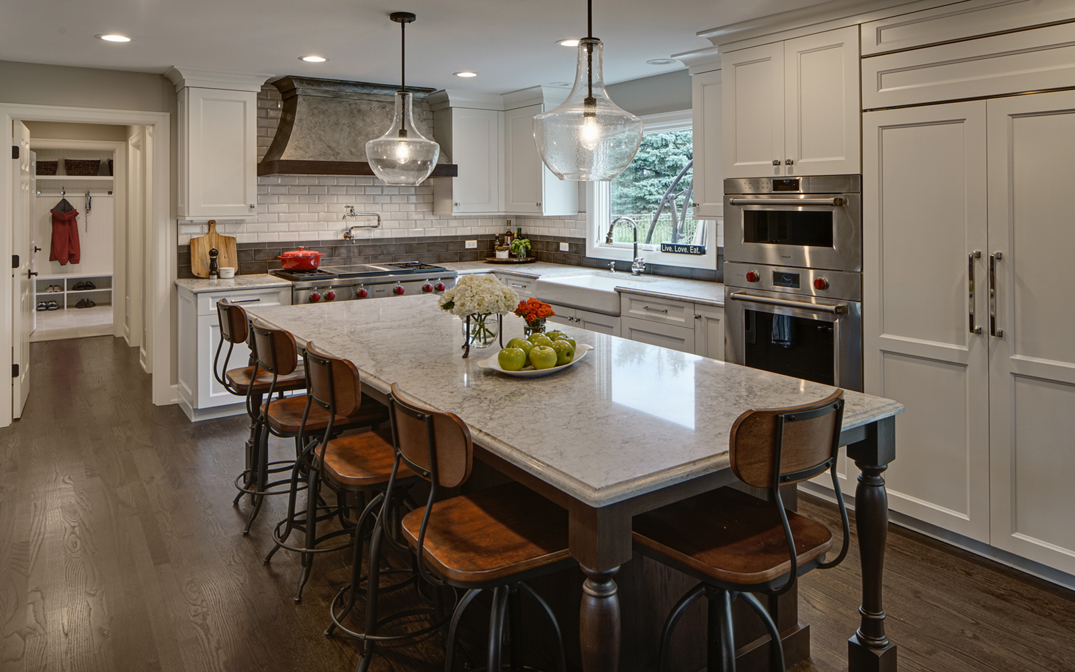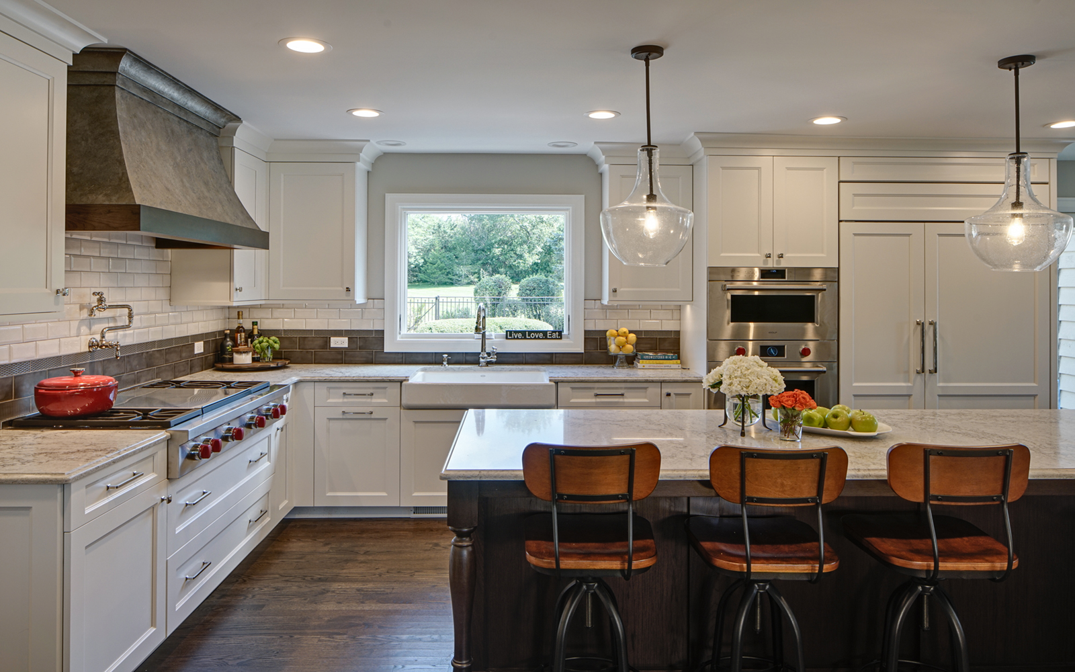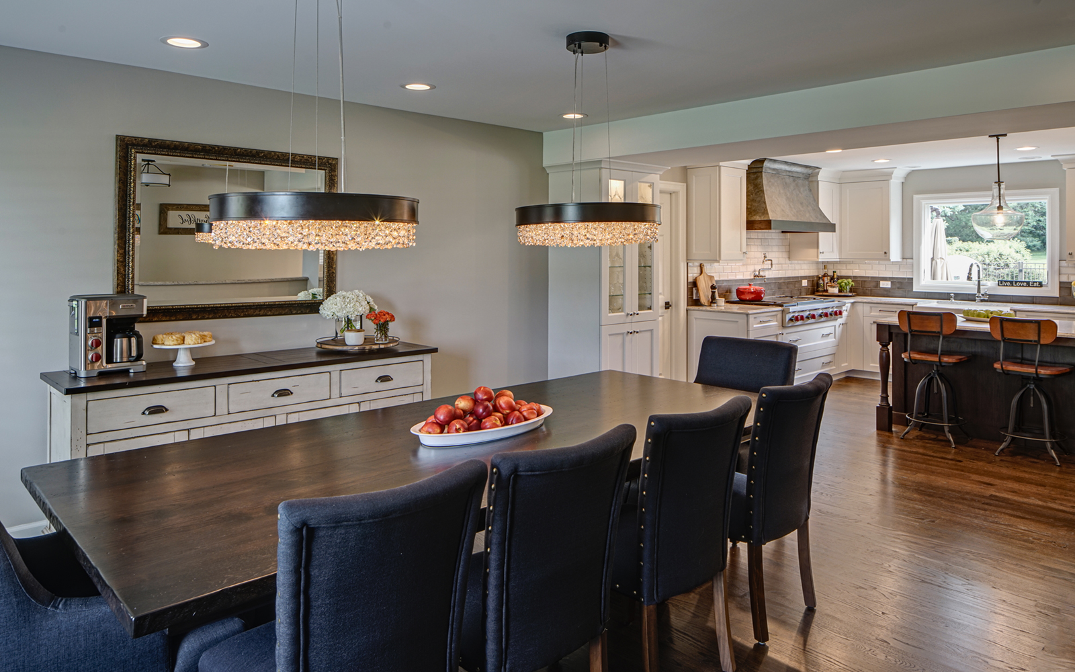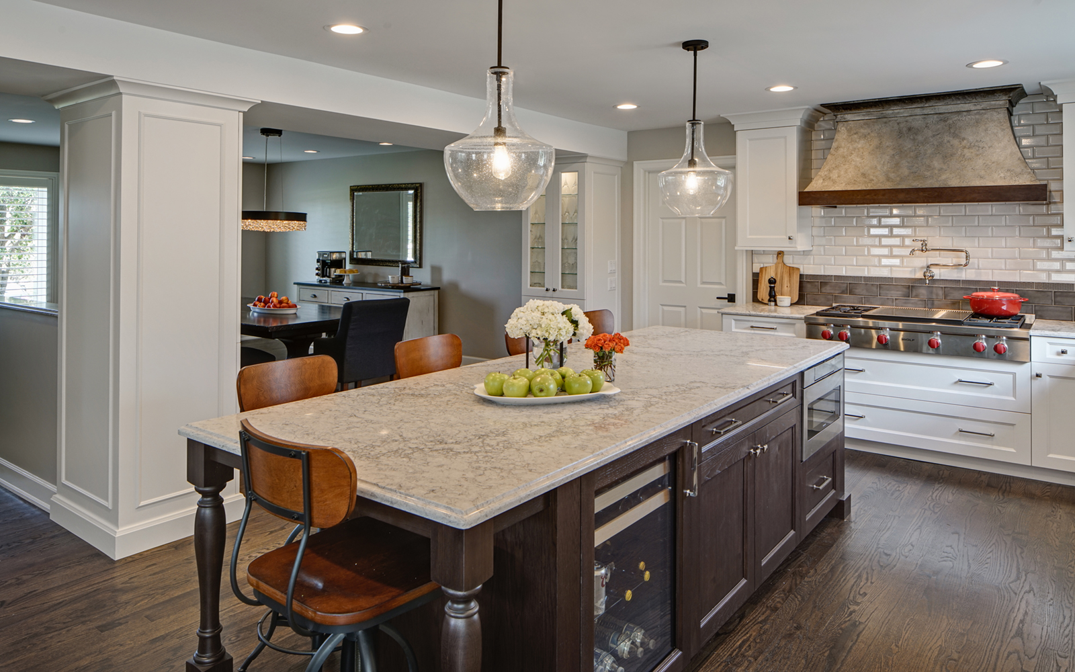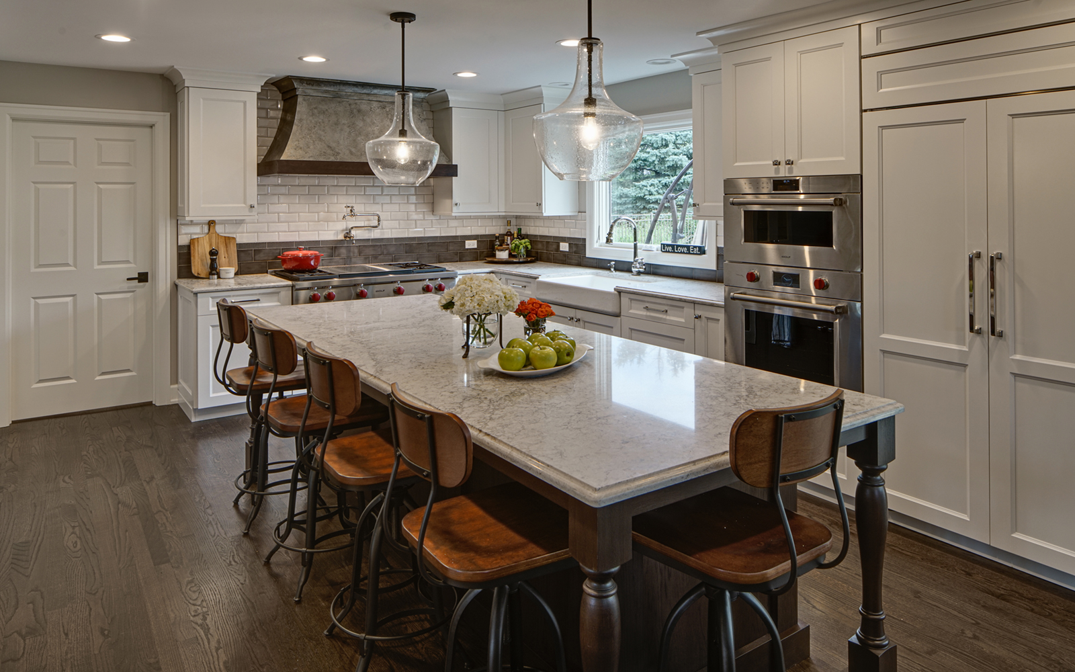
Dramatic Open Floor Plan Renovation – North Barrington, IL
These Barrington homeowners desired a complete rework of their original layout to create an open concept first-floor living area. The objectives were to have a large island that could be used for seating and food prep at the same time without feeling cramped. In addition, they desired a walk-in pantry and updated mudroom. To make all their goals and remodel dreams come true, designer Diana Burton, rethought the entire layout and removed walls between the kitchen, family room, and adjacent sun room. The hall bath was relocated from in the dining room area to behind the kitchen and out of the way. In the end, the homeowners are not only thrilled with their open floor plan design but also the functionality of the entire space!
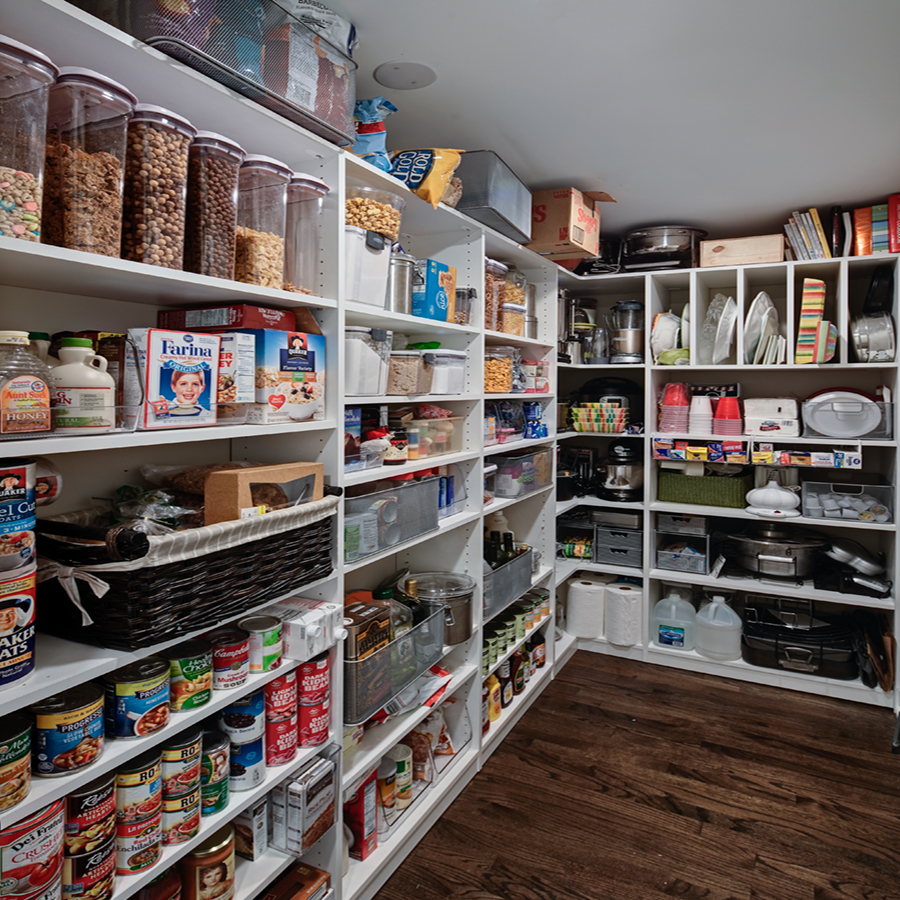
Cabinetry:
- Brand: Grabill
- Perimeter: Maple Super White
- Island: Hickory Truffle
- Door Style: Heritage
Countertops:
- Brand: Caesarstone
- Type: Quartz
- Color: Moorland Fog
Appliances:
- Wolf Rangetop Double Griddle
- Wolf Single Steam Oven
- Dacor Warming Drawer
- Subzero Refrigerator / Freezer
- Uline Undercounter Refrigerator
- Bosch Dishwasher
- Sharp Microwave
Size:
- Kitchen: 250 SF
- Mudroom: 110 SF
- Powder Room: 45 SF
- Pantry: 40 SF
Special Features:
- Tall decorative cabinets store glassware and conceal ducts
- Cooks favorites, including Wolf Steam Oven & Rangetop with double griddle.
