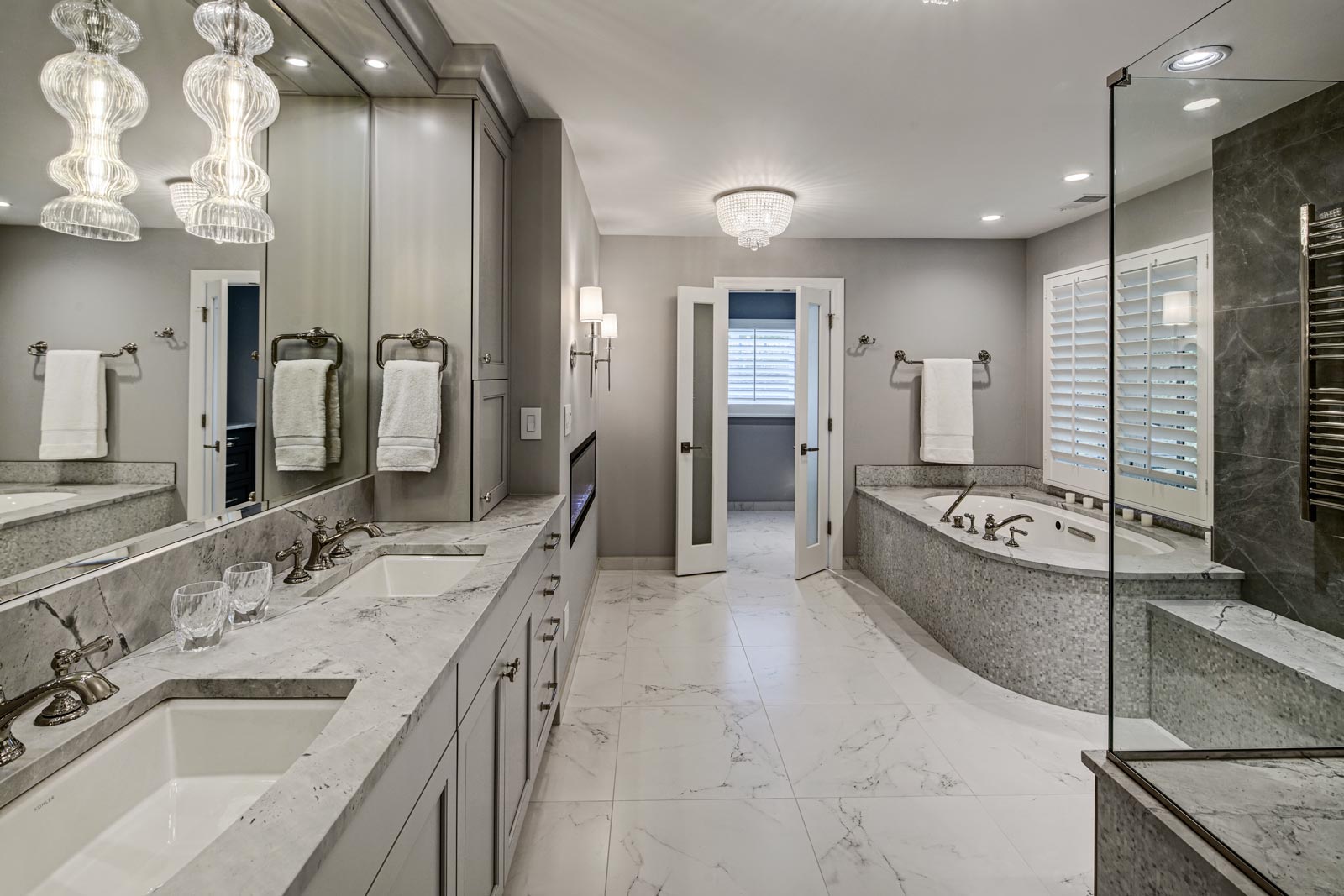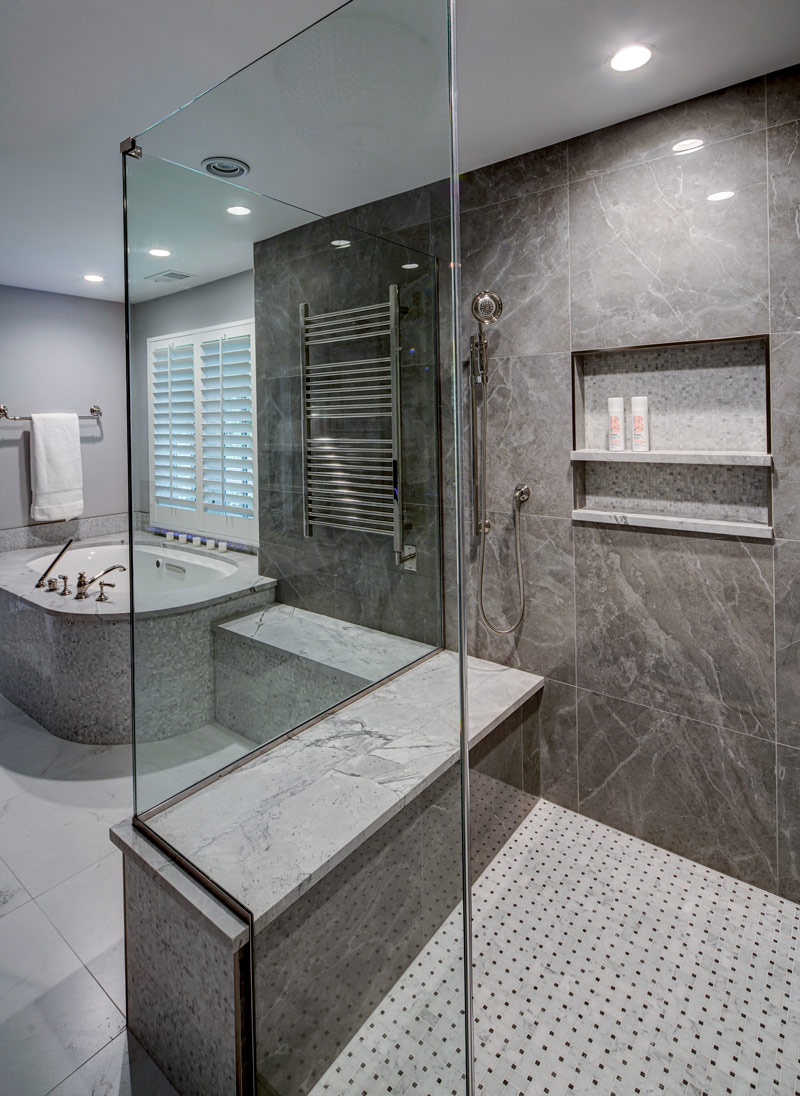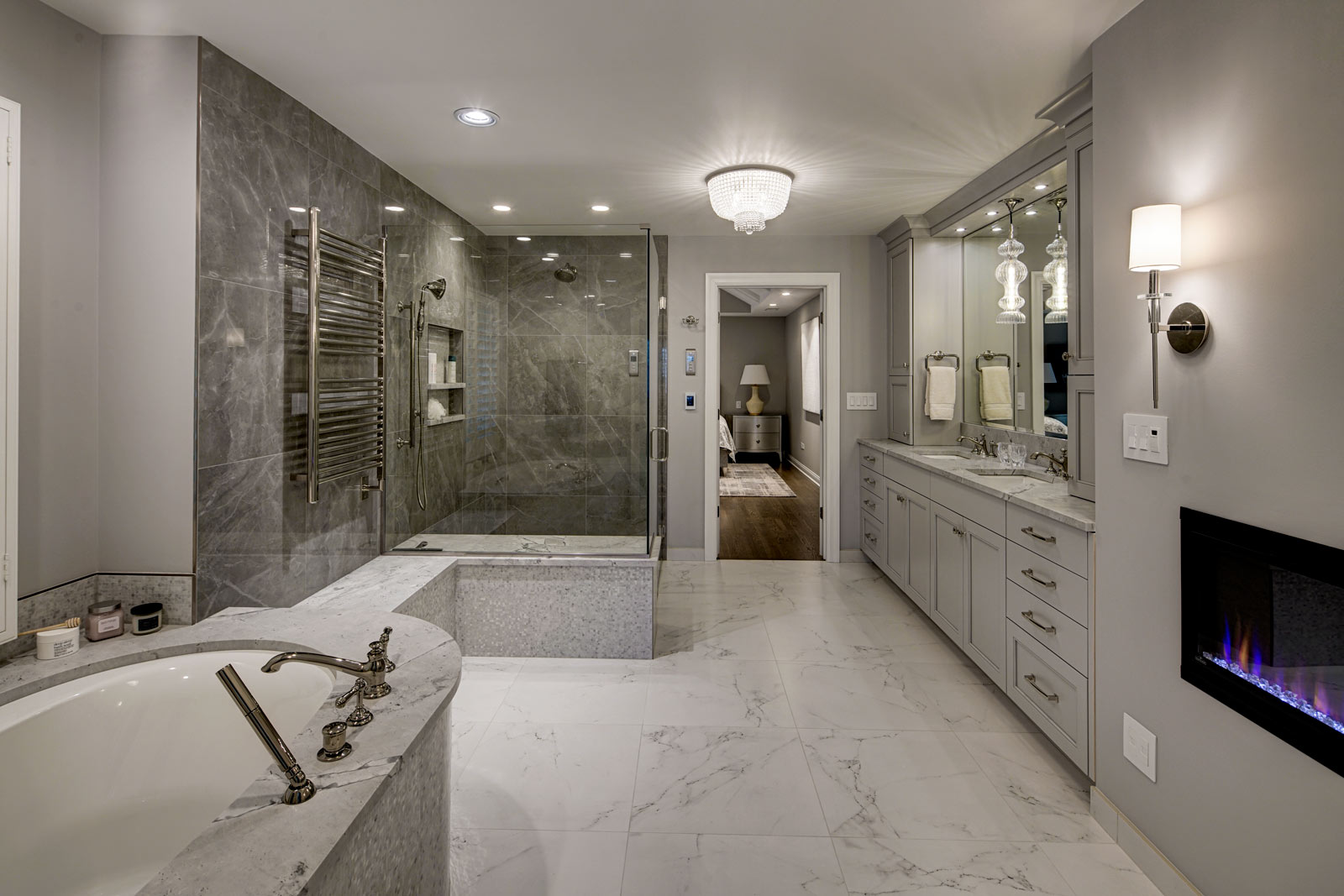
Spacious and Soothing Master Bath – Hinsdale, IL
These homeowners desired a master bath that was a true master retreat, soothing with neutral tones. They wanted the room to be light and spacious with both his and her vanities as well as a large shower area and a roomy water closet with lots of storage. To accomplish this, we opted to omit the vanity, closet, and walls on the right side of the room as well as the arched opening over the tub. The depth of the right side vanity and closet was too large for only a shower so the back wall of the closet was pulled forward into the bathroom, creating a narrow shoe closet accessible from the bedroom; this solution still allowed for a wide shower!
The new tub remained in its existing location but the space between the tub and the wall to the master bedroom was too long for a shower only; a bench was added, joining the shower bench and the tub deck; all covered with mini mosaic stone for a cohesive line. An elongated in-wall remote electric fireplace was installed with simple sconces on each side with enough wall space in between for personal artwork, creating a relaxing ambiance.
Luxurious details came second to none in this master bath. There are wall-to-counter cabinets with hidden outlets, heated floors, a lovely towel warmer as well as an under-mount soaker tub with a heated back. The DTV shower system creates a perfectly custom shower every time and the remote-controlled fireplace allows a unique spa-like experience.
This bathroom design won 3rd Place at the 2020 / 2021 NKBA Design Vision Awards, to review more of the winning projects, click here

Cabinetry:
- Brand: Grabill
- Finish: Pale Gray in main bathroom, Carbon Grey on linen cabinet
- Door style: Full Overlay
Countertops:
- Brand: Terrazzo & Marble
- Type: Specialty Stone
- Color: Super White Extra Honed
Plumbing:
- Kohler Artifacts in Polished Nickel: shower head, handheld shower on slide bar, tub filler with handheld shower, widespread lavatory faucets
- DTV control system
Size of Space:
- Main room: 16’ x 12’
- Water closet: 6’ x 10’
Special Features:
- Undermount soaker tub with heated back
- Heated floor
- DTV shower controller system
- No-curb shower with frameless shower glass to the floor
- Towel warmer
- Remote-controlled electric fireplace
- Wall-to-counter cabinets with hidden outlets
- Stone basketweave shower floor


