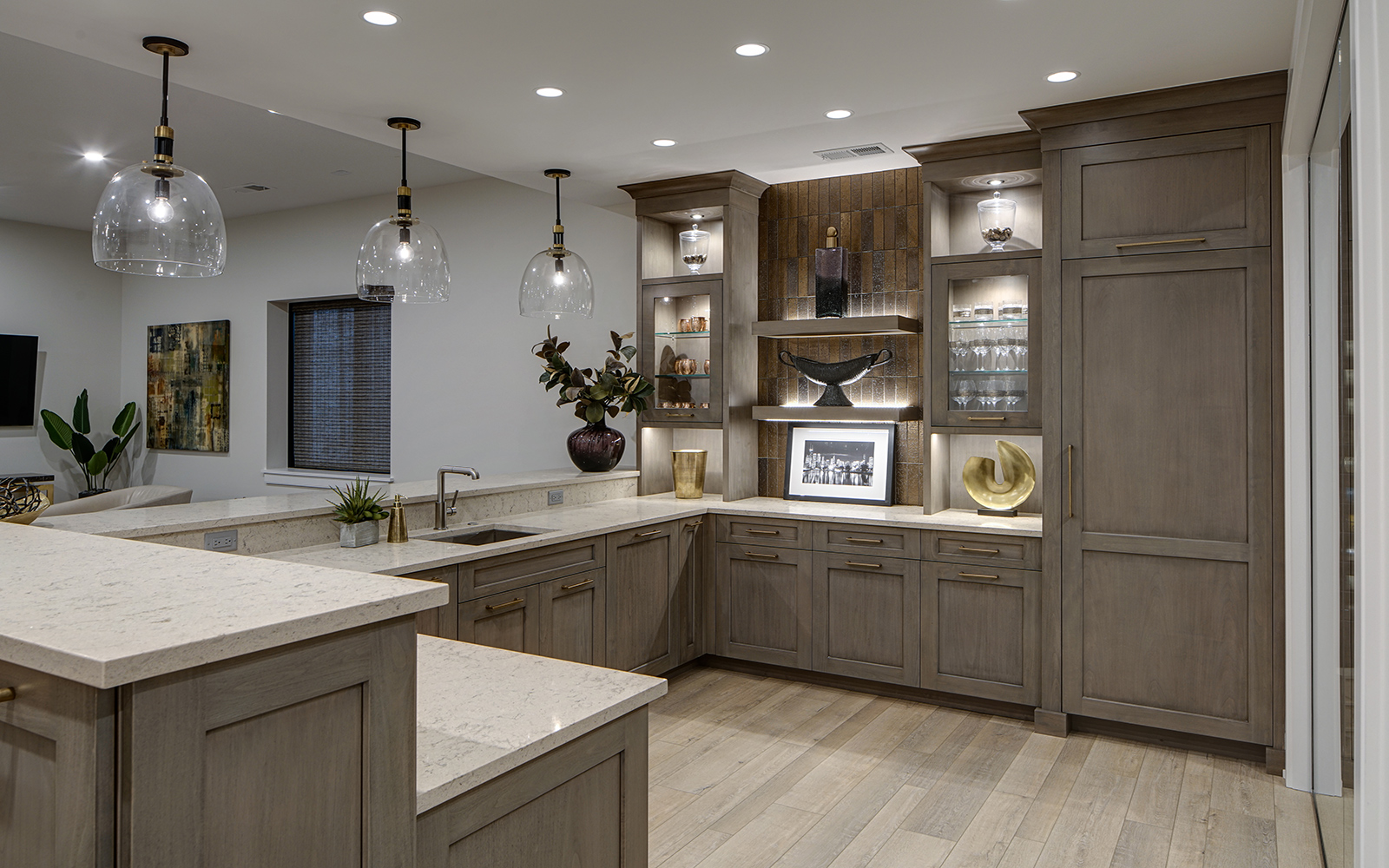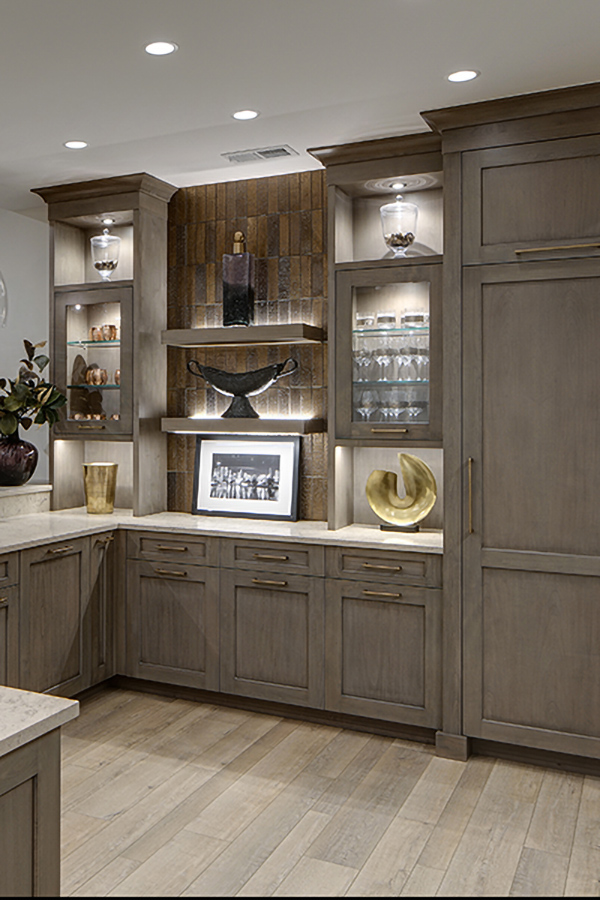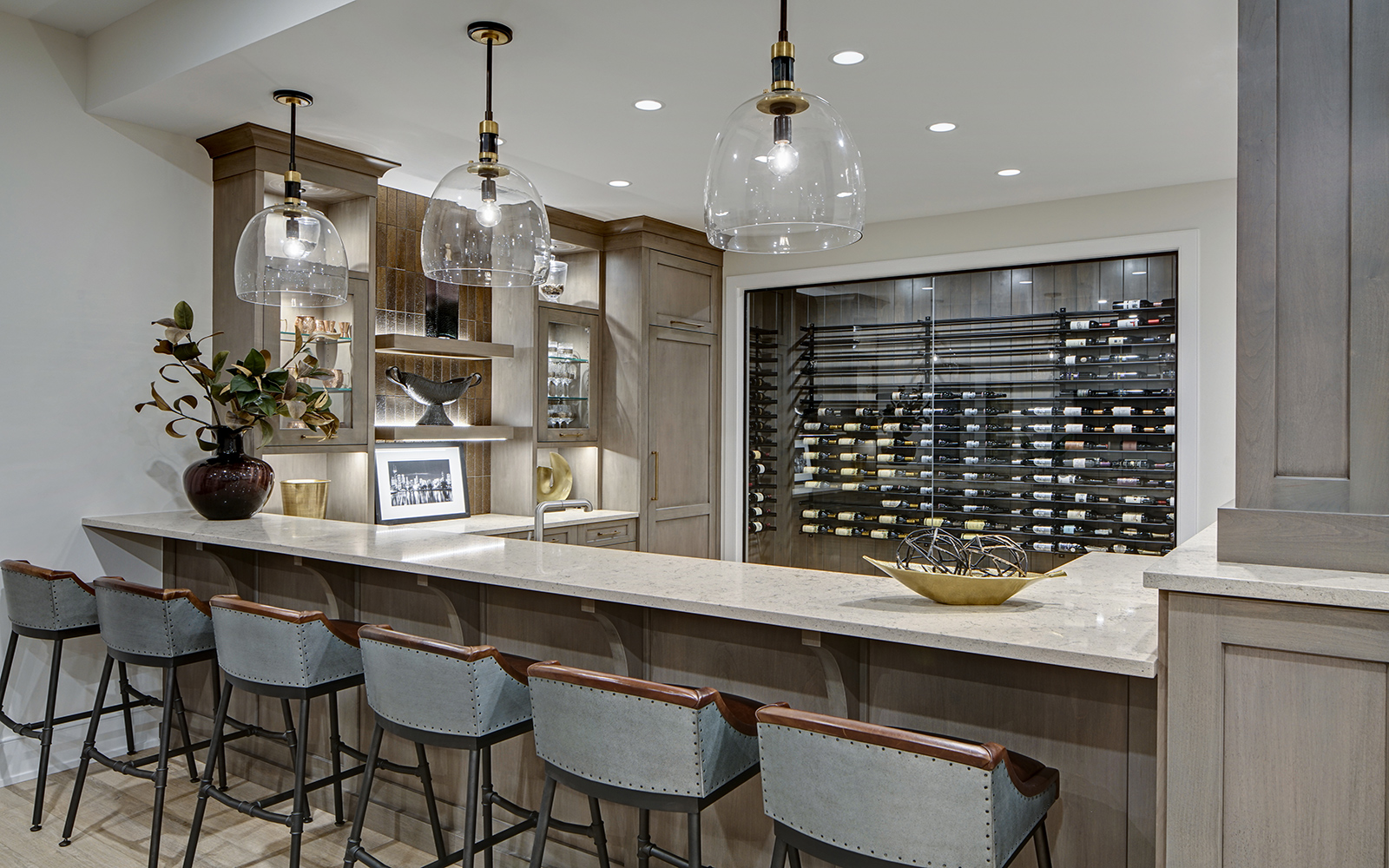
This lower level wet bar and wine cellar were the final touches in creating an entertaining family space in this suburban home. On the homeowner’s wish list was a large wine cellar, storage for glassware along with full appliance capability to make this space an entertaining haven.
The entire basement was redesigned to accommodate this space. The wine cellar went from being an enclosed room in a far hidden corner to being front and center with glass walls showcasing it from the new bar. The entrance to the wine cellar was immediately adjacent to the stairs for easy access during dinner parties.
Since the bar was located in the corner of a space with no windows, lighting was very important. Interior lights were not only put inside the glass cabinetry and open shelves; they were also placed above and below the floating shelves to highlight decorative pieces.
To make this a fully functioning bar, a dishwasher, icemaker, microwave, and full-size refrigerator were included.
The end result was a beautiful bar that makes entertaining a joy.
This bar design won 1st Place at the 2020 / 2021 NKBA Design Vision Awards, to review more of the winning projects, click here

Cabinetry:
-
- Brand: Grabill
- Finish: Smokestone Glaze
- Material: Alder
- Door style: Madison Square
Countertops:
- Type: Caesarstone
- Color: Cascata
Special Features:
- Raised bar area with seating on one leg of the upper bar and extra storage cabinets on the walkway side of the second leg
- Fully functioning bar- dishwasher, icemaker, microwave, etc.
- Existing columns needed to be taken into consideration and located strategically in the design
- Walk-in wine cellar

