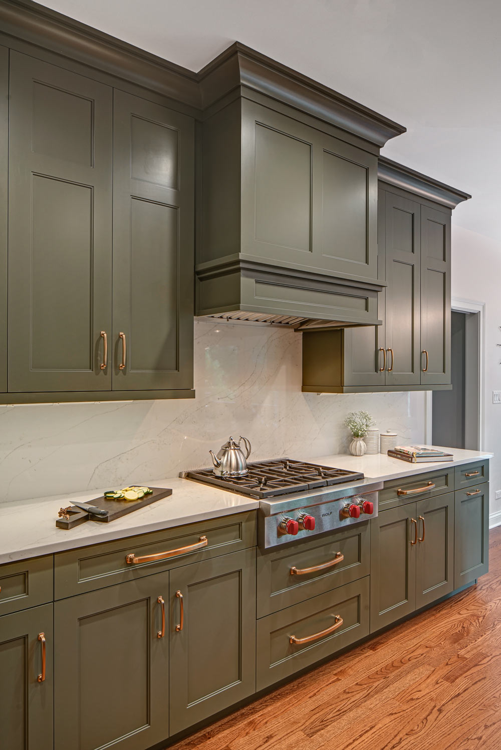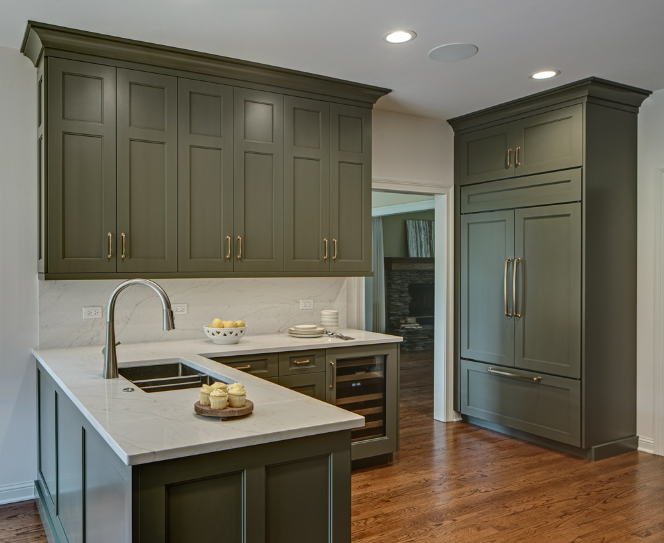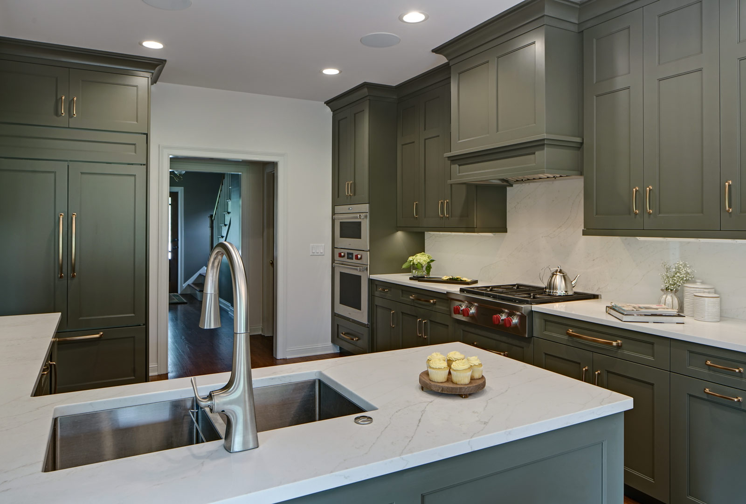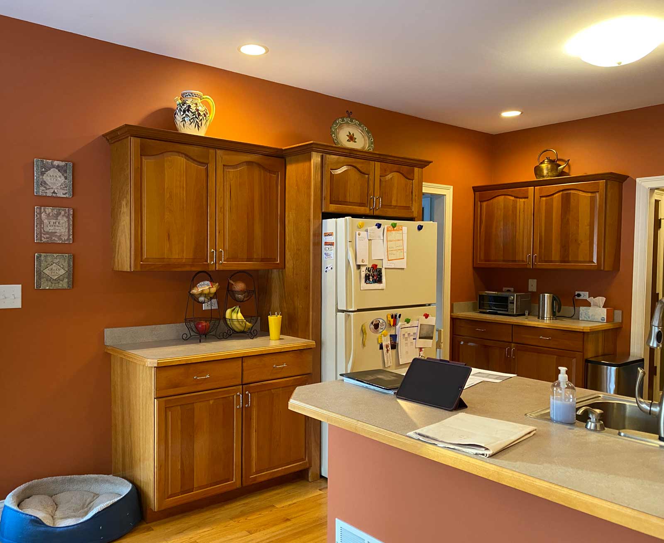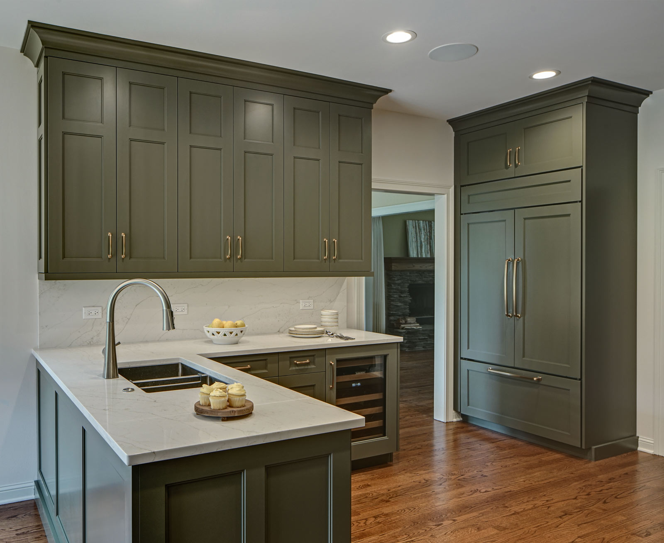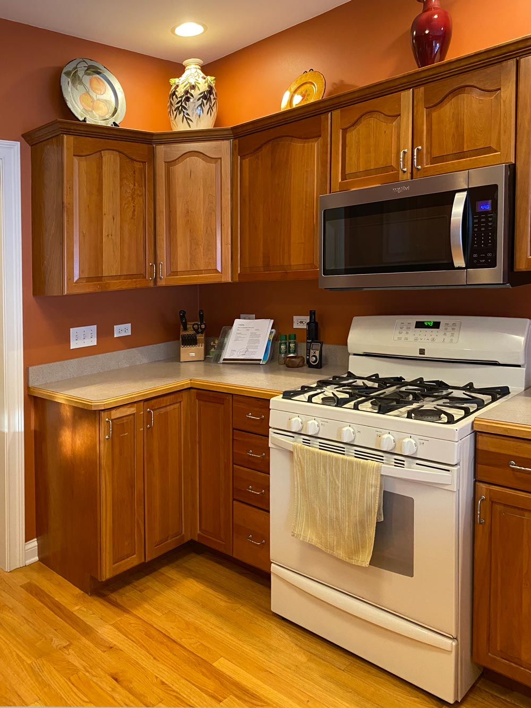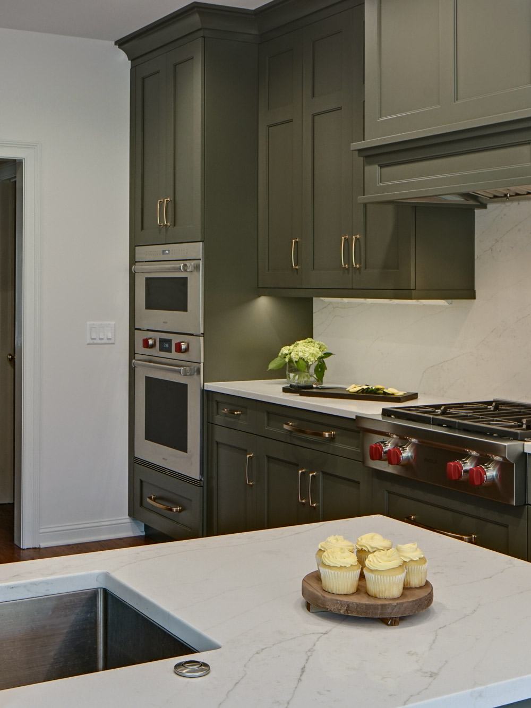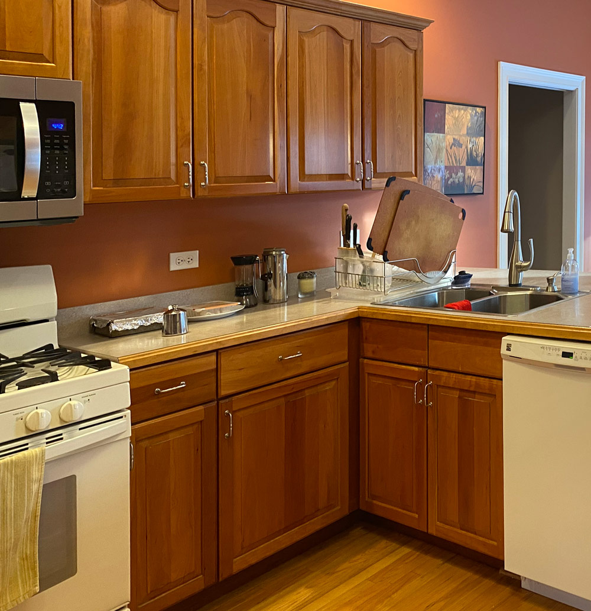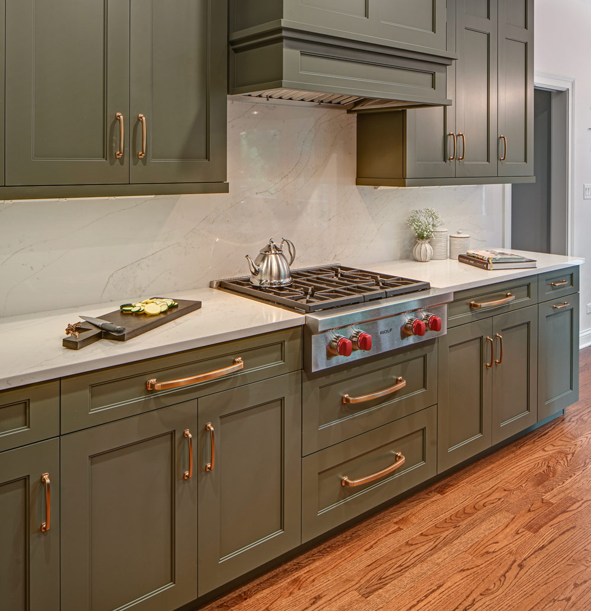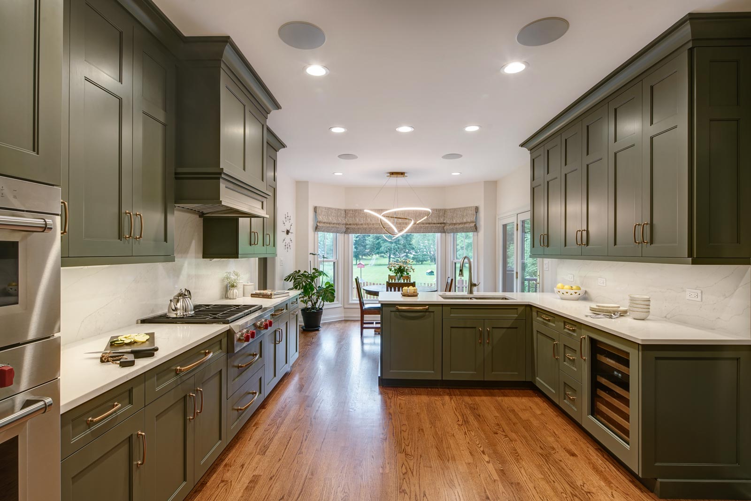
The Setup
Let something meaningful inspire the direction of your kitchen remodel. That’s what the owners of this home in Batavia did. They brought a very special plate to one of our early meetings about design styles and colors.
“One of our favorite family outings as the kids were growing up was dining at Spiaggia Cafe in Chicago,” the father told us.
The family loved the food, the atmosphere and even the dishes. One day during a meal there, the father turned a plate over to see what they were – Churchill Stonecast. They bought a set, of course, in the same green shade the restaurant had. Unfortunately, Spiaggia’s 37 years in business ended during the pandemic.
Those memorable dishes helped set the table for years of great family meals and moments. Using them as a starting point for their kitchen remodel simply made sense.
“I wouldn’t say we designed the kitchen entirely around them,” the father joked with us after the project was complete. “But they certainly had an influence on our selections.”
Design objectives for the remodel were aimed at maximizing the flow and functionality of a foodie-level kitchen with multiple cooks, while enhancing the family’s preferences for spending time in the space together:
- Create a better workflow
- Space out the appliances for better use of the kitchen area
- Make the space feel larger visually
- Update all materials so the kitchen isn’t all wood
- No seating at an island or peninsula
- Larger walkways
- Brighten up the space with more lights and lighter colors
The Remodel
Design challenges to be solved:
- The idea was to work within the current walls of the kitchen. Without removing walls, it was more of a challenge to give the kitchen a larger, new feel.
- An island in the middle area was part of the original vision. Could a different countertop arrangement incorporate the same purpose?
- The homeowners are big cooks so creating room for a larger refrigerator and more countertop space by the range were musts!
- The sink and range were originally right next to each other, making things tough for two cooks to work at the same time. How could the new space allow for two work areas while minimizing traffic jams?
The Renewed Space
Design solutions fell into place once the overall layout was revamped to improve flow and functionality:
- The refrigerator was originally in the middle of the main walkway. To gain more walk space and room for a larger refrigerator, we moved this appliance to the back wall.
- The final design still has a peninsula but we flipped it to the opposite wall. This way, the walkway is more accommodating for traffic entering and exiting through the back garage door. This also gave way to a longer run of countertop space along the cooking wall.
- To take cooking to another level, we implemented a speed oven!
- The large window by the eating area is also nice for cooks to see, so we kept the sink in the peninsula.
- To gain space for storage and make the kitchen feel larger, we brought the wall cabinets all the way to the ceiling. What once felt tight now feels grand!
As you can see in the before/after photos below, the new space is indeed spacious, bringing an entirely new level of cook-friendly forethought to the area… as well as some meaningful inspiration the family will always treasure. The family’s Churchill Stonecast dishes do an amazing job setting the table for a new era of great family meals and moments.
“Now we will always be able to dream of being at Spiaggia,” the father told us. “… in our own little corner of Batavia with a gorgeous custom kitchen to match!”
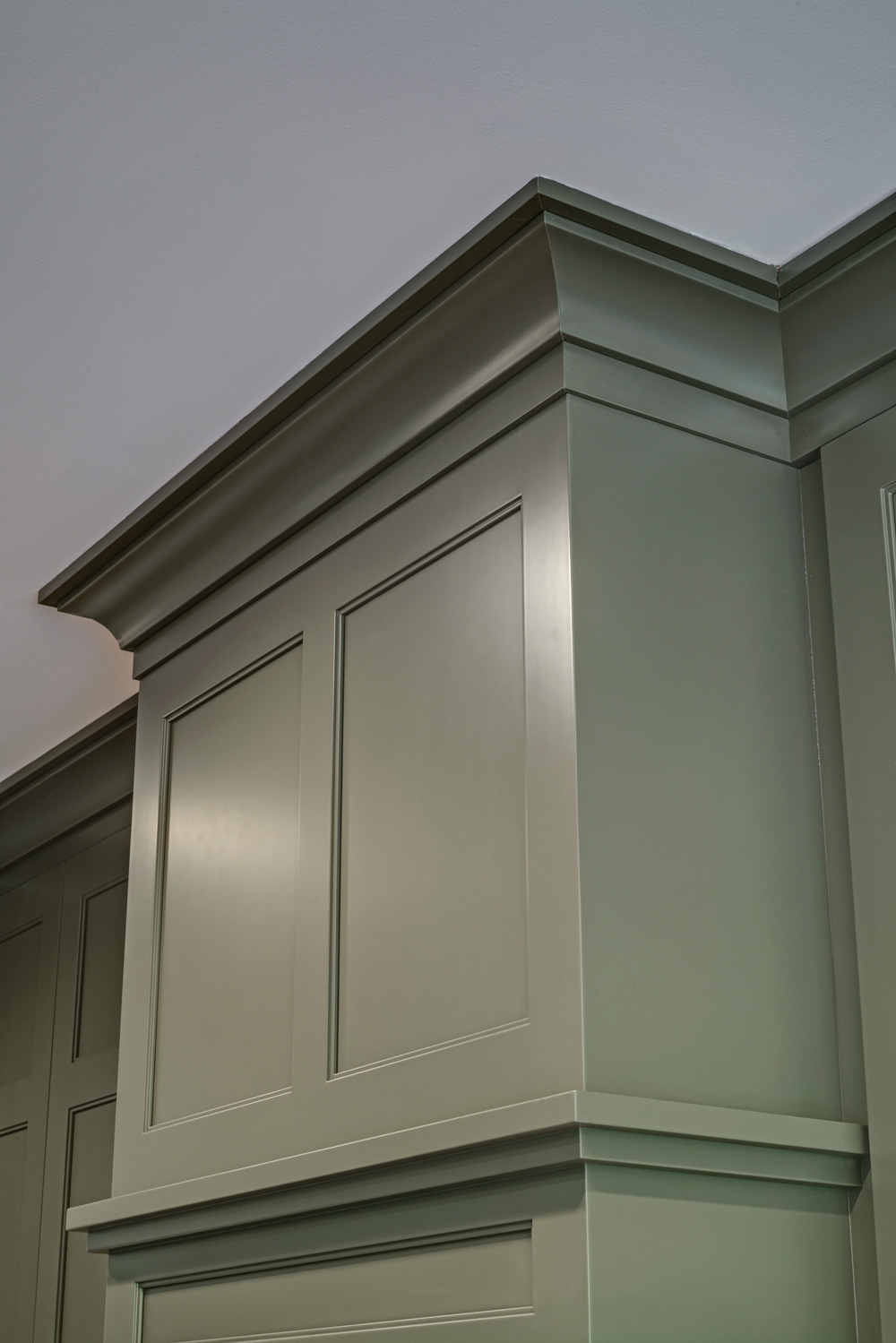
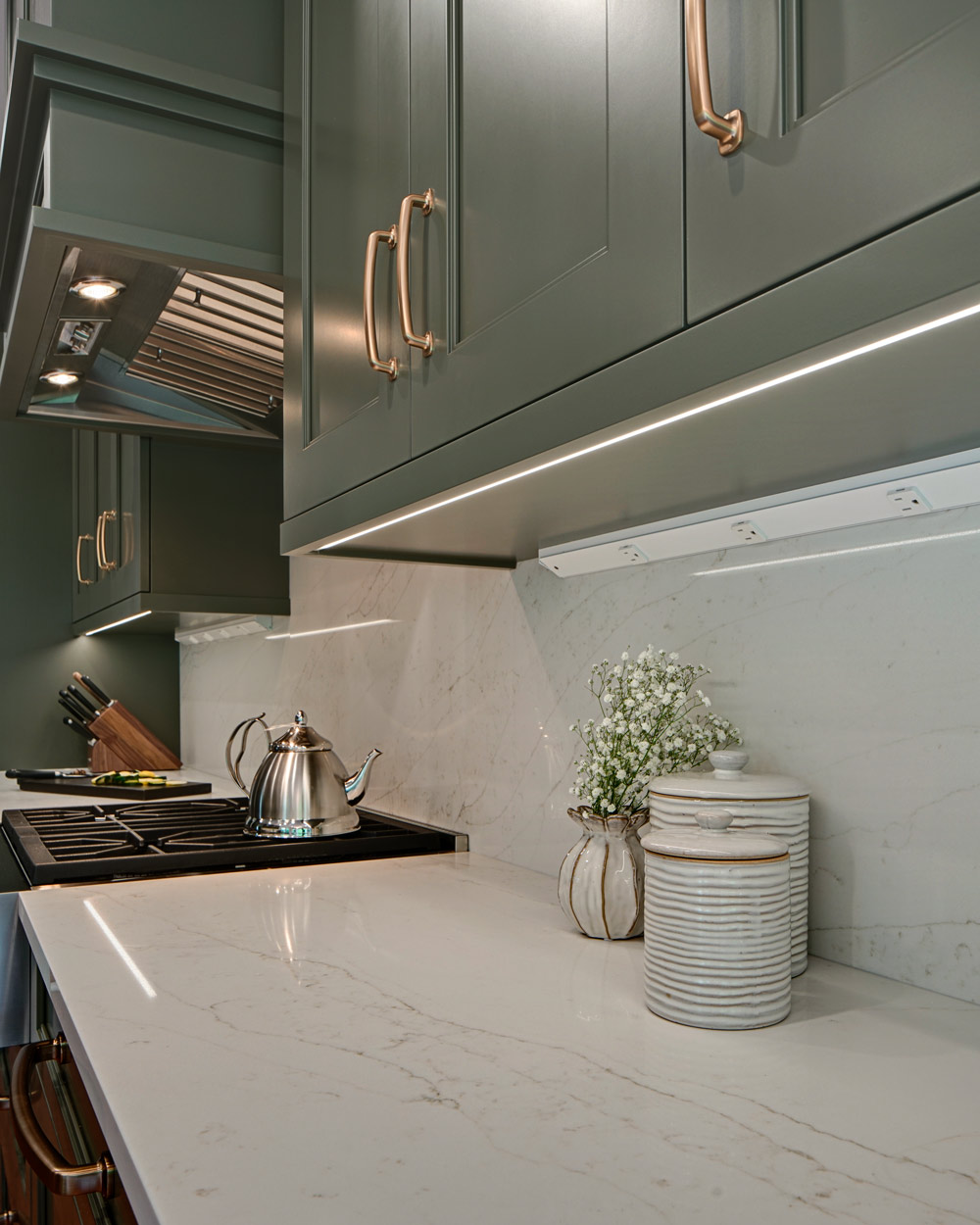
Size of Space:
- 21′ x 13′
Cabinetry:
- Brand: Grabill
- Finish: Custom Color – Color match to Sherwin Williams Garden Gate 6167
- Door style: Hampshire
Countertops:
- Brand: Vadara
- Type: Quartz
- Color: Calacatta Dorado
Appliances:
- 42″ Subzero Refrigerator/Freezer
- 30″ Wolf Rangetop
- 30″ Wolf Single Oven
- 30″ Wolf Speed Oven
- Wolf Venting System
- 24″ Subzero Beverage Fridge
- Cove Dishwasher
- Kohler Plumbing Fixtures
Special Features:
- Beautiful custom wood hood with details to match crown molding
- Full-height quartz backsplash
- Under-cabinet lighting and under-cabinet outlets so the full-height backsplash can be the star of the show
- The green cabinets are a great feature that set the tone for the entire space!
- The crown molding has an additional level that adds an extra bit of flare!
Before/after photos (click arrows to change the view):

