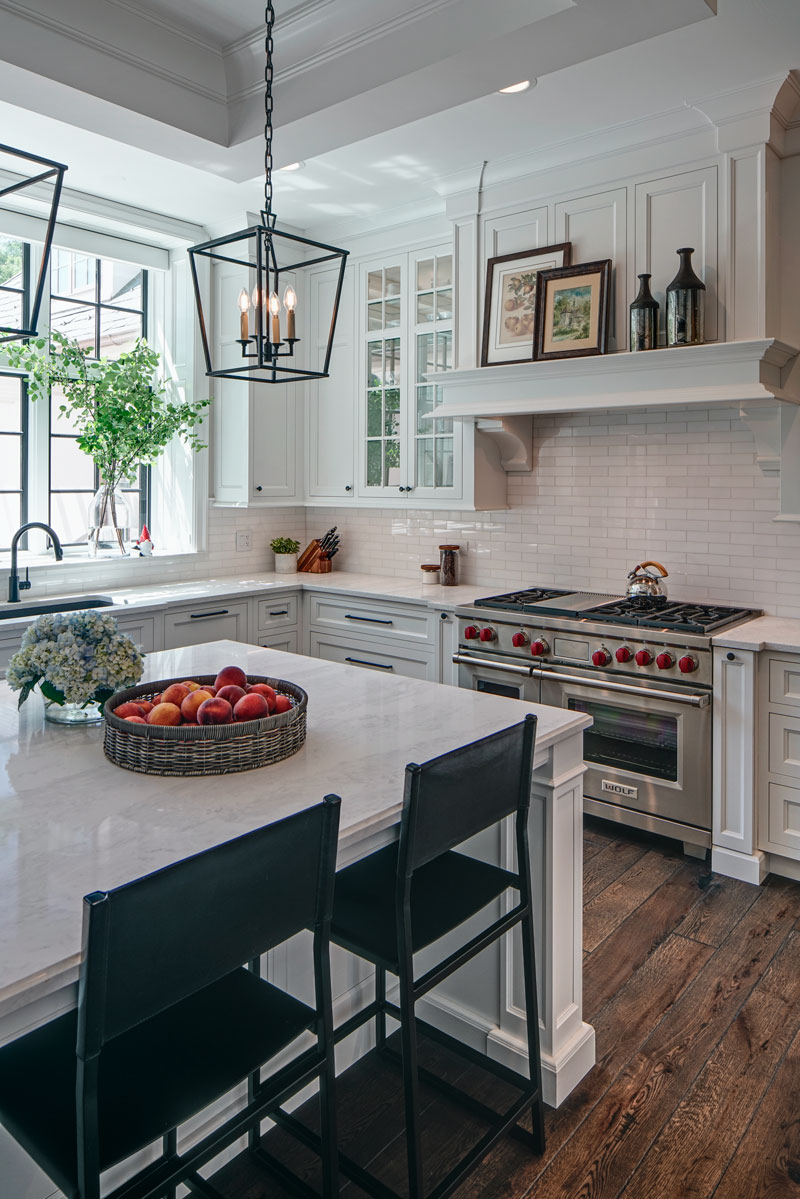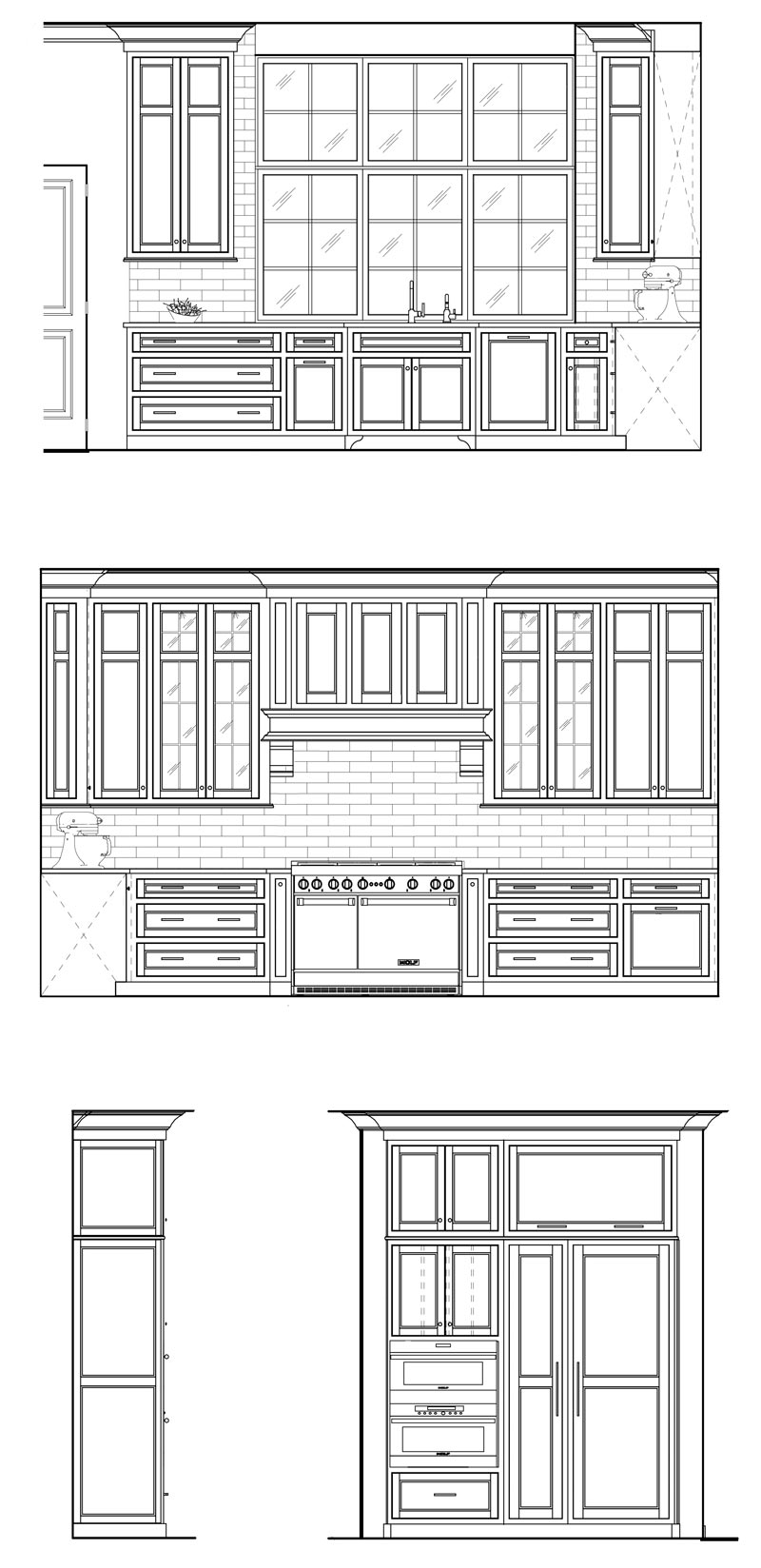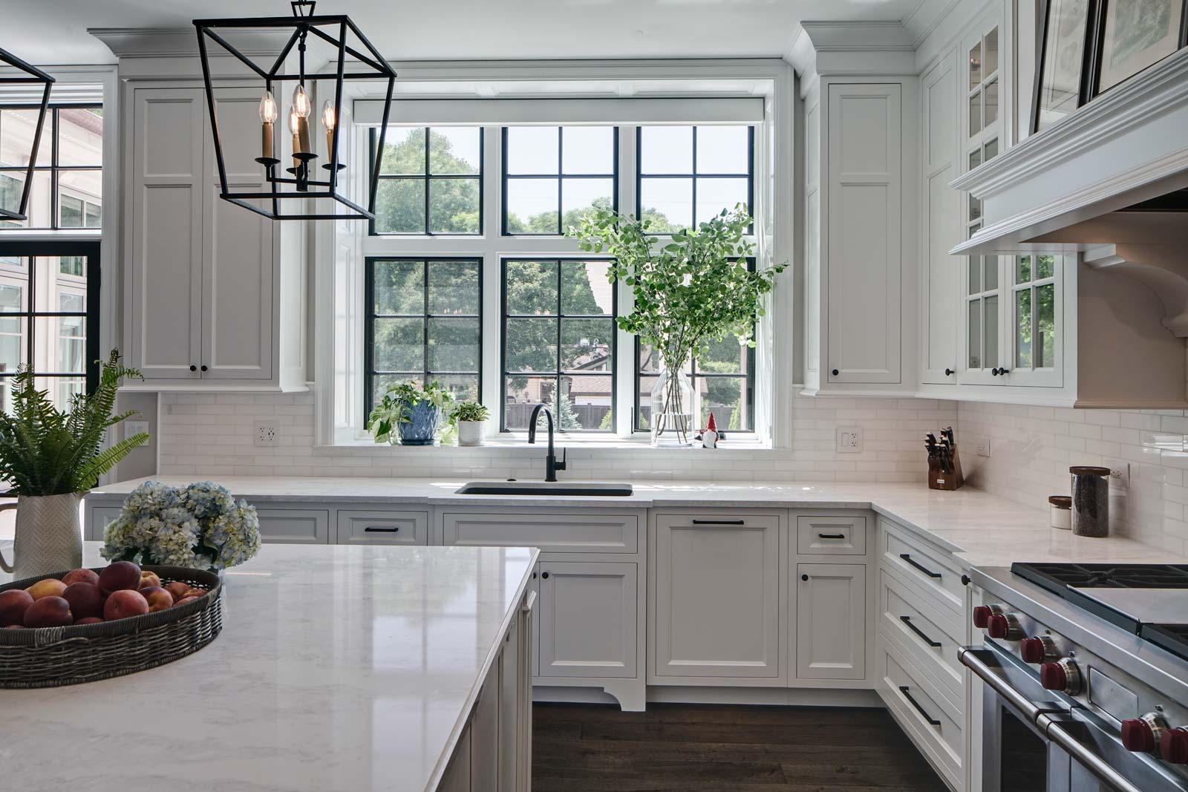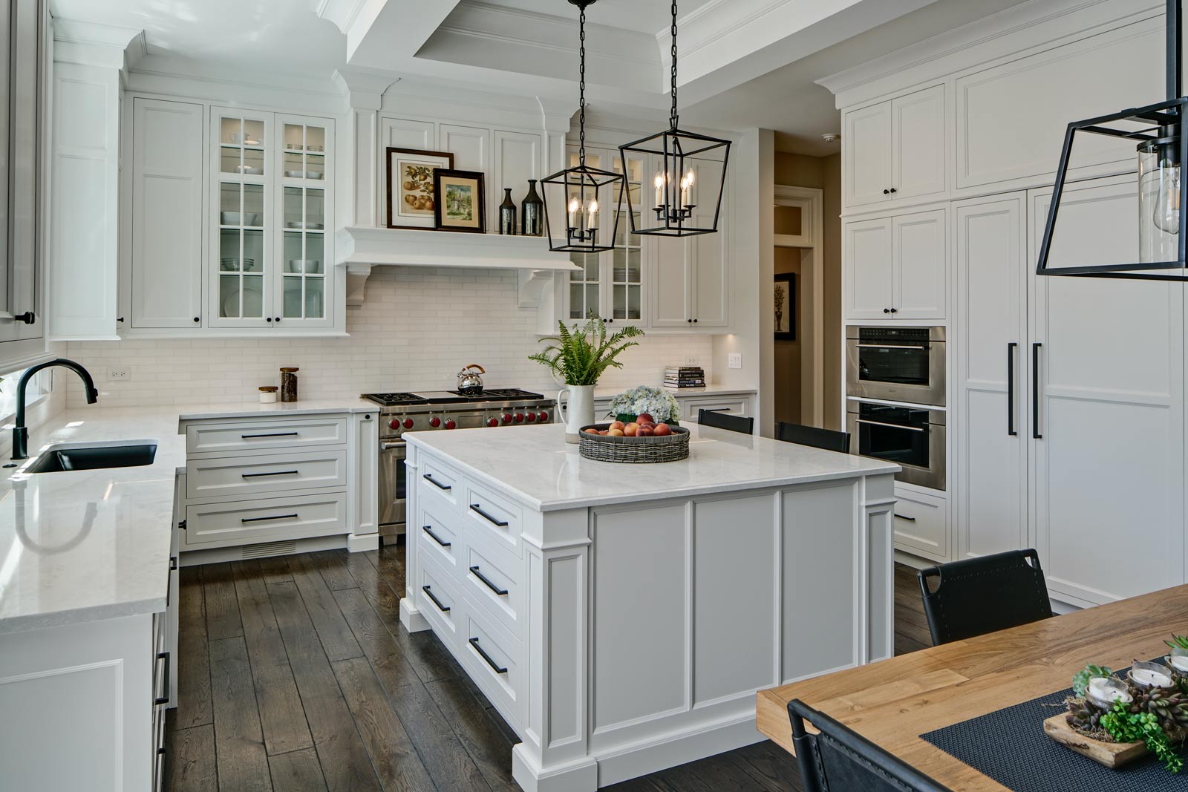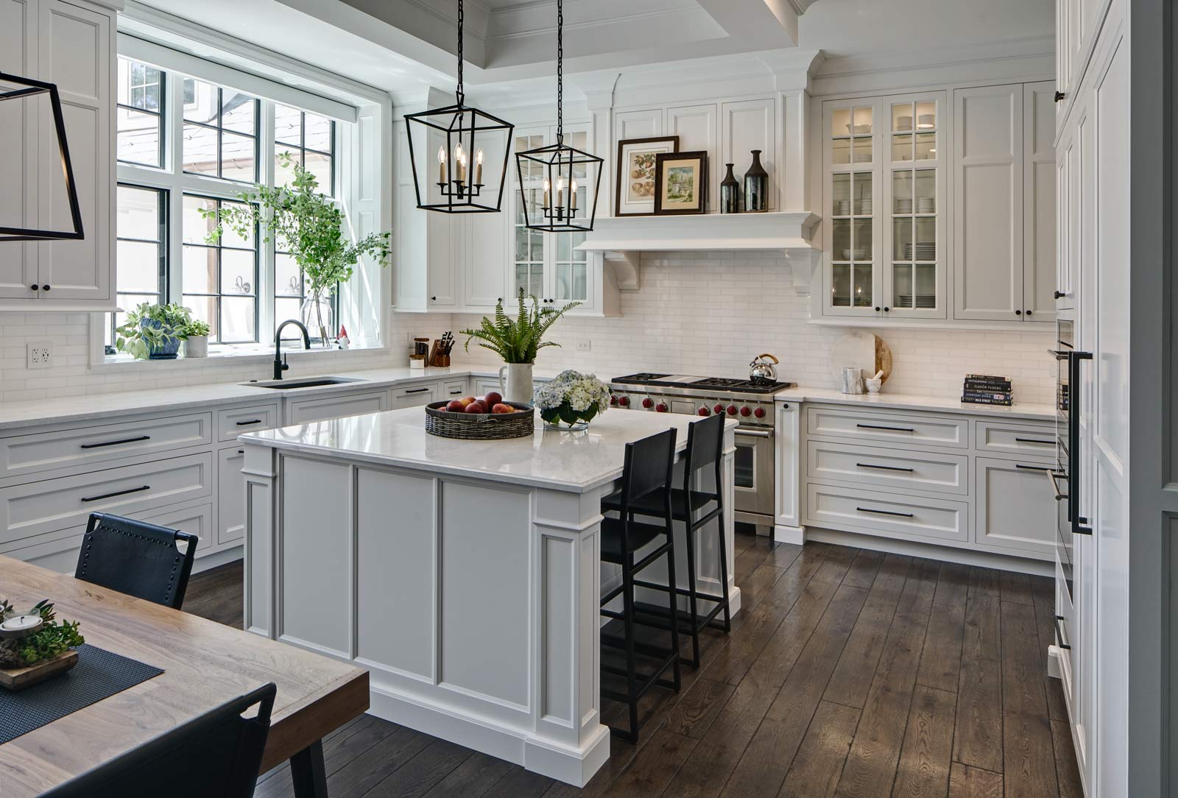
Timeless Transitional Kitchen – Western Suburbs
The Setup
“Hip and young” is a good description for this client family. Their cool sense of style reflects their identity and sets the vibe wherever they go. It was a real joy working with them to translate their aesthetic personality into a new kitchen in a new home that will meet their needs as they grow.
Their architectural and interior design preference is rooted in traditional but leans toward modern – this is what designers call a “transitional” design style.
Design Challenges:
-
- Offer sufficient storage despite a very large window and many appliances
- Include an island without crowding the existing breakfast table
- Create a feeling of warmth in an all-white kitchen
Design Solutions:
-
- Take wall cabinets up to the 10′ ceiling – this facilitates plenty of storage for everyday items and items that are used less frequently
- Scale the island’s potential back a bit and add furniture details so that it fits into the space beautifully
- Add glass doors to the cabinets surrounding the hood – displaying carefully curated items and keepsakes is a great way to add color to a mostly white space
- Matte black hardware and lighting adds contrast and keeps things fresh
The Renewed Space
The family loves their new kitchen. As a focal point for meals and activities, it is the hub of their day-to-day lives. The bright, light-filled space is great for cooking, enjoying meals and spending time with family and friends.
Size of Space:
- 15′ x 16′
Cabinetry:
- Brand: Grabill
- Finish: Glacier
- Door Style: Heritage
Countertops:
- Quartzite
Appliances:
- 48″ Wolf range
- 30″ Wolf wall oven
- 30″ Wolf wall microwave
- 30″ Sub-Zero refrigerator
- 18″ Sub-Zero refrigerator

