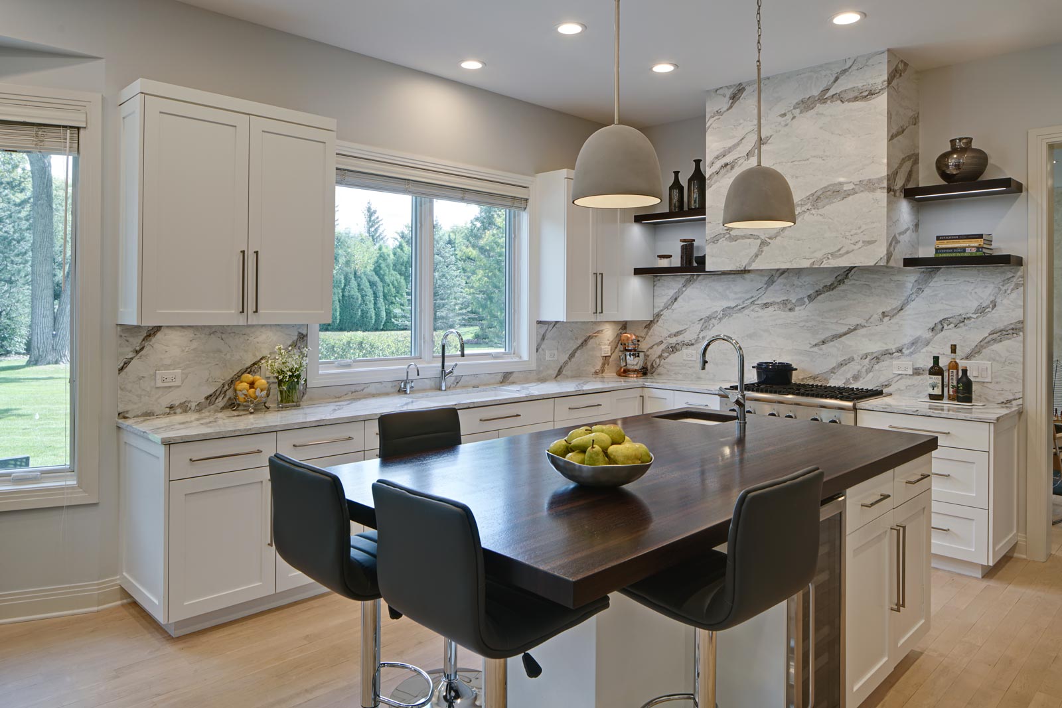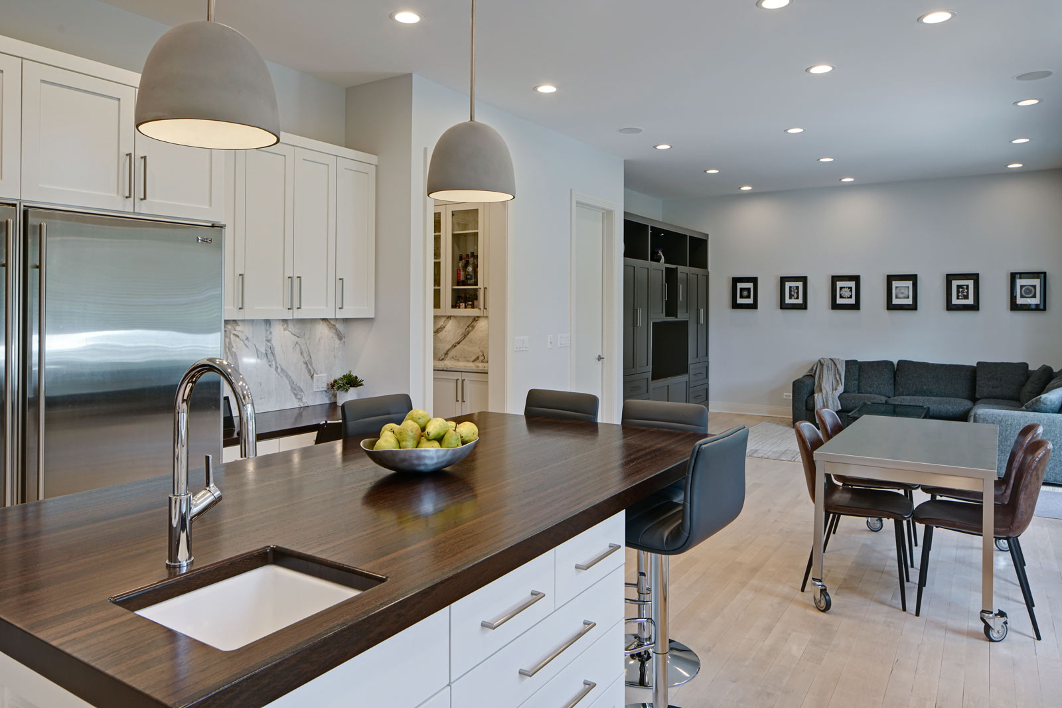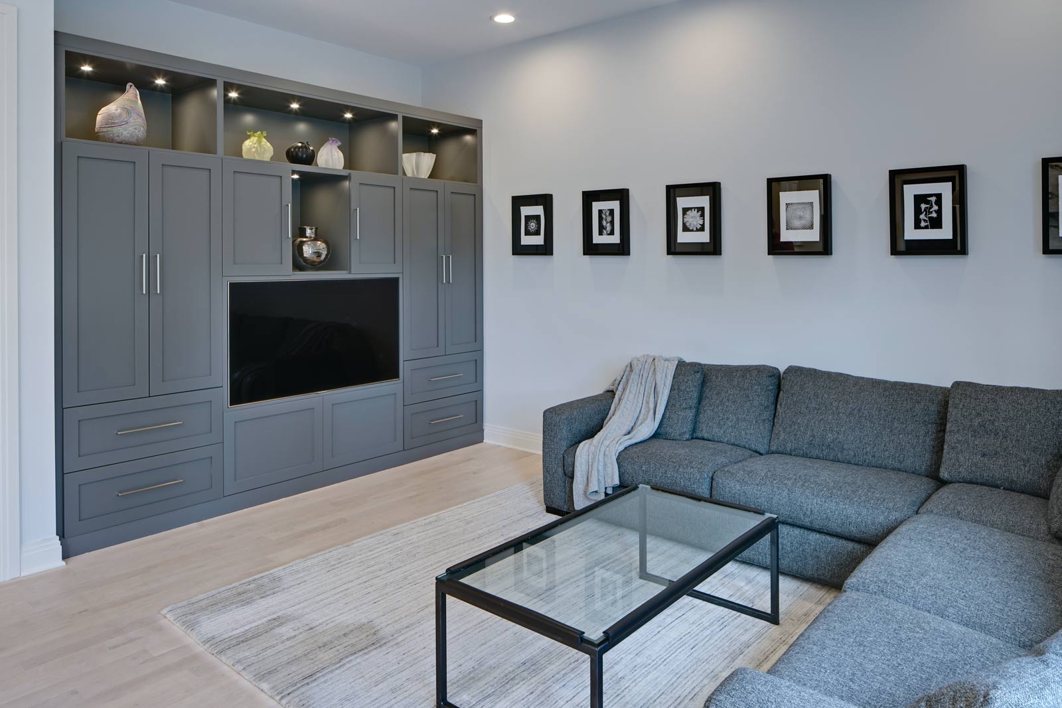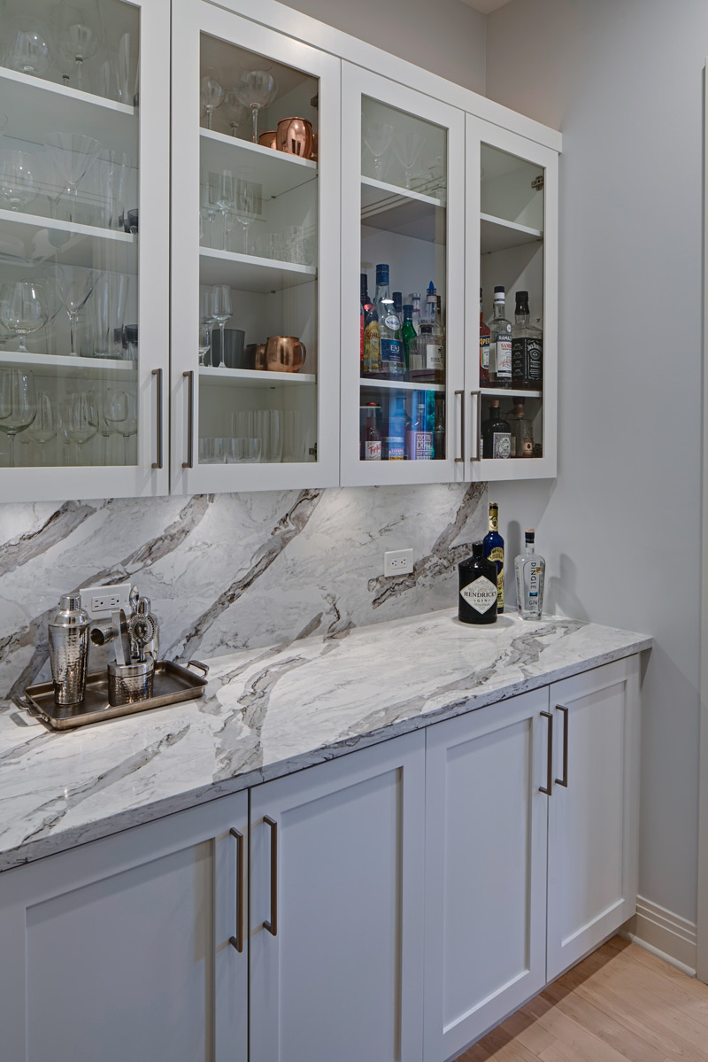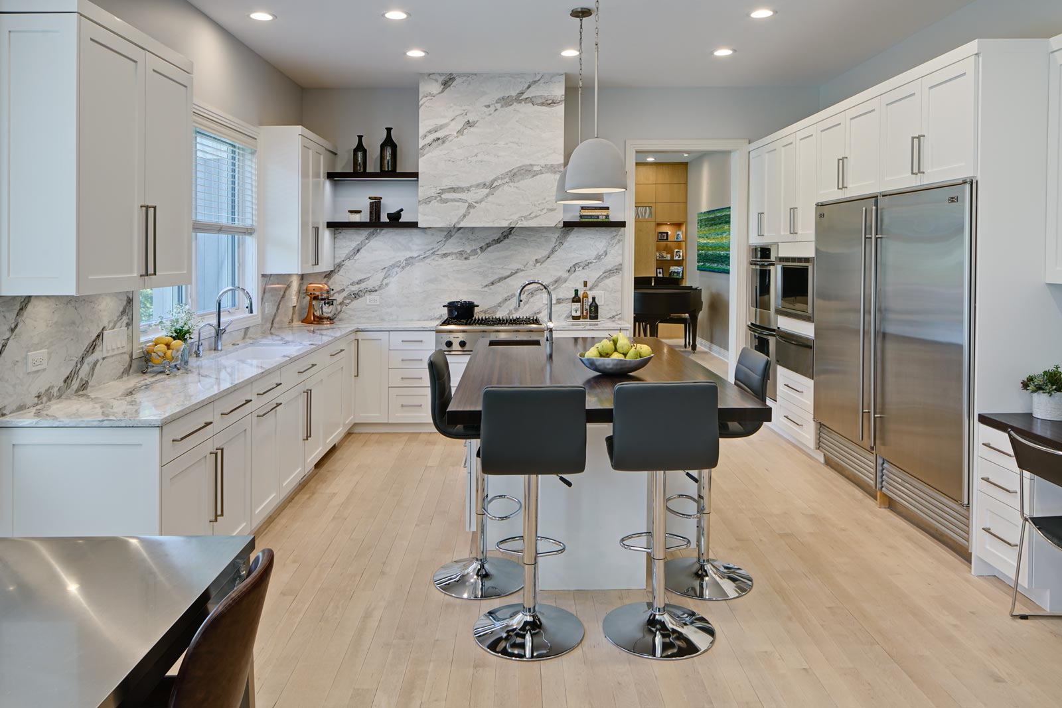
Bold Modern Kitchen – Highland Park, IL
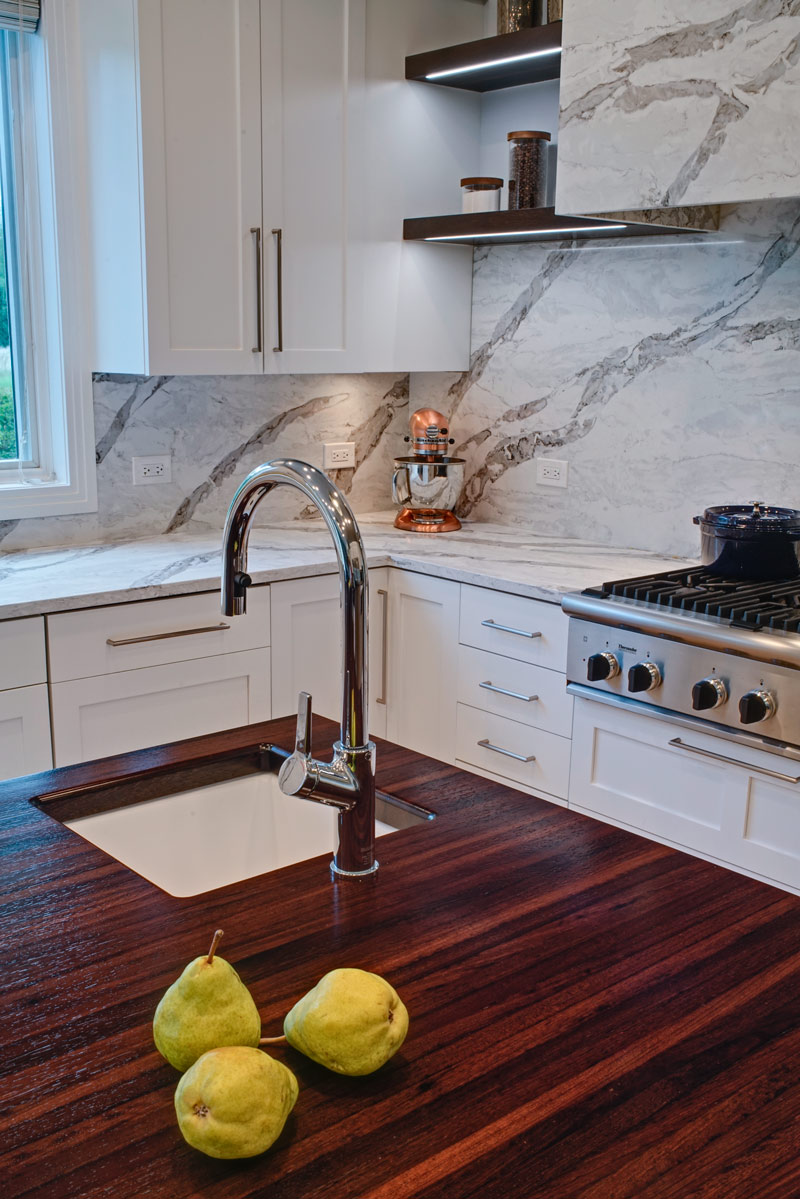
The Setup
Sometimes we help clients remodel a kitchen that already meets their needs in terms of functionality and layout. That was the case with this home in the northern suburbs of Chicago. The goal here was to update the look and feel.
Design Objectives:
- Keep existing layout
- Add drama and warmth
- Feature low maintenance materials for this young family
The Remodel
The main challenge was to create a unique hood that would make a statement and serve as a focal point for the space.
Design Solutions:
- Quartz perimeter countertops with a full high quartz backsplash. The clients loved the colors and material so we decided to use it as a hood, too. The trick was in matching the veins – the continuity across the kitchen is stunning!
- Wenge open shelving framing hood
The Renewed Space
For some kitchens, a major overhaul of the layout isn’t necessary. Fresh finishes, a dramatic hood, open shelving, and updated decorative lighting transformed this space.
We also remodeled the home’s primary bath.
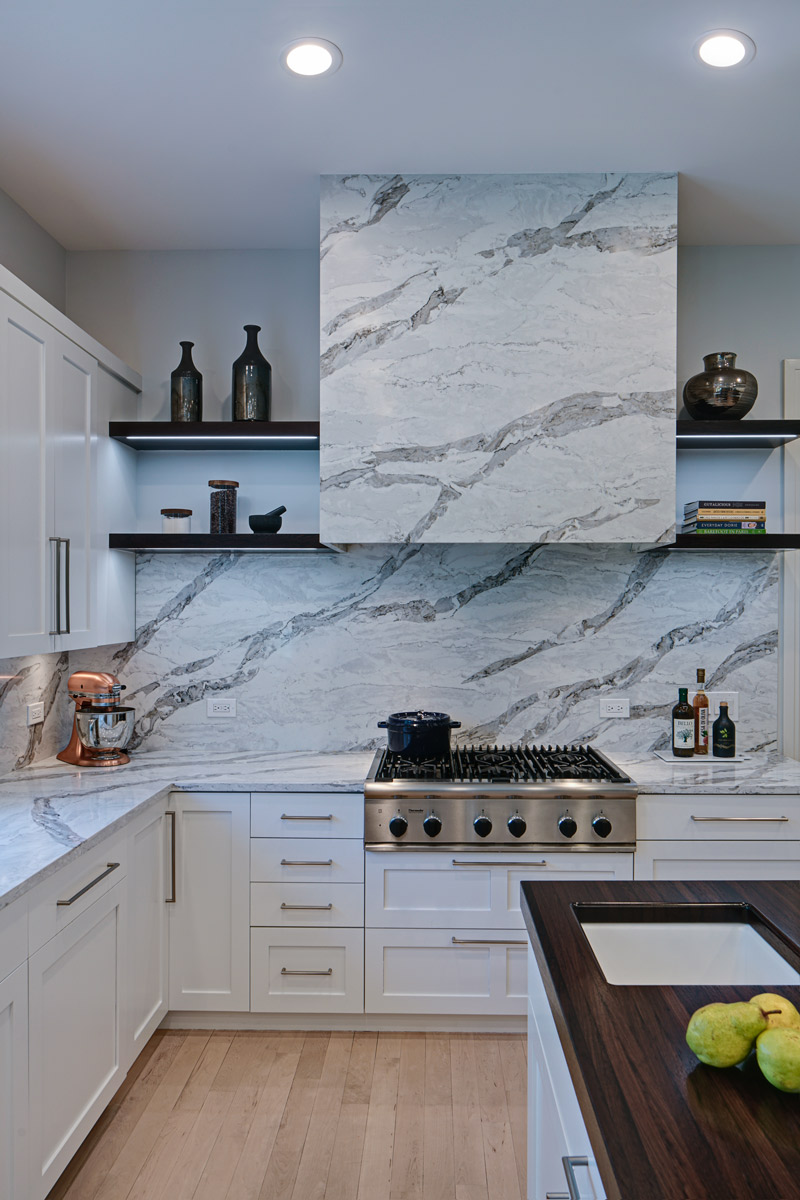
Countertops:
Perimeter
- Vicostone Quartz Amarcord Polished
Island and Desk
- Grothouse Wenge edge-grain Durata finish
Kitchen Size:
- 16 x 16
Special Features:
- Custom Quartz hood and full high backsplash with beautiful continuity of veining
- Gorgeous Wenge island and desk countertops add warmth
