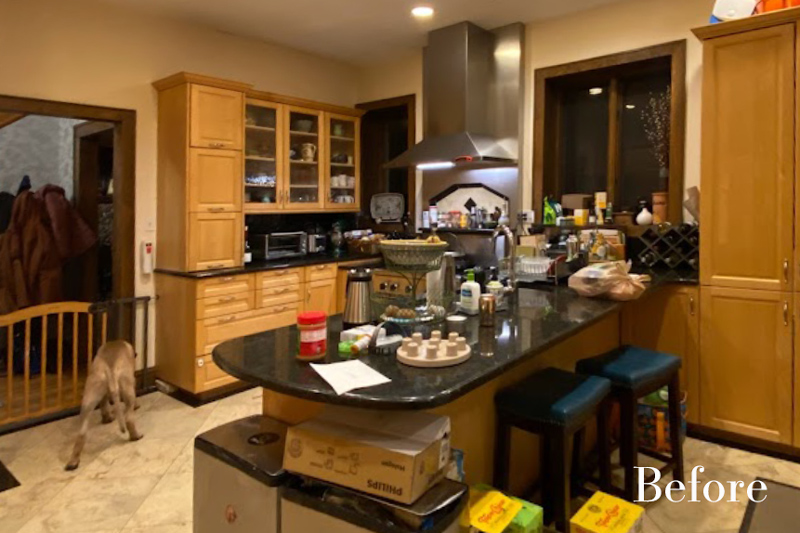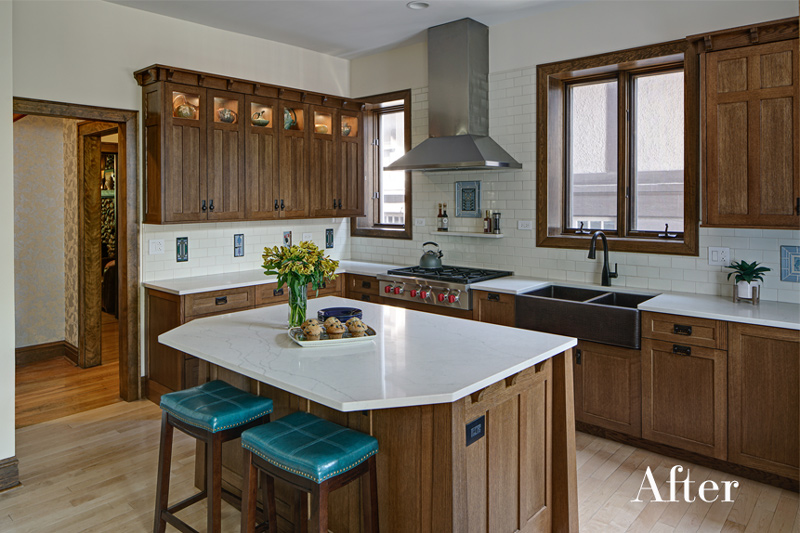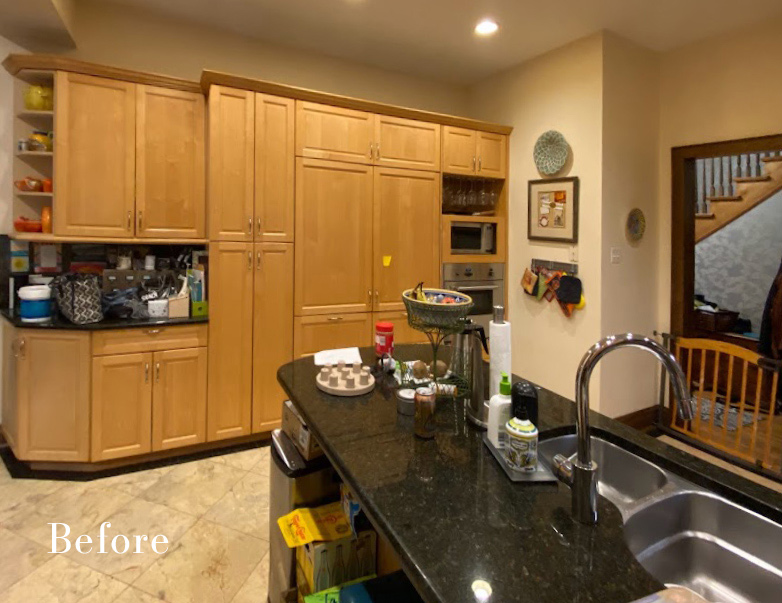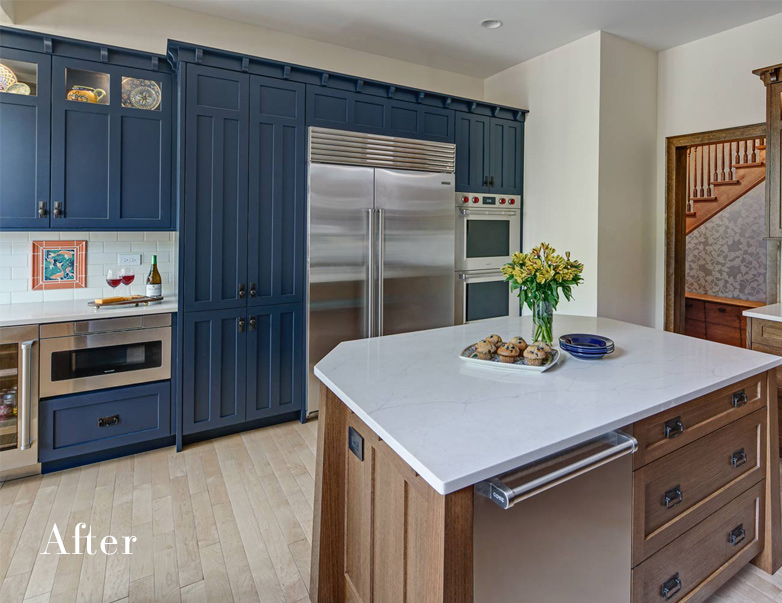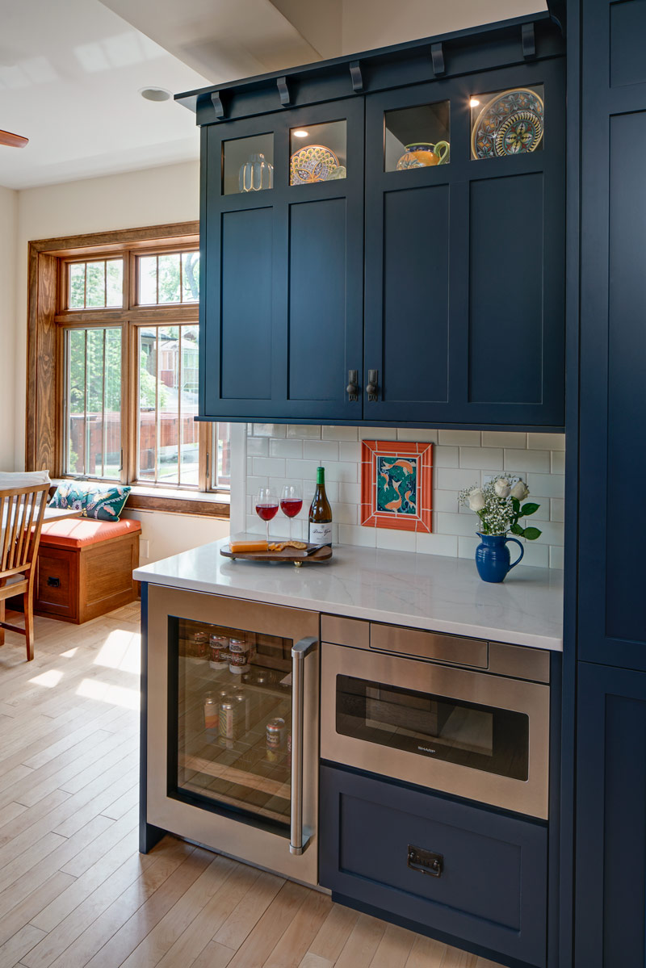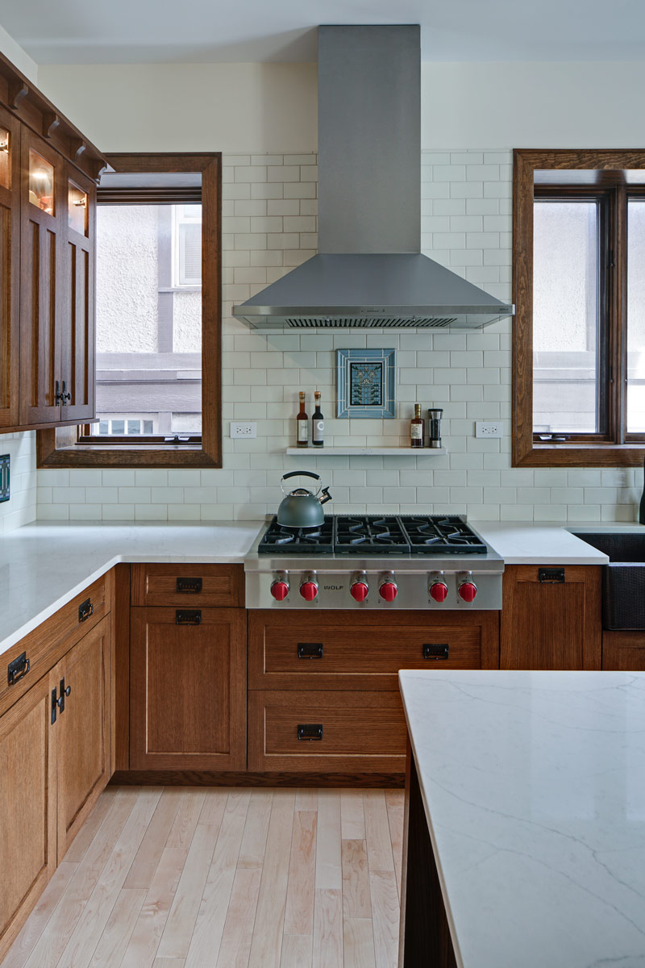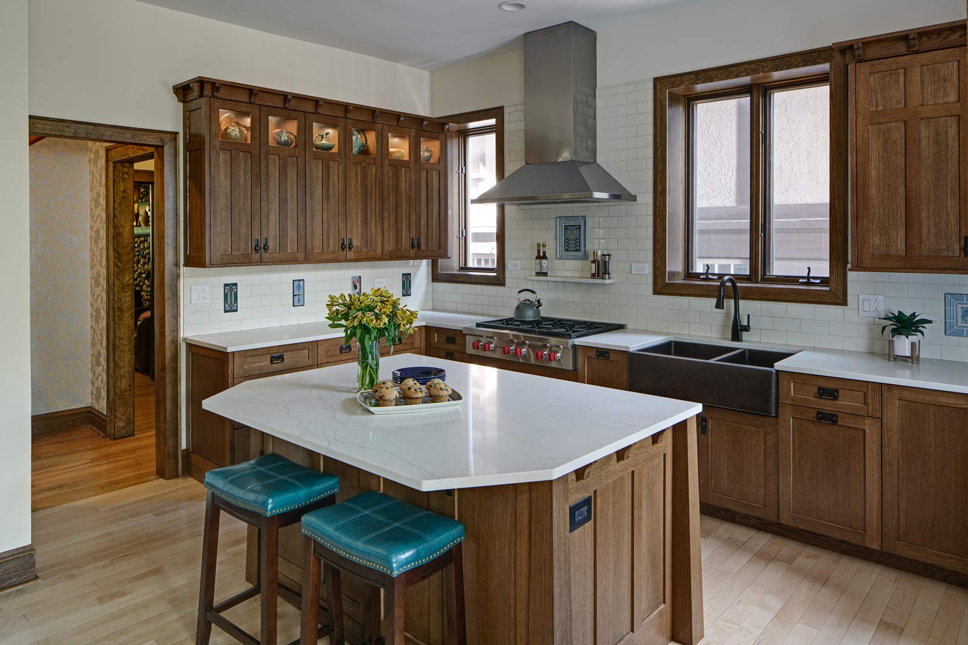
The Setup
This is what happens when a couple of history buffs hire Drury Design to remodel the kitchen in their 100-year old craftsman home in the Ravenswood Manor Historic District of the Albany Park community in North Chicago. The end result is a beautiful, functional, food-focused space that looks back at history while also looking forward into the future. In fact, this kitchen won Qualified Remodeler’s Silver Award for a “Kitchen – More than $150k” in their 2023 Master Design Awards.
Technically, the home is an example of Italian Renaissance Revival architecture. It’s nestled within a glorious mish-mash of Chicago Bungalows, Craftsman Bungalows, American Foursquares, Gable-fronts, Queen Annes, Tudor Revivals and Frank Lloyd Wright-inspired modernist Prairie-style homes. Architects and history nerds pounce on properties when they hit the market. As you could imagine, homeowners in this neighborhood approach remodeling projects with great care.
“I was taught to keep things original to a home,” one of the homeowners told us during our photoshoot. “You keep things as close to the original as possible but, of course, bring in the modern appliances and the modern touches.”
For many of the homes in this 60-acre neighborhood, that means following an Arts & Crafts movement North Star during a remodel. The trick is to find the right designer and actual craftspersons who are up for the task. Senior Designer Samantha Schoell and Operations Manager Rick Windgassen headed up the Drury Design team for the project.
The home’s kitchen was old and just didn’t function well. A peninsula in the middle of the main part of the kitchen blocked the path from the back door. This forced the homeowners to mostly use an odd, U-shaped corner of the kitchen.
Design objectives:
- Add an island
- Wow-factor design
- Incorporate arts and crafts with a touch of Mid-century modern style
- Allow for a better work triangle when cooking
- Create a seamless path coming into the home from the backdoor
- Make all the countertops in the space 36” high (the old kitchen had different base cabinet heights)
The Remodel
Design challenges to be solved:
- Island design
- Where to place the sink and dishwasher
- The family’s main entrance into the home is a back door located within the kitchen space. Samantha needed to find a way to make an unobstructed path through the kitchen to the outside
- A large eating area connected to the kitchen felt slightly misplaced – Samantha wanted to bring the kitchen and materials more into this area
- The client does not like appliance garages/cabinets to the counter. The more countertop space, the better!
The Renewed Space
Design solutions:
- Adding the right island made all the difference! Now the family has a couple of seats within the kitchen space. Multiple walkways facilitate traffic flow.
- Multiple pantry cabinets (both shallow and deep) are placed throughout the space. A couple of pantry cabinets were even added to the back door wall and wrap around into the breakfast nook to give the kitchen a feel of extending into the adjoining eating area.
- Upper wall cabinets with clear glass offer extra lighting and the opportunity for the client to display her beautiful vases and plates. They add and an airy feel to the space.
- The kitchen had two large existing windows that were ideal for a sink placement. The window closest to the back door made the most sense due to the fact that the other window was in the corner. Now that the sink had a place, we needed to worry about the dishwasher. Samantha didn’t want the dishwasher to be in the way of people coming in the back door – it’s now in the island right across from the sink.
- The homeowners love Motawi Tile. Some fantastic pieces are placed within the backsplash throughout the kitchen. Larger tiles with borders make for nice accent pieces over the rangetop and by the bar/beverage area.
- The adjacent area for eating is a gorgeous nook with massive windows. We added a built-in furniture-style banquette with additional lower storage cabinets in the same finish. It’s a great way to connect and blend the two areas into what now feels like one big space!
The homeowners love their new kitchen and appreciated that the project was completed in 8 weeks. As it turns out, they actually remodeled a kitchen on their own before moving to this house.
“We have three kids, dogs and big lives and Drury has the expertise,” one of the homeowners said while explaining her newfound preference for collaborating instead of DIY’ing. “So now we can do more – Samantha is doing our upstairs bathroom next.”
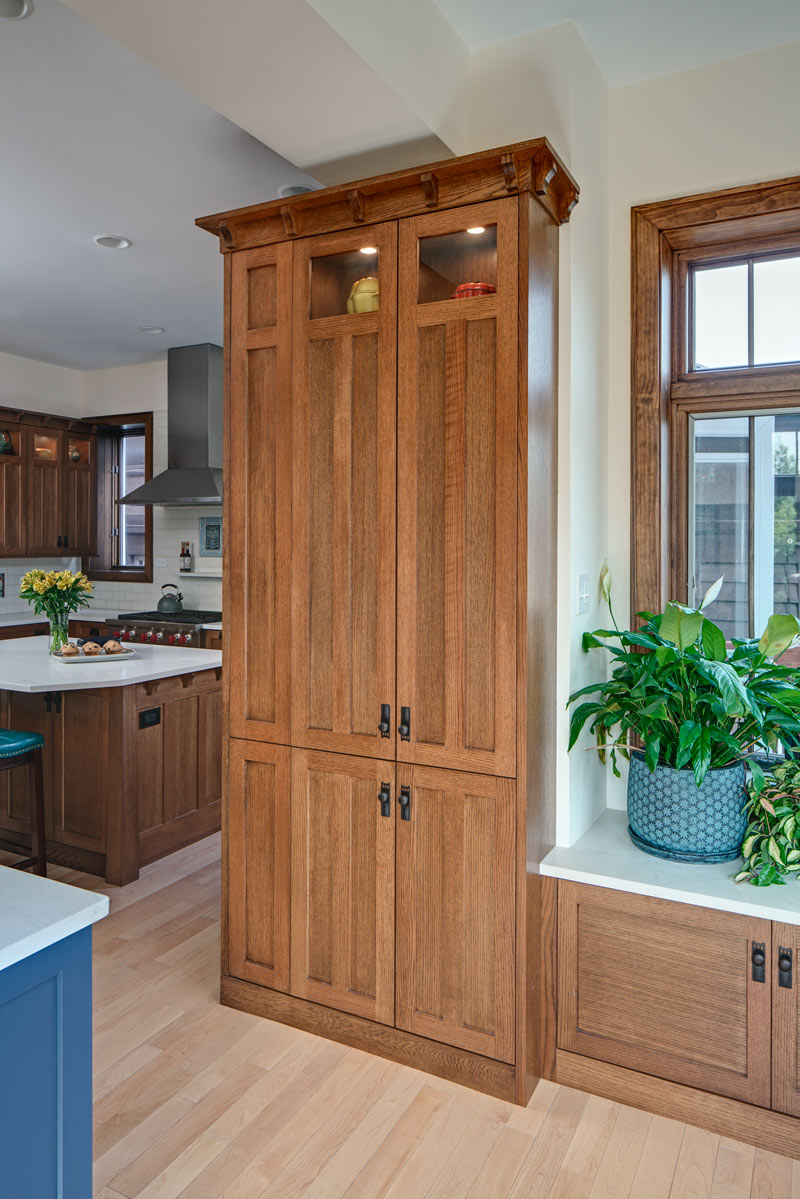
Size of Space:
- 16 1/2 ‘ x 16’
Cabinetry:
L-shaped perimeter by cooking/sink and banquette area
- Brand: Drury Design Custom
- Finish: Stained rift-cut Oak
- Door style: Custom
Island/Refrigerator Wall
- Brand: Drury Design Custom
- Finish: Navy Blue Paint
- Door style: Custom
Countertops:
- Brand: Vadara
- Type: Quartz
- Color: Sereno Bianco
Appliances:
- Sharp microwave drawer
- 36” Wolf rangetop
- Wolf double ovens
- 48” Sub-Zero refrigerator/freezer
- 24” Sub-Zero undercounter beverage fridge
- Cove dishwasher
- Existing stainless hood reused
Plumbing:
- Delta touchless faucet
- Premier hammered copper apron-front sink
Special Features:
- Motawi tile
- Tapered island legs
- Decorative moldings at crown and island
- Unique crown profile
- Custom door style throughout
- Hammered copper apron-front sink
- Banquette for everyday meals
- Beautiful handles/knobs on cabinets
- Spice shelf above rangetop
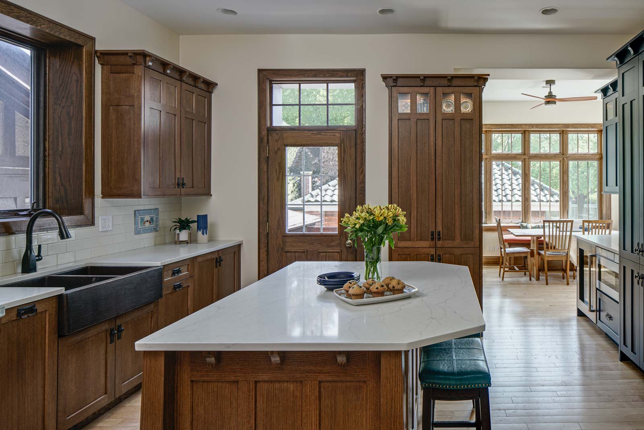
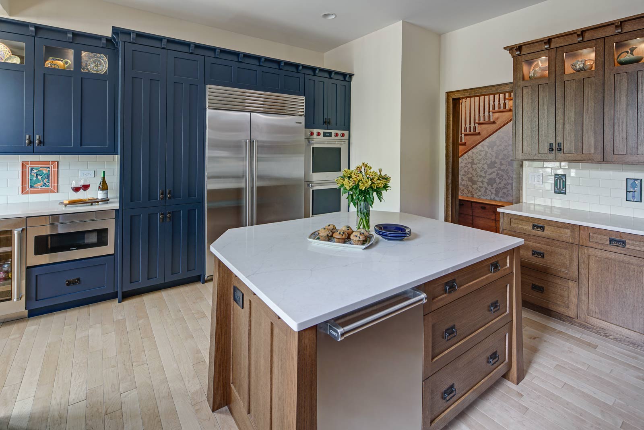
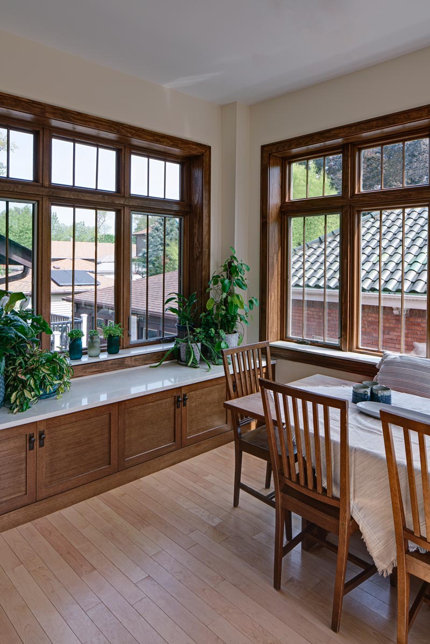
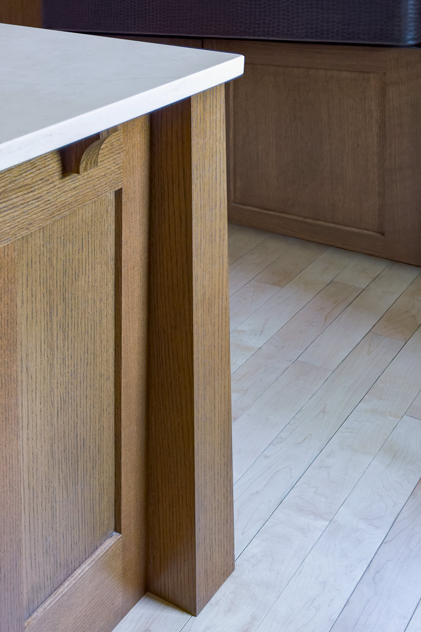
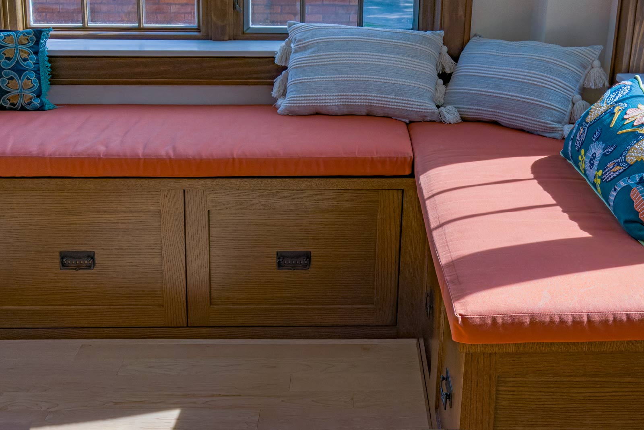
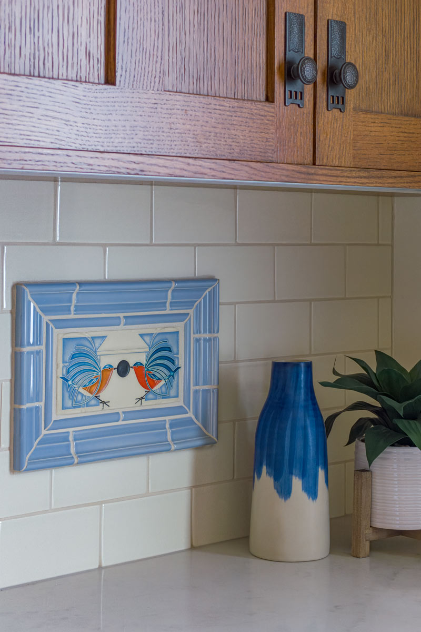
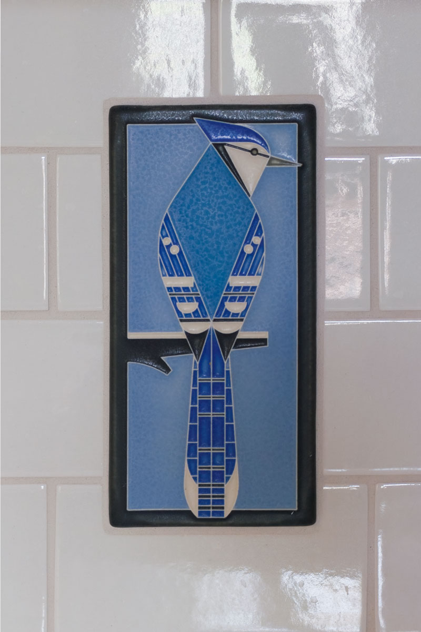
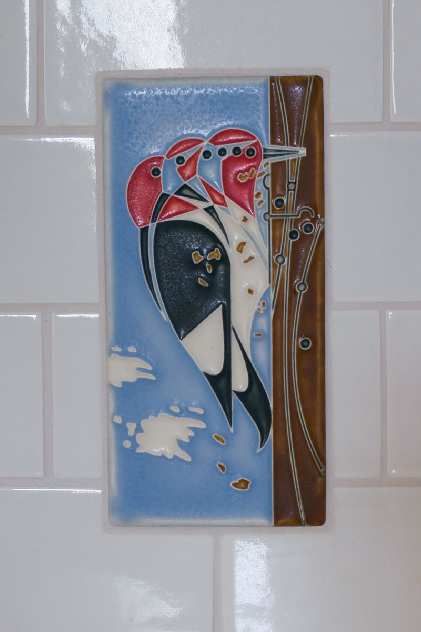
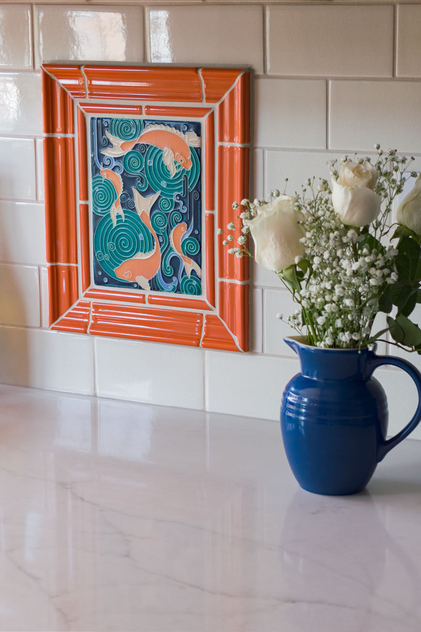
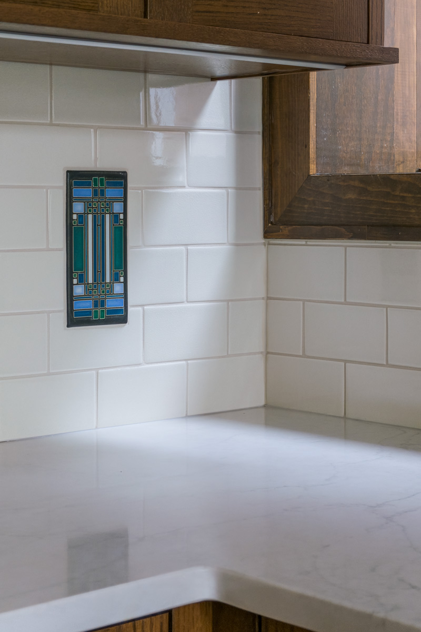
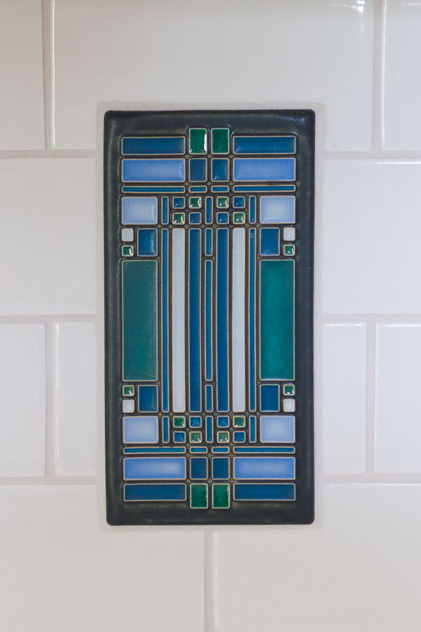
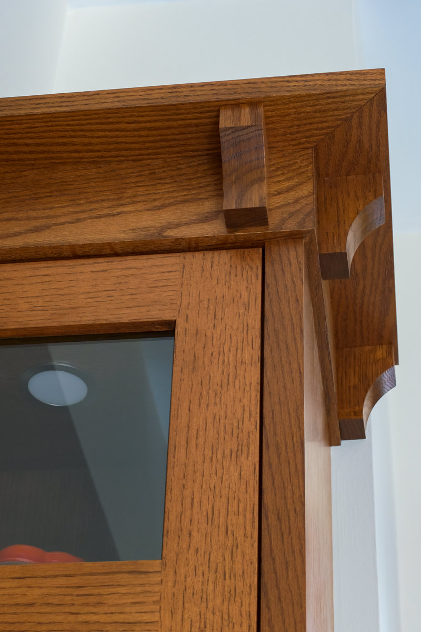
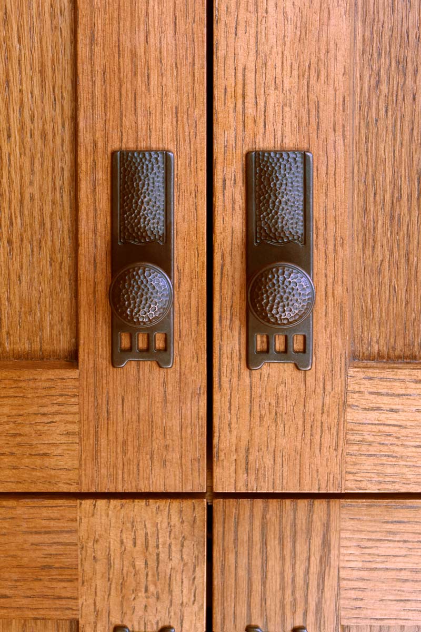
Before/After:
