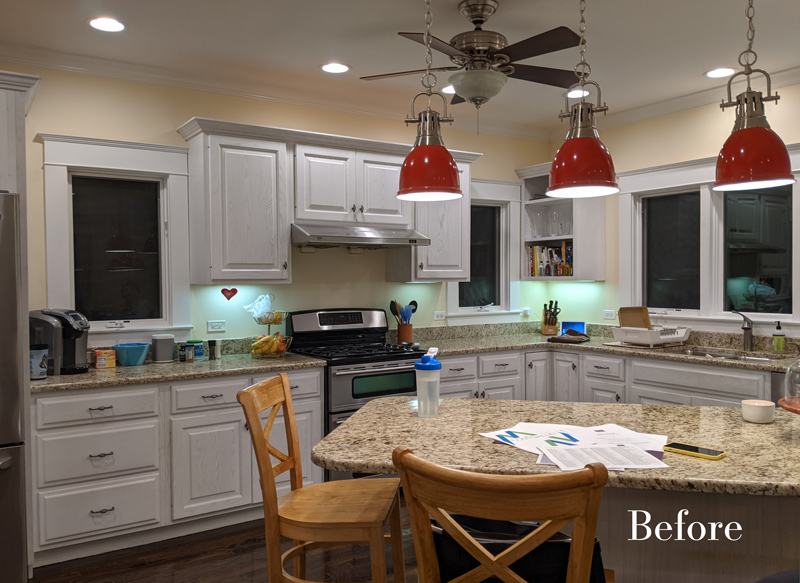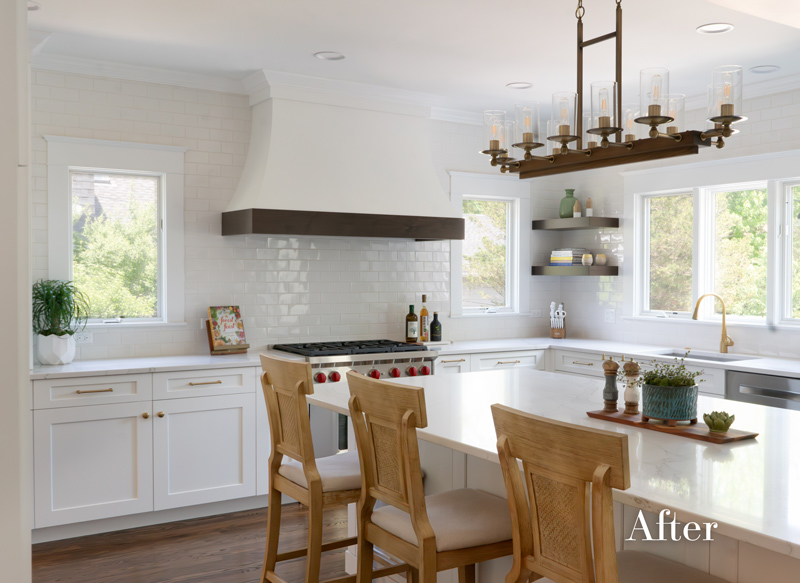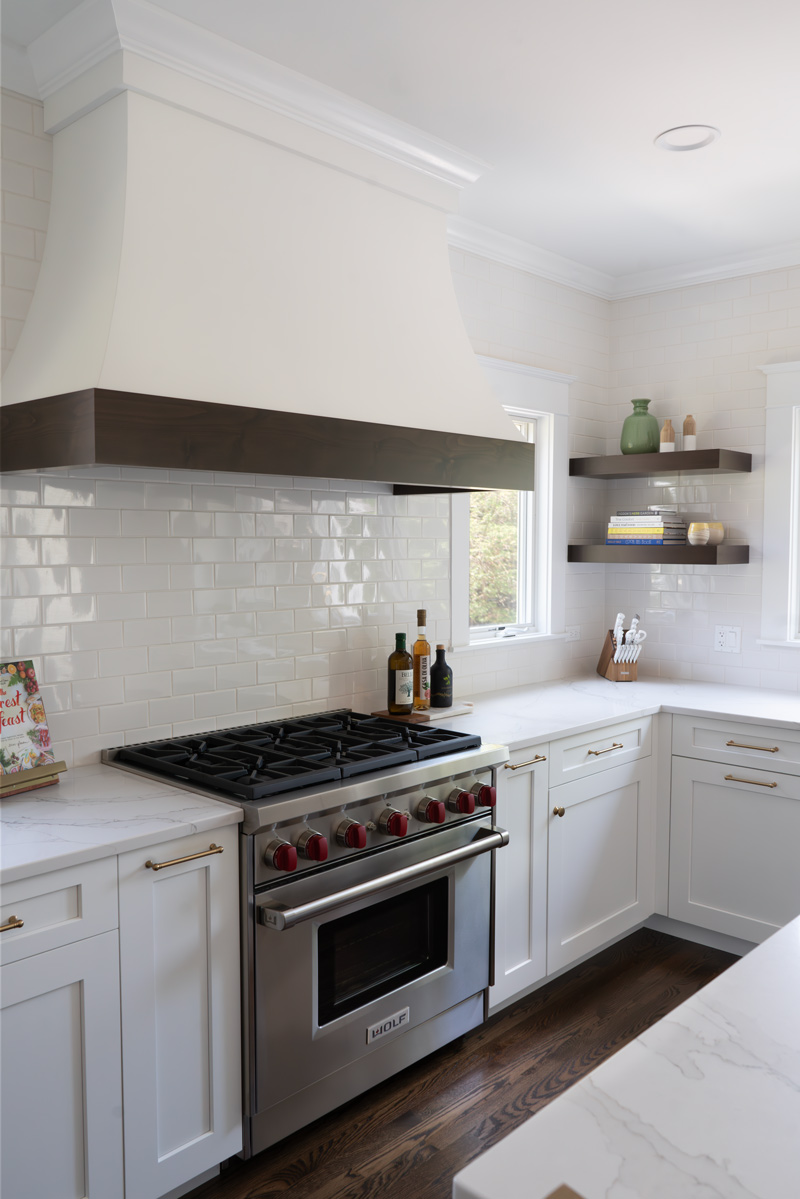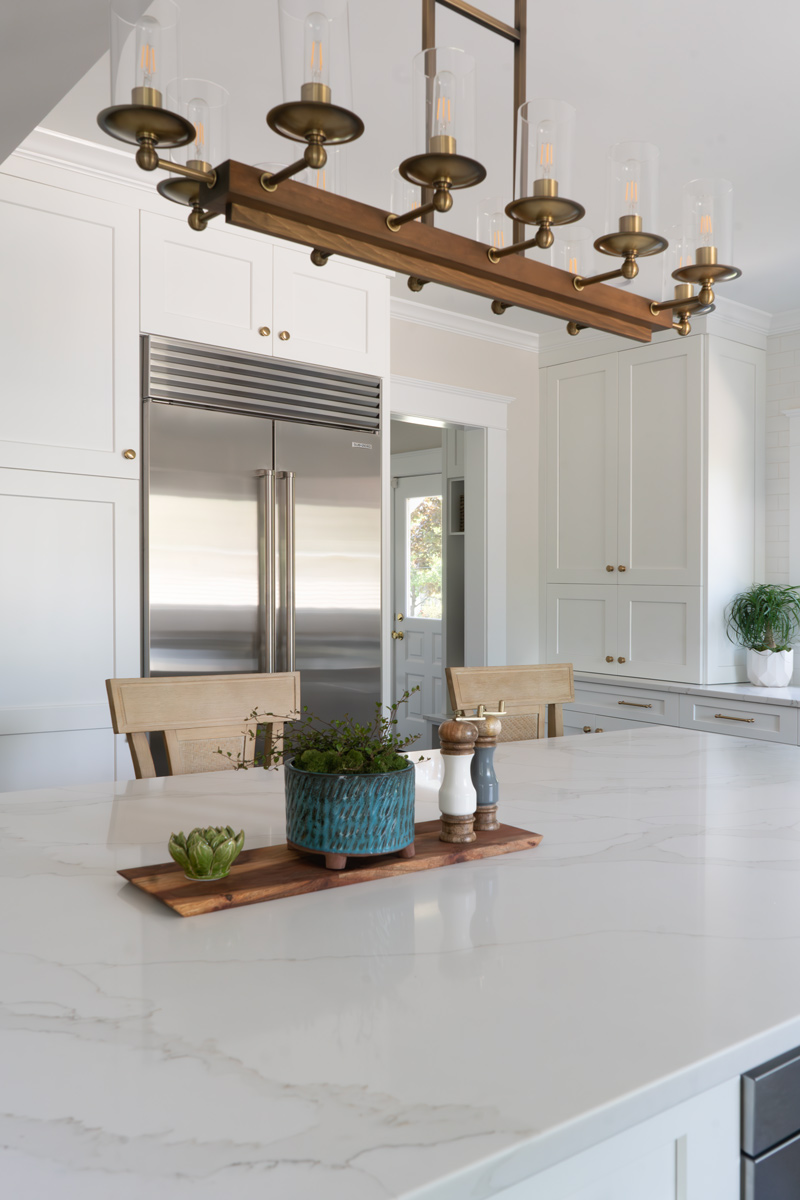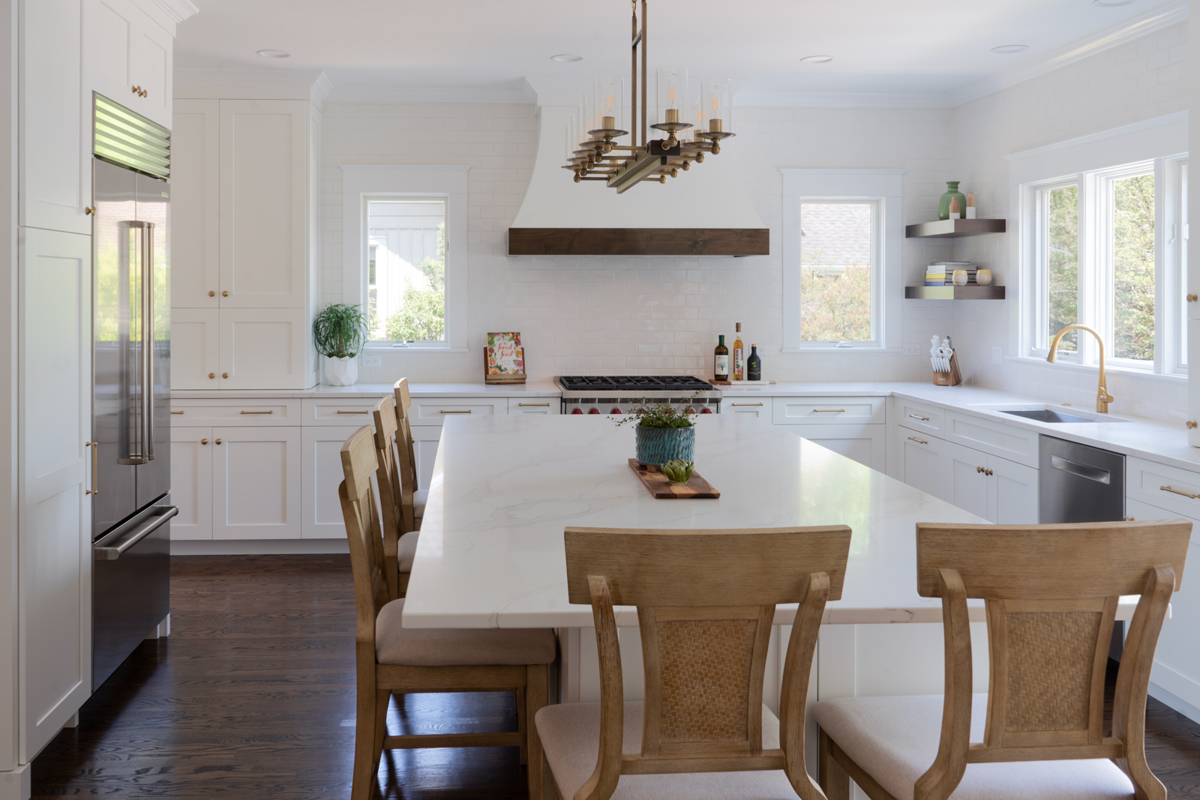
The setup
Clean, simple, ageless, enduring… that was the basic goal for Basia’s recent Glenn Ellyn clients. The homeowners loved their 1920s house – it’s just that the kitchen was dated. It made sense to tackle adjacent areas to continue the classic neutral theme through a new mudroom and butler’s pantry.
The remodel
The objectives were:
- Create a timeless look that is transitional but still fits with the style of the 1920’s home
- Create a functioning mudroom and bar
- Make the house flow better
Design challenges we solved for:
- Updating a very old home
- Awkward peninsula
- Awkward small spaces
- Round columns between two rooms
- Tile floors
- Removing a load-bearing wall – relocating electrical and water lines
- Small joining rooms with lots of walkways and openings
- Make lighting flow in the two rooms with a header that is not centered on the room
The Renewed Space
Design solutions:
- Create a large island that tied in functionality of two former rooms
- Change a swinging patio door into a sliding door to prevent it from hitting the island and creating an awkward traffic spot
- Mirror the pattern of the lights in both rooms and select a single linear pendant over the island to provide lighting that is evenly spaced
- Relocate a closet in the mudroom to make space for a buter’s pantry/dry bar that can be seen from the dining room
- Add cubbies for shoes, hats and hooks. Create a place to sit and put things down as you are getting in and out of the house
- Remove tile in mudroom, lace in hardwood floors and refinish entire first floor to have a continuous look
A huge transformation was facilitated by removing the existing load-bearing wall and and supporting the upper floor with a new beam in order to open everything up. The homeowners love their new space, from the wow-factor island to the functionality of the mudroom to the beauty and ease of the nearby butler’s pantry. They say the gorgeous neutral look might be the best part of it – it’s sleek, versatile and classic!
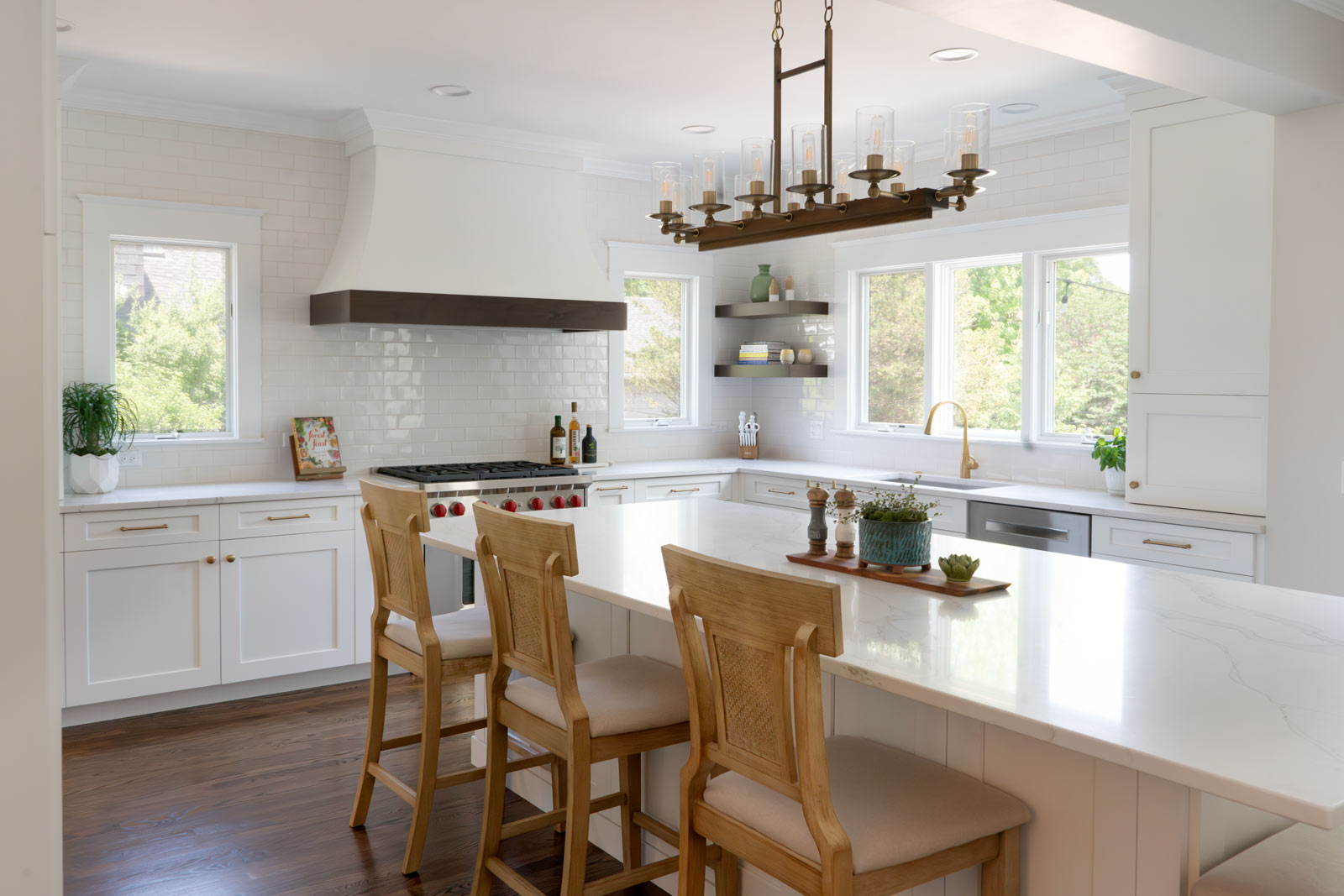
“The project was basically finished two months after demo started. The guys started on time every morning and cleaned everything up as each day wrapped. It was a great experience.”
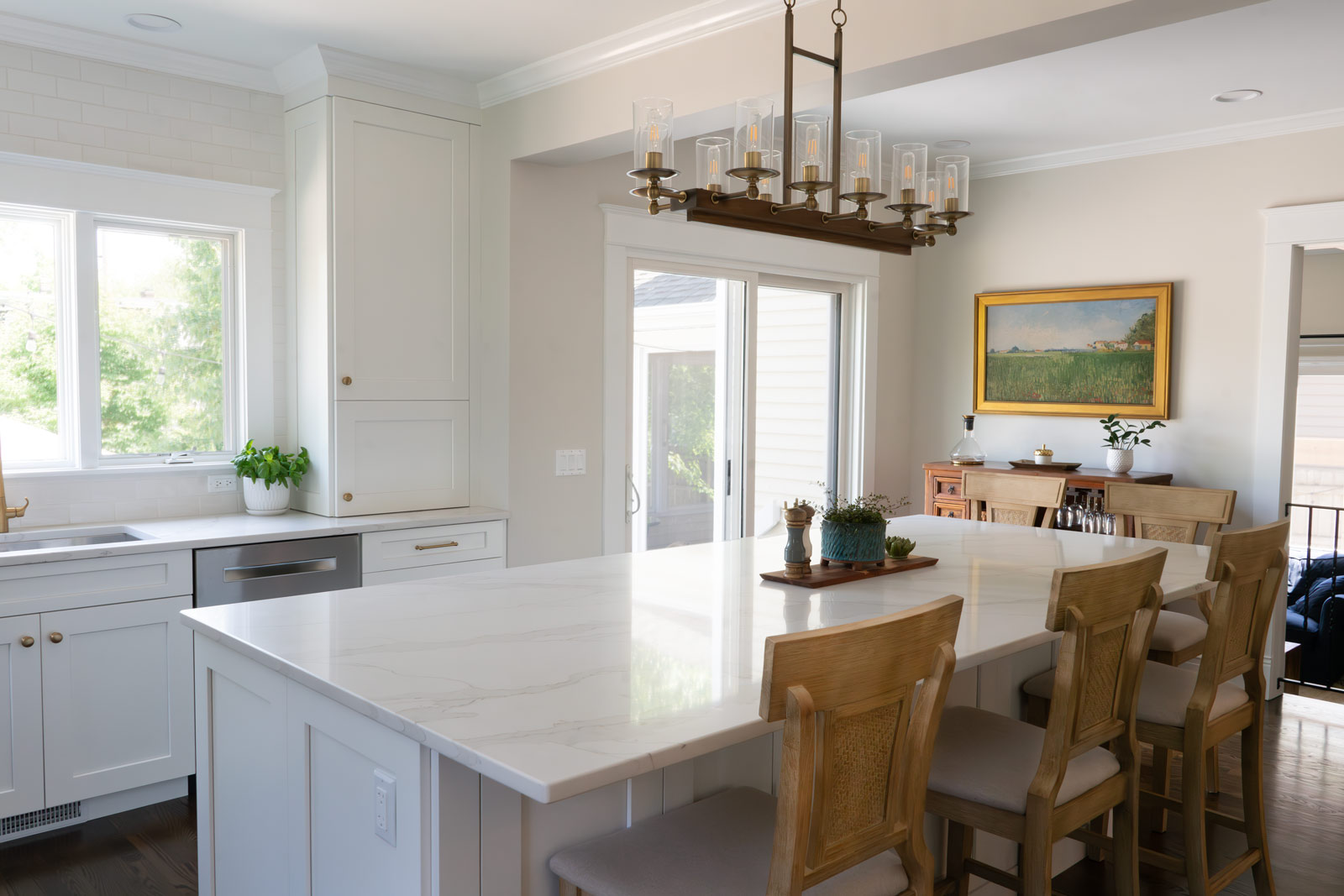
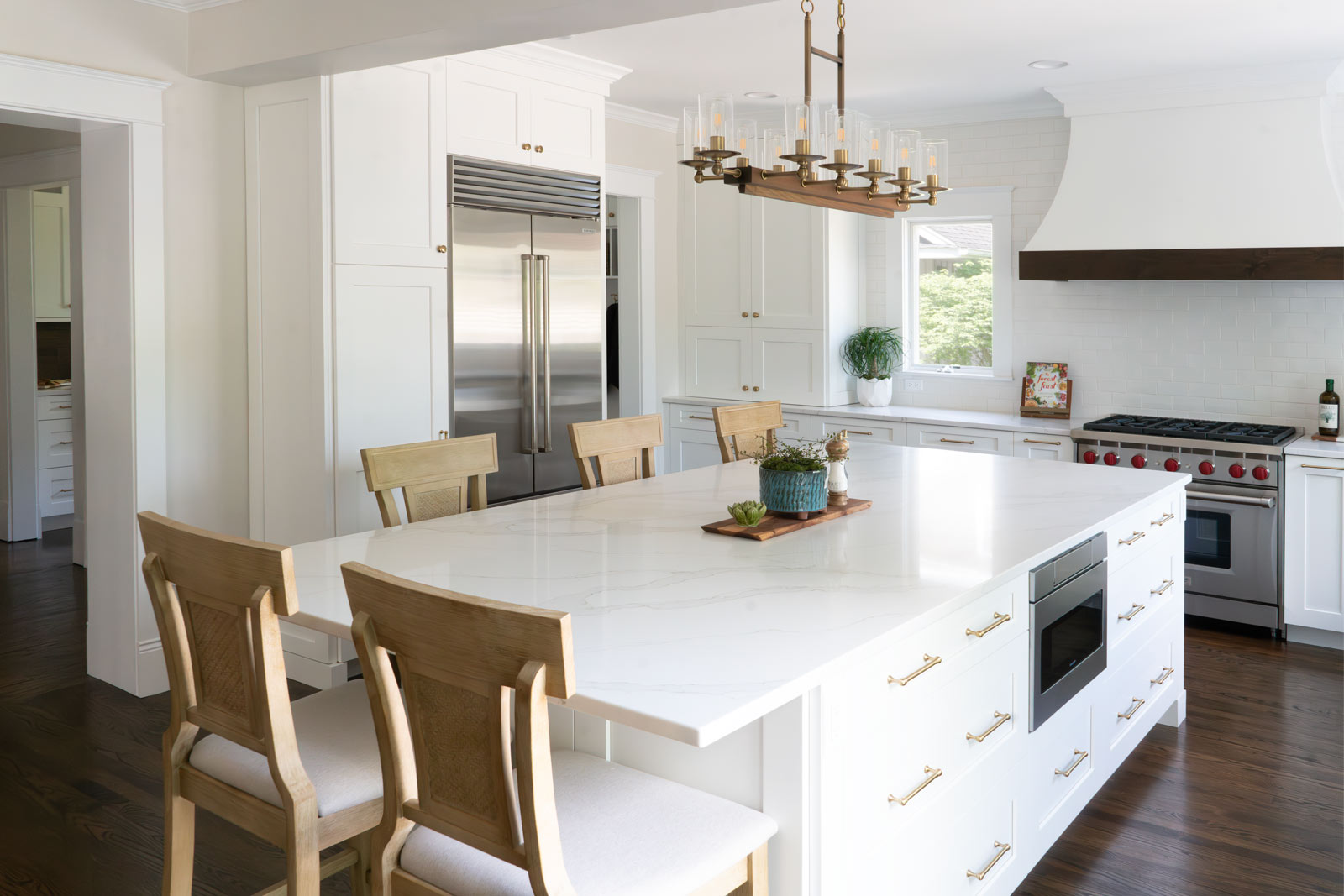
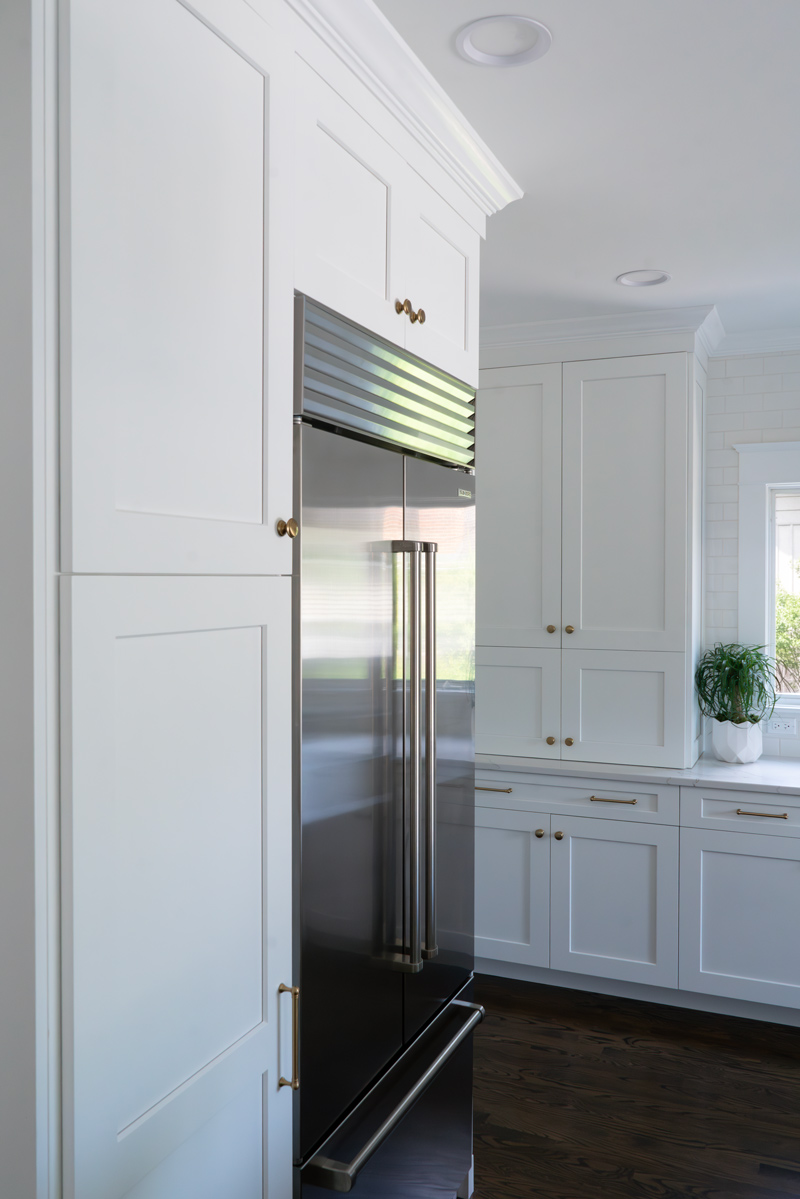
Cabinetry:
- Brand: Grabill
- Finish: Maple White Peony
- Door style: Madison
Countertop:
- Difiniti Quartz – Largo Gray
Size of Space:
17′ x 21′
Appliances:
- Wolf 36″ gas range
- Sub-Zero built-in 36″ French door refrigerator w/ freezer
- Sub-Zero 24″ beverage fridge
- Sharp Microwave Drawer
Special Features:
- Appliance garages help eliminate clutter
- Floating shelves
- Entertainment-ready large island
- Fun backsplash tile in butler’s pantry adds pizzazz!
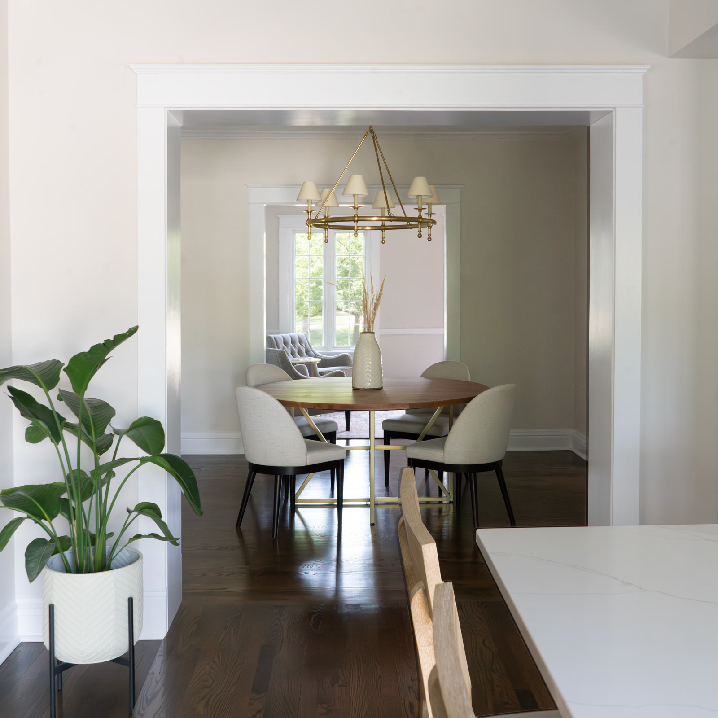
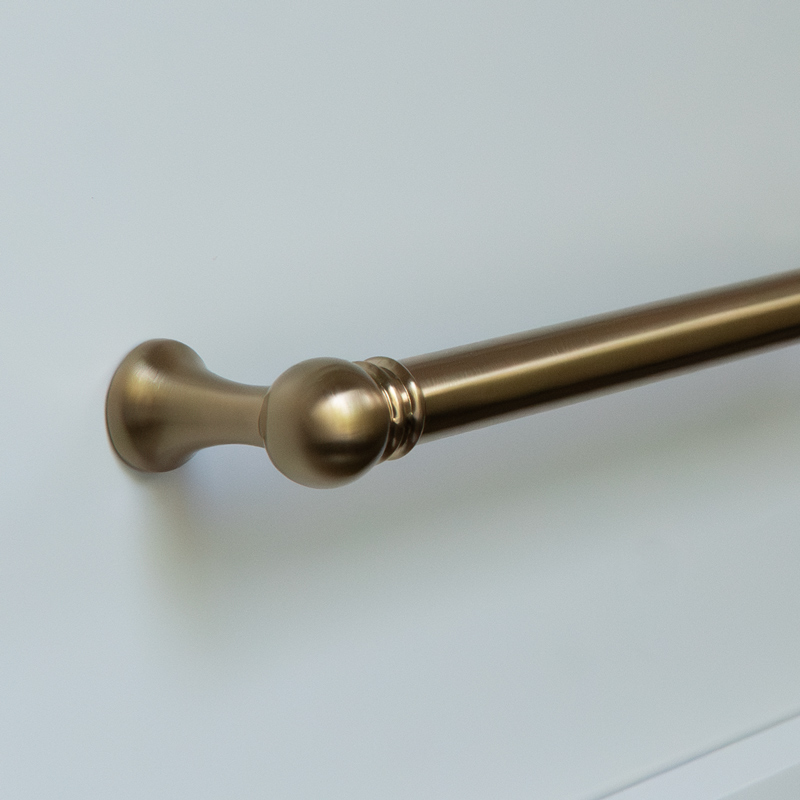
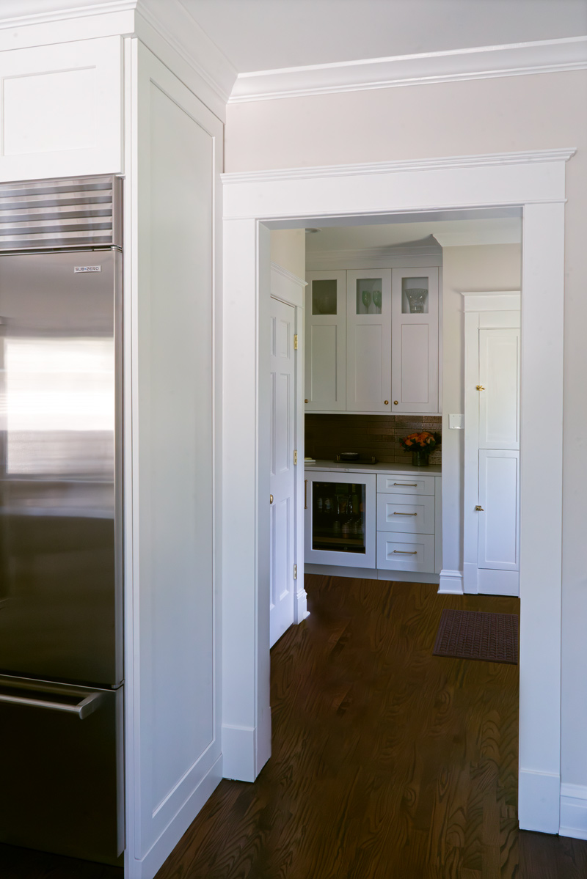
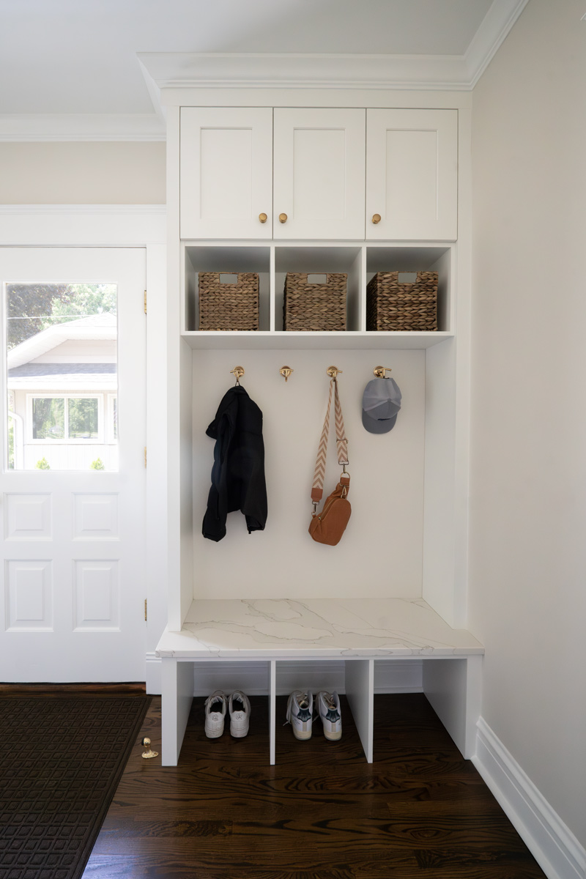
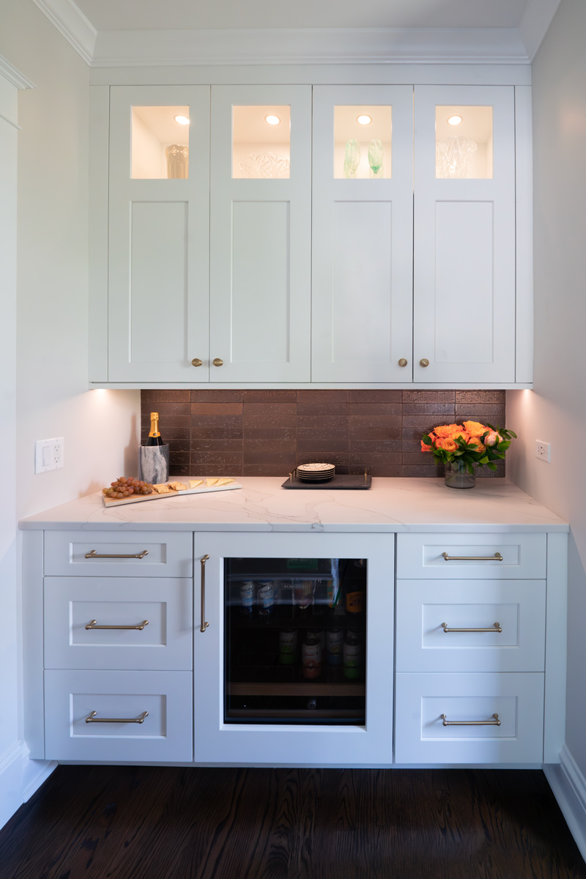
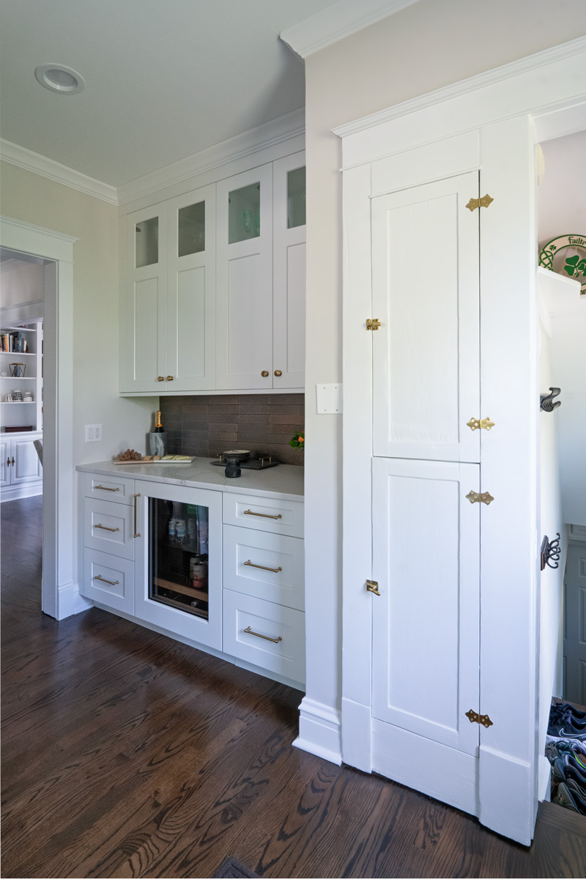
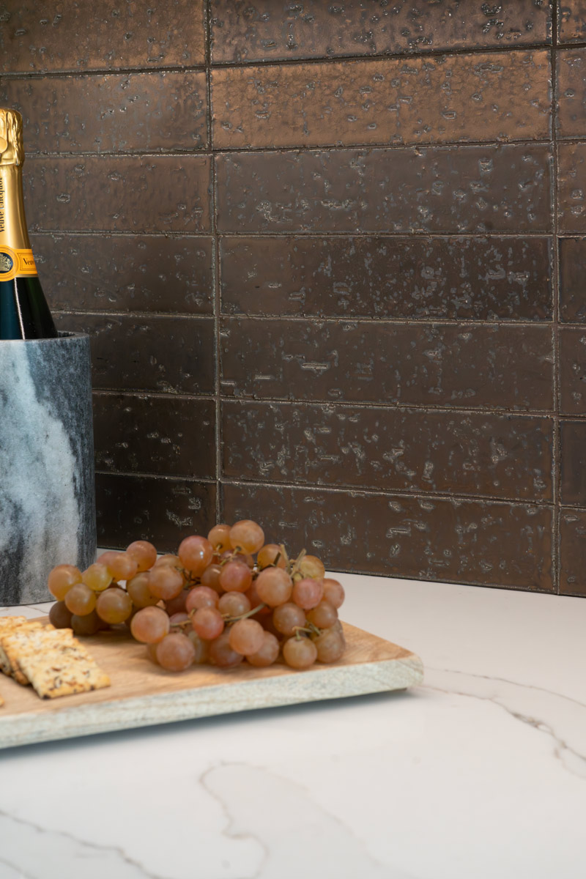
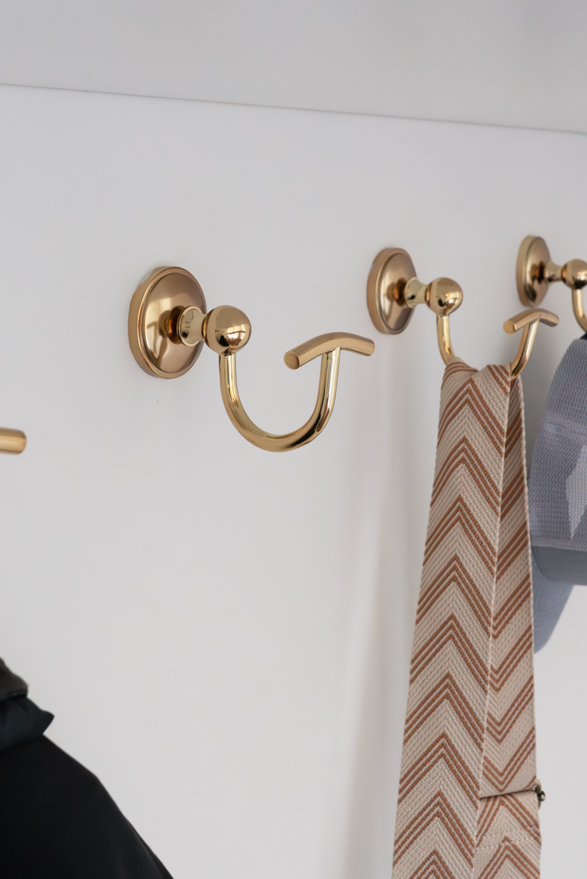
Before / After
