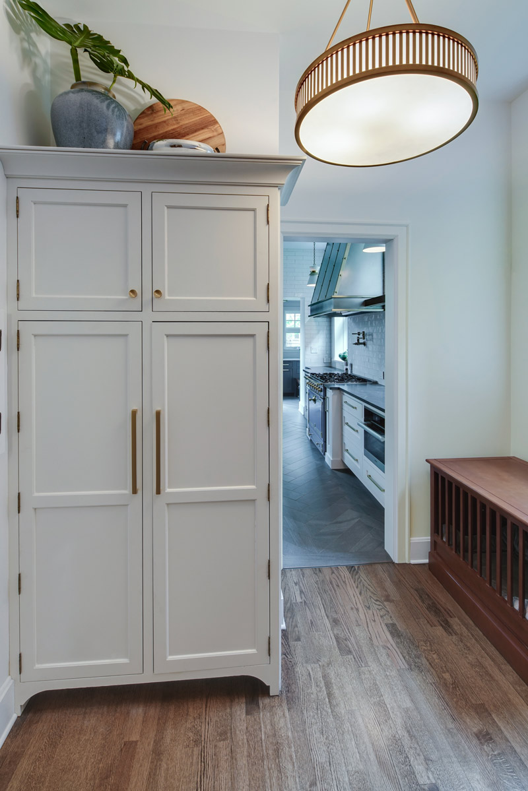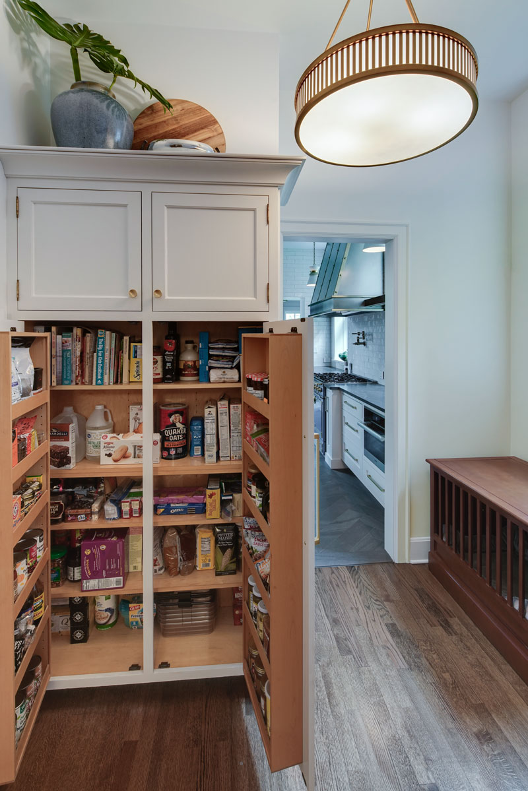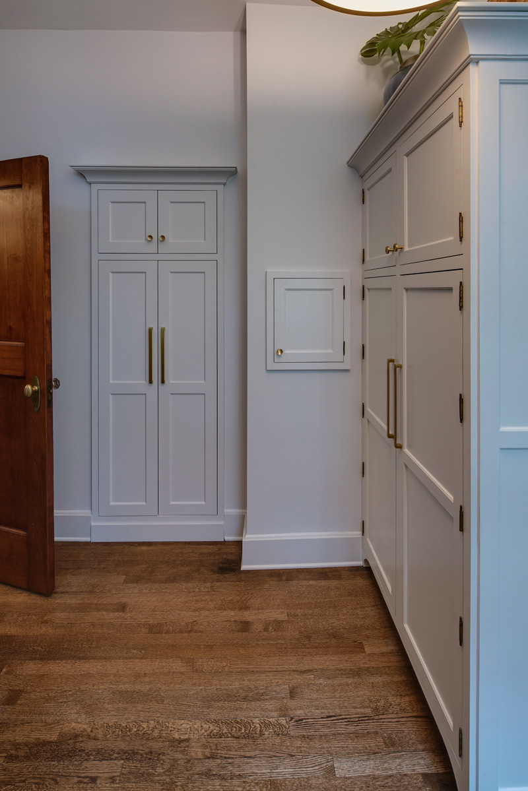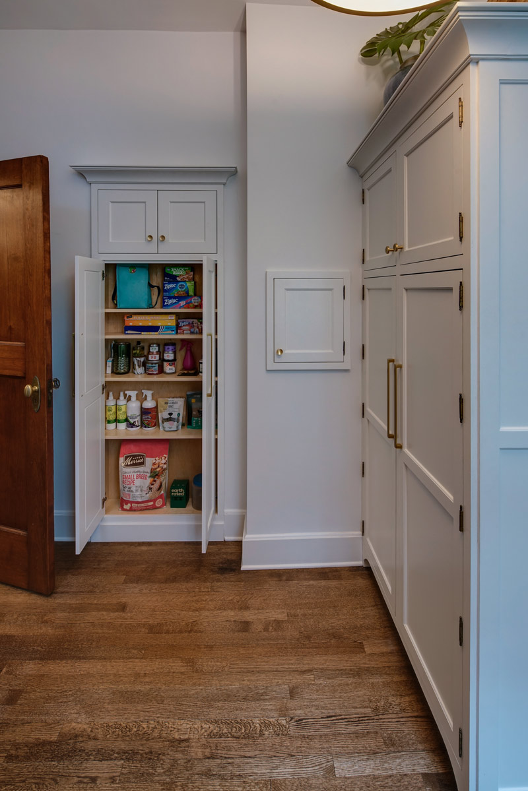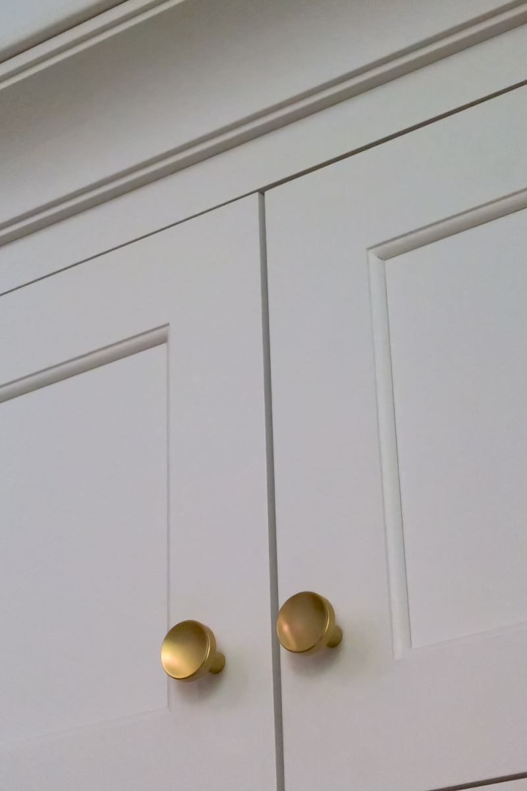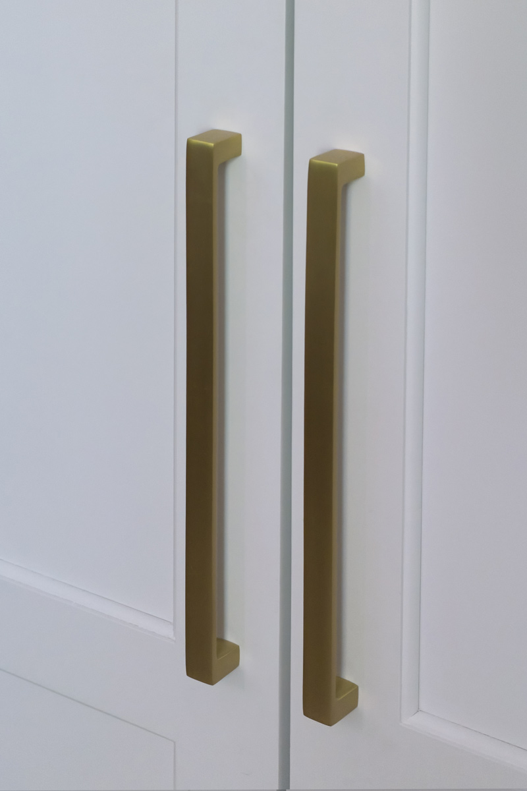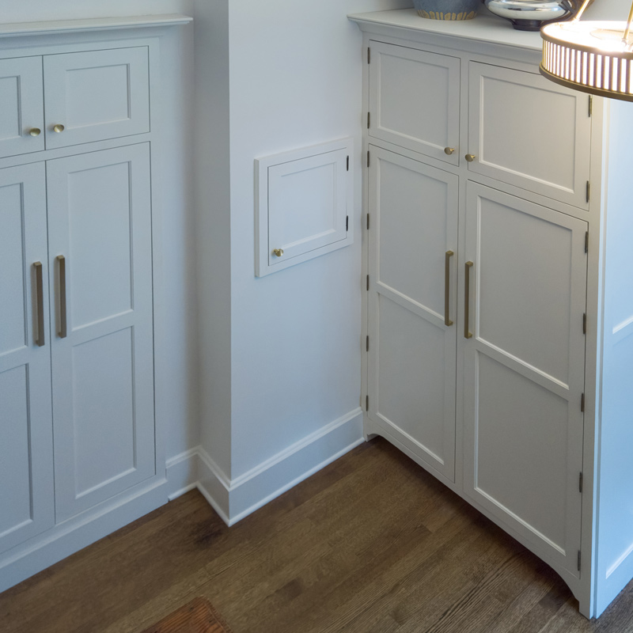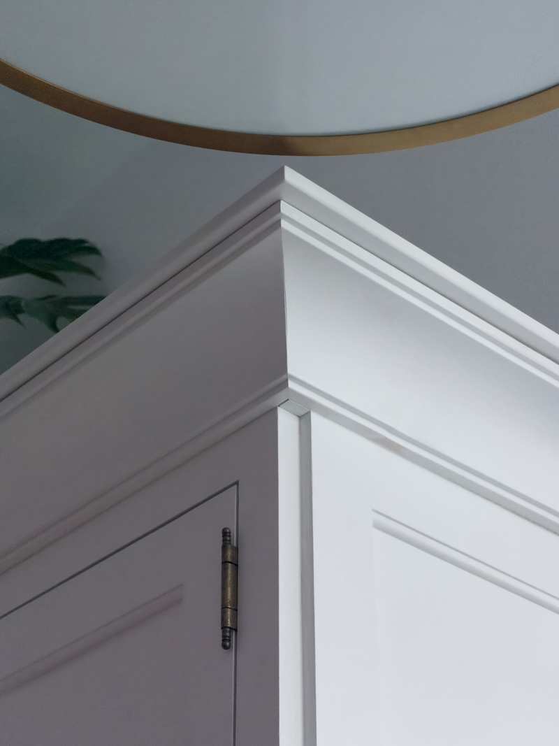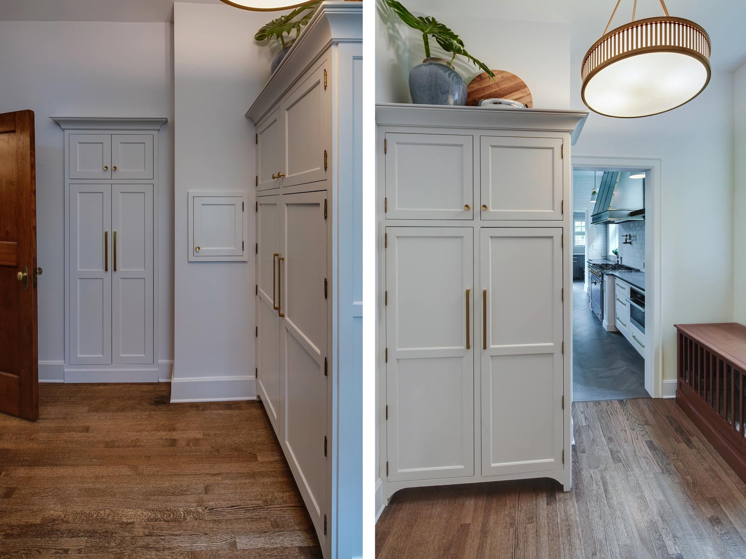
The Setup
This pantry was part of a larger kitchen remodel.
Before the remodel, this particular area of the house wasn’t super functional for the client. It was really just a pass-through space to the back staircase, the stairs to basement, and the kitchen. Our goal was to make this space more functional and provide additional storage.
Design Objectives:
- Increase storage
- Add functionality
- Include space for Goldie’s crate
The Remodel
Design Challenges:
- Lots of doorways made laying this space out a challenge
- Create continuity with the adjacent kitchen
- Offer plenty of storage for overflow pantry items
- Add space for pet supplies and cleaning products
- Build around the super-convenient old-school laundry shoot!
Design Solutions:
- Closing up an unneeded door to the dining room created space for a “between the studs” storage section
- Tall storage cabinets
- Door storage to maximize efficiency in the deeper pantry cabinets
- Dedicate space for storage opposite of Goldie’s crate – there’s plenty of room for both!
The Renewed Space
What was once unused, wasted space is now a super-functional room with lots of added storage.
Check out the home’s other remodeled spaces that were a part of this project:
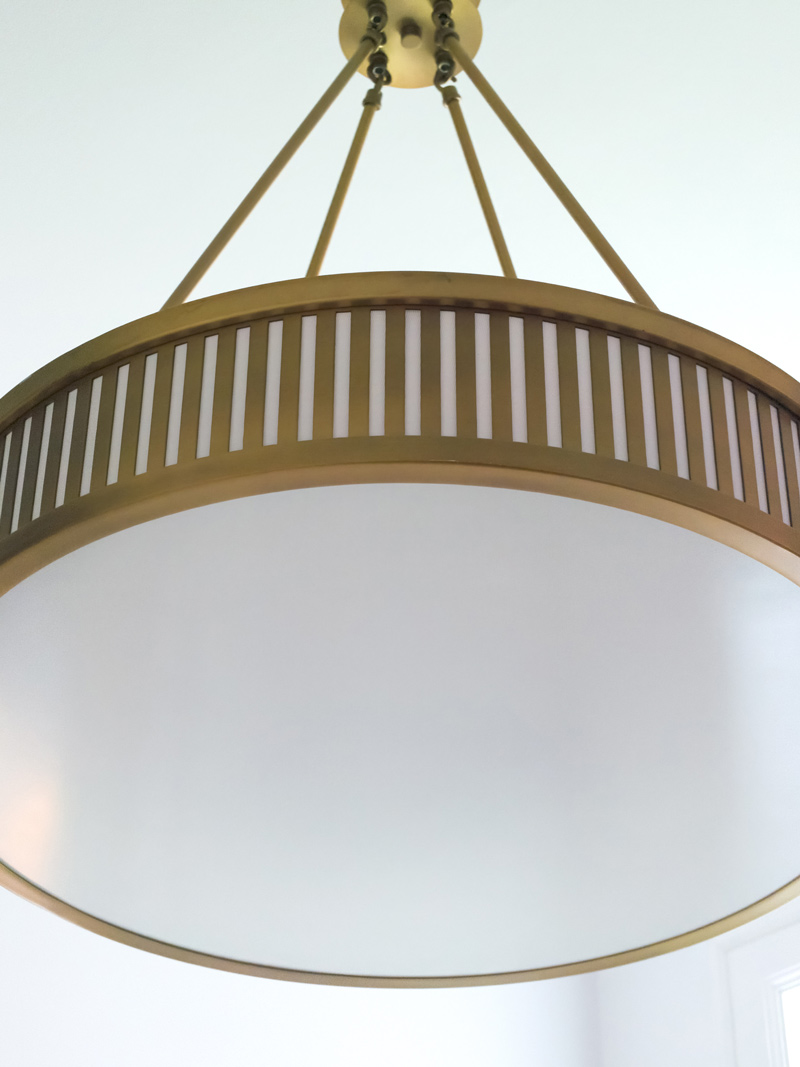
Cabinets:
- Drury Design Custom – Super White paint on maple
Pantry Size:
- Approx 10′ 6″ x 11″
Special Features:
- Tall shallow cabinet replaces a former doorway to the dining room
- Super-functional tall pantry cabinet
- Pretty lighting enhances the space
- Custom door for laundry shoot access
