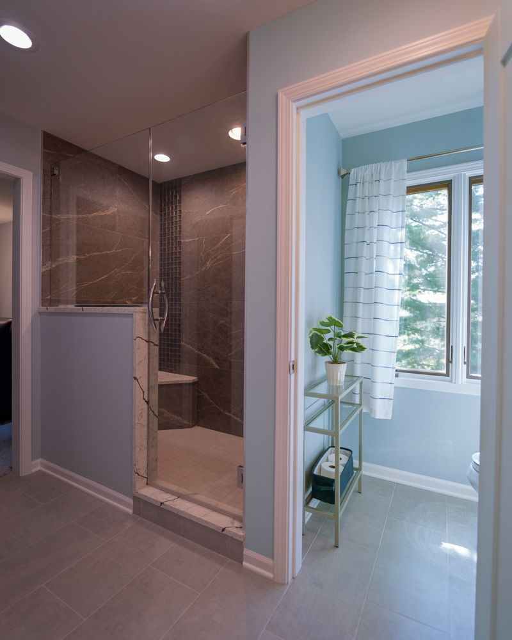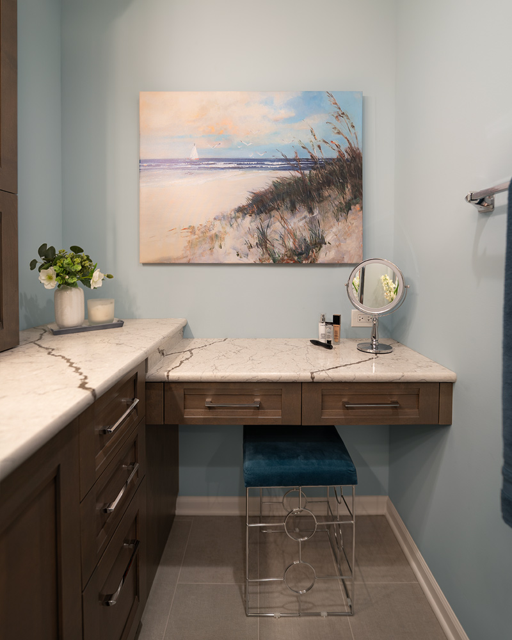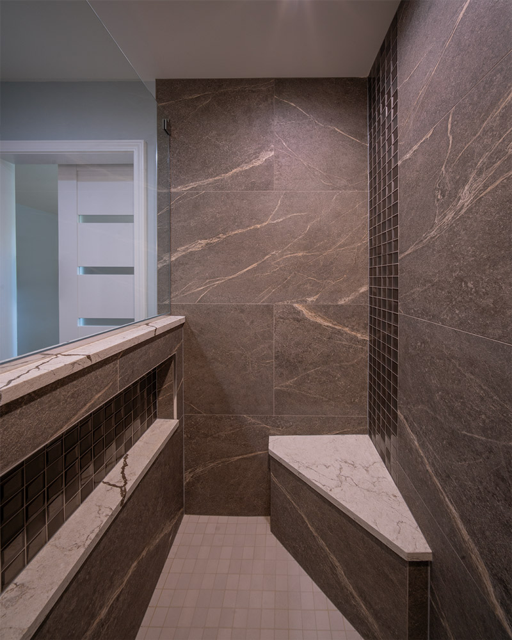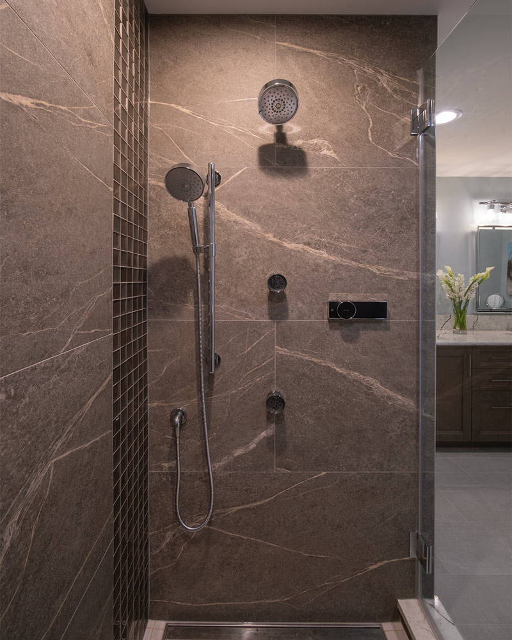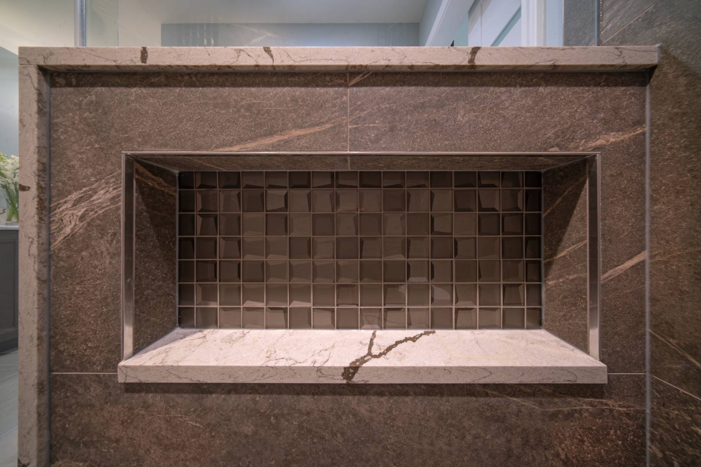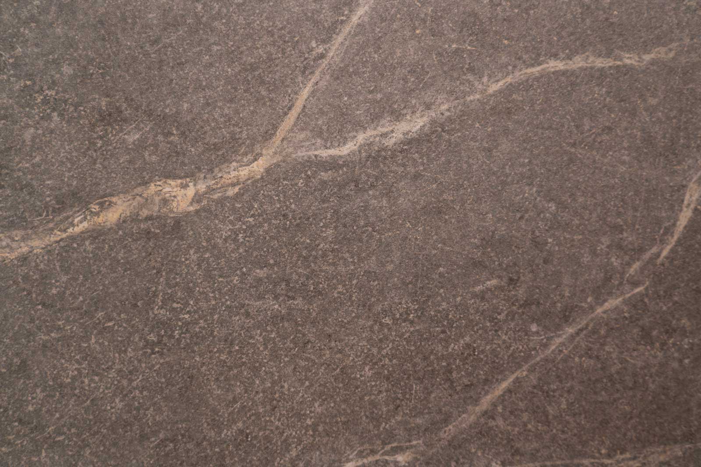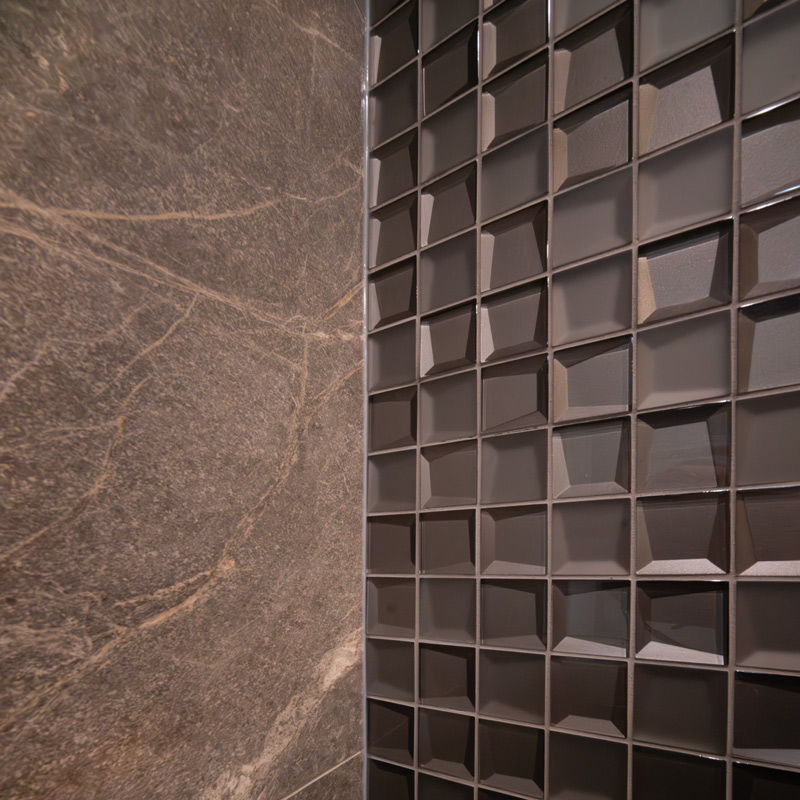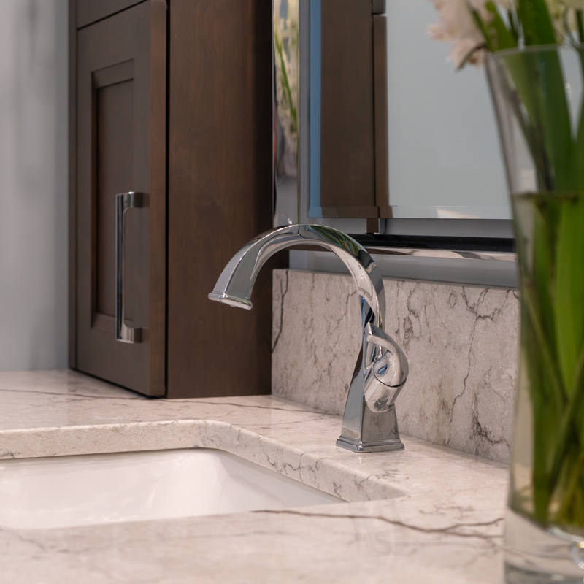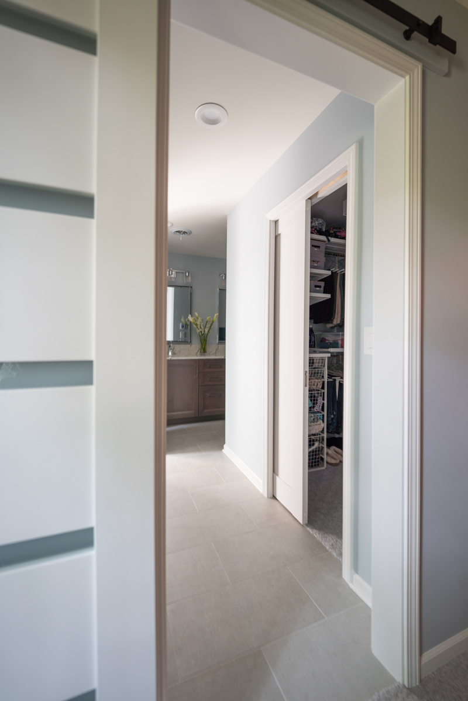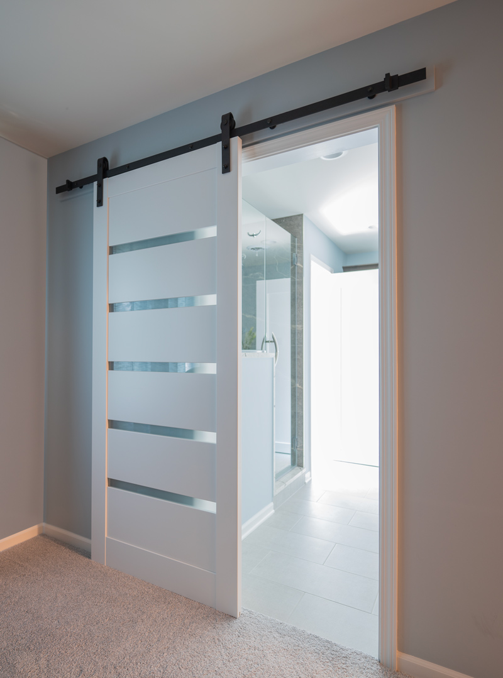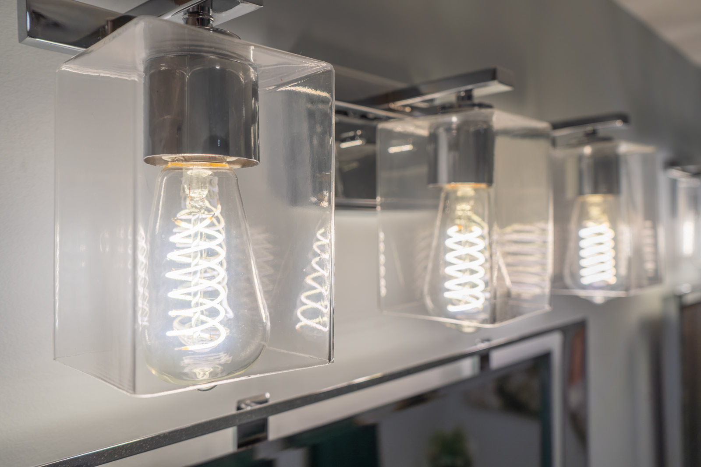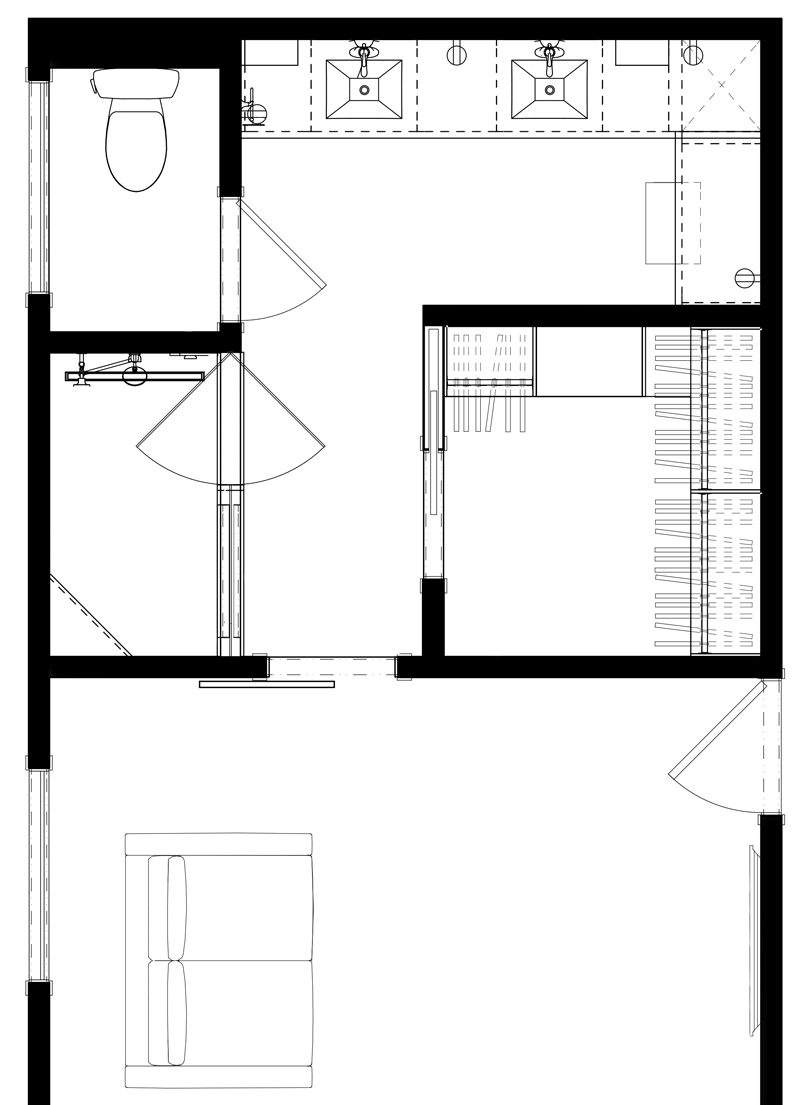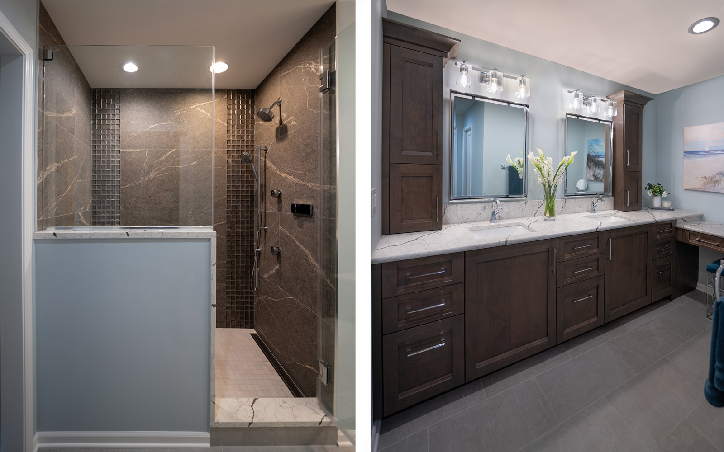
The Setup
Alicia’s clients had a primary bathroom that was very outdated and closed off. It was cramped and offered no privacy.
Design Objectives
- Make-up area with sitting space for doing hair, make-up and nails
- A modern vibe while still transitional to fit style of home
- High-tech shower system
Design Challenges:
- Have larger closet and shower within bathroom space while still keeping the space open. The existing bathroom was closed off
- Incorporate a sit-down make-up area while still having two sinks and not giving up cabinet storage
- Incorporating natural light to brighten the space
- Incorporating storage for toiletries above the counter since both clients are tall
- Keeping the shower and toilet in separate spaces for privacy
The Renewed Space
Design Solutions:
- Entire bathroom and closet footprint were expanded into the sitting room by 3.5′ to open the space. Gaining this space allowed for a large closet, large shower and a more spacious bathroom area.
- The new L-shaped floor plan allowed for the cabinets to turn the corner – this provided ample counter space for two sinks and a cozy make-up area with additional storage.
- The only window in the bathroom is in the private commode room so light only enters the main bathroom area if that door is open. For the main door to the bathroom, we selected a sleek frosted slat door so the light from the sitting room carries into the bathroom while still providing privacy
- We didn’t want to eat into our counter space too much so two cabinets to the counter were incorporated into the space but are only 6” deep instead of the typical 13” deep. This provided the right amount of storage for all of their toiletries.
- The toilet stayed in the existing space with a door for privacy. The new shower was able to expand into the new footprint but be separate so both areas could be used separately. The shower also has a half wall to provide more privacy.
This space, although not massive, incorporates everything the clients wanted and didn’t compromise on design or materials. They can both be in the bathroom at the same time and not feel cramped.
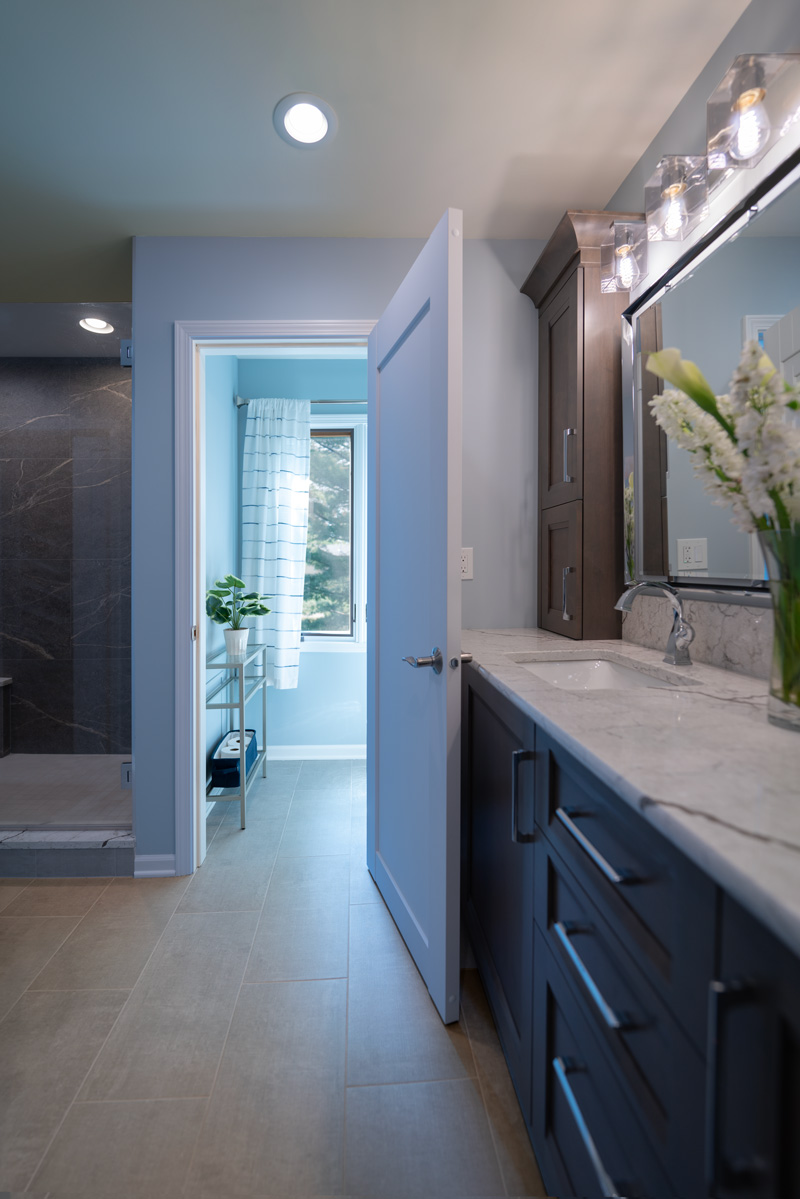
Size:
13’ 4″ x 11′ (includes closet)
Cabinetry:
Brand: Grabill
Finish: Prairiewood on Alder
Door style: Halls Creek
Countertop:
Viciston – Diamante polished, 3cm
Plumbing:
Kohler and Brizo
Special Features:
- Kohler Anthem shower system
- Shallow-depth cabinets to the counter
- Glass tile accent in shower
- Pop-up drains
- Heated floor and shower floor
