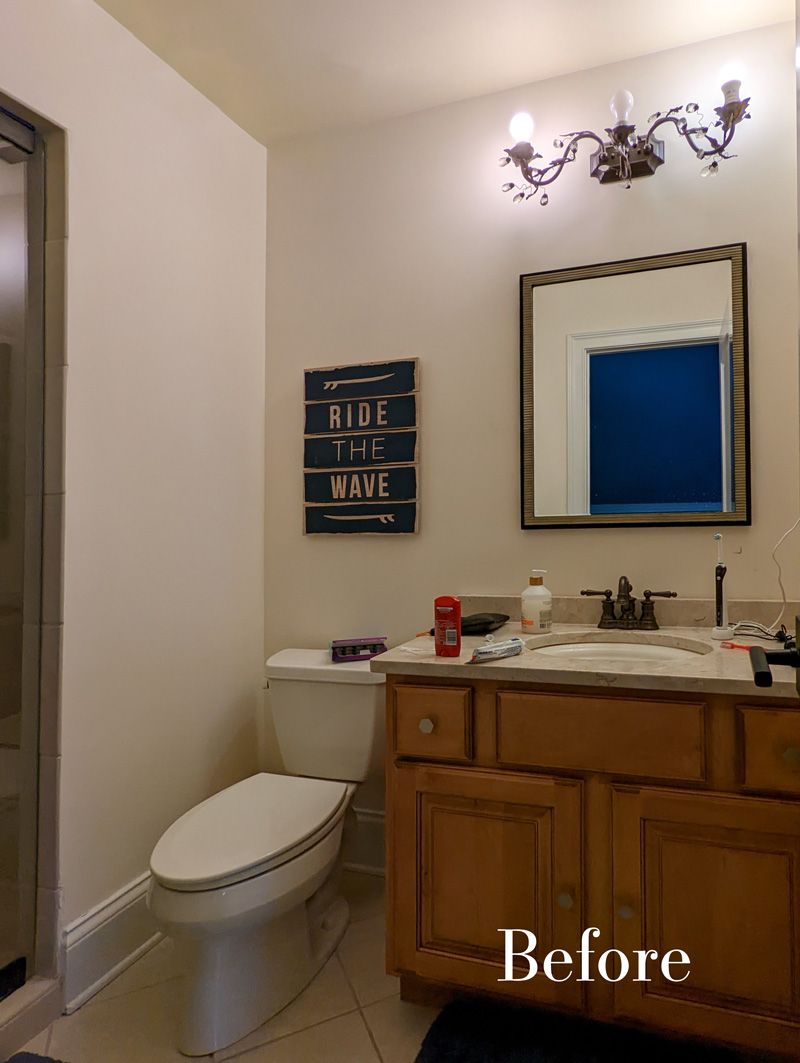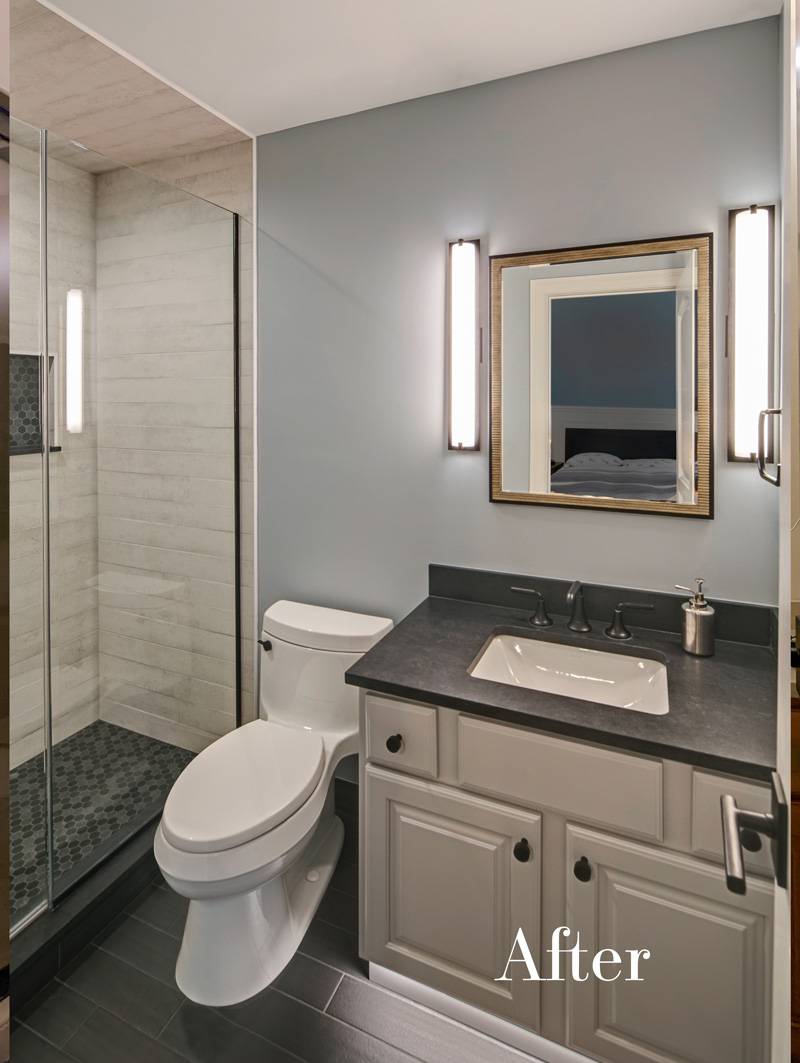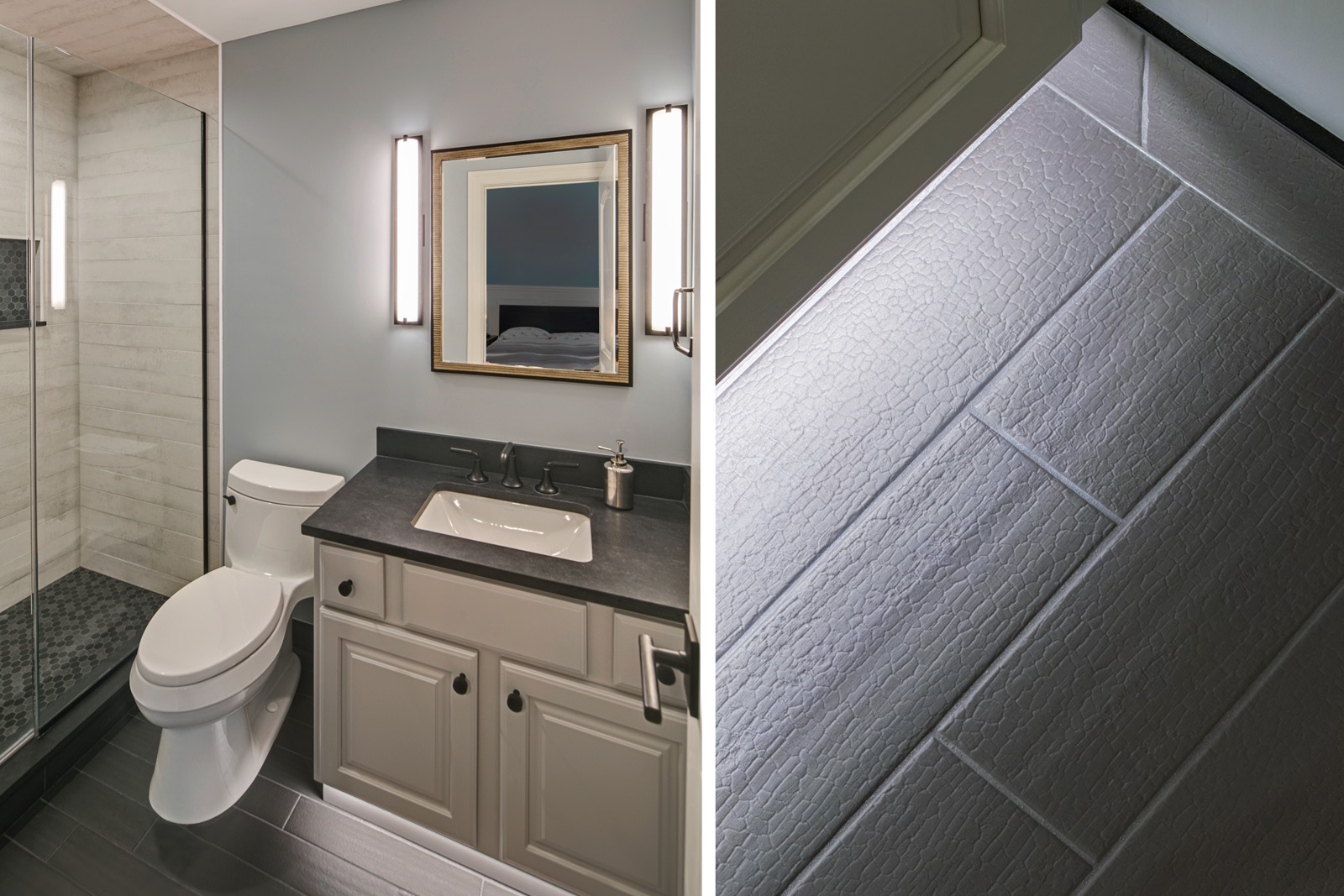
Teen Bathroom – Glen Ellyn, IL
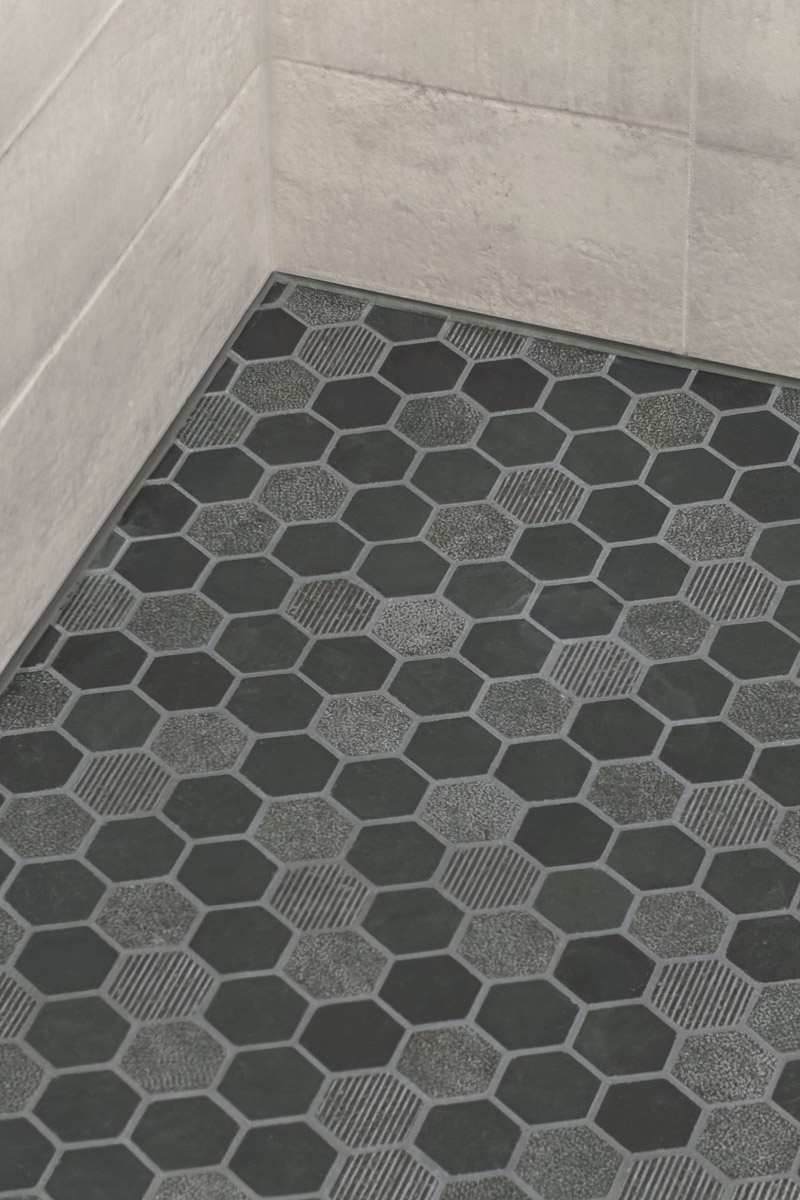
The Setup
A leak in the shower floor was the catalyst for remodeling the teenager’s bathroom. The aim was to transform it into a more open, inviting space, with a design that resonates with a young man’s tastes.
Design objectives:
- Revitalize the space with a contemporary update
- Tailor the aesthetic to suit a teenage boy
- Employ organic and natural materials for a grounded feel
The ReMODEL
Design challenges:
- Create an open, light-filled shower to enhance the spatial experience
- Select a color scheme and materials that blend masculine energy with a calming, spa-like atmosphere
Design solutions:
- Removed the enclosing wall to open up the shower area
- Chose a neutral color palette with organic, textural tiles. Added a stylish decorative mirror and sconces for a cohesive and appealing look
THE REnewed Space
Other rooms we upgraded for this client:
Here’s another a look at a different teen bathroom we remodeled recently.
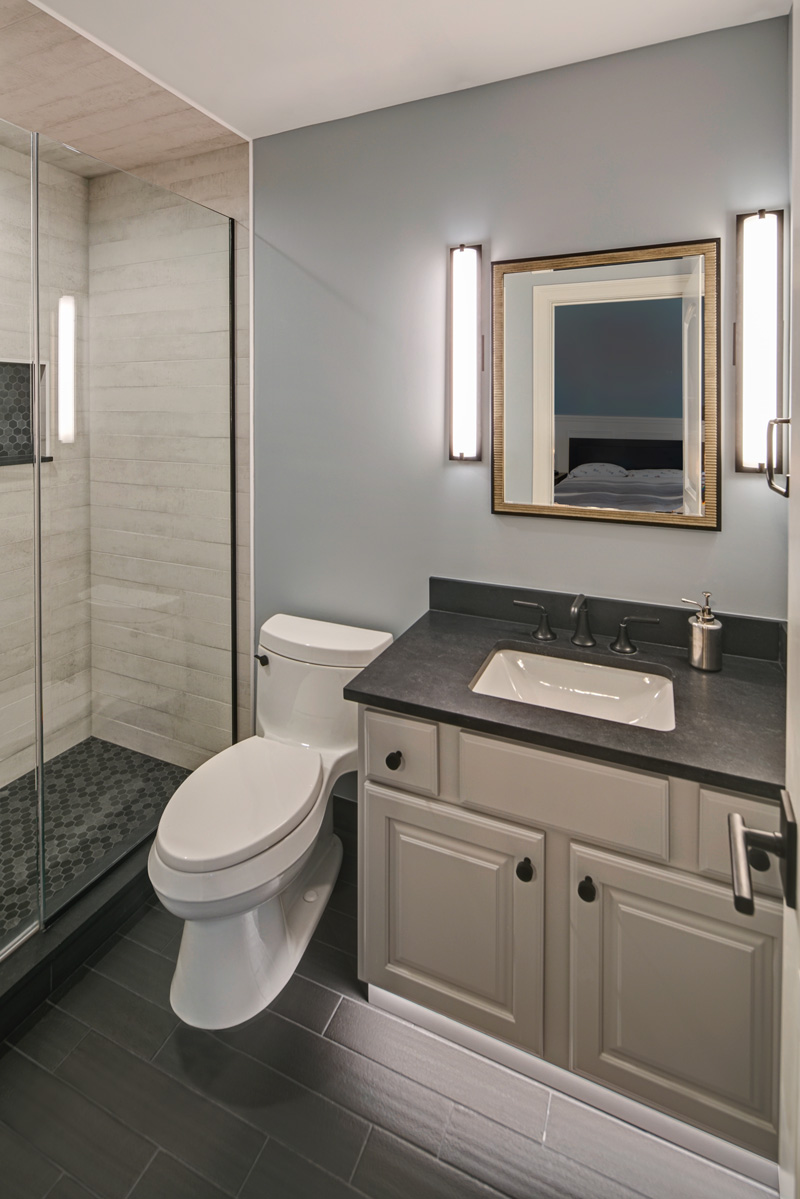
Size:
- 5′ 2″‘ x 8’ 4″
Countertops:
- Brand: Caesarstone
- Type: Quartz
- Color: Black Tempal
Cabinetry:
- Existing cabinet refinished
- Custom grey paint
Plumbing:
- Kohler Matte Black
Special Features:
- Textured Niche Tile
- Unique floor tile mimics Shou Sugi Ban (Japanese burnt wood)
- Concrete-look quartz top
- Matte black plumbing fixtures
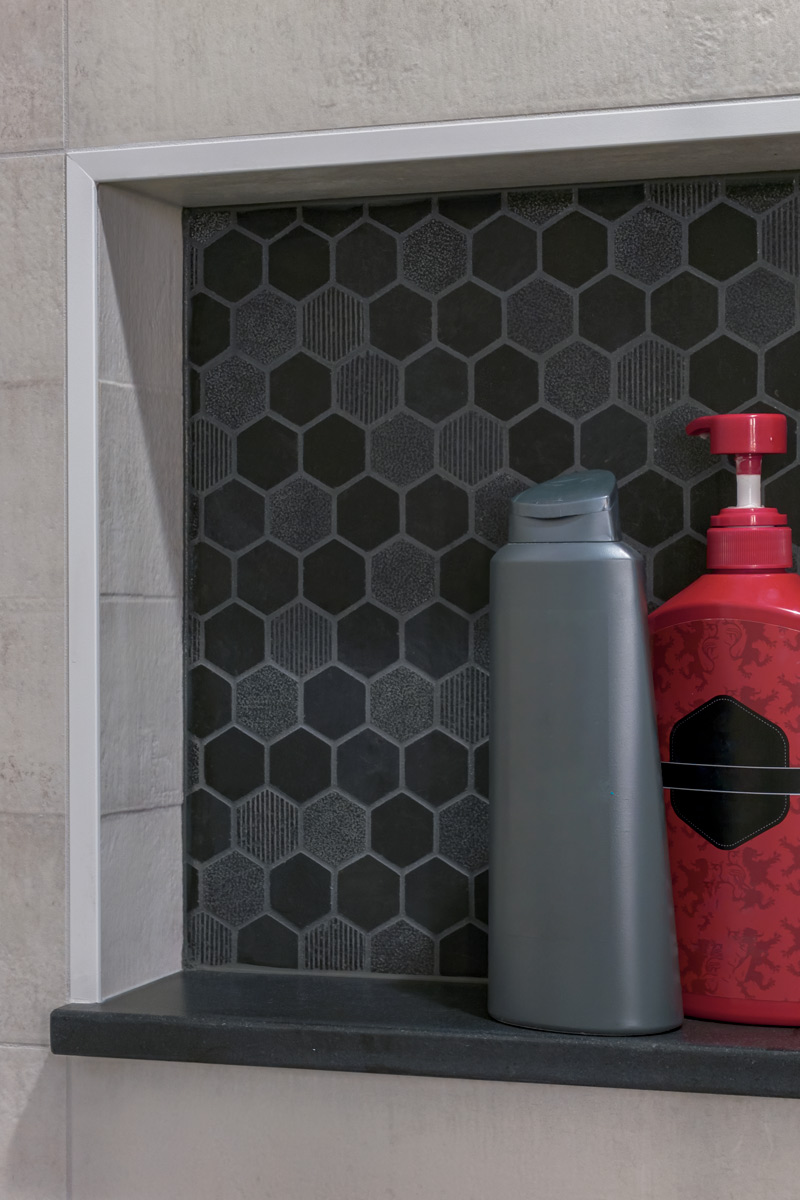
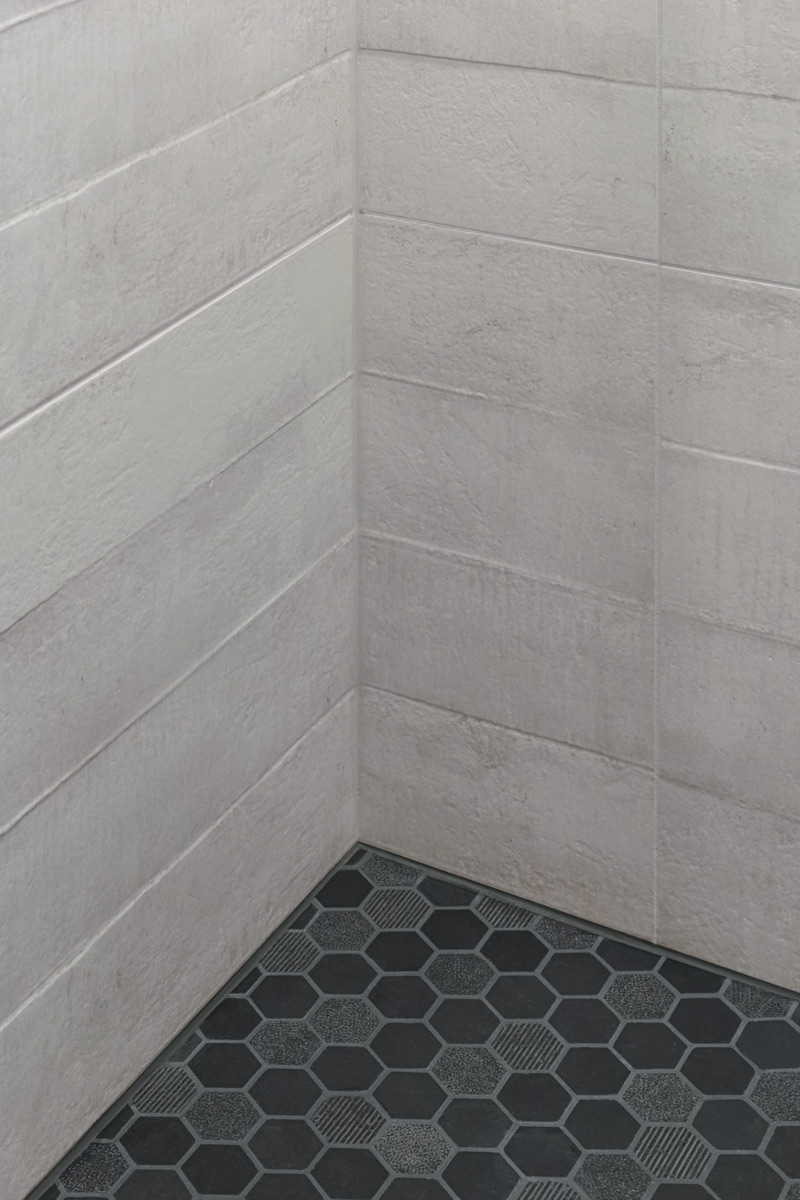
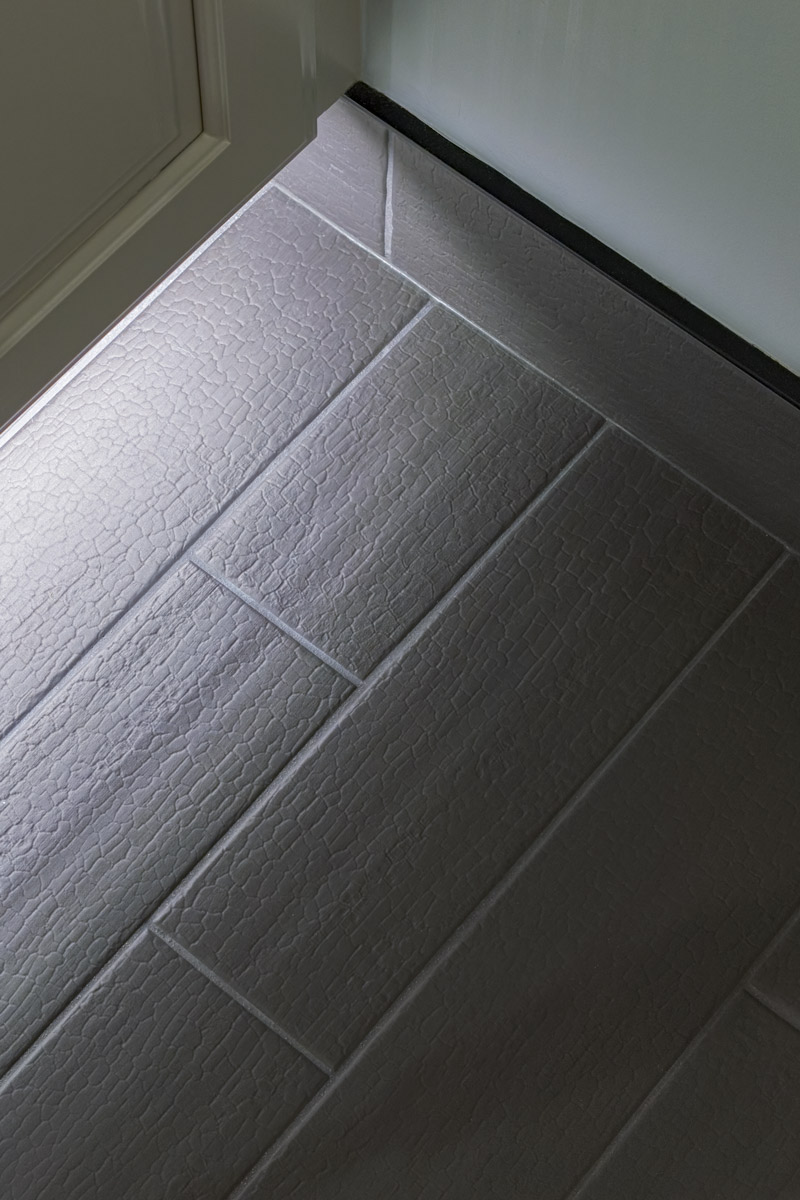
Before / After
