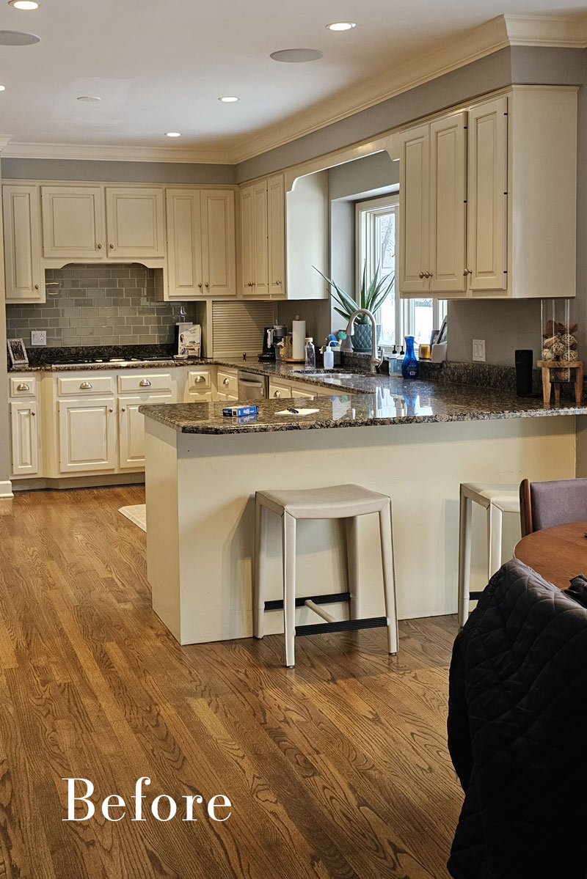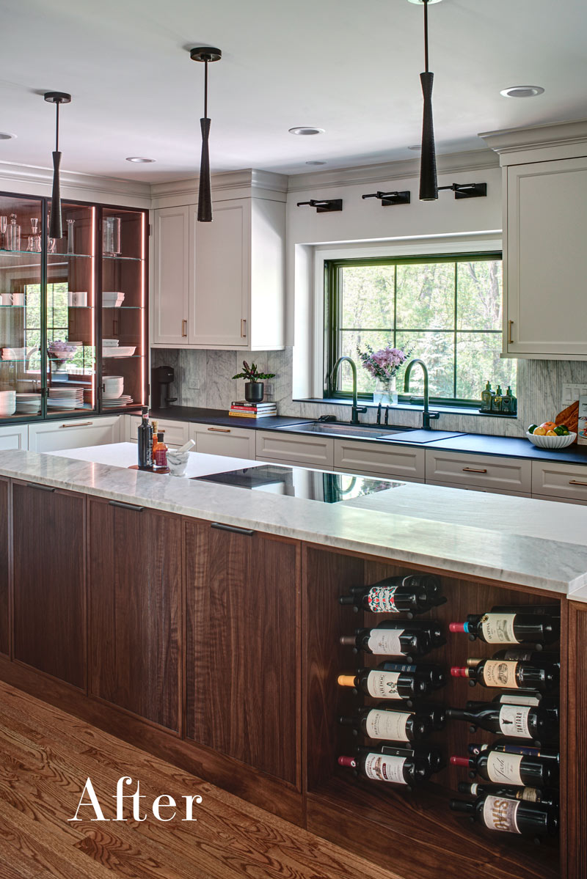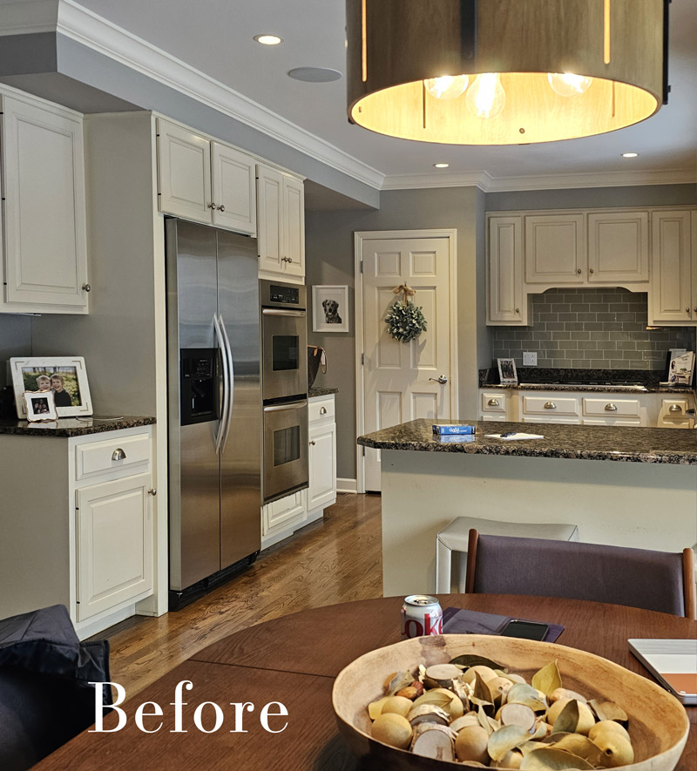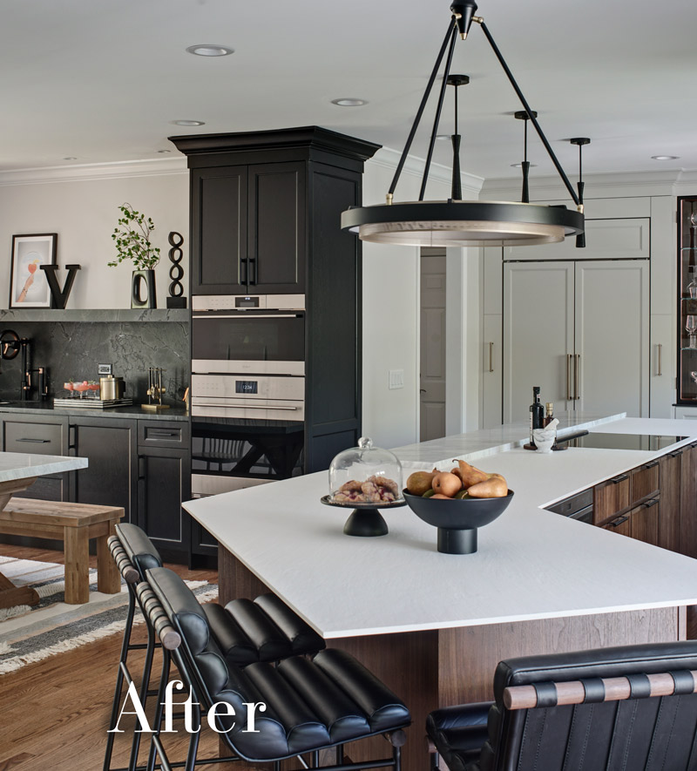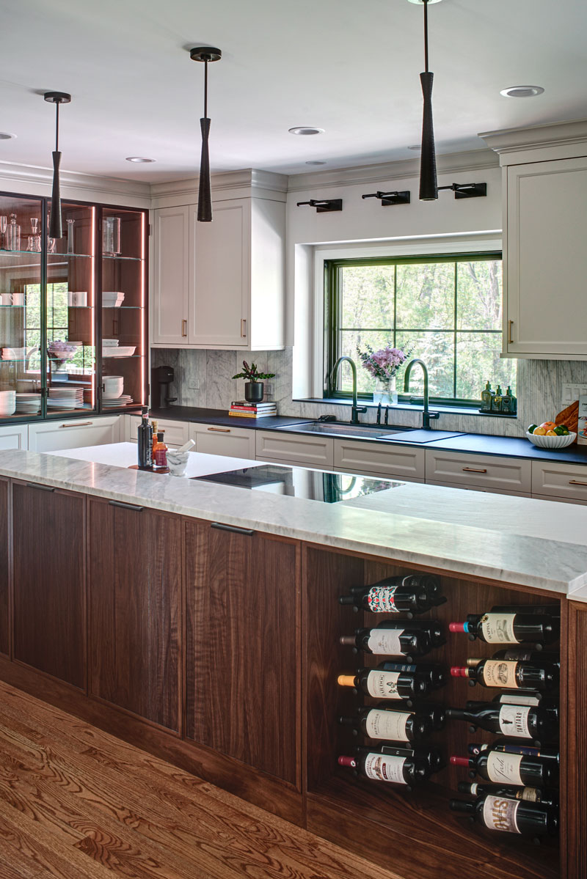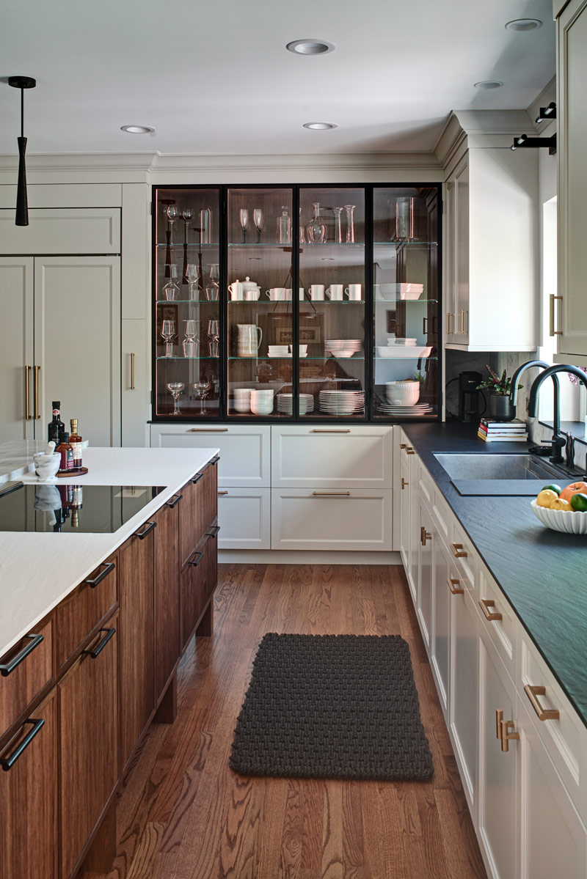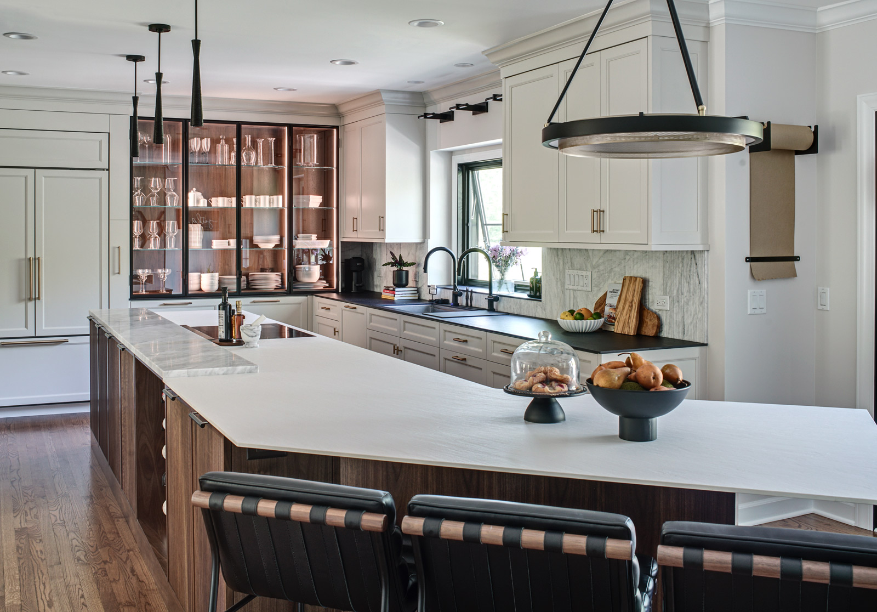
The Setup
Client Background:
Our journey began with a familiar face — Alicia had previously transformed the client’s mother’s home, establishing a trusted relationship that naturally led to this personal project. The client desired a kitchen that truly reflected her own style while facilitating seamless entertaining.
Design Inspiration: The original kitchen, segregated from the dining area by a wall, hindered the flow of interaction and space. Our client envisioned a unified area where she could engage with guests in both the kitchen and dining room simultaneously. Moreover, the space lacked a central island, relying instead on a floor plan anchored by cabinetry in a u-shaped layout.
Design Objectives:
- Open up the space for an airy design conducive to entertaining large gatherings
- Modernize the kitchen to be both stylish and functional
- Integrate the design with the home’s new black-framed windows and doors
- Relocate the cooktop to a central position to enhance usability and interaction
Design Challenges:
- Removing the wall between the kitchen and dining room would necessitate the rerouting of existing HVAC ductwork that services the upper floor
- Limited pantry space in the existing kitchen
- The existing u-shaped layout of the kitchen restricted functionality and storage options
- Insufficient space for wine storage
- The client desired a raised-furniture look for the island, but without showing a new downdraft vent
The Renewed Space
Design Solutions:
- We added a second HVAC unit to the upper floor and rerouted the existing ductwork in that wall
- Created tall pantry pullouts on either side of the fridge to maximize dry goods storage
- Designed a long island to facilitate cooking stations and dining moments
Created a stylish open display cabinet for wine - Engineered a dual-design island with a footed floating aesthetic on one side, and a full floor reach on the other to conceal the new downdraft ventilation.
Paired with the newly opened adjacent dining room featuring a wet bar, the kitchen has become a stylish and highly functional space for cooking and entertaining. Following a large baby shower hosted by the client (which seamlessly accommodated an 80-person gathering!), it is clear that the new design not only meets but exceeds the needs for hosting and everyday living. This project was a harmonious blend of the client’s vision and Alicia’s innovative design solutions, resulting in a kitchen that truly embodies personalized elegance and functionality.
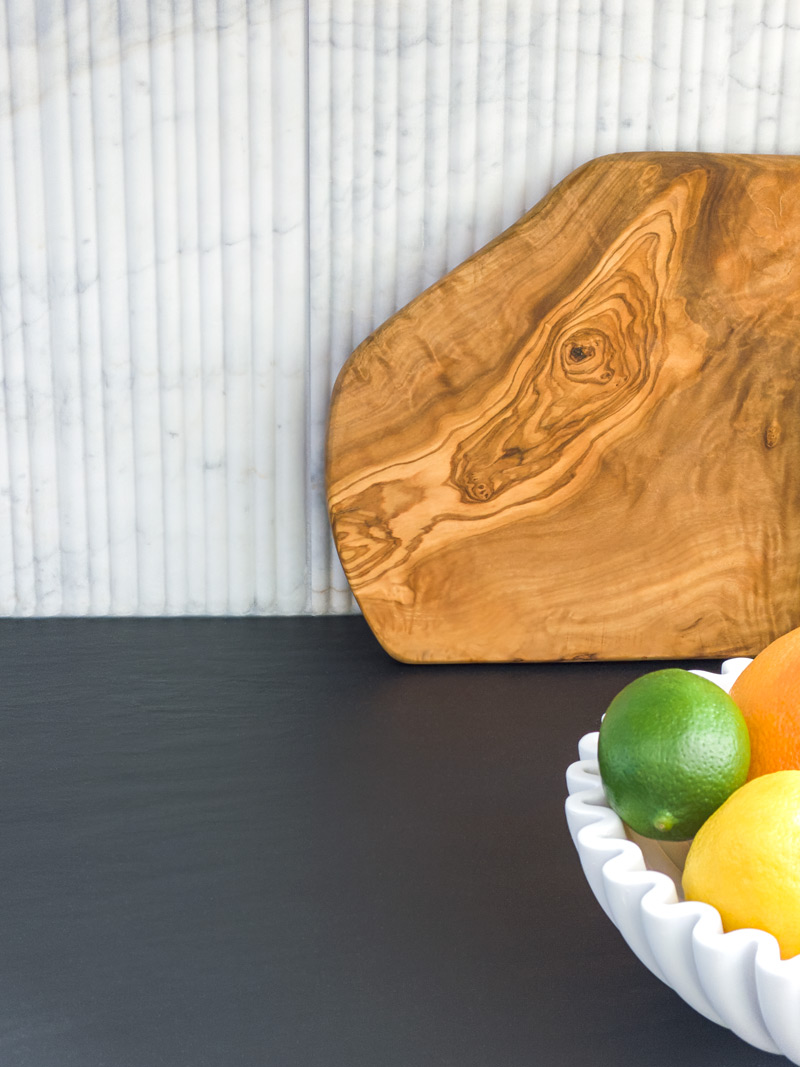
Size:
27’ x 12′
Cabinetry:
Brand: Drury Select Custom Cabinetry
Perimeter: Shaker door, Balboa Mist paint
Island: Walnut, reeded, custom stain
Glass Metal Cabinet: Walnut Interior
Countertop:
Perimeter: Laminam porcelain, Adrisia Nero, 12mm, textured finish
Island: Laminam porcelain, Adrisia Blanc, 12mm, textured
Island (upper piece): Carrara honed marble, 3cm
Plumbing:
Galley Workstation 48″ sink
Galley Countertop Recessed Knife Block
2 Brizo Faucets in Matte Black
Delta glass rinser
Appliances:
- Subzero 42” refrigerator
- Wolf 24″ microwave drawer
- Wolf frameless cooktop 30”
- Wolf downdraft
- Cove dishwasher
Special Features:
- Super-thin countertop look, supported by a robust steel frame.
Walnut display cabinet backing and island cabinetry. A custom reeded pattern was created for the island cabinets. - Carrara marble backsplash to match the adjacent dining room’s carrara marble slab table and the second level of the island. The backsplash marble is honed with a reeded pattern to match the island’s reeded cabinetry directly opposite from it.
- Metal-framed glass door display cabinets, faucet hardware, pendant lights, and over-the-sink lighting to harmonize with the home’s new black-framed windows and doors.
- A galley workstation featuring a bar-style glass rinser and a recessed countertop knife block for enhanced functionality.
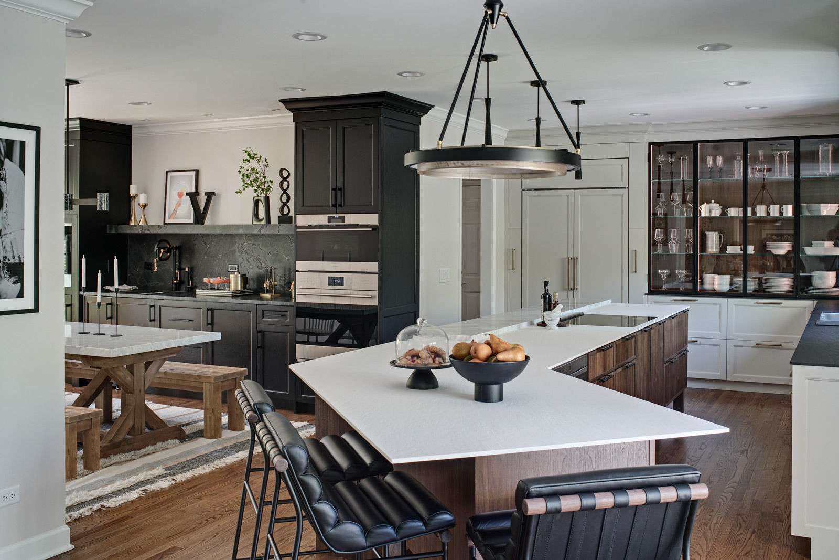
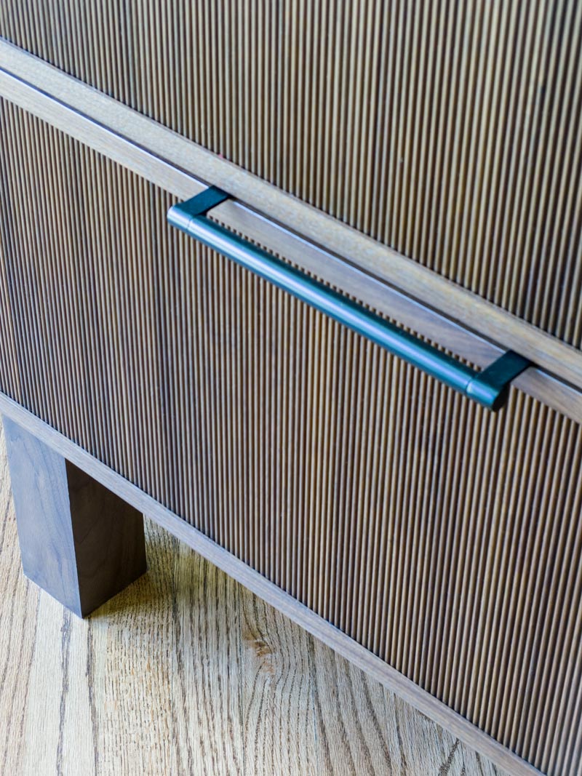
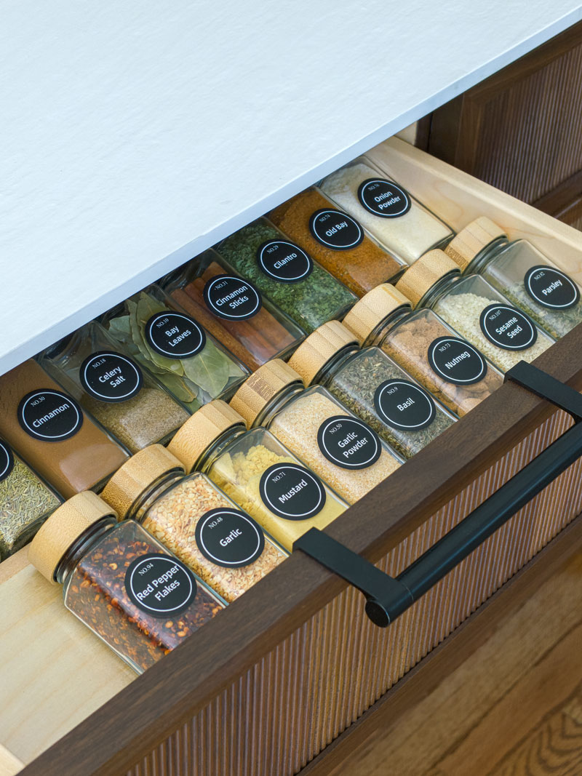

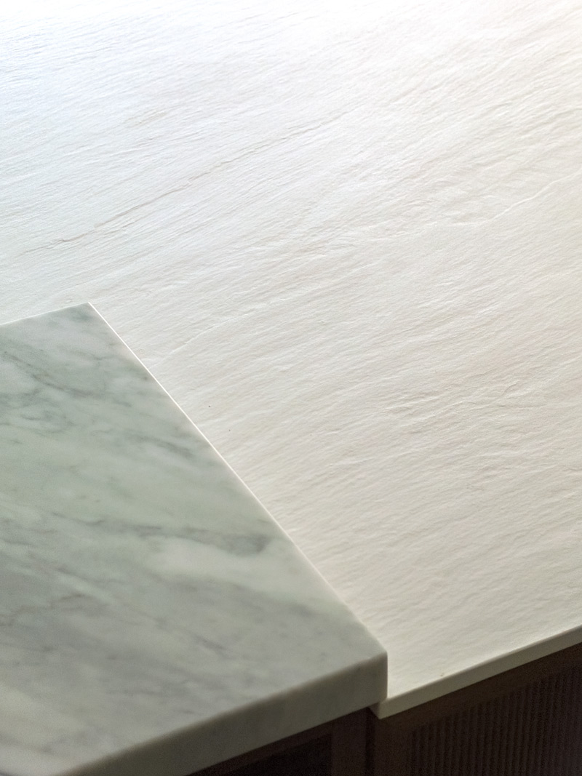
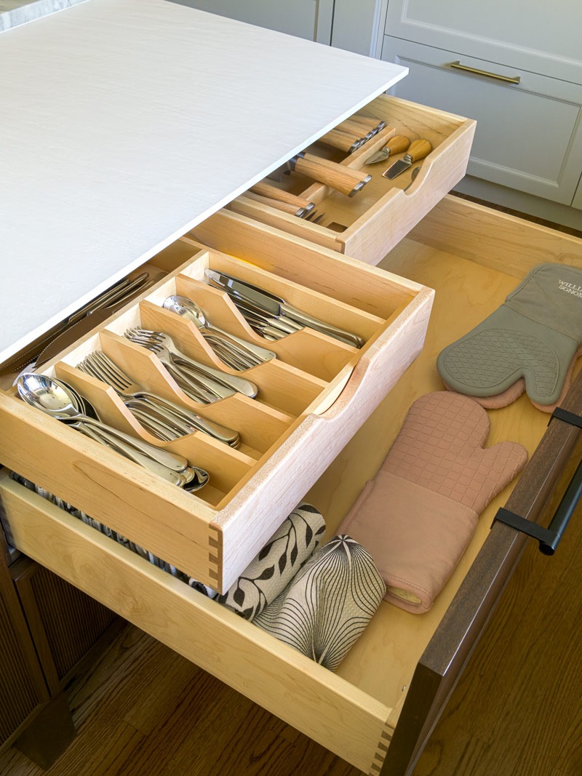
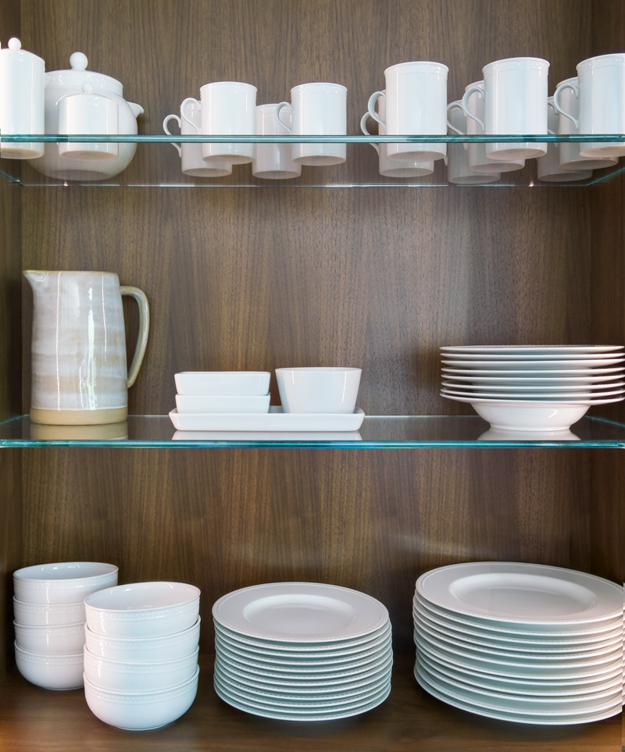
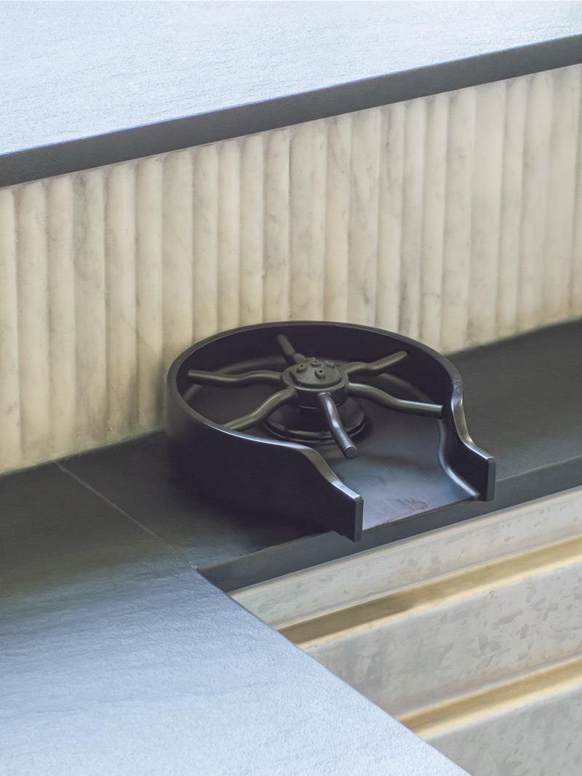
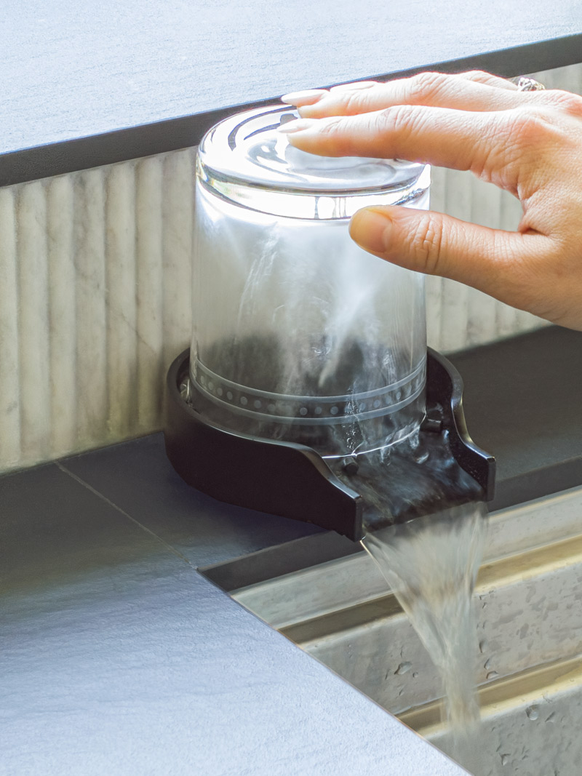
Before / After Photos:
