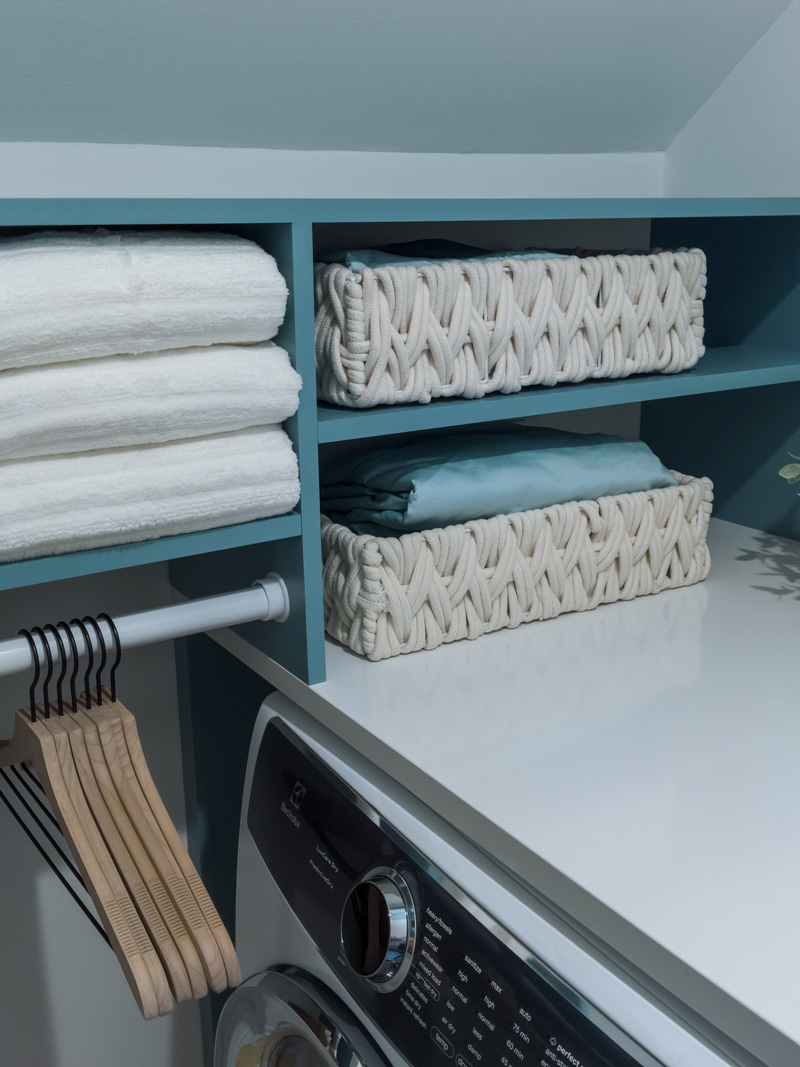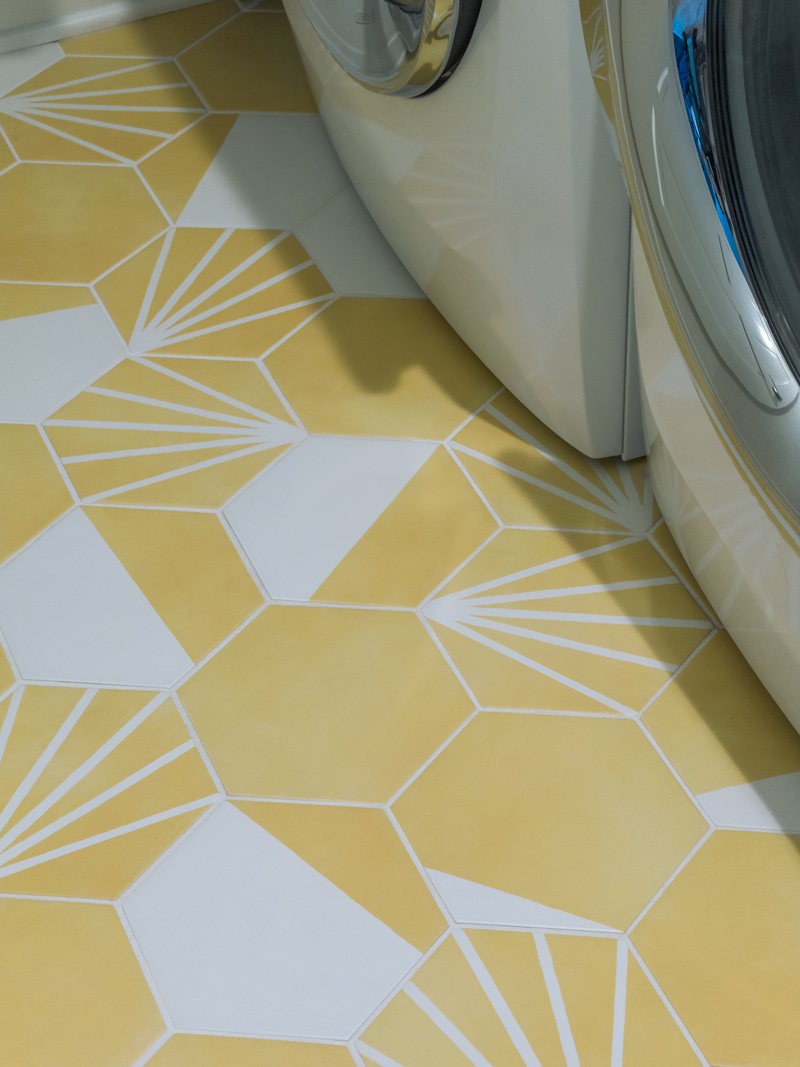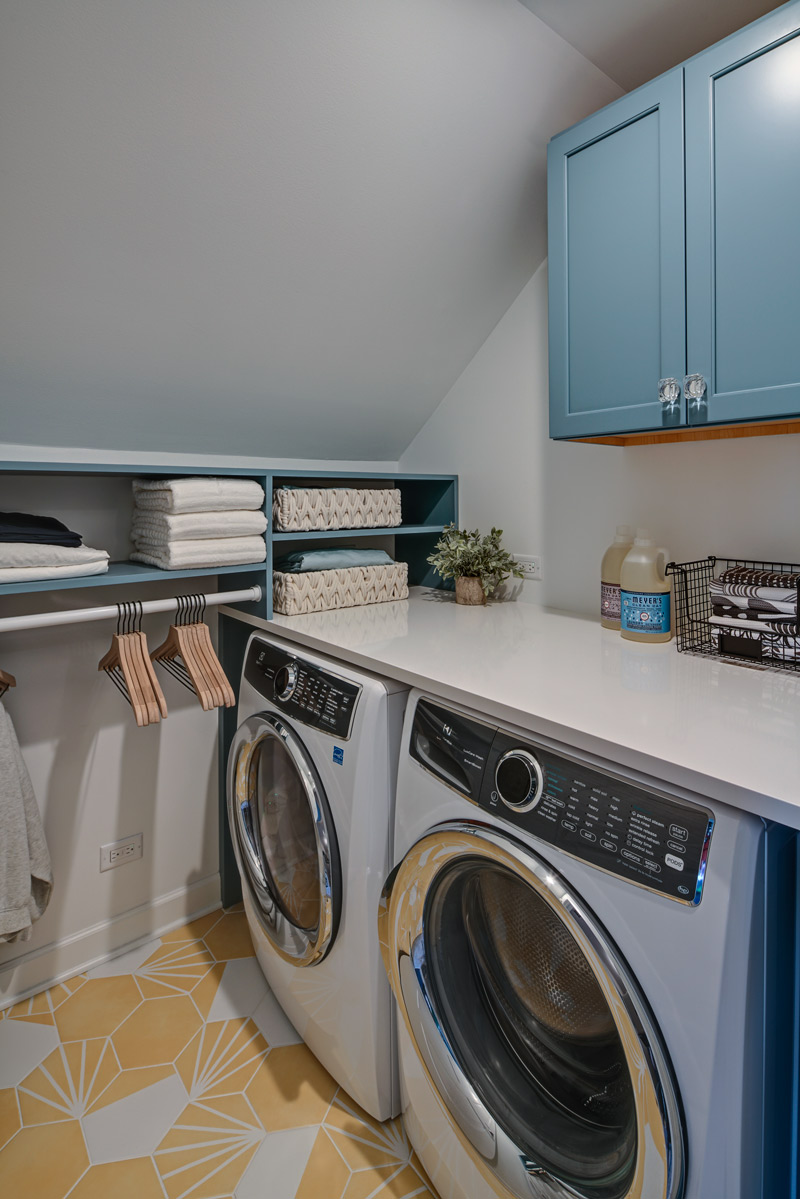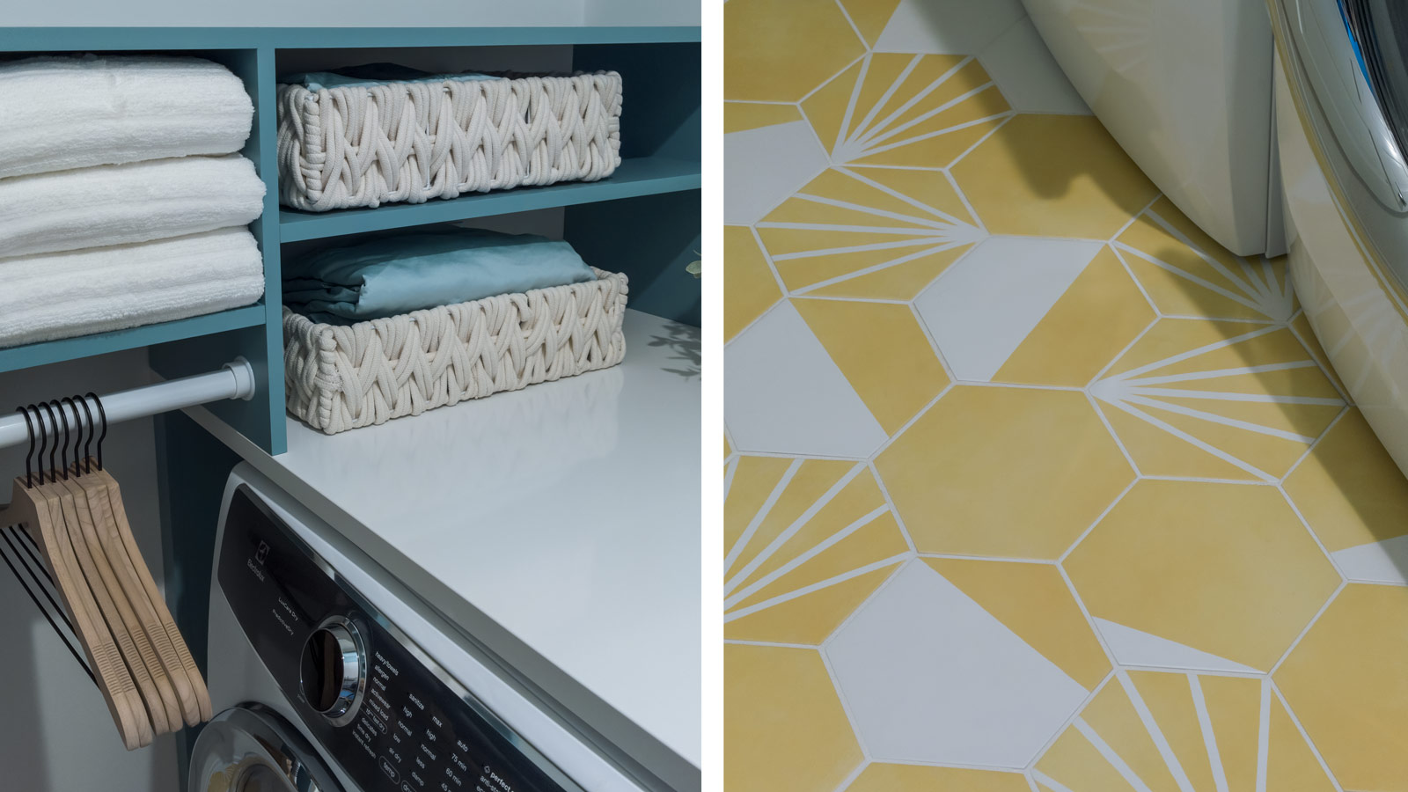
The Setup
Previously, this laundry room was less than welcoming. It was cramped, had worn wood laminate flooring and an overall cluttered appearance due to clothes hanging over limited space. As the sole laundry area in a space without windows, the challenge was to transform this dreary space into a bright and inviting area.
Design Objectives:
- Reimagine the compact area to maximize functional space.
- Enhance the brightness of the laundry room.
Design Challenges:
- The room’s small footprint and angled ceiling presented significant restrictions on storage and cabinet installation.
- The absence of windows required creative solutions to brighten the space effectively.
The Renewed Space
Design Solutions:
- Retained the side-by-side washer and dryer configuration, which allowed for the installation of a broad countertop that provides ample space for folding and organizing laundry.
- Implemented a combination of wall cabinetry and open shelving above the appliances, which includes a practical hanging rack to maximize the use of vertical space.
- Selected light-colored cabinetry paired with a white quartz countertop and vibrant, fun floor tiles to infuse the room with light and energy.
The transformation of the laundry room has been remarkable. It’s now a vibrant and functional space, offering extensive counter space surprisingly well-fitted into such a compact area. The thoughtful layout and lively design elements have turned a once dreary room into a pleasant and efficient space that the client loves spending time in.
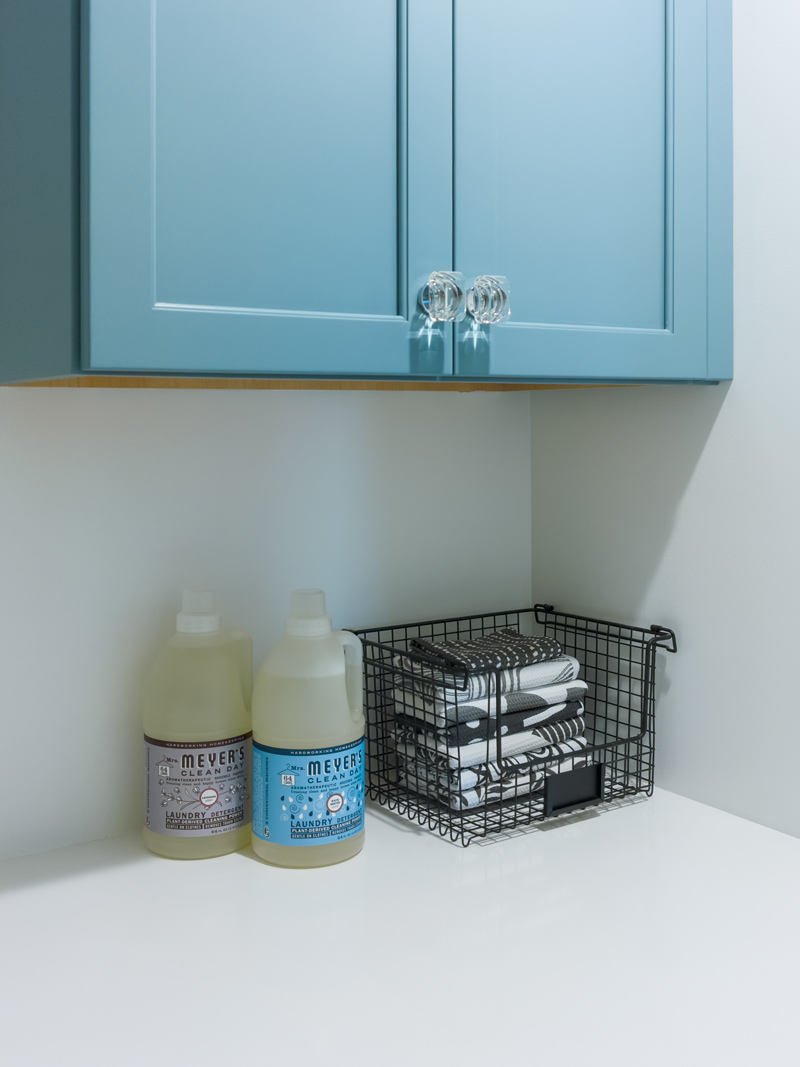
Size:
5.6′ x 5.6′
Cabinetry:
Mouser – Ocean Paint on maple, plaza door style
Countertop:
Vicostone – Pure White quartz, polished
