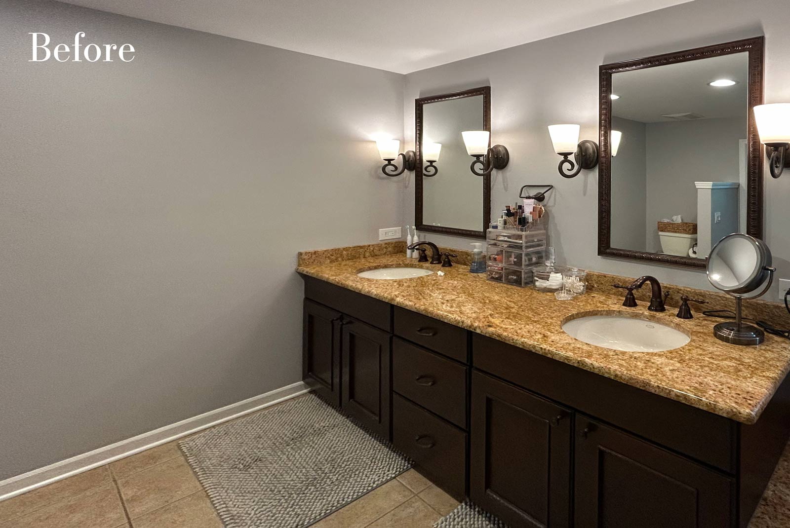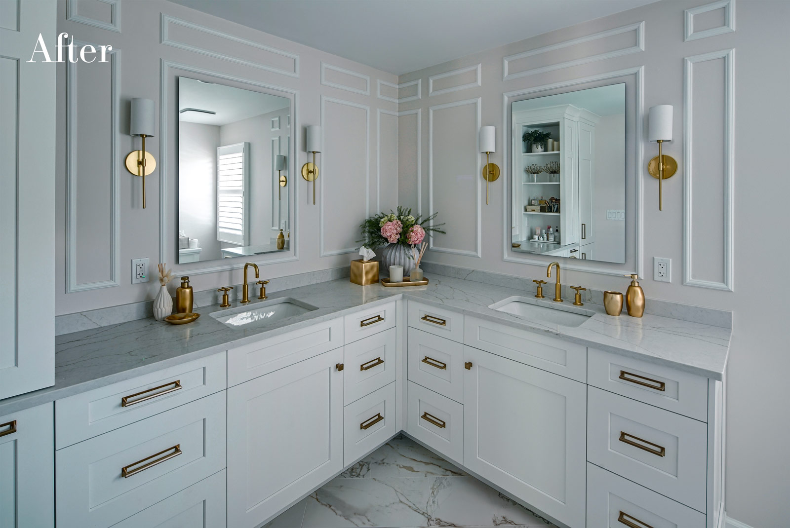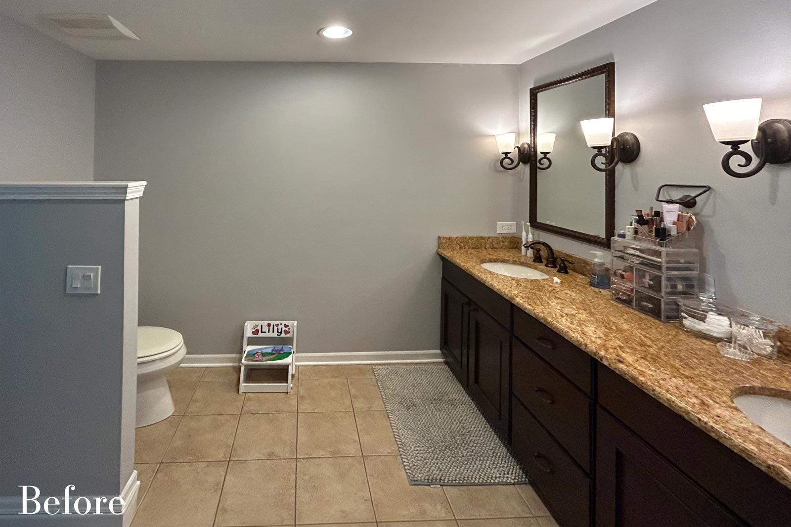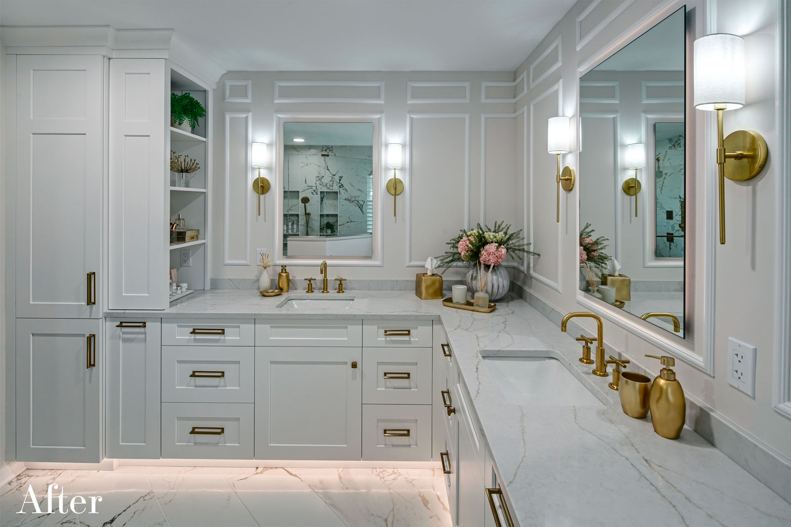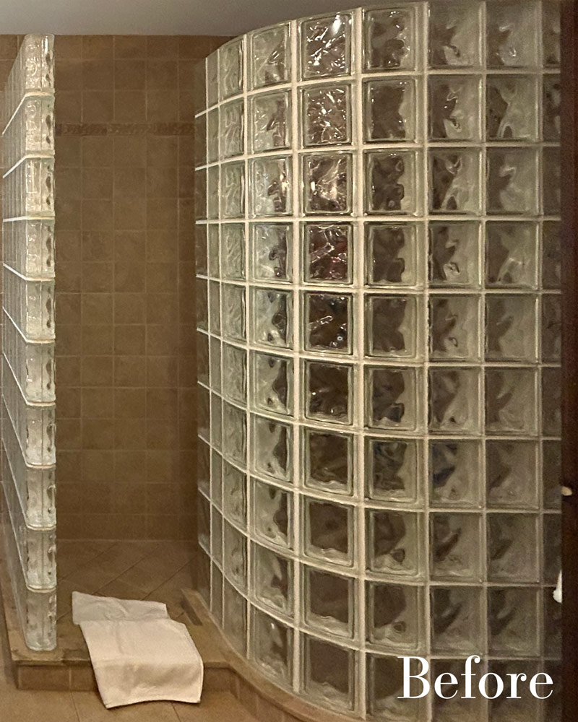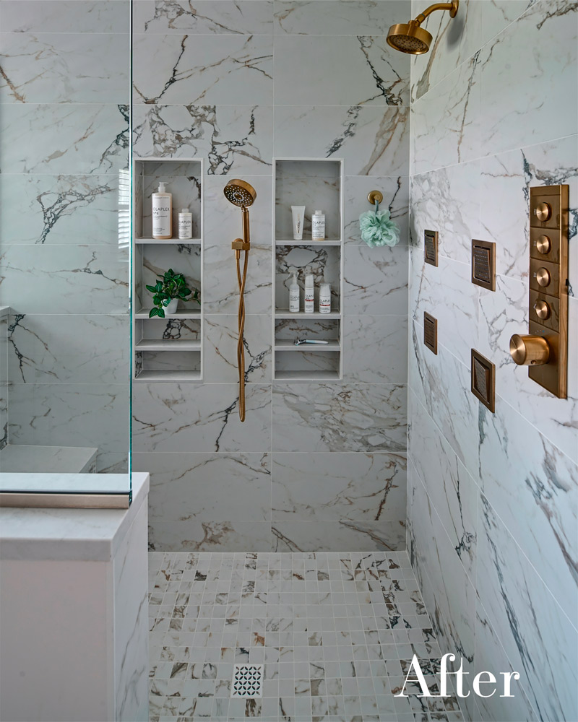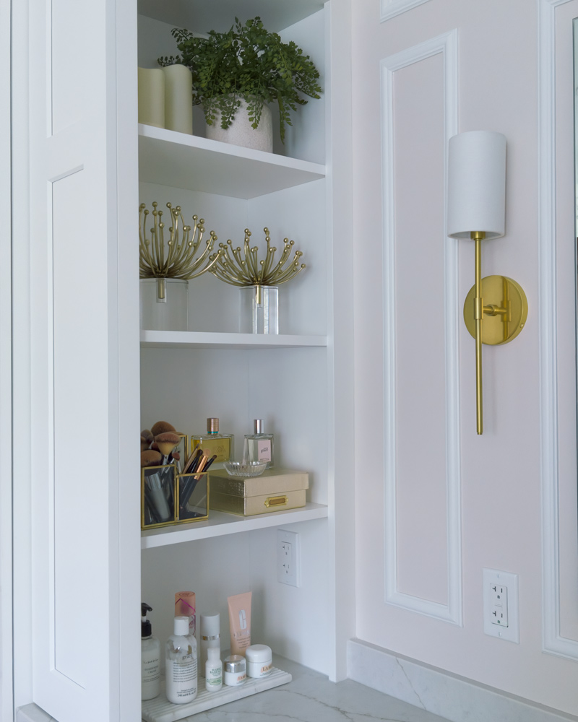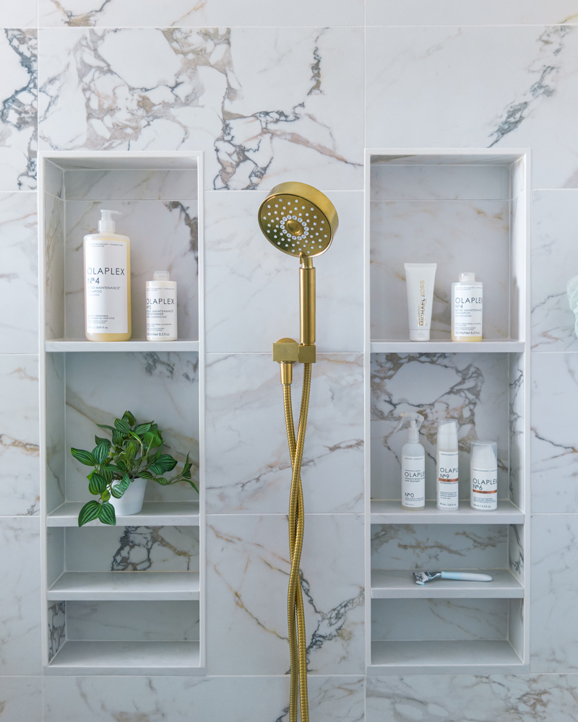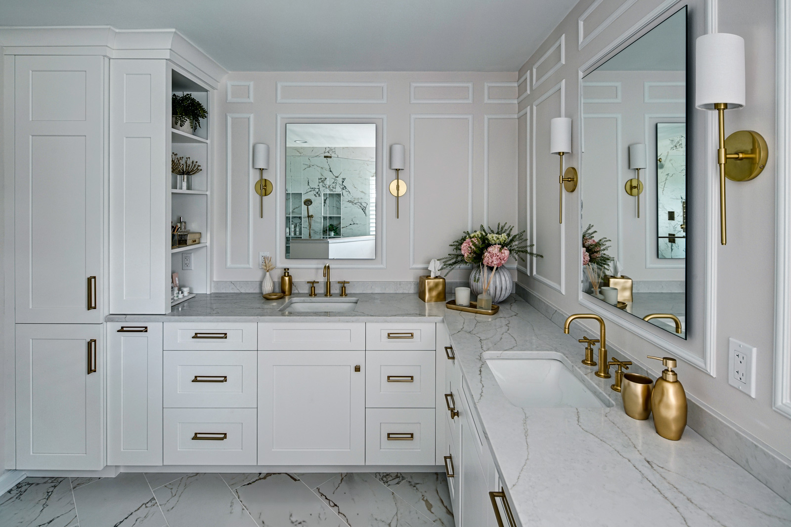
The Setup
The original primary bathroom was characterized by a disjointed and segmented layout. The shower featured a bulky glass-block enclosure that overwhelmed the space visually. There was a considerable amount of open, unused space, and despite having a his and hers vanity, the arrangement lacked personal space for each user, as they shared the conjoined space between the sinks. The toilet was inconveniently located right by the door, with a half-wall partition meant to provide privacy but instead contributing to a cramped and unbalanced feel. Overall, the bathroom’s layout and design were fragmented, failing to make the most of the available space and lacking adequate storage solutions.
Design objectives:
- Reconfigure the layout to enhance functionality and flow.
- Create an elegant, upscale aesthetic that is light and bright.
- Incorporate specialized storage solutions for female hair care needs.
- Increase overall storage capacity.
- Develop a spa-like shower experience.
- Provide a significant wow factor to the space.
The Remodel
Design challenges to be solved:
- Repositioning the toilet to a more suitable location.
- Designing hair care storage solutions without cluttering the elegant space.
- Balancing an upscale, elegant design with a feminine touch in the color palette.
- Increasing the brightness of the room without adding windows.
- Completely replacing the existing shower to create a spa-like experience.
- Planning new storage solutions without adding bulkiness or clutter to the cabinetry.
The Renewed Space
Design solutions:
- Toilet Relocation: Moved the toilet by the window, creating a better overall layout that also opened up two full walls for cabinetry and storage solutions.
- Specialized Vanity Storage: The left side of the left vanity is the wife’s. Open shelves facing across the vanity can be used for decorative or daily needs items. Pull-out docking drawers with power outlets and metal basins handle hot hair appliances.
- Bright and Elegant Color Scheme: White cabinets, countertops, floors, and shower walls keep the space bright. The just-off-white wall color with a hint of pink adds a feminine touch. Thin wainscoting with white trim offers traditional-leaning elegance.
- Layered Lighting Strategy: Ceiling can lights, sconces, lighted mirrors, and toe-kick lighting were installed. Natural light-rated bulbs keep the space bright and natural-feeling.
- Spa-Like Shower: An extra-large shower was created using the same floor tile materials for continuity. Equipped with a Kohler Anthem system with a shower head, hand-held, and four body sprays. His and Hers niches for separate body care product storage.
- Enhanced Storage Solutions: Added a linen cabinet within the vanity area for efficient storage of towels and bathroom essentials.
This elegant bathroom feels incredibly spacious now. The color palette and lights keep the room bright and cheery. Gold fixtures, the herringbone pattern on the floor, and exquisite trim work add an elegant touch. With the husband and wife having their own vanity wall sections joined at the corner, each user truly has their own space within the space. The clients are very happy with the final result.
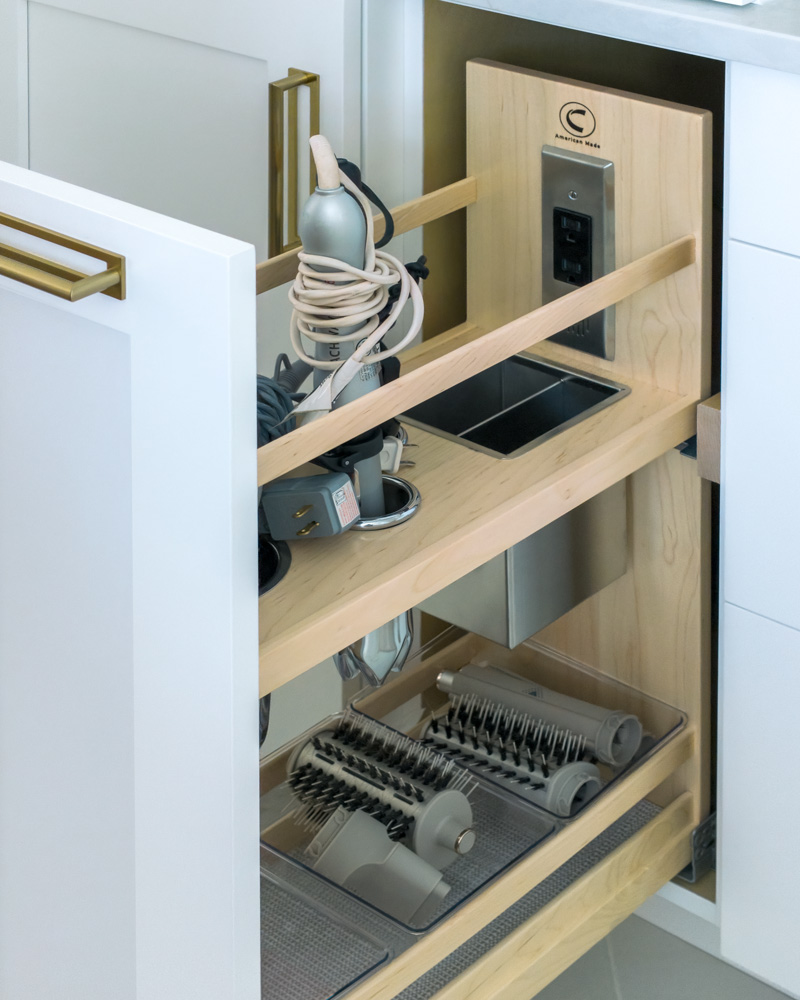
Size of Space:
- 9-1/2′ x 11-1/2′
Cabinetry:
- Brand: Grabill
- Finish: Glacier
- Door Style: Madison Square
Countertops:
- Brand: Vadara
- Type: Quartz
- Color: Sereno Gold
Plumbing:
- All plumbing is Kohler, Purist Series in Brushed Moderne Brass
- Kohler Anthem with 4 outlet control used as valve in shower system
- Shower includes shower head, handheld and 4 body sprays
Special Features:
- Optimized Storage Solutions: Custom storage for makeup, hair dryer, and curling iron.
- Elegant and Upscale Design: Thoughtful tile choices, cabinetry selections, and molding design.
- Molding Design: Decorative moldings enhancing aesthetic appeal.
- Dual Vanities with Separate Spaces: His and hers vanities with individual niches in the shower.
- Large, Spa-Like Shower: Enlarged shower with handheld body sprays and a Kohler Anthem unit.
- Linen Cabinet Addition: Efficient storage for towels and essentials.
- Tile Patterns: Consistent tile use with different patterns for visual interest.
- Gold Fixtures: Brassy gold fixtures throughout for a touch of luxury.
- Hidden Open Shelving: Easy access storage while maintaining tidiness.
- Toe Kick Lighting: Soft lighting for nighttime use.
- Relocated Toilet for Privacy: Enhanced layout and flow.
- Consistent Tile Use: Cohesive look with different patterns.
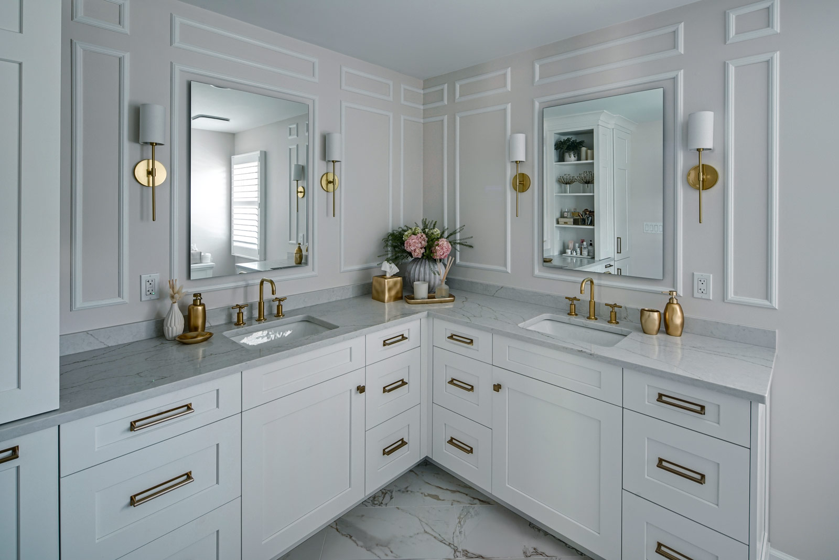
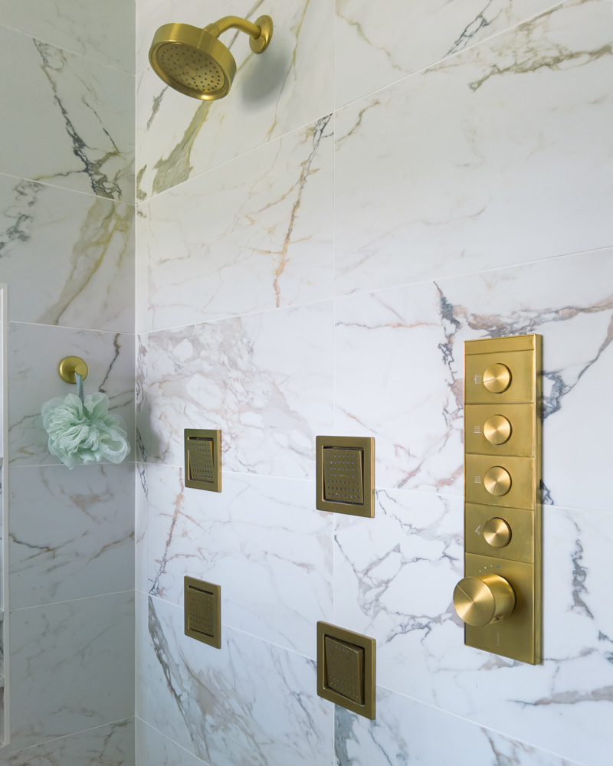
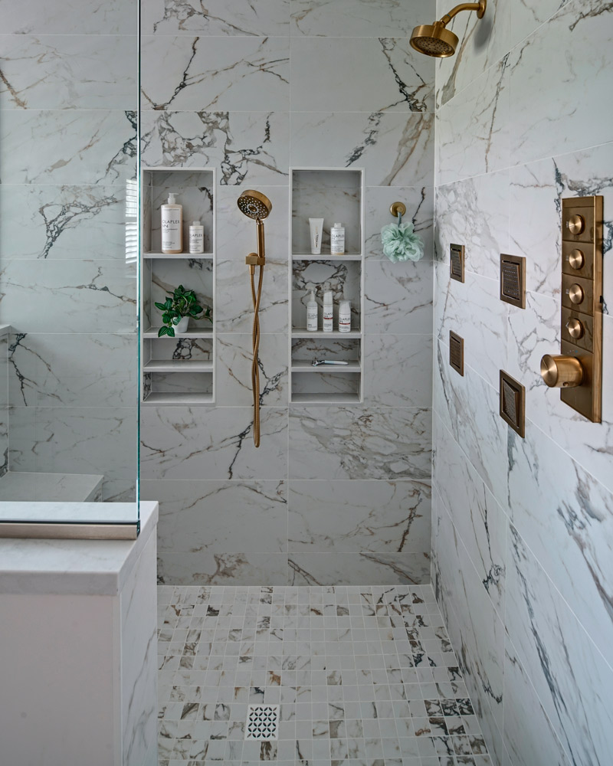
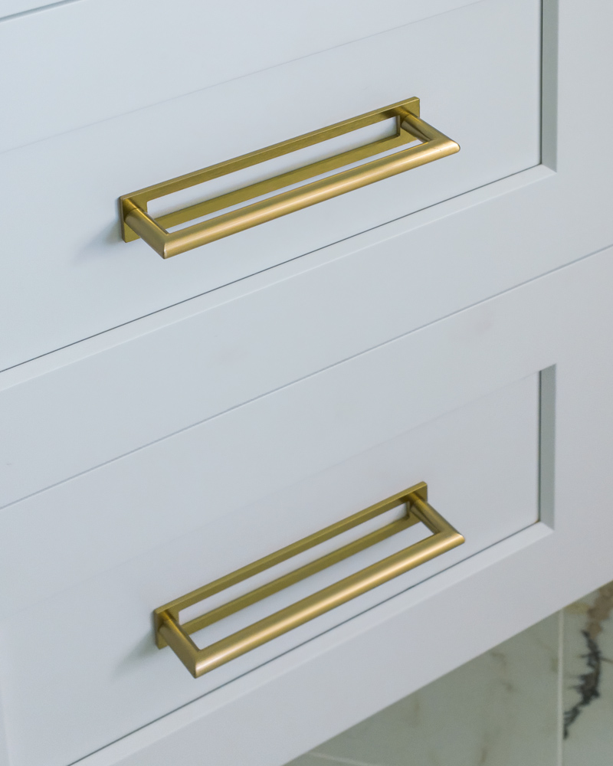
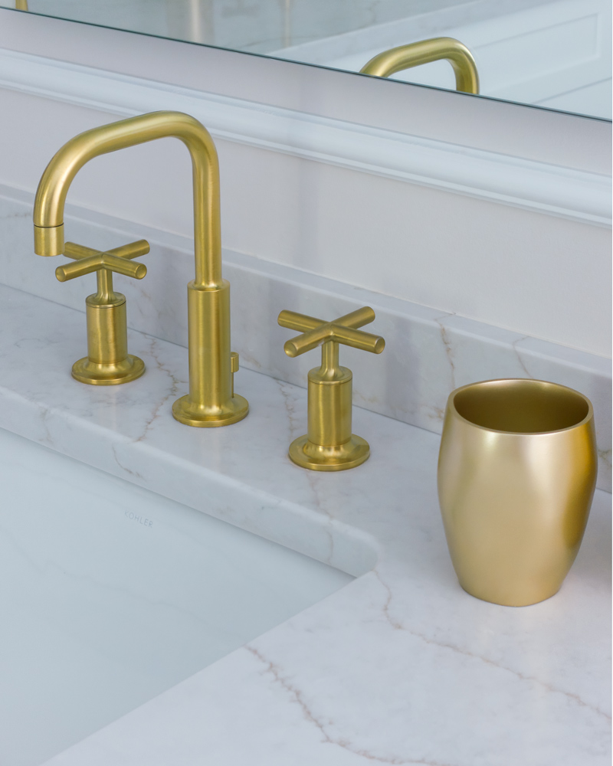
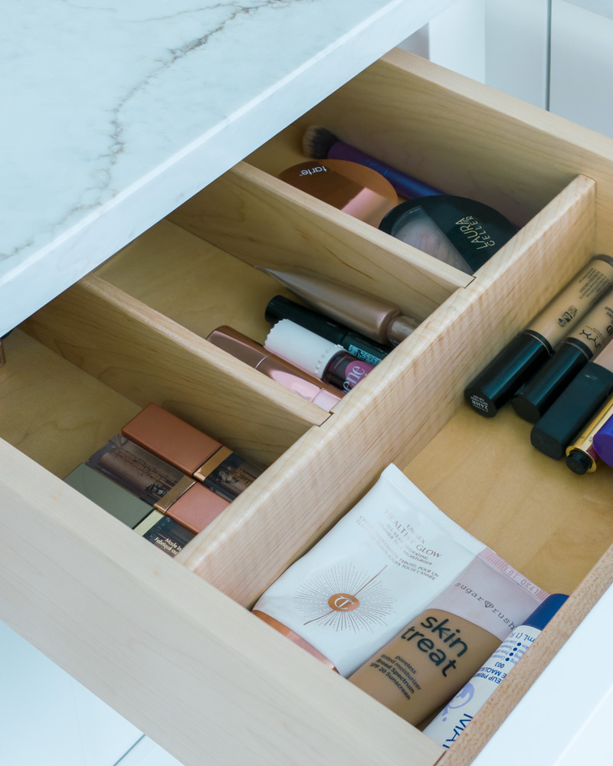
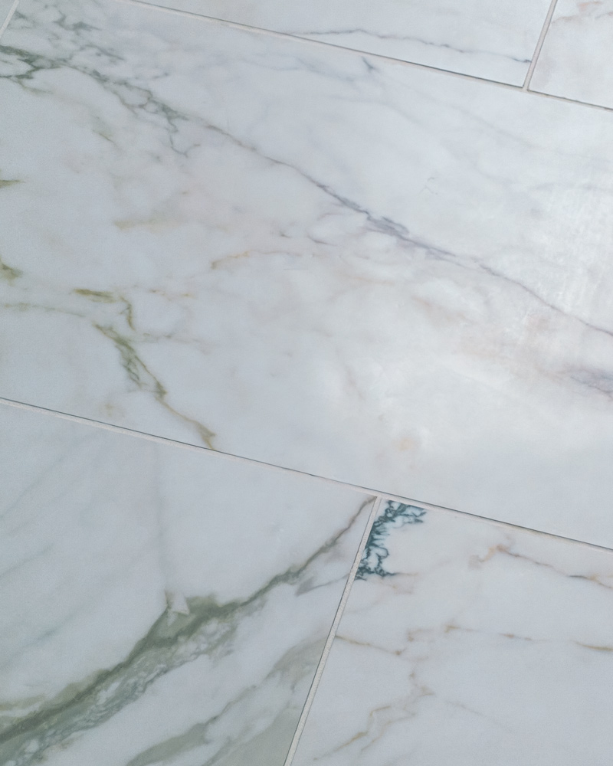
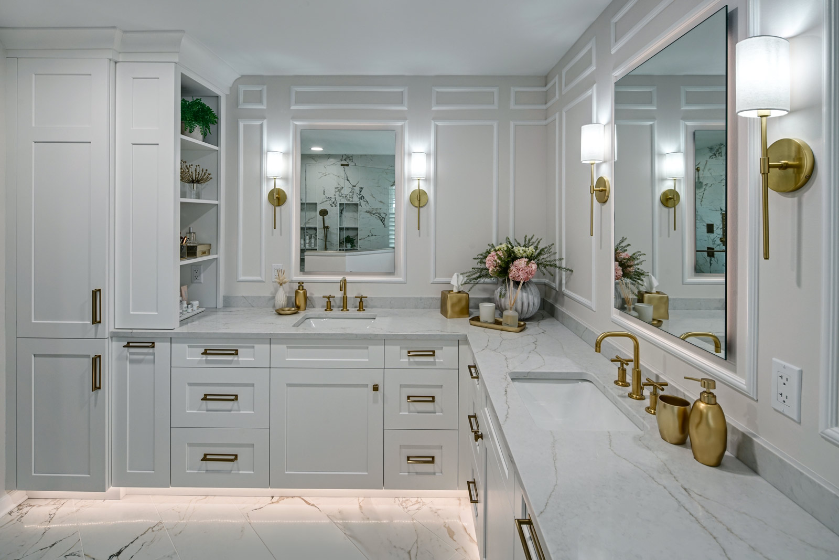
Before/After Photos:
