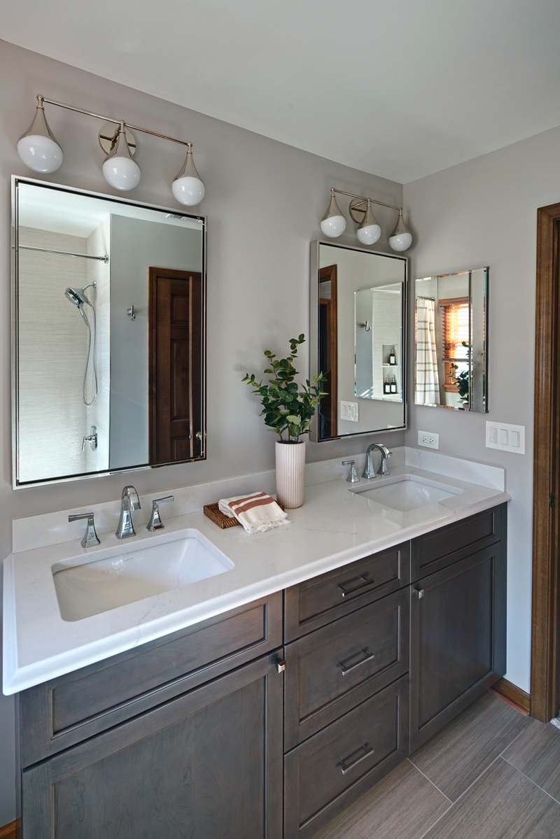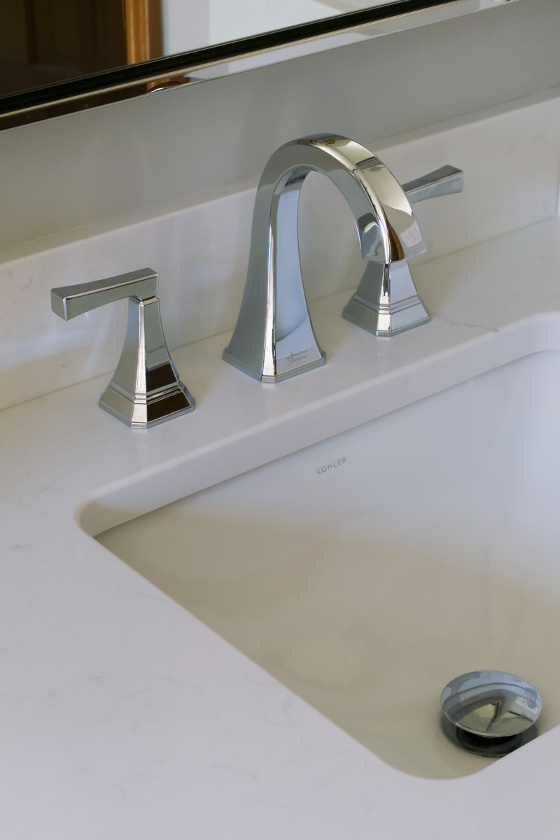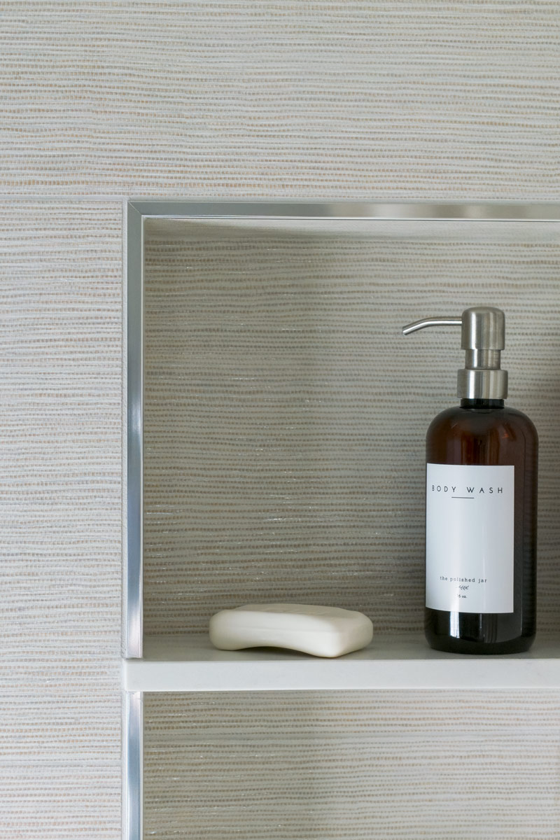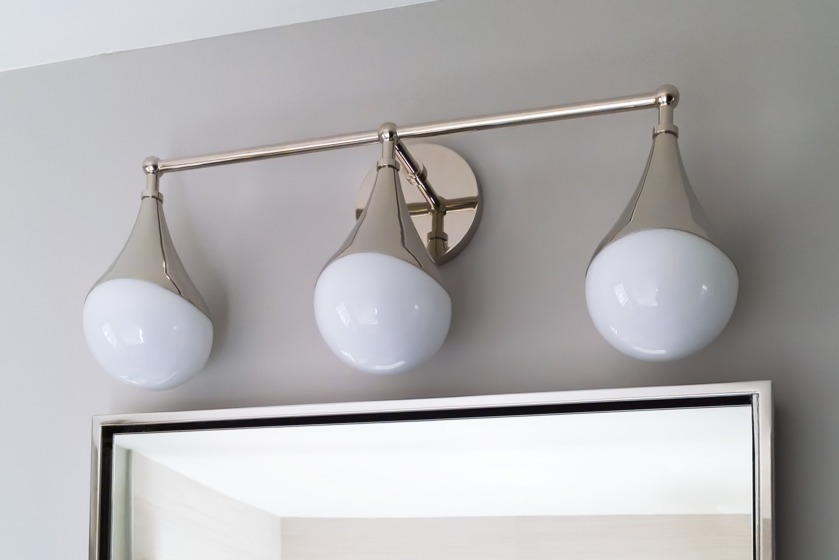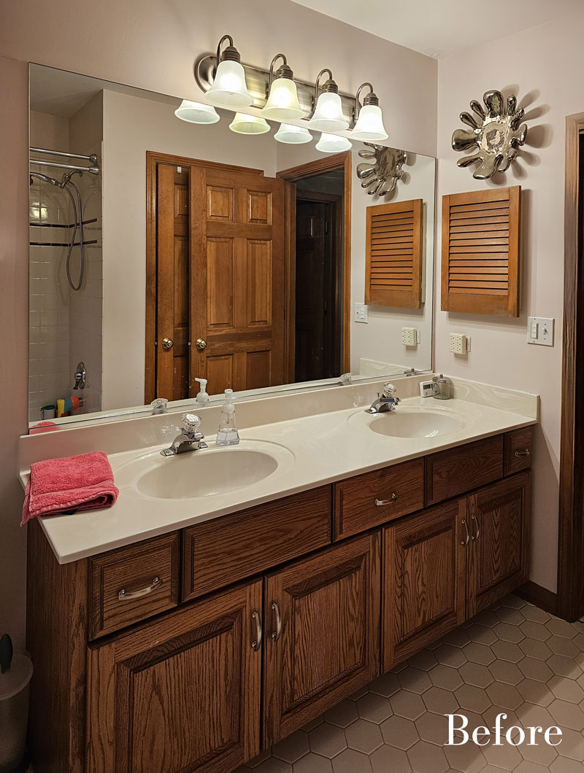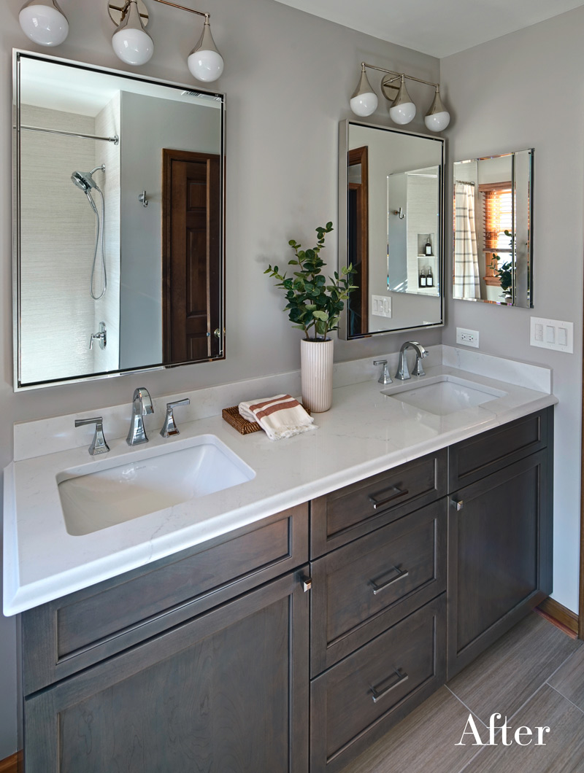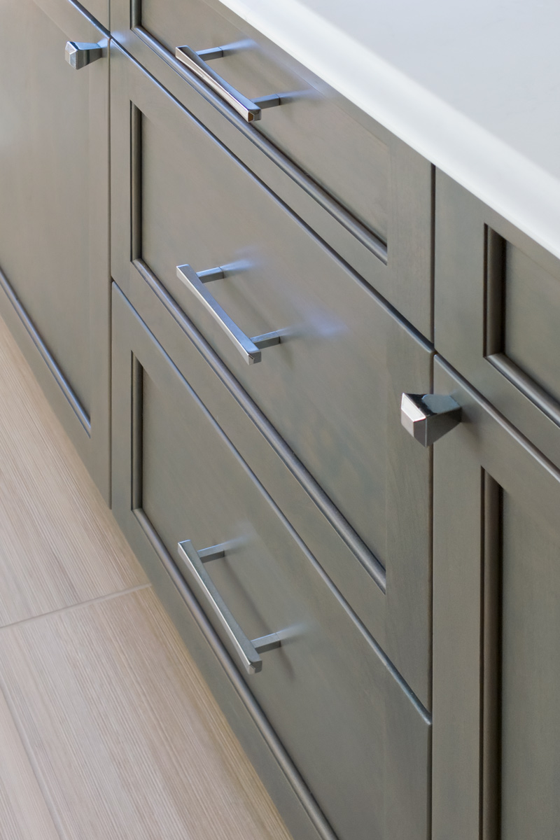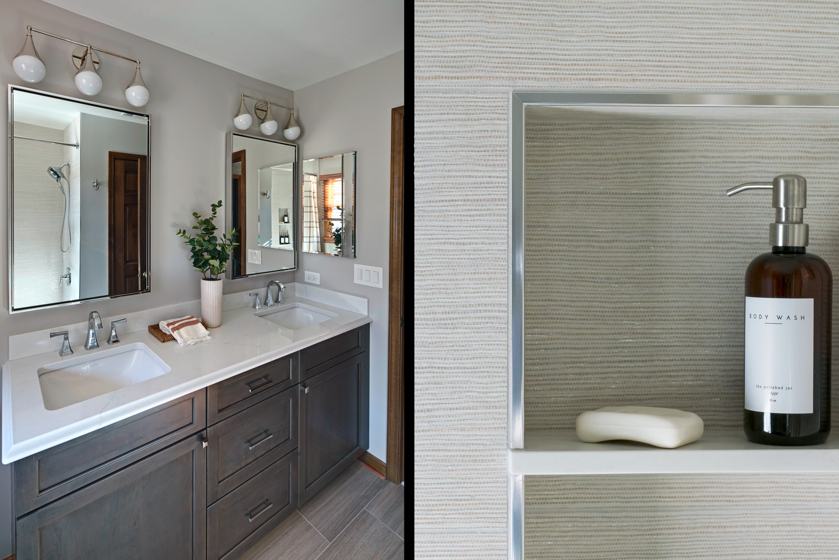
The Setup
This hall bath renovation was for empty nesters whose grandkids frequently visit, making it a priority to update the space for both adult guests and young children. Originally, the bathroom was outdated with a large sheet mirror, heavy oak cabinets, and hexagon tile flooring, giving it a dark, underwhelming look. The goal was to create a fresh, inviting environment that balances elegance with practical features for a multi-generational household.
Design objectives:
- Modernize finishes and materials to update the aesthetic
- Provide accessible, kid-friendly storage and shower options
- Artful lighting and maintain a timeless, neutral palette
The Remodel
Design challenges to be solved:
- No structural changes – must keep the tub and wall structure
- Ensure flexibility with storage for both adult and children’s items
- Retain functionality for easier bath time with young children
The Renewed Space
Design solutions:
-
Updated Storage – Replaced the dated medicine cabinet with a sleek, mirrored version on the wall, offering accessible storage without sacrificing the streamlined look. The vanity now includes additional storage for essential items, keeping surfaces clutter-free and organized.
-
Neutral Palette with Subtle Details – To give the bathroom a timeless look, we used a soft, monochromatic color scheme throughout. The shower tile, with a subtle sheen and texture, adds depth and interest without overwhelming the space. The floor tile’s pattern brings a sense of movement that’s refined yet durable for a high-traffic bathroom.
-
Flexible Shower Setup – Opted to keep the shower curtain instead of glass doors, allowing easier access for bathing young children. A spacious shower niche was installed to hold essentials, adding functionality for both the homeowner and the grandkids.
The result is a timeless hall bath with just the right blend of modern sophistication and family-friendly functionality. The subtle yet striking tile details and upgraded lighting bring elegance to the room, making it the perfect refresh for any guest and a versatile space for all ages.
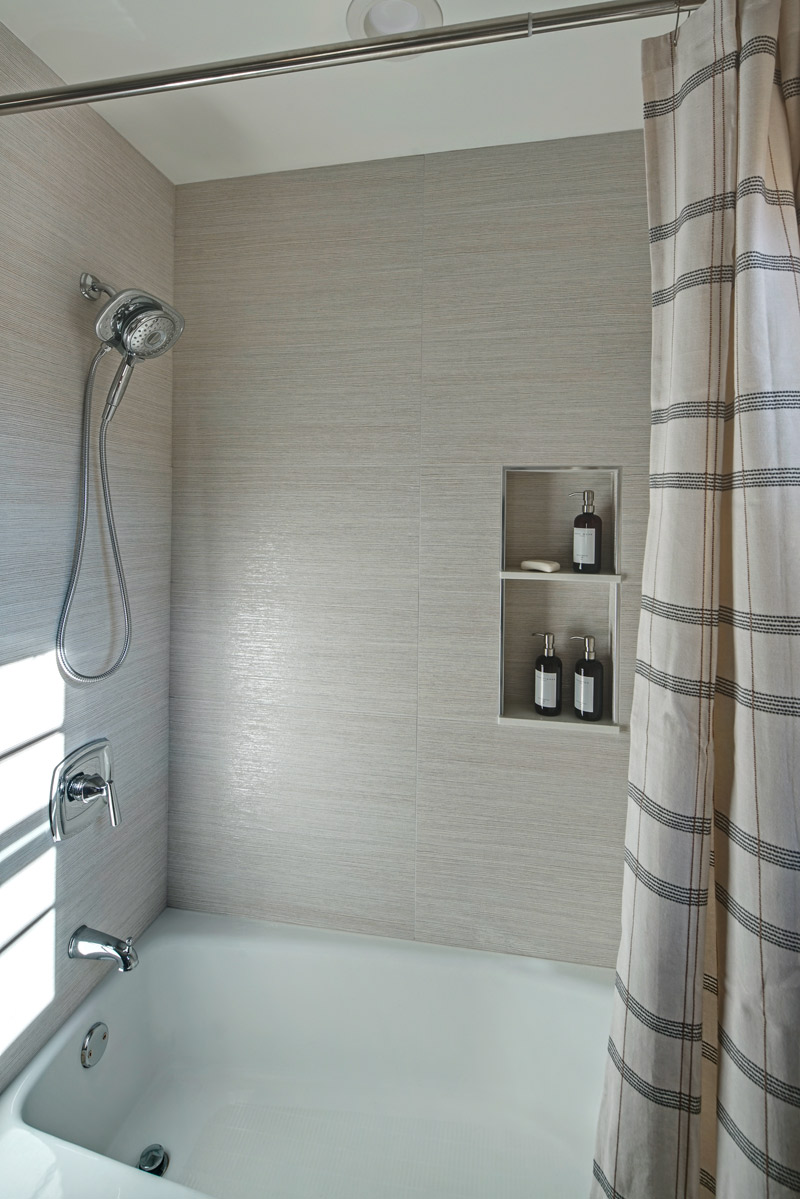
Size of Space:
- 9′ x 7′-6″
Cabinetry:
- Brand: Mouser
- Finish: Meteor on Cherry
- Door Style: Plaza
Countertops:
- Brand: Impact
- Type: Quartz
- Color: Ravinia Polished
Plumbing:
- Kohler toilet
- American Standard Faucets
Special Features:
- Shimmering Textured Tile
- Countertop Edge detail
- Artful Globe Lighting
- Mirrored Medicine Cabinets
