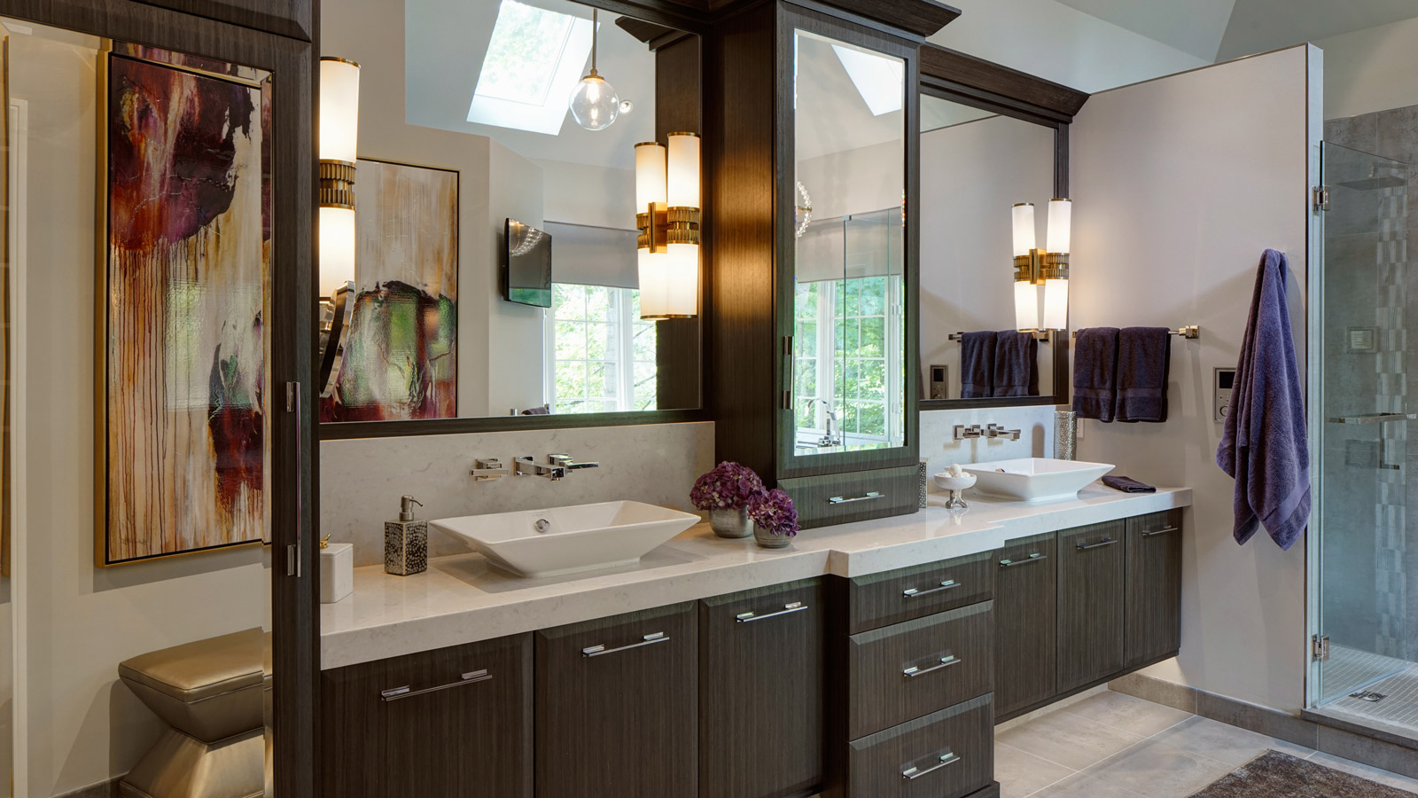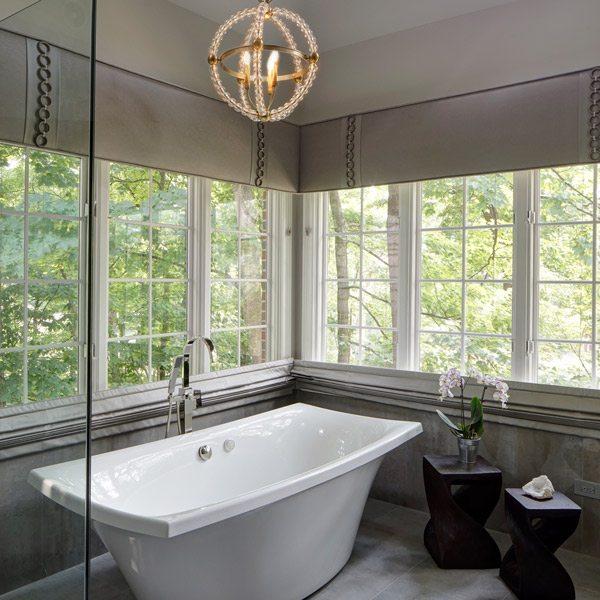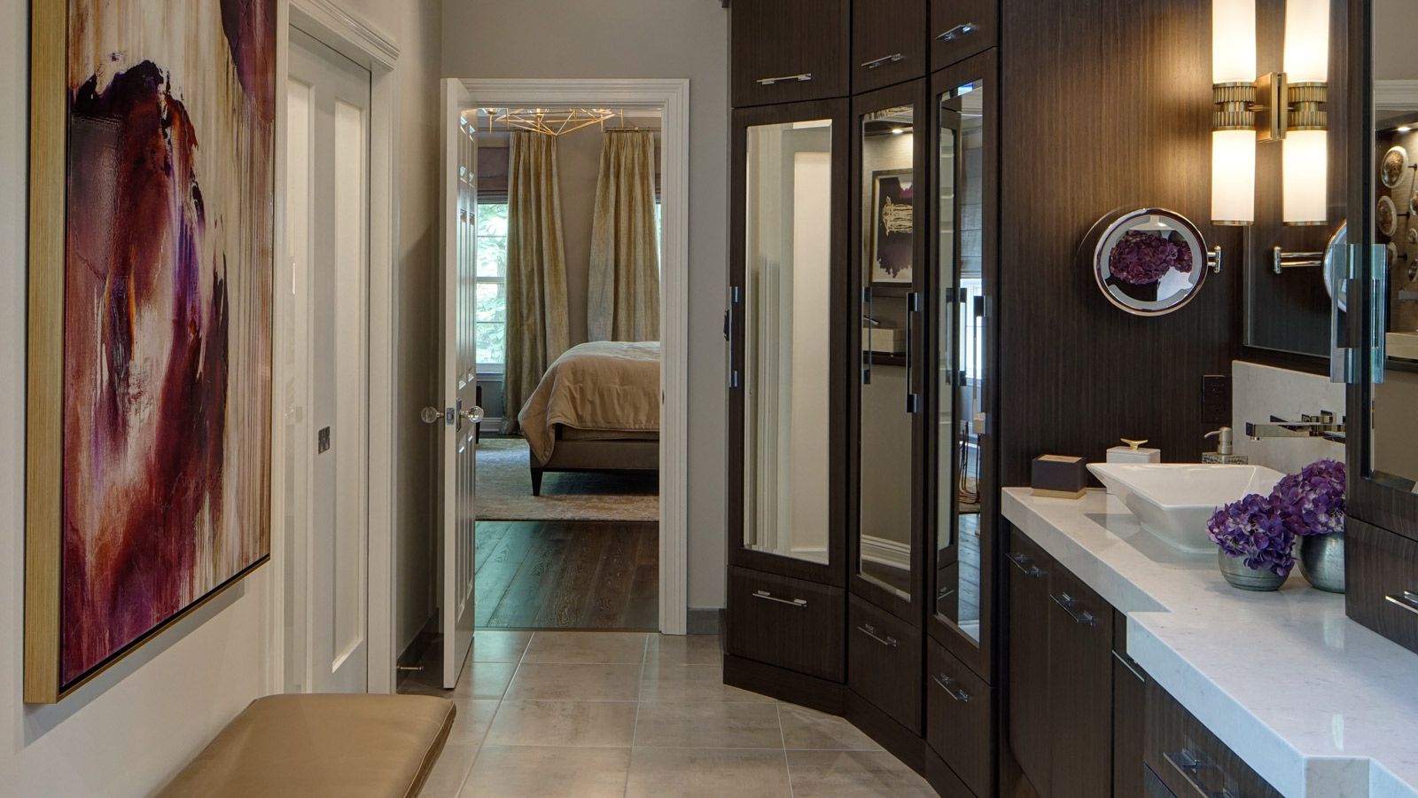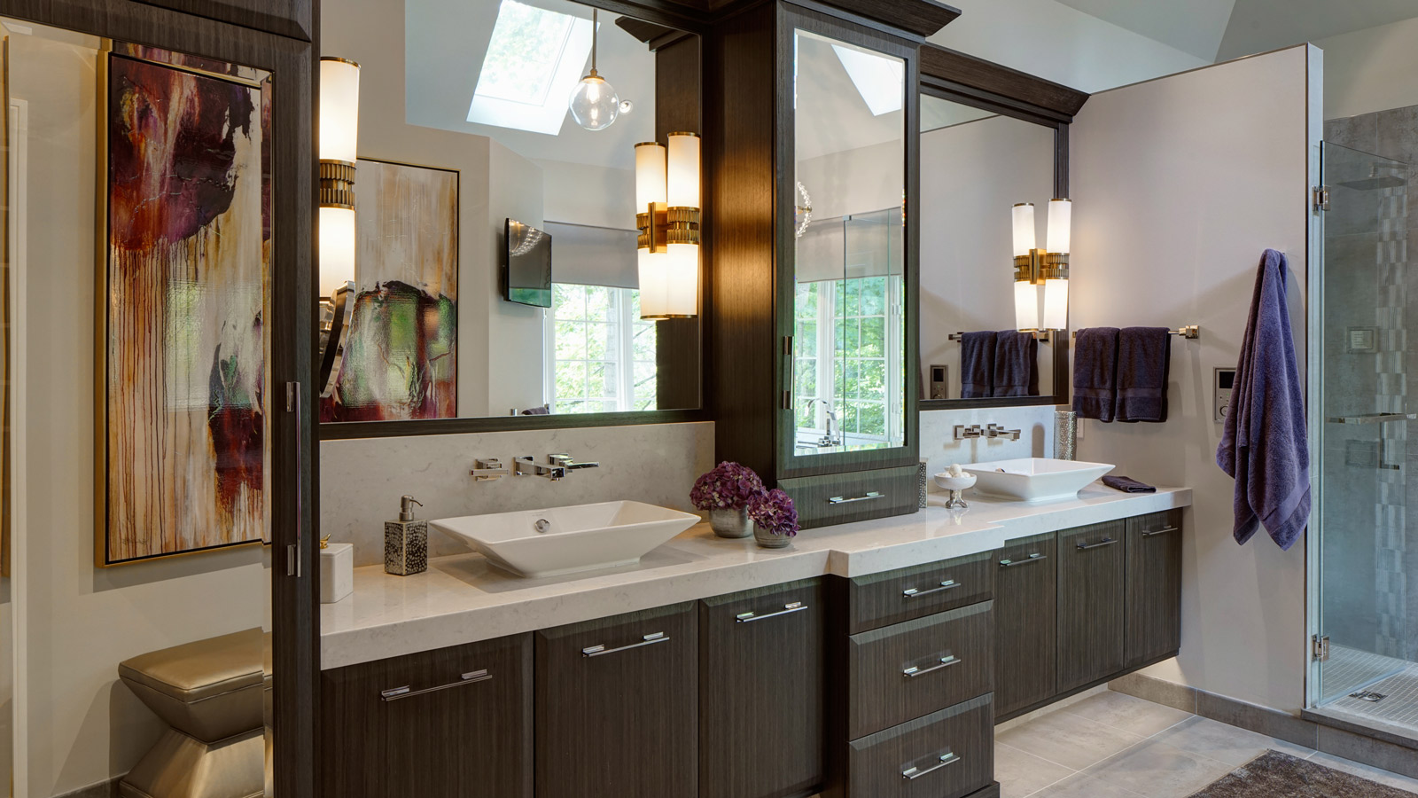
From Small Bathroom to Luxurious Master Suite Design
Designer: Gail Drury, CMKBD
Co-Designer: Jim Kunstel, ASID, Bay Design Store of Naples, Fla.
The challenge in this redesign was to create a greater sense of luxury – not only in the bath but in the neighboring bedroom as well. Existing closets were too small to be useful, but enlarging one room would mean encroaching on another.
The solution was to combine and enlarge bathroom closets while also lofting the bedroom ceiling, creating greater volume in both spaces. Waste baskets, roll-out shelves and hair-dryer storage were all worked into the bathroom cabinetry, while the new bedroom features built-in hampers, shoe storage and a luggage staging area for this regularly traveling family. The new design doubled storage in the master suite and created a more soothing spot to come home to or, begin your day.

Cabinetry:
Slab-style Wenge stained cabinetry from Grabill Cabinets
Countertops:
Silestone countertops in Lagoon color
Features:
Windowed tub alcove, unique bathroom ceiling lines, decorative niche in bathroom wall as focal point from bedroom entry, mirrored doors, high gloss large format porcelain tile for shower walls
Size:
15′ x 11′


