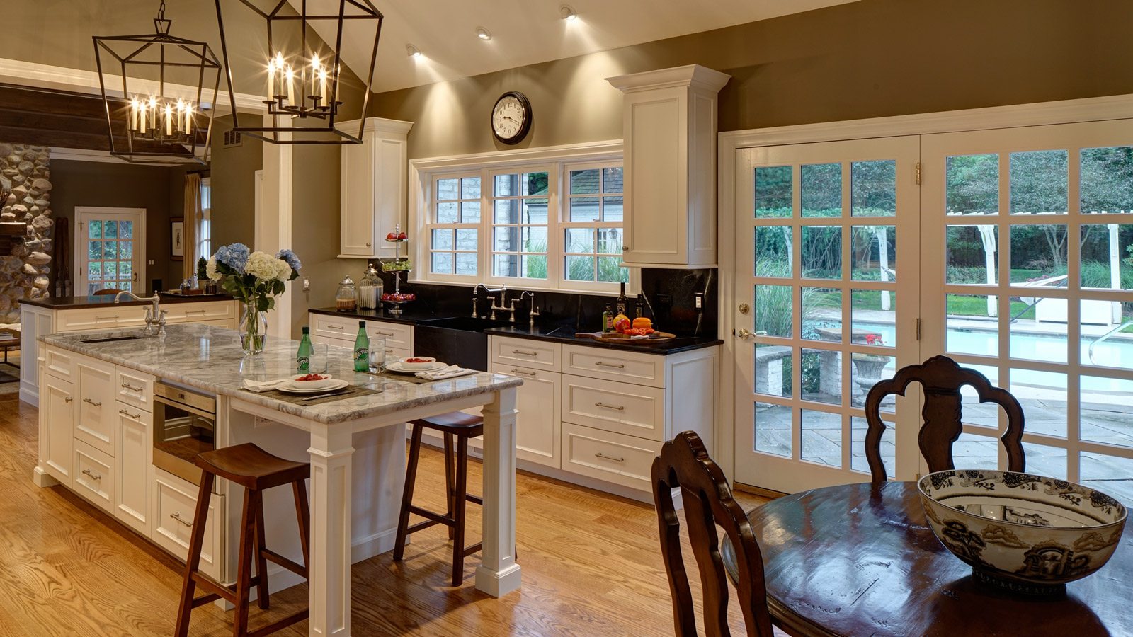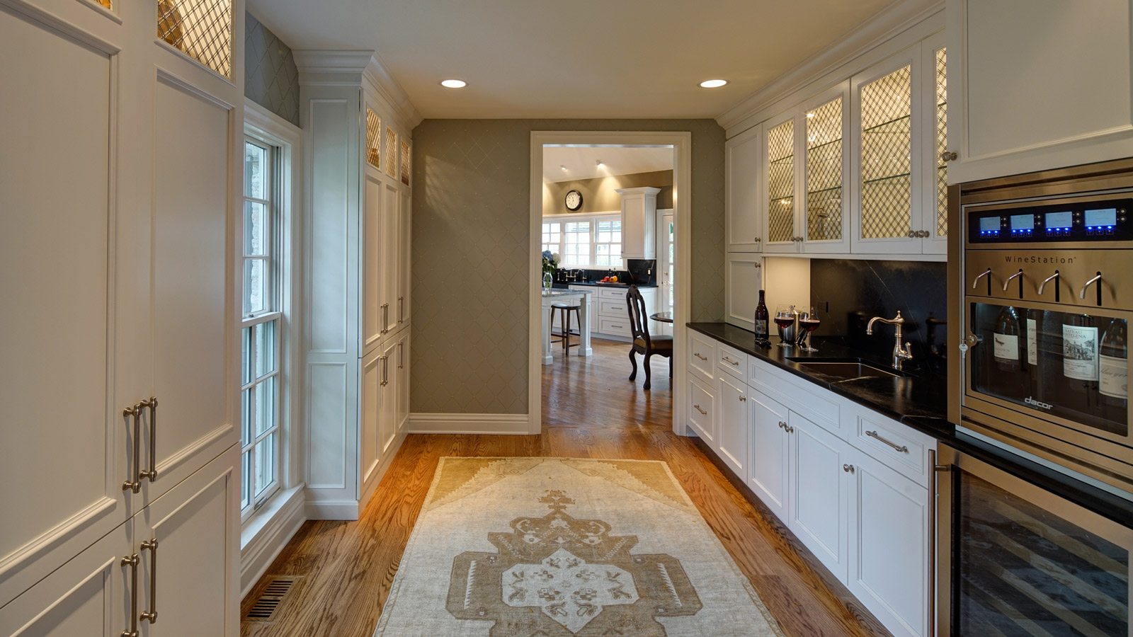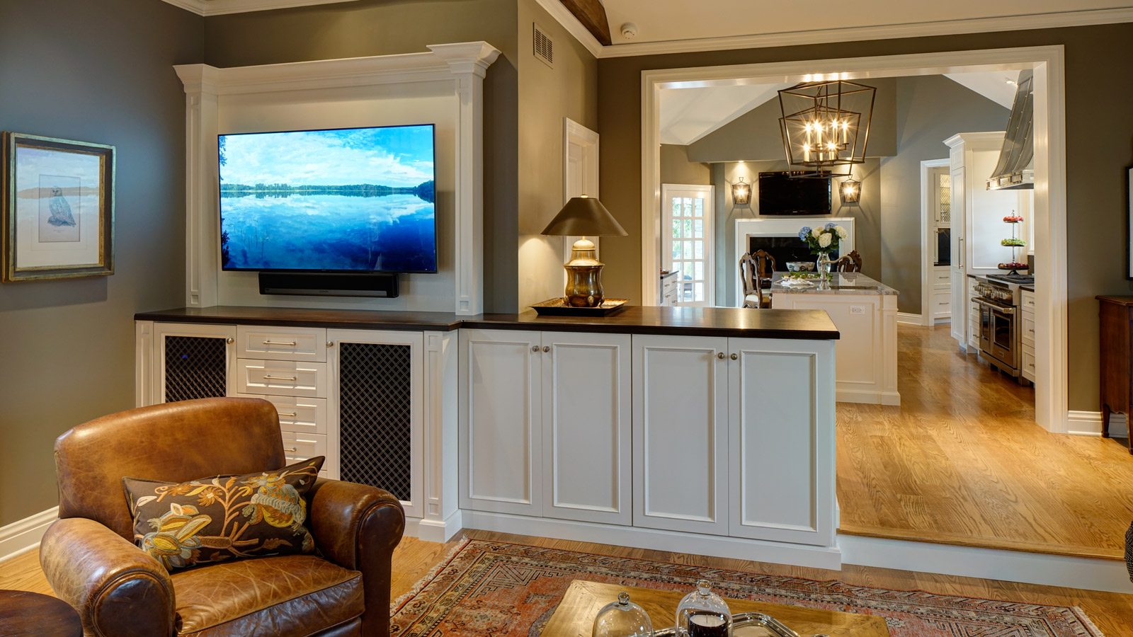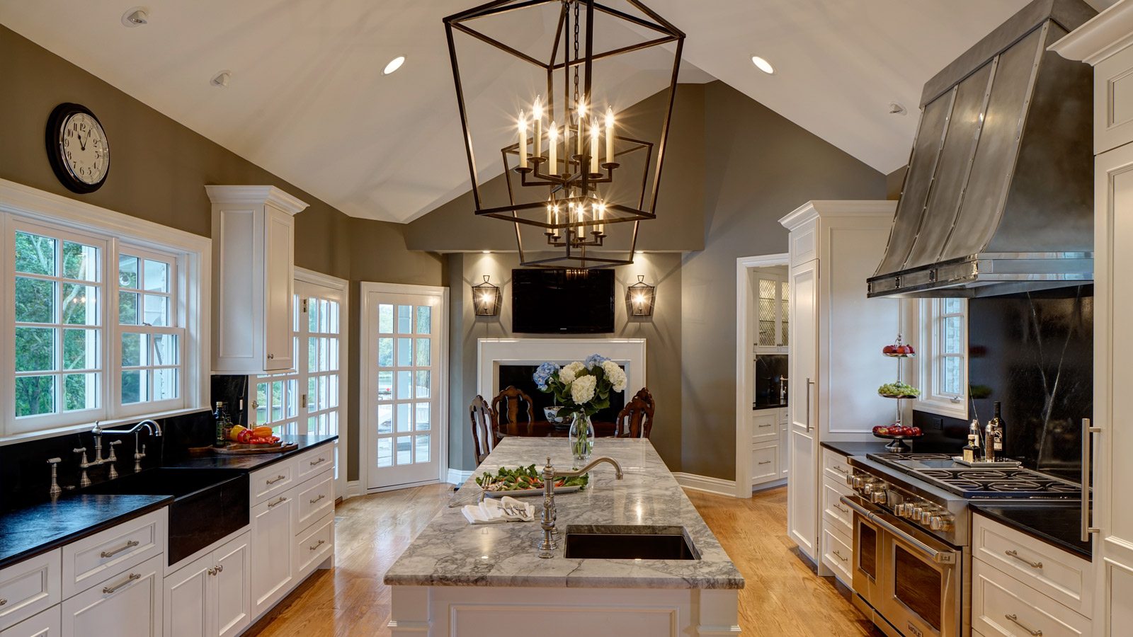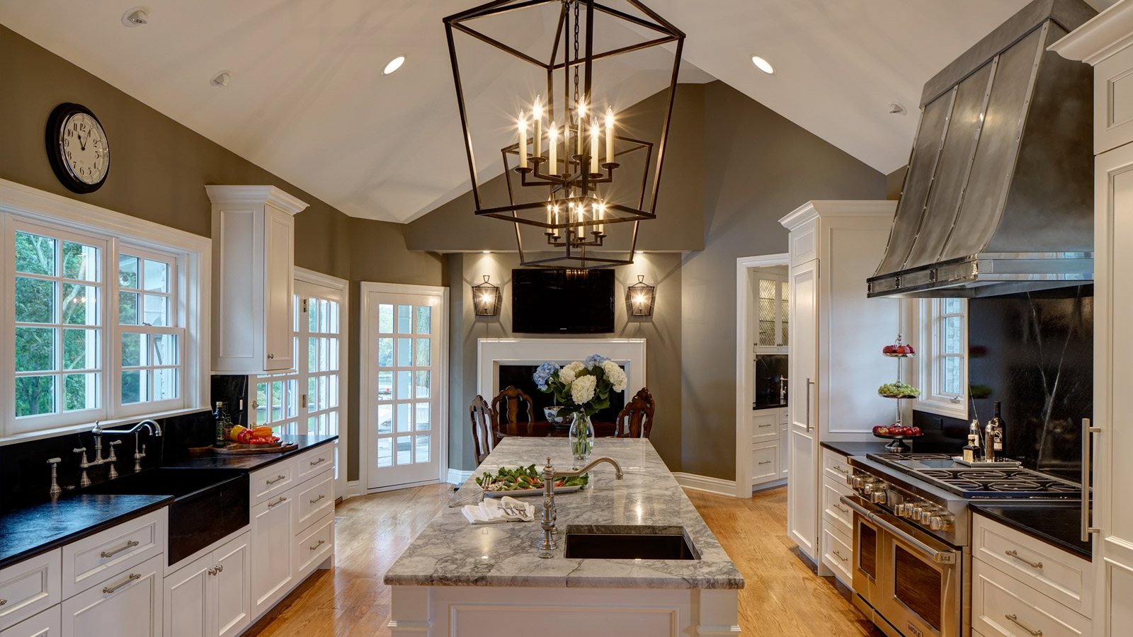
Grand Gathering Space – Barrington Hills
Designer: Gail Drury, CMKBD
Co-Designer: Ginny Blasco, Ginny Blasco Design Studio
It’s difficult to believe that this airy kitchen space once felt dark and enclosed! The remodel recipe called for major ingredients to be removed to achieve the feel of openness the owners craved. Ceilings were lofted into the attic above the kitchen, and the back wall was enhanced with a much lighter element: Windows. The wall between the family room and foyer was also eliminated, adding an entertainment center and a pass-through counter to create a more inviting gathering space.
Stunning surfaces also reinvented this space, with a quartzite island complementing the soapstone sink, backsplashes and countertops in a classy blend. A polished nickel and brushed zinc mixture form a striking sloped hood over the 48” range, bringing visual focus to the inside wall of this transitional kitchen.
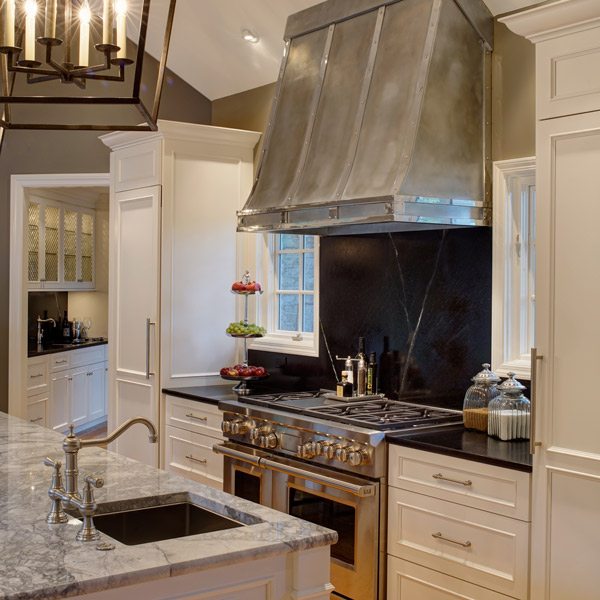
Cabinetry:
Grabill Cabinetry: Super White
Countertops:
Perimeter & Backsplash: soapstone (Church Hill Reserve Alberene), Island: quartzite (Super White)
Appliances:
Subzero refrigerator/freezer, freezer, under counter refrigerator, Wolf dual fuel 6 burner/griddle range, microwave, Dacor WineStation, Miele dishwasher, Fisher Paykel dishwasher single drawer
Features:
Custom hood in sanded zinc with polished zinc straps, oversized pendant lights
Size:
22′ x 21′

