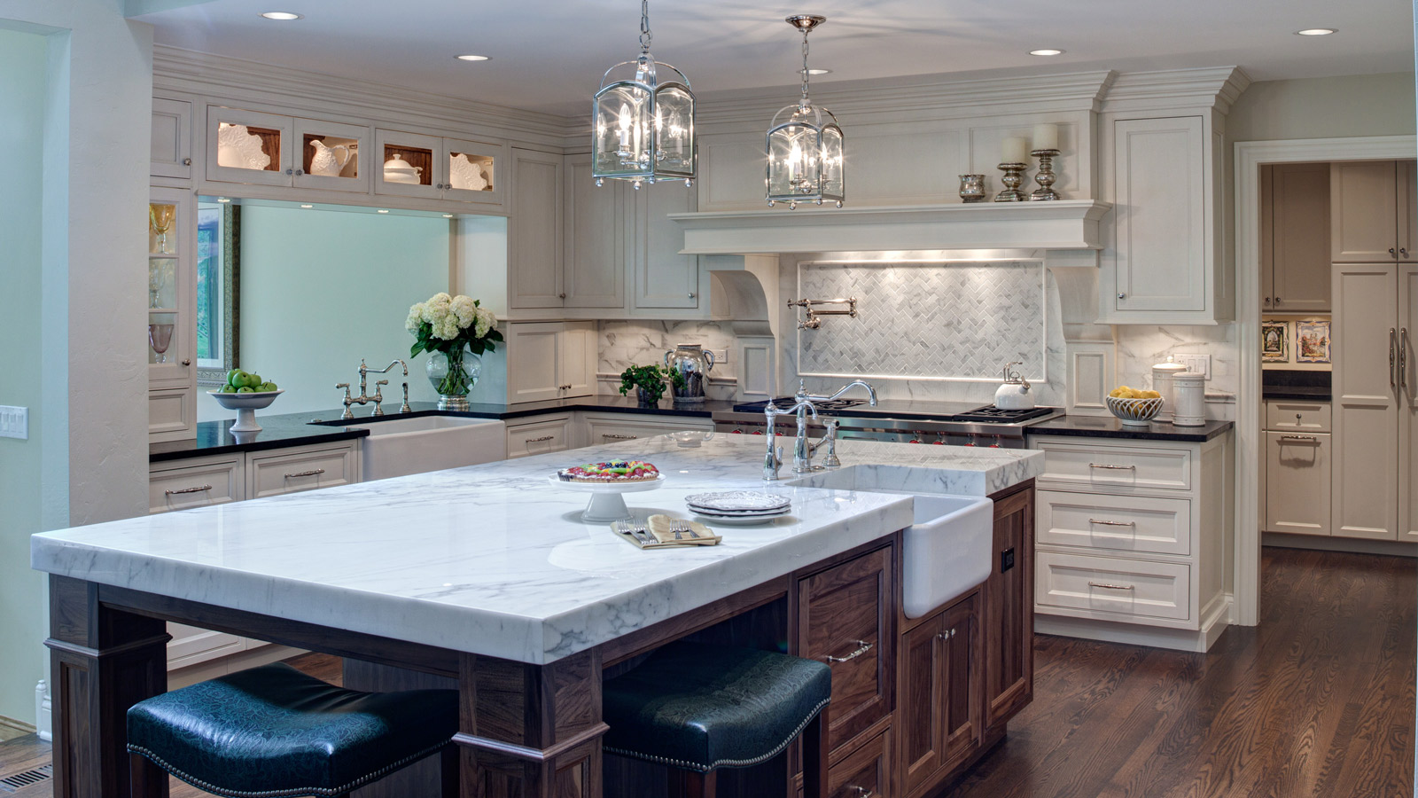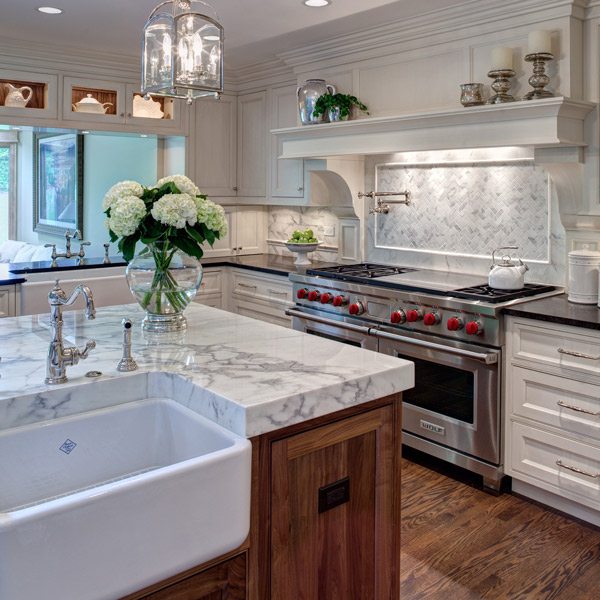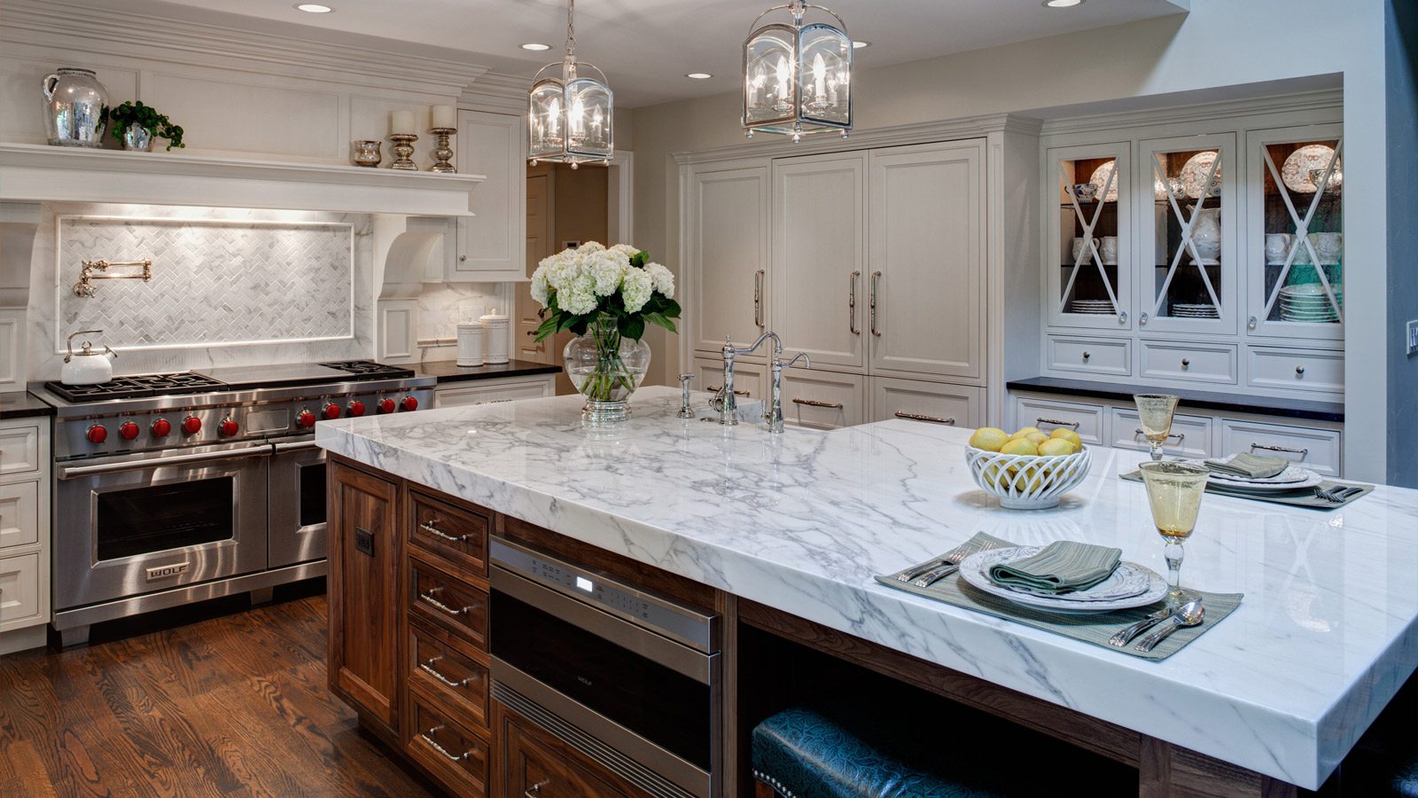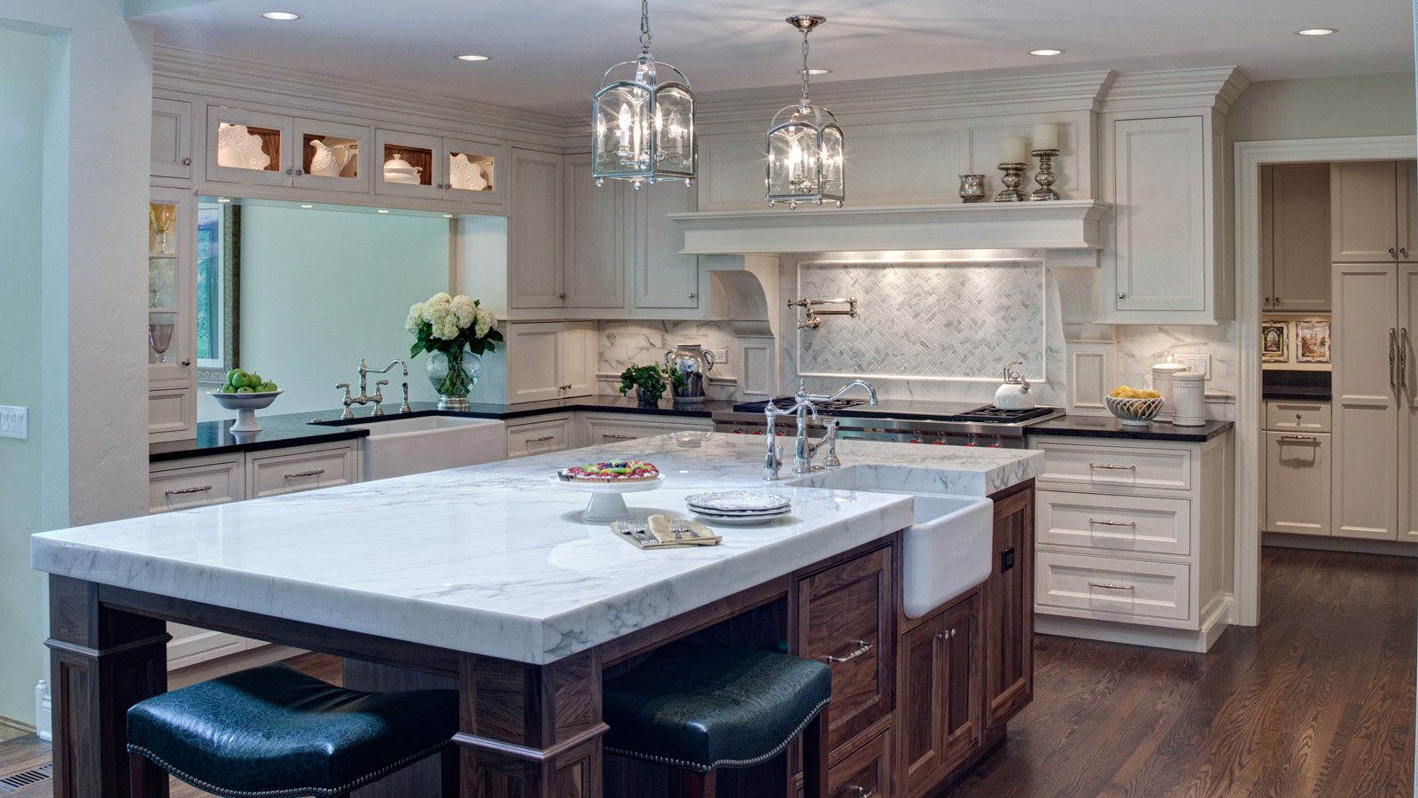
Kitchen Make-Over for Multiple Cooks in Burr Ridge
Co-Designer: Ginny Blasco, Ginny Blasco Design Studio
Cooking meals together is a favorite activity for a pair of empty nesters in Burr Ridge. But their former, circa-1970s kitchen was not only outdated, it was quite cramped for two cooks working side-by-side.
Designer Gail Drury created a large, light-filled cooks’ kitchen by shuffling existing space in the traditional-style home: relocating a dining room, shrinking the size of a study and enlarging an opening to an existing sunroom. Glass-doored cabinets add to the light-filled look, while openings on either side provide the dual access to dishes and glassware necessary for two cooks in the kitchen.
Drury also added doubles of most appliances, from dishwashers to ovens to sinks. The happy result: These twin cooks no longer have to jockey for space.
Awards: first place in the medium kitchen category at the 2013 National Kitchen & Bath Association (NKBA) Midwest Design Visions Competition and a 2014 Excellence Award from the American Society of Interior Design, Illinois Chapter.



