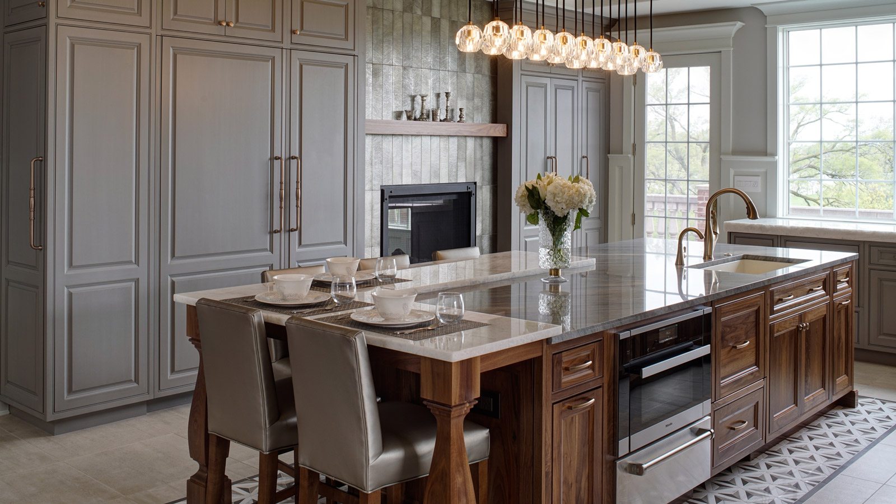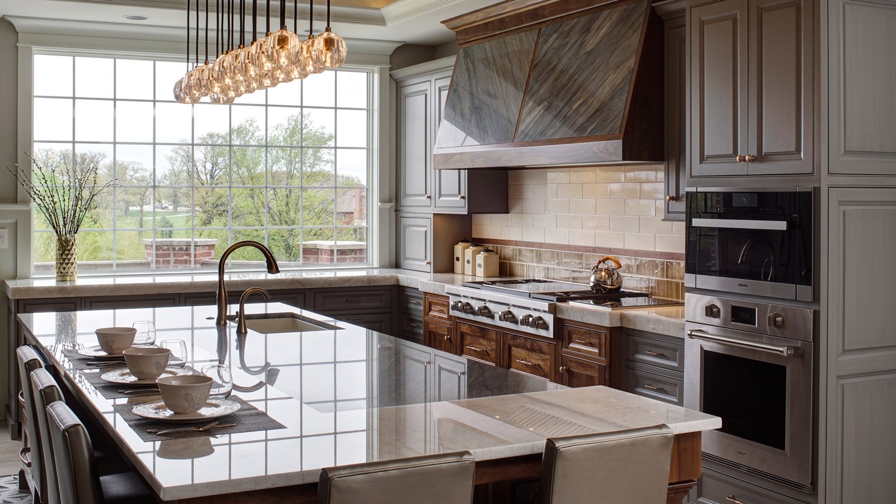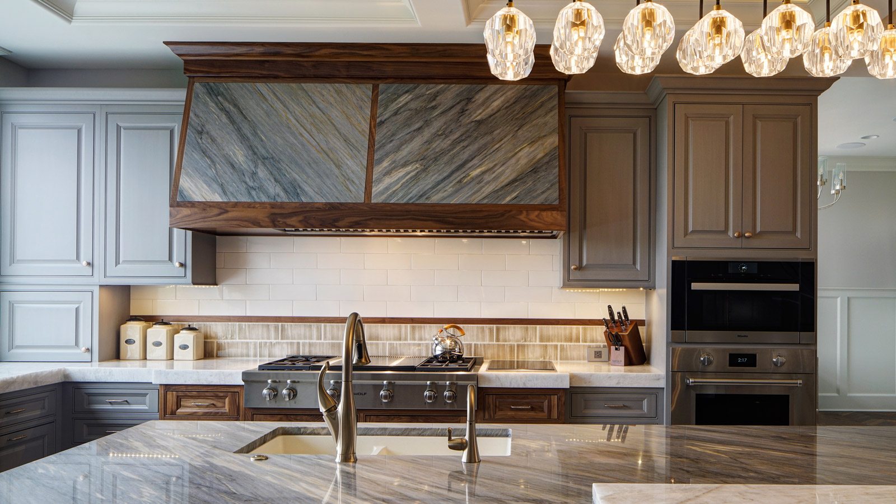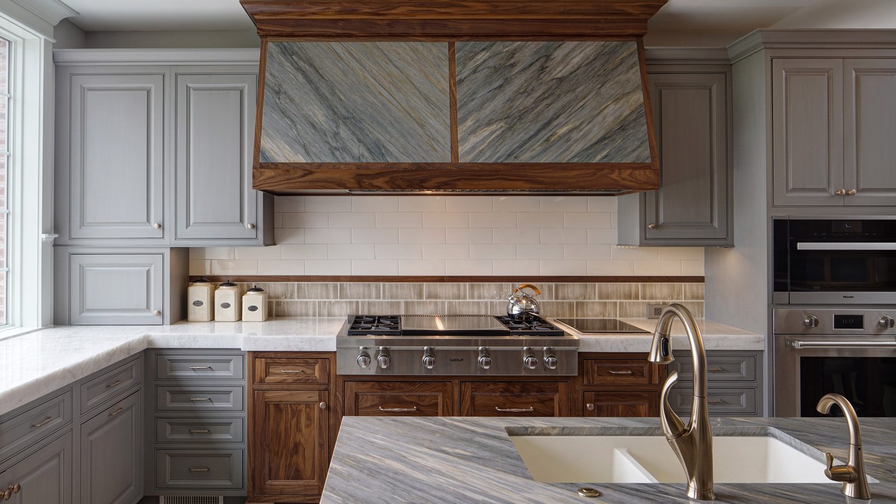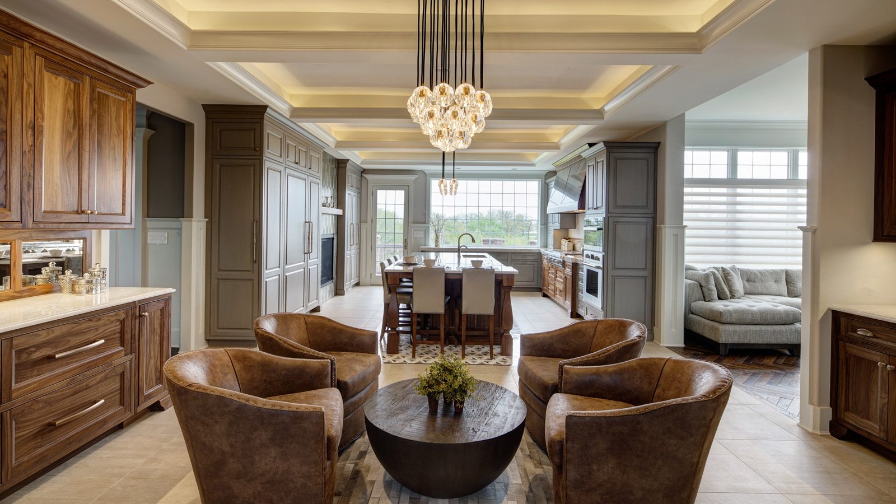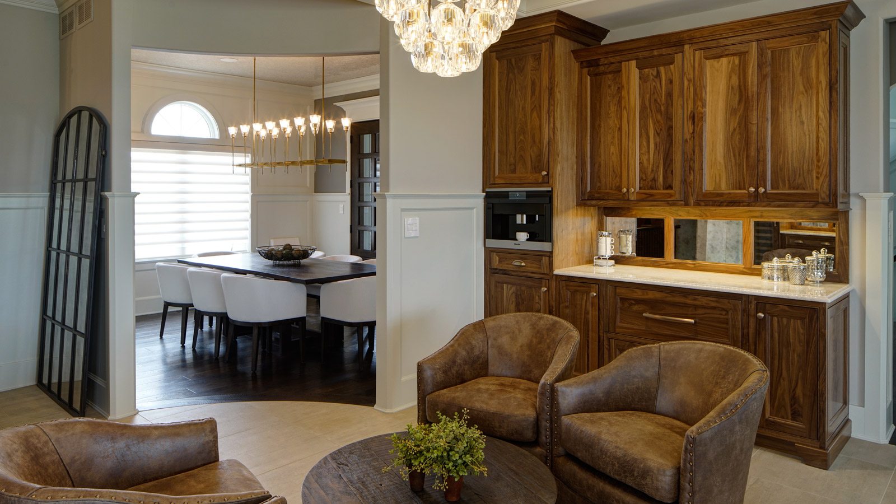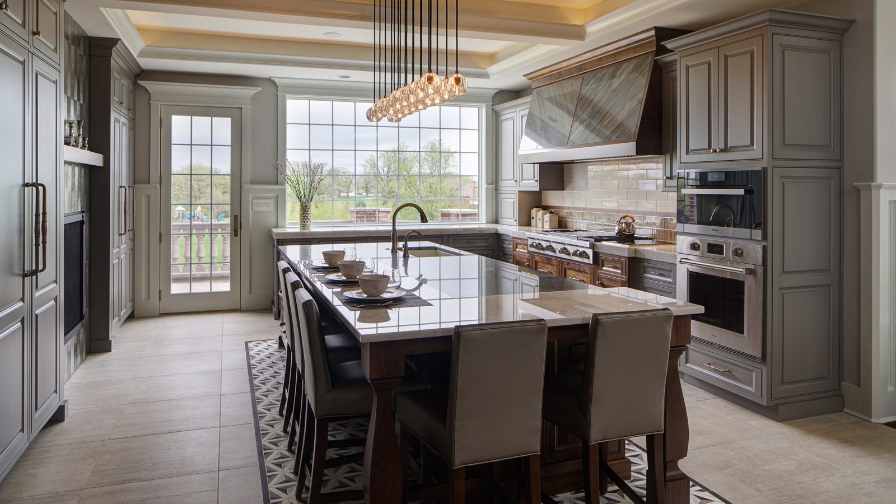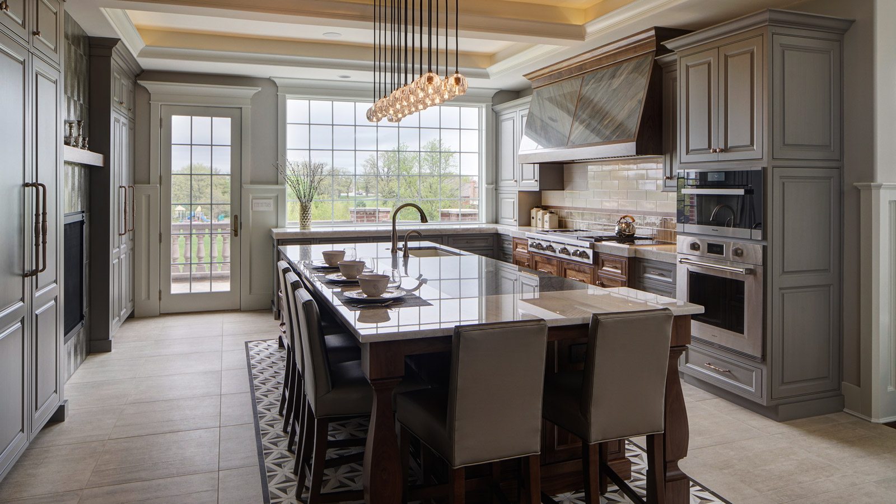
This kitchen transformation combined three existing main areas of the first floor to create a larger and more inviting hub packed with convenient features for entertaining. The revised floor plan reprioritized the use of the existing layout to meet the homeowner’s new goals for the expanded kitchen design and continuous living area. The existing family room turned into the new kitchen area while the original kitchen location is now a casual conversation area and the existing breakfast area turned into a smaller adjacent family room.
Cooking meals for a family of five along with many large family gatherings made it essential to have the proper appliances and island work space. A long, two-tiered island was designed to house seating for five and to provide plenty of countertop space, which makes sitting down for meals, doing homework, or prepping a large meal functional and inviting.
This kitchen is part of a whole home renovation, see the other newly designed spaces here
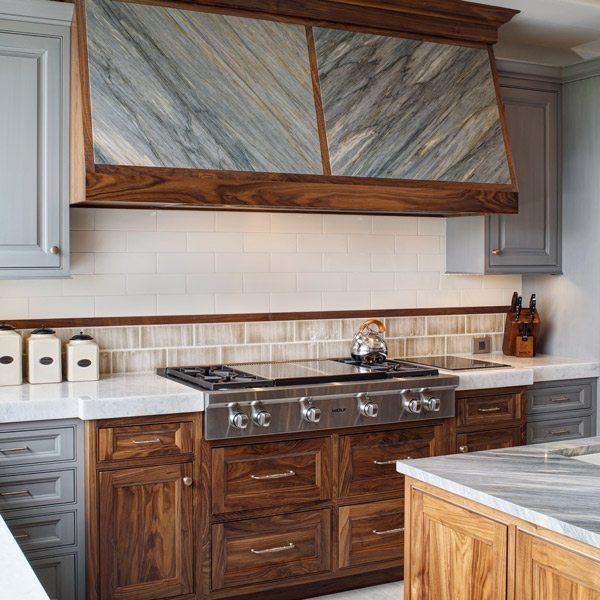
Cabinetry:
Rutt Cabinetry: Perimeter & fireplace wall: custom gray glaze, island, range hood & breakfast area: walnut custom stain
Countertops:
Perimeter, 2nd level island & breakfast area: Iceberg Quartzite. Island, and range hood inserts: Skye Quartzite
Appliances:
Subzero: 36” integrated refrigerator, 24” integrated freezer, 18”x84” wine storage and 36” refrigerator drawers. Wolf: 15” induction cooktop, 48” rangetop with 4 burners and dual griddle, 30” single oven, 30” warming drawer. Miele: (2) 24” combi steam ovens and 24” plumbed coffee maker. Fisher Paykel: 24” single and 24” double dishwasher drawers. Scotsman: 15” undercounter Icemaker. Sharp: 24” microwave drawer
Features:
Custom Duomo Grey Marble Mosaic tile rug
Size:
17′ x 20′

