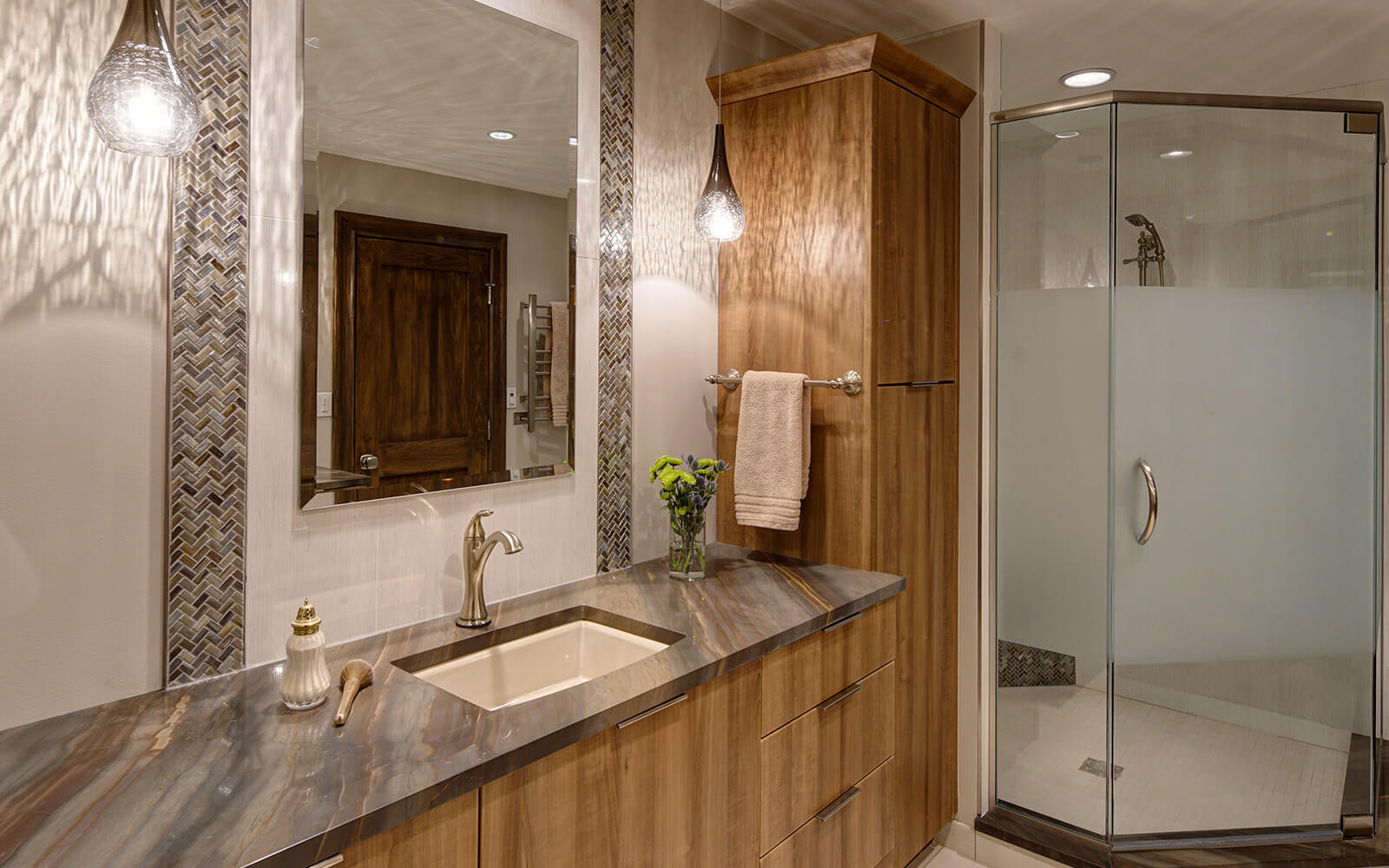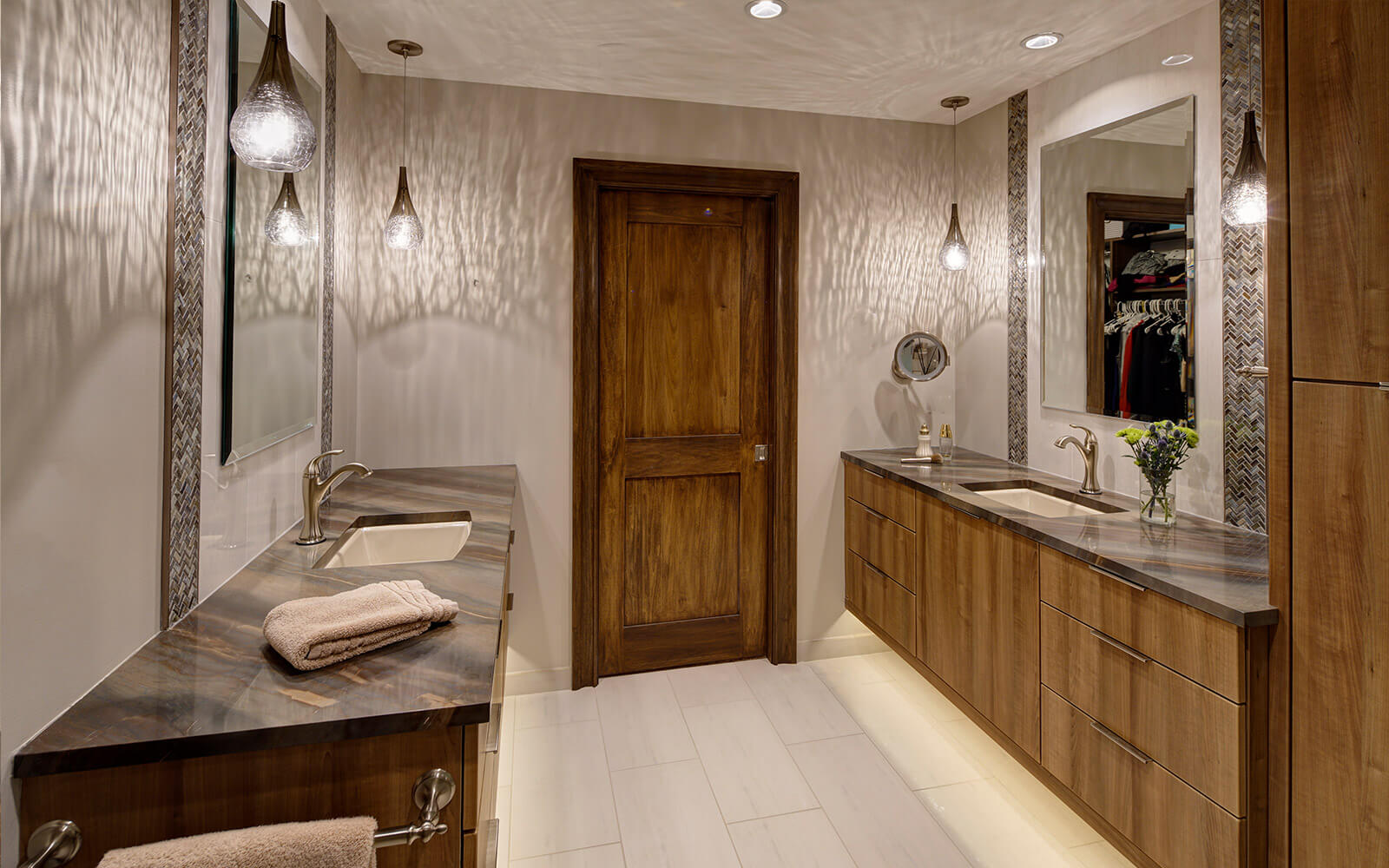Transitional Bathroom Design
Personalized. Stylish. Unique.
-
Traditional Bathrooms
-
Modern Bathrooms
-
Transitional Bathrooms
A Spa-Like Retreat
Designed to suit you and you alone, your transitional bath will be a quiet refuge where you can relax and unwind.
What Makes a Bathroom Transitional?
Drawing inspiration from both traditional and modern bathrooms, a transitional bathroom design creates a harmonious look that is uniquely you.
A transitional bathroom may include:
- A blend of flowing shapes and straight lines
- Sleek polished materials
- Layered textures
- The latest trends in furniture and plumbing
Our award-winning designers will take direction from whatever inspires you to create a personal oasis.
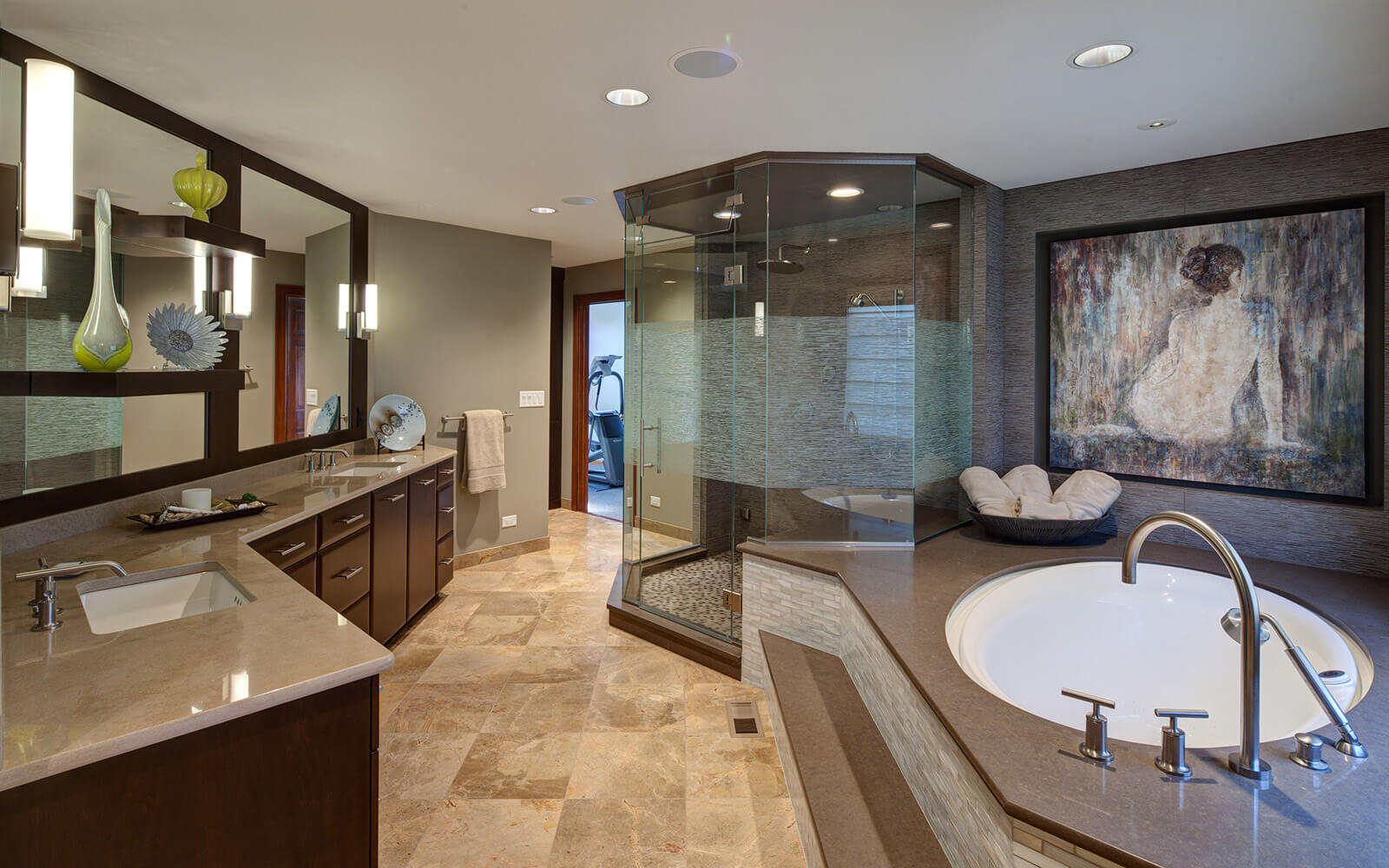
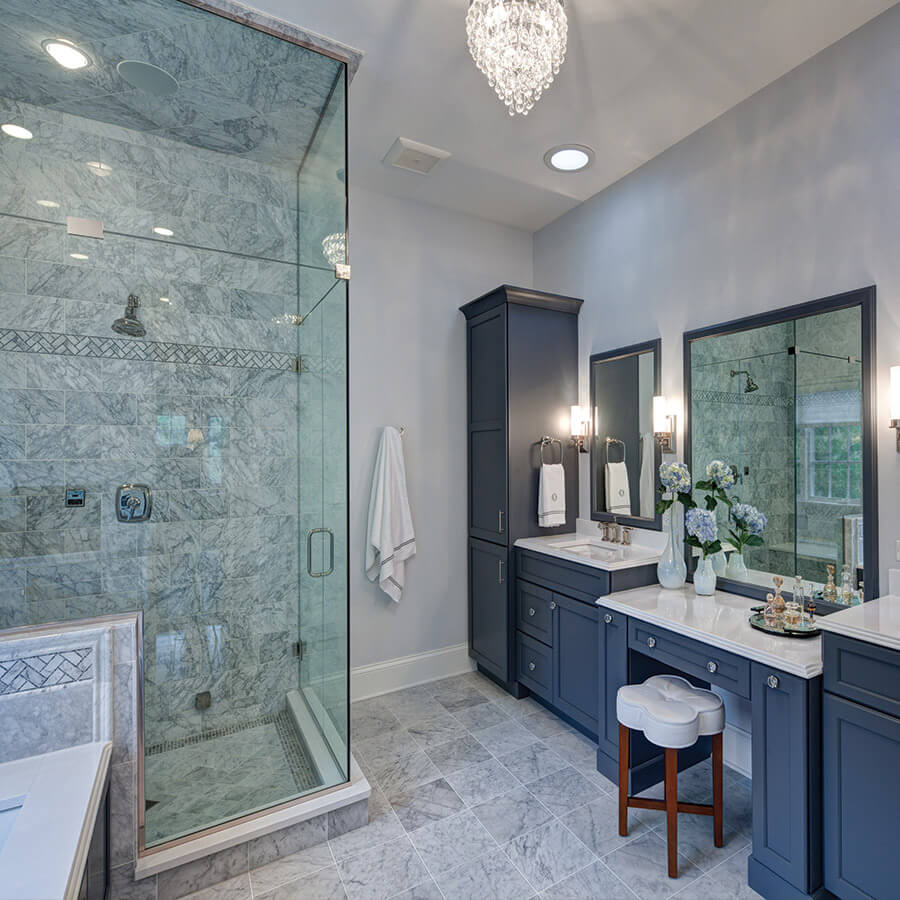
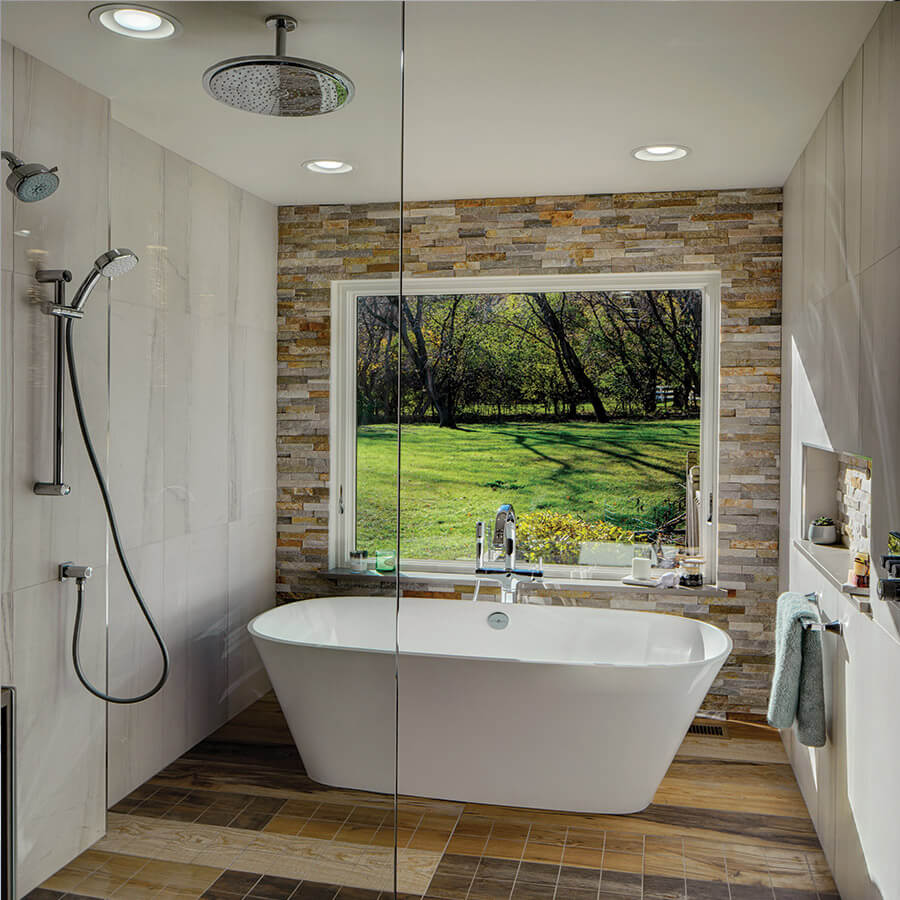
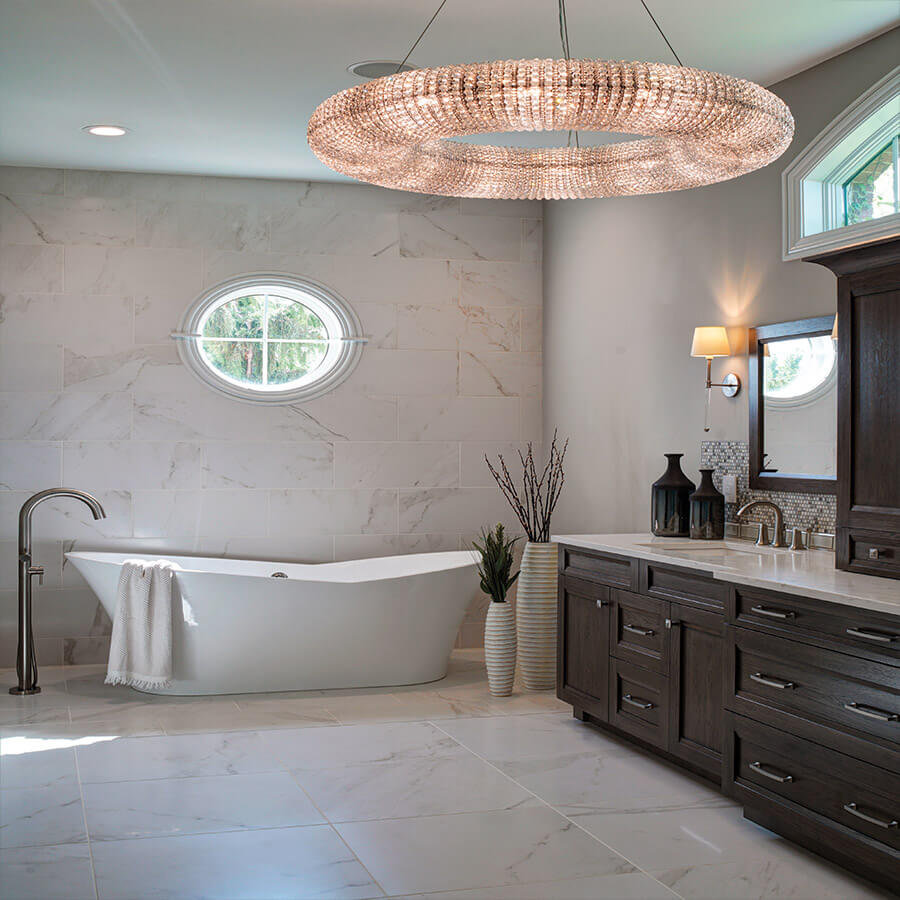
Popular Elements of This Style
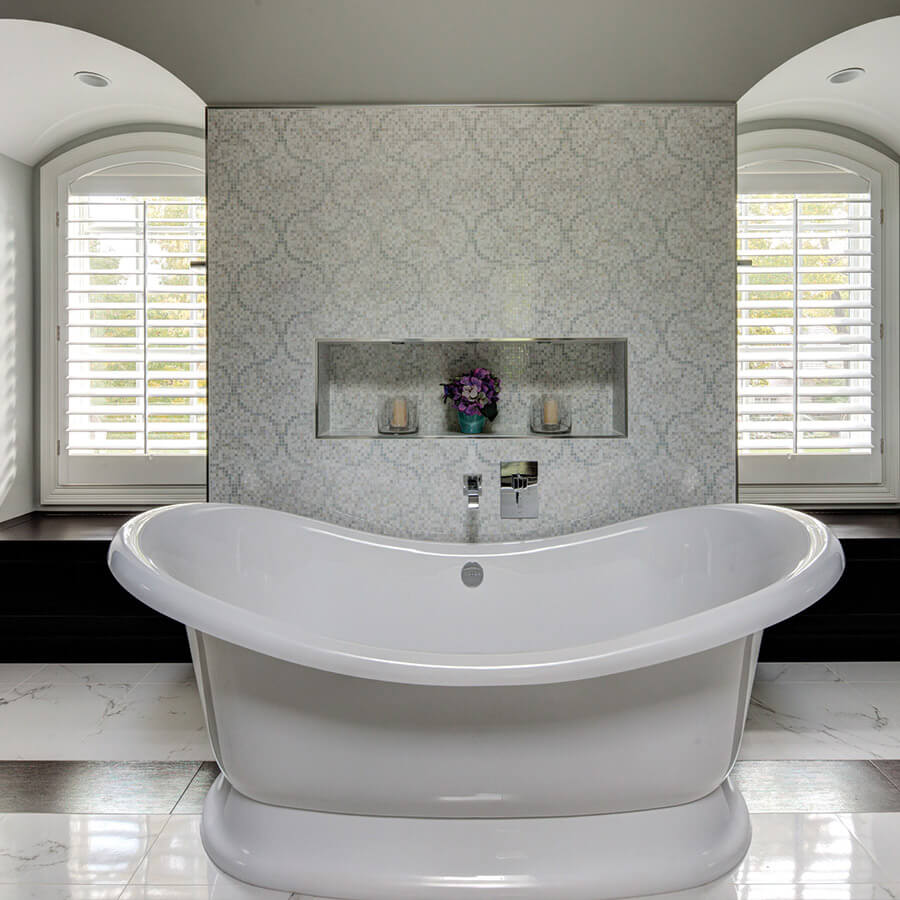
A careful balance of old and new.
Sleek cabinetry with minimal trim.
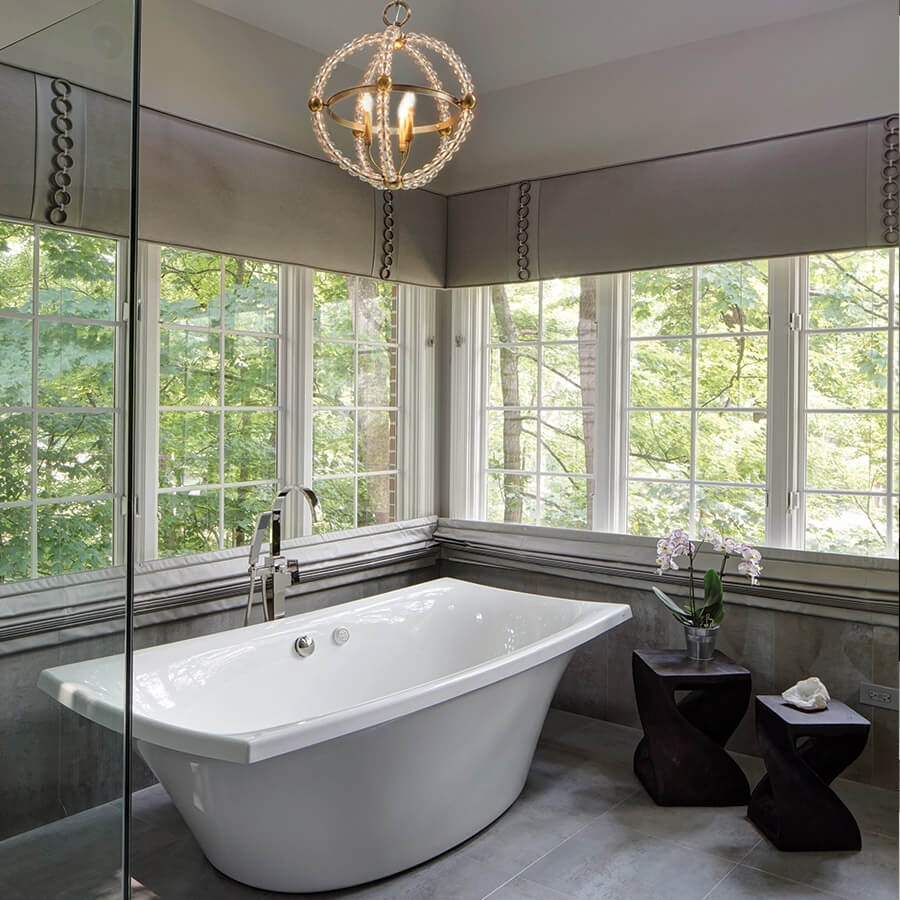
Subtle, modern color palettes.
Transitional Bathroom Projects
Some of our previous work in this style.
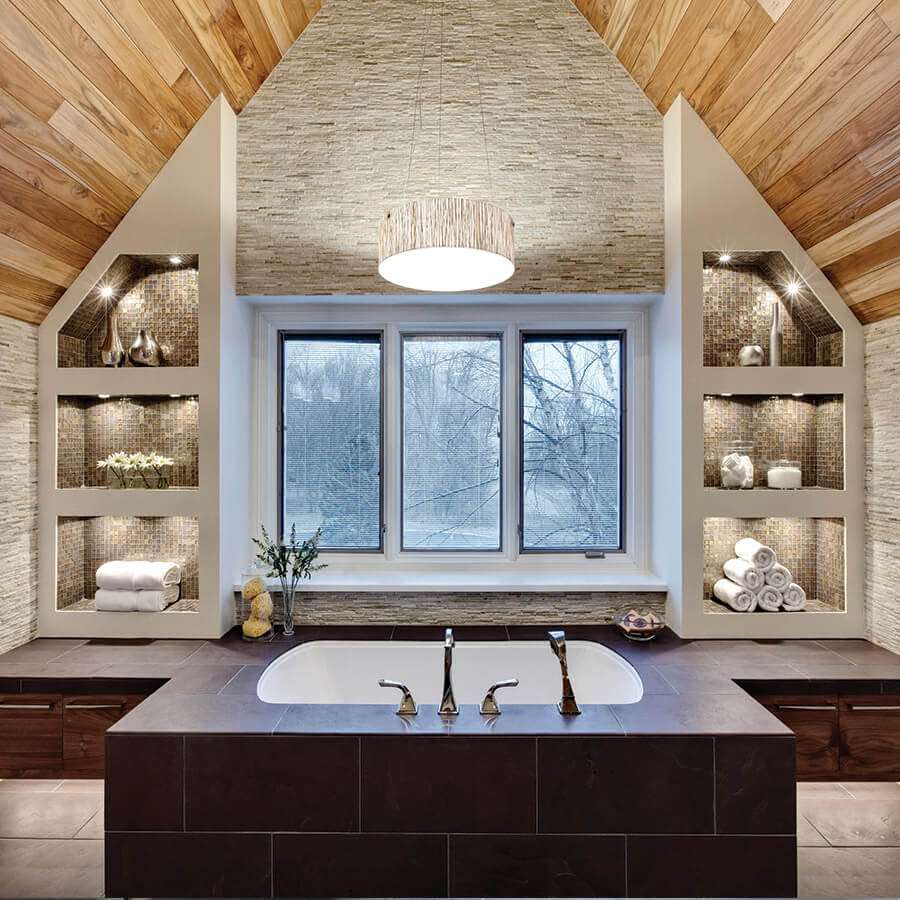
Hideaway in a Wooded Spa Retreat
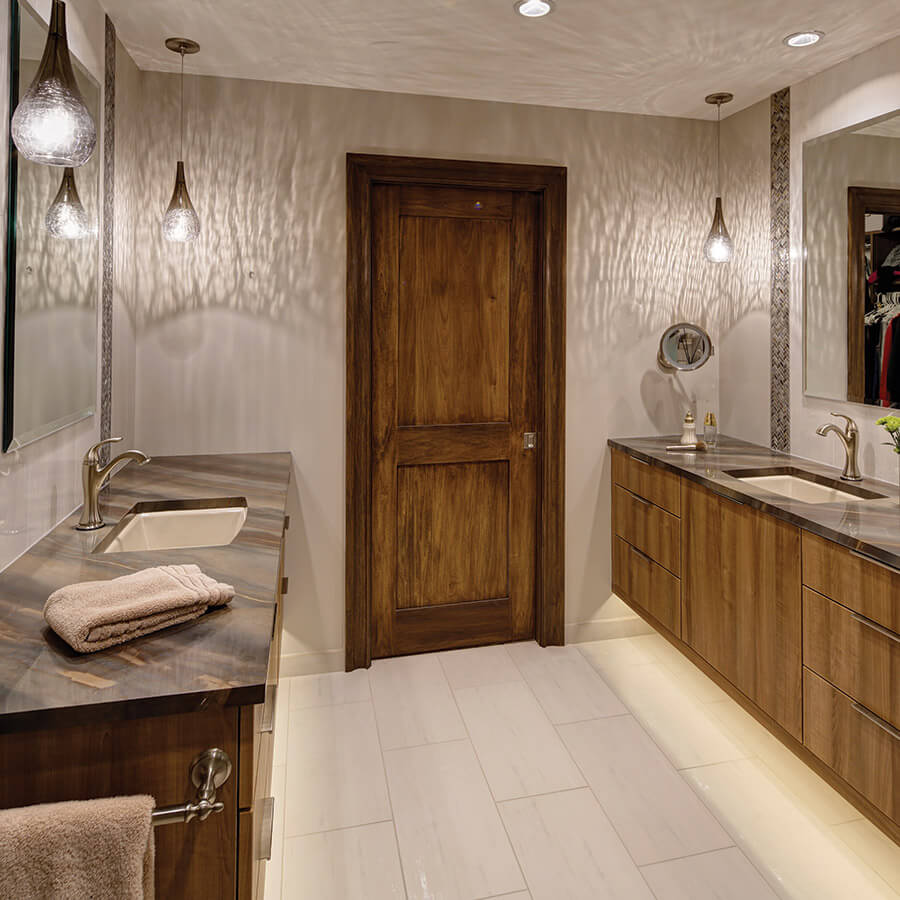
Transitional Rustic Ranch Master Bath Renovation
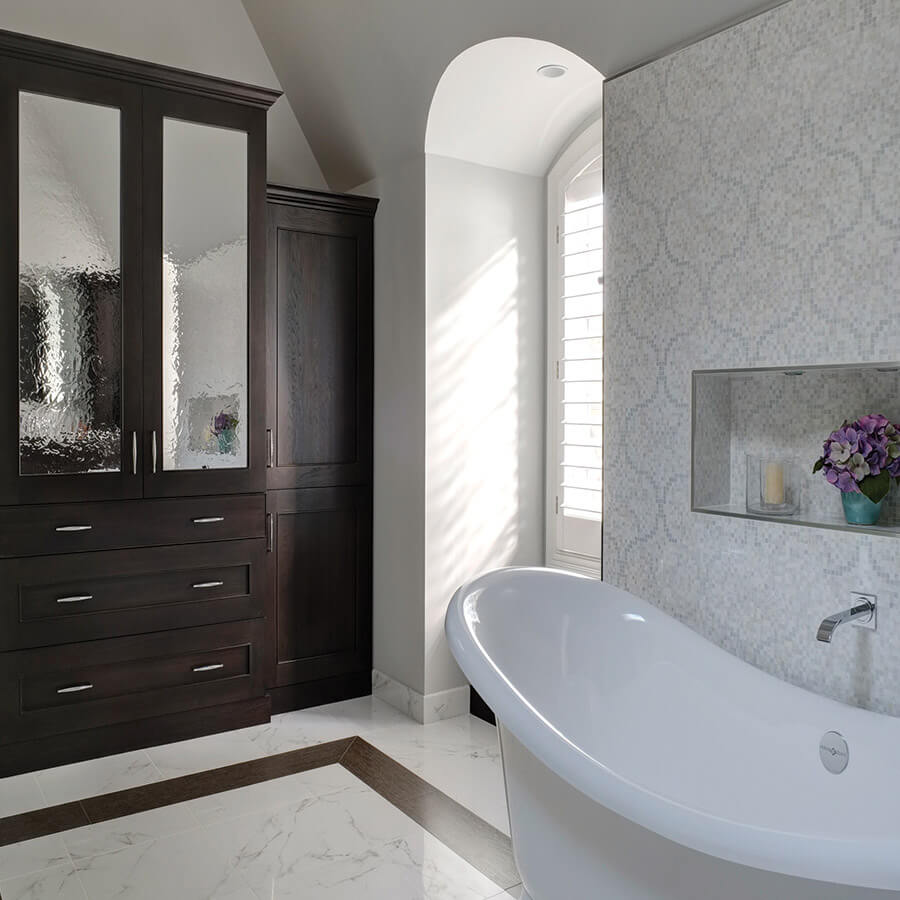
Elegant Master Bath Suite
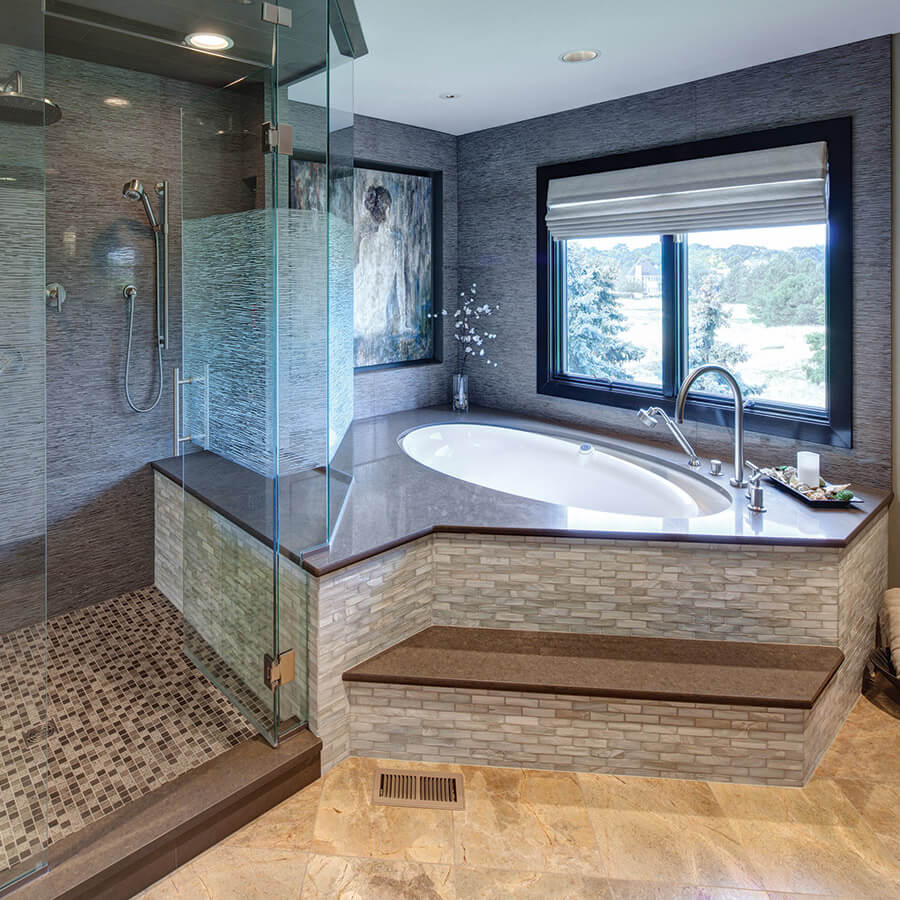
Masterful Bathroom Suite
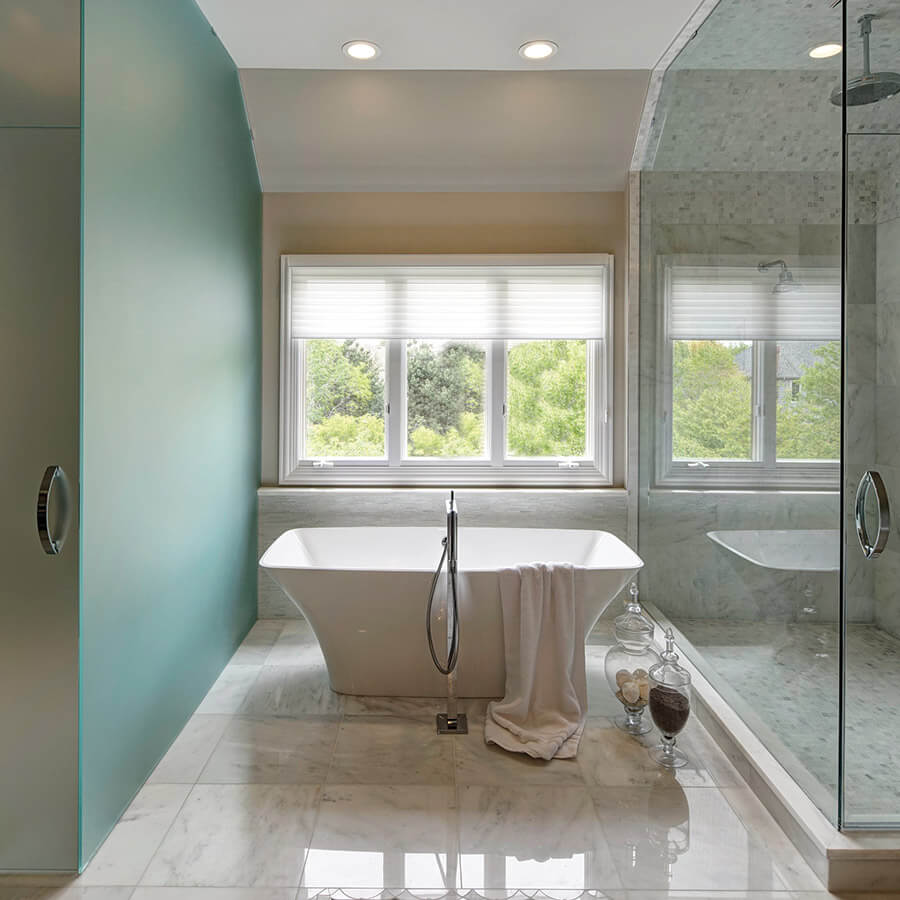
Stylish Oasis Bathroom Design
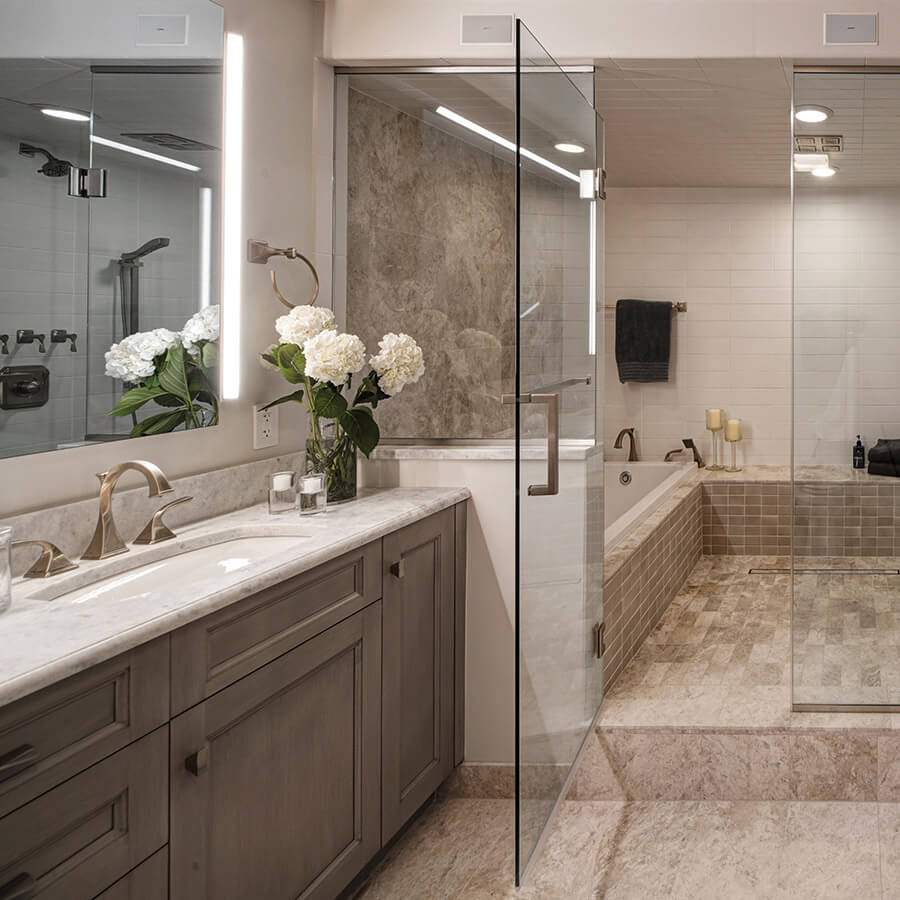
Chicago Condo Master Bath Renovation
What Rooms Can We Remake?
Check out our work in the rooms below. Or browse our full portfolio.
Kitchen Design
The kitchen isn’t just about cooking anymore. We’ll create a space to eat, to create, to entertain, and to contemplate.
Bathroom Design
From standalone jacuzzi tubs to his-and-hers closets to luxurious showers, your bathroom can be artistic, beautiful, and functional.
Our Full Portfolio
Family rooms. Living rooms. Even mud rooms. If it’s where you live, we’ll make it beautiful.

