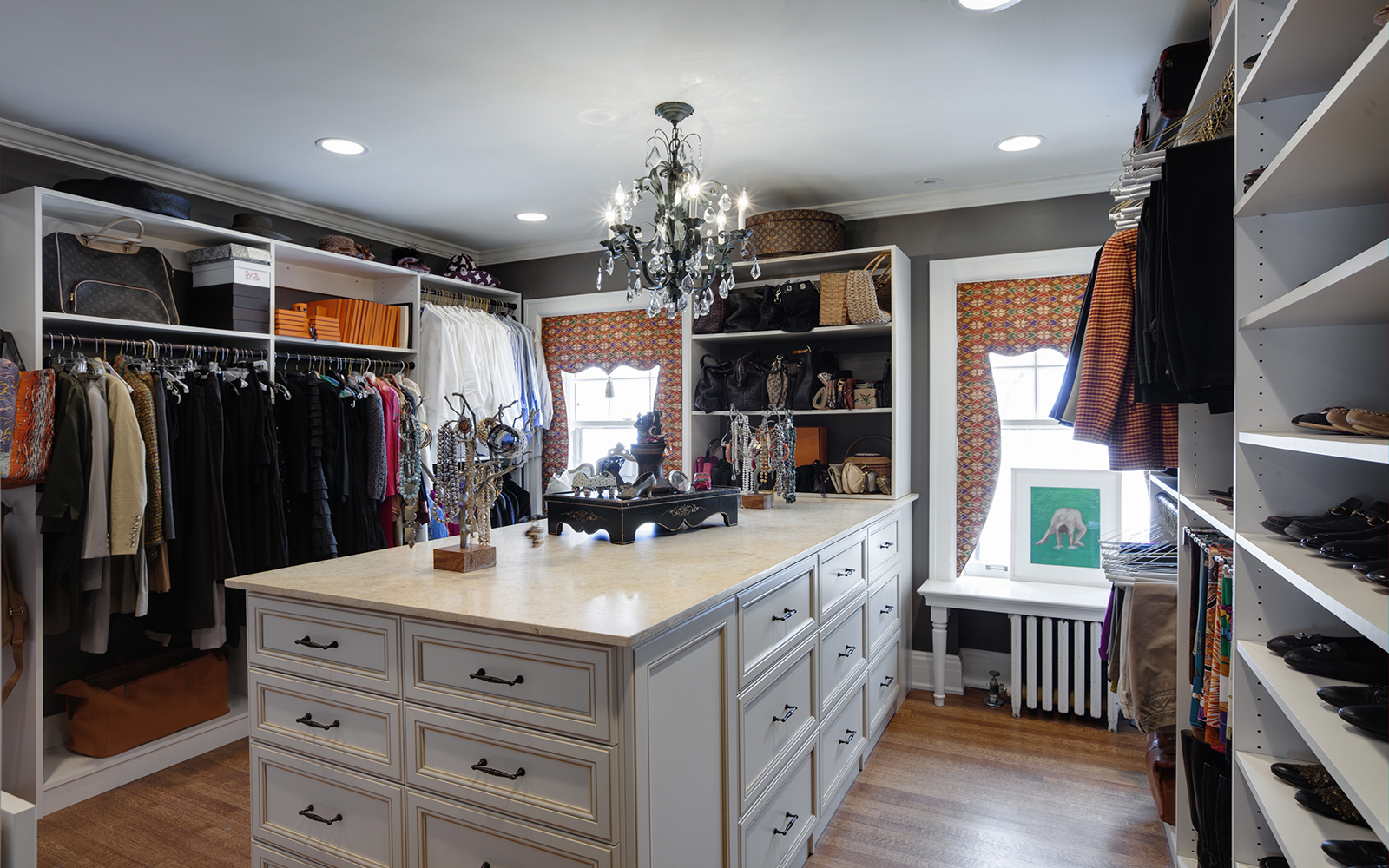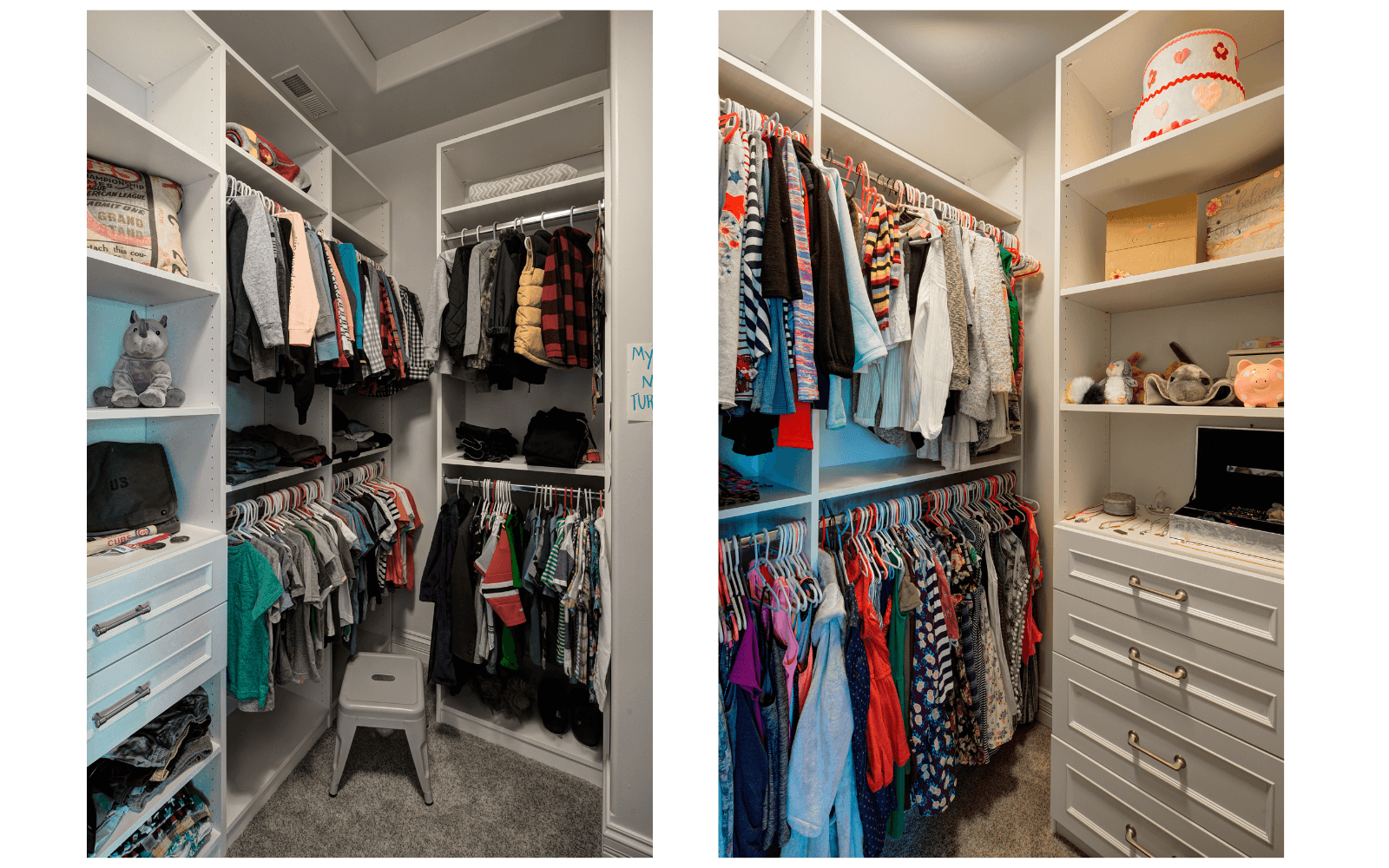How Can You Customize Your Closet?
How Can You Customize Your Closet?
If you’re one of those lucky people with the space for a custom walk-in closet design, the planning process can seem slightly daunting. You want this space to be functional and beautiful, and with so much space to work with you might not know where to start. Fortunately, we’ve compiled the best tips from our design professionals to help you plan the perfect layout for custom closet designs!
How to Design A Custom Closet
Have you ever heard the phrase a place for everything and everything in its place? When it comes to custom closets, if you apply these key rules of design logic, the end result will surely meet your every need.
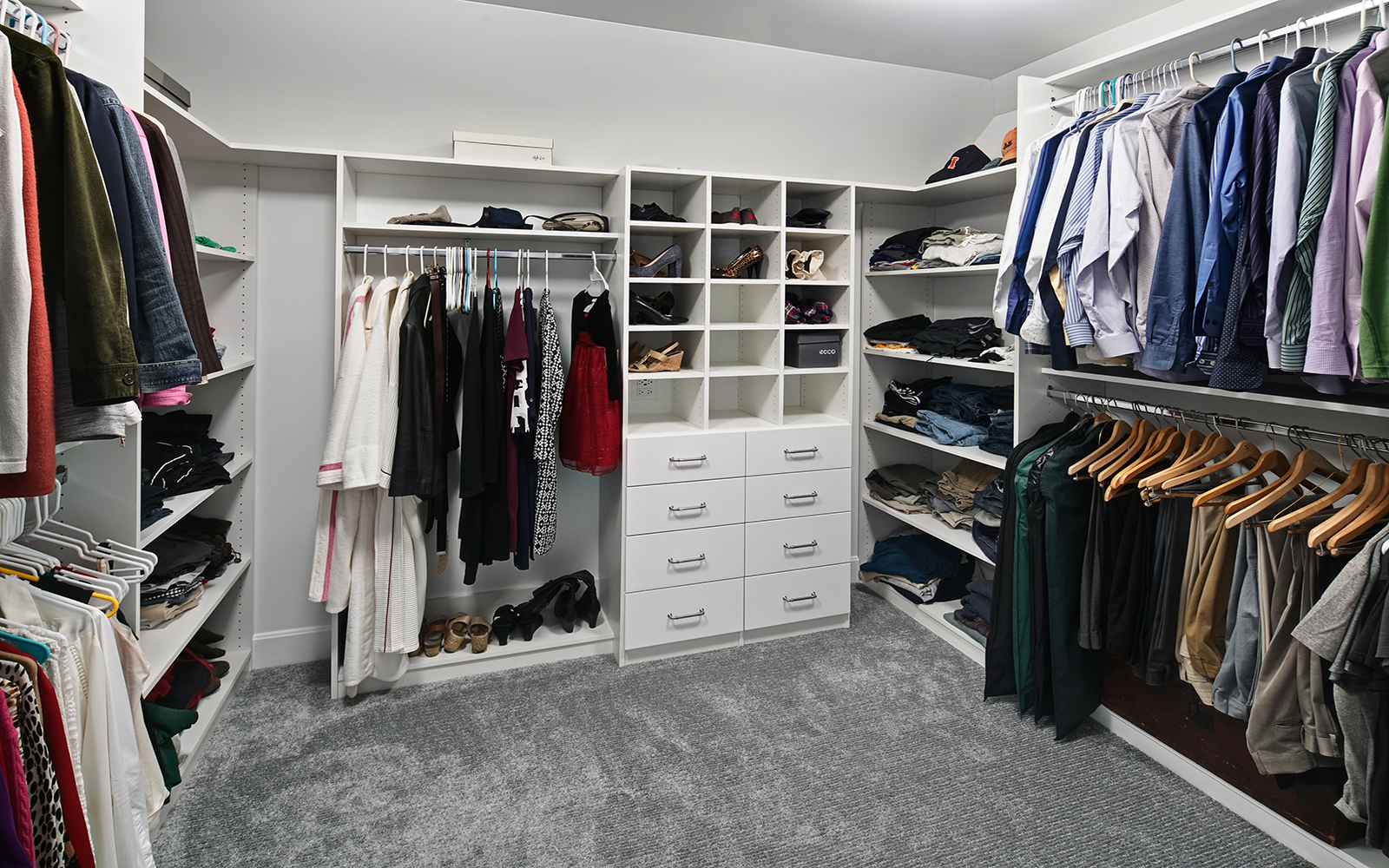
THINGS TO CONSIDER WHEN PLANNING A CUSTOM CLOSET
A custom walk-in closet isn’t about resale value-its about having a space that’s perfectly designed for you.
When it comes to custom closets, a poorly designed closet costs the same to install as a well-designed closet. The difference is how you use the space. And while quality closets are seen as a plus in the real estate market, creating one isn’t about resale value, it’s about having a closet that perfectly meets your needs.
Wall closets or reach-in closets are the most common type of bedroom closet. The minimum depth for a wall closet is 24 inches and the length of most closets is around 60 inches. A walk-in closet doesn’t necessarily take up more square footage than a large reach-in closet, but they do require a different shape space. Either way, whether you have a walk-in or reach-in closet, the space should be designed to your needs.
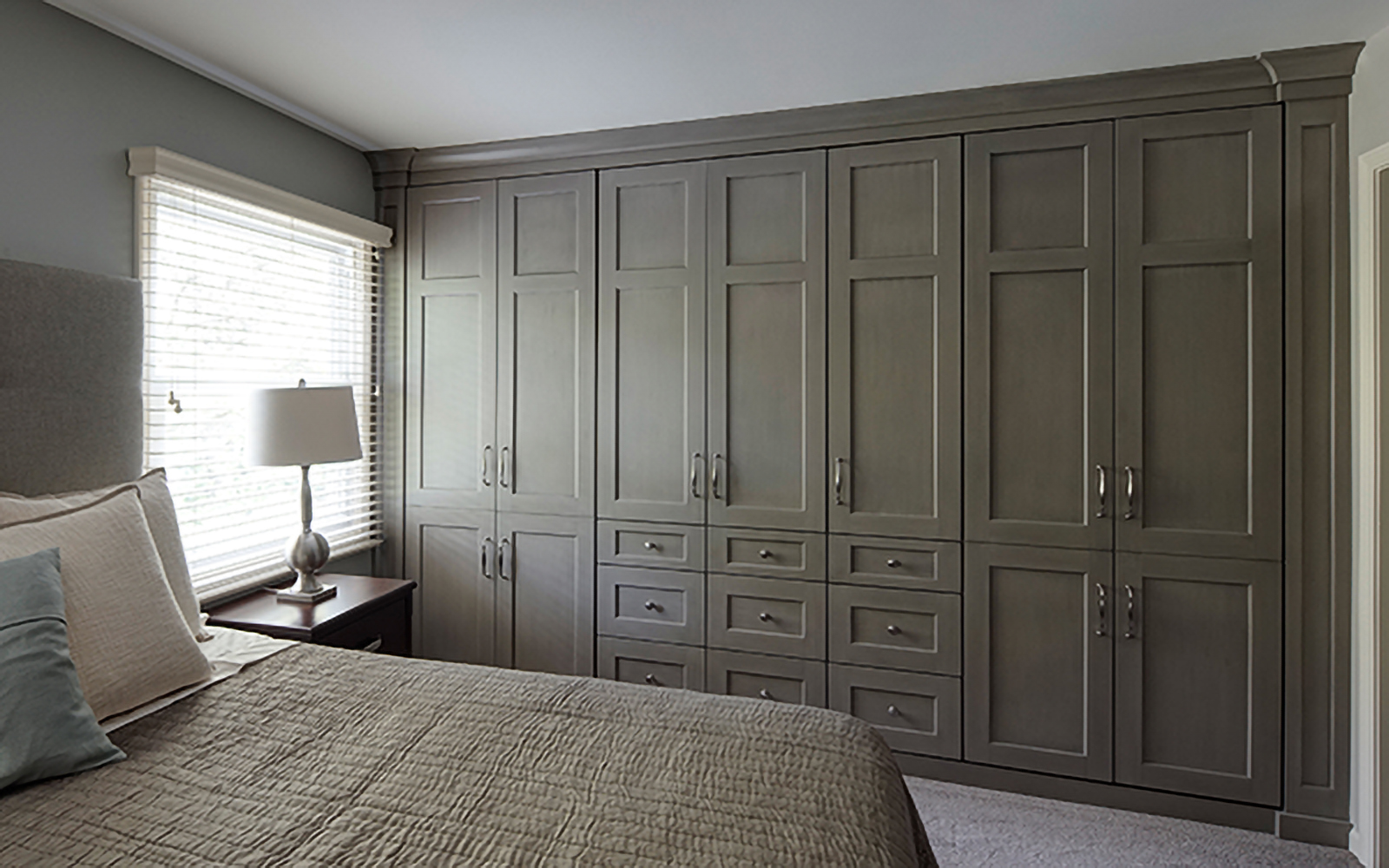
Consider your space
If you’re renovating, is your current closet big enough? Would it be worth it to sacrifice some additional space to the closet? The benefit of a well-designed closet is that you likely won’t need a traditional dresser, which frees up square footage in the bedroom. If you don’t already have a walk-in closet, another option is to convert an adjacent room.
Get organized
A well-designed closet maximizes space. Before you design a new closet, you’ll want to take inventory of your clothing, group like items together, and even donate pieces you don’t wear anymore. Once you know what you have, make a list of the number and variety of spaces you need. Do you have more long items than short? Do you have more handbags than shoes? What other types of items do you have?
In order to design a closet that’s perfectly suited to you, you need to know exactly what you have and what type and size of storage space those items require.
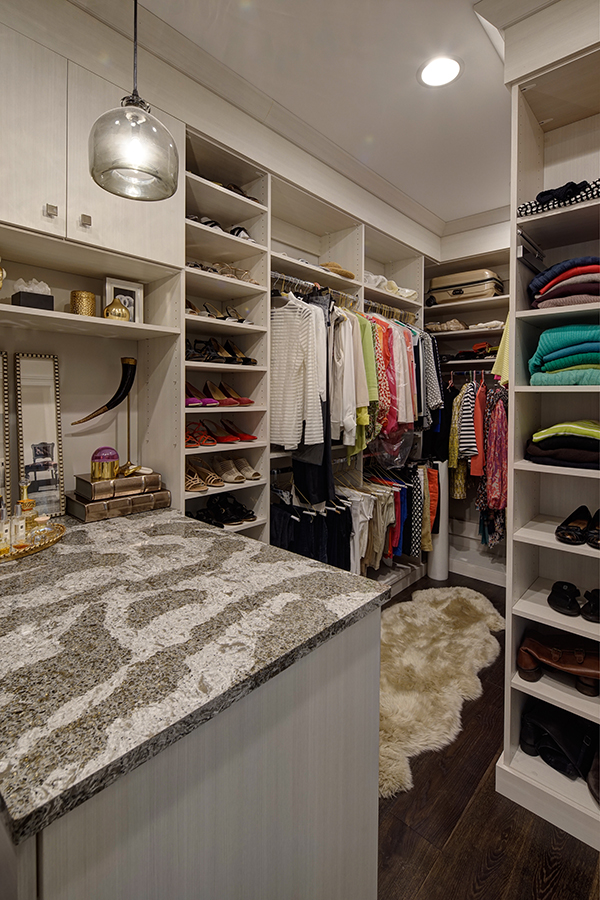
Sharing a closet
Men’s shirts are normally longer than women’s blouses and rods should be hung appropriately. One partner may prefer to hang their slacks straight while the other hangs them with a fold. Men typically have cuff links, ties, belt buckles, pocket squares, and watches, while women need space for handbags, scarves, jewelry, and hats. These items all require different sizes and types of storage spaces. A closet also doesn’t need to be split evenly. Since you’ve already taken inventory of what you have, you’ll have a better idea of how much space each partner needs!
His and Hers
This simple design adds an element of luxury to your home that is reminiscent of what you may see on the pages of a magazine – which is easy to achieve without breaking the bank. You may imagine a massive closet (or even two separate closets connected by a doorway or hallway) when we say “his and hers”, but you don’t have to have a lot of space to implement this design. Having two custom closet organizer systems on opposite sides of your master closet will do the trick – the magic of his and hers comes in the different built-in accessories included in each unit. Consider adding a sliding tie or slacks rack on his side, and a lockable, velvet-lined jewelry case on hers. These unique features, as well as many other accessory options, are available to you through our custom closet design process!
Ergonomics matter in your closet, too
A well-designed closet allows you to reach all of your clothing with ease. Open shelves are best placed at waist height so it’s easy to see what you have. Drawers can be placed underneath. Socks, underwear, and accessories should be in higher drawers and little-worn items can be drawers toward the floor. By designing your closet so that every item has its specific place, you’ll never need to reorganize because your clothing, jewelry, and accessories won’t have any place to go.
Limit Drawers
Everyone needs some drawers, whether it’s for small items, jewelry, or lingerie and socks, but other items, like sweaters and t-shirts, are better stored on shelves. The benefit is two-fold: shelves take up less space than drawers and you can more readily see what you have, giving your closet a retail-like look.
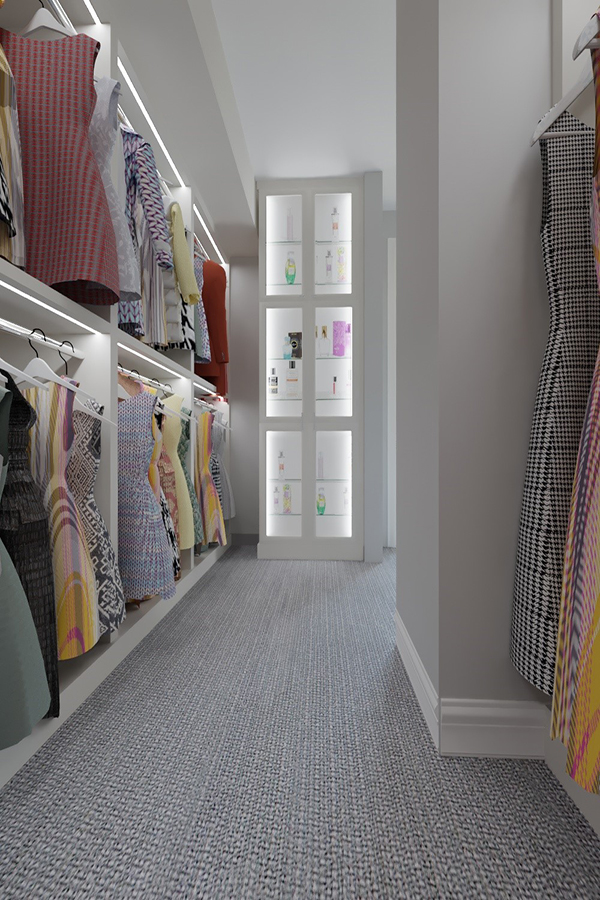
Get your shoes off the floor
Just because shoes are for our feet doesn’t mean they have to live on the floor. There are a lot of creative, space-saving, more convenient shoe storage systems than shoving them under your hanging slacks. Like with handbags and other small accessories, shoes are best stored at mid-height where you can see them. You may opt for simple shelves, or you could choose pullout shelves-shoes only require about 12 inches so if you store them on shelves above deeper drawers, you can use a pullout shelf system to maximize the space.
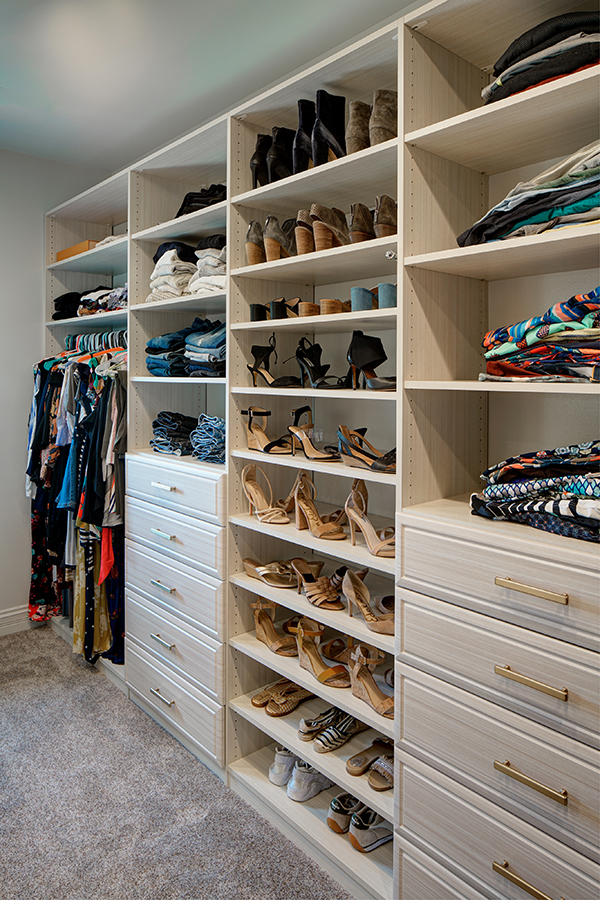
Maximize floor to ceiling closet space
This is easily done by using a dual hanging rod, which keeps related items close together and make way for the addition of great storage features like a hideaway tie or belt rack.
Use a closet hutch surface as a catchall.
Think about your keys, wallets, rings, and more. These are often the first thing you take off at night, followed by the first thing you put on in the morning. Why not give them the storage space they need with a great flat catchall surface right in your closet?
Use all the closet space provided.
The point of going floor to ceiling is to truly go the distance. The top shelf of your closet system is a wonderful gift, and more than enough individual shelves will make sure to catch each and every important item.
If you keep these key rules of design logic in mind while working through your custom closet design, you’ll be sure to create an intuitive solution that is personalized just for you.
Here are just a few key points to keep in mind:
– Use space above the hanging areas for storing purses and folded items.
-Designate top shelves as overflow storage to stow seldom-used items such as seasonal apparel and luggage.
-Create a focal point by anchoring the space with a built-in dresser or hutch.
-Use adjustable hanging rods to double the storage space and keep related items close together.
-Locate shelving and hanging rods near the door to the closet to create an open feel while entering.
By keeping functionality at the forefront of the design process you’ll create the walk-in closet of your dreams that’s both organized and beautiful!
Top Walk-in Closet Design Trends in 2020
Built-in Storage
Yahoo Finance says the number one tip for increased homeowner satisfaction in 2020 is creating built-in home storage (Yahoo! Finance, 2020). Built-in shelving and custom closet organization systems provide storage solutions that maximize the potential of your closet’s space while looking native to your home. Custom closet organization systems also eliminate many of the challenges that come with purchasing cookie-cutter closet storage systems from big box stores. As the name suggests custom closet systems are completely customized to you and your needs. Designate top shelves as overflow storage to slow seldom-used items such as hats, luggage, and end extra blankets. Situate open shelving near the closet’s entrance to make it easy to select or put away your shoes. Additionally, we see many clients opt to display their favorite pairs on slanted shoe shelves.
Chances are, most of your home storage involves shelves in some form. The closet is no exception and usually contains at least one shelf. Yet, shelves are often taken for granted. But think about it. What would the average homeowner do without them? The importance of closet built-in shelving should not be undervalued. It gives us a place to put all those things that don’t get hung on a hanger. Believe me, that’s a lot of stuff that would otherwise probably end up on the floor.
A Few Facts About Built-In Closet Shelving:
When shelving is part of a storage system that is attached to the wall, whether or not it is covered by doors, it is considered to be built-in. This differentiates it from freestanding shelving racks that you can buy from any home improvement store for DIY assembly. Built-in shelves are generally sturdier than freestanding because some part of the shelving system is usually anchored to the home’s studs. This allows them to take advantage of the home’s structural strength and helps prevent collapse under heavy load. (If they’re strong enough to hold up the roof and walls, they can probably handle anything you’d like to store in your closet). Built-ins also look a whole lot nicer.
Shelves are important because they allow us to use the vertical space in our closets for folded clothing, shoes, and other items. Why then do most closets only come with a single shelf above a wire rod? This set-up wastes a lot of space and is inadequate for the needs of most homeowners. In my opinion, you can never have enough shelves or storage in your home. A custom closet with built-ins is one of the best home improvement projects you can make. And you should reclaim any costs involved at resale. Especially if you plan to be in your home another five years or more.
White Cabinetry and Personal Touches
White is a time-defying color – it’s a sophisticated yet safe choice for the cabinetry in your closet. It can make rooms feel brighter, and small spaces feel much bigger. Although critics may call the color boring, there are a lot of ways you can bring personality and charm to all-white organizers. Trying adding non-traditional hardware, such as antique knobs or modern straight drawer pulls to your unit. You can also bring the charm using a full-length mirror with a decorative frame. Lastly, if the room permits, choose to include a unique or quirky lighting fixture to help balance out the room. Every thought about adding an extra-large island? This is a favorite among clients and designers alike. Not just for storage- it’s also a surface for folding your clothes. This offers yet another space for your closet accessories and offers the ever so appealing organization aspect to your closet as well.
Light It Up
Lighting is an element that tends to be overlooked, but it can add both practicality and ambiance to a small closet space.
This cheerful walk-in closet in Latitude North finish won’t let you forget anything in a dark corner or allow you to fumble for your favorite piece. It’s complete with raised panel fronts, crown molding, upgraded handles, and integrated LED lighting.
This darker version is still inviting and bright, but it has a cozier, more formal, and modern air. The walk-in below is in Stargazer with crown molding, shaker fronts, mullion doors, upgraded handles, and integrated LED lighting.
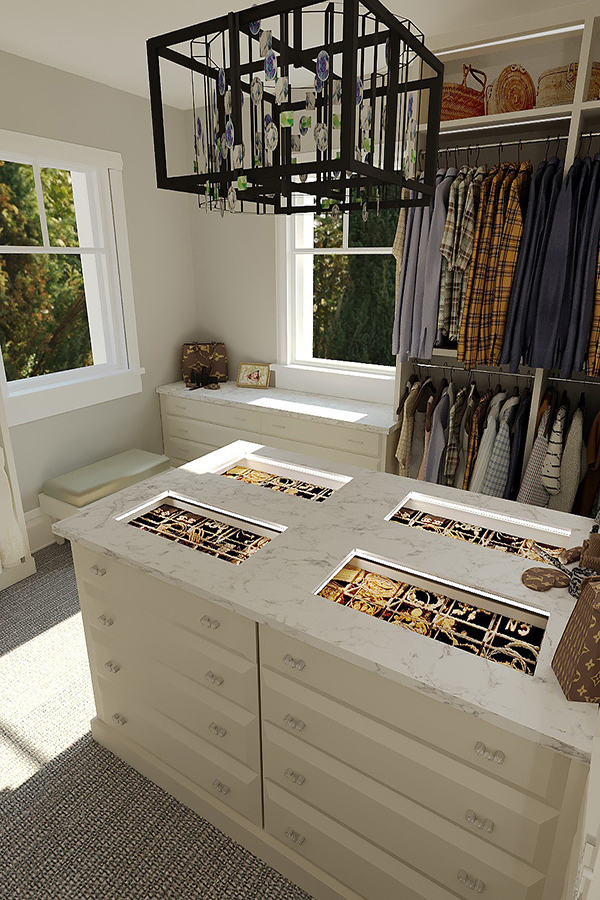
Rich Mahogany Stunners
A rich mahogany-genre finish never goes out of style. Pair with strategic lighting and sleek, modern fixtures to bring your closets, shelves, and at-home offices well into 2020 and beyond.
Luxury Additions
Your closet doesn’t have to stop at holding clothes. There are an infinite number of other features you could include if you so desire. Imagine valet rods that pull out to hold clothing pieces pre-selected for packing, custom LED lighting that can mimic daylight or evening light for putting on makeup, a cooler to hold perishable cosmetics, or even an espresso maker to help you get your day started. Everything is possible-it’s all up to you to decide what you need.
Worth the Time, Effort & Money
Custom closets with built-ins and shelving increase the overall storage in your home thus making it easier to live in! But efficiency is not all they have to offer. These custom closets are attractive and provide a sense of luxury that exceeds the typical closet with a single wire shelf and rod. People from all walks of life like and want it! That’s why you can expect increased profits at resale when you invest in your closet.
Having a closet that goes beyond the traditional wire system supplied adds an element of luxury and that WOW factor future buyers are sure to notice. It’s one of the easier home improvement projects available. There are no negatives to this. Why not try it in one of your closets? With a little planning and attention to detail, you’re sure to love the result!
