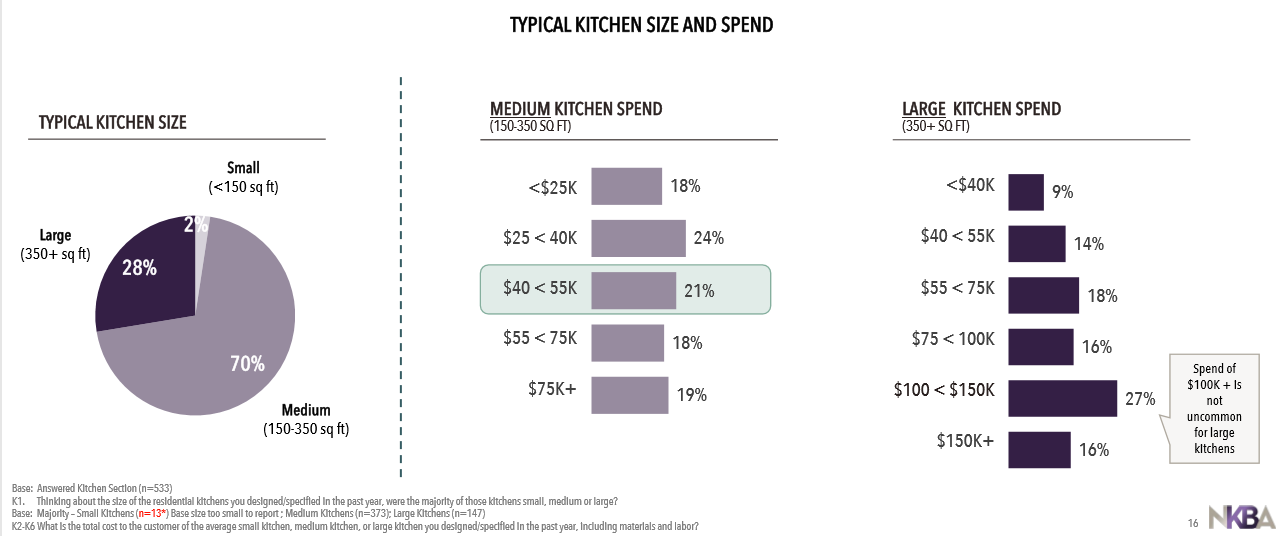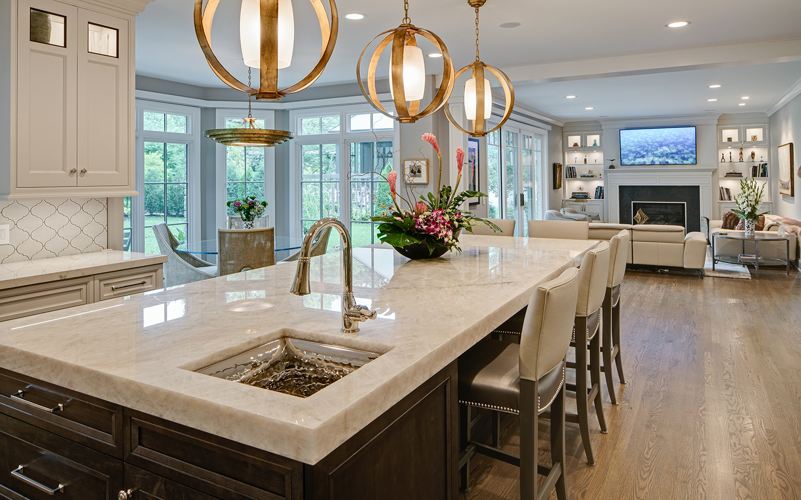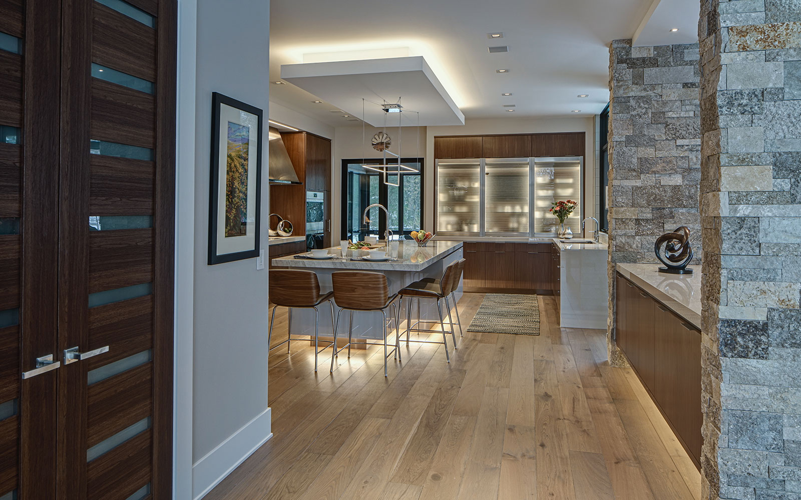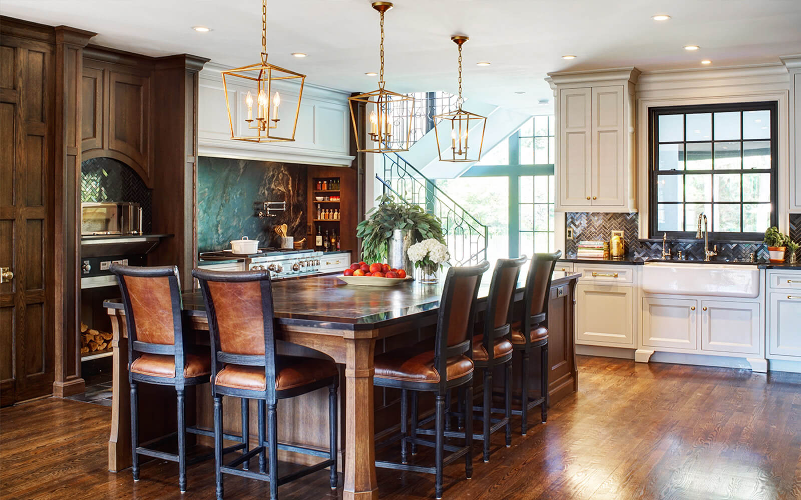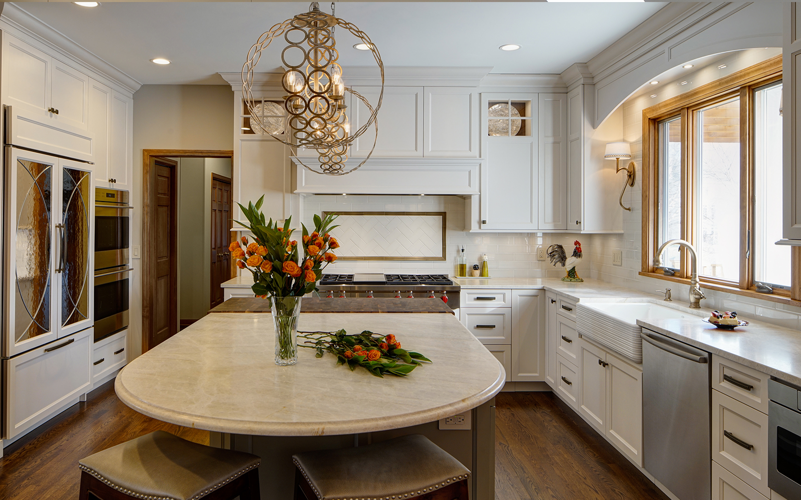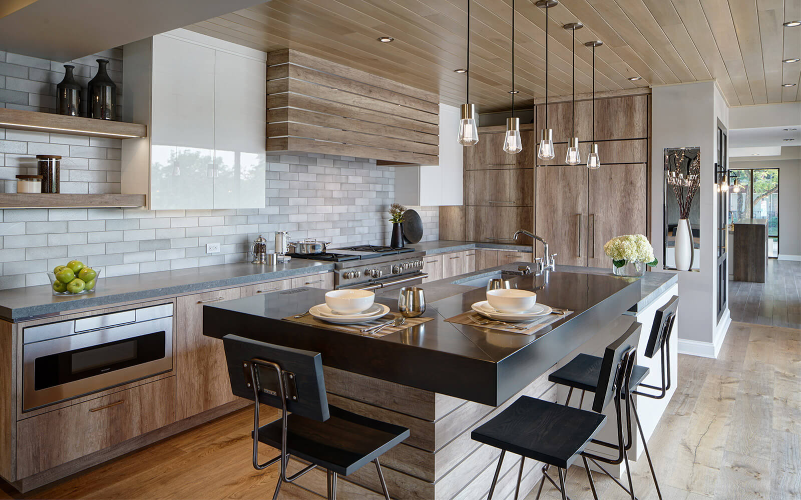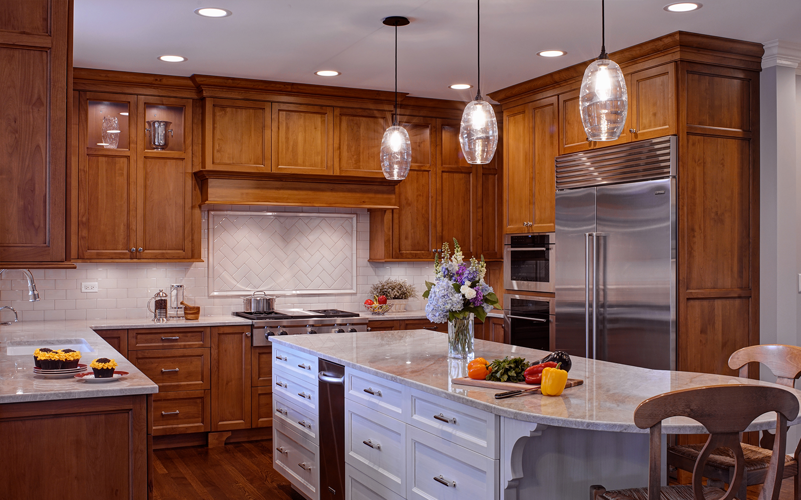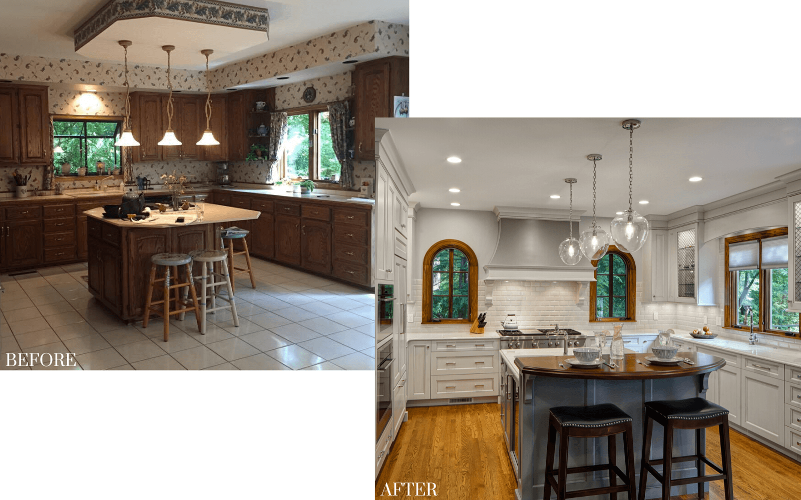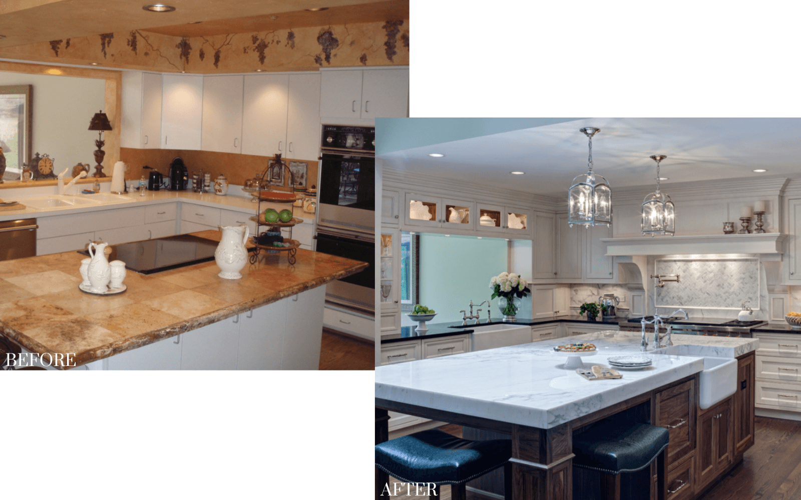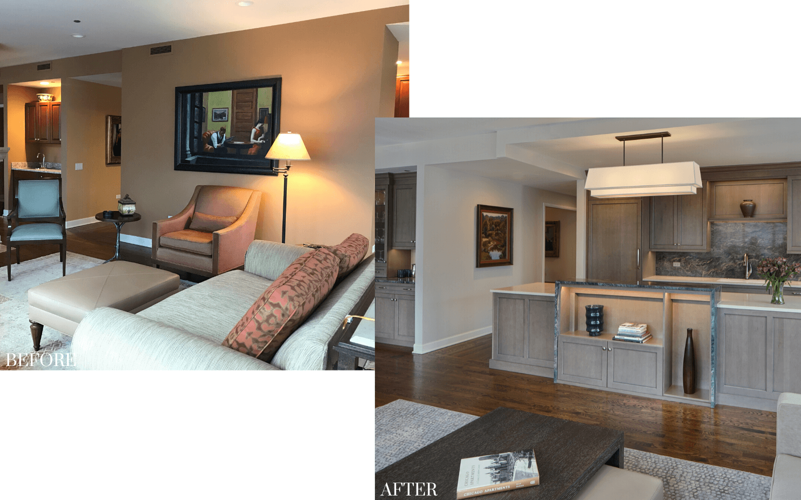Typical Kitchen Remodel Size and Spend
Typical Kitchen Size and Spend
National Averages: National Kitchen and Bath Association
According to the NKBA, the national average for a medium size kitchen remodel is approximately $55,000. The approximate cost of a large kitchen remodel comes in at around $150,000. It is important to note that these averages encompass nationwide data. The NKBA releases this data for homeowners to gain a better understanding of overall spend for home remodeling projects.
Regional Averages: Hanley Wood Partners, Cost vs. Value Reports
Homeowners interested in kitchen remodel estimates are typically referred to the Cost vs. Value Report issued annually by Remodeling Magazine. Costs across the nation and by region are blended to produce generalized numbers offering average costs categorized by region. This provides homeowners with an accurate summary of what expenses they can expect for their kitchen remodel projects.
While the Cost vs. Value Report is valuable, it excludes one thing: your thought process. It’s all too easy for homeowners to find an estimate on the matrix, and say, “Well, that must be it! Done!” While the report does provide accurate regional data for homeowners, it is best for homeowners to meet with a professional designer to discuss their wants and needs, and price points.
At Drury Design, we use the Cost vs. Value Report to help educate homeowners on recent trends within our region. Each remodel we complete is unique, and there isn’t one price tag that fits all. However, this data helps us to start and guide conversations with homeowners.
The Cost. vs. Value Report below indicates the average values for the various tiers of kitchen remodels within the Chicago Midwest Region. The lowest small kitchen remodels recorded in this report were around $30,000 while high-end remodels, typical to the high-end kitchens Drury Design crafts, reported an average price tag of $160,000. To view the latest Cost vs. Value Report, click here.
Homeowners should take a more measured approach to the issue of kitchen remodeling costs rather than insisting on a single concrete number. It’s important to consider and weigh all the cost estimates, and intersect those data points with what is included in each price point. Is it full service?
Sounds complicated? You bet. Kitchen remodeling is complicated. However, with the right designer, you can feel educated in all your decisions throughout the process.
Often times designers here estimate your custom kitchen remodel cost by using the third, third, third rule of thumb. Designers use this method to begin a rough budget for you. Simply put, it is broken down based on where your money will go! One-third of the total cost will be custom cabinets, the second third will be the costs of appliances, countertops, and plumbing fixtures, and the final third of the costs consist of all necessary labor, which can include:
- Demolition and refuse
- General construction
- Materials installation
- Flooring costs
If you have a list of your preferred appliances, countertops, sinks and faucets, and tile backsplash, you can multiply the costs by three to gauge the price points you could be looking at. Keep in mind that this number is still a rough estimate, but it will give you a general idea of what to expect.
Drury Design Averages: Custom Kitchen Design Data
At Drury Design we complete around seventy remodeling projects a year, ranging in size from small to large kitchen remodels. Below we have provided the cost breakdown of our last twenty-four kitchen remodels. All projects completed by us are full-service, meaning included in the listed price is the design, 3D renderings, demo, framing, drywall, flooring, finish carpentry, electrical, cabinetry, tops, fixtures, mechanicals (i.e., electrical, plumbing, ventilation), and all other materials plus labor. Of course, these prices vary based on size, scope, type of materials, and the intricacy of design. But, are right in line with the national averages provided above in the Cost vs. Value report with our lowest remodel coming in around $44,000 and highest at $195,000. We invite you to use this as another resource for you better grasp how costs can vary.
| City | Cabinet Package | Appliance Package | Total Cost |
| Glen Ellyn | 13,217.00 | 8,811.00 | 44,059.00 |
| Glen Ellyn | 13,884.00 | 9,256.00 | 46,283.00 |
| Glen Ellyn | 16,754.00 | 11,169.00 | 55,849.00 |
| Lombard | 26,921.00 | 15,135.00 | 75,675.00 |
| Elmhurst | 28,220.00 | 14,561.00 | 78,476.00 |
| Hoffman Estates | 23,593.00 | 15,729.00 | 78,646.00 |
| Glen Ellyn | 29,000.00 | 11,055.00 | 86,800.00 |
| Naperville | 44,900.00 | 12,539.00 | 99,625.00 |
| West Chicago | 52,650.00 | 28,912.00 | 100,121.00 |
| Morris | 57,200.00 | 15,850.00 | 107,765.00 |
| Tinley Park | 46,542.00 | 22,945.00 | 114,728.00 |
| Chicago | 33,750.00 | 17,896.00 | 116,908.00 |
| Chicago | 45,200.00 | 14,591.00 | 121,007.00 |
| Glen Ellyn | 41,350.00 | 30,230.00 | 126,525.00 |
| Elmhurst | 43,900.00 | 27,695.00 | 130,116.00 |
| Glenview | 43,450.00 | 28,969.00 | 135,801.00 |
| Naperville | 46,086.00 | 27,939.00 | 139,689.00 |
| Chicago | 40,733.00 | 32,677.00 | 153,877.00 |
| Oak Park | 51,700.00 | 30,842.00 | 154,211.00 |
| Darien | 71,175.00 | 28,867.00 | 154,968.00 |
| Des Plains | 43,739.00 | 26,488.00 | 159,822.00 |
| Wheaton | 70,450.00 | 24,258.00 | 176,746.00 |
| Barrington | 53,160.00 | 35,737.00 | 182,368.00 |
| Naperville | 74,300.00 | 38,718.00 | 194,844.00 |
What’s Included in a
A will typically involve leaving cabinet boxes in place and replacing the front. While Drury Design doesn’t offer this, another option for some could be refacing the pre-existing cabinets to refresh or modernize their appearance. Typically a new major appliance like a refrigerator is added or replaced in a minor remodel. The project will not include changing the layout of the in any way. It is a good option for those who are happy with the core structure of their but want to refresh or revitalize its overall appearance. While the appearance will improve with such a modest improvement, the function does not.
Mid-range
A mid-range goes a little further depending on the size and project scale. For a mid-range , the overall structure and layout of the will not be altered in any way, but new will be added, along with new appliances like an oven and refrigerator. Mid-range and countertops will also be added. This is a good choice for those who want to overhaul the look and feel of their , without a total .
High-end
For a high-end , this completely changes the look and feel of the , along with a new, more functional floor plan and layout, it incorporates new custom cabinets, high-end appliances like dishwashers and ranges, and luxury countertops and . The overall structure, layout, and appearance of the will be transformed by this , making it the best option for those who want a totally new, luxury-grade .
One of the biggest factors that influence the overall cost of a is the size of the . If you only have a , your project could be completed for less due to the fact there is less labor, materials, etc. But, for larger kitchens, the costs can escalate much higher.
Kitchen Remodeling Costs and Factors
Kitchens are an incredibly popular remodeling choice for homeowners. In fact, the National Association of Homebuilders claimed that major kitchen remodels accounted for 78% of projects last year, making it the second most popular home renovation.
Major kitchen remodels don’t have to be massive to make an impact. Kitchen remodeling costs tend to add up due to the emphasis on style and aesthetics, which typically involves removing walls and reconfiguring the layout. Small kitchen remodels tend to focus more on functionality than those based on aesthetics. When you’re planning a kitchen remodel, it’s important to consider your needs and wants. Ask yourself: What’s the reason you’re remodeling?
If you’re looking for precise estimates on kitchen remodeling costs, you can end up hitting a brick wall. The primary reason is that kitchen remodeling professionals cannot issue kitchen remodeling estimates from afar. It’s hard enough giving cost estimates when you’re on-site and familiar with the client and the kitchen. However, when a designer provides an estimate, he or she is dealing with a blend of competing factors, such as selected materials, the cost of those materials, when those materials are needed, labor costs, size of the space, and so on. Once you have locked down a rough estimate, other factors get introduced (season, locale, drywall, lumber prices are up—you name it) and everything changes once again.
Since there are so many smaller projects included in a complete kitchen renovation, it’s important to know which ones are the most expensive. This can help you budget accordingly and decide where it’s worth saving some money.
Cabinetry
The most expensive item in a is new . It makes up 27-30% of the entire cost. At Drury Design all our cabinetry is custom made for your project for perfect fit and finish. We carry three luxury brands: Rutt, Grabill, and Mouser.
Labor & Appliances
Next is the overall cost of labor/installation. When you hire a kitchen remodeling professional, you can expect to spend 17-25% of the entire budget on installation services. This is the one area where we recommend erring on the side of caution if your urge is to save and hire cheap labor and unskilled tradesmen. This usually ends producing disastrous results, forcing homeowners to spend thousands of dollars to redo a poorly-done job. Make sure you hire an experienced kitchen design professional. Professional craftsmen typically factor into the total in a range from 15% to 25%. The National Kitchen and Bath Association (NKBA) suggests 17% as the median. However, this percentage will vary depending on the size of the space and the features you install. All in all, hiring a kitchen remodeling professional is the best way to get a beautifully-redesigned kitchen and for the most bang for your buck.
Countertops
As you may have guessed countertops are another expensive item, accounting for about 10% of the total . In 2020, quartz countertops have definitively won over granite in the hearts and minds of homeowners. Other popular choices include natural wood butcher block counters, concrete, laminate, glass, tile, and Corian.
Flooring
Next up is flooring, which accounts for approximately 7-9% of the total budget. Porcelain and ceramic tile is a popular kitchen flooring choice that is reasonably priced. Installing hardwood or natural stone tile runs on the expensive side. Materials such as engineered wood, vinyl plank, and linoleum flooring are more budget-friendly options.
Usually, all the other items that are included in a such as new paint, , lighting, are 3-4% of the total budget each.
If you’re just starting your kitchen remodeling journey, things can often feel overwhelming. After all, there are a lot of details and costs to keep track of, and it’s often unclear where to start. No matter where you are in the remodeling process, we recommend bringing a professional design expert into the mix.
Our team at Drury Design lives and breathes kitchen remodeling. Our professionals not only have an eye for great design, but they can advise you on what other homeowners have been doing, what’s trending, and what tends to deliver the best value.
Getting started is easy! To have one of our design professionals come to your home to take measurements and talk about your kitchen remodeling cost estimates and options, drop us a line at 630-469.4980
Alternatively, stop by our conveniently located Glen Ellyn showroom, meet with our on-site designers, and check out our selection of new counters, cabinets, flooring, and more.
How to Budget a
With so many options and decisions for a , you have to create a budget and stick to it as much as possible. Before writing out a budget, there are a few questions you should ask yourself:
What do I want in a kitchen?
What can I afford?
How will I use the kitchen (cooking, entertaining, studying, working, etc.)
How long can I go without a kitchen?
Are we planning to sell in the near future?
In an ideal situation, you can allocate your budget as follows: cabinets (25%), appliances (20%), (15%), lighting (10%), plumbing (10%), (5%), and an additional 10% for installation. What you spend on your may not, of course, be quite the same in terms of distribution. For example, if you’re only refinishing your instead of replacing it, you may be able to allocate more of your budget for lighting.
Factors
When estimating the cost of a , there are various factors to keep in mind. The most important include budget, longevity, and what other homeowners in the neighborhood are doing with their spaces. By planning around these factors, it’s possible to come out with results that meet expectations, last for a long time, and recoup most of their original cost in the resale.
Longevity
When planning for this project, ask yourself how long you plan to live in your house from the time of the . If you plan to sell shortly after, you shouldn’t spend too much money on it. The rule of thumb is that you should spend between 15% and 20% of your property’s total value. This is the optimum range for homeowners to spend and expect to recoup.
However, what we see more of in our line of work is homeowners creating a space for themselves. A space that will optimize and enhance their lifestyle, thus they are willing to spend a little extra to get the results they have dreamed of. If you plan to remain in your house for years, then you should consider splurging on items like new countertops, appliances, cabinets, and . The fact you’ll be living in the house for years to come means that you could save money on repair or replacement because they last longer. It also means that you continue to find value in their repeated use. If you plan to live in your house for years or decades after the , there’s no point in spending money and only making small changes!
Neighborhood
While this applies more to sellers than to lifetime homeowners, the neighborhood you live in should reflect the kind of changes you make. Typically your should not be significantly more understated or overstated than others in the neighborhood. This could reflect poorly when potential buyers are perusing and comparing properties in the area.
Ideally, you want a that brings out the best qualities of the room and complements your house. Avoid any colors, styles, and other design qualities that will disrupt the overall scheme of your house. Again, we see most people remodeling for reasons other than resale in which case you need not worry about the status quo of your neighbors, create a space you will truly love!
Using The Arrows Below, View A Gallery Selection Of Our Recent Custom Kitchen Remodels
About Drury Design Kitchen and Bath Studio
Founded by Gail Drury, CMKBD in 1987, Drury Design’s Client Focused Design™ approach integrates design recommendations, materials selection, and construction management into one seamless customer design, project management, and build experience. For kitchen, bath, and home remodeling ideas view Drury Design’s design portfolio or stop by the studio at 512 N. Main Street in downtown Glen Ellyn, Illinois.

