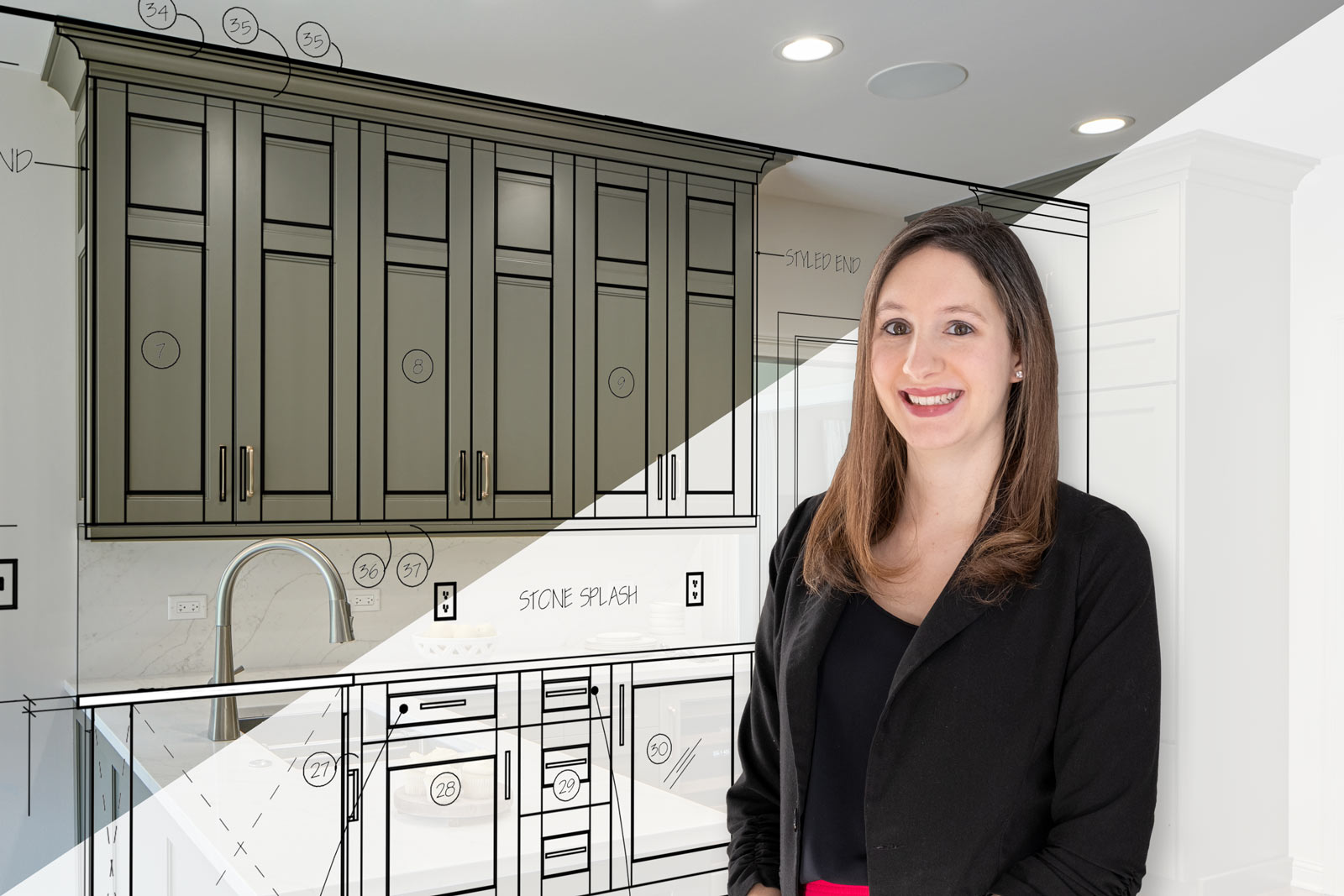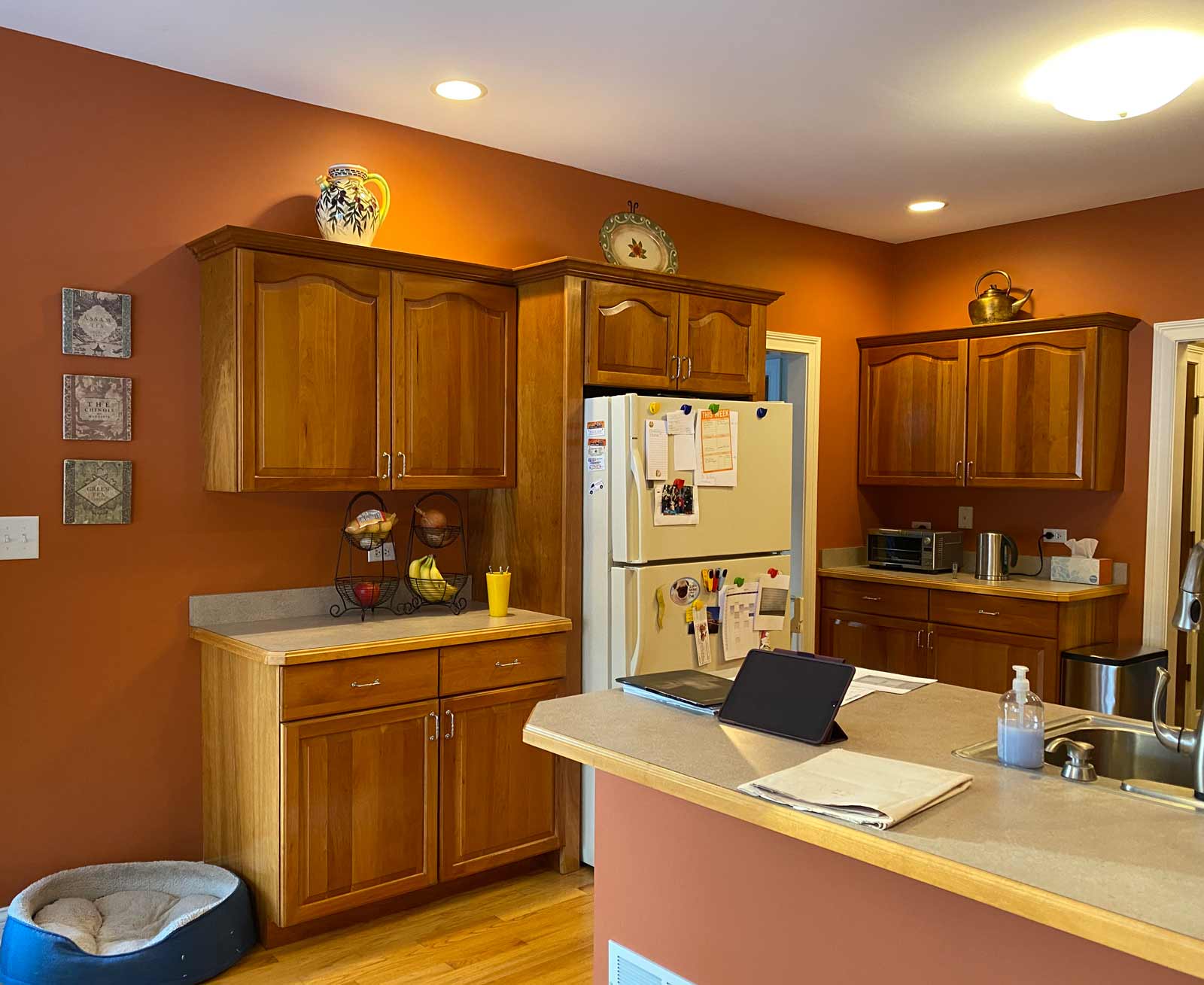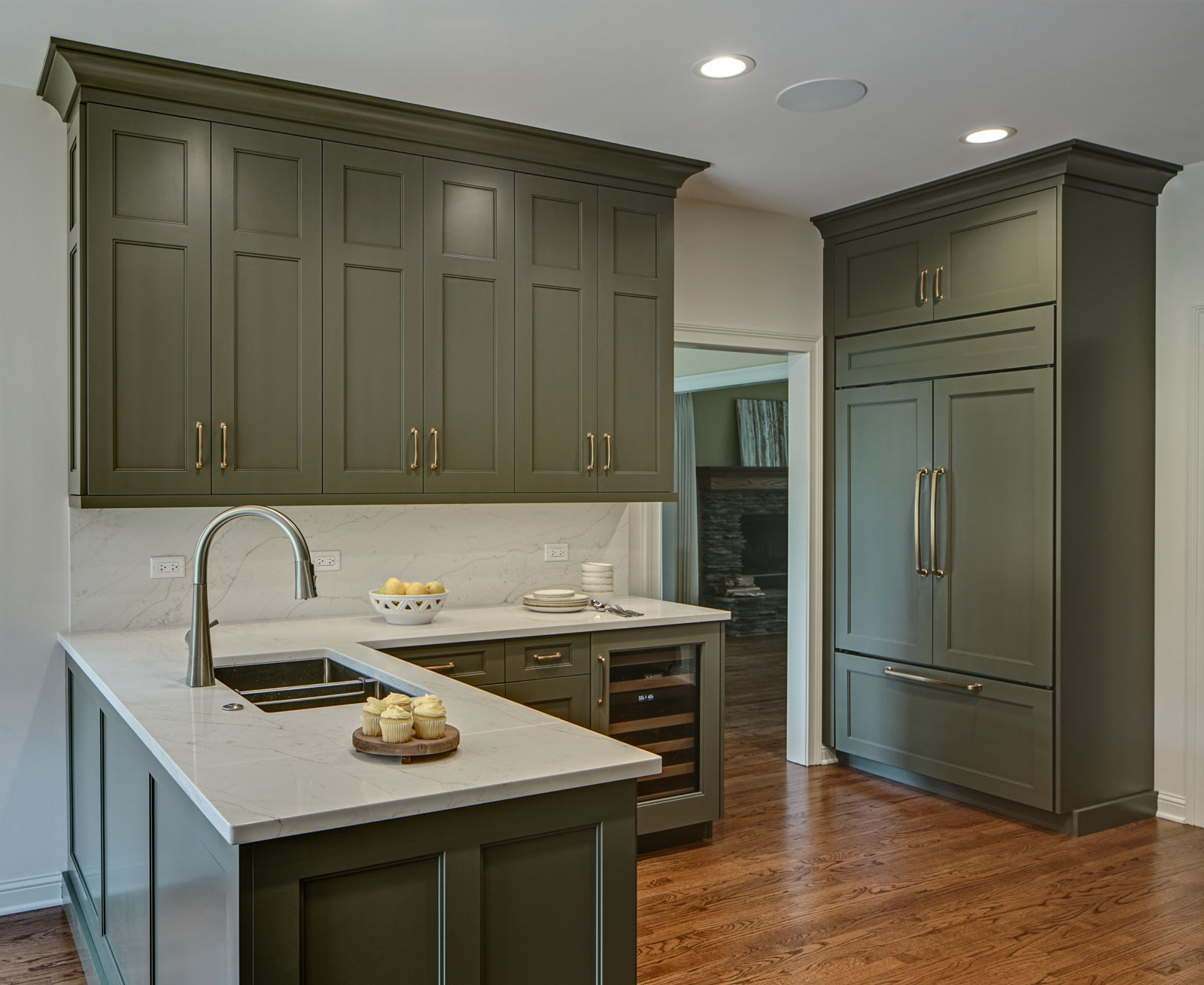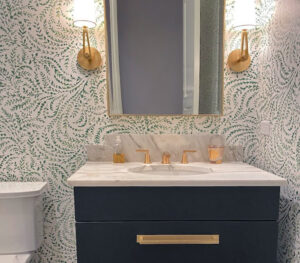Designer Profile – Sam Schoell, CKBD
What’s notable about your most recent kitchen project?
A few of the kitchens I have done recently involved taking out a main wall between rooms to create an open-concept space. One in particular involved removing the dining room wall. The kitchen was originally U-shaped with a small peninsula. By taking out the dining room wall, the kitchen gave way to a large island with seating for four to five people. So, the kitchen is bigger and the clients now use what used to be the dining space. This is very common – people often tell me they just don’t use their dining room, or that’s it’s only used once a year for the holidays. By repurposing this space, you can use it every day and enjoy the feel of a larger home!

How would you describe your overall approach to what you do?
Design is all about making the space functional, putting yourself in the clients’ shoes, and using materials in the space that fit the home/client’s style. My first step when talking with someone new is to learn how they work within the current space. Do they cut their vegetables by the sink? Do the kids do their homework at the kitchen table or in their room? Are multiple people helping make the meal? These types of questions determine how I’ll go about laying out the space and ultimately determine my design approach.
What’s a movie, TV show or place to visit that features fantastic design?
I spent multiple years living in New York City. Going from a small town in Missouri to the Big Apple, you are in awe of the architecture/design that surrounds you.
I am a huge fan of the TV show “Friends” and I will say that after living in a tiny New York City apartment, I think the sitcom did a great job of showing how those kinds of smaller spaces can be made to appear larger.
Any design-related obsessions?
Many come to mind! Here are a few:
Who doesn’t love a large statement island?! Whether you host every holiday, have multiple kids in the house or just want the extra countertop space, islands can really make an impact visually and functionally! Islands can be incorporated in any home and different design aspects (waterfall edges, thick top, different cabinet color, etc) can allow for a unique statement.
Having a bit of OCD myself, I love the use of large format tiles. You get a nice, continuous pattern and fewer grout lines! It is the best of both worlds for people who don’t want to scrub the red sauce off the backsplash tile grout after cooking Mama’s homemade spaghetti recipe.
Any non-design-related obsessions?
Christmas/December is my favorite time of year! The beautifully decorated houses, snow on the ground and the joyful spirit that surrounds the holiday makes me happy. There are also so many winter activities such as sledding, making gingerbread houses and wrapping presents as a family that bring back great memories.
I have recently found a love for Giraffes! During the pandemic, one of the zoos had a camera following a pregnant mama Giraffe. Since there was nothing else to do, I became obsessed with watching the live footage of this giraffe due to give birth any moment. This prompted me to explore and learn all about this animal. Now my friends and family always give me giraffe-inspired gifts and my love for Giraffes has keeps growing!
Take us through a favorite bath project… any particular design features or accomplished goals that stand out?
I did a powder room a couple years ago that had some great design features! The client was really into wallpaper so we spent hours selecting the perfect one for the space. We ended up going with a green leaf design on the wallpaper. I originally thought it was going to be too overwhelming for the space but to my surprise, it turned out to be the perfect touch to the tiny space. Along with the wallpaper, we added brass feet to the vanity and a fun design to the backsplash. I always think back to this powder room when designing bathrooms for clients. It reminds me that even a small 6’ x 6’ room can have design elements with big impact.
Any notable trends in what your current customers are asking for?
Blue! Everyone recently is into dark blue. My last 3 kitchen projects all included navy blue cabinets. I think people are now opting to use more colors in their space after only seeing white kitchens for years.
Describe an unexpected design project bump in the road and how you handled it
Unforeseen road blocks can pop up during any project. Luckily, these don’t happen too often but one that comes to mind is when I did a banquette for a client. The client’s original kitchen table was shorter than her newly purchased table. This was an unexpected challenge because the custom banquette height was made for the old table. When the banquet was installed and the client sat down with her new table, the table was up to her chest! We had a small laugh since she looked very short sitting there, but ultimately we needed to remake the whole piece.
What’s your favorite “other room” (non-kitchen, non-bath) project and why?
Basements are a fun space to design. When someone comes in with an unfinished basement, I am always excited to hear more about the project. Basements are a clean slate – the design possibilities feel endless. This also gives me a chance to design not just one room but multiple areas.
Any tips, tricks & advice for customers as they head into a project?
It is great that we have resources like Pinterest and Instagram nowadays but the best advice I can give someone is to come into a project with an open mind and don’t spend 100 hours online looking at homes and watching HGTV. When watching shows or exploring the internet, you can gain false hope of what can be done to your space and also what a project will cost. I am not saying you shouldn’t look at pictures and get inspiration, but be cautious about falling in love with something before talking with a designer. Each space and project is different – that’s what is so fun about designing and starting a project!
Before / After photos from Sam’s recent project in Batavia:


What’s your favorite part of the design process?
My favorite part of the design process is the end! It doesn’t matter if the project is just replacing countertops – any transformation to a space is exciting! The smile on a client’s face and the excitement they have reminds me each time why I love my job.
What have you learned from your years of being a designer?
I’ve learned to listen more and talk less. I think this is critical in the design field. Listening and taking notes while someone talks can really make an impact on your design.
About Drury Design Kitchen and Bath Studio
Founded by Gail Drury, CMKBD in 1987, Drury Design’s Client-Focused Design™ approach integrates design recommendations, materials selection, and construction management into one seamless customer design, project management, and build experience. For kitchen, bath, and home remodeling ideas view Drury Design’s design portfolio or stop by the studio at 512 N. Main Street in downtown Glen Ellyn, Illinois.

