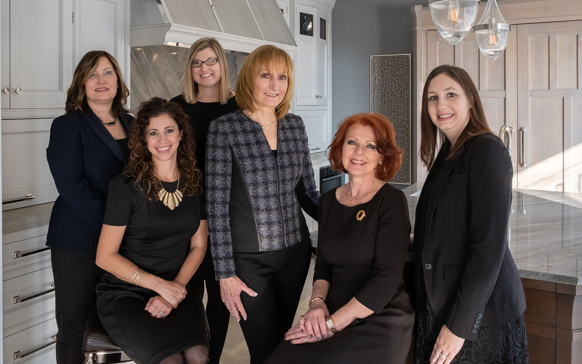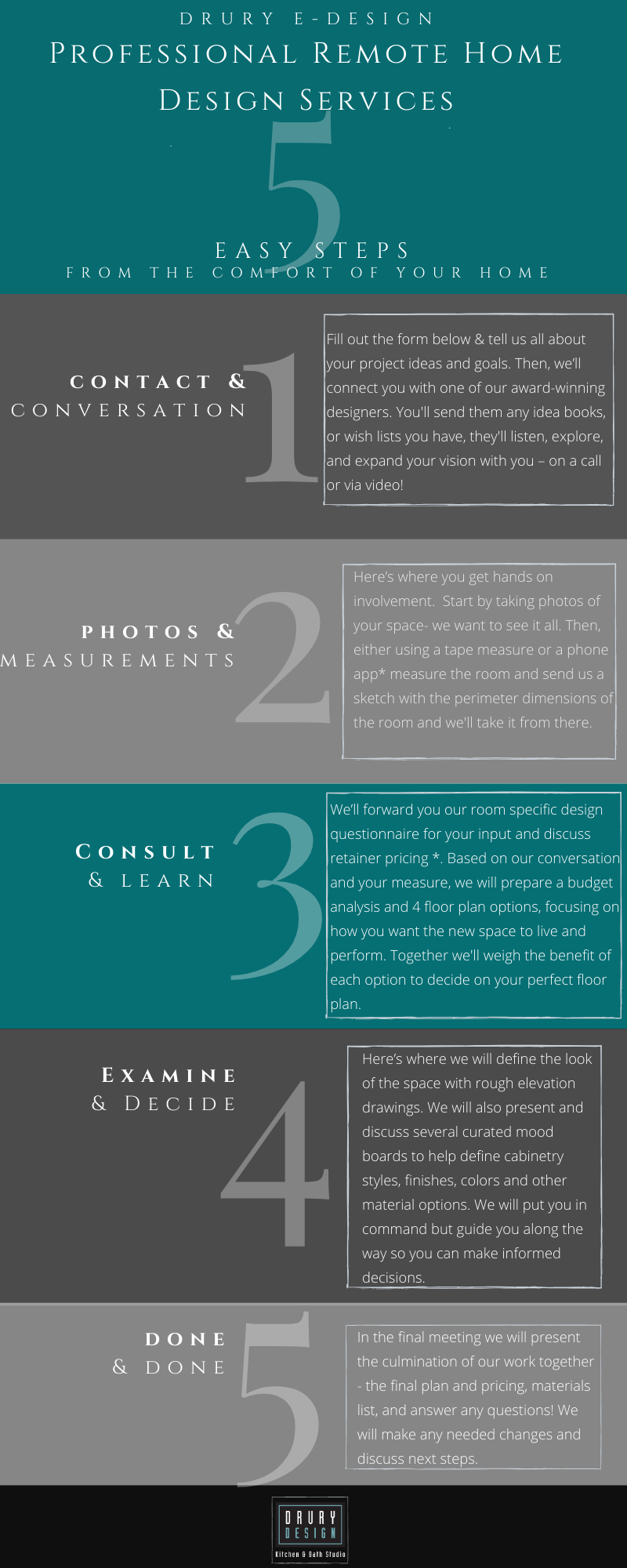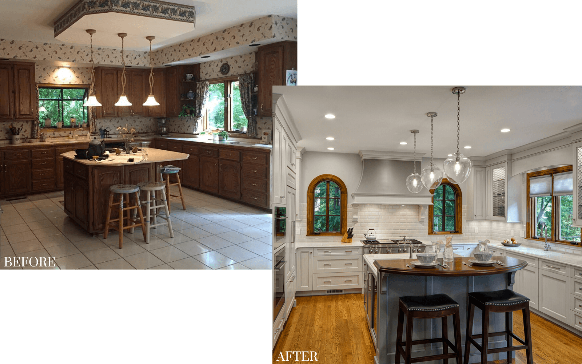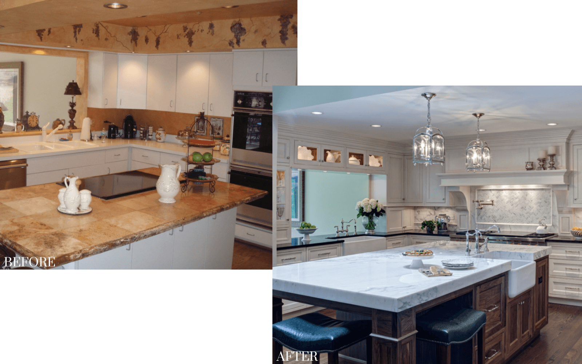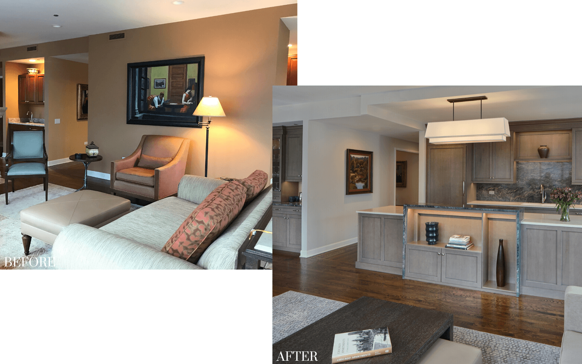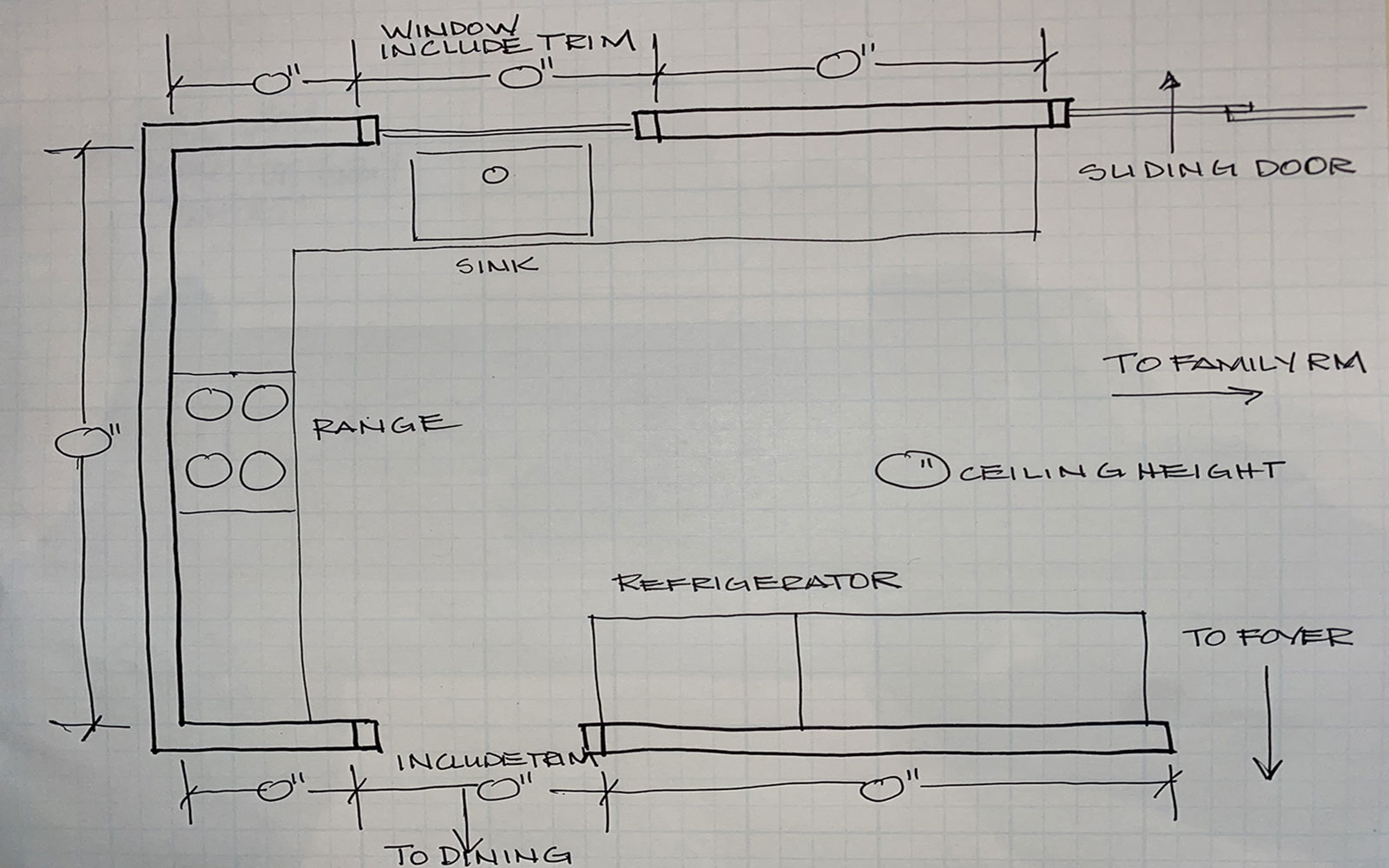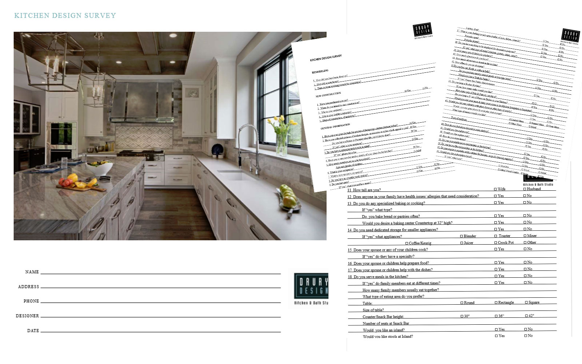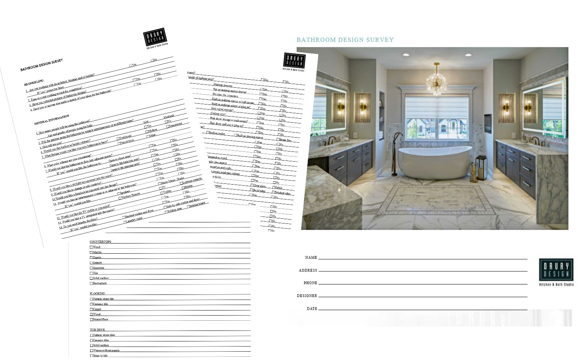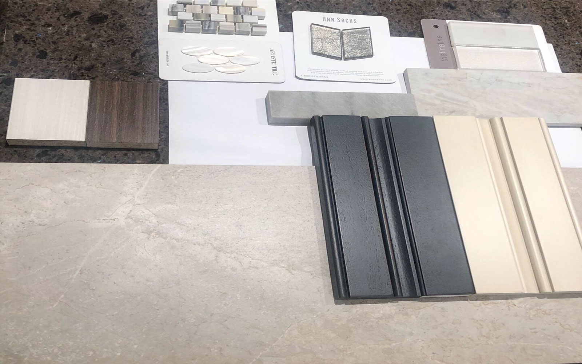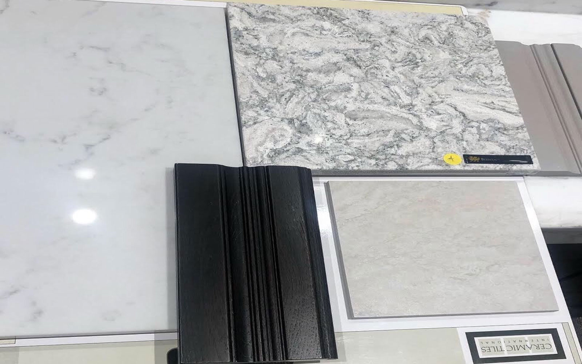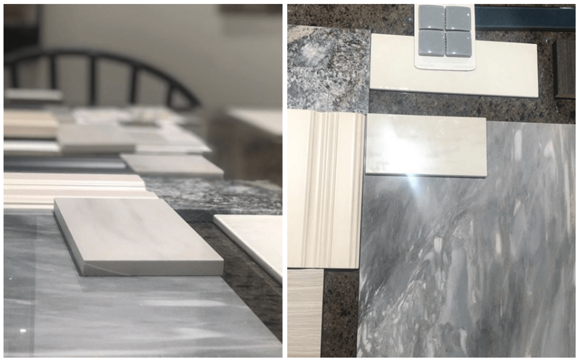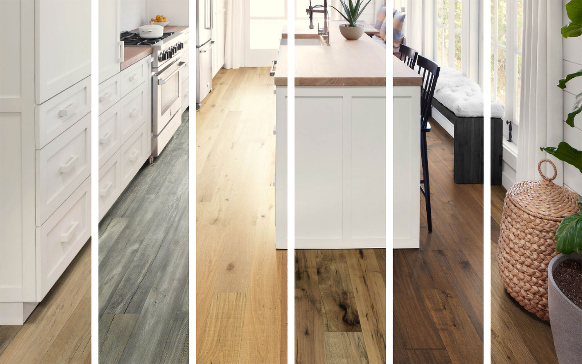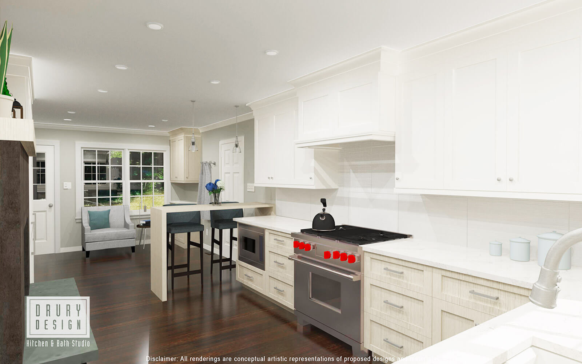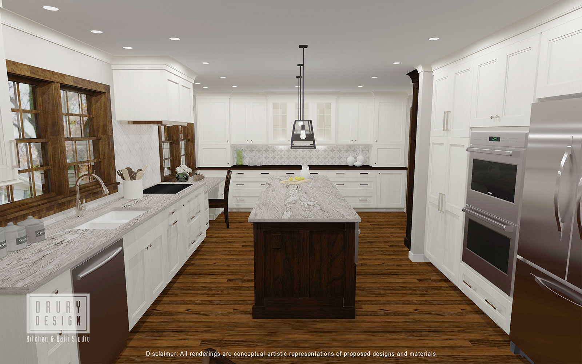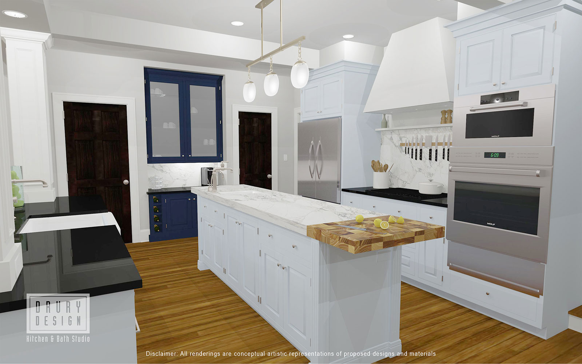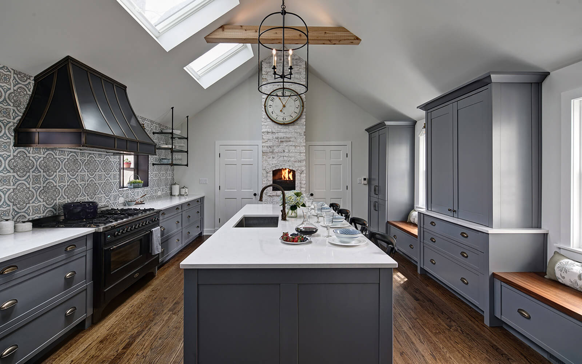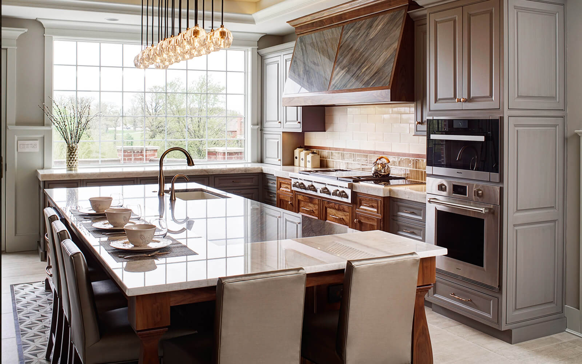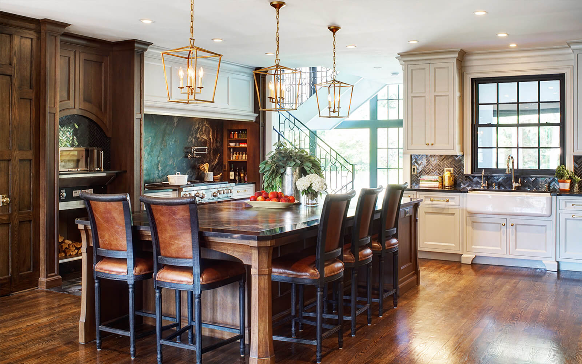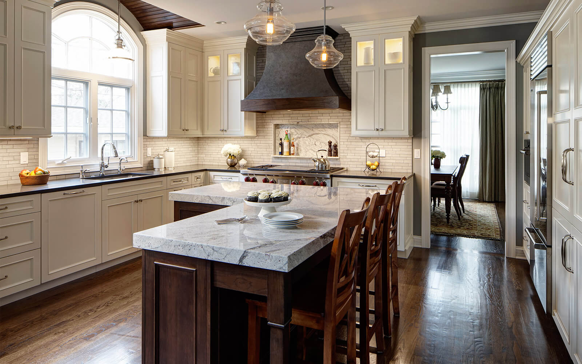Drury E-Design | Professional Remote Home Design Services
Drury Design |E-Design Services
WHAT IS E-DESIGN? It’s exactly what it sounds like… design services offered online. Historically, designers have been tied to their desks, they have been bound to a specific location—until now! Drury Design is now offering virtual design services to any client, anywhere. Thanks to modern marvels such as high-speed Internet and free video accounts, we can connect with you from the comfort of your home and move your designs forward!
Our E-design service provides personalized plans that are tailored specifically to you and your home based on your design needs, style, and budget. It is a great option for those that love being in the mix of things, and our talented designers are standing by to help you get started!
*Retainer value varies based on room and scope of work.
*Measuring Apps: there are many to choose from. Whatever is most comfortable for you, will work for us!
What To Expect |The Details You Want To Know.
STEP 1
CONTACT & CONVERSATION
You start by contacting us with all your project details. You give us an idea of the space, why you’re remodeling, what you like, and what you don’t like about the space. Your designer will guide you through this initial conversation either via conference call or video call- whichever is easiest and most comfortable for you!
STEP 2
PHOTOS & MEASUREMENTS
After that initial conversation with your designer is when the fun begins! From here, you’ll be asked to send pictures of your home, and measure your space. You’ve got quite a few options here, so don’t be afraid to try – there’s something for everyone out there. For some, you may feel comfortable using a free app such as:
AirMeasure: an AR measuring tool where you can simply point, shoot, and measure. They truly stand by their slogan, “Measure anything. Anywhere.”
Measure: IPhone’s Built-in AR Ruler. By using AR technology, Apple has built-in functionality of measuring in the real world-space and objects. By following the simple step by step instructions, you will have your space measured in no time.
PLNAR: By leveraging AR and AI users can transform their spaces into structured data in seconds! Create plans using your fingertips with ease. Create a free account, measure your space, save it, and send it our way!
Others may feel more comfortable having more guidance- we get it. Your designer can send you a hand drawn sketch of your space going off the photos you send. They will mark exactly where we need measurements and how many- you’ll get all the instructions. Then, you find your tape measure and get to work!
STEP 3
CONSULT & LEARN
Once your designer has the measurements and photos in hand, we’ll dive in even deeper! We’ll forward you our room specific questionnaire for you to fill out. These are thorough questions about your lifestyle, living habits, needs, wants, etc. They are tailored to each room and help us moving forward so that we have a clear understanding of how you live! After you fill it out, you’ll send it to your designer and discuss your answers- any questions you have are always welcome. Next, your designer will talk you through our retainer pricing as well as our precision pricing model – all retainer funds are allocated towards your final design budget! After completing a thorough budgetary analysis for you, your designer will present various floor plans and layout options, focusing on how you’ll use the space. Looking at mood boards and inspiration, together they’ll help you weigh the benefits of each option to create your perfect design!
STEP 4
EXAMINE & DECIDE
This step is where it gets even more collaborative! Because at this point your designer will have your likes, dislikes, and inspiration all at their fingertips. You’ll work with them in selecting materials and finishes for your project. Your designer will be able to share with you several expertly curated options and their related costs. Then, once you’re able to narrow down your choices and come to a decision- it gets even more visual! Your designer will present you with a 3D rendering of what your space will look like using the materials you’ve chosen. If you love it – great! We’ll move forward with it. Say you don’t? Okay, no problem. We will work with you until we have a decision you’re excited about! With our input and options, we put you in command to make informed decisions.
STEP 5
DONE & DONE
We’ve reached the end! Here is where everything is laid out for you. Your final plan is finalized, you know your materials, and also all the pricing. Now, new design in hand, you and your designer are ready to move forward. Drury Design is full-service so that means we will cover it all- from ordering your materials, delivering, demo, install, etc. We will be there every step of the way.
ENTIRELY ONLINE
All E-design services, and correspondence for your project, will be conducted entirely online from the comfort of your own home. This means no need to schedule in-person appointments, showroom visits, etc. With E-design, you can tackle the design of your home one space at a time, at your own pace, and as your budget allows! Our E-design plan include all the tools you’ll need to create a well-designed space that fits you and your unique style.
E-DESIGN PRICING OPTIONS
1. Kitchen Design: $2,250 ($4,500 value)
2. Master Bath Design: $1,500 ($3,000 value)
3. Small Bath / Powder Room Design: $900 ($1,800 value)
Each option provides you our full-service design approach, including the following:
1. Four to five meetings – one for each step
2. At least three different floor plan options to consider and discuss
3. A complete set of fully engineered detailed architectural drawings – final floor plan, elevations, and electrical plans
4. Photo like 3D color rendering(s) of the space
5. Curated mood boards with options to select materials and appliances
6. Final Line-Item Proposal including labor prices, cabinetry details and materials lists with specifications
E-Designs for other rooms such as home offices, basements, mudrooms, libraries are available with similar pricing. Just ask us.
We Design. We Build. We Care.
By your side every step of the way.
Our award-winning team of designers and support staff, project managers and tradespeople go out of their way to make you feel comfortable throughout your home renovation.
We believe in designing kitchens and baths that are as functional as they are beautiful.
But more importantly, we listen. We respect your time and budget. We stick to a strict schedule. And we’re there with you from the initial brainstorming to the final walk-through.
