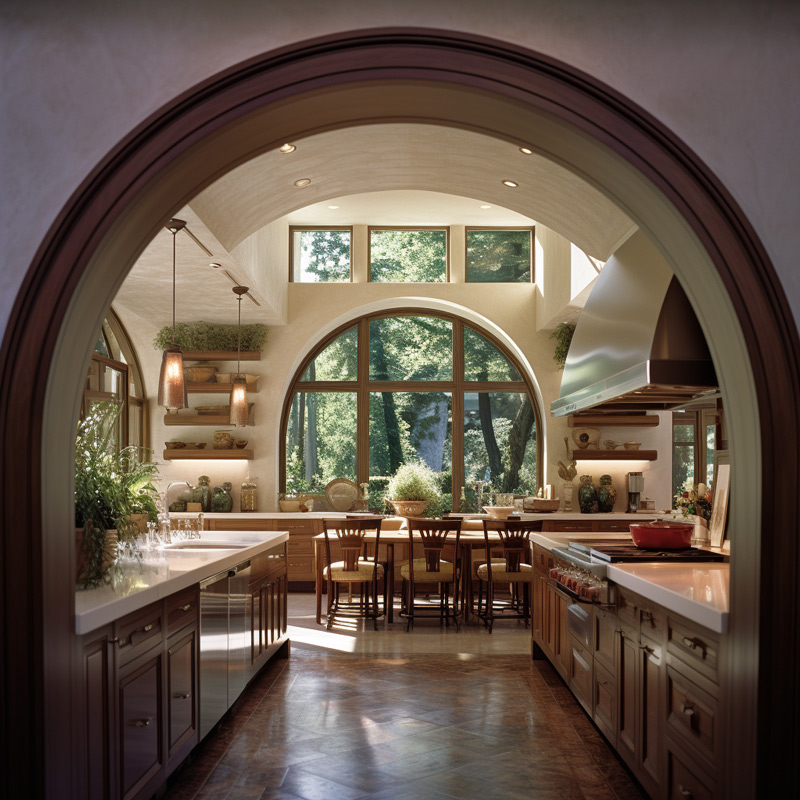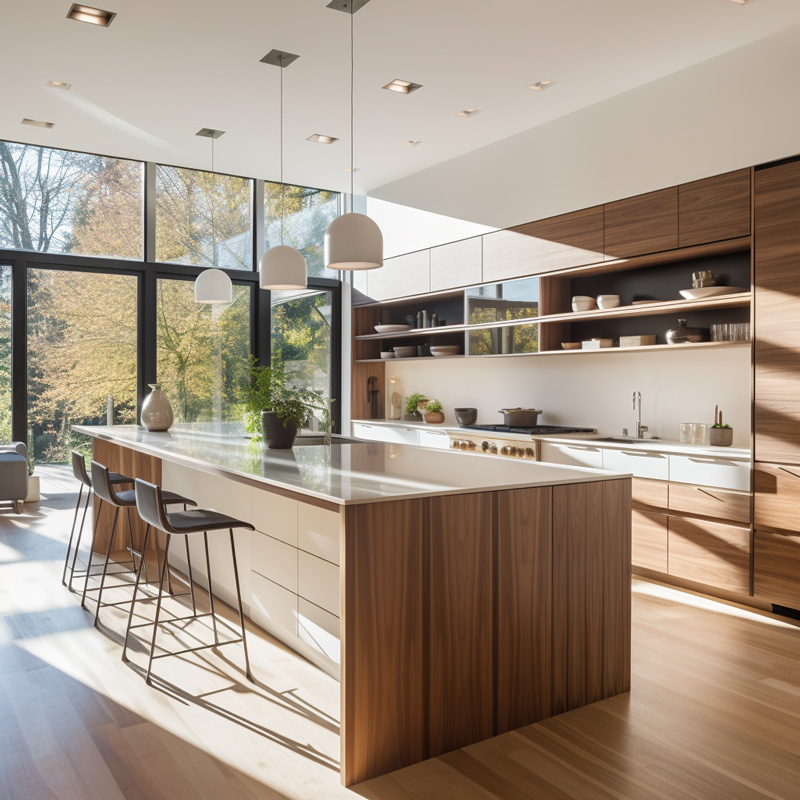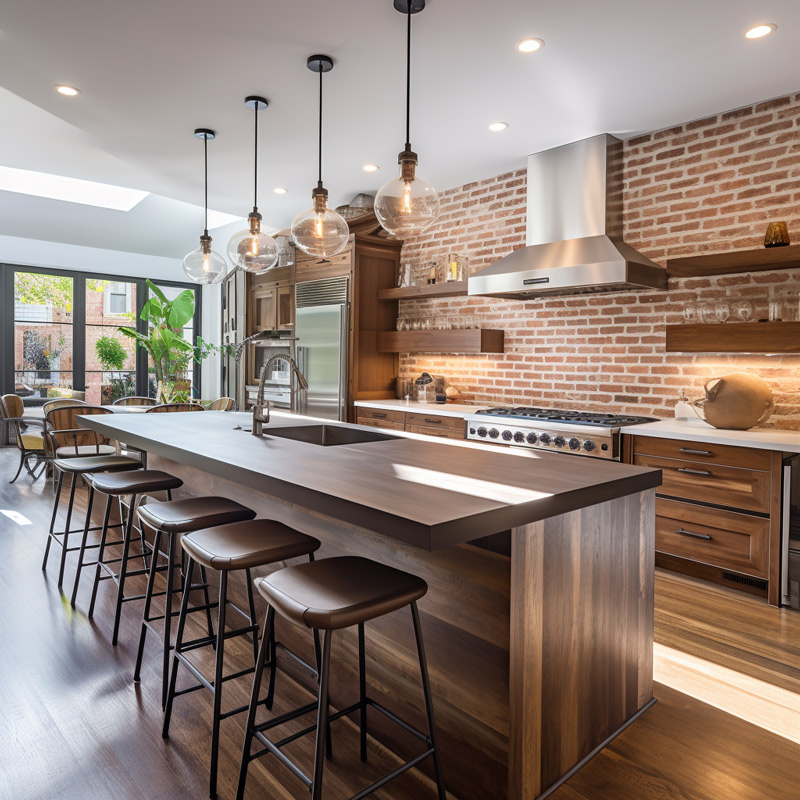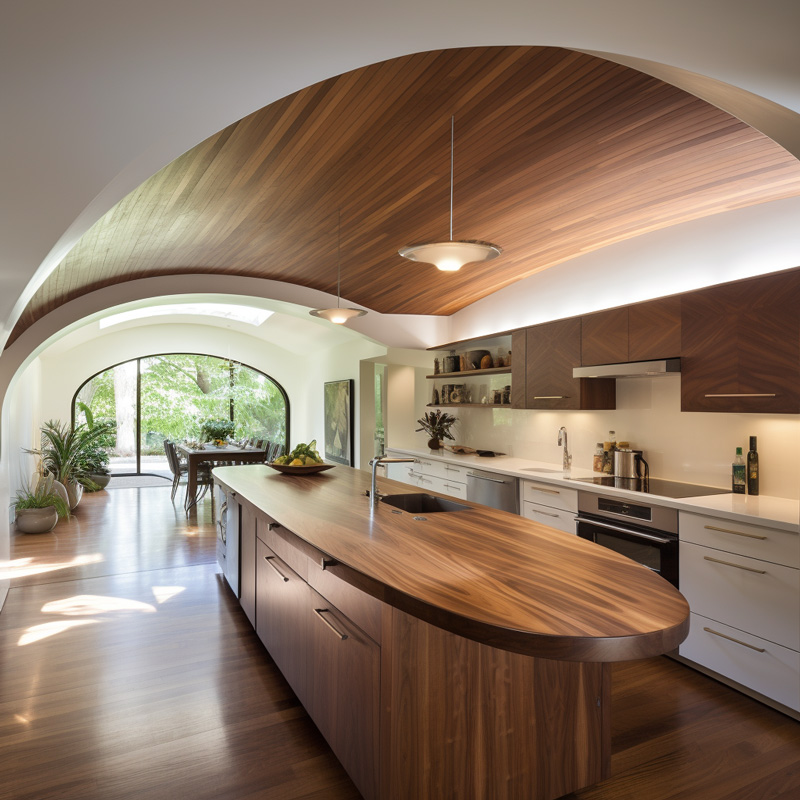How to Incorporate Your Home’s Architectural Elements into Your Kitchen Remodel
Dear Drury Design,
I love the overall look of my home. How can I incorporate its architectural features into a kitchen remodel?
Sincerely,
Skylar from Glendale Heights
This week’s answer is provided by owner and creative director Gladys Schanstra, CMKBD.

Hi Skylar,
This is a common, important consideration at the heart of most interior design and remodeling projects: how to maintain the architectural integrity of a home while transforming a specific space within it. You can give any and every room in your house its own style/look and personality, of course, but the urge to maintain continuity is usually a good idea. It’s just a matter of finding that perfect balance between overall continuity and space-specific design needs.
To begin, identify the dominant architectural elements in your home. These might include windows, doors, molding/trim, fascia, fireplaces, columns, structures and ceilings (vaulted, painted, mosaic/decorative, relief).
Then, it’s a matter of finding ways to incorporate these architectural features. Here are some computer-rendered examples to illustrate ways you can do this:

Mimic the arch in your windows in the pass-through between the kitchen and adjacent rooms (dining room, four-season room, family room).

Maintain centerlines. Doing so creates a visually appealing focus that highlights the architectural elements. Align the centerline of the window with that of the island, and position the island directly opposite tall cabinets, such as refrigerator/freezer columns and pantry cabinets, ensuring they are also in line.

Use the existing exposed brick on the wall by keeping the feature and letting it act as the full-high backsplash.
Embrace your surroundings. I remodeled an old historical home in Bermuda a few years ago, and enjoyed the task of highlighting existing features. We used an old cistern structure that collected rainwater and turned it into the pool bathroom. It was adjacent to the kitchen that was open to the outdoor living space and the pool. On the outside, it looked like a natural rock formation with a hobbit-like door carved into it. Once you entered, it felt like a lit cave with the natural walls exposed, and the original stone and brick floor. There was also a water closet and a sink pedestal made from Bermuda cedar. This was collected from a tree felled by a hurricane on the property.

Think big. Don’t be afraid to incorporate bold architectural elements featured elsewhere in your home. For example, if you absolutely love the barrel-vaulted ceiling in your home’s front foyer, why not imagine a barrel-vaulted ceiling in your kitchen, featuring hand-scraped walnut planks that are also used on the floor?
Ultimately, the aim is to create a kitchen that seamlessly integrates with your home, forming an organic, timeless, and cohesive look.
If you have a specific architectural design style in mind for your kitchen but are unsure how to execute it, our professional designers are here to assist you. Give us a call – we’d love to help!
Sincerely,
If you have a question about design, remodeling, or how we do business, send it to questions@drurydesigns.com.
We’ll be happy to respond to you right away and, if it’s okay with you, share your question and our response with the Drury Design community.
