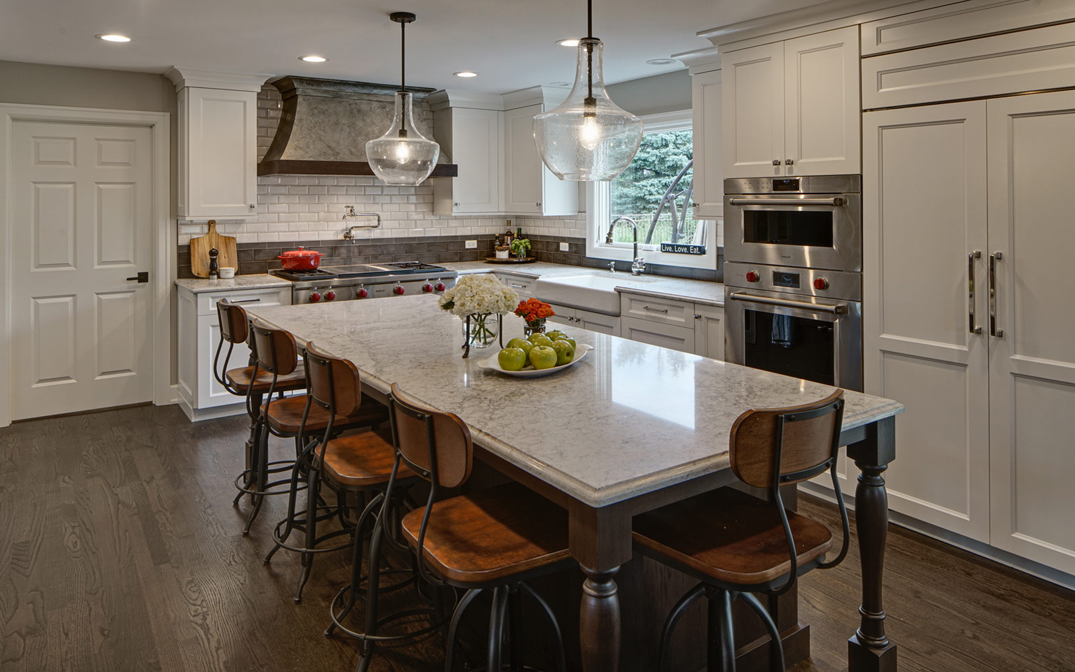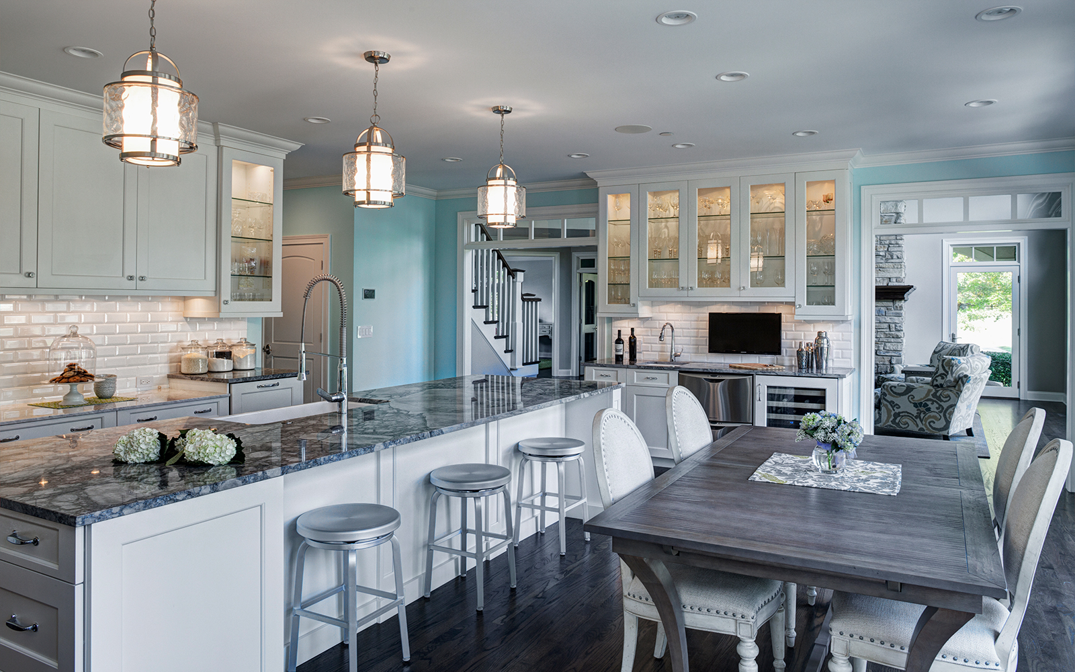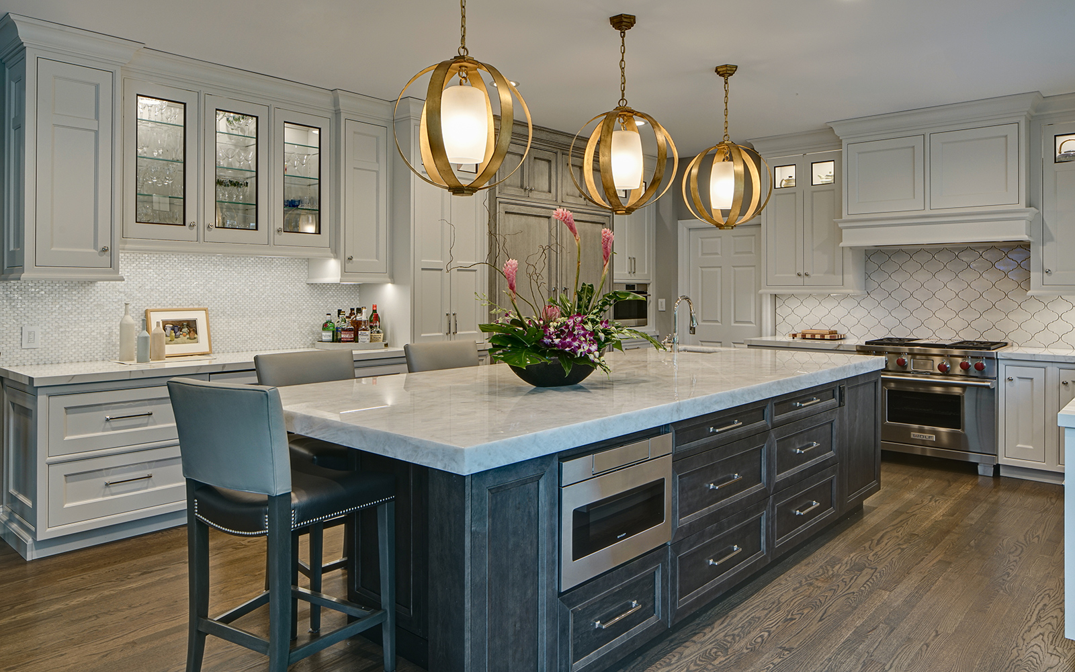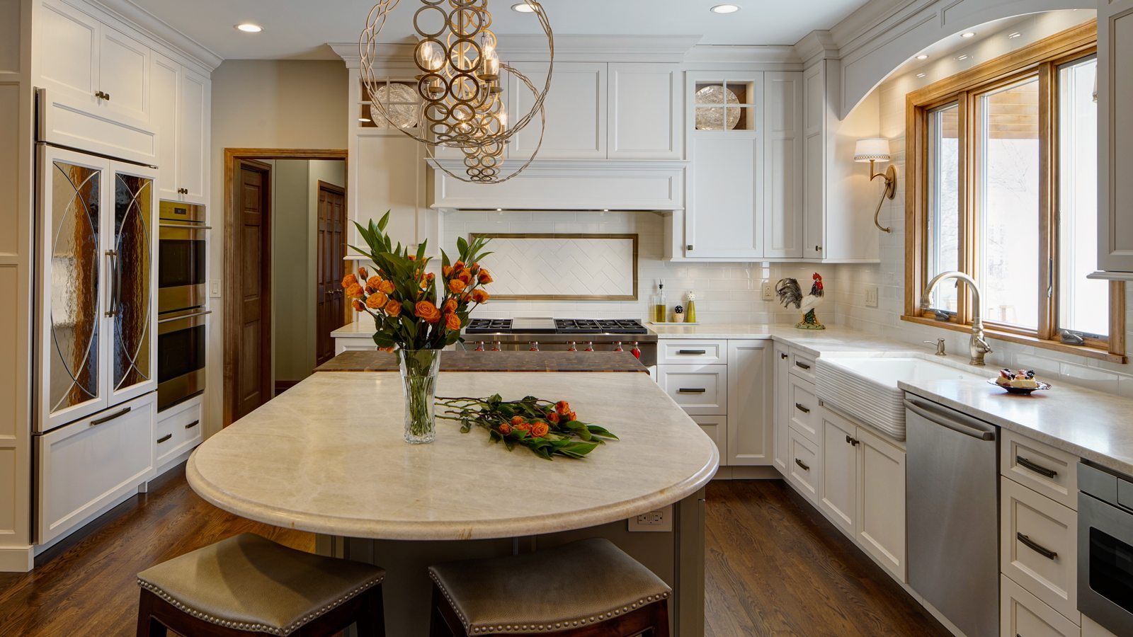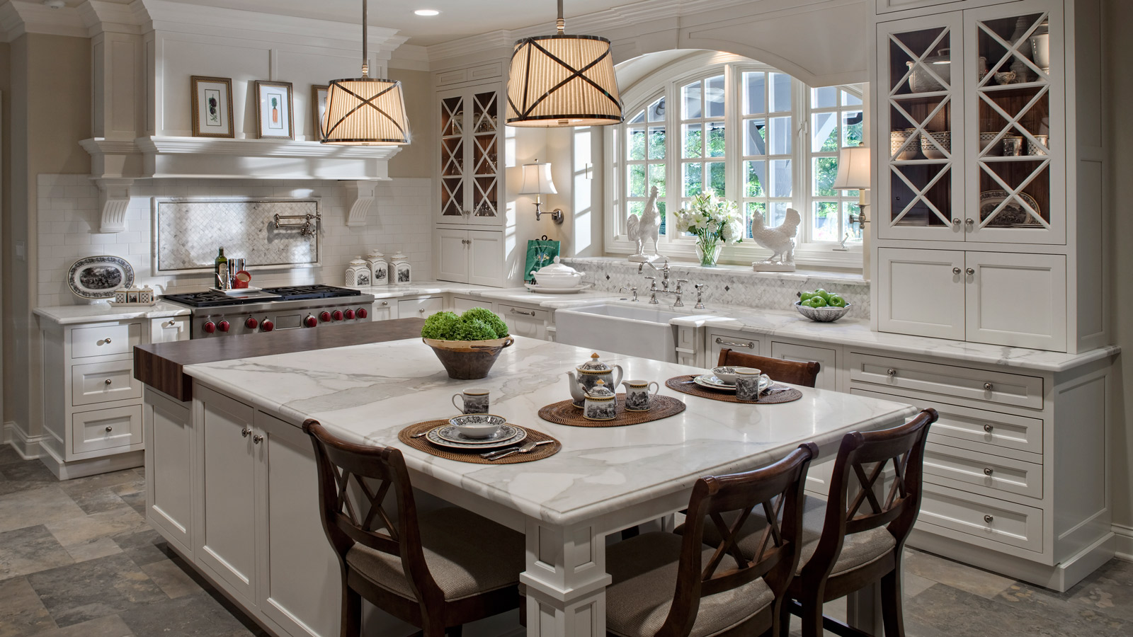Ideas for Kitchen Island Seating
Ideas for Kitchen Island Seating
Modern kitchens are so much more than places to prepare food. They’re where we sit and talk, where kids do homework and, in many cases, where we eat instead of having a separate dining room. That’s why it’s as important to have plenty of seating as it is to have room on our countertops.
Kitchen islands are a fantastic and popular feature that can maximize storage and seating alike in your kitchen. And, contrary to popular belief, you don’t have to have a huge open-concept kitchen to make one work. Kitchen islands and seating can be designed and oriented in many different ways to meet your needs.
Here’s what you should know to design island seating that truly works for you and your space.
Using the arrows below, view a gallery selection of island seating options meeting different needs
Enjoying a View from Your Kitchen Island
Whether you’re a diner or the cook, your view from the kitchen is important. Windows bring in natural light, and glass doors can expand your entertaining area from the kitchen out to a porch or patio. So it’s important to consider window placement in your kitchen design and how you’ll orient seating around the island.
Setting up Your Kitchen Island
Setting up your kitchen island to make the most of the view will depend on several factors. First and foremost, consider your kitchen’s shape and how an island will fit into it. If it’s a narrow space, your kitchen island may have seating only on one side or end, so orient this side to face the window as much as you can. Since one side of an island is usually used as a work area, some kitchen island setups may mean your diners have the window only at their side.
However, giving your guests a great view is not worth making things difficult for yourself. Keep in mind the practicalities of how you’ll need to move around the kitchen before making any decisions.
A kitchen layout is based on a triangle. At each of the three points are your stove, fridge, and kitchen sink, and you should be able to move between them easily. Many kitchen island designs incorporate either a sink or stove, making it part of the workspace. The opposite side or end becomes seating, allowing the cook to work and entertain at the same time. Unless you have enough counter space elsewhere to use your island exclusively for seating, this puts restrictions on where it should be placed between the window and other appliances.
It also generally means that seating is restricted to the outer sides of the island, unless you have ample space between the island and wall to walk even with chairs being pulled out. As a host and cook, you won’t want diners interrupting your process any more than you want being in the kitchen to isolate you from socializing. Safety is crucial, too—you don’t want to trip over seating while carrying heavy, hot, or sharp items. Ideally, find a configuration that lets your diners enjoy the view while keeping them clear of your work area.
Orienting Kitchen Island Seating
Kitchen island seating lets people socialize in the heart of the home and keeps the cook in the loop while they host or even just make dinner for family. As such, kitchen islands normally double as a seating space and a work zone, segmented by sides and sometimes levels. In many cases, this naturally orients seating to face the kitchen. And if your kitchen has windows, you’ll also want to orient your kitchen island to make the most out of the view for both you and diners.
Windows in kitchens are typically over the sink or counter space along the back wall or may also make up an open wall across from the kitchen work area. Windows along the back wall work well for smaller islands with seating on one side, since diners will be facing both the window and anyone working in the kitchen.
On the other hand, if the windows are opposite the workspace, they will be at diners’ backs. In this case, consider orienting the kitchen island seating perpendicular to the windows. By using the far end as part of the prep space, you’ll also be able to look out on the view while working.
Spacing between seating and the window depends on the specifics of your kitchen design. If the window is on a wall that follows from one room to the next, then putting seats too close will disrupt the walking path. At the minimum, enough room should be left that a diner can comfortably get in and out of their chair. In a later section, we’ll go into more detail about the standard measurements for creating the space you need.
How to Arrange Seating Around a Kitchen Island
Your dream kitchen can’t only look nice; you need to make sure it works for you. So it’s important to think about what kind of space you have to work with and how you plan to use it. Is the island a spot for guests to grab a glass of wine before going to the living room, or is it where your family will sit for a meal while you hand down plates? Is your kitchen relatively narrow and in need of extra counters and storage space, or do you have plenty of room and want to transform it into a more social area?
Square Kitchen Island Seating
A square kitchen island will generally require a large kitchen, but it’s an excellent choice for creating a sociable space where people can easily face each other to talk. Seating on three sides while using the fourth as a workspace also allows the chef to participate in conversation while they’re prepping and cooking.
If you have lots of counter space elsewhere in the kitchen, then you can even seat on all four sides for a combination island and informal dining table. An overhang will let you hide stools and a base cabinet underneath, or you can forgo some storage for open decorative shelving.
L-Shaped Kitchen Island Seating
An L-shaped kitchen island can be a useful way to add a few extra chairs to seating on the long side. If the island is very narrow, an alternative arrangement might be to have only a small breakfast bar off one end of the island, leaving the rest as a worktop. This configuration is popular in open-concept kitchens. It adds structure to the space and, especially if you place bar-height counters on the seating side, it can conceal the work area for a cleaner look.
Ideas for Unique Kitchen Island Arrangements
If your kitchen can accommodate seating only on one side of the island, consider using an island with a rounded or angled edge so that guests can still see each other and talk rather than sitting shoulder to shoulder. Choosing a wood or stone countertop and embellishing the edge can make it even more unique and add the detail of a traditional kitchen design.
T-shaped combination table islands are another excellent way of maximizing space. The island acts as the head of the table, allowing the host or chef to participate in conversation while prepping. Below, the attached table can seat on three sides with normal dining chairs.
Galley and single-wall kitchens are well suited for a kitchen island since they are usually located in open, transitional spaces. A galley kitchen will already have a counter across from the main kitchen wall, so it can be a simple matter to upgrade the countertop with an overhang and put counter stools underneath.
Small Kitchen Island Ideas
For very limited kitchen space, a breakfast bar can provide a place for small appliances and enough kitchen seating for two or three people. Alternatively, a rolling island can keep your kitchen versatile; it can be put against the wall and used for counter space and storage, then rolled out to free up the sides for seating when you want to entertain.
Kitchen Island Seating for Kids
Kitchens are a center of activity in any home, but they can also be spaces designed mainly for adults, with high seating and countertops. So it’s important for families to make this room a kid-friendly space with features that will meet their needs while preventing accidents.
Most Popular Seating Options for Kids
For kitchen layouts with enough space, one popular trend is to have a designated kids’ table. Choose a kitchen island design with a lowered section that’s just for them and fun seating options like colorful stools or cushioned benches. This has the added benefit of ensuring that appliances and other dangers stay out of reach.
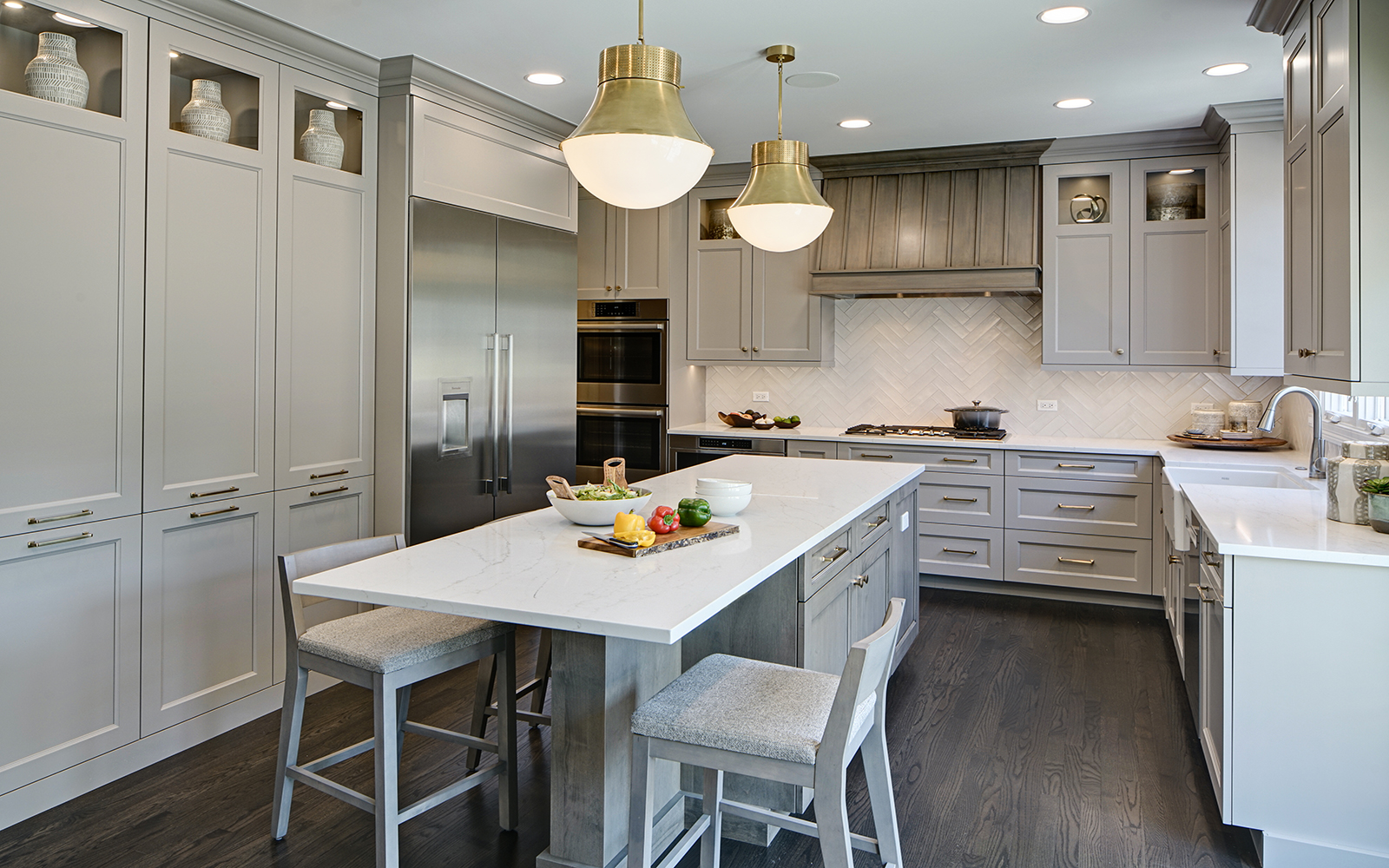
Most Important Features to Consider for Kids’ Seating
Especially for smaller children, seating needs to be both accessible and durable. Consider how easy it will be for kids to get in and out of a stool by themselves. Counter-height seating can work, but opt for designs that are easily climbable and have backs. Swiveling stools should also be avoided to prevent little fingers from being caught.
Spills are a fact of life, so consider easy-to-clean materials like leather, metal, and wood for your kitchen island seating. Metal will endure bangs and scratches the best but can also be hard and slippery. If your kitchen island is a place for settling in to do schoolwork, choosing a softer option, like leather, will make it easier to stay comfortable and focused.
Tips for Designing a Kitchen Island with Seating
Make sure the kitchen cabinet hardware matches your style. For example, many traditional kitchens use knobs instead of pulls. A cabinet knob is smaller and simpler, so it won’t distract from any design. By contrast, a drawer pull is a handle that mounts to the cabinet. You also can combine knobs and pulls. For example, you could use knobs for an upper cabinet and pulls for the lower cabinet or heavier doors.
Cabinet hardware is a great opportunity to showcase your creativity. There are so many options for finishes: metal, brushed nickel, bronze, or gold-toned hardware are common choices. But, especially in a modern-style kitchen, you can go for glass, mirrored or brightly colored hardware to add a special accent.
Kitchen Space
For spaces without a walkway, the National Kitchen and Bath Association (NKBA) recommends thirty-two inches between the counter edge and wall. This is enough space for diners to comfortably pull out a chair and sit down.
For walkways around your island, the NKBA provides two measurements: a minimum of thirty-six inches will allow another person to edge past a seated diner, while forty-four inches is needed for them to pass by comfortably
Counter Stool and Bar Height
To determine the best height for kitchen island seating, you first need to find out the height of the island itself. There are two common heights for kitchen islands: bar height and counter height.
If the seating side of your island is raised higher than the workspace side, it is likely at bar height. This is usually between forty-one and forty-three inches high. For this height, choose a bar stool about thirty inches tall.
If your kitchen island is all one height, it is most likely at standard counter height, between thirty-five and forty inches. For this height, choose a counter-height stool or chair from twenty-three to twenty-eight inches tall.
Finding island seating the right height will ensure you can sit comfortably and tuck bar stools neatly away underneath when you’re done. Keep in mind, however, that these measurements are for the seat of the stool only, and choosing seating with a back might impact how far it can be pushed in.
Seating Space
A typical kitchen island can sit anywhere from two to eight people, depending on size and how many sides are used for seating. A small peninsula in a G-shaped kitchen makes a cozy breakfast bar for two, while a large kitchen island with seating on multiple sides creates a perfect informal dining room.
To determine how much seating you’ll be able to accommodate or decide what size island you’ll need, plan for each seat to have no less than twenty-four inches of counter space. You may need more if you choose wider chairs with arms, but this general starting point will make sure guests can get in and out of their seats without jostling their neighbors.
Planning a Kitchen Remodel?
Adding a kitchen island with seating can be a useful and stylish way to upgrade your home, from handling family life to hosting dinner parties. And with options to suit every space, whether big or small, you’re sure to find a design that suits your needs. Talk with one of our designers to learn more about the latest kitchen trends and how to bring your ideas for kitchen island seating to life by contacting us here.
Your Kitchen Remodel with Drury Design
Remember: your kitchen may not stay your kitchen forever! Don’t forget to take into account resale value when considering the many factors in your guide to choosing cabinets.
But you’re not alone in trying to decide! Request a design consultation today to learn how our client-focused design team can help you achieve your dream kitchen.
Get the Best Team on the Job
To turn your dream bathroom or kitchen remodel into reality, you’ll need to retain the services of an experienced team of professionals. Led by a professional specialist like an NKBA certified designer.
Get in touch with us today for an in-person consultation for your and project based on your budget.
About Drury Design Kitchen and Bath Studio
Founded by Gail Drury, CMKBD in 1987, Drury Design’s Client Focused Design™ approach integrates design recommendations, materials selection, and construction management into one seamless customer design, project management, and build experience. For kitchen, bath, and home remodeling ideas view Drury Design’s design portfolio or stop by the studio at 512 N. Main Street in downtown Glen Ellyn, Illinois.

