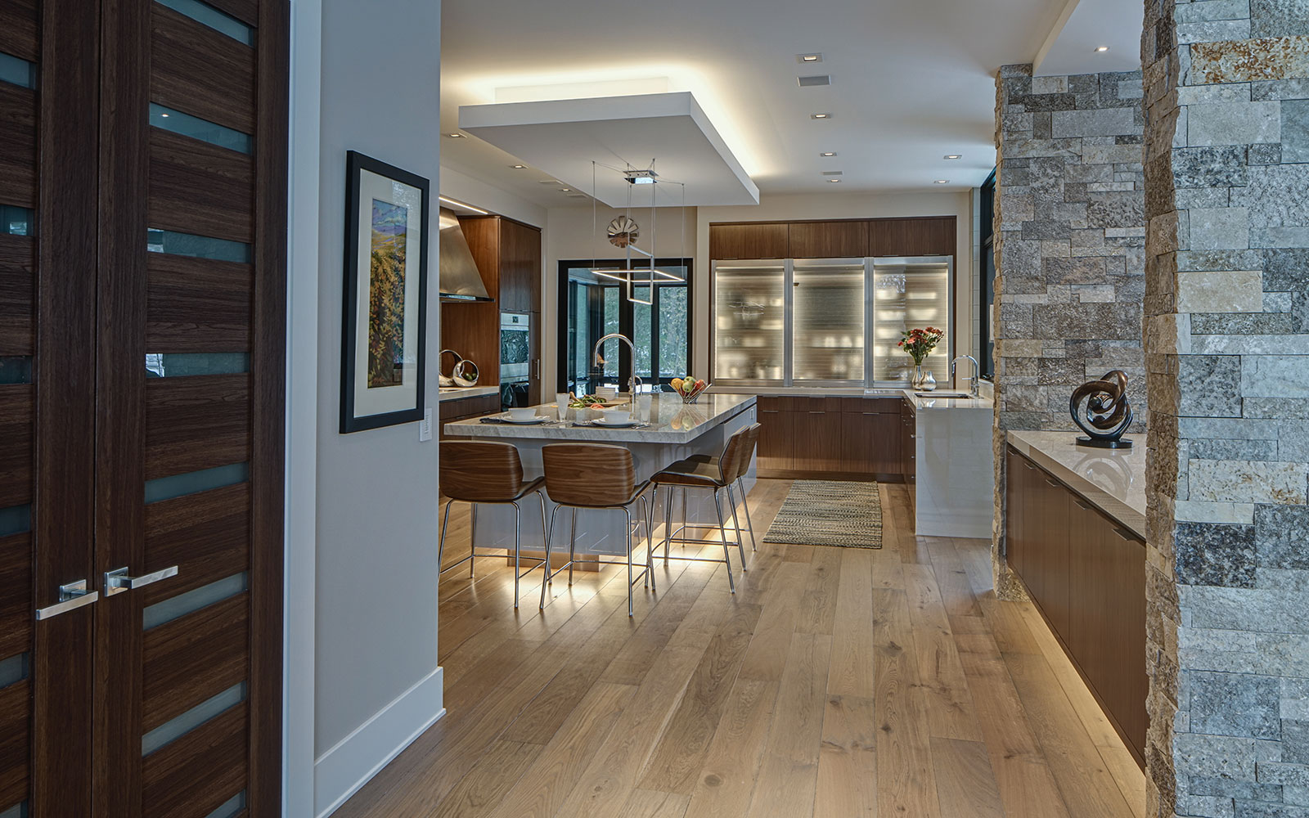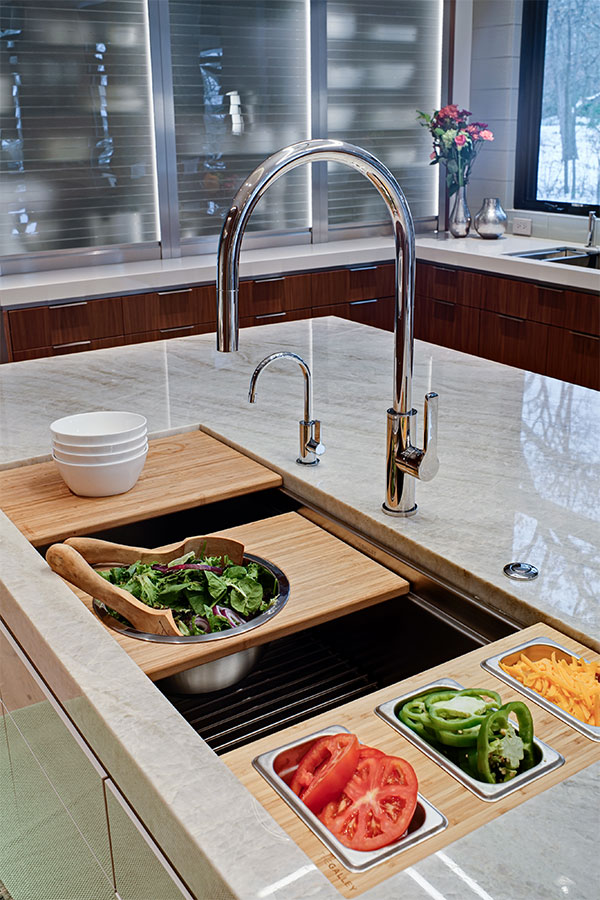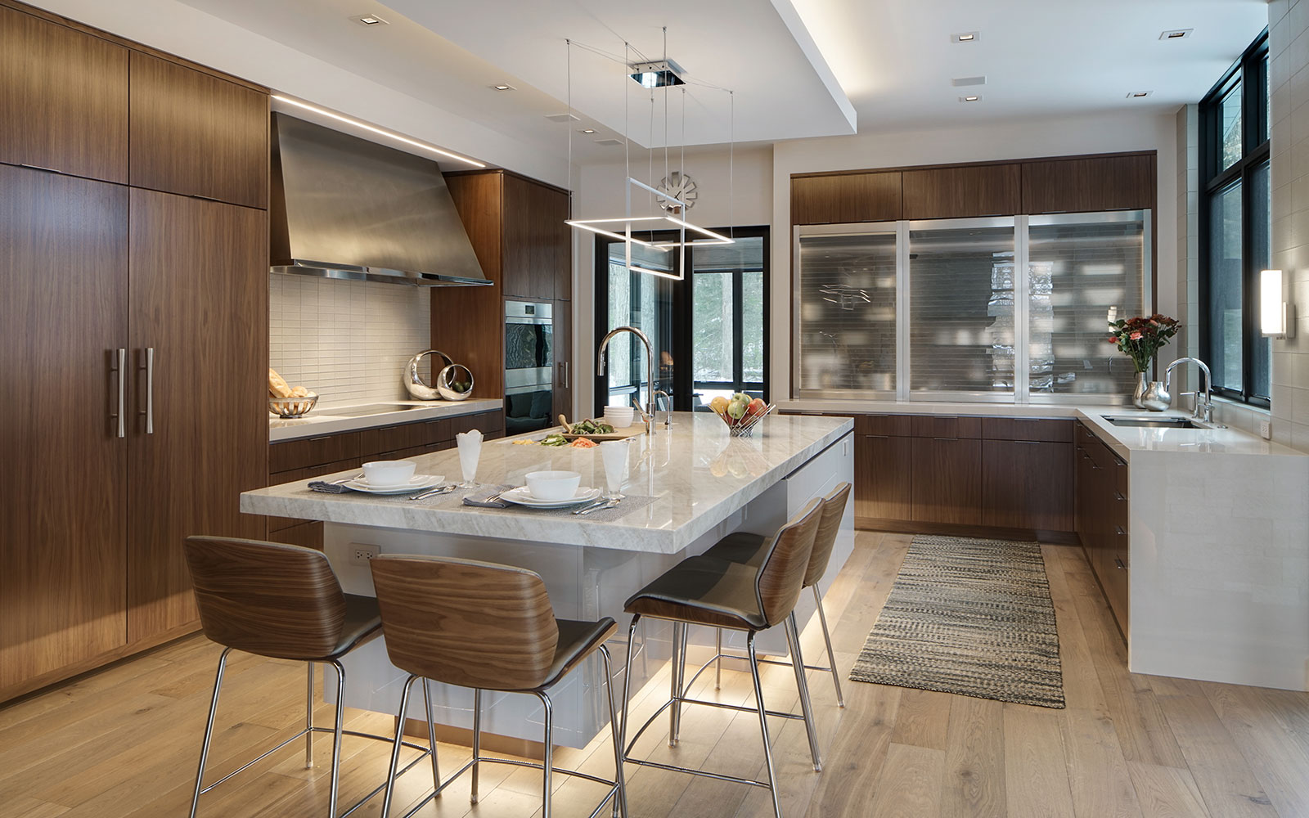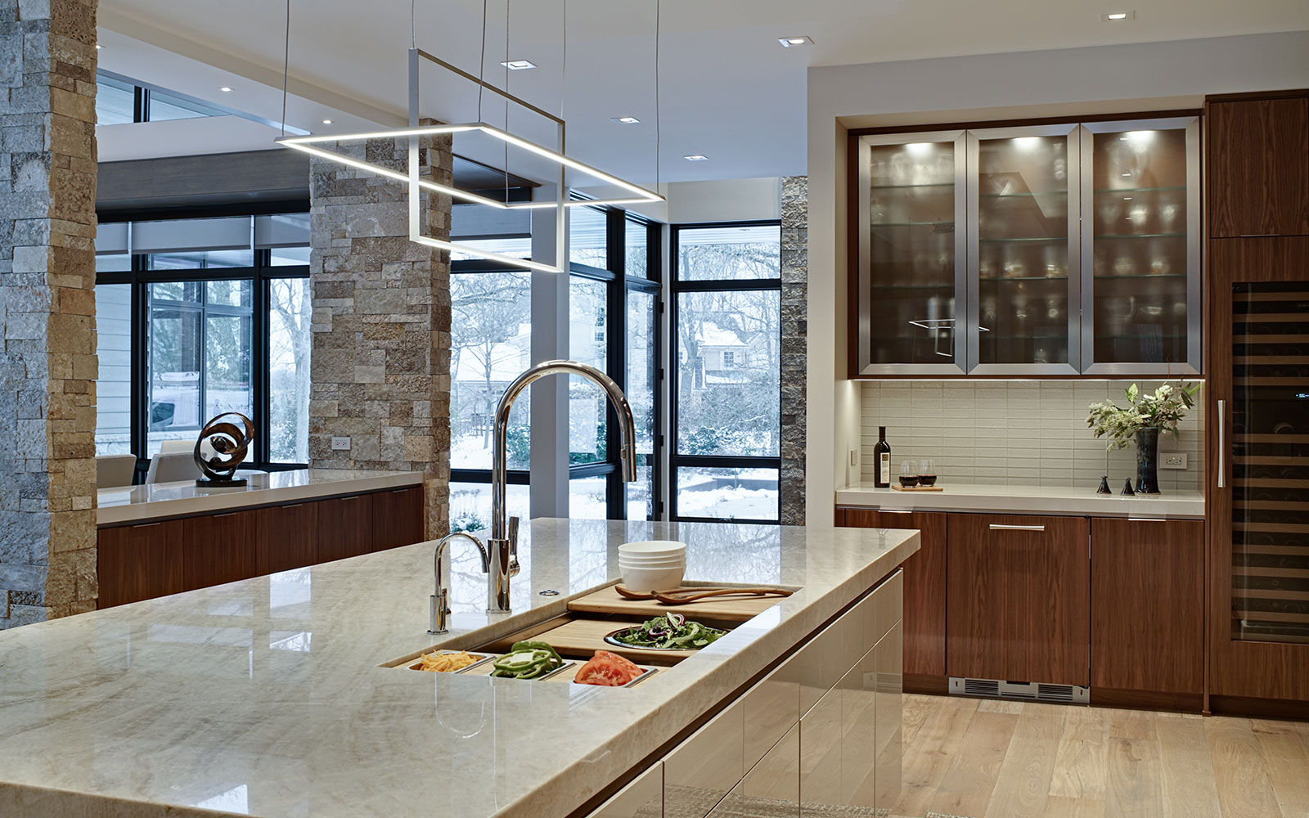
As the central feature of a new built home, this clean, streamlined, contemporary kitchen was designed for empty nesters looking for a spacious kitchen with two separate workstations and a layout designed for entertaining, cooking and convenience. The objectives were an easy to maintain space with a natural palette that had accessible storage at appropriate heights for the taller couple. They desired modern appliances and different lighting options for a variety of settings.
Inspired by modern mountain ski homes from trips gone by, the overall goal for the feel of the space was to be soothing, with subtle natural colors, and light. The kitchen’s main prep sink with the galley workstation is on the island across from the cooking area and refrigerator/freezer. A warming drawer is located on the same side along with double ovens plus a steam oven located on the end of the island. This layout keeps guests out of the cooks work area and makes entertaining easy.
The result is a soothing beautiful kitchen designed for entertaining family and friends and function with a strong attention to the finer details and the natural setting of the home and outdoors.
This Kitchen Design won 1st Place at the 2020 / 2021 NKBA Design Vision Awards, to review more of the winning projects, click here
Want to know more? Find all the details about this New-Build Kitchen Design HERE

Cabinetry:
Perimeter / Bar
- Brand: Grabill
- Finish: Natural Walnut Veneer
- Door style: Full Flush
Island
- Brand: Grabill
- Finish: Lioher Luxe Cashemire
- Door style: Full Flush
Countertops:
Kitchen Perimeter
- Material: Geoluxe
- Color: Nestos Grey
Kitchen Island
- Material: Quartzite
- Color: Madre Perla
Appliances:
- Wolf Microwave
- Wolf Contemporary Induction Cooktop
- Wolf Built-In Double Electric Oven
- Wolf Convection Steam Oven
- SubZero Refrigerator and Freezer
- SubZero Wine Cooler
- Dacor Warming Drawer
- Miele Dishwasher
- Galley Ideal Workstation
Wood Flooring:
- Brand: Signature Hardwoods
- Material: Vintage European French Oak Hardwood
- Style: 3/4 inch plank on Dutch Haus MRP (Moisture Resistant Platform) with FLEXICORK sound underlayment.
Size:
23’ x 16′
Special Features:
- Thick mitered edge countertops
- Addition of an extra light bar in the custom hood and recessed ceiling strip above
- Smart Home Lighting System
- Frosted glass tambour cabinets and coordinating frosted glass in the bar area
- Large island with seating for 4



