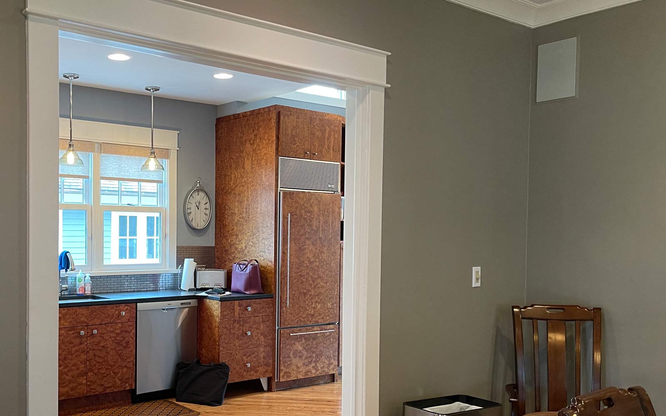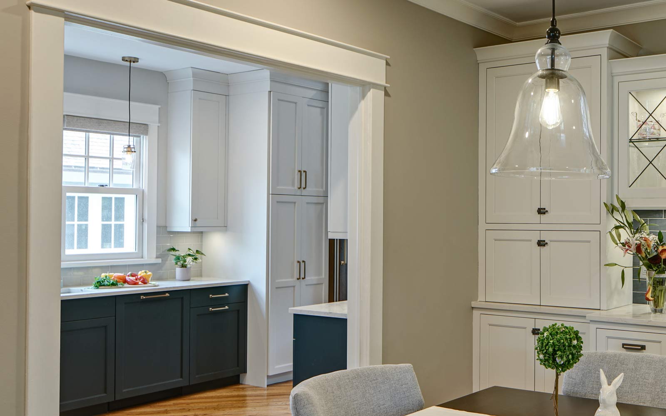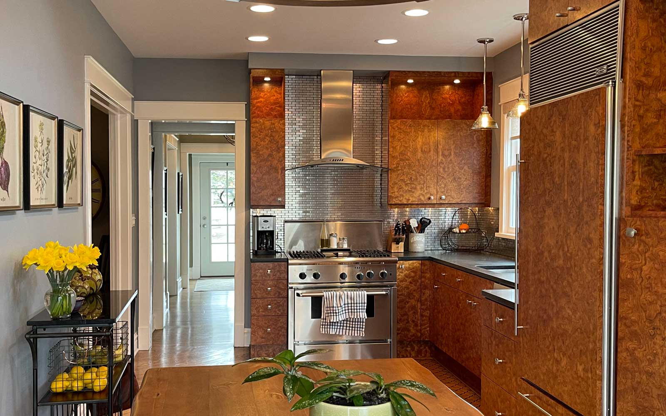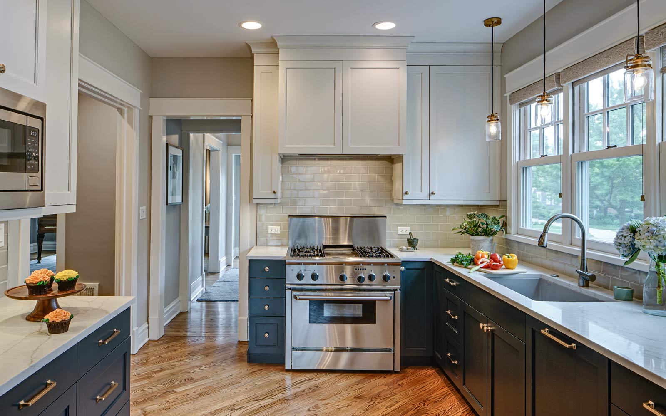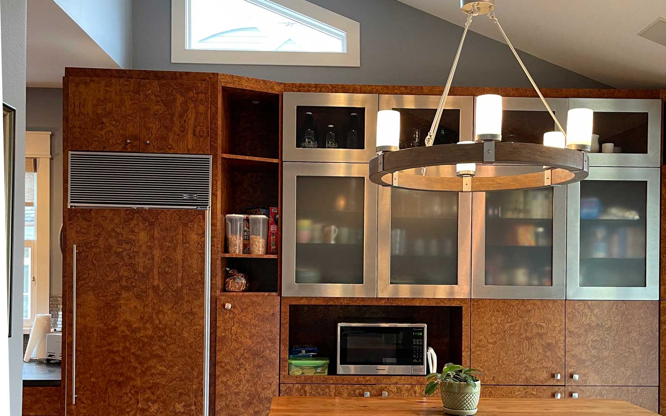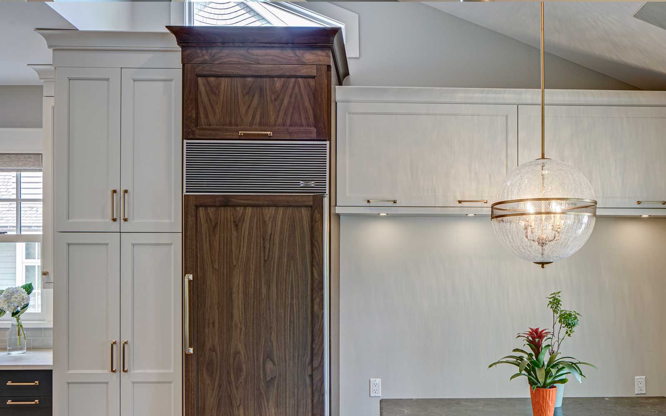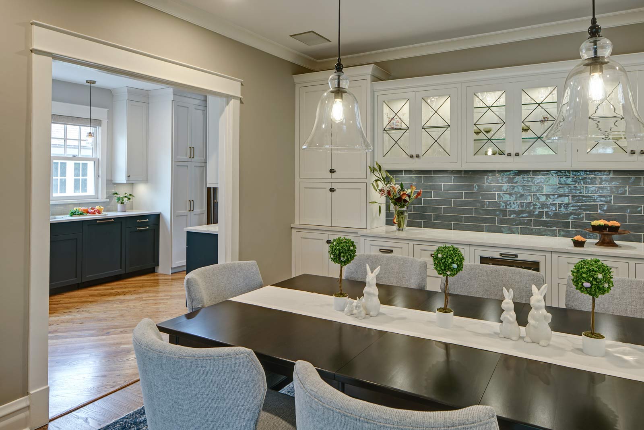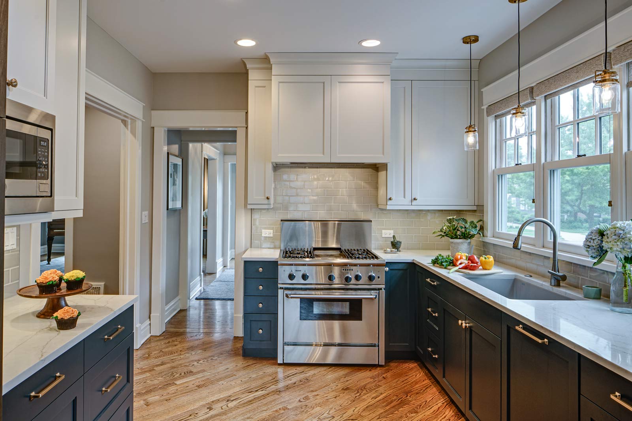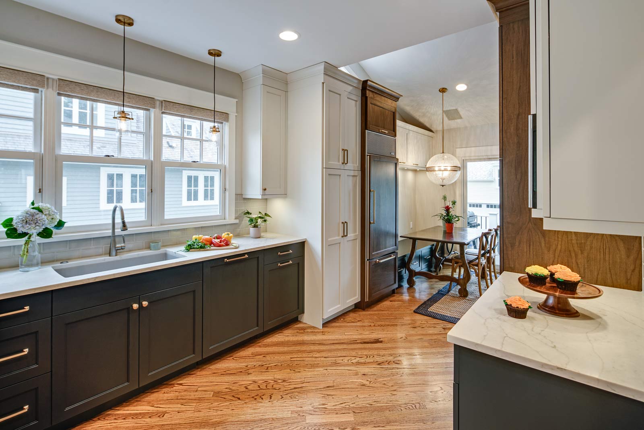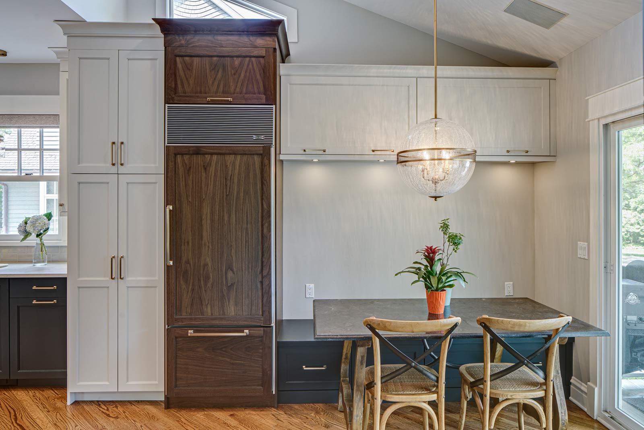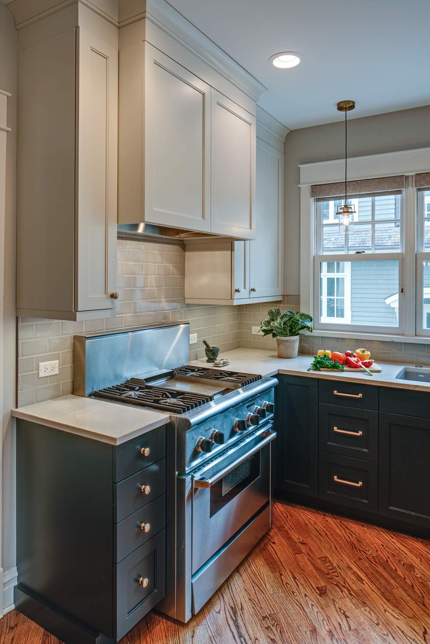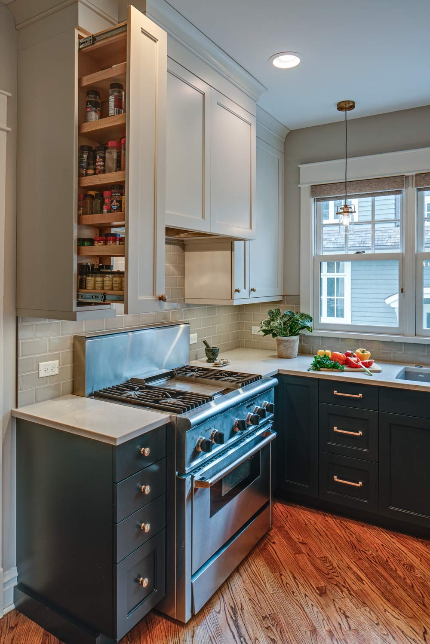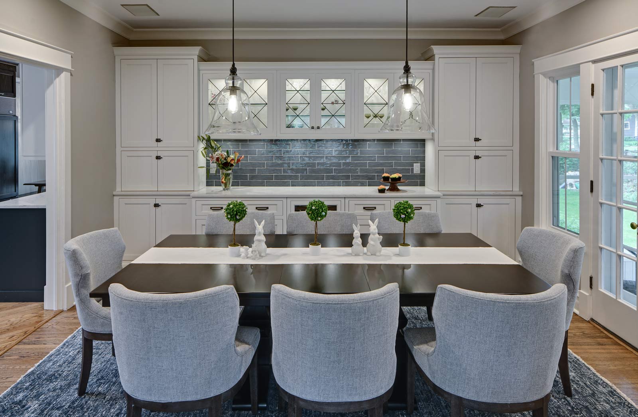
Back to Classic – Wheaton, IL
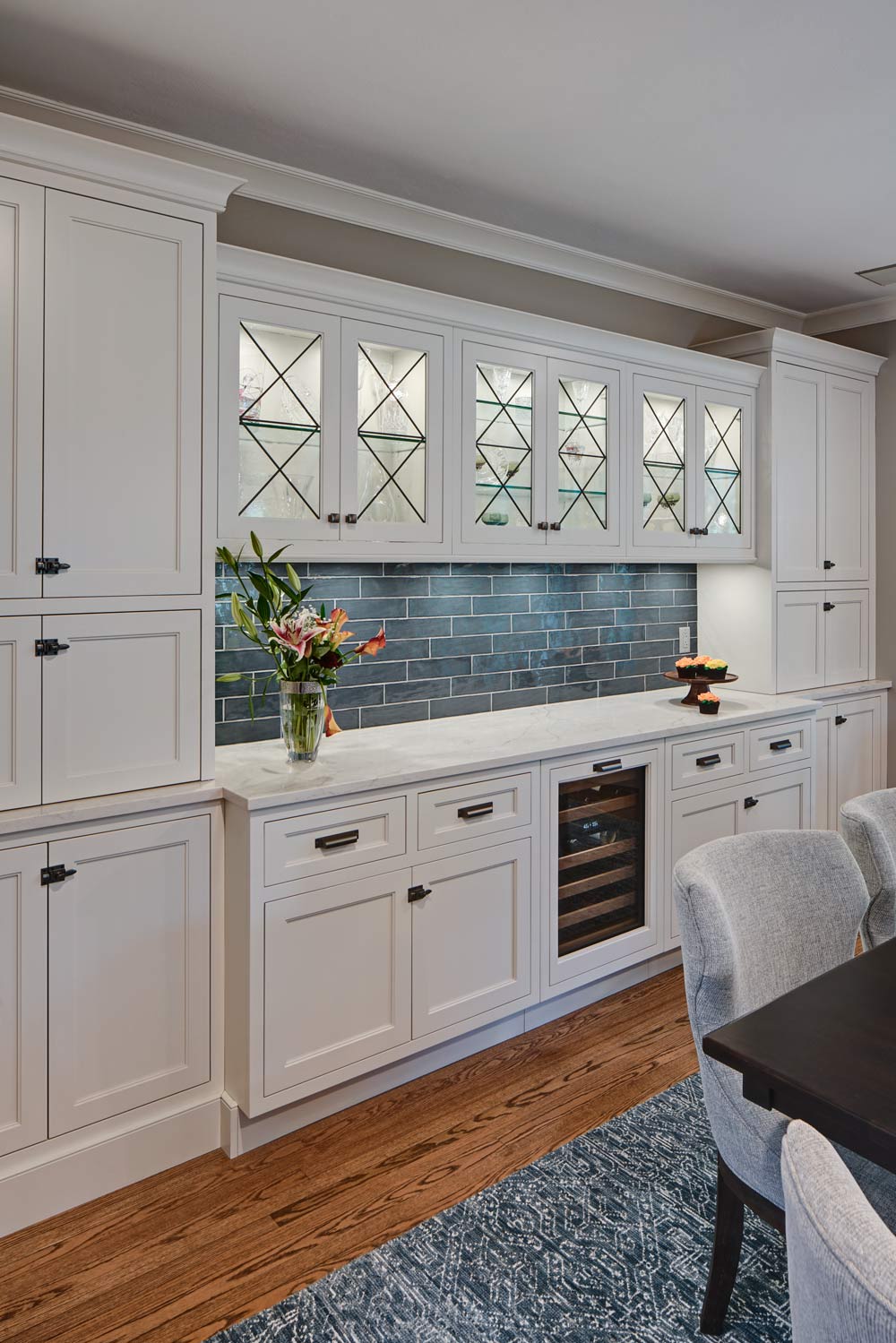
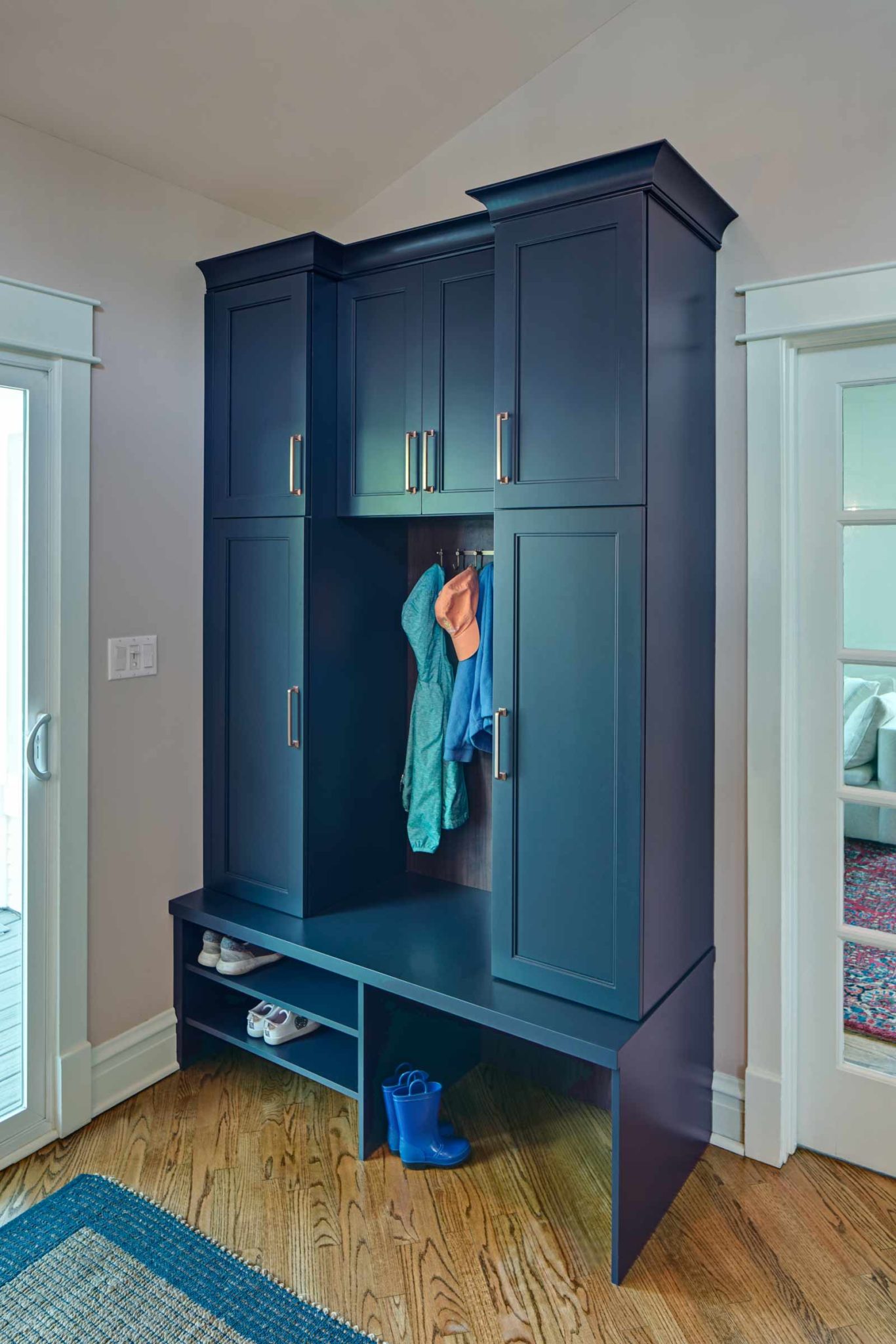
The setup
This early 1900s home was almost perfect for the young family that bought it. It’s on a larger lot in North Wheaton, has high ceilings, lots of windows and plenty of room. The homes in this area have great bones and tend to get remodeled as things change and new owners bring new needs and visions with them. This latest remodel to this house was no different. The previous transformation was a creative revitalization for owners with specific needs and specific tastes. We know because we did that remodel for them! The new owners weren’t into the last remodel’s fancy figured wood kitchen cabinet exteriors. They also had new needs in terms of storage, dining room preferences, the layout of a breakfast table area, and a mudroom. It was our pleasure to work on this great old house again and re-transform it to exceed the needs of its new owners.
The remodel
To accommodate the rigors of busy lives and two young children, the owners prioritized kitchen improvements, storage, the functionality of a secondary seating area near a door, and a dining room space with a lot of potential.
The objectives were:
- Improve cabinet & countertop capacity
- Plan for specific point-of-use storage
- Find a dedicated space for a microwave and bread box, preferably away from the main cooking area
- Provide a mudroom area close to the back sliding door
- Move the breakfast table away from the entry point of the back sliding doors
- Add built-in cabinetry in the dining room for additional entertainment storage
- Incorporate white and navy cabinets with a wood tone accent
The design challenges we were excited to solve for:
- The kitchen is very narrow – thus, an island wasn’t an option
- How to address cabinet heights along a kitchen wall that is mostly flat, but has a vaulted peak at one end
- Same wall, different challenge: creating a constant flow of cabinetry without bulky appliances sticking out into the room
- Working around multiple door openings into the kitchen
- Moving the breakfast table toward the wall without sacrificing storage
- How to create a mudroom with bench seating and storage for four people in a limited space
- Working around vintage floor vents and ceiling speakers in the dining room
The Renewed Space
Problems solved. Here’s what we did:
- Full-depth cabinetry was added to the 7-foot kitchen wall common to the dining room which houses a tall pantry with roll-out drawers and tray dividers, the microwave, a bread drawer, and miscellaneous storage not essential in the cooking area
- Dishware & glassware are now stored in a tall cabinet convenient to the dishwasher and breakfast table
- The built-in fridge features a walnut finished panel, providing a seamless joining of cabinetry on both ends of the kitchen, negating the different ceiling heights and (edge-to-wall) jog in the rooms
- The room is balanced on both sides by way of the walnut finishes on the fridge and the tall pantry on the opposite wall
- A banquette was built into the wall close to the back door, moving the table away from the sliding door entry – bench seating with drawers and flip-up storage cabinets above the banquette provide additional storage and a continuous line of cabinetry along the long wall
- New mudroom cabinetry was added to the lesss-than 5-foot wall by the back sliding door and includes a bench seat, sectioned shoe storage underneath, open storage for coats and sports items
- Shallow base cabinets were planned for each end of the dining room cabinets to avoid the vintage floor vents, with wall-to-counter cabinets to hold dining and entertainment items
- The dining room’s center base cabinets are standard depth and include a wine fridge
The homeowners are thrilled with how well their new spaces function. Initially, some of their remodel decisions were thought of as being ‘down-the-road’ in terms of planning, but they became ‘why-not-now’ choices upon further consideration of their immediate impact on family life. The family says they will be in this house for a very long time!
Cabinetry:
- Brand: Grabill
- Finish: Silver Satin (white), Shadow (navy), Renwick Walnut
- Door style: Hampshire Full Overlay
Countertops:
- Brand: Vadara
- Type: Quartz
- Color: Serena Gold
Appliances:
- GE built-in microwave
- Best ventilation hood
- Sub-Zero wine cooler
- Existing dishwasher, range & Sub-Zero refrigerator
Size of space:
- Kitchen: 12′ x 23′
- Dining: 14′ x 14′
Special Features:
- Walnut accents on fridge column, tall pantry and backing in mudroom
- Dining room: inset cabinets with latch hardware
- Antique art glass with black patina lead pattern on wall cabinets
BEFORE/AFTER images below
