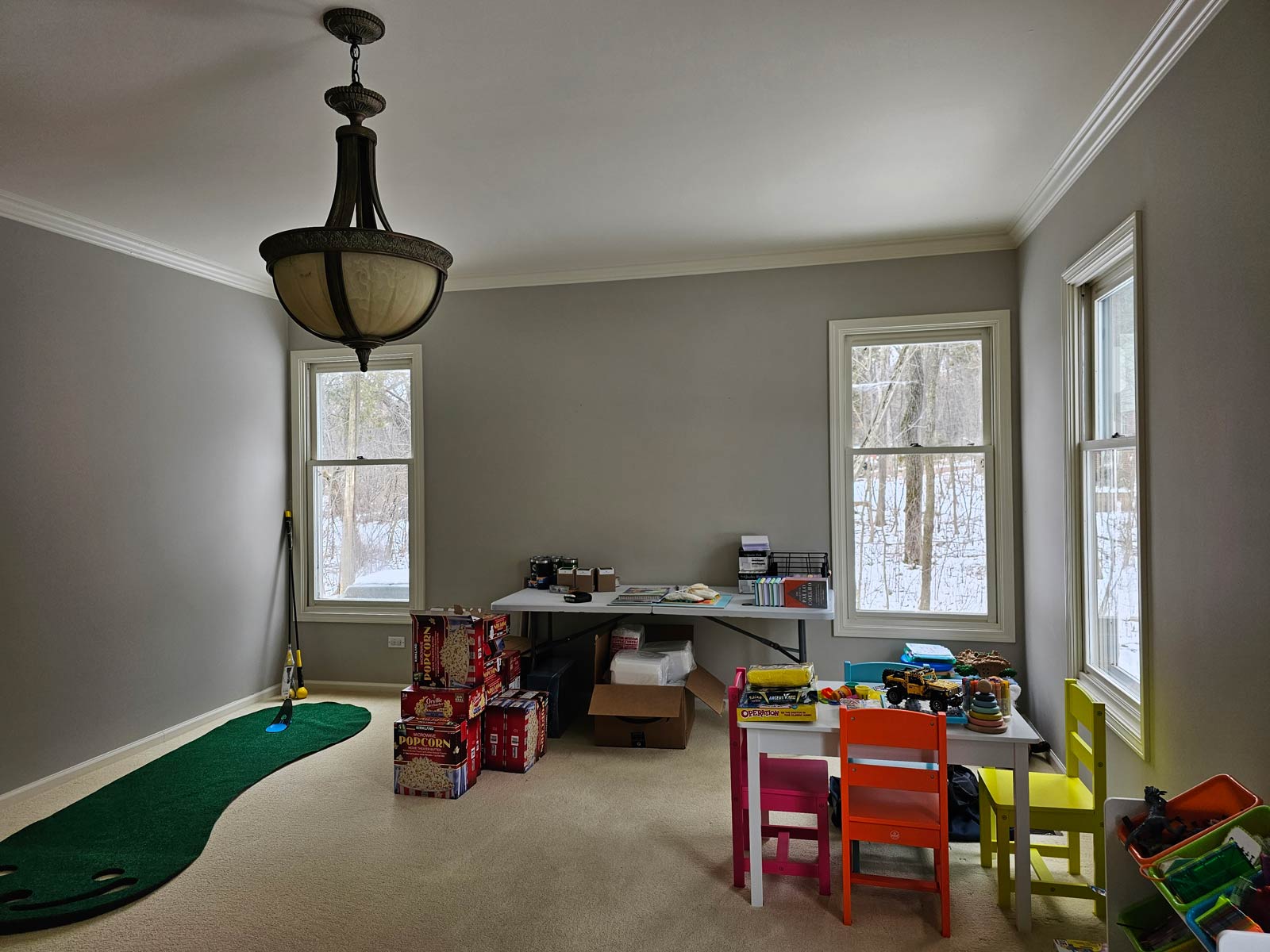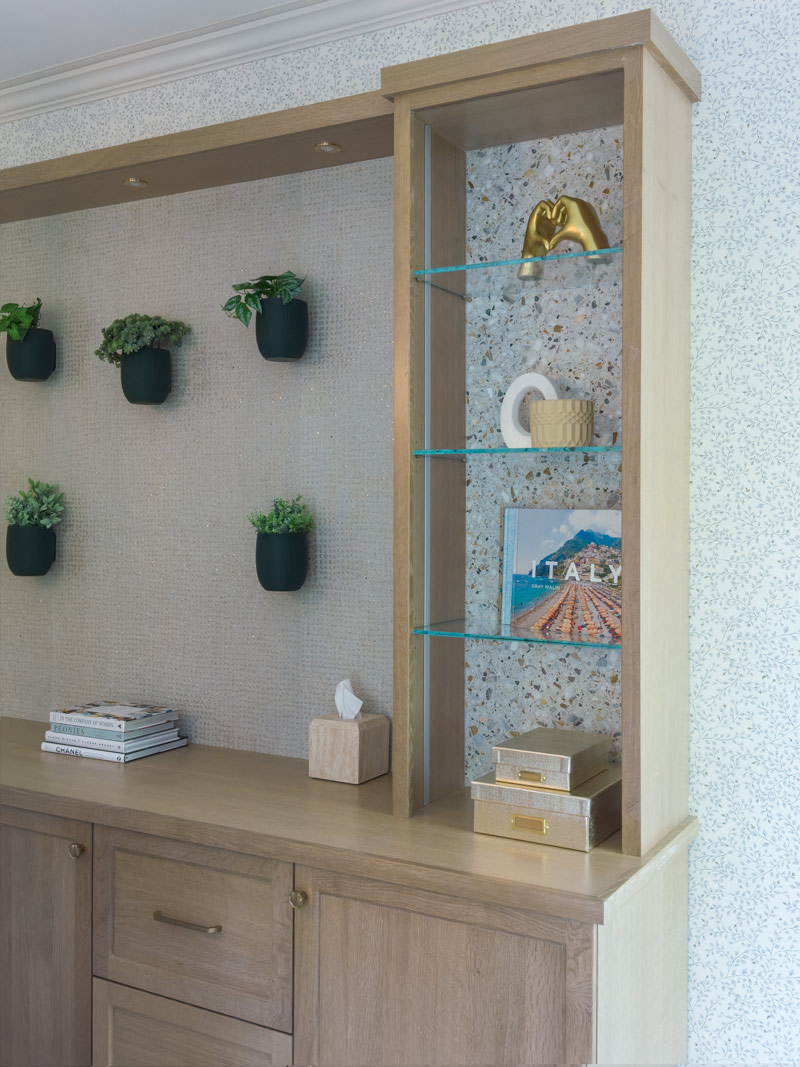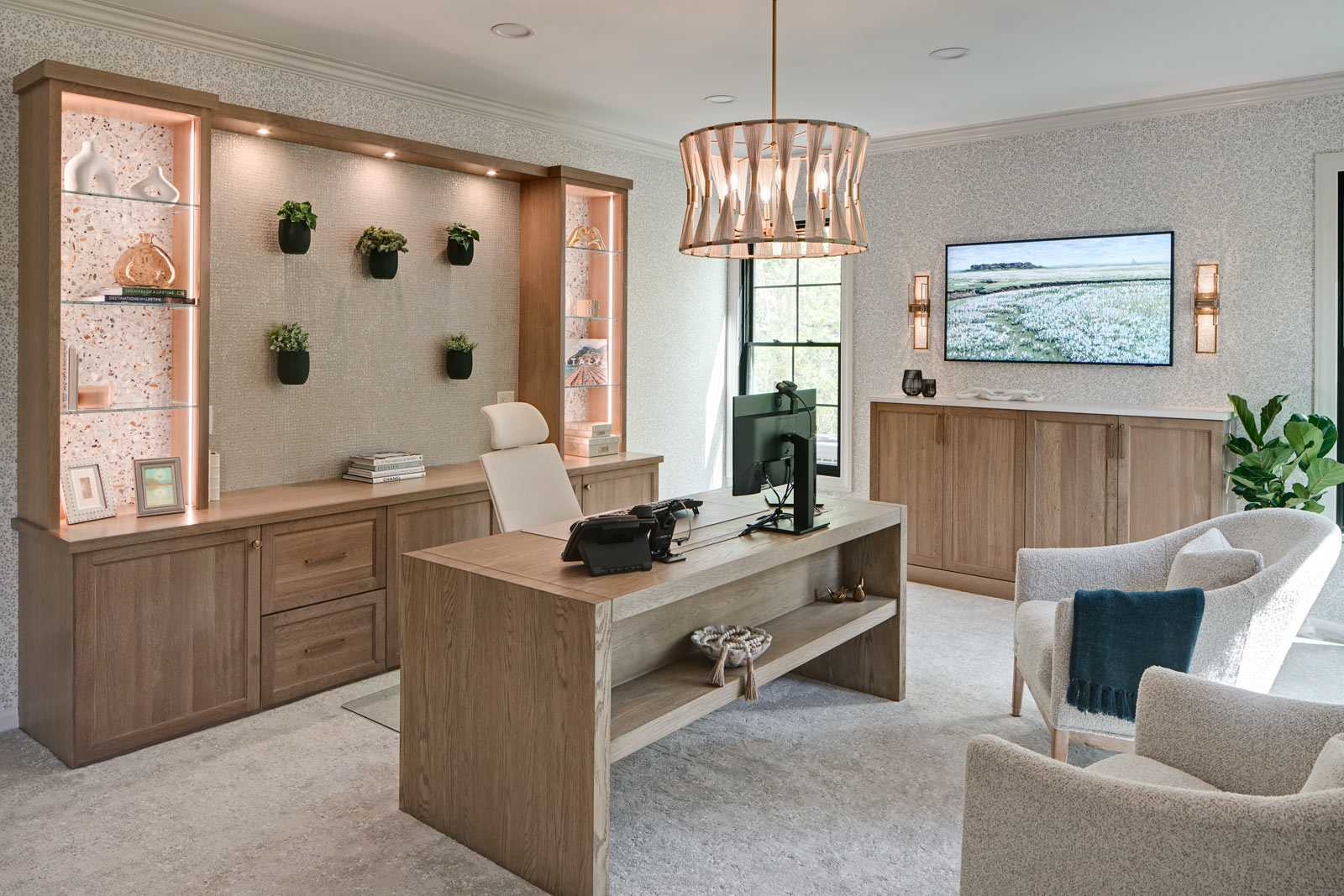
The Setup
Originally an empty front living room, this space offered a blank canvas for transformation. Alicia’s client — a financial wealth management professional facing a career shift towards more home-based work — was excited to make it her new office. Capitalizing on the space’s abundant natural light, perfect for on-camera meetings, Alicia helped convert the area into a primary workspace.
Design Objectives:
- Create a functional and professional home office
- Cultivate an aesthetic that is both comfortable and feminine
- Optimize the office for the space’s ideal lighting and provide an appealing background for virtual meetings
Design Challenges:
- Transforming a large, undefined space into a structured, functional office
- Selecting a color palette that enhances focus and professionalism, balanced with a feminine touch
- Strategically placing the desk to maximize functionality and aesthetics within the large area
- Incorporating solutions for effective real-time stock trade tracking and analog task management
The Renewed Space
Design Solutions:
- Workspace Configuration: Centered the desk to utilize indirect light, ideal for video calls, while providing a commanding view of the office, the outdoors and the entrance. A floor-installed power outlet under the desk ensures a clean, cord-free setup.
- Aesthetic and Palette: Anchored by a striking wallpaper chosen by the client, Alicia developed a soft, neutral color scheme that complements the room’s black window frames and maintains a feminine touch.
- Digital Integration: Included a screen dedicated to monitoring daily stock trends, positioned for easy viewing. The energy efficient monitor doubles as artwork when not in use, seamlessly blending functionality with style.
- Organizational Features: Implemented dual large bulletin boards for task and project tracking, integrating them aesthetically with custom cabinetry and interesting, yet subdued, fabric backing.
Our client is thrilled with her new home office, which not only meets her professional needs but also adds comfort and style to her daily work routine. The space is highly functional for both solo work and client appointments, providing a perfect blend of business professionalism and personal comfort. It embodies the essence of a #girlboss, combining a professional atmosphere with feminine elegance, making every workday enjoyable and productive.
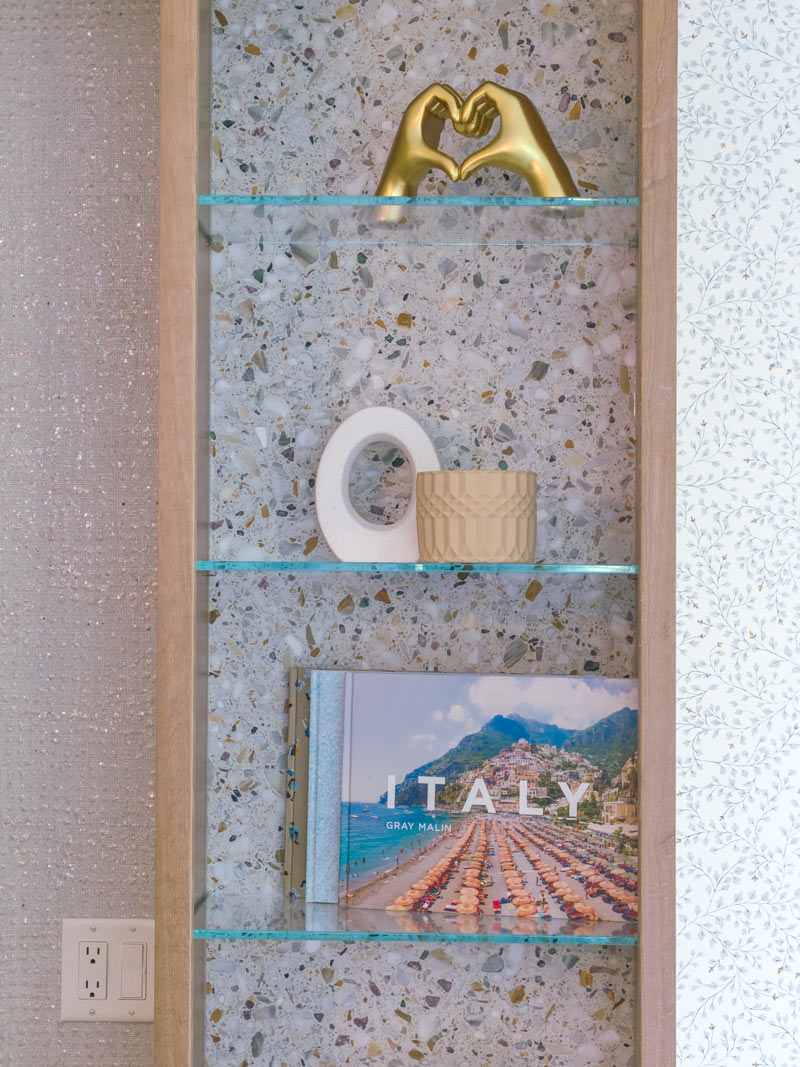
Size:
14.9’ x 19′
Cabinetry:
Mouser – Cadet stain on white rift-cut oak, radiance door style
Countertop:
- Behind desk area: Mouser – wood top to match cabinets. White rift-cut oak 1-1/2” thick
- High top in TV area: Caesarstone, Riverlet Honed Quartz
Special Features:
- Custom Cabinetry: Includes visually appealing and highly functional elements with ample storage, easy access to filing systems, and a concealed area for a printer/scanner.
- Zoom-Optimized Background: Installed a shimmering burlap back wall with backlighting and adjustable decorative plant holders, creating a pleasant and professional backdrop for video calls.
- Artistic and Functional Elements: A dynamic monitor display that switches between financial news and digital art, enhancing the workspace functionality and ambiance as needed. The terrazzo tile backing behind the shelving adds an artistic touch.
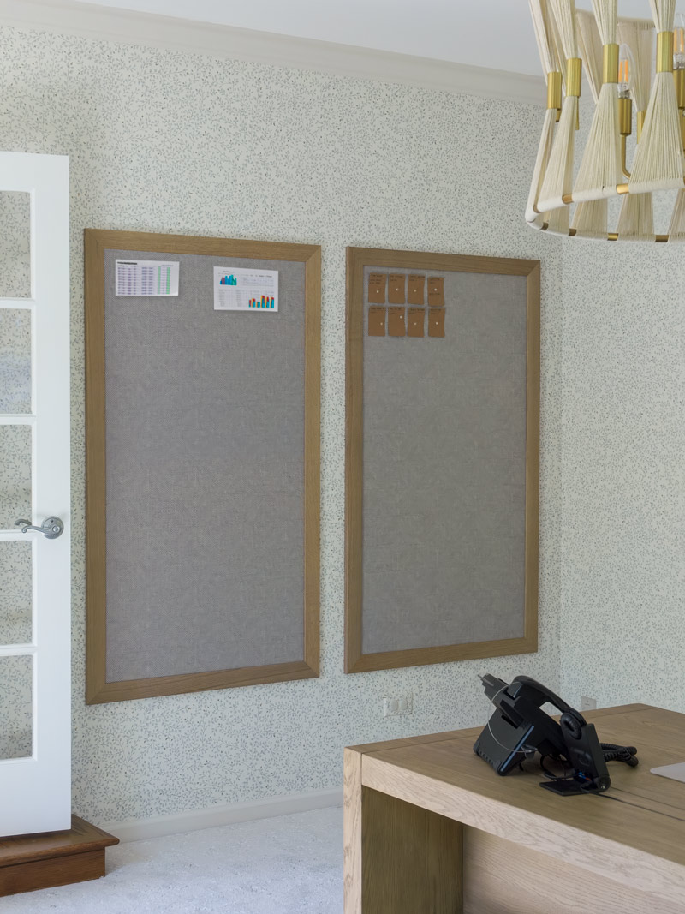
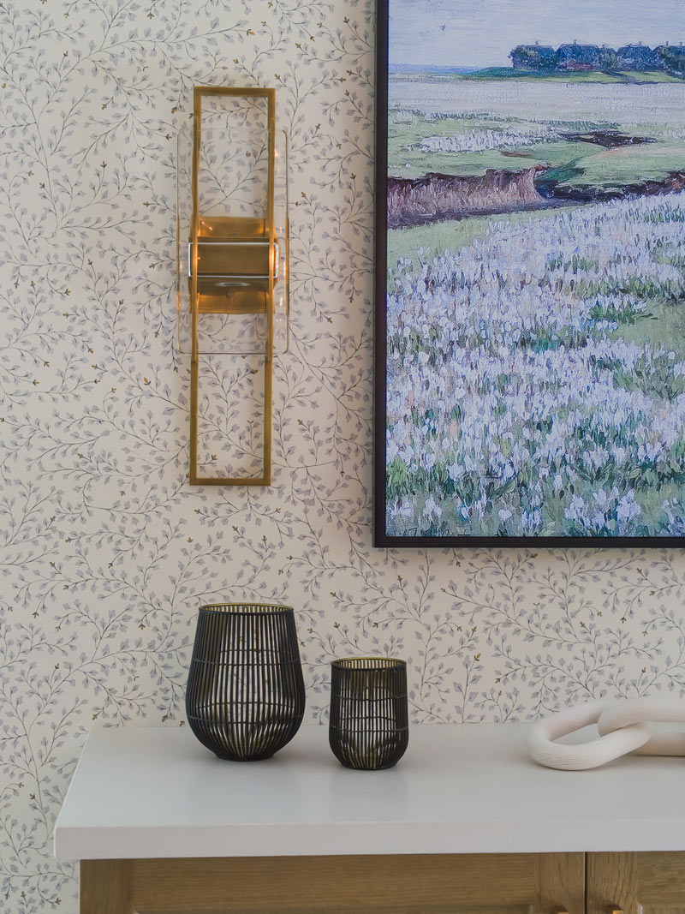
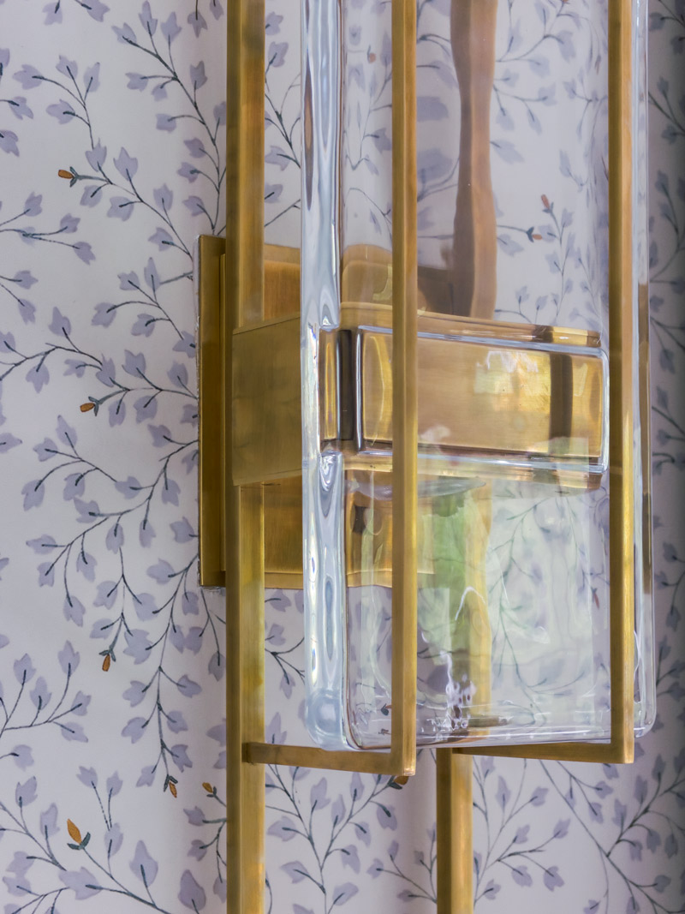
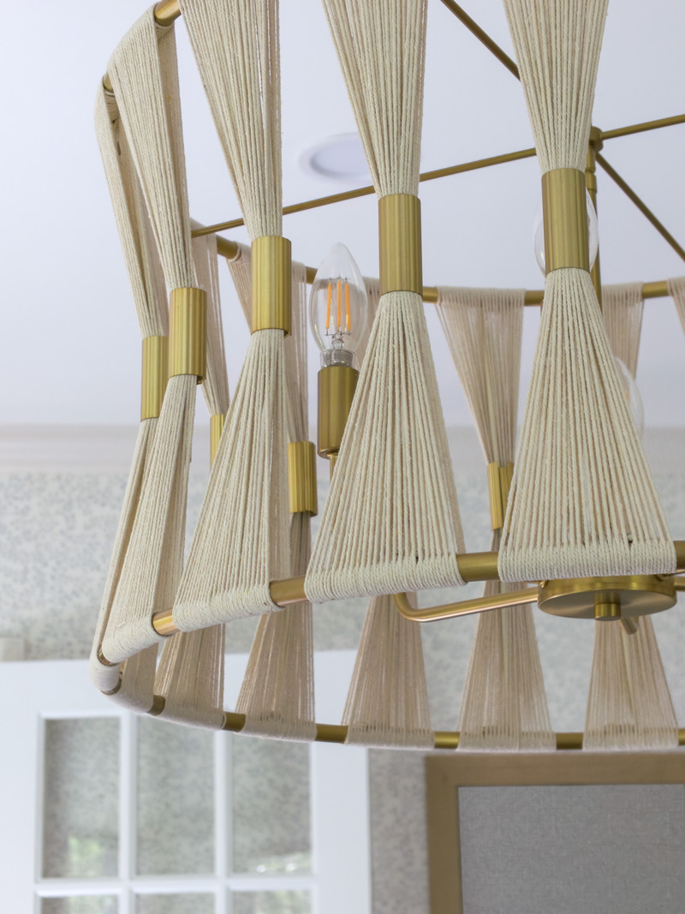
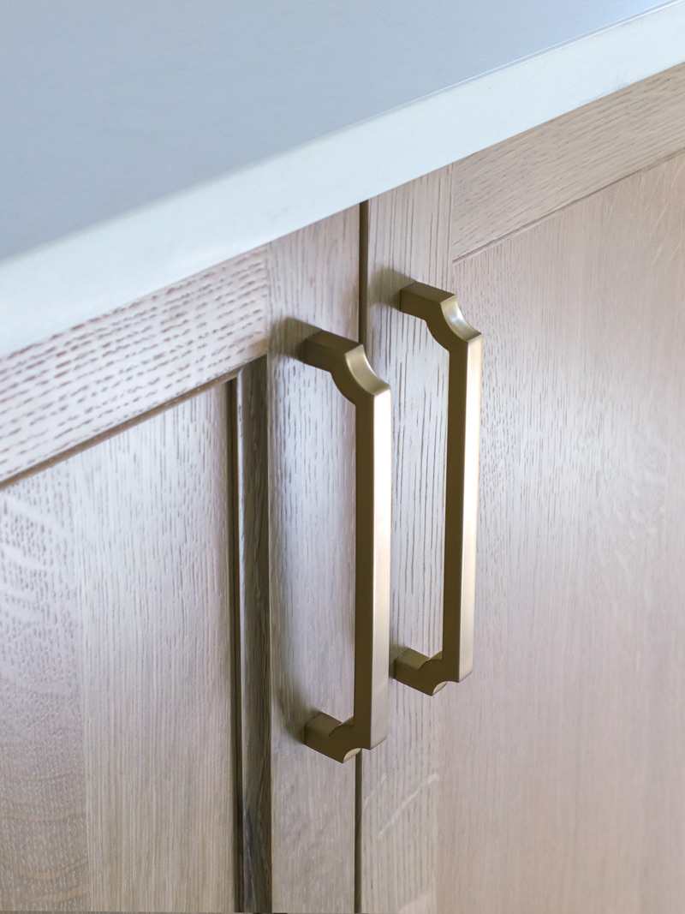
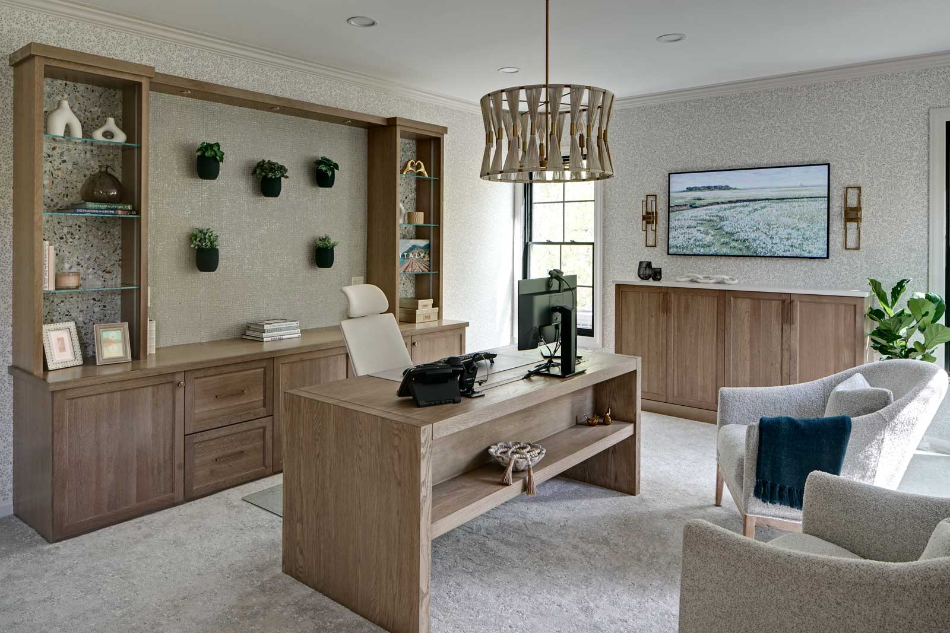
Before:
