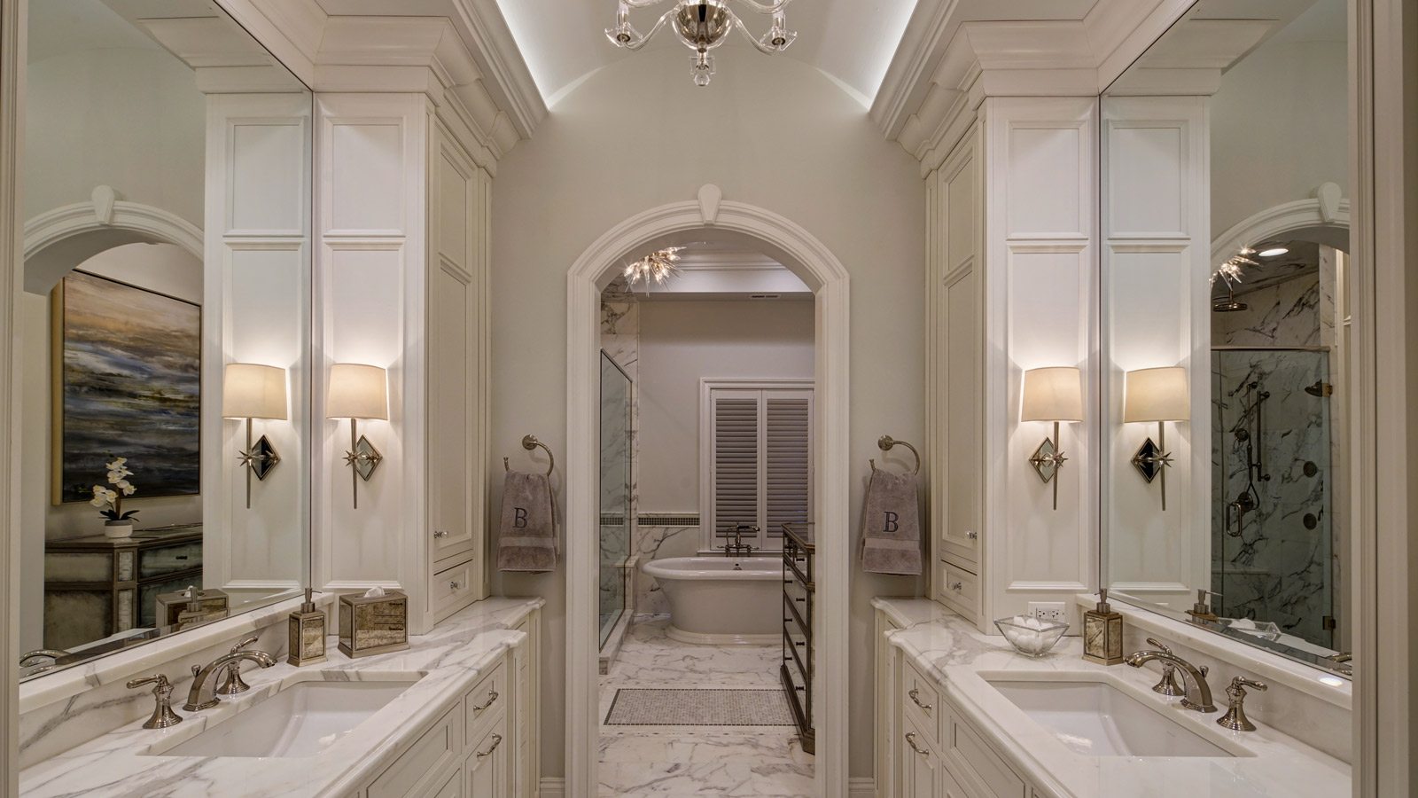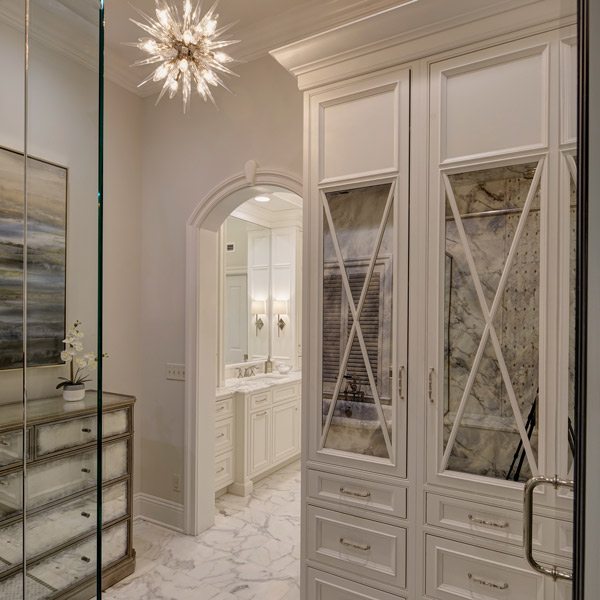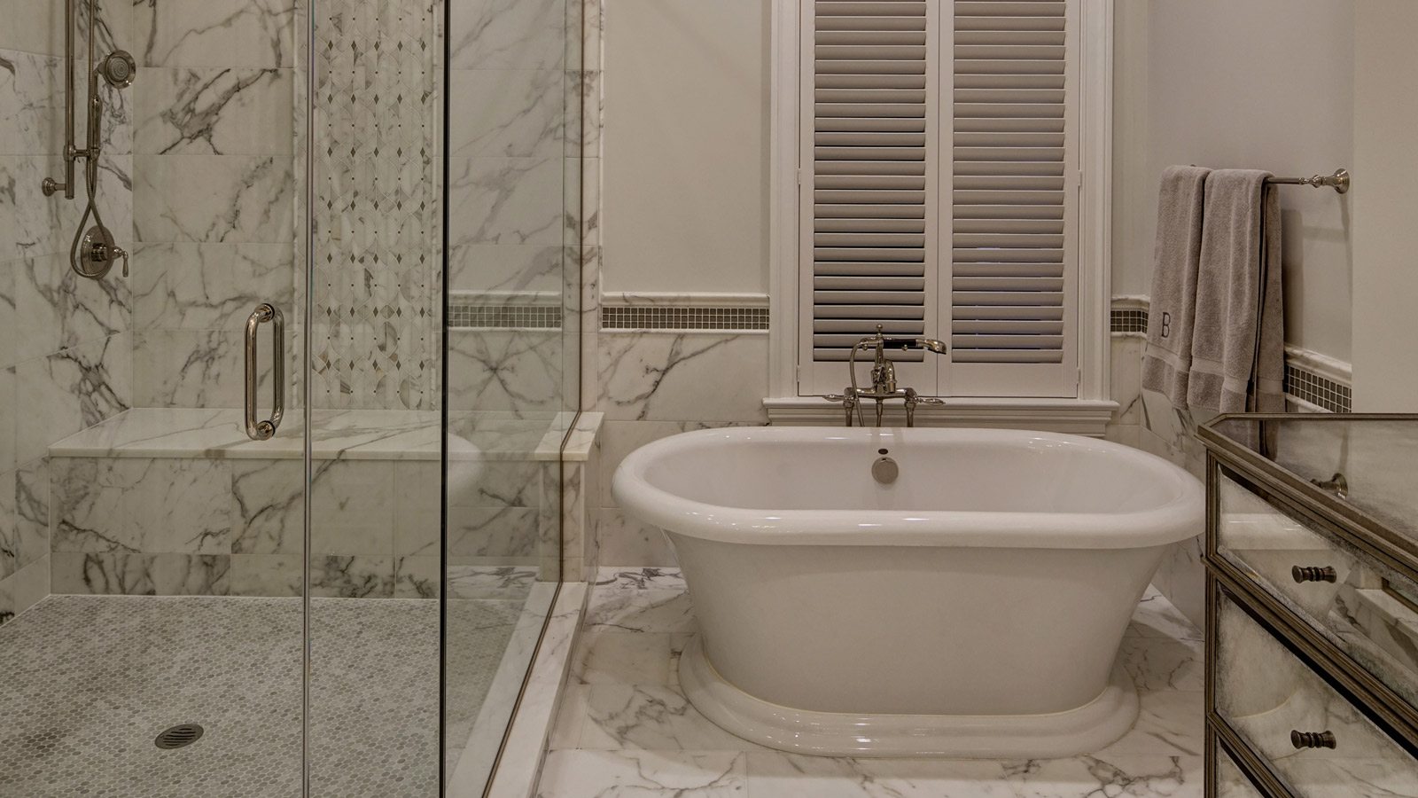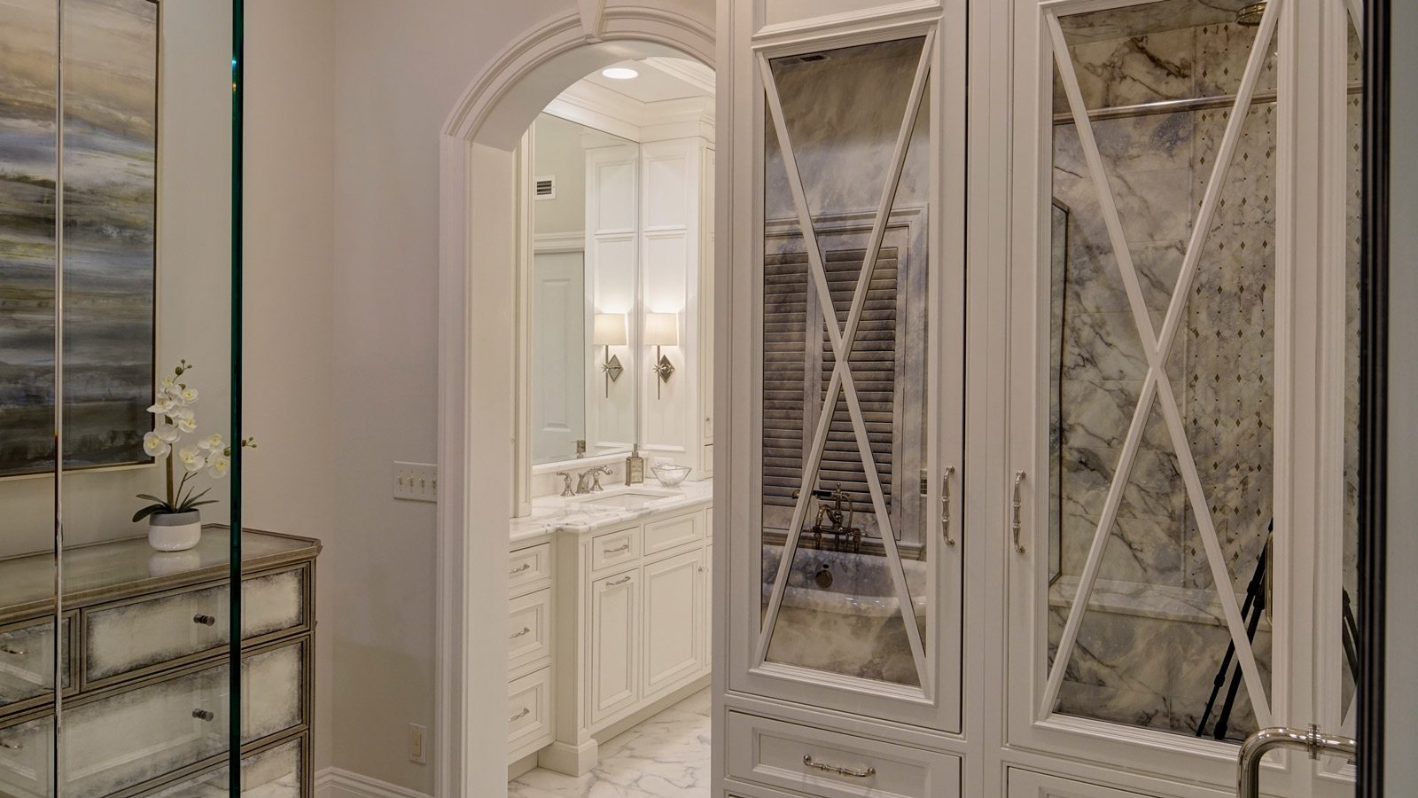
This master bath remodel turned a small space into a lavish and functional suite. A modified floor plan borrowed space from an adjoining bedroom and closet to make room for new amenities. His and hers identical vanities line the walls of the entrance and lead into a marble detailed bathing area. A tall built-in cabinetry piece with antiqued mirrored doors provide extra storage and is placed across from a custom designed tile rug. The end result is a completely revitalized master suite that fits perfectly into the historic home’s styling.
See this home’s kitchen remodel: Chicago Renovation Project Revives Gold Coast Brownstone.

Cabinetry:
Grabill in Super White
Countertops:
Marble Calacatta Borginihi
Features:
Custom designed tile rug in classic white penny rounds, bordered in mosaic glass and marble
Size:
14.5′ x 19.5′


