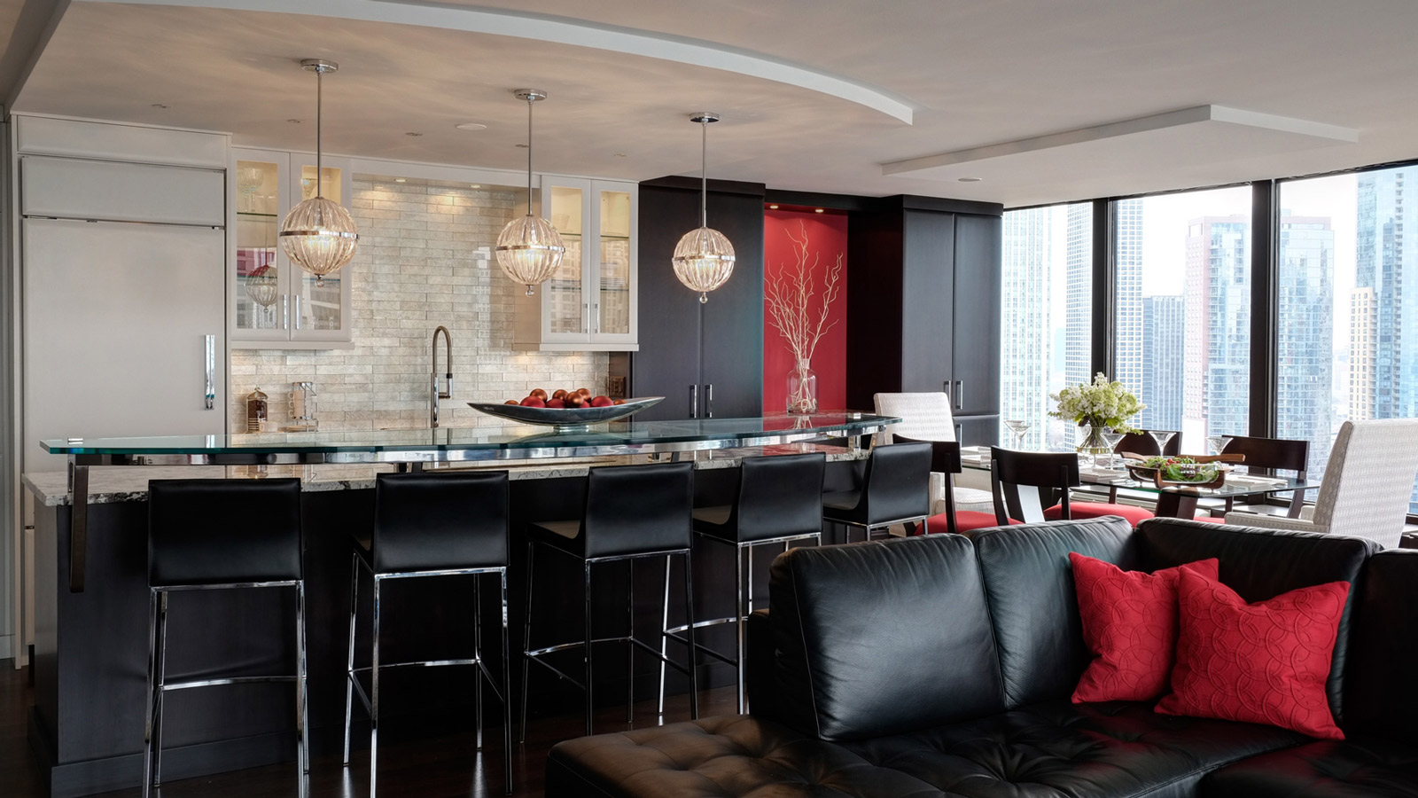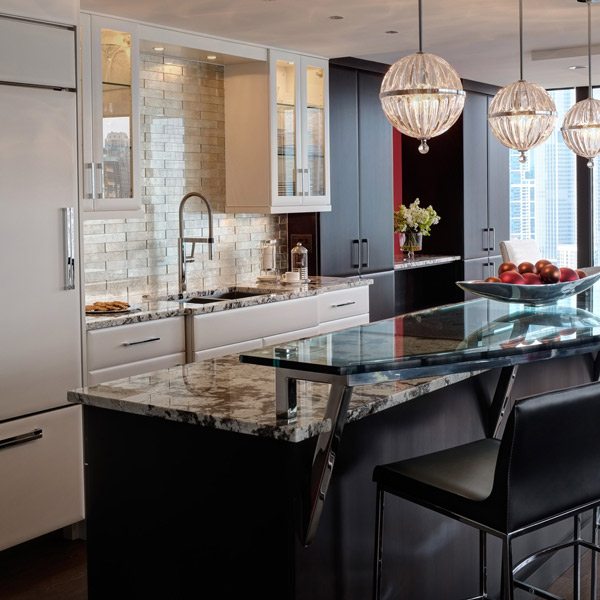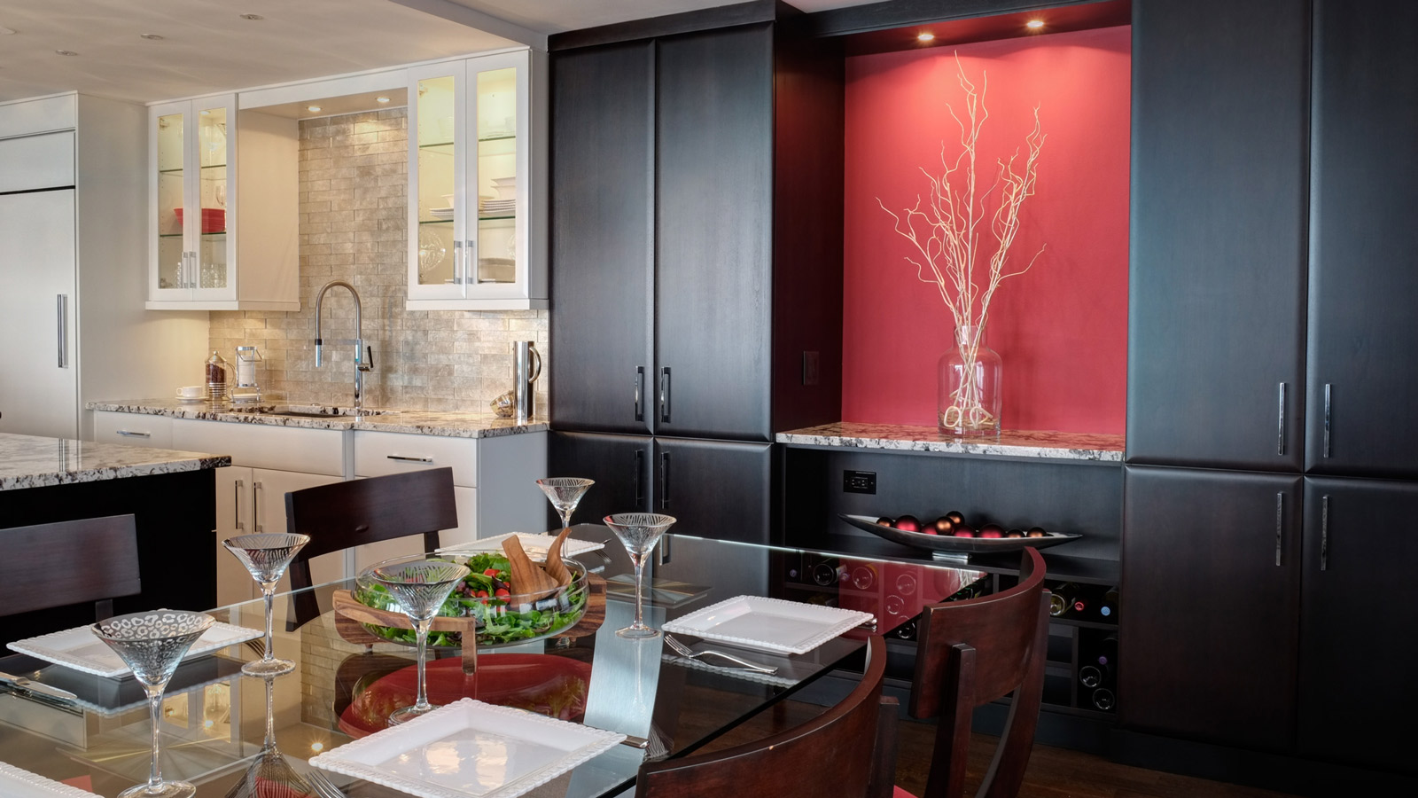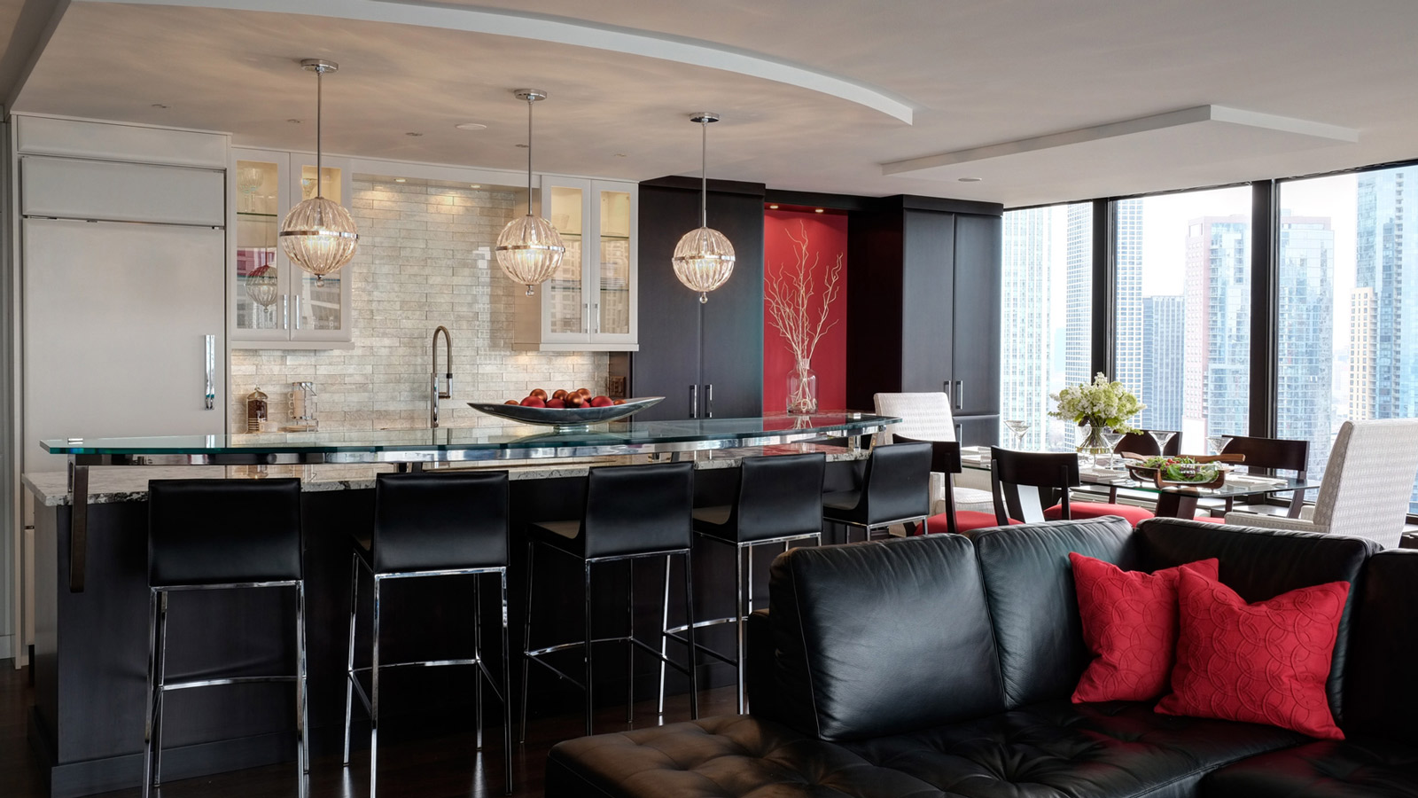
This open floor plan kitchen offers a stunning look at the Chicago skyline and Lake Michigan. Showcasing these views and integrating kitchen, dining and living areas into one cohesive space was the goal. The resulting design works well with the owner’s collection of sleek contemporary furniture and includes pops of red as an accent color.
The need to work around 3-foot wide concrete structural pillars, as well as to fit in a stacked washer and dryer, presented design challenges. The solution? Tall cabinets were designed to conceal the post, and, as a bonus, add space for glassware.
This living room is part of a whole home remodel, also see: Chicago Cityscape Living Room Remodel.

Cabinetry:
Ovation cherry in Kona & maple white painted
Countertops:
Granite (White Tundra)
Appliances:
Thermador cooktop & oven, SubZero refrigerator/freezer, Sharp microwave
Features:
Wine storage cabinet, beautiful views of Chicago cityscape, raised glass bar on island
Size:
13′ x 9′


