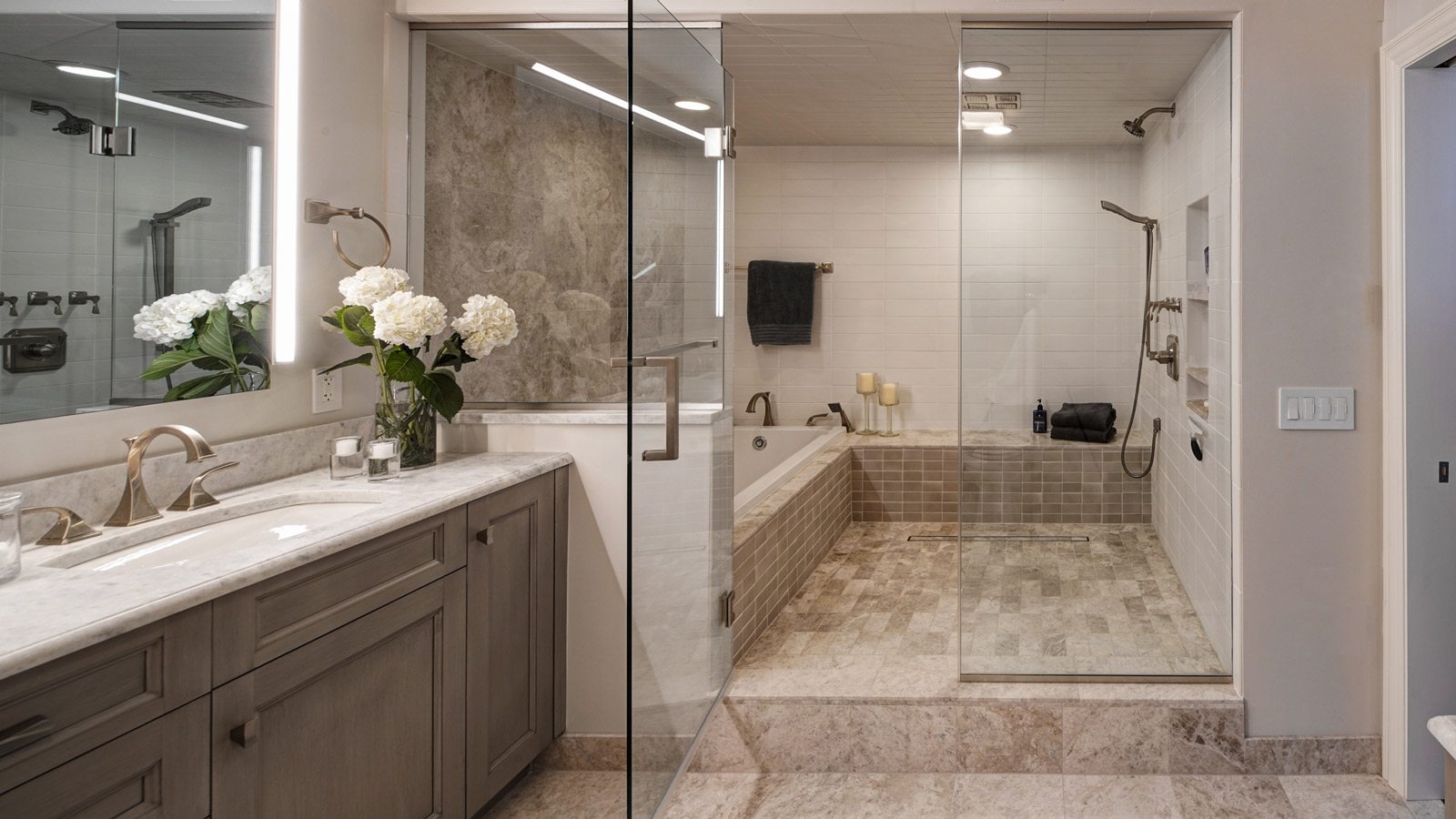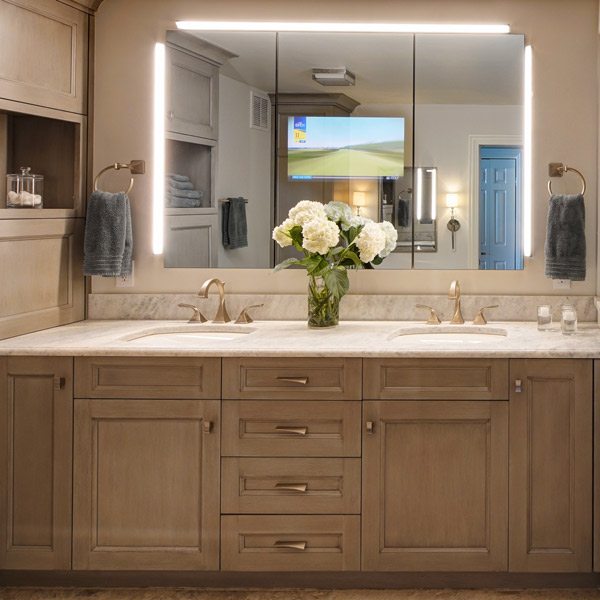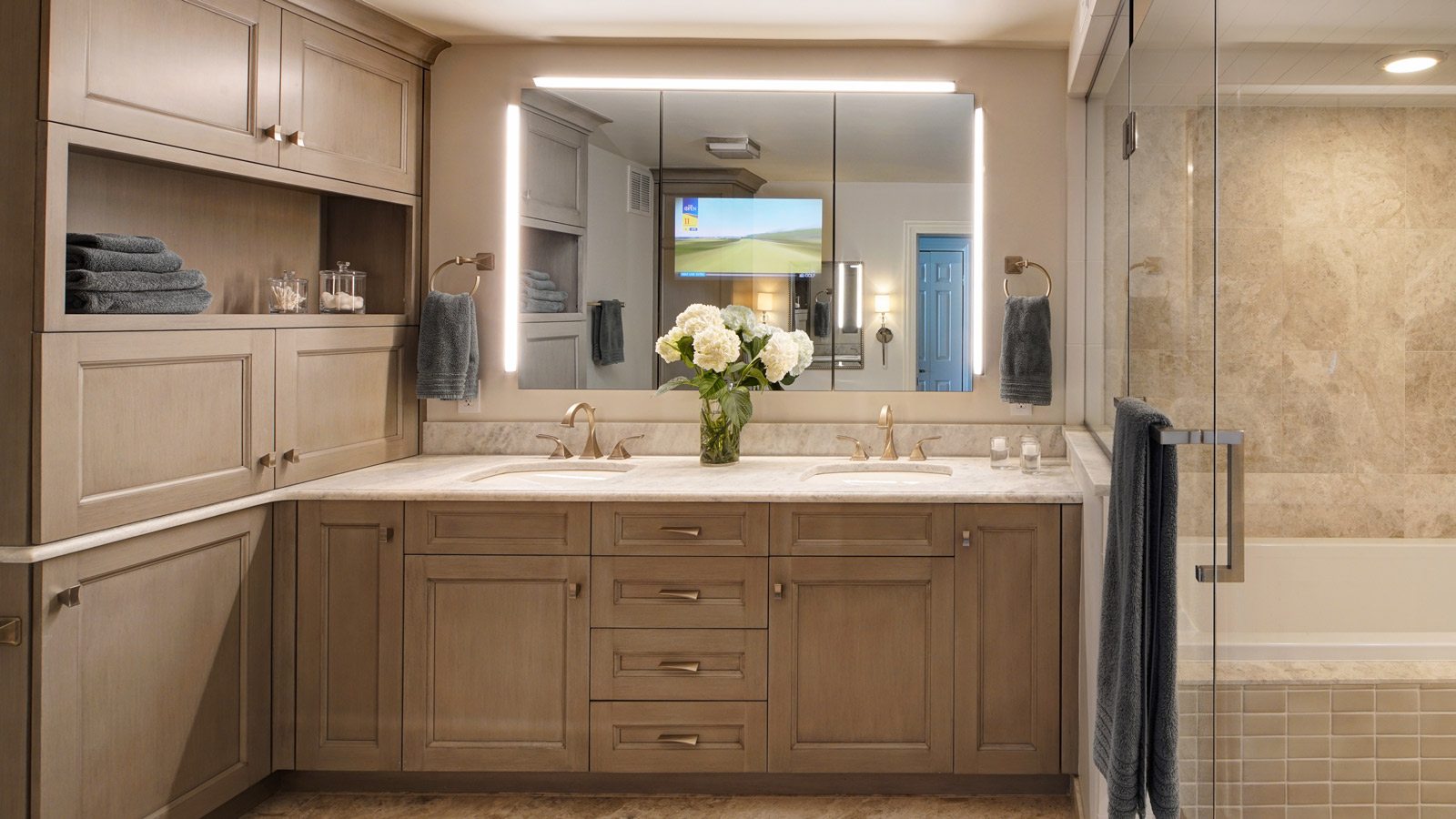
This Chicago high-rise master bath renovation was full of challenges. When Gail Drury and her design team got to work, they encountered a 8” high raised pedestal floor that was hiding building water pipes, a dropped soffit that covered pipes from the above unit, and a 1’ wall built out behind the vanity housing more pipes, and all were literally set in concrete. Design solutions had to be strategically thought out to include these building restrictions into the design. The corner vanity was custom built to hide the unmovable wall pipes, the result is a cabinet with varying inside depths to maximize space. To cover the 8” raised pipes, a step-up large wet room was designed to include the shower, bench, and much desired large bathtub.
To brighten up the windowless space, interior designer Ginny Blasco paired up with Gail and selected the soft combination of stone tiles and cabinetry finishes. Floor to ceiling glass allows light into the wet room, while the vanity light fixtures provide the perfect amount of task lighting. The end result was a stunning new master bath in the client’s city retreat.

Cabinetry:
Grabill Cabinetry in a custom color
Countertops:
Angelica Satin Quartzite
Features:
A TV built into the vanity mirror
Size:
8′ x 15′

