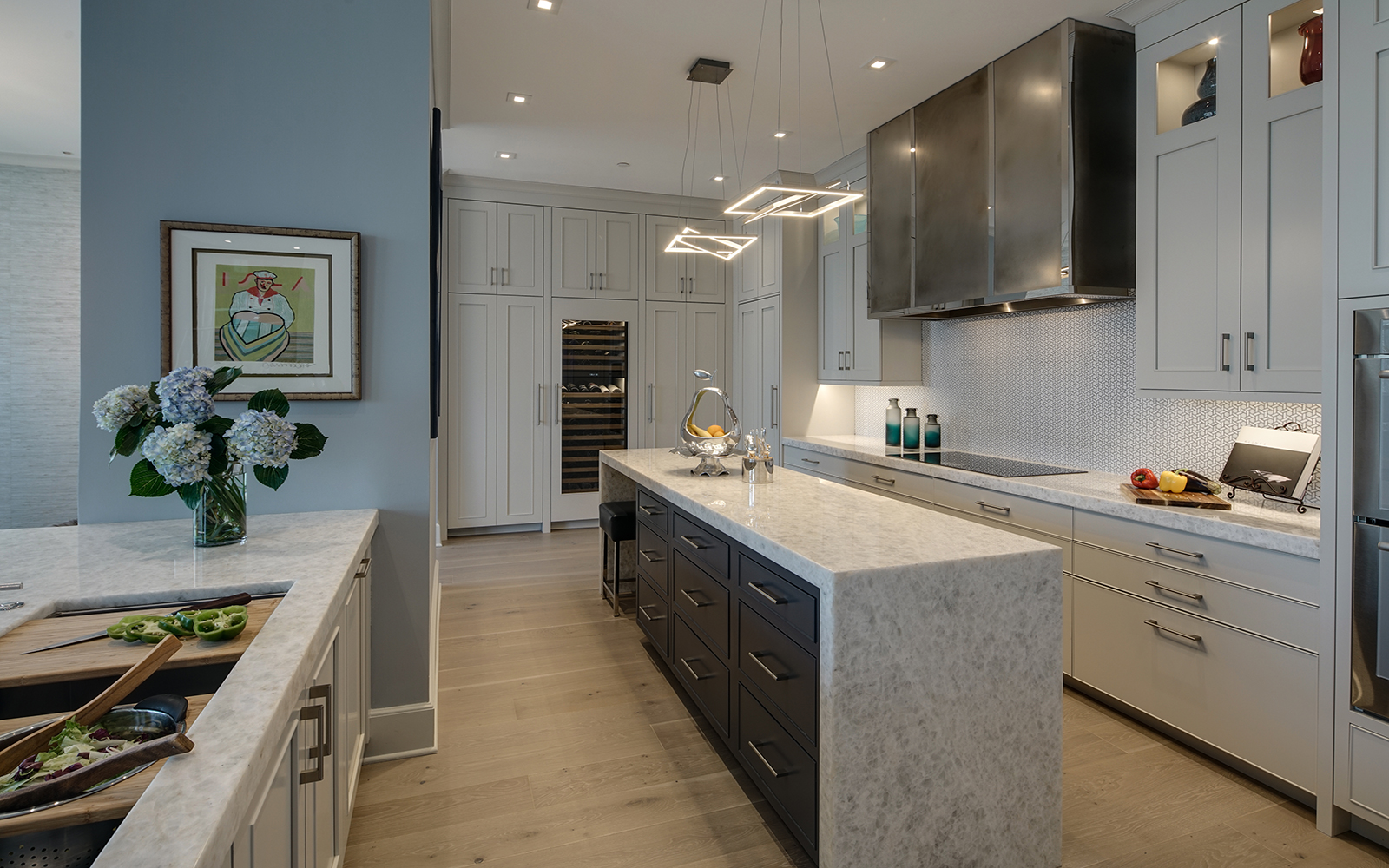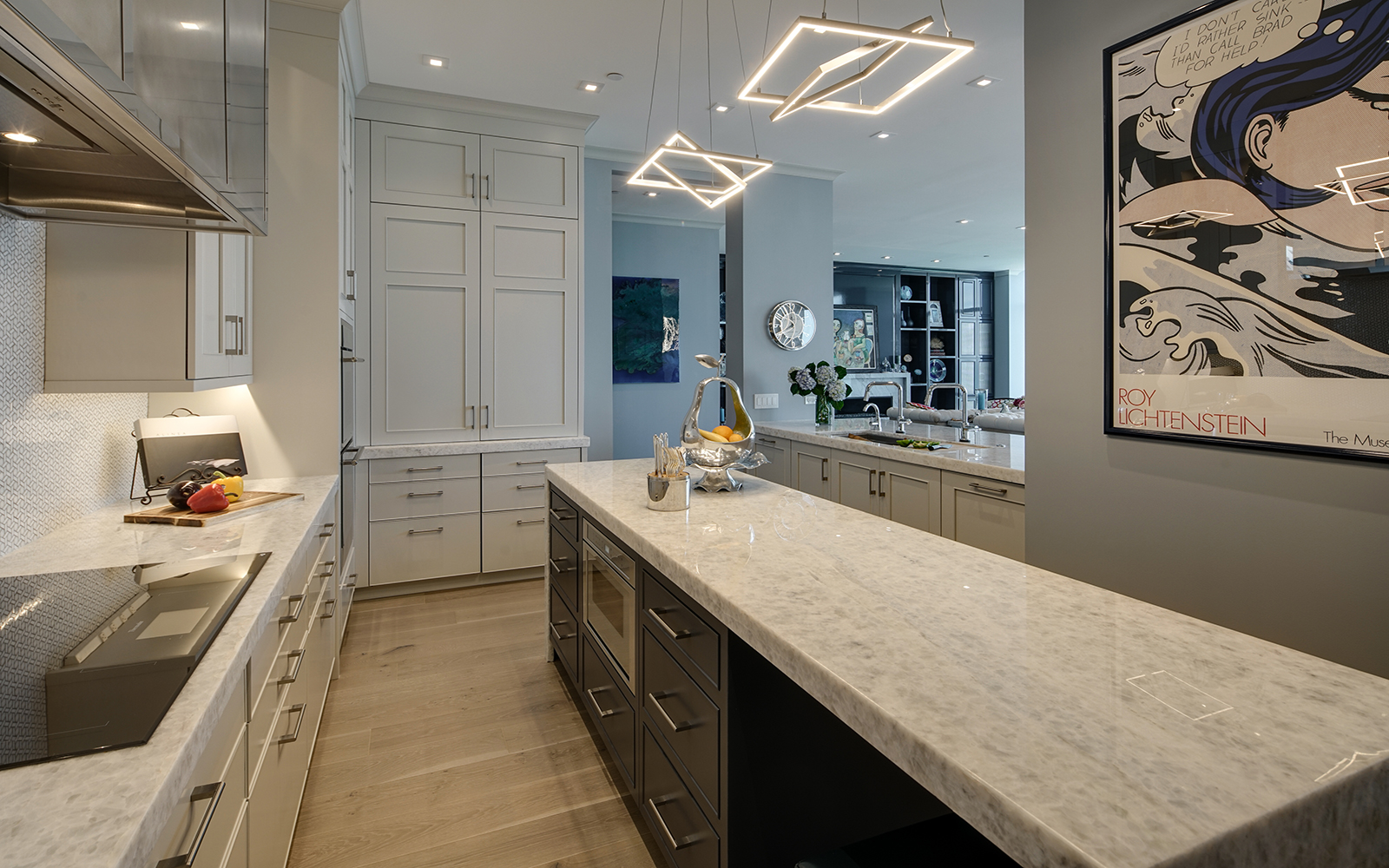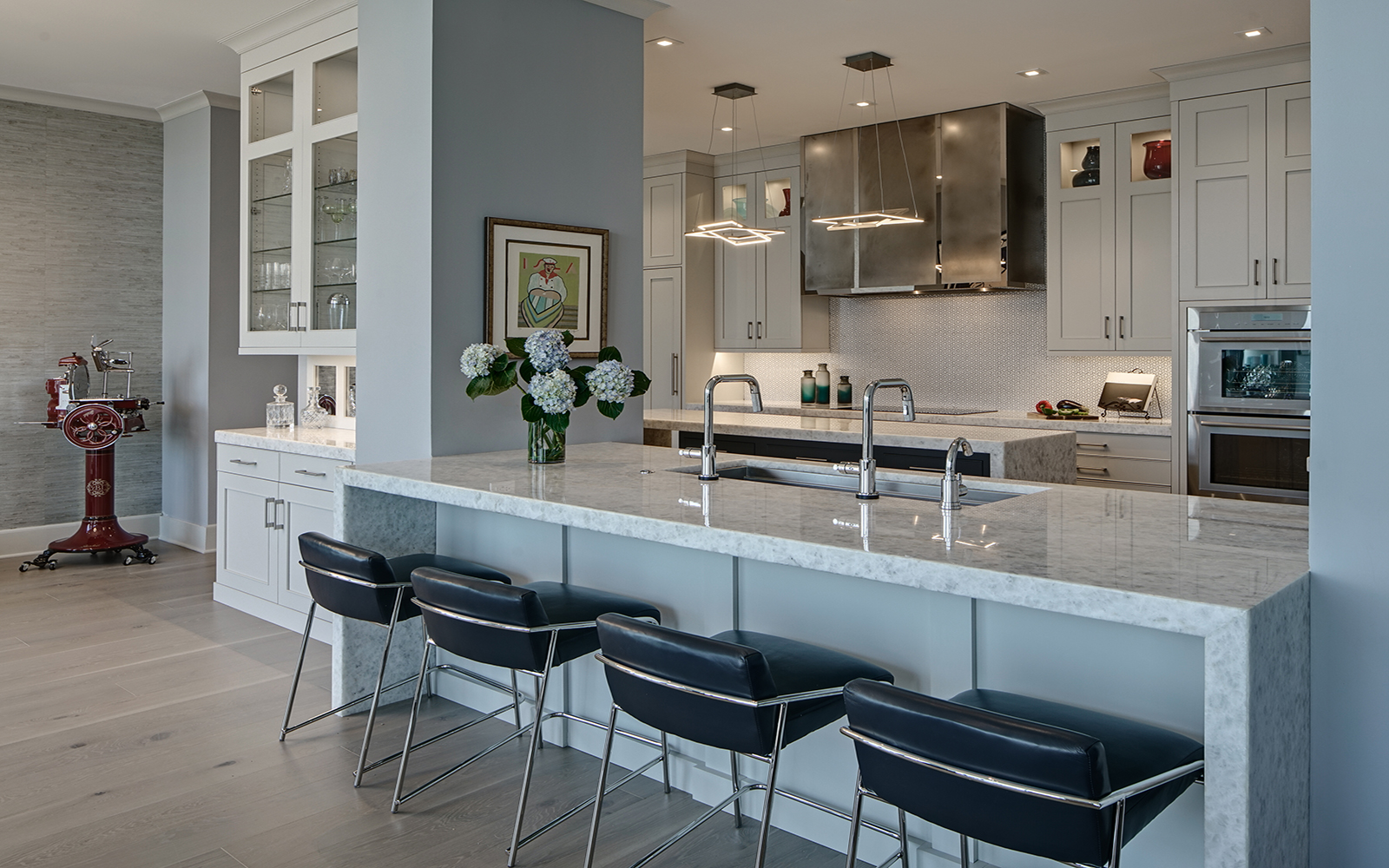
This beautiful kitchen in a Chicago high rise was all about maximizing storage and updating a traditional space into something with a more transitional flair. This kitchen was designed for two cooks and entertaining in mind.
While the condo overlooks the river and lake Michigan the kitchen was on interior walls so the materials needed to be light and airy to open up the spaces and views. The ornate cabinets with heavy details were replaced with cabinetry with clean lines and a transitional simplicity. It was all about the different materials used. White cabinets with just a tinge of grey blended well with the slate grey island. The original darker floor was replaced with a soft European oak flooring that was carried throughout the space. The iceberg quartzite countertops flowed nicely throughout the kitchen. They had a thicker mitered edge and waterfall ends on the island.
An original pantry was removed and the walls were replaced with panels to match the cabinetry so the walk-in pantry blended well into the space and created symmetry with the tall cabinets at the opposite end. It created a “hidden door” feeling into the corner walk-in pantry. Cabinet pocket doors to the countertop hid a TV and coffee station on one end of the kitchen.
The large Galley sink created a workstation for two to comfortably prep meals side by side. Cabinetry to the ceiling and a wall of refrigeration with a large wine cooler on center gave all of the storage and function needed. The end result is a stunning kitchen that is a pleasure to work and entertain in.
Cabinetry:
Island
- Brand: Grabill
- Finish: Night Fall
- Door style: Asheville
Perimeter
- Brand: Grabill
- Finish: Mist
- Door style: Asheville
Countertops:
- Material: provided by homeowner
Appliances:
- Thermador Microwave
- Thermador Cooktop Induction 36”
- Thermador Double Oven 30”
- Thermador Refrigerator & Freezer
- Brizo Faucets
- Subzero Wine Cooler
- Galley Workstation
Size of Space:
- 22” x 12.5″


