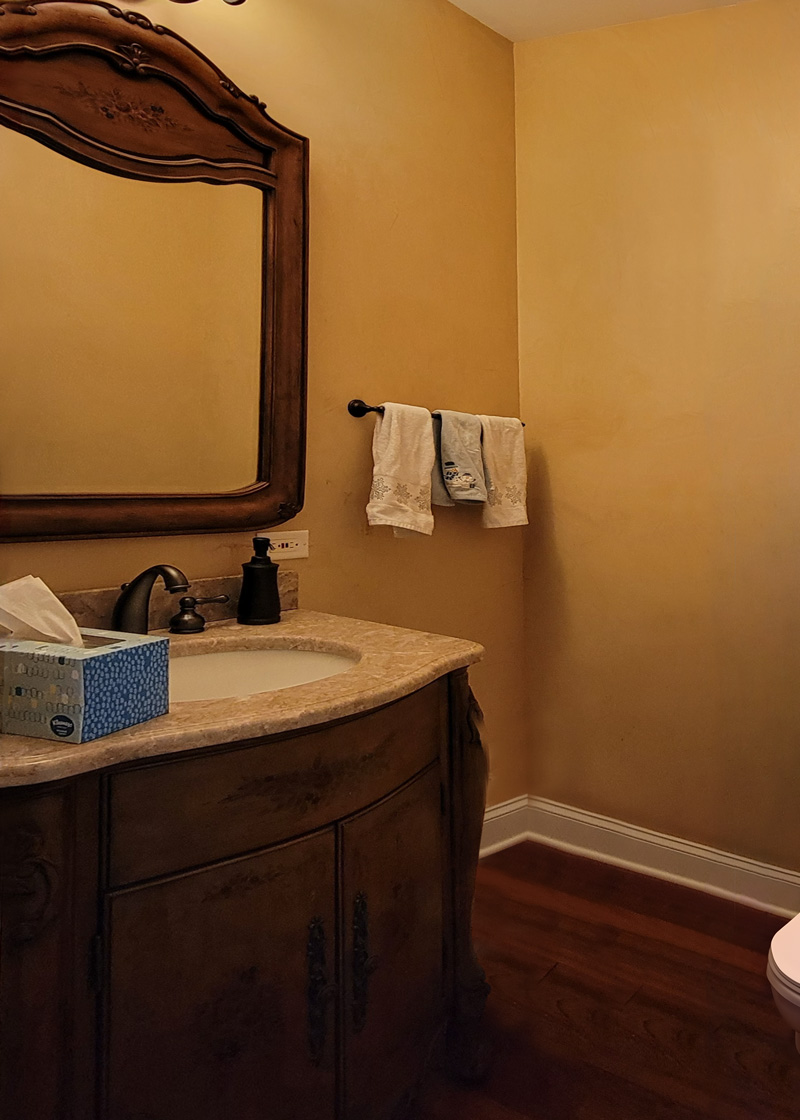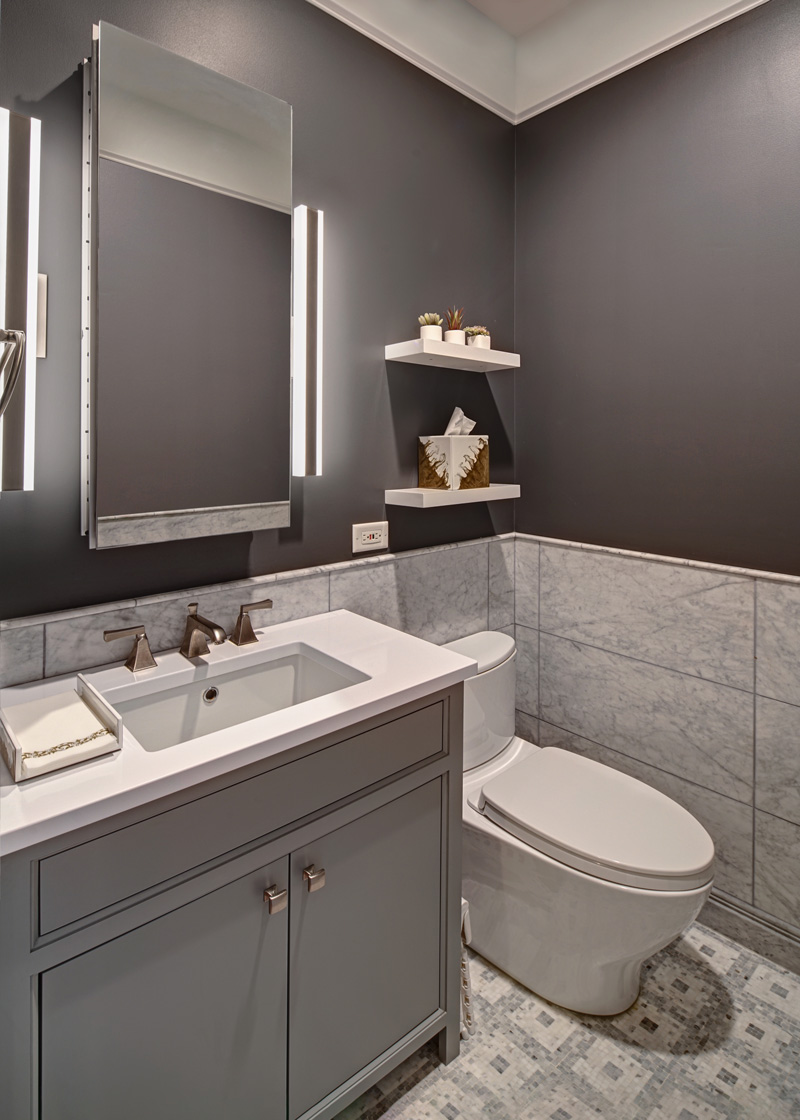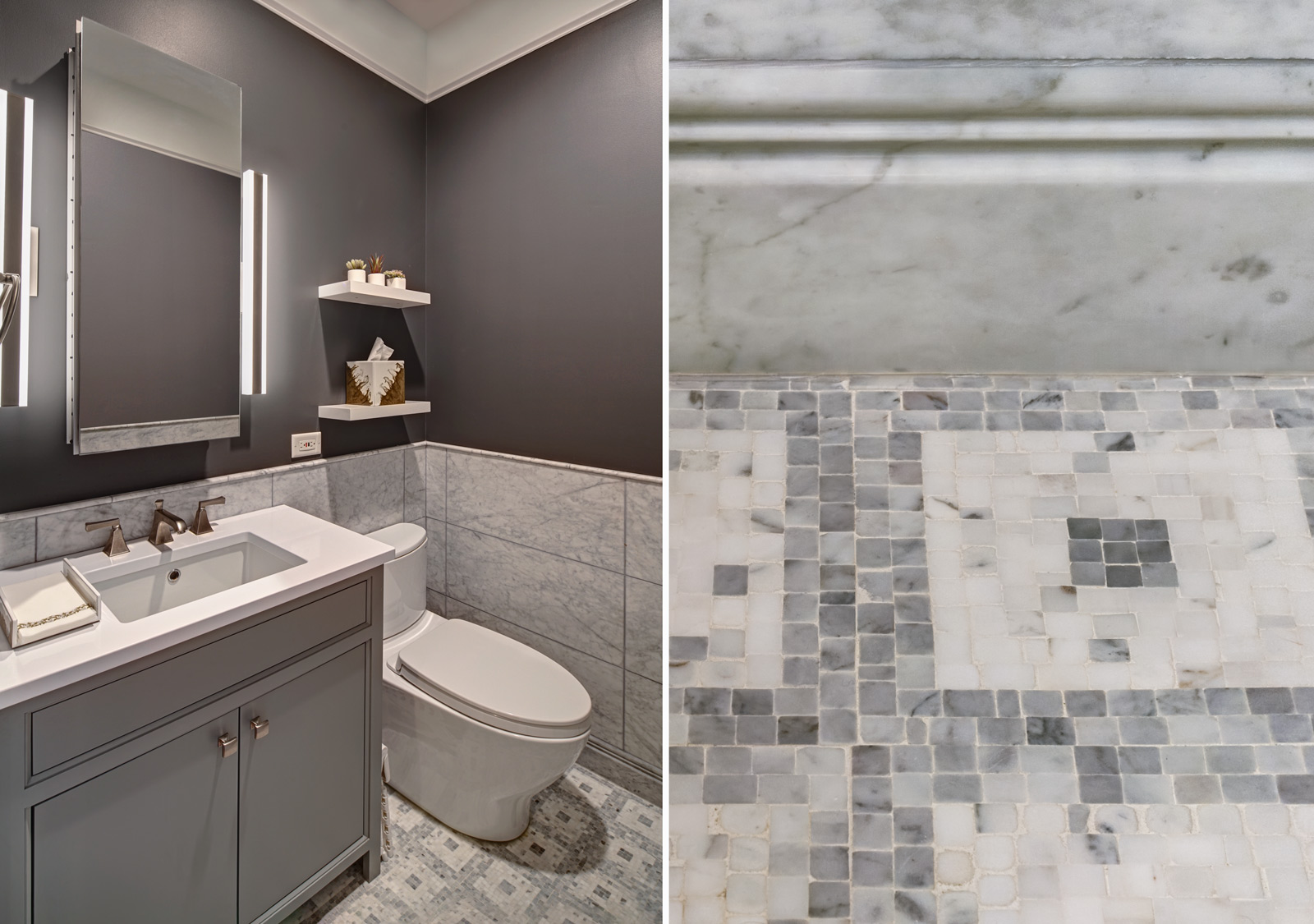
Classic Elegant Powder Room – Chicago’s West Bucktown
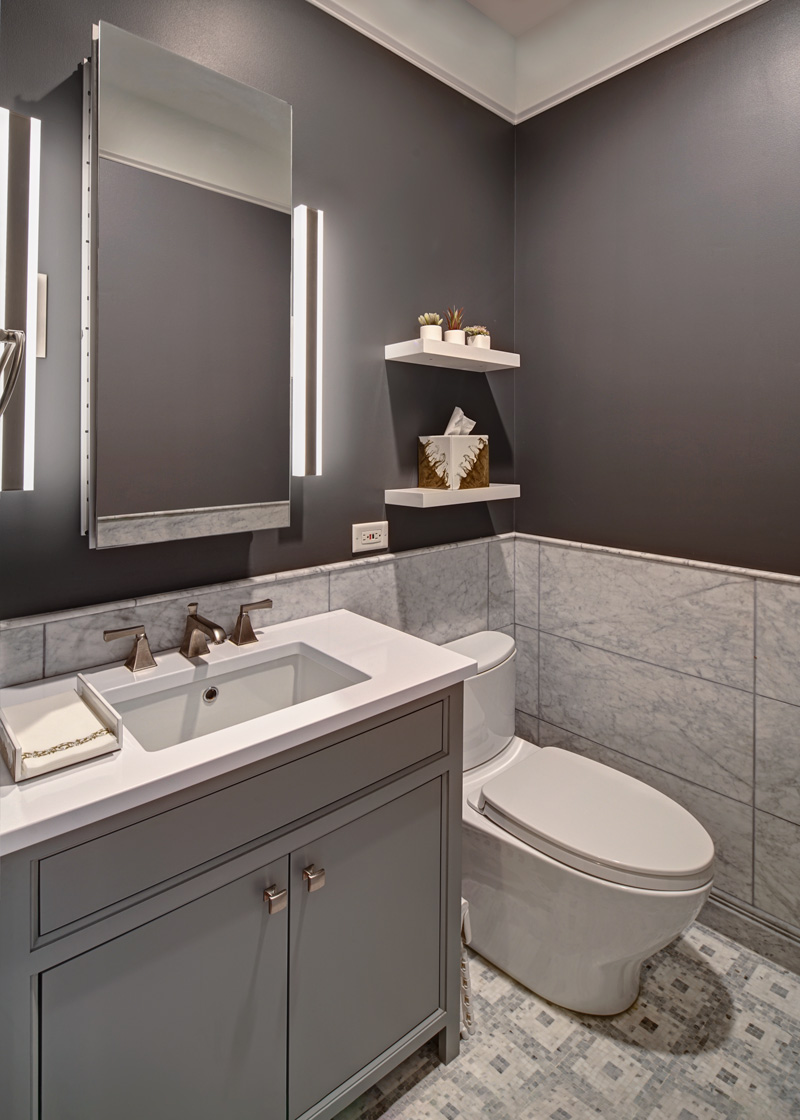
The Setup
Before the remodel, you had to walk to the corner of this powder room just to get out of the way so that you could close the door. Updating the toilet location, as well as everything else, made this a completely different powder room.
Design objectives:
- Rework layout to improve spatial functionality
- Add stone tile on walls and floor
- Add a fitting vanity, literally
The Remodel
“The fixtures, the finishes and the hardwood floor mixed with the textured wall that existed before… it just didn’t have an inviting modern feel to it,” one of the homeowners told us. “We just wanted something more modern and streamlined,” the other homeowner added.
Design challenges:
- Existing toilet location
- Narrow wall for depth of vanity meant we needed an outside-the-box solution.
- Add some elegance to a bland space
Design solutions:
- Re-plumb toilet
- Color palette blending quartz tones with complementary contrasting pop of color
- Design bespoke shallow vanity to fit the space
The Renewed Space
What at first seemed like a limited construction process ended up being a fun exercise in interior design. The powder room is now a lovely, more functional space for the family and their guests.
We also helped the family reimagine their basement.
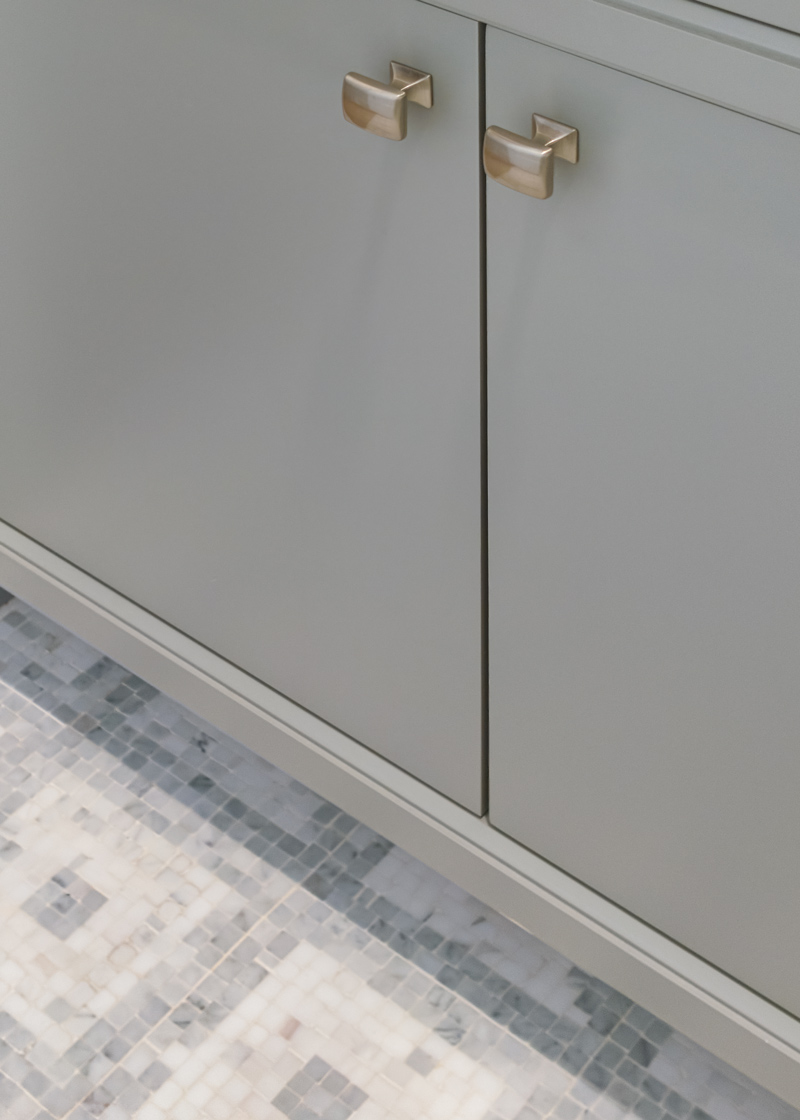
Countertops:
- Brand: Vicostone
- Type: Quartz
- Color: Pure White
Cabinetry:
- Brand: Drury Select Custom Cabinetry
Special Features:
- Custom shallow-depth vanity
- Modern narrow sink
- Stunning marble mosaic floor
- Marble tile and chair rail on walls
Size:
- 4′ x 8′
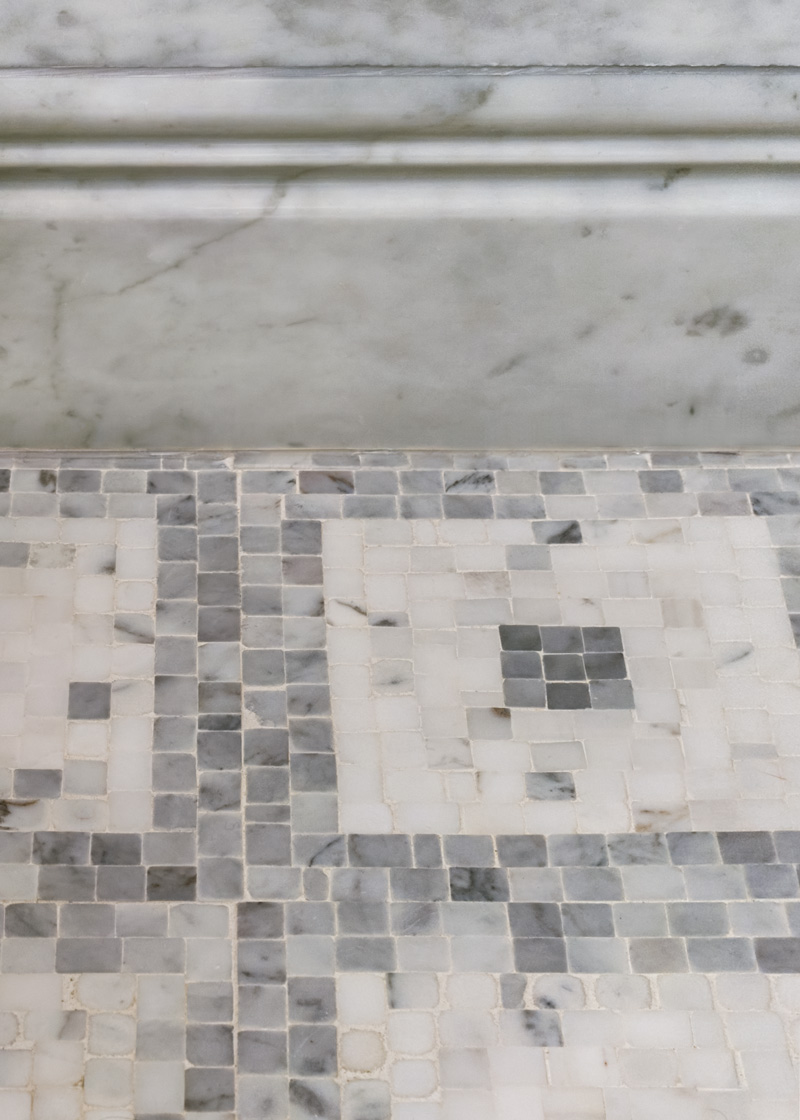
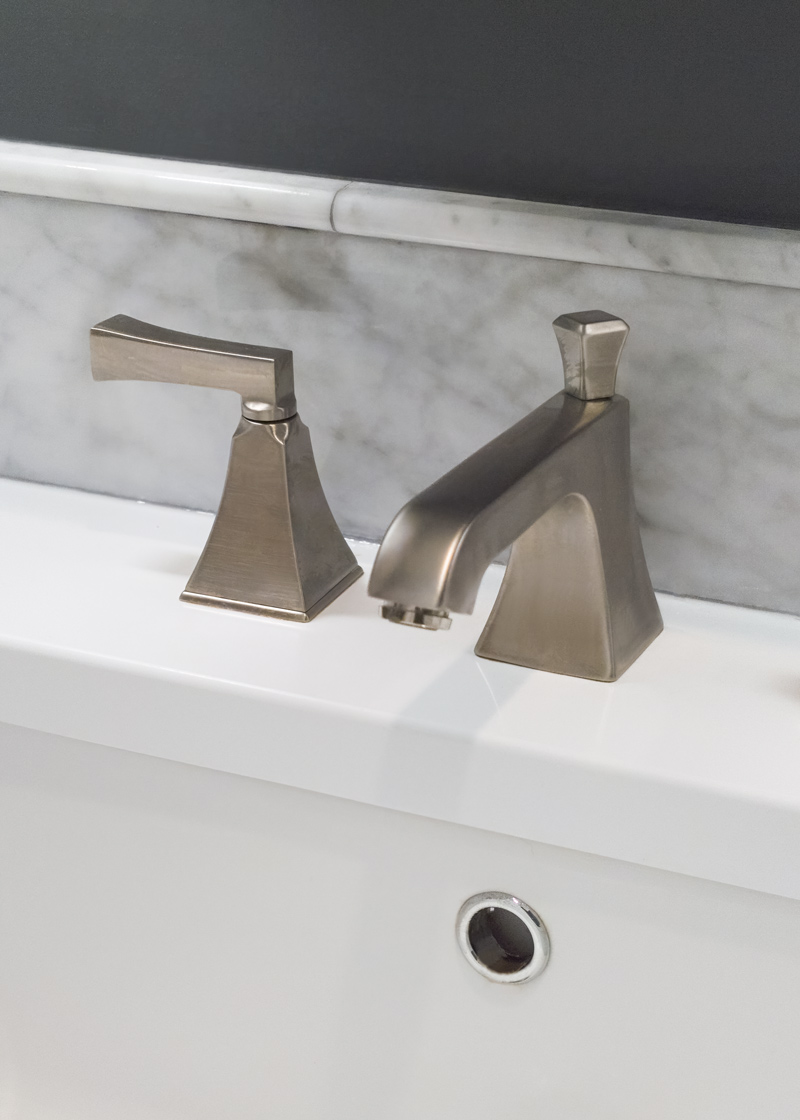
“We played around a bit with vanities and colors and different feels for the room overall. Hats off to our designer – she helped us understand the possibilities of that darker color, which you might not normally pick for such a small space.
By opening up the ceiling with that upper panel, it totally worked.”
Before / After
