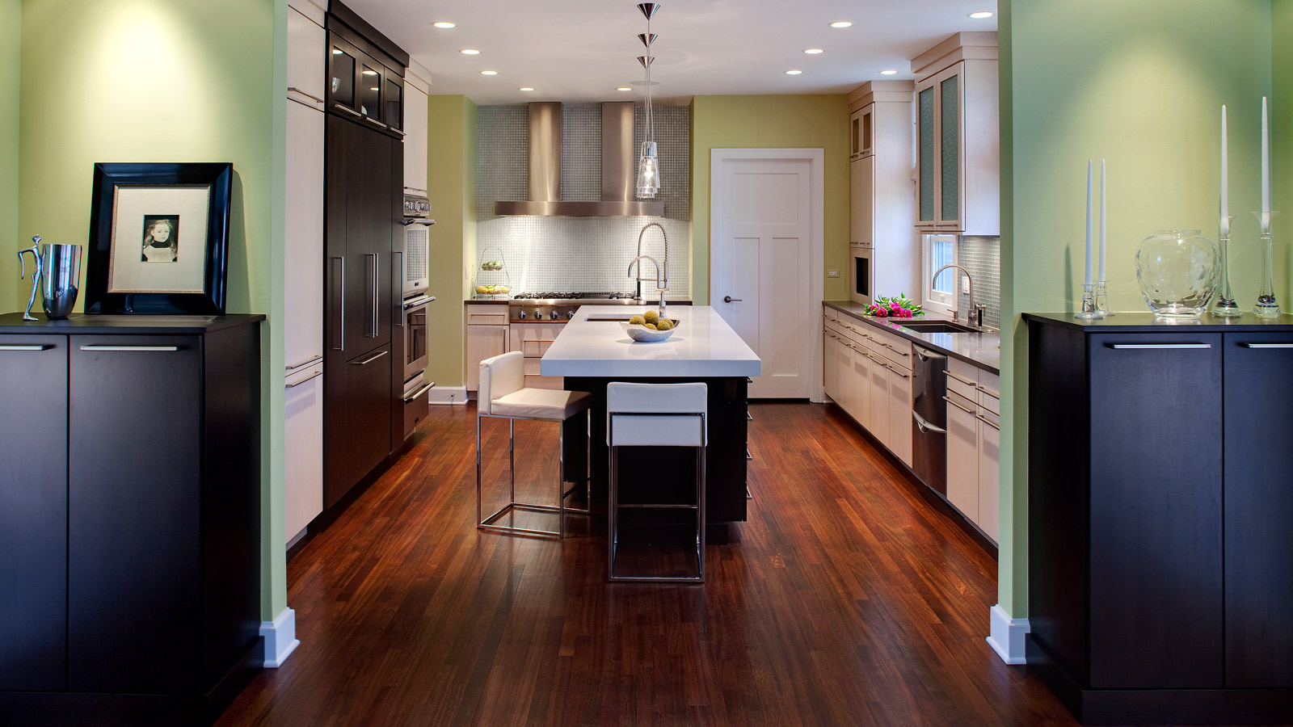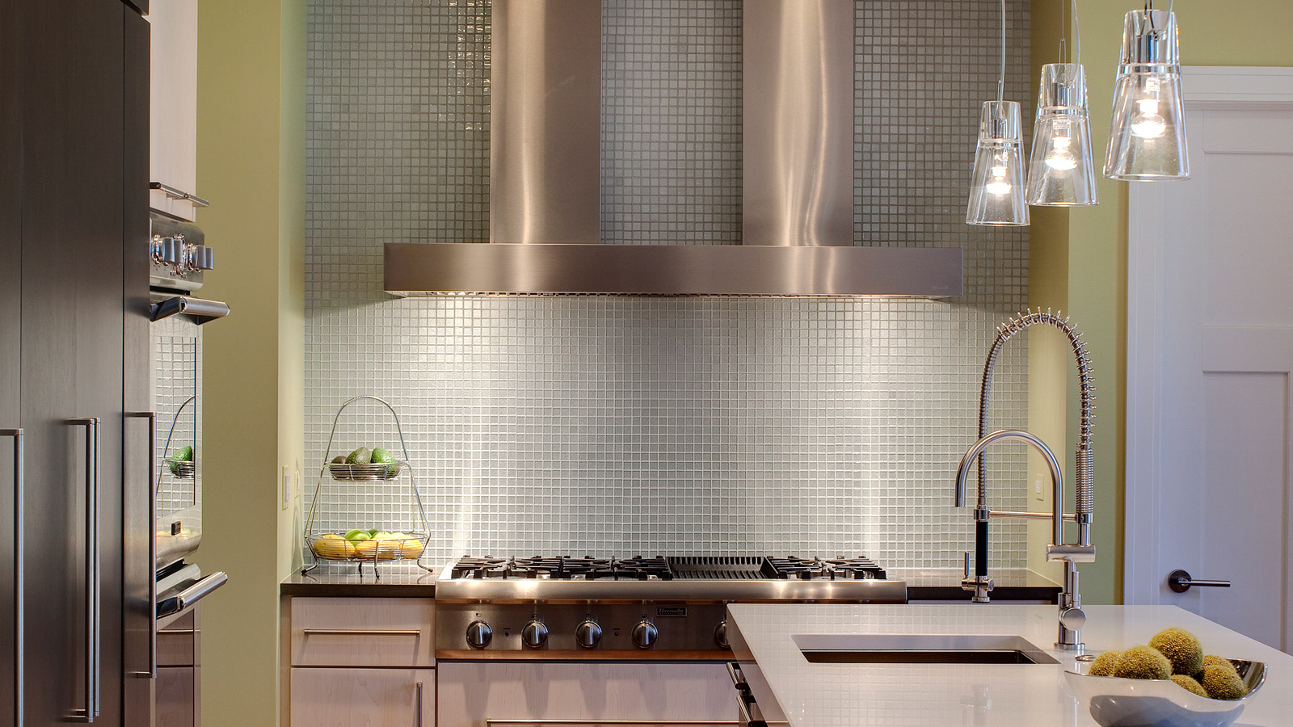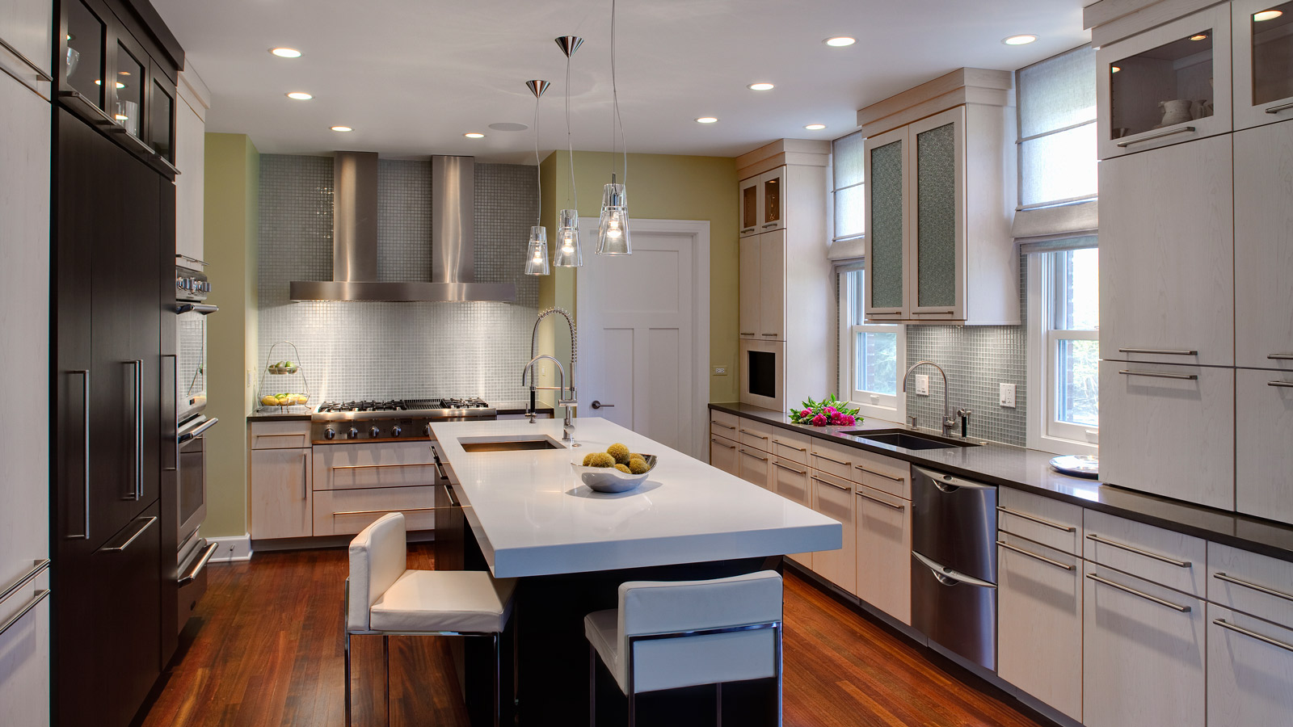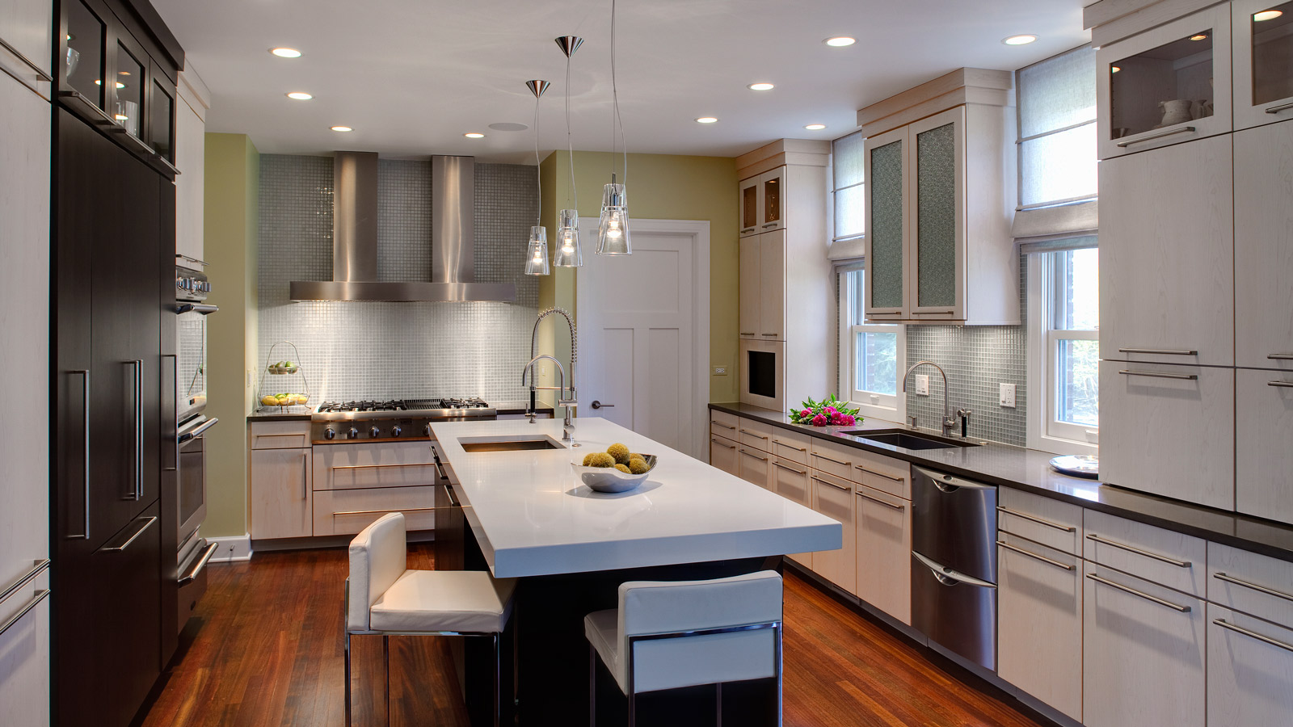
Part of a whole-house renovation, this kitchen remodel changed a narrow, dark, traditional kitchen into an airy, contemporary gathering place. Designer Gail Drury reworked the floor plan to open the space to an adjacent family room, in the process creating multiple workstations, adding a large island and incorporating modern appliances.
Cabinets in two colors–dark-stained hickory and bleached alder–make the room appear longer. Additional modern elements include a 3-inch-thick white stone countertop, sparkling glass mosaic backsplash, and a double-stack hood.
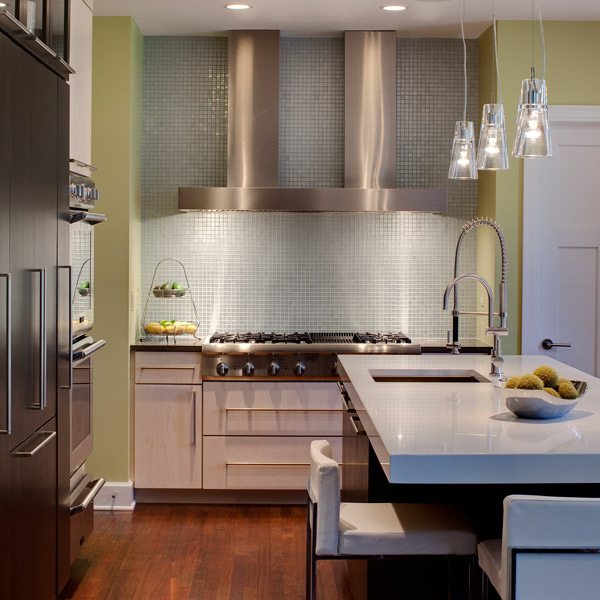
Cabinetry:
Ovation: dark-stained hickory and bleached alder
Countertops:
Cambria (White Cliff)
Features:
Modern elements, including a double-stack hood, mosaic backsplash tiles and 3-inch-thick stone countertop
Size:
12′ x 7′

