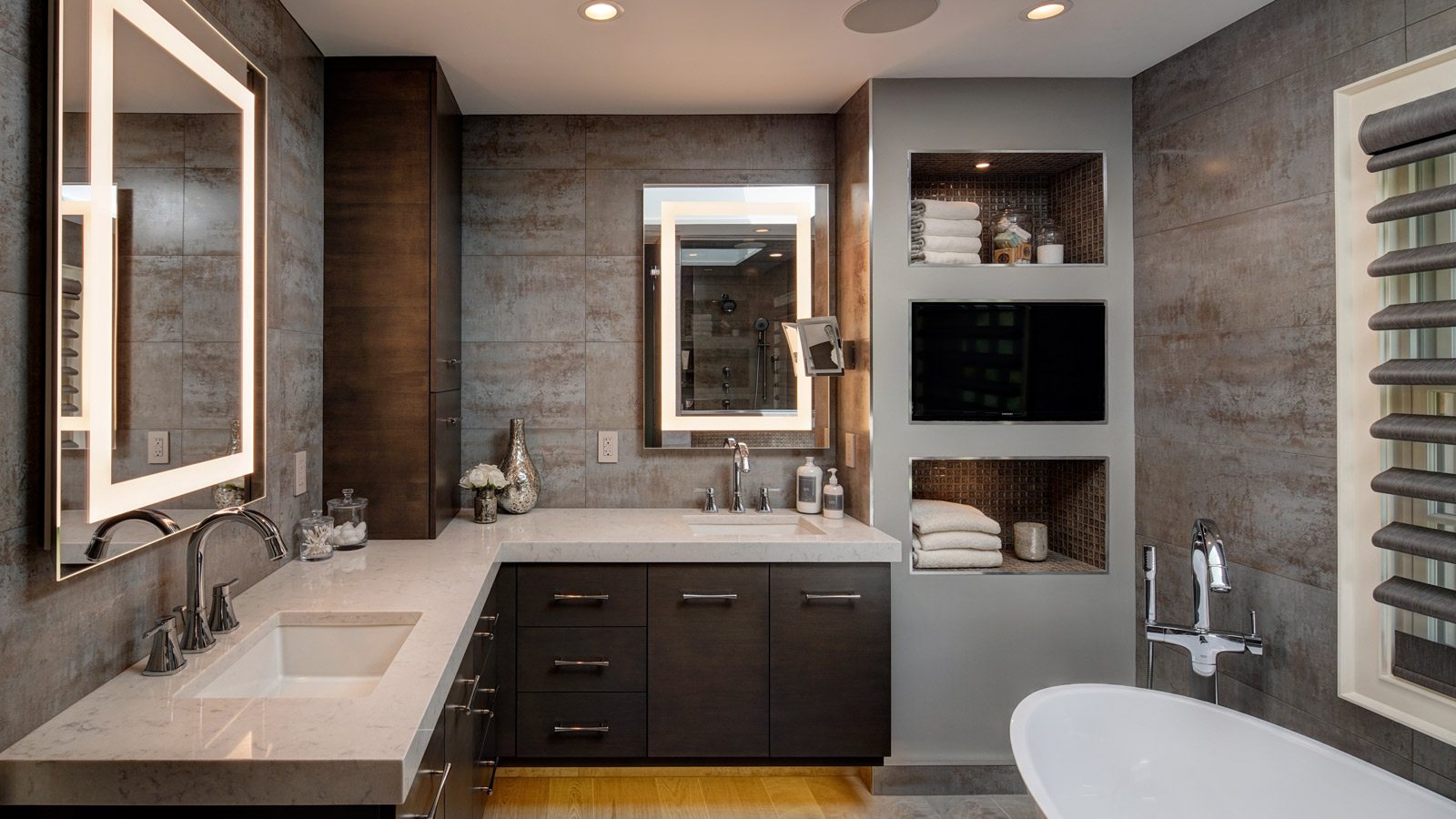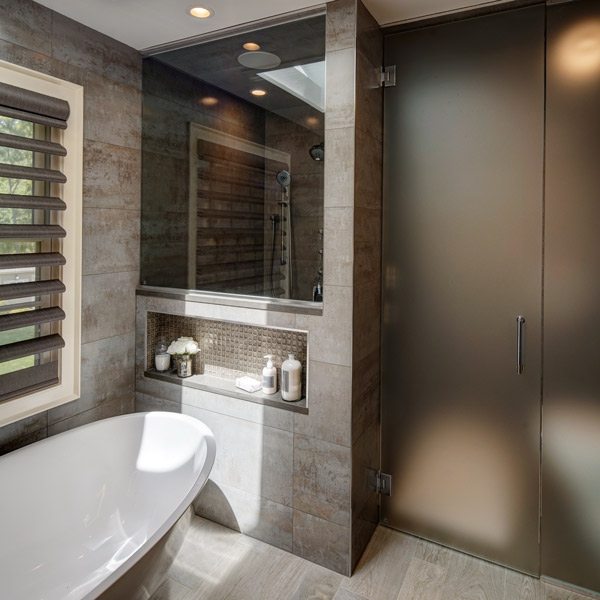
A once cramped master bath floor plan is re-planned and carefully executed to create a multifunctional spa-like suite. To do so, space was borrowed from an adjoining bedroom closet to create room for the freestanding tub, the commode and shower were combined into one space, and a half wall was designed to brighten and open up the steam shower.
Floating vanities and open storage niches give the illusion of more space while providing a contemporary and clean aesthetic. Despite size limitations, this master bath suite includes double sinks, steam shower, heated floors, a freestanding tub, an enclosed commode area, and maximized storage throughout.

Cabinetry:
Grabill Cabinetry Co.
Countertops:
Silestone in Lagoon
Features:
13″ x 40″ Ruggine Aluminio wall accent tile, steam shower, Nuheat heated floor
Size:
13.5′ x 10′
