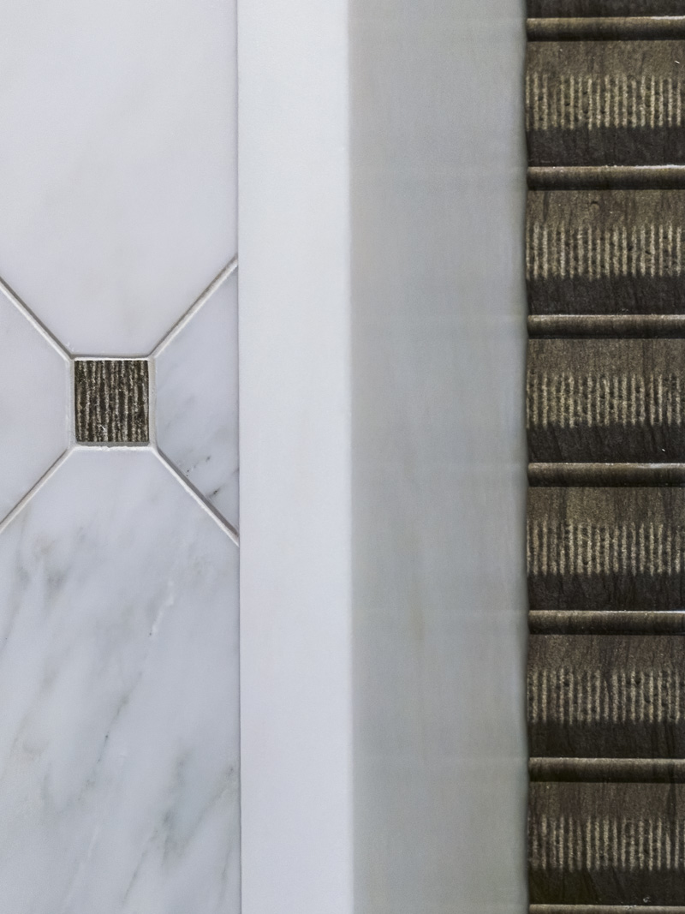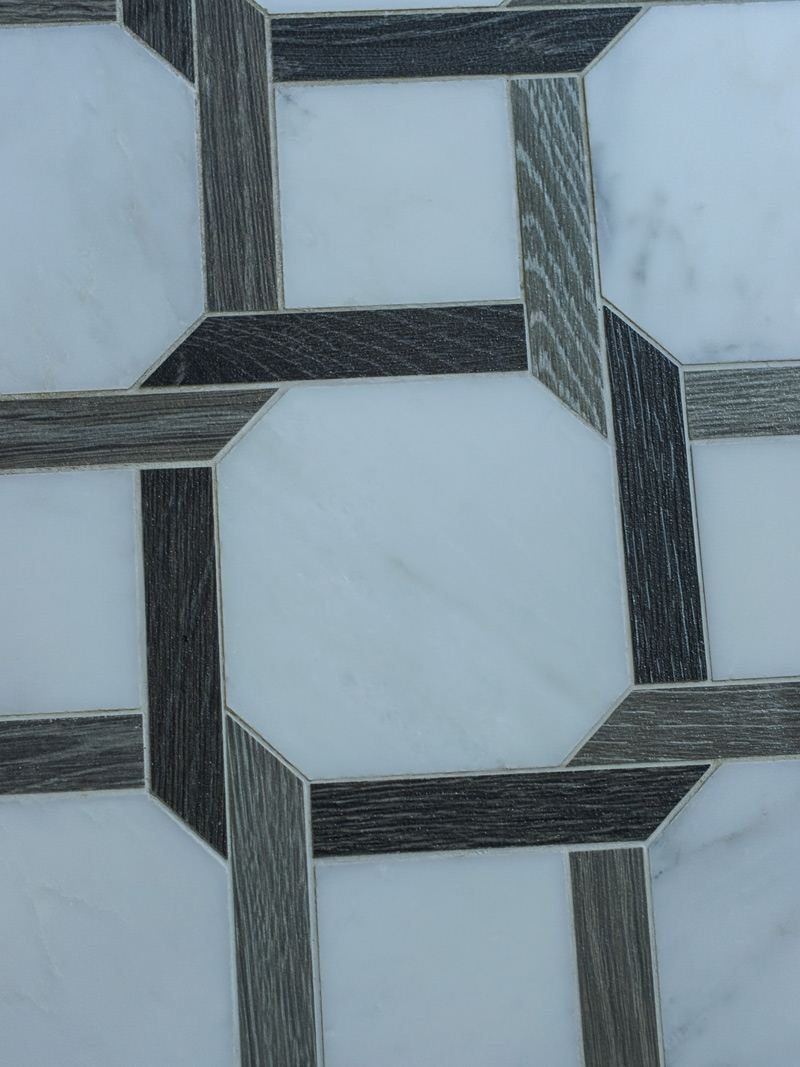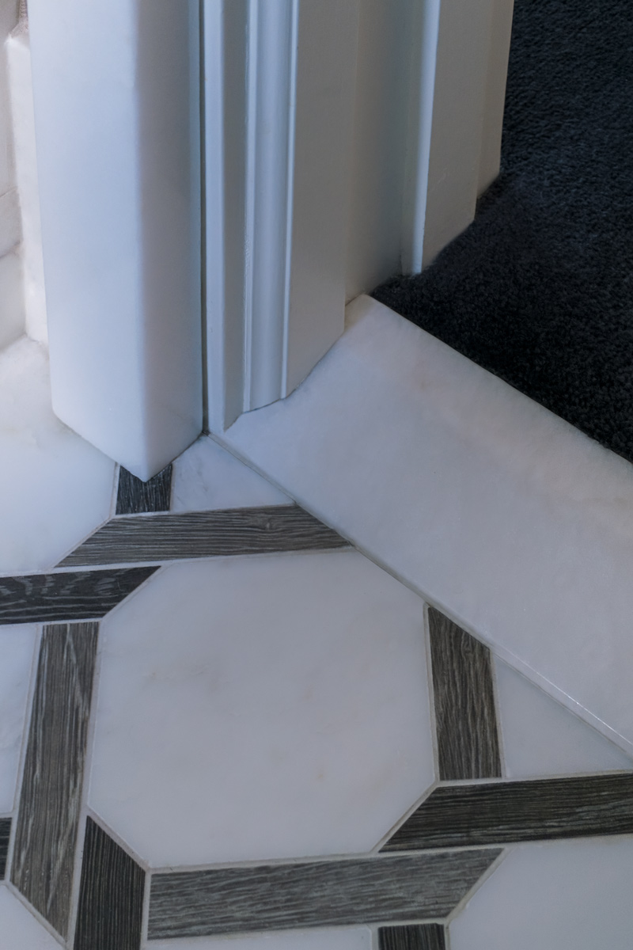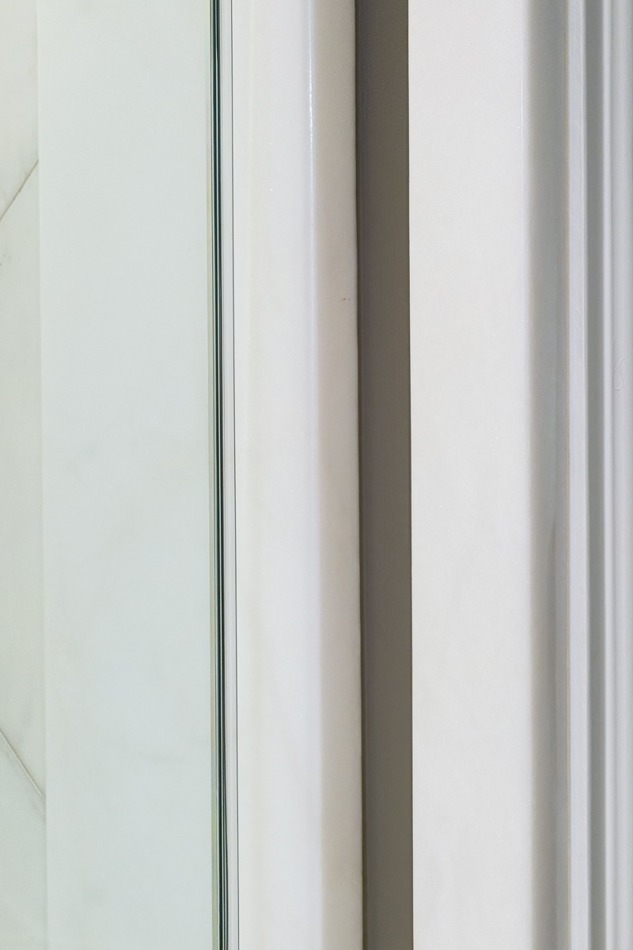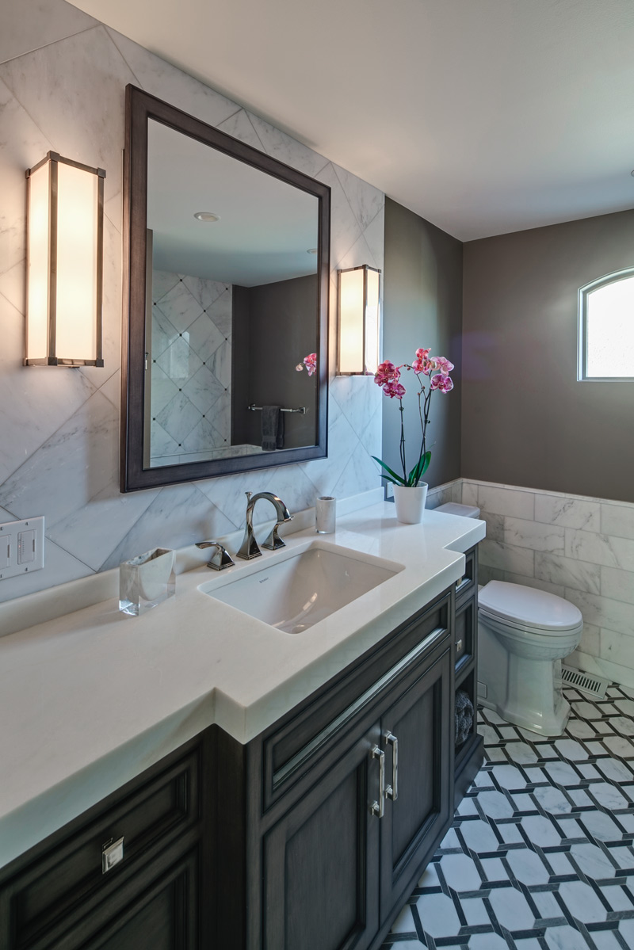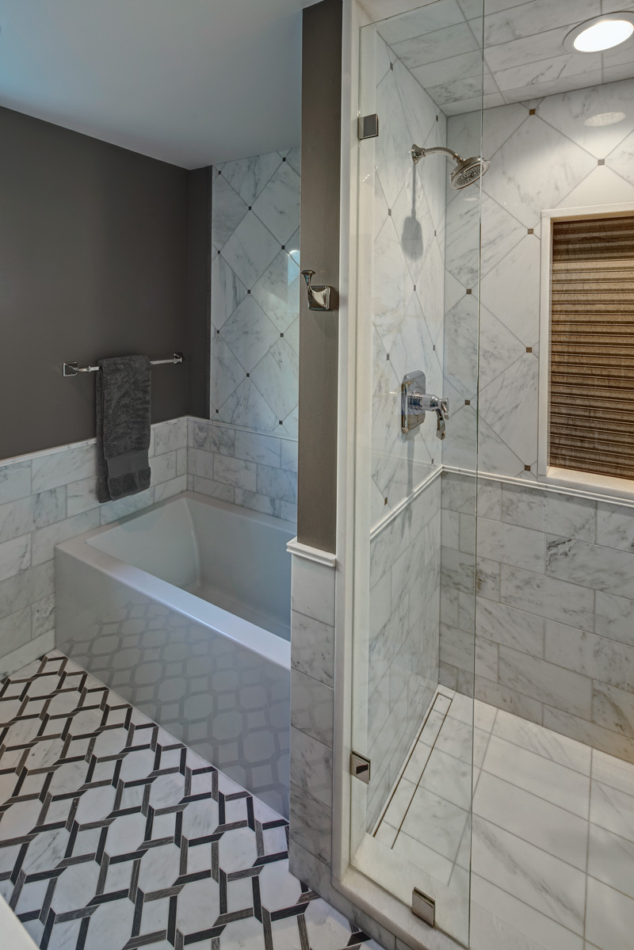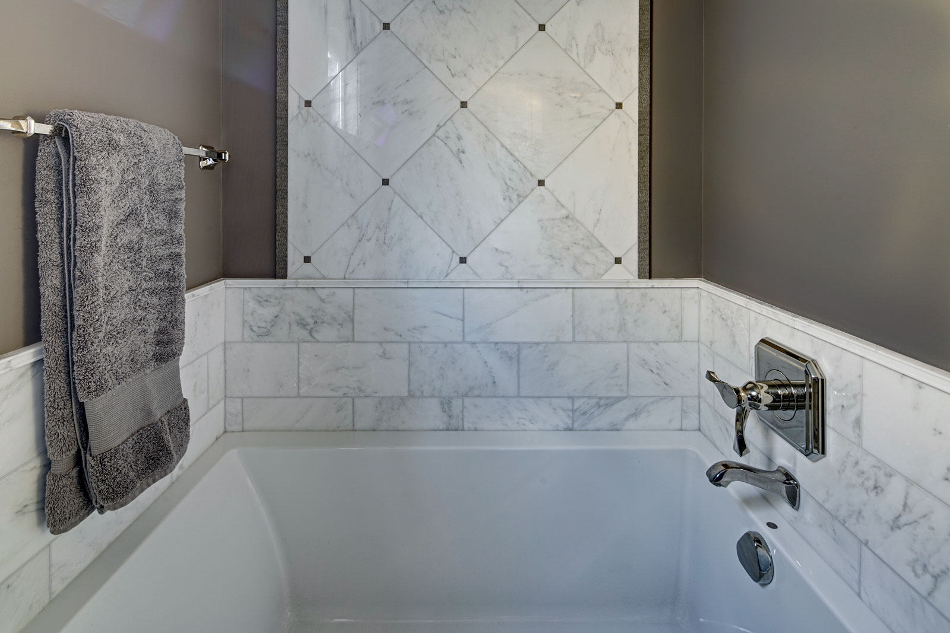
The Setup
This upstairs hall bathroom has a new life. After years of being a shared bathroom for kids and teenagers, it’s now a multi-purpose guest bathroom. The upstairs bedrooms had been updated so it was time to refresh this bathroom to reflect that style.
The Remodel
The objectives were simple:
- It was time for an aesthetic update
- An older family member would be living on the floor for a while and using the bathroom daily
- It would be the go-to bathroom for people on the second floor, which now consists of three updated bedrooms and a sitting room.
Design Challenges
- Size of the space
- Limited storage possibilities
- Hallway carpet to bathroom floor height difference
The Renewed Space
Design Solutions:
- Scale back the countertop depth on both sides of the sink
- Create an extra deep medicine cabinet by extending the wall thickness on the other side.
- Standard-sized toilet instead of elongated
- Custom marble threshold solves hallway-to-bathroom floor height difference
The original bathroom didn’t have a standalone shower. The thought of working both a standalone shower and a tub into the 7’x8′ space seemed like a tall order, but was actually quite doable. The extra-deep medicine cabinet is a storage solution that allowed us to reduce some of the vanity counter depth. Now, those items typically lost in cabinet drawers or under the sink are easily accessible and at eye level.
Look closely and you’ll see that we used marble for the door jamb, shower wall jambs, shower niche and threshold. The brown/bronze accent colors in the tile offer a nice contrast to the classic marble. Note the movement and direction of the veining in various tiles and how they’re arranged. The homeowner enjoyed working on small details like this with us.
All the details – big and small – made this elegant bathroom a true joy to create!
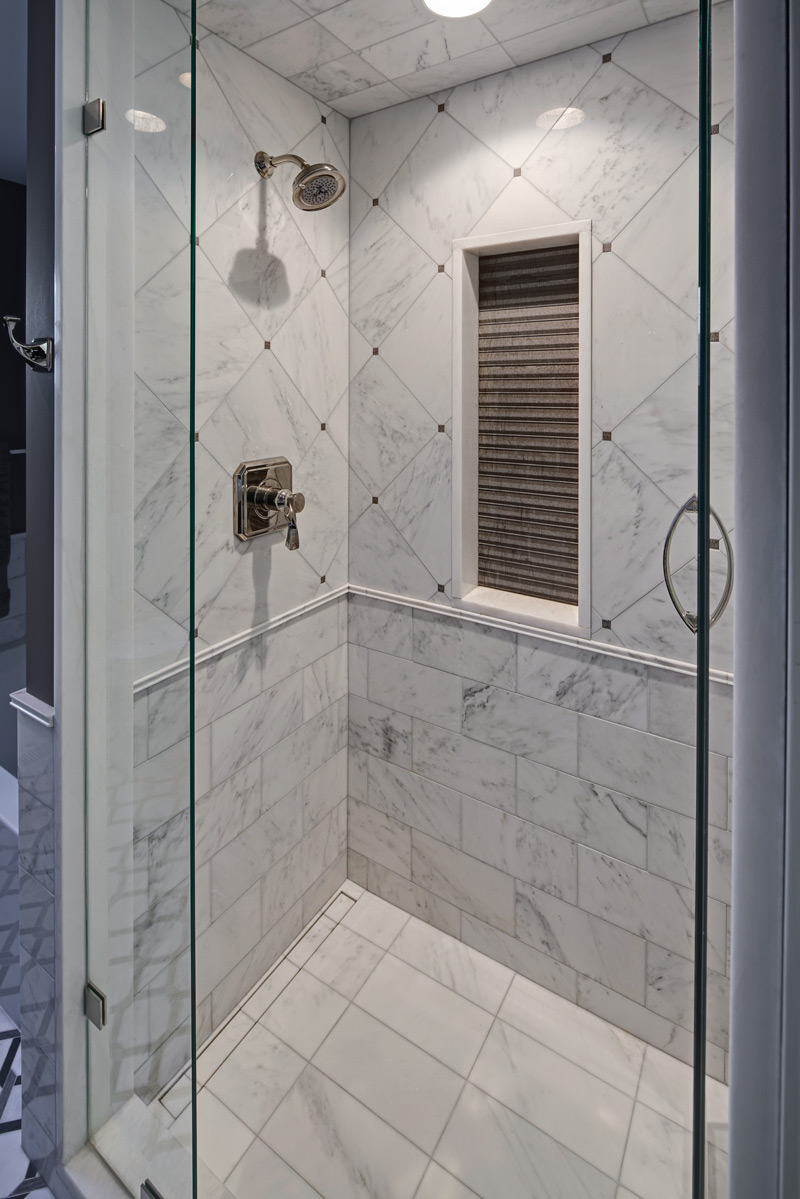
Size:
8’ x 7’
Cabinetry:
Custom
Countertop:
Marble Bianco Rhino (polished)
Fixtures:
- Brizo Virage vanity faucet and shower head in polished nickel
