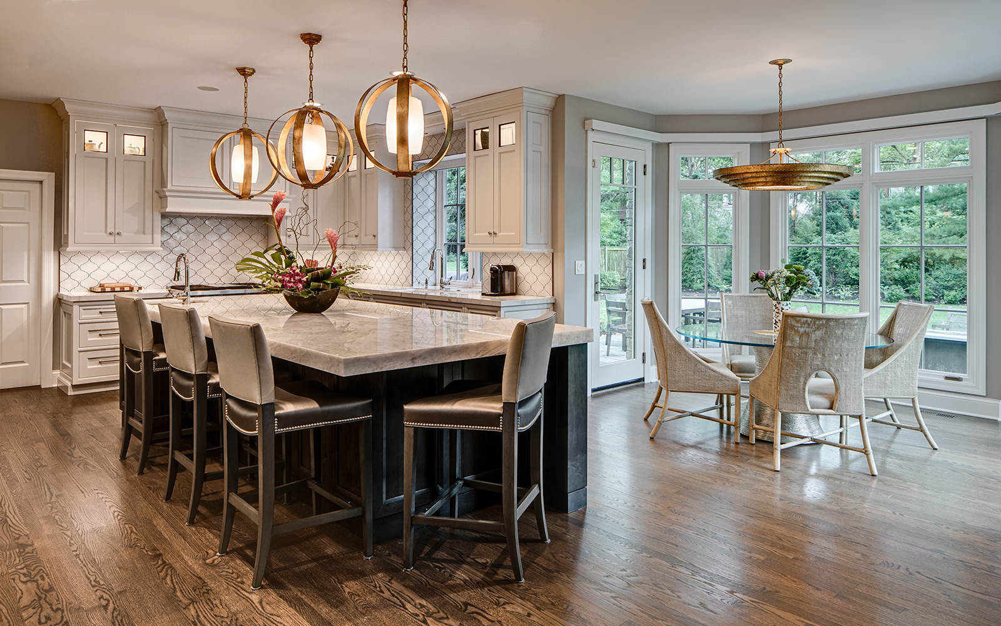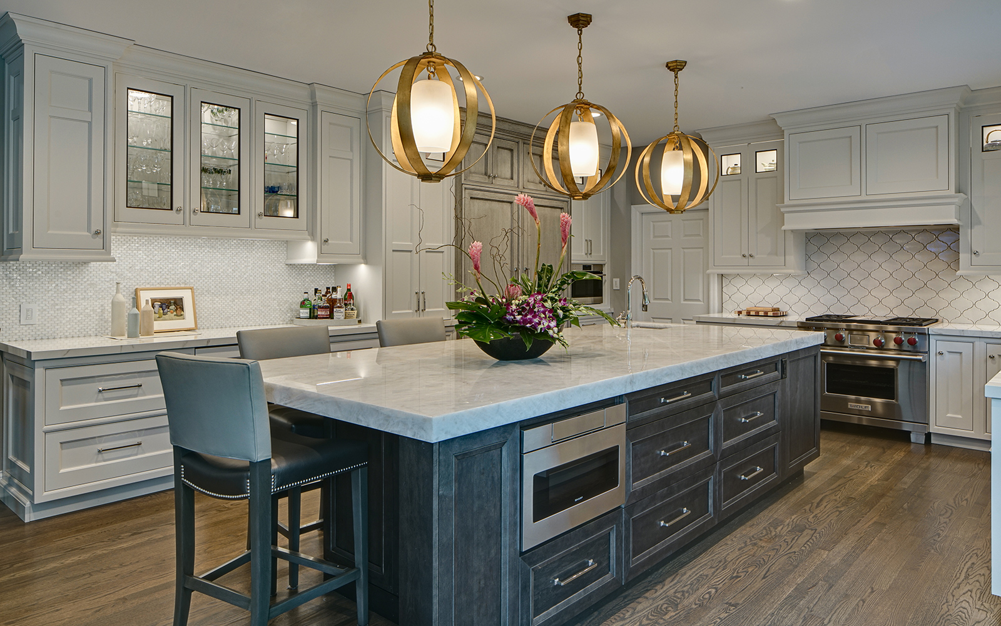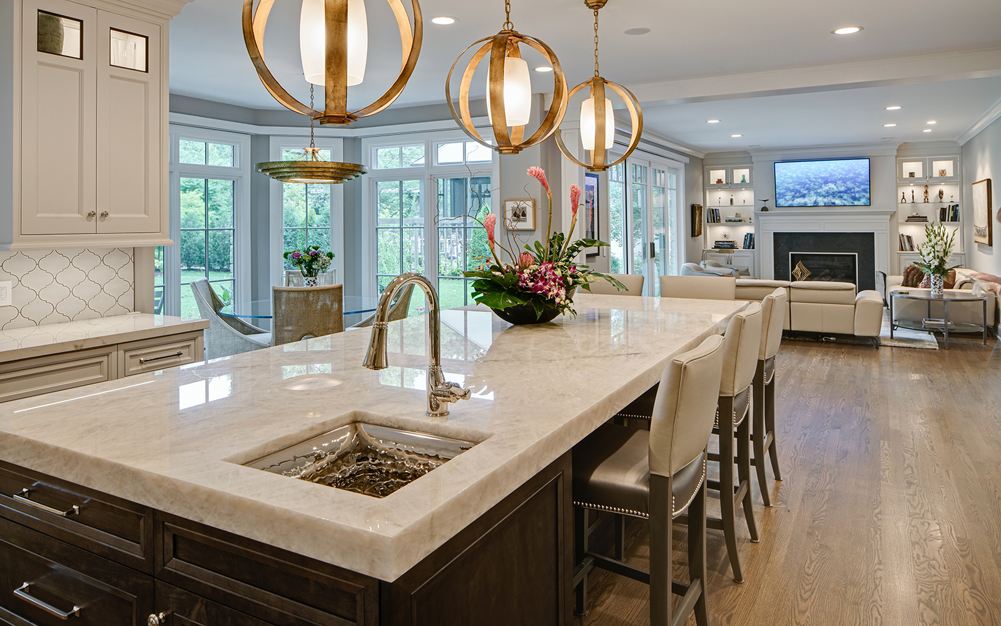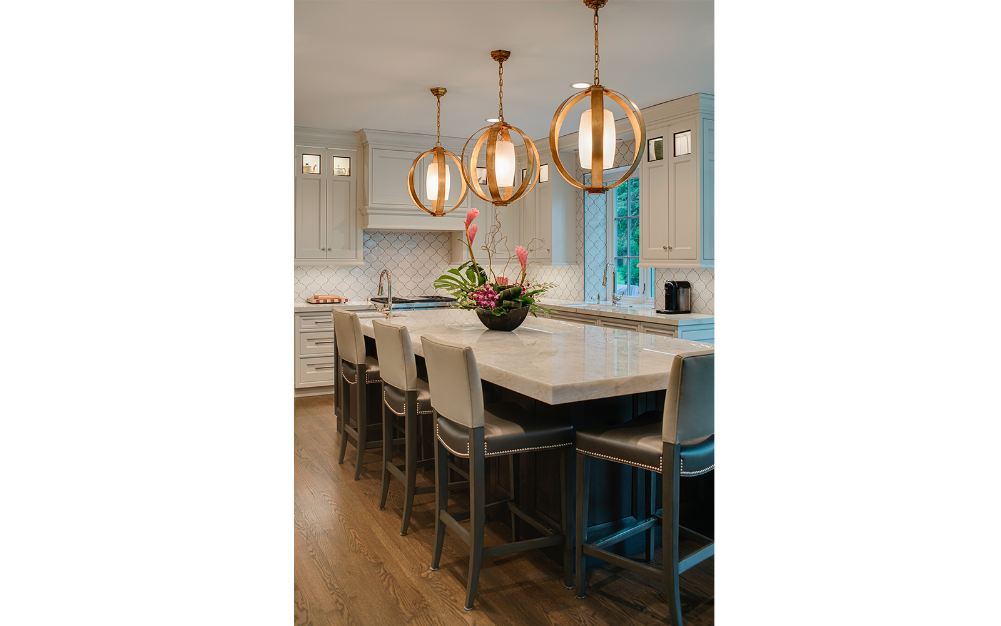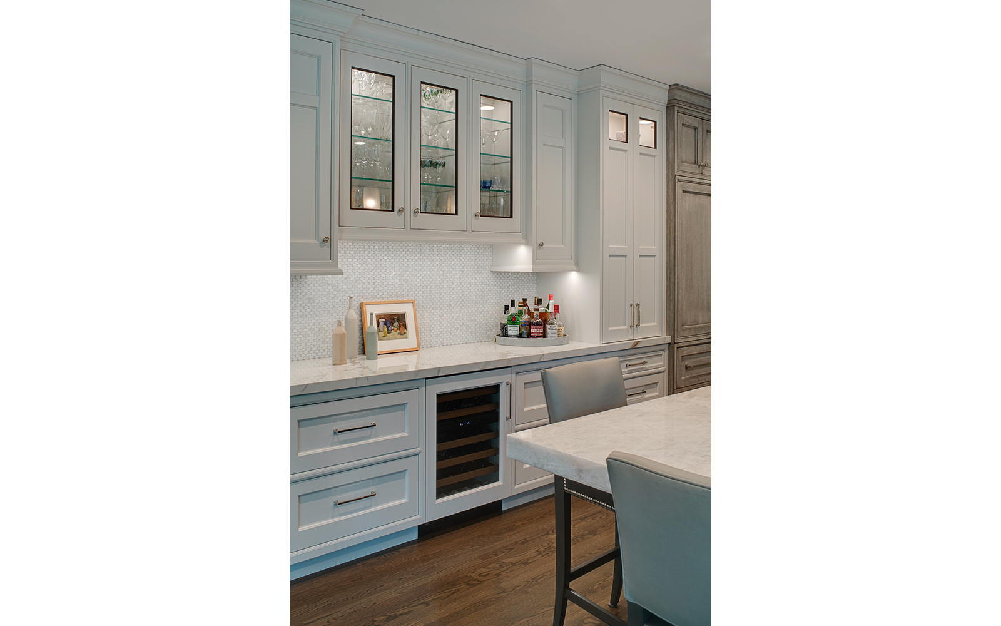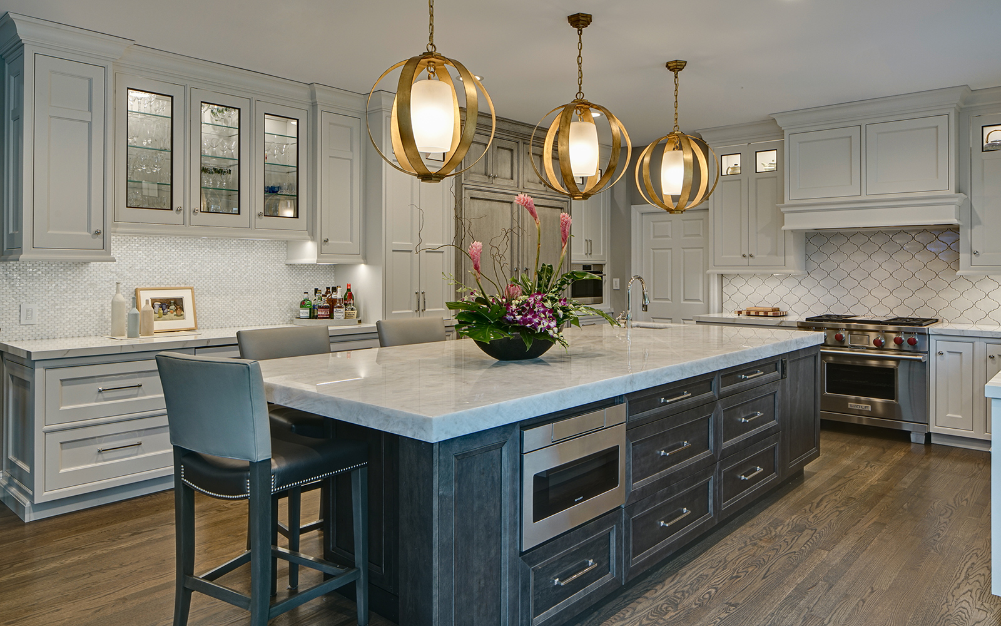
Elegantly Polished Kitchen Renovation- Hinsdale, IL
The design objective of this space was to be classic and neutral. These Hinsdale homeowners wanted a kitchen that would flow effortlessly into the other common areas of the first floor along with a palette that would allow for them to showcase their art collection. The goal was to integrate the dining room, family room, breakfast room, and kitchen to flow as one continuous entertainment space. The homeowners have a passion for entertaining, so high-end appliances were a must for ease of cooking and preparation. These appliances combined with luxury smart home technology make hosting and entertaining guests a breeze.
This kitchen is home to two taller individuals who both use the space equally and requested a taller workspace to comfortably accommodate their needs. The island cabinets are standard 34-1/2” tall but the Iceberg countertops were installed with a 3” build-up to add height to the island. Cabinets on the long wall were designed to break up the wall of white: buffet on the end with walnut-framed glass cabinets and seashell backsplash; double refrigerators in a painted, distressed mahogany finish were pulled forward to simulate texture and depth on the wall; wide pantry cabinets with roll-out drawers sitting on the countertops flank the refrigerators. On the opposite wall, a new window box at the kitchen sink was built to add more countertop behind the sink and to let in more light, adding dimension to the room.
The cabinetry in the original existing kitchen was disjointed at the dining room entrance and made the room appear much smaller than it really was. To remedy this, the entry to the dining room from the kitchen was closed up and relocated around the corner from the foyer; 2 simple, stacked columns were built to highlight the new opening. These transitional style columns and wider room openings at the family room and dining room entrances provide an open layout suitable for large groups to mingle comfortably; family room cabinetry and dining room fireplace surround matches kitchen cabinets.
The result of this remodel is a truly elongated kitchen that provides enough space for large gatherings. The lengthy rectangular island with seating for 5 creates a stunning focal point and the entire first floor beautifully transitions, each space complimenting the next.
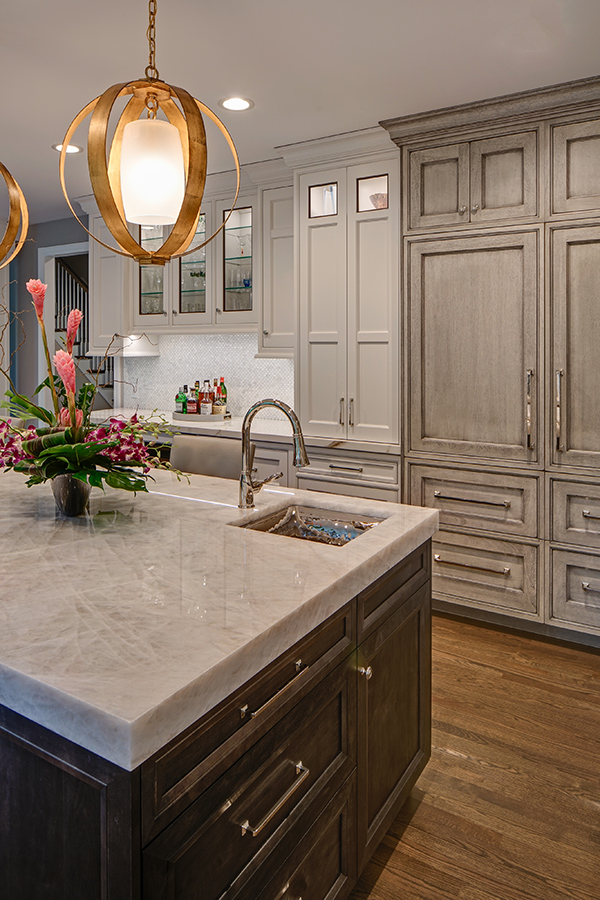
Cabinetry:
- Brand: Rutt
- Finish: Silver Satin perimeter, Dakota Shadow island, Linen with Black Glaze refrigerators
- Door style: Ruskin inset on perimeter, Lomboard full overlay on island
Countertops:
- Brand: Perimeter & Island: Terrazzo & Marble
- Type: Perimeter: Porcelain, Island: Quartzite
- Color: Perimeter: Calacata Vena Oro, Island: Iceberg
Appliances:
- 2 qty. Sub-Zero 30” integrated refrigerator/freezer
- Wolf 36” dual fuel range with griddle
- Wolf steam oven
- Sub-Zero under counter wine cabinet
- Miele dishwasher
- Best ventilation hood
- Sharp microwave drawer
- Rohl faucets
- Rohl/Shaw fireclay sink
- Kallista prep sing
Size of Space:
- 23’ x 16’
Special Features:
- A single slab of Iceberg Quartzite with a 3” miter edge
- Maintenance-free porcelain countertops with a miter edge
- Painted and distressed mahogany refrigerator armoire
- Walnut frame detail around glass cabinets
- Oval-shaped seashell backsplash at the buffet
- Arabesque ceramic tile beautifully turned into a window box
- Dramatic island pendants and breakfast fixture

