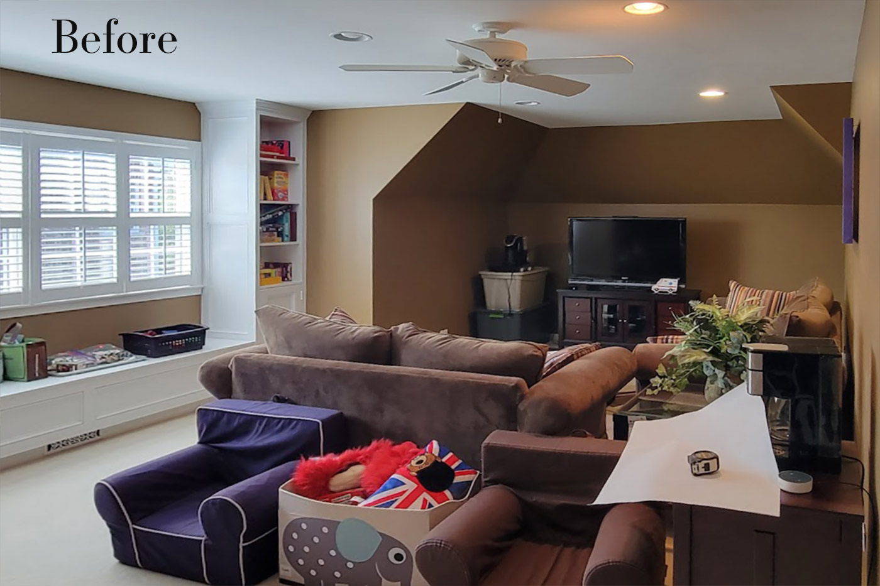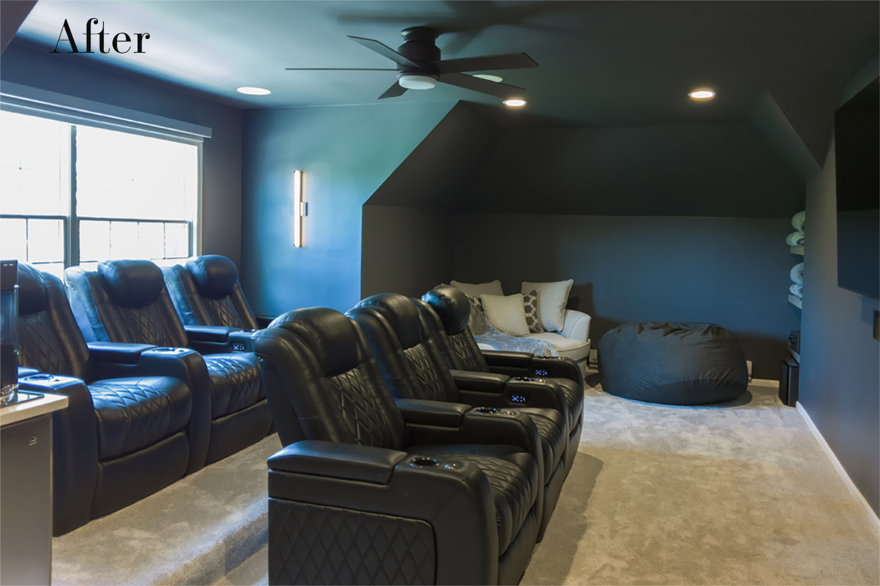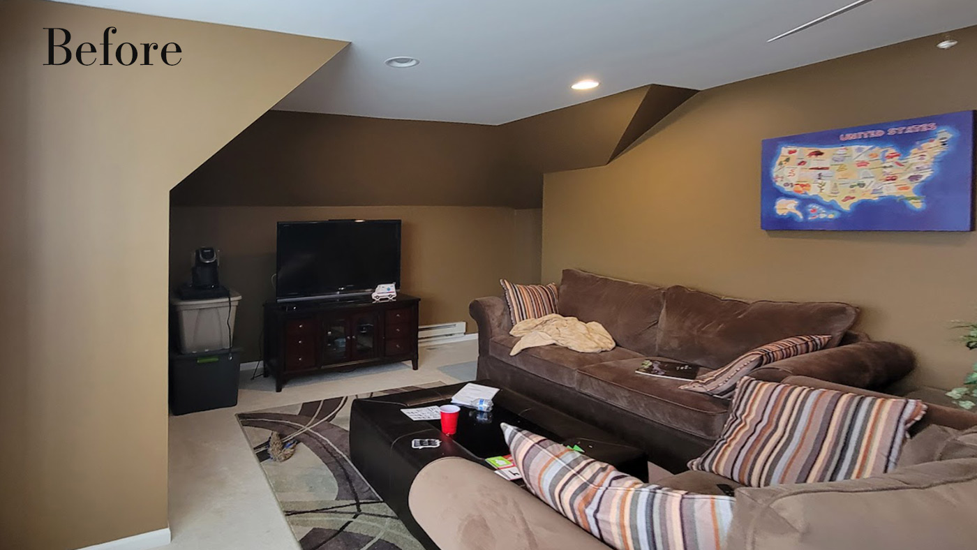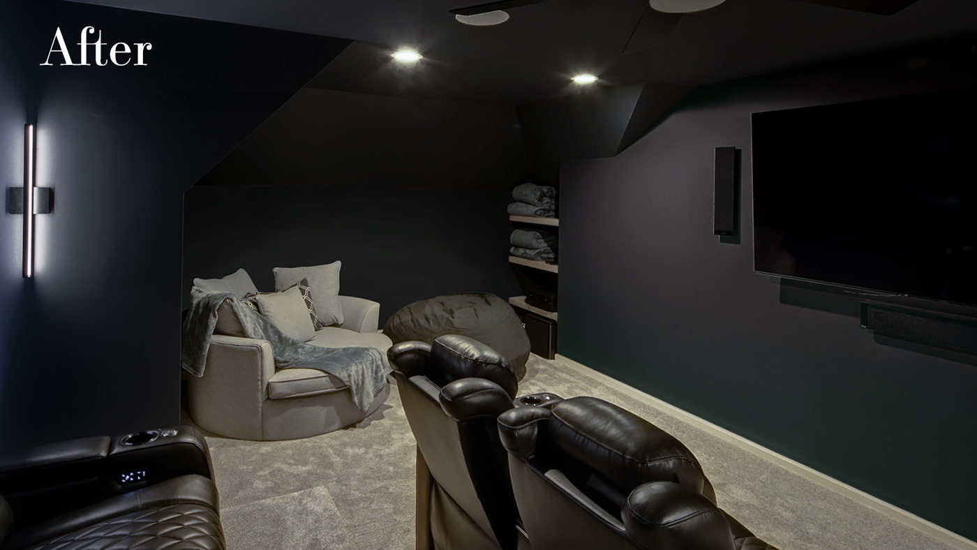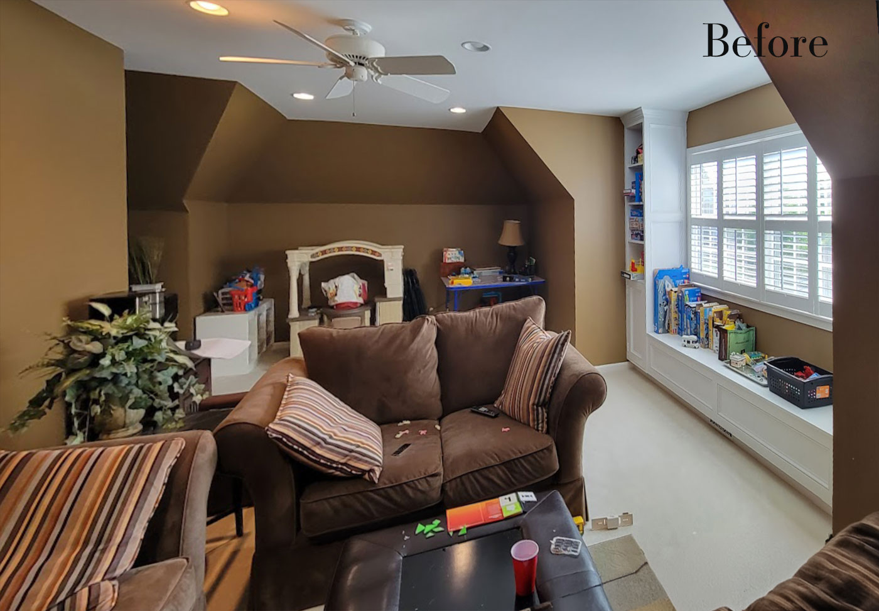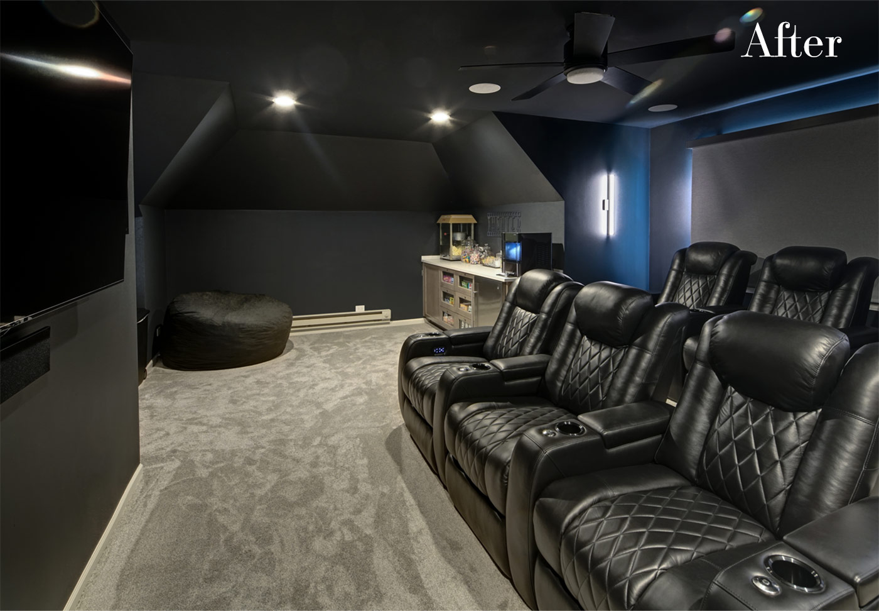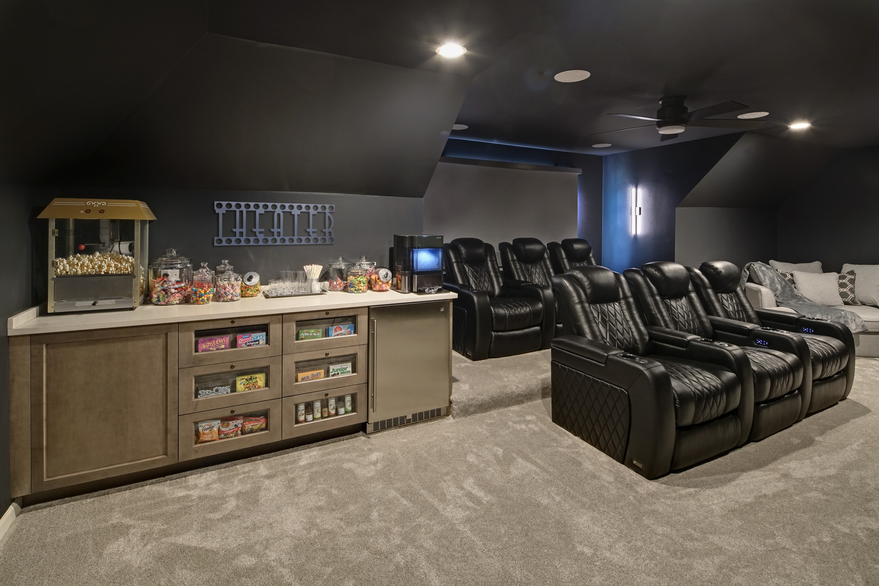
Family-Friendly Home Theater – Wheaton, IL
The Setup
This remodeling project transformed a catchall room into a cinema-style theater designed for family entertainment and relaxation. The original space, which housed a small TV, older furniture, and various children’s toys, was reimagined to create a sophisticated, adult-friendly home theater with ample seating and modern amenities.
Design Objectives:
- Create a Dark Theater Space: Ensure the room mimics a traditional movie theater environment.
- Provide Comfortable Theater Seating: Include enough seating for the family and guests.
- Integrate a Dry Bar Area: Include a space for snacks and drinks.
- Optimize Space Utilization: Maintain an open area for additional activities.
Design Challenges:
- Natural light: The room was too bright for a theater setting.
- Seating: Accommodating six theater seats without obstructing views.
- Lighting: Ensuring the lighting does not interfere with the viewing experience.
- AV: Finding a clutter-free solution for AV equipment.
- Dry Bar: Incorporating a dry bar area without overcrowding the space.
- Viewing: Ensuring the TV placement allows for comfortable, optimized viewing.
The Renewed Space
Design Solutions:
- Natural Light Control: Installed blackout remote shades on the back window and painted the walls dark charcoal to reduce natural light infiltration.
- Seating Arrangement: Built a second level for the back row of seating to ensure unobstructed views for all movie watchers.
- Lighting Design: Installed sconces on either side of the window that shine from the sides (to avoid interfering with the viewing experience).
- AV Equipment Storage: Utilized existing recess areas with custom shelves matching the cabinetry and concealed cables using a PVC pipe system.
- Dry Bar Integration: Created a dry bar area on the back wall with a refrigerator, candy storage, and a small counter space for a popcorn machine and ice maker, with locked drawers to prevent unsupervised access.
- Optimal Viewing Distance: Evaluated multiple floor plans and placed the TV on the most suitable wall to ensure optimal viewing and comfortable reclined seating.
Final Thoughts:
The completed home theater has been a resounding success, providing a versatile space for the entire family. The thoughtful design and meticulous attention to detail have created a functional and enjoyable home theater that meets diverse needs, from watching movies and playing video games to relaxing and reading. The areas to the sides of the theater seats can accommodate spillover seating or activity zones. The area housing the AV equipment also includes extra shelves for storing snuggle-grade movie viewing blankets. This theater space has become a favorite hangout spot, offering comfort and entertainment for everyone.
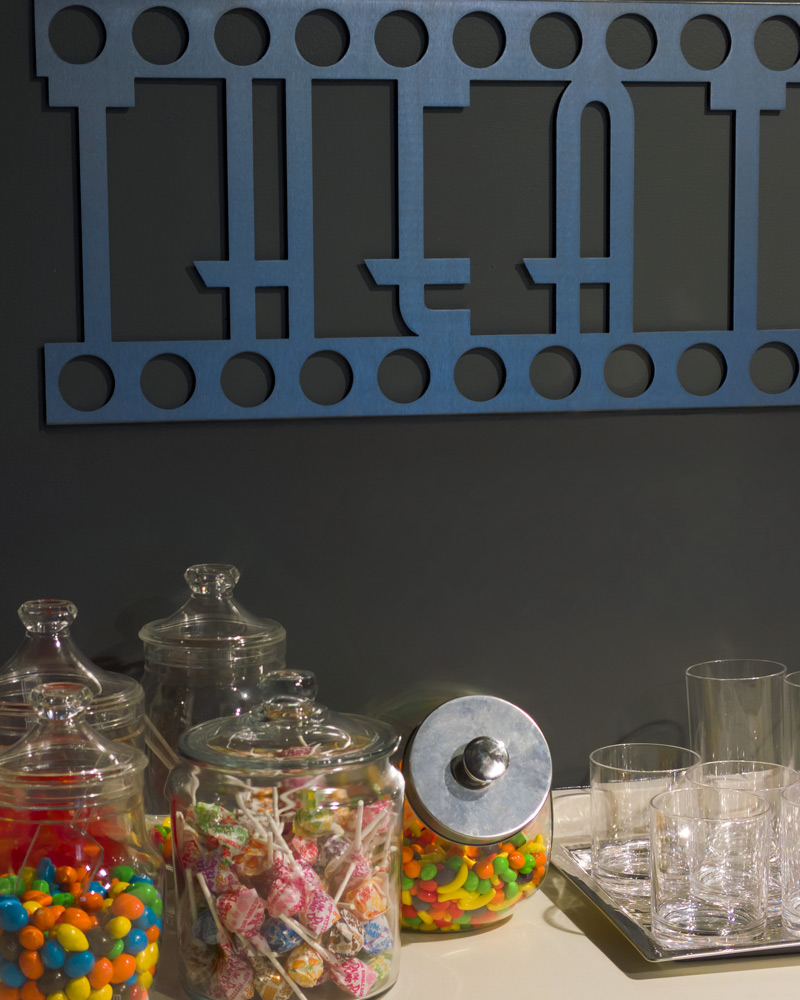
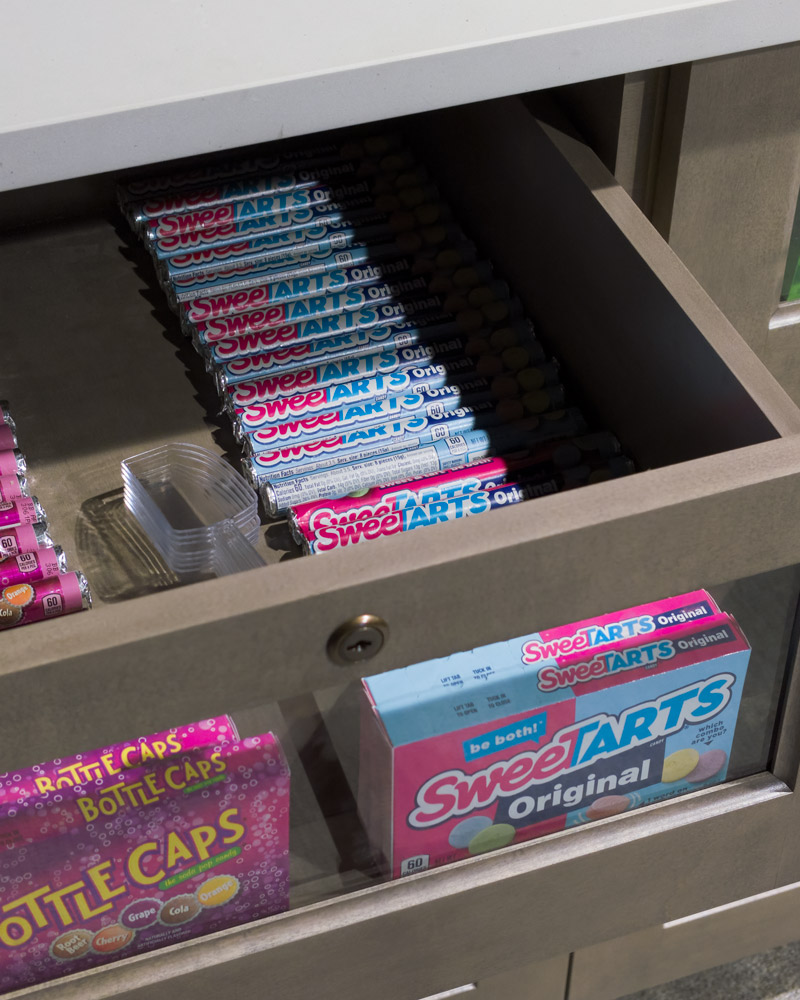
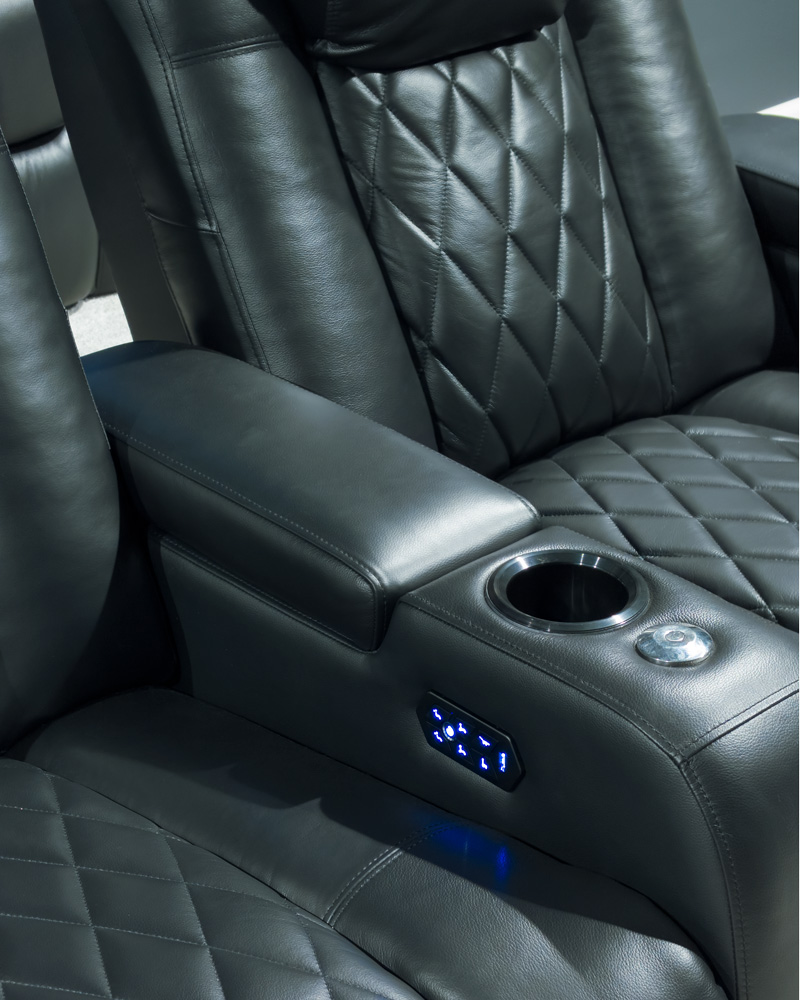
Size:
- 27’ x 16’
Cabinetry:
- Mouser – Bedrock w/ accent on maple, radiance door
Countertop:
- Caesarstone quartz in fresh concrete
Special Features:
- Blackout Remote Shades – For effective light control.
- Popcorn Machine and Ice Maker – Added convenience and theater-like experience
- Dry Bar with Locked Drawers – Secure storage for snacks and beverages.
- Concealed AV Equipment – Custom shelves and hidden wiring for a clean look.
- Side-Shining Sconces – For non-intrusive ambient lighting.
- Tiered Seating – Ensuring unobstructed views for all occupants.
- Power Seating – Electrical routed to accommodate powered recliners with phone charging ports
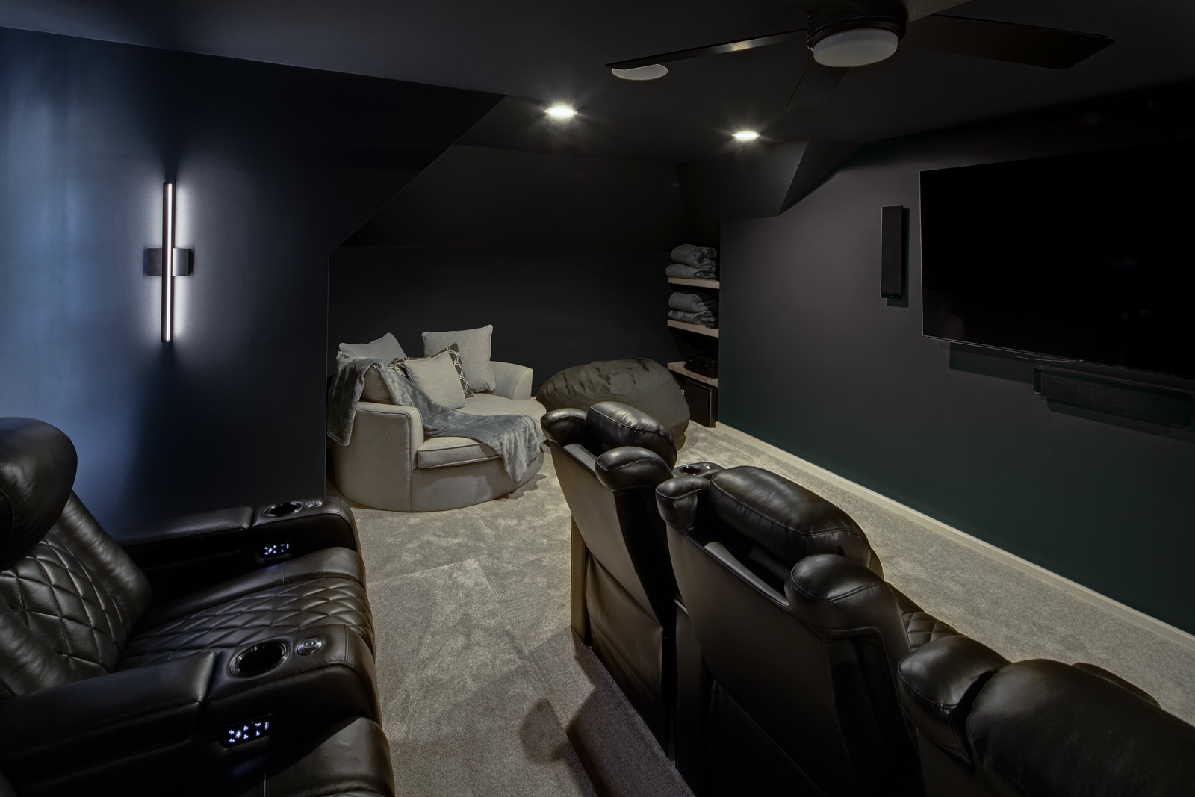
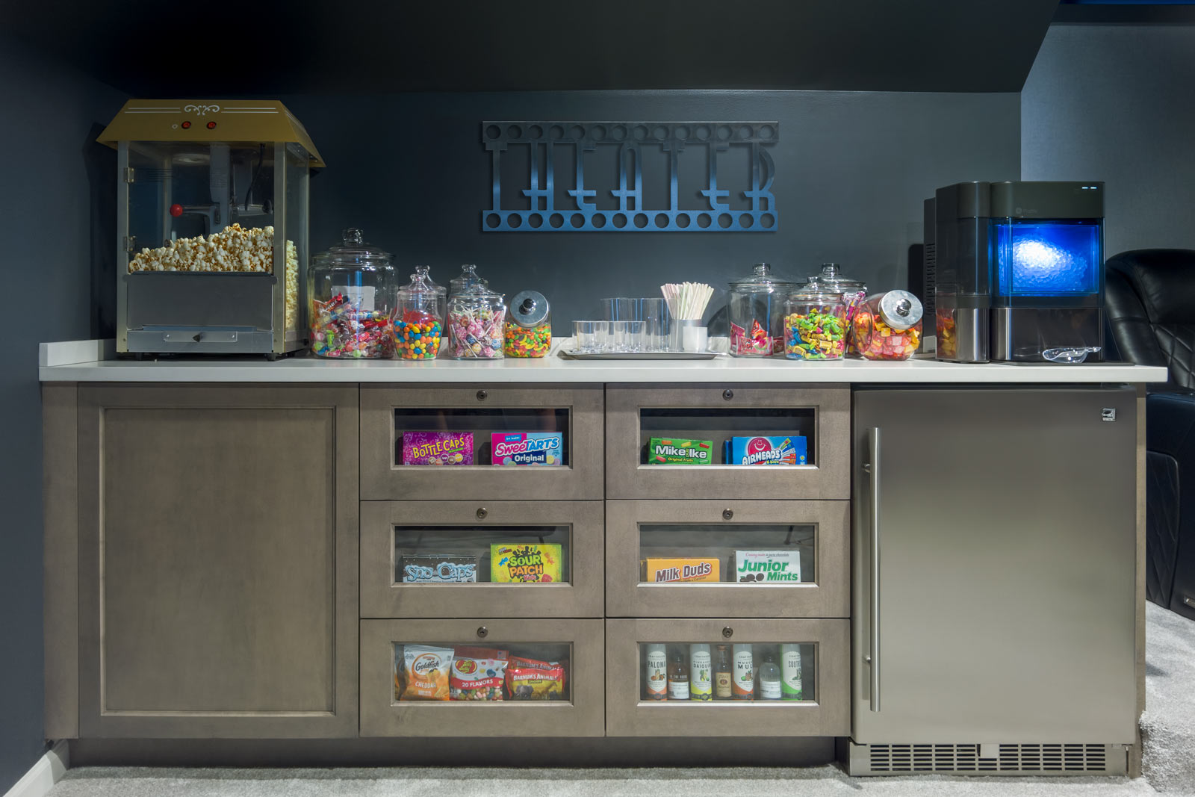
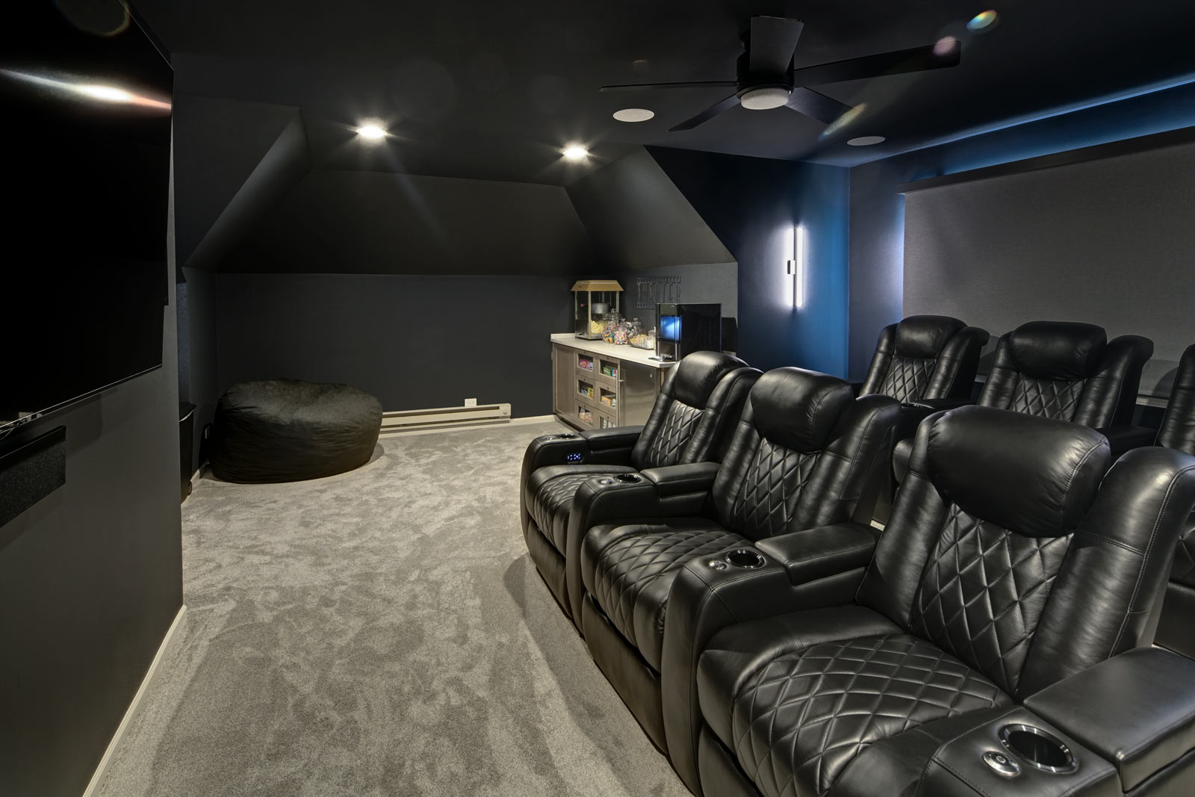
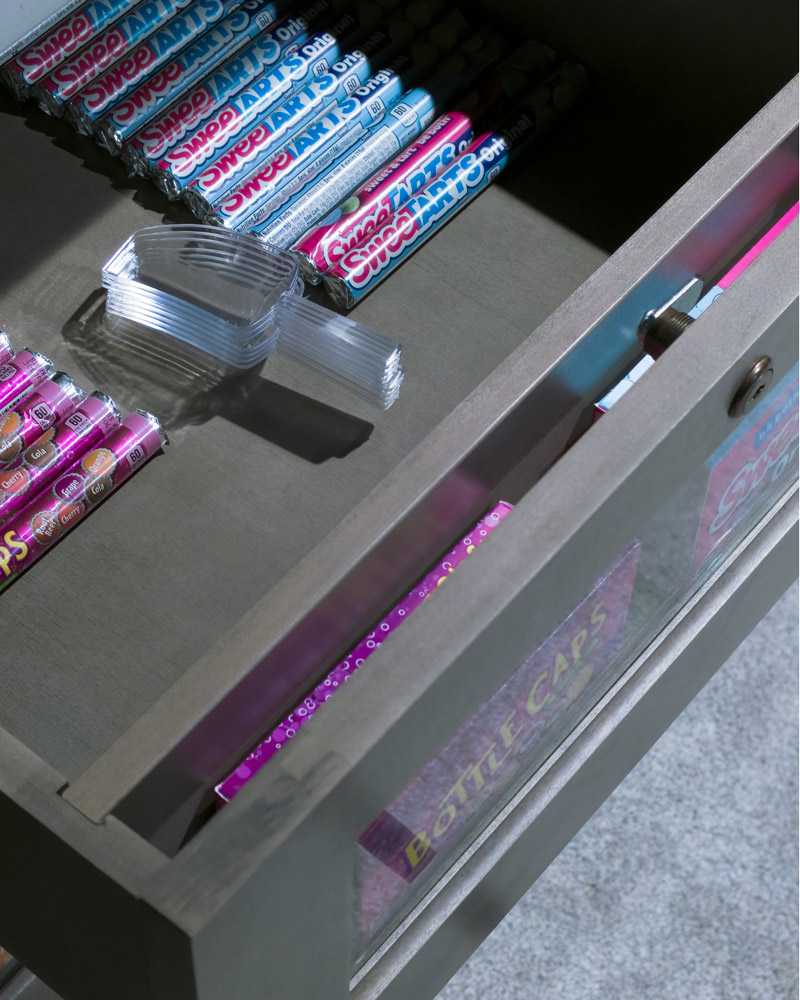
Before / After Photos:
