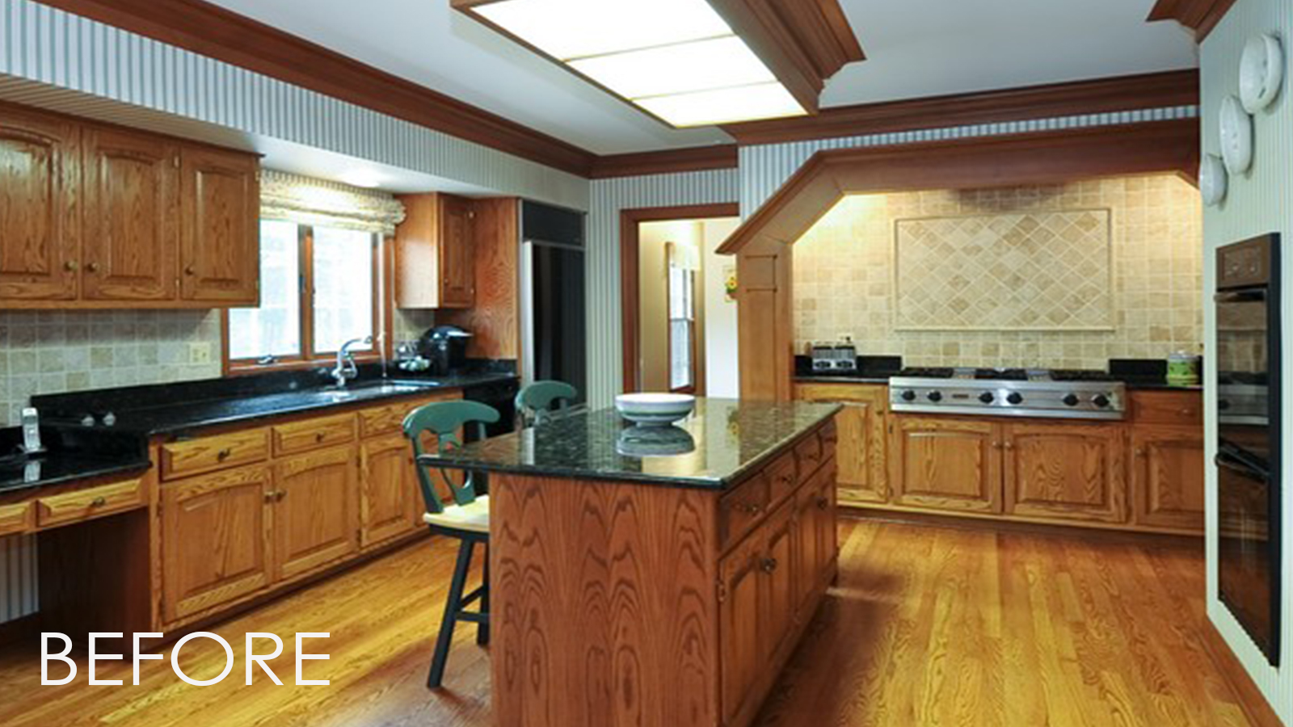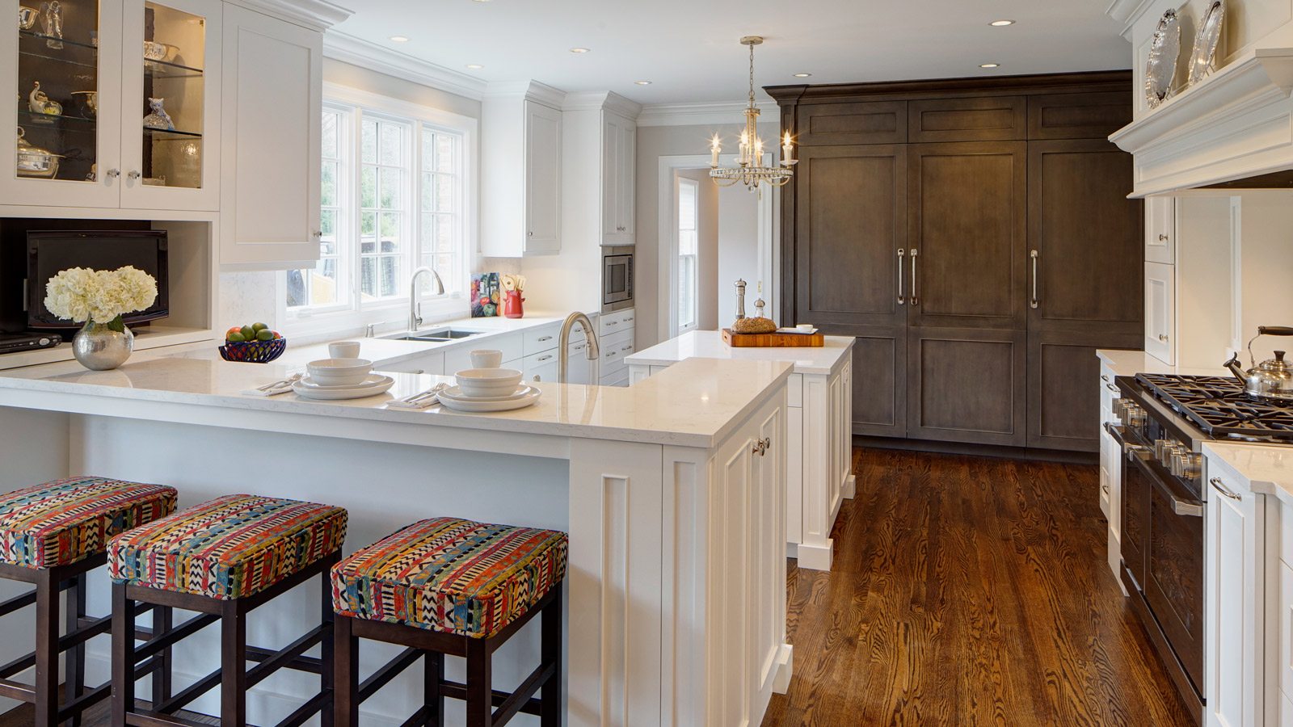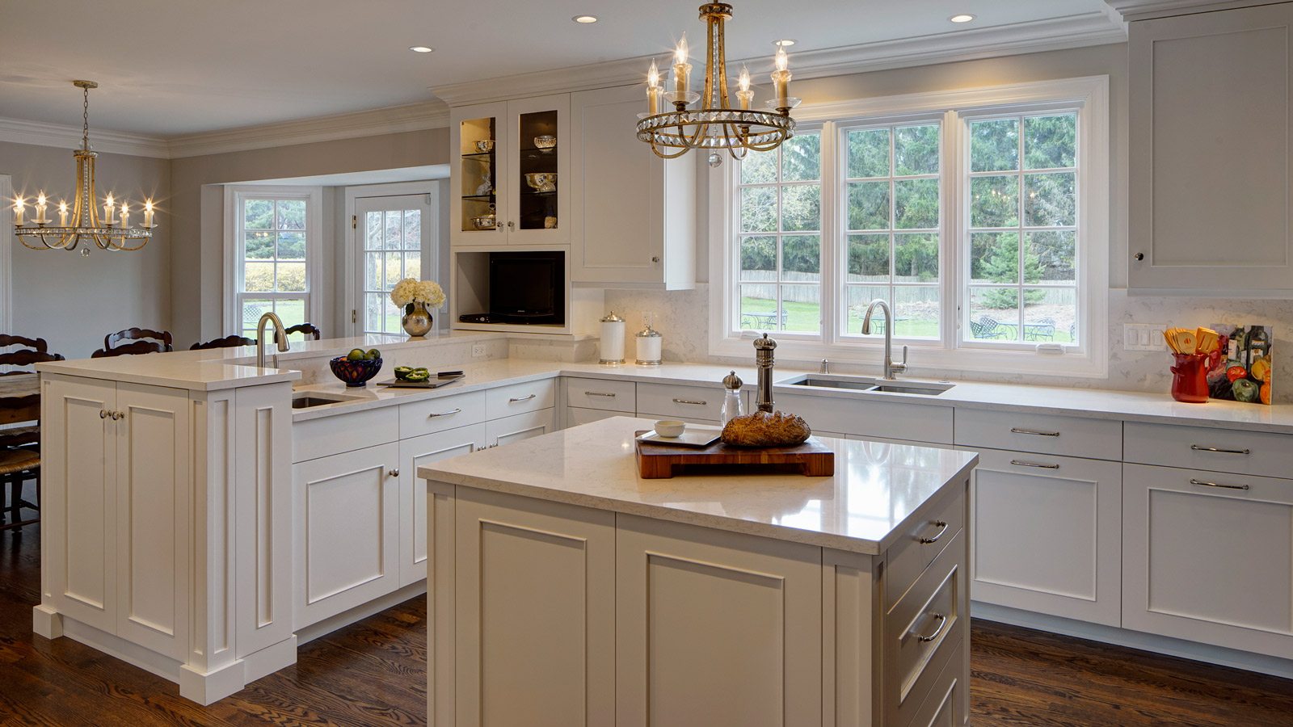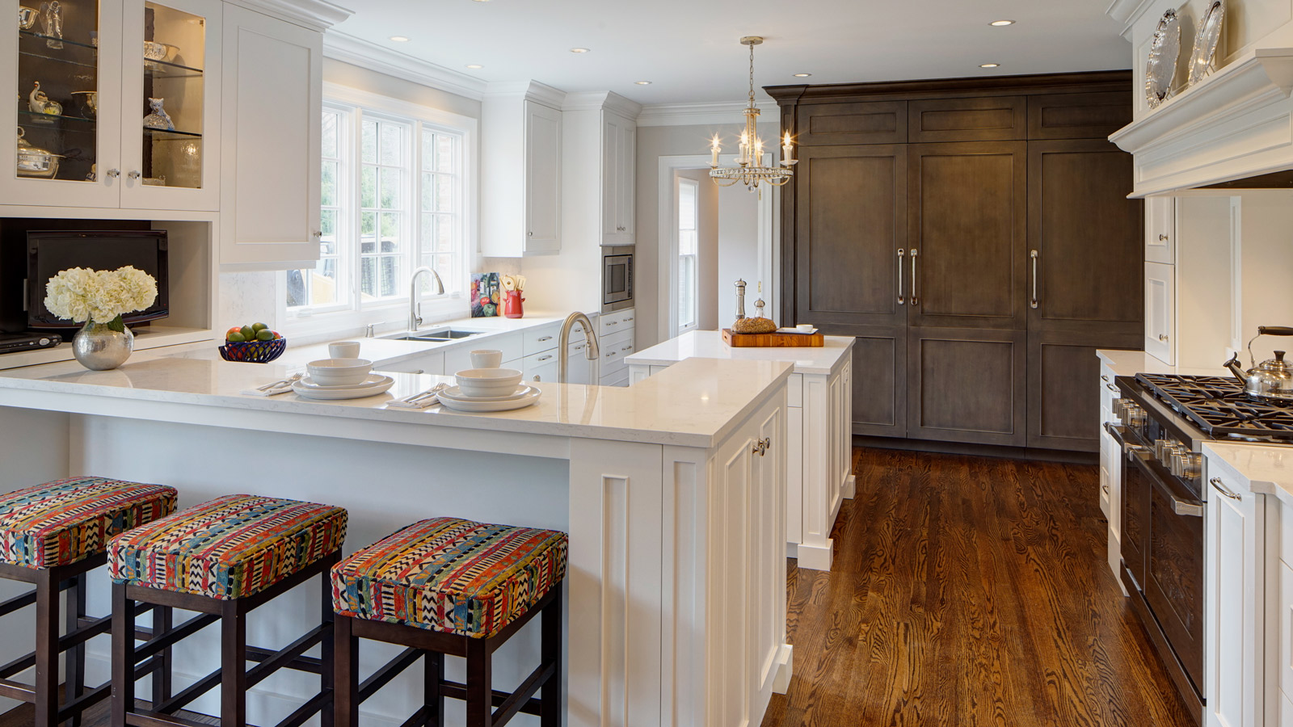
As an active family of seven, these homeowners desired a kitchen where their whole family could gather without feeling lost in the openness that was their old kitchen. The original layout of the kitchen was long and narrow with little counterspace. It was dated and lacked a practical workspace that could be used for both cooking and congregating without feeling cramped, something this big family longed for.
Removing an existing island and replacing it with a peninsula/island combo eliminated the “alley” feel, and an additional sink super-sized key work zones. Large column refrigerator and freezer units maximize every inch of space, while strategic new appliances and elegant, easy-to-clean countertops give this family more time to enjoy the view out the very large window. The result is a space with plenty of room for the come-and-go of everyday family interaction.
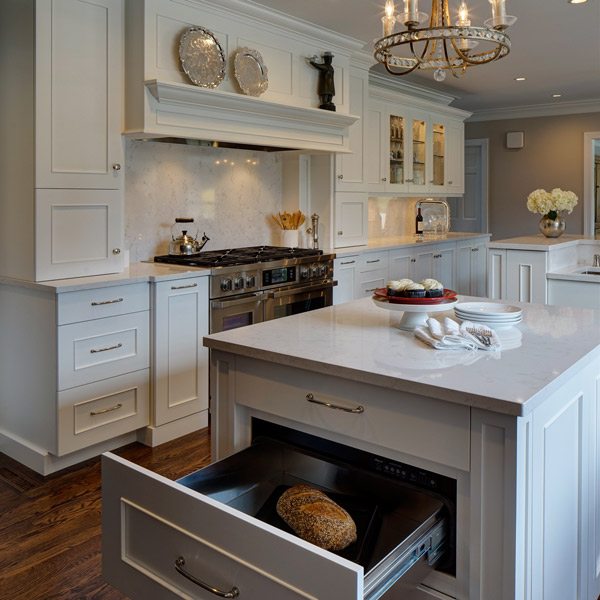
Cabinetry:
Grabill Cabinetry
Countertops:
Perimeter & Island: Cambria (Torquay)
Appliances:
Subzero refrigerator, freezer w/icemaker, Dacor dual fuel 6 burner/griddle range, warming drawer, dishwasher, microwave
Features:
Enclosed pantry and refrigerator in custom-stained armoire, dual prep sinks, large picture windows, small island with warming drawer
Size:
15′ x 18′

