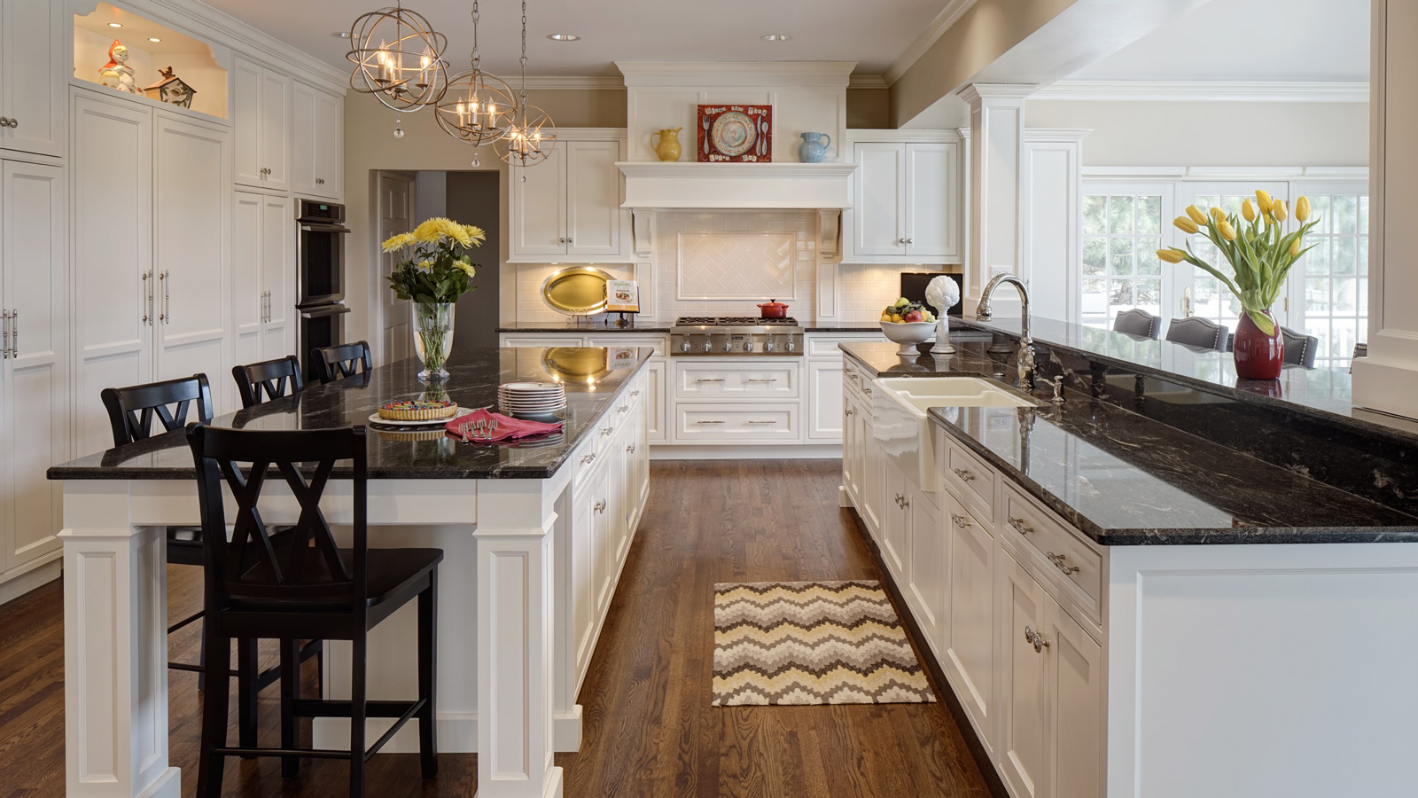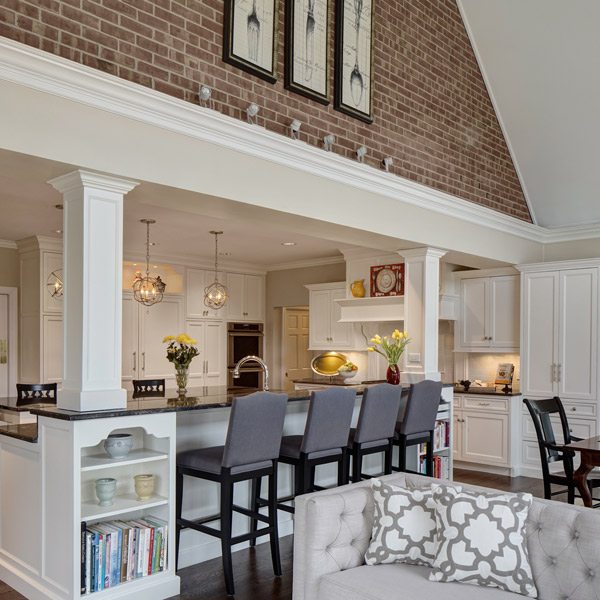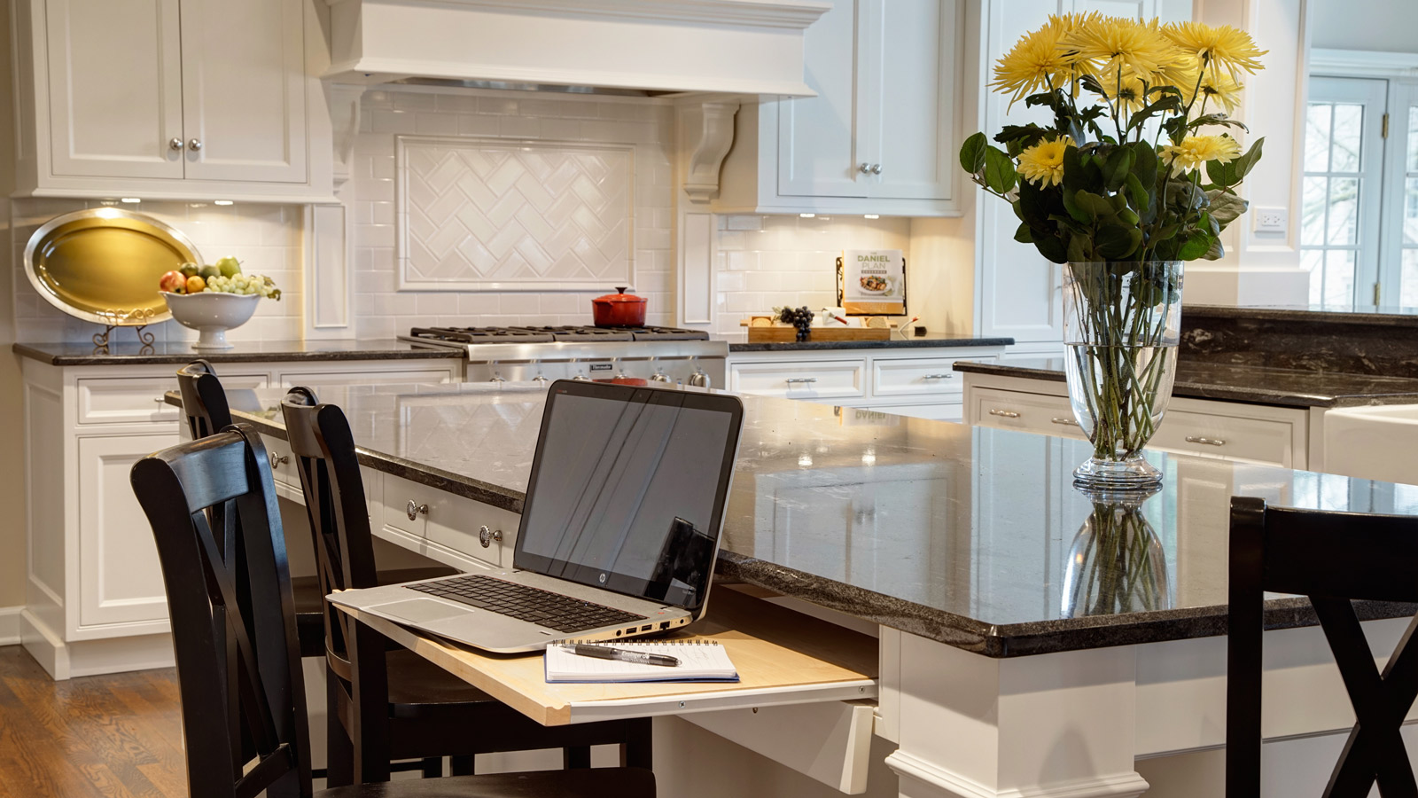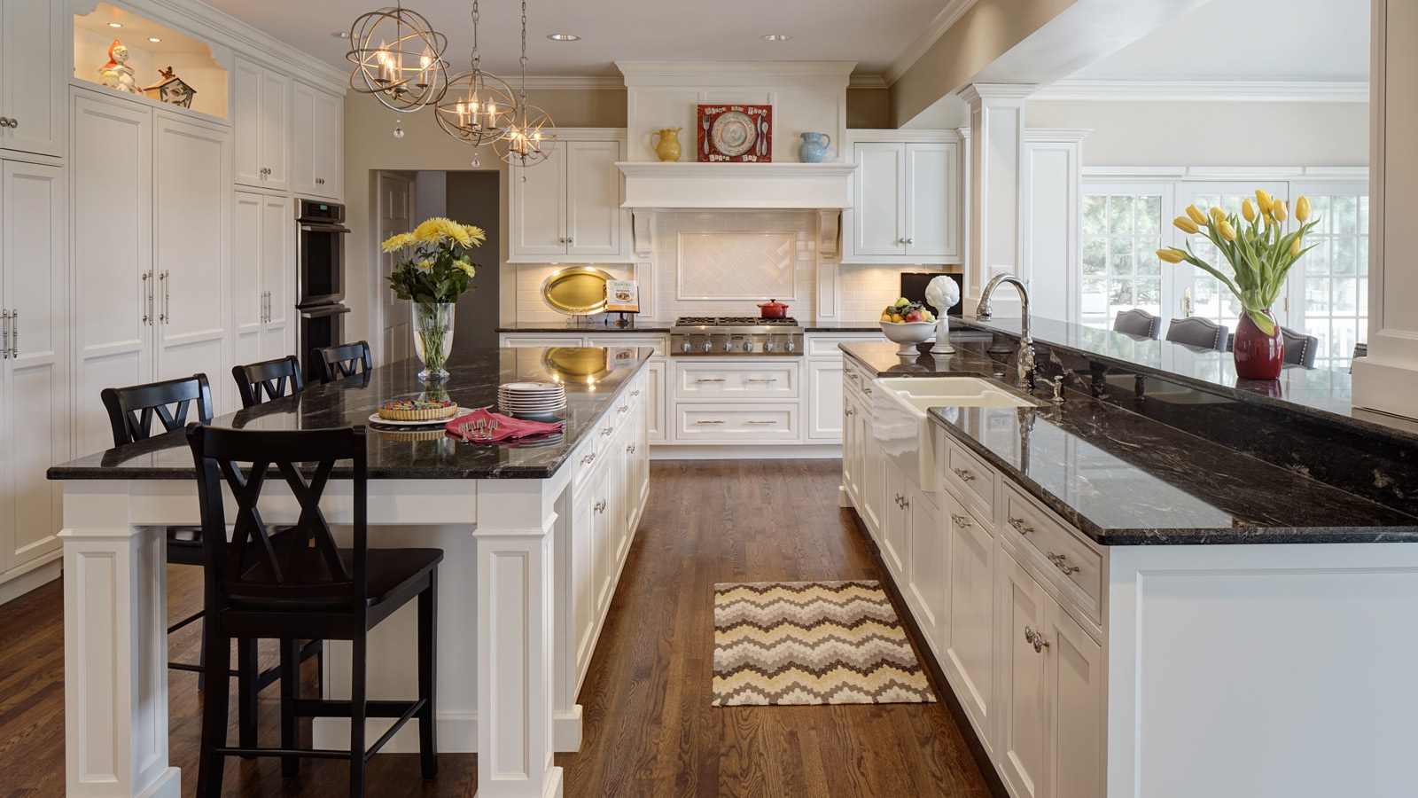
The open concept of this Barrington kitchen meant the redesigned space needed to meld with the rest of the house. Designer Gail Drury created a traditional design with white cabinetry and a custom wooden hood that is mostly monochromatic, yet stays energetic and vibrant.
The design includes multiple seating areas and storage solutions designed for a busy household. Floor-to-ceiling cabinets flank one kitchen wall, housing the refrigerator and freezer. Ample pantry space, open bookshelves facing the family room and pull-outs for laptops on the island were among the features chosen for the redesign.

Cabinetry:
Grabill (Antique White)
Countertops:
Black Storm granite
Appliances:
Thermador refrigerator and freezer
Features:
Grabill wooden hood, custom pull-out drawers for laptops on island
Size:
20′ x 25′


