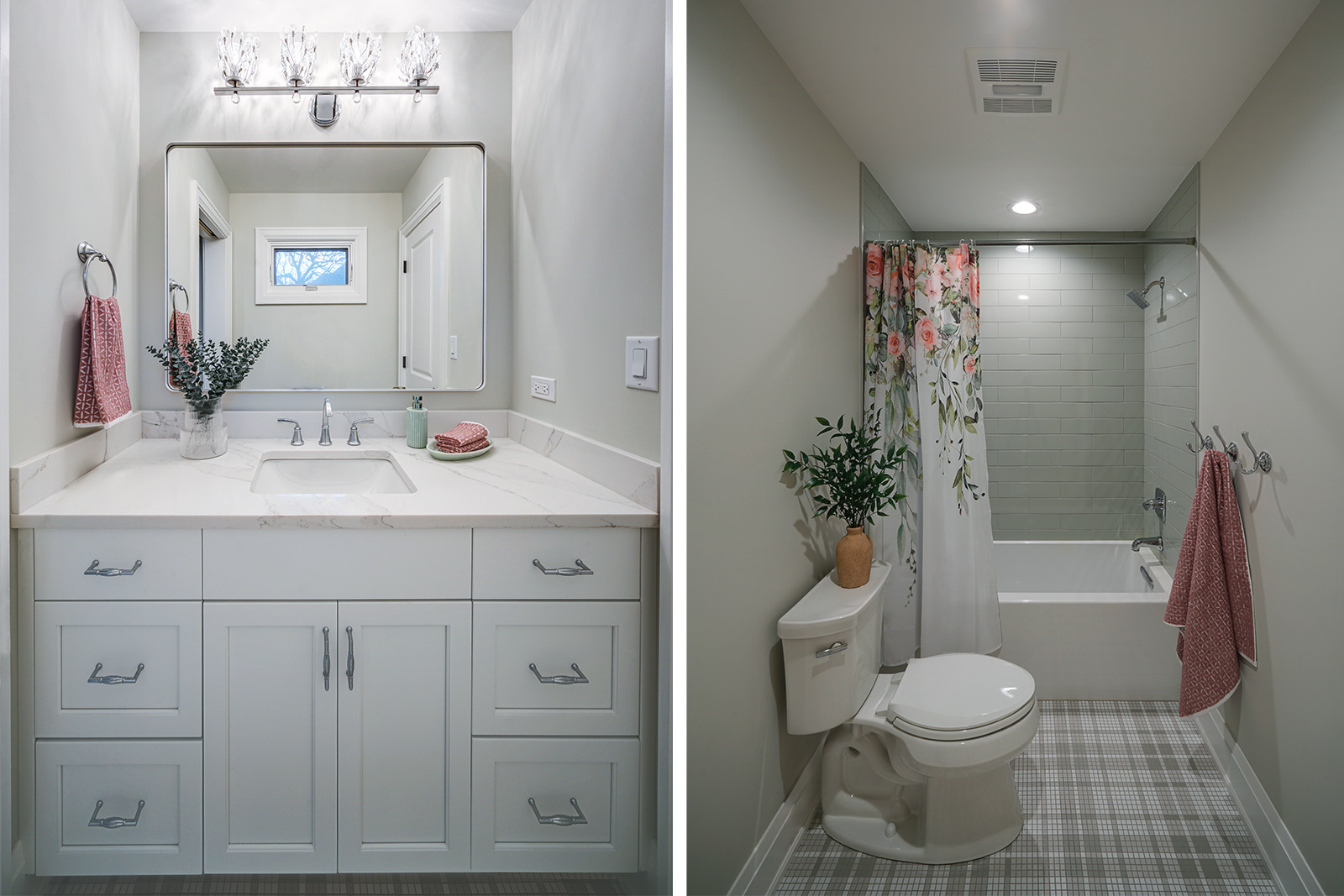
Functional & Feminine Jack & Jill bathroom Refresh – Riverside, IL
Designer: Alicia Saso, CKBD
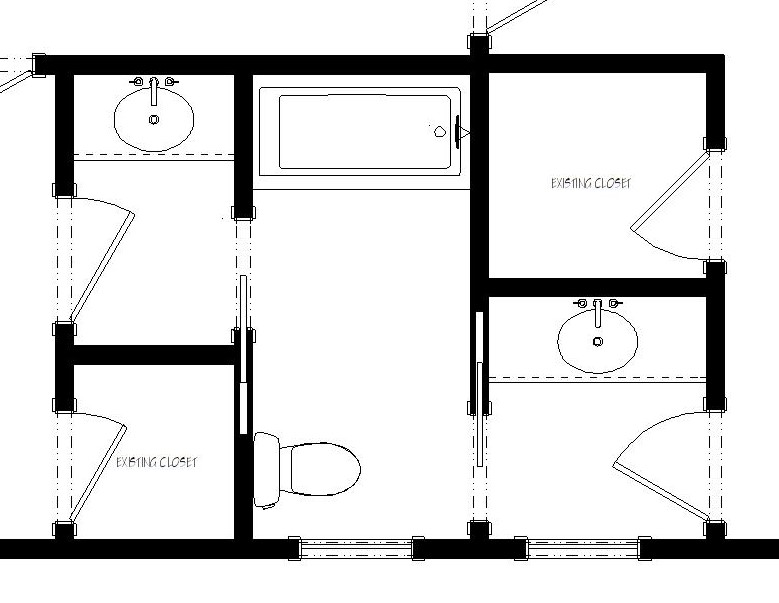
ABOVE: The original layout of this Jack-and-Jill bathroom featured a zig-zag shape with separate entrances to the closets and bathroom areas. While functional, the design lacked efficiency and modern flow, leaving limited space for a growing family’s needs.
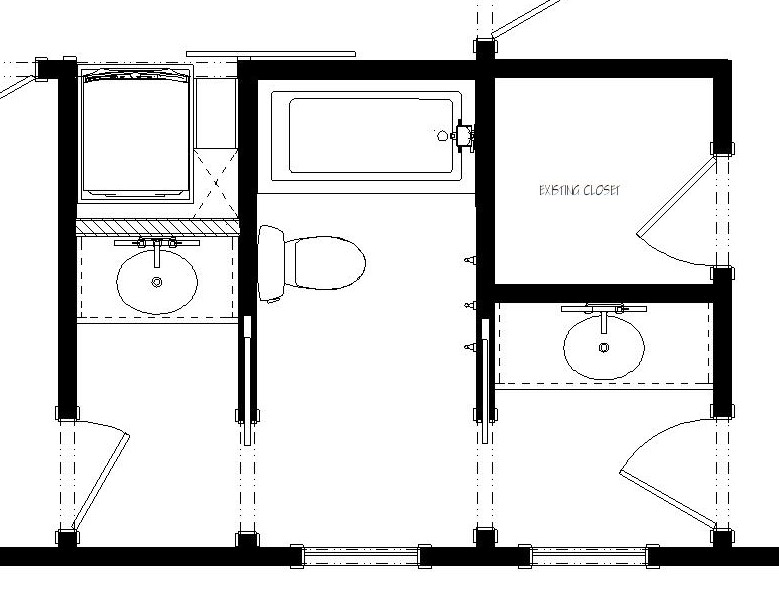
ABOVE: By reimagining the layout, we transformed the space into a more cohesive design. The front bedroom’s closet was relocated to a different wall, allowing us to add a stackable laundry closet with hallway access (upper left). The newly designed upside-down T-shaped Jack-and-Jill bathroom now offers better flow, ample storage, and privacy—perfect for three growing sisters.
The Setup
This project reimagines a shared bathroom for three young sisters, balancing functionality, aesthetics, and future growth. Originally affected by a flood, the space required a full renovation. The homeowners initially planned to retain the existing layout, but the need to incorporate a second-floor washer and dryer prompted a fresh approach to the design.
Design objectives:
- Create a layout that accommodates three growing sisters while ensuring privacy and functionality.
- Win space for a new second-floor stacked washer and dryer to meet the family’s laundry needs.
- Design a bathroom that feels youthful yet timeless, growing with the girls as they transition from toddlers to teens.
- Include ample storage for everyday essentials.
The Remodel
Design challenges to be solved:
- The need to incorporate a washer and dryer without compromising existing bedroom/bathroom storage.
- Creating functional storage for a shared bathroom.
- Designing a space that is both child-friendly and timeless.
- Maximizing privacy in a shared bathroom.
- Adding personality without making the space feel overly juvenile.
The Renewed Space
Design solutions:
- Repurposed a small walk-in closet in an adjacent bedroom to house a stackable washer and dryer accessible from the hallway. Built a new, larger closet on the opposite side to maintain bedroom storage.
- Installed spacious base cabinets and drawers in each vanity area, ensuring sufficient storage for all three sisters.
- Used feminine yet subtle plaid patterned mosaic tiles, neutral countertops with light movement, and soft tones to ensure longevity and adaptability.
- Improved the Jill-and-Jill layout with two separate vanity areas and a shared toilet and shower zone. Kept pocket doors for enhanced privacy and space efficiency.
- Incorporated blingy light fixtures, decorative mirrors, and hooks for towels to strike the perfect balance between fun and elegance.
This refreshed bathroom blends thoughtful functionality with a timeless aesthetic, meeting the immediate needs of a busy household while creating a space that can adapt to the family’s future.
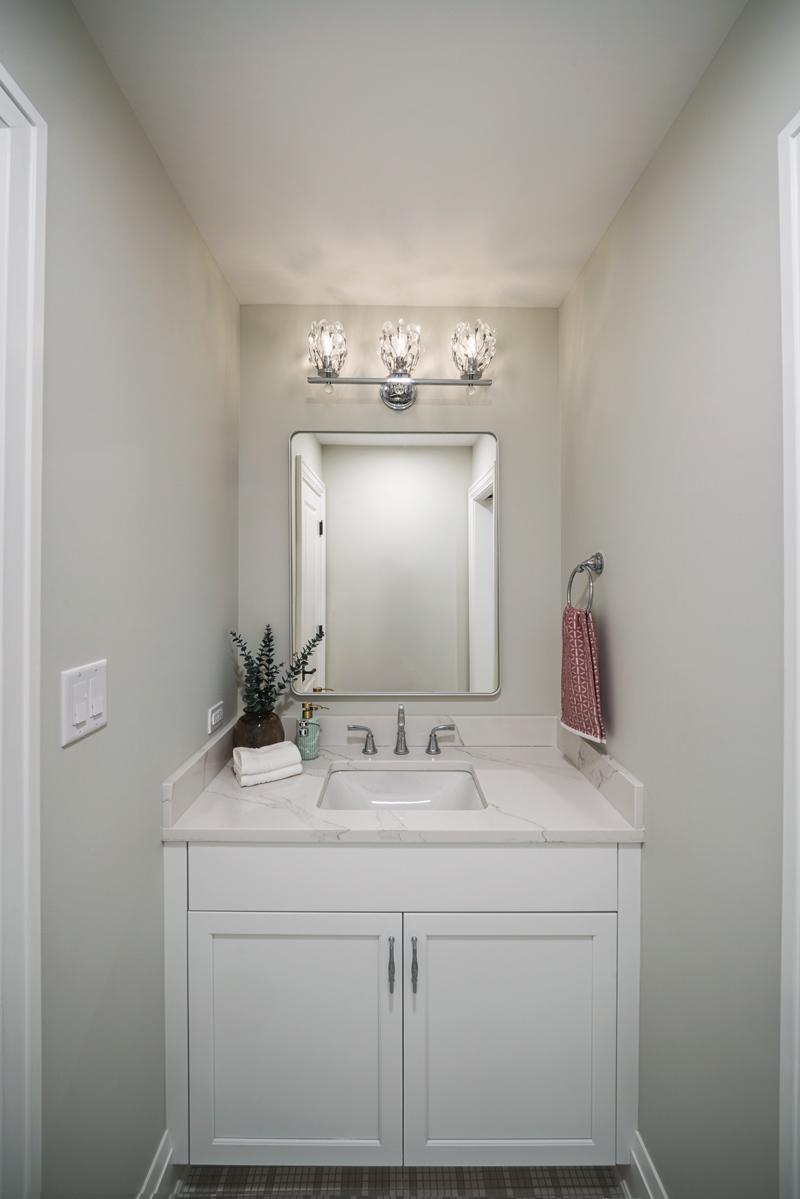
Size of Space:
- 10′ x 13′
Cabinetry:
- Brand: Mouser
- Finish: White Paint on Maple
- Door Style: Plaza
Countertops:
- Brand: Vadara
- Type: Quartz
- Color: Phoenix Sky Polished
Plumbing:
- Delta Sink & Shower Faucet
- Kohler Sink & Toilet
Special Features:
- Plaid Patterned Mosaic Floor Tile
- Glamorous Lighting
- Neutral Shower Tile
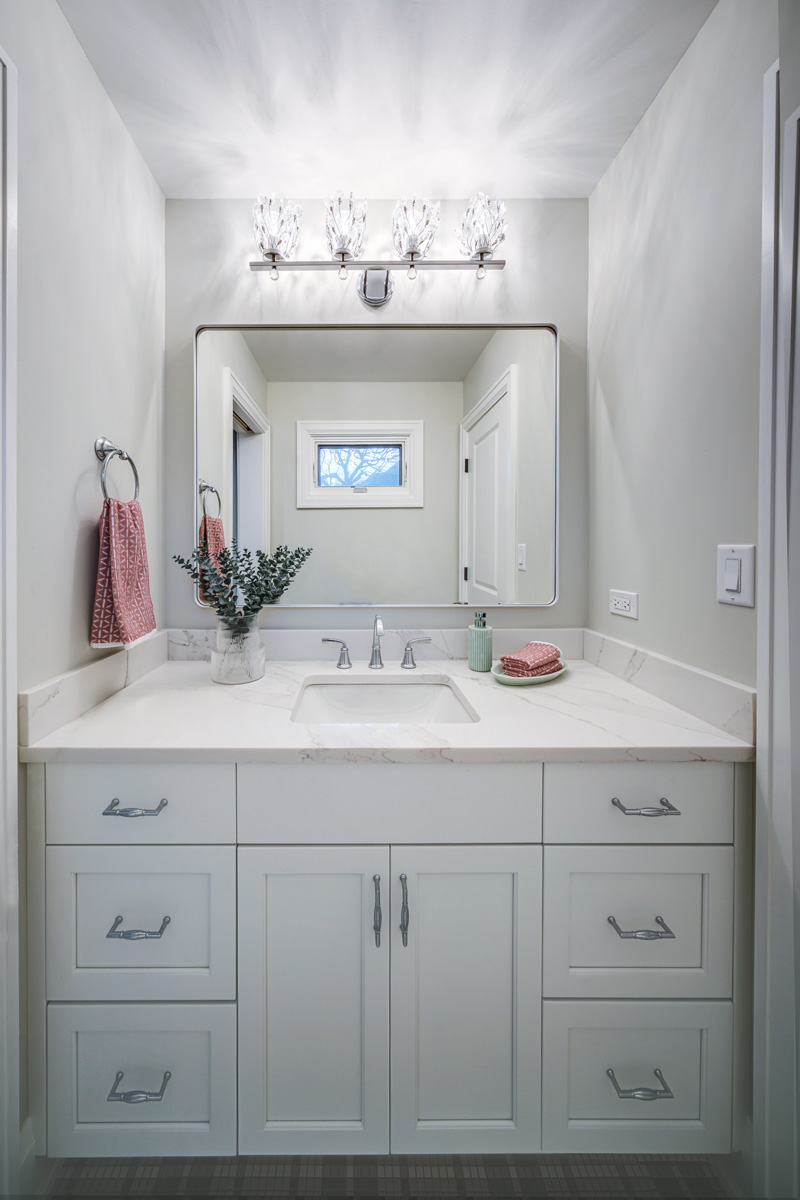
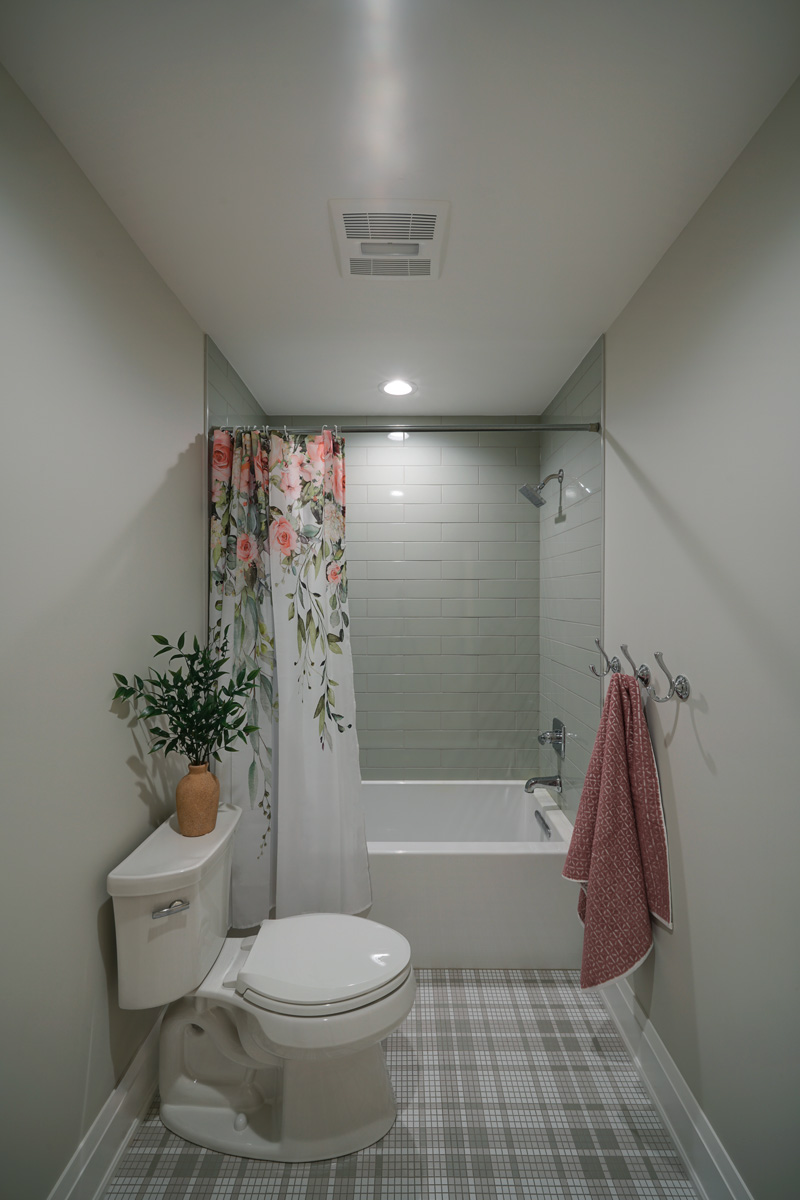
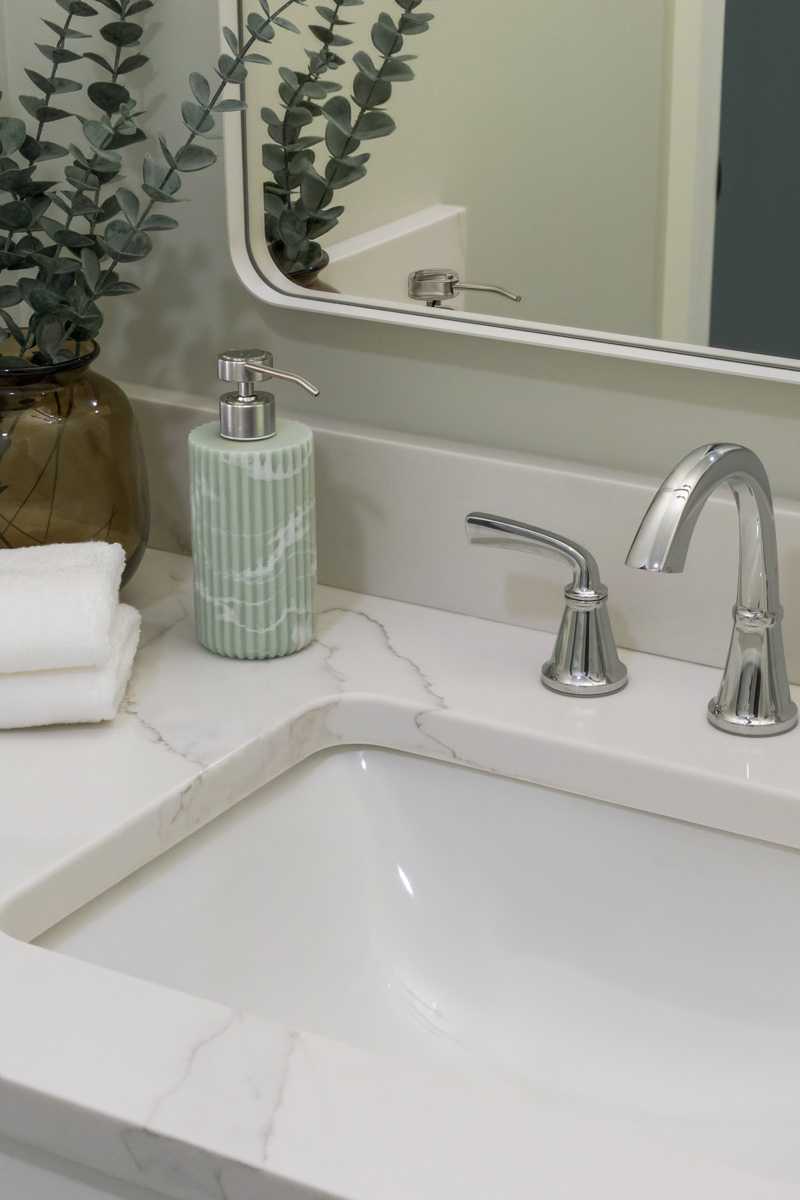

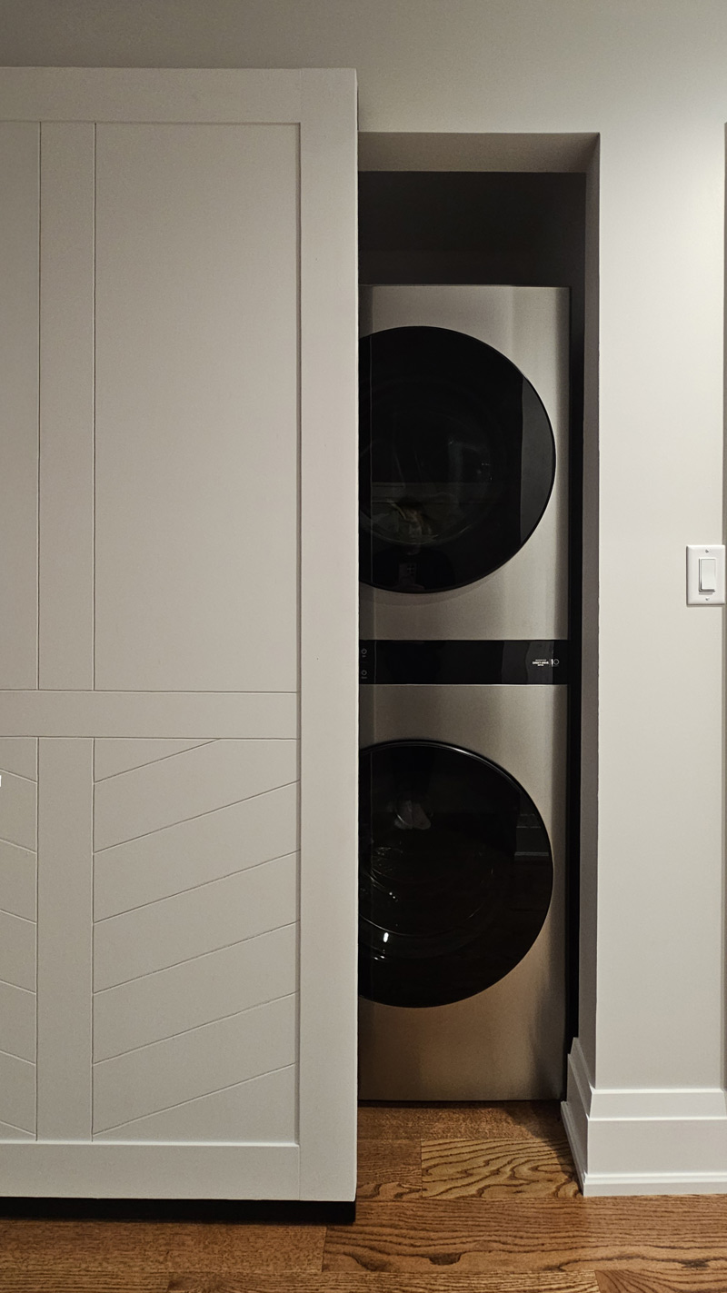
Game changer – Alicia reworked the Jack & Jill floorplan, making space for a new stackable washer/dryer accessible from the hallway. The family now enjoys the convenience of laundry on the same floor as the bedrooms.
