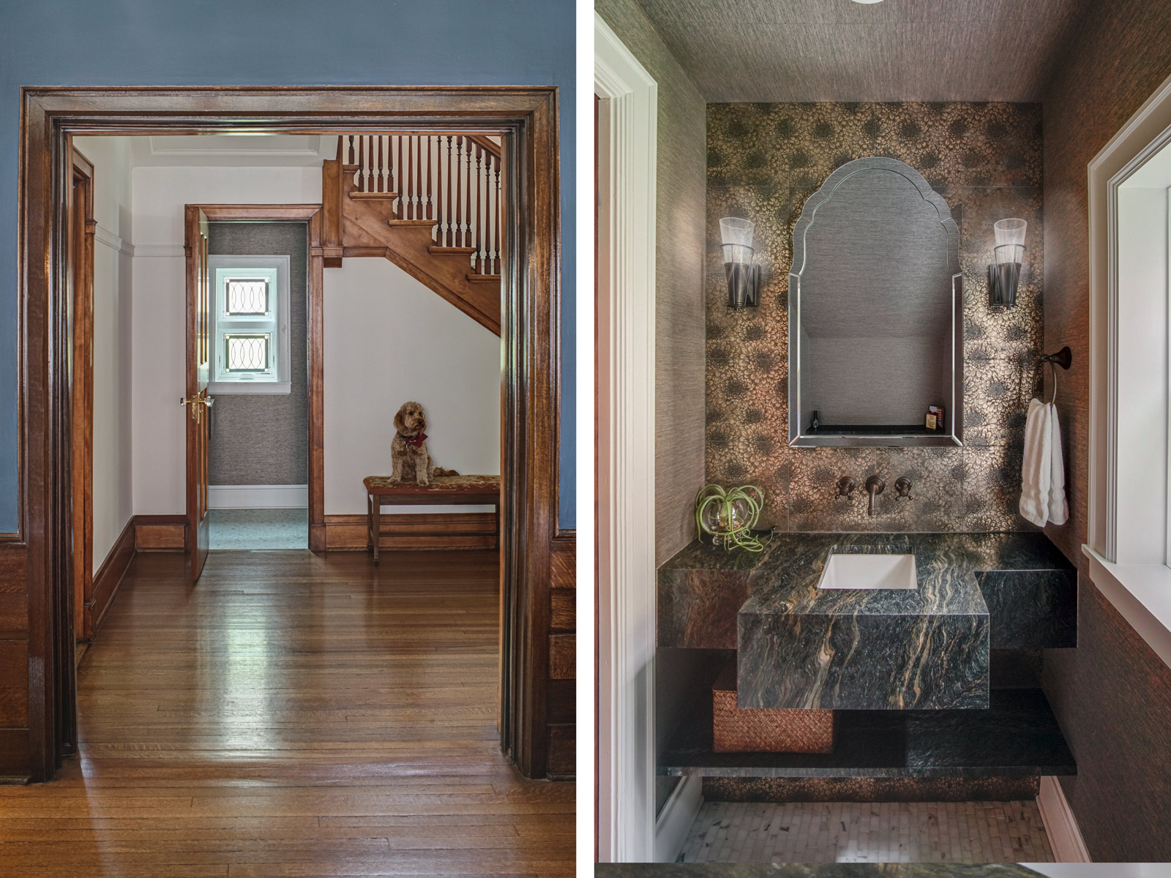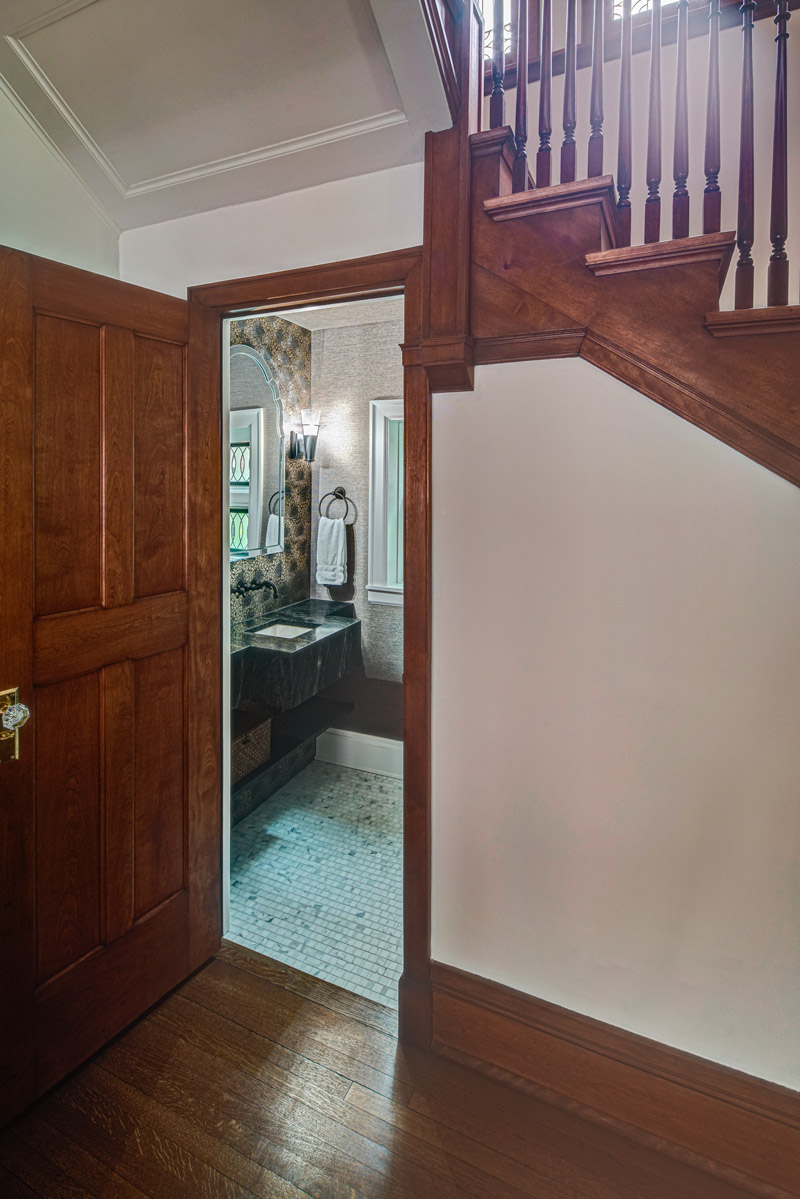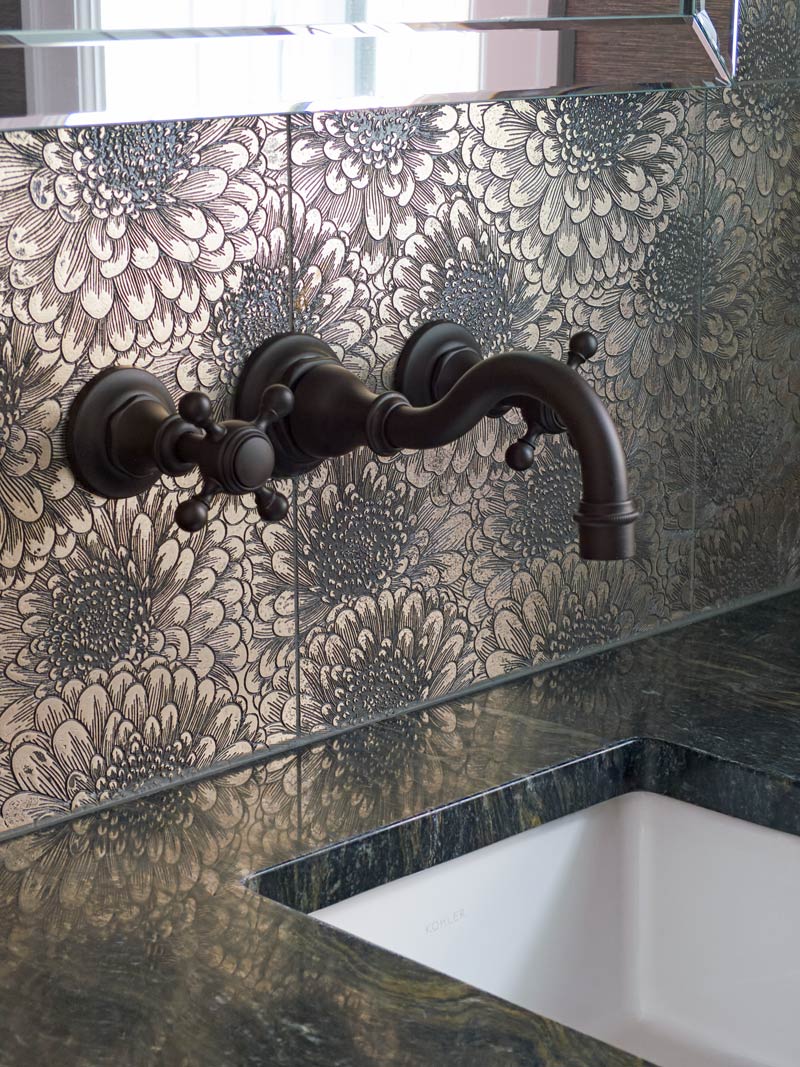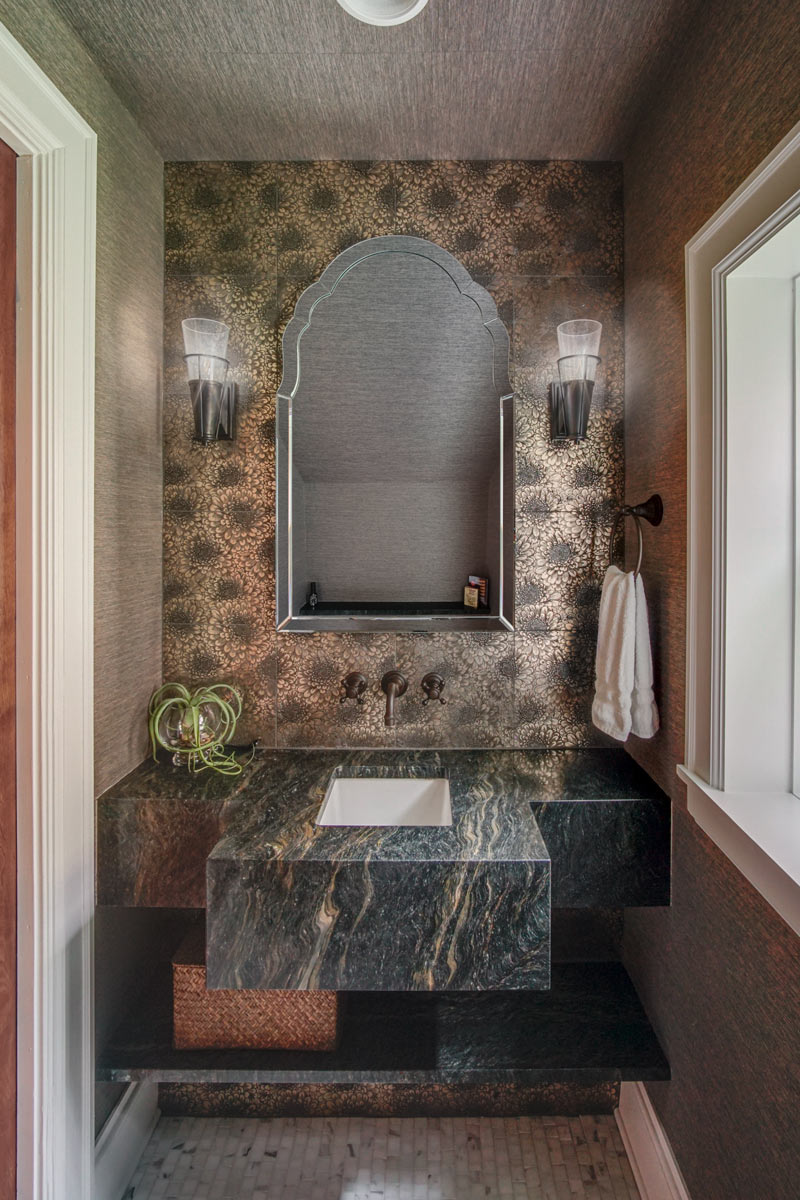
Hidden Gem Powder Room – Chicago’s Hyde Park

The Setup
This powder room was part of a larger kitchen remodel.
The powder room originally ate up a lot of real estate in one corner of the old kitchen. In order to allow for a banquette and a large island, we moved the powder room to a new spot on the first floor: an unused closet under the stairs.
Design Objectives:
- Create an elegant powder room in an existing closet space
- Provide drama in a small space
The Remodel
Design Challenges:
- Create room for a vanity
- Offer a privacy solution for an existing window
Design Solutions:
- Shift door to the right to allow room for a new vanity
- Add leaded glass panels to the window for privacy
- Feature dramatic etched stone tile on vanity wall
The Renewed Space
This little powder room tucked under the stairs is a luxurious little jewel box the client just adores!
See adjacent rooms remodeled in this project:

Countertops:
- Serendipity Quartzite
Full-High Wall Tile:
- Artistic Tile Peony
Special Features:
- Vintage style wall-mount faucet
- Grasscloth wallpaper for textural interest
- Unique quartzite vanity with shelf below offers natural stone drama
- Broken marble mosaic on floor
Size of Space:
- 4 x 7

