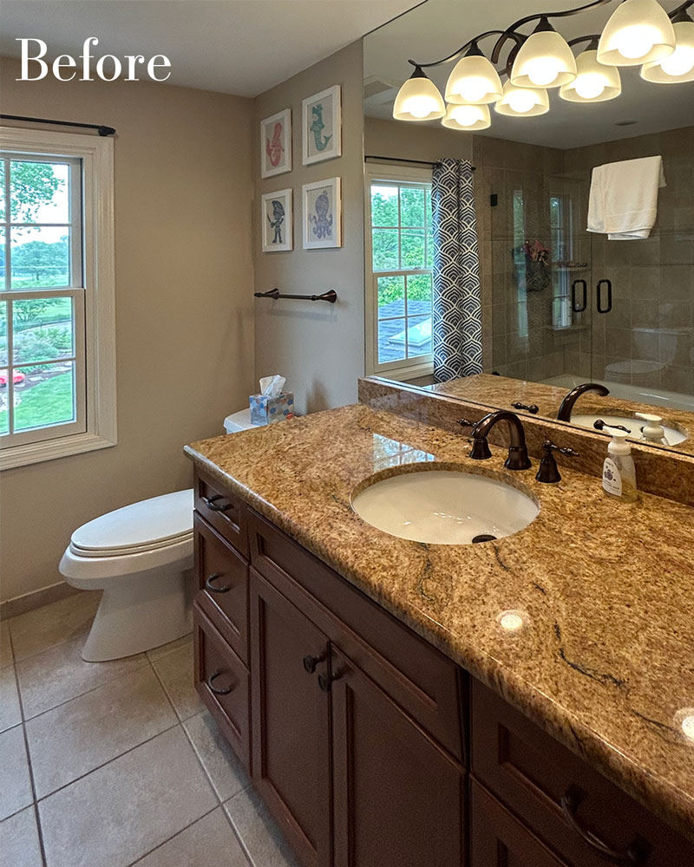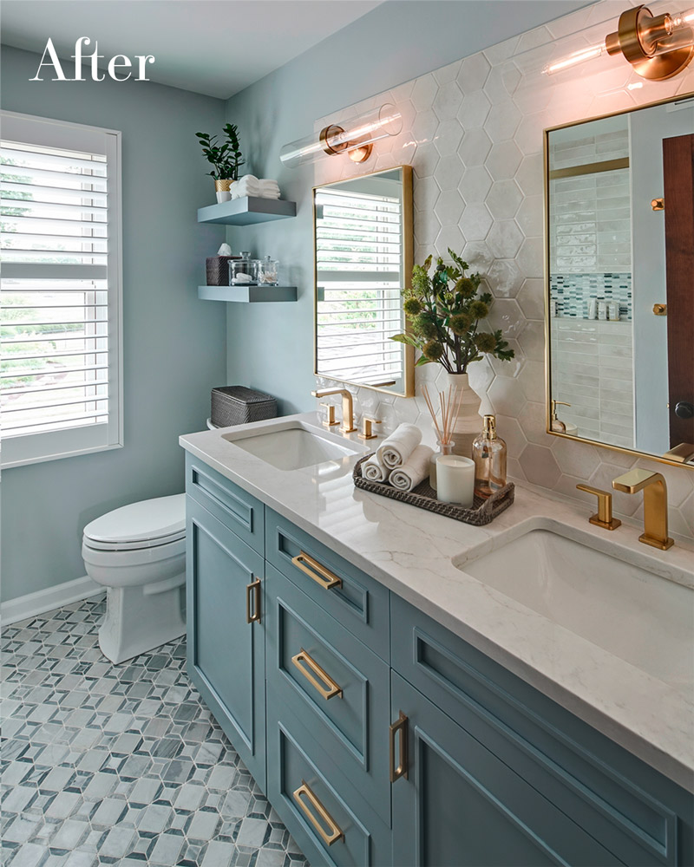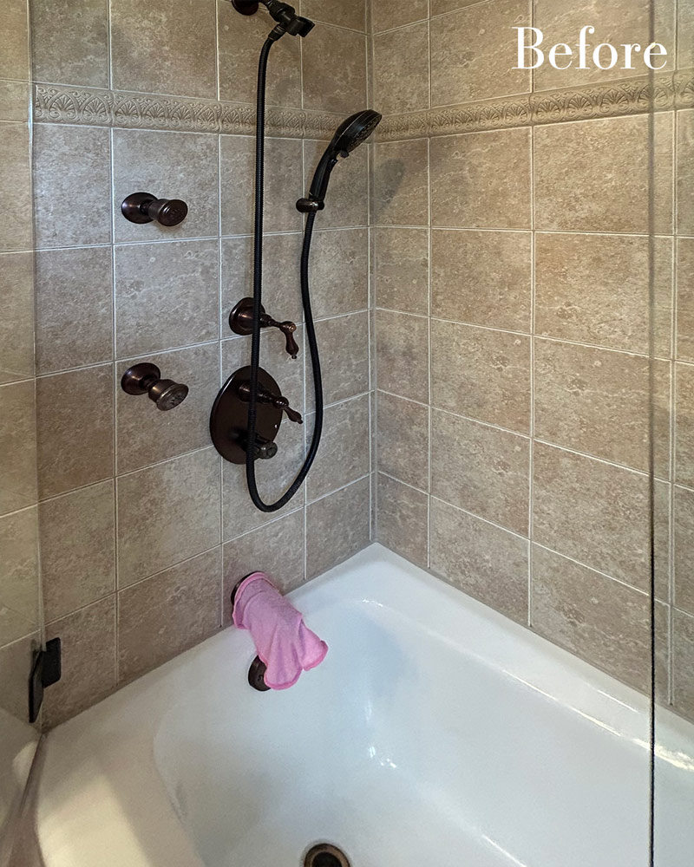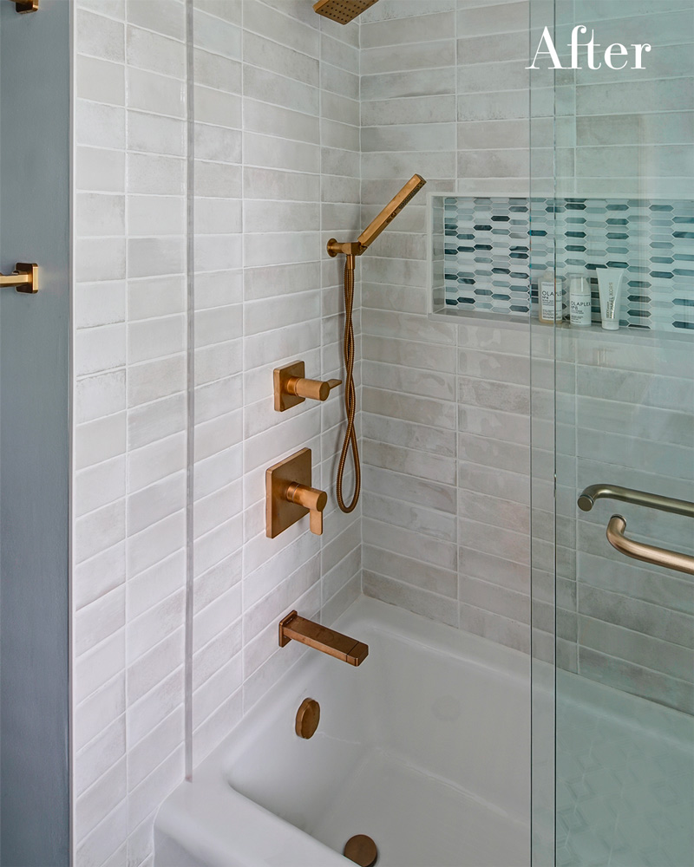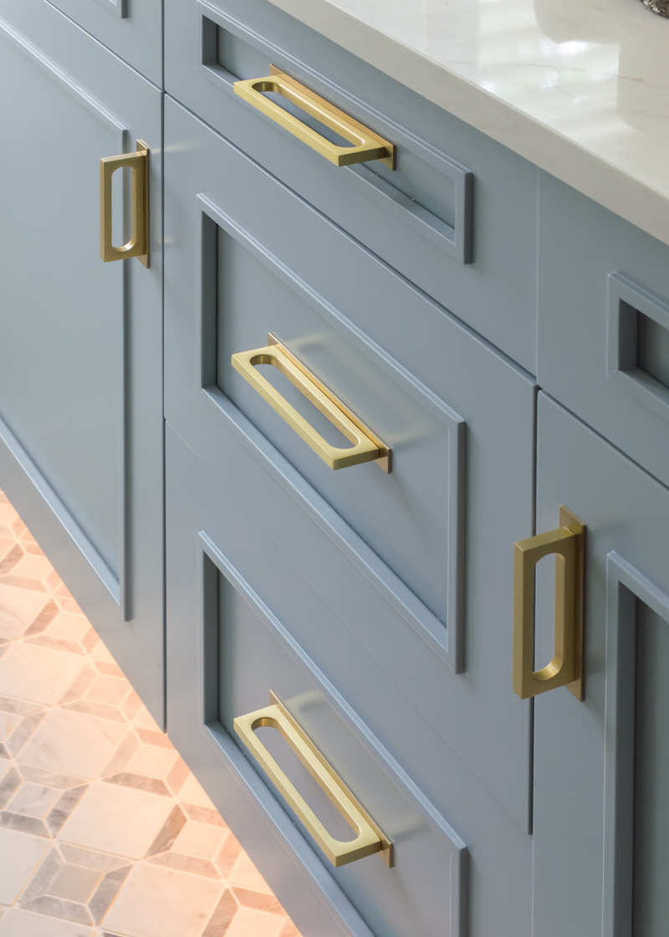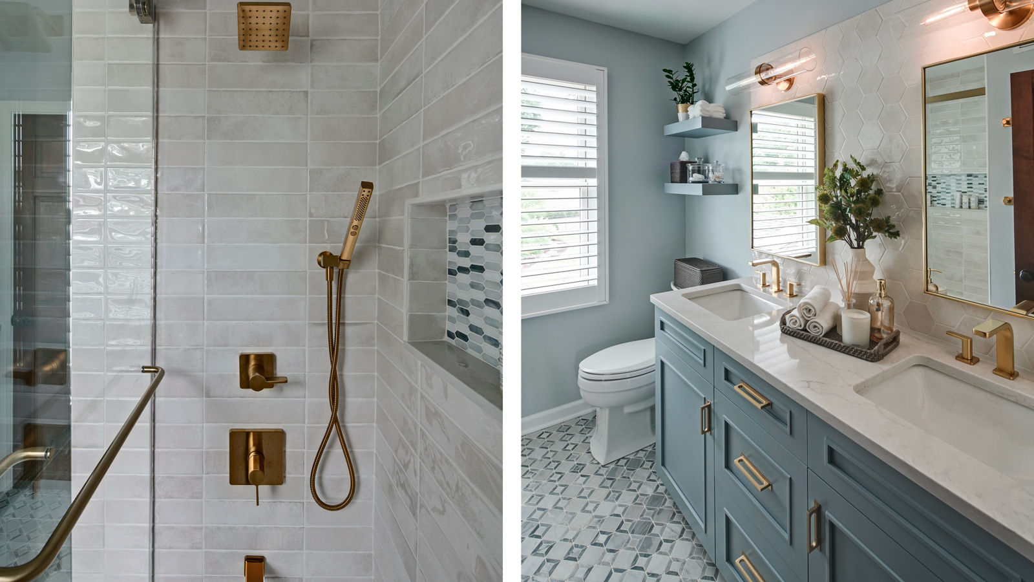
The Setup
Sam’s clients wanted to update their hall bathroom used by their three children. The goal was to create a space that is both kid-friendly and elegant, ensuring it remains functional and stylish as the children grow. The original bathroom felt confined due to dark materials and a single-sink vanity. The challenge was to find a design that looks great now and in the future.
Design objectives:
- Create a sense of spaciousness
- Increase storage for bathroom necessities and daily routines
- Enhance lighting
The Remodel
Design challenges to be solved:
- No structural changes – must keep the tub and wall structure
- Transforming a small, dark space into a bright, open one without adding a new window
- Multi-user-minded – Improving functionality for multiple users simultaneously
- Timeless & kid-friendly – create a comfy kid-friendly look that won’t appear dated as the kids grow older
The Renewed Space
Design solutions:
- Slimmer Tub and Sliding Shower Door installed to free up functional space, making the bathroom feel larger.
- Lighter Materials used to reflect more light and add a vibrant feel. Open shelves above the toilet provide storage without making the space feel cramped, while allowing light from the existing window to permeate.
- Dual Sink Vanity added, and split the mirror into two, creating individual stations for the kids and enhancing usability during busy routines.
- Kid-Friendly Features – Incorporated toe-kick lighting that works as a nightlight, a lower-mounted shower handheld, and a large, accessible shower niche. The geometric shapes and blue color palette contribute to a fun yet sophisticated look.
The clients are thrilled with the transformation. The bathroom is now fun and elegant, providing a timeless look that will grow with the kids. They appreciate the increased functionality and the bright, open feel of the space.
This remodel successfully blends practical solutions with stylish design, ensuring the hall bathroom meets the needs of a busy family while maintaining a sophisticated look.
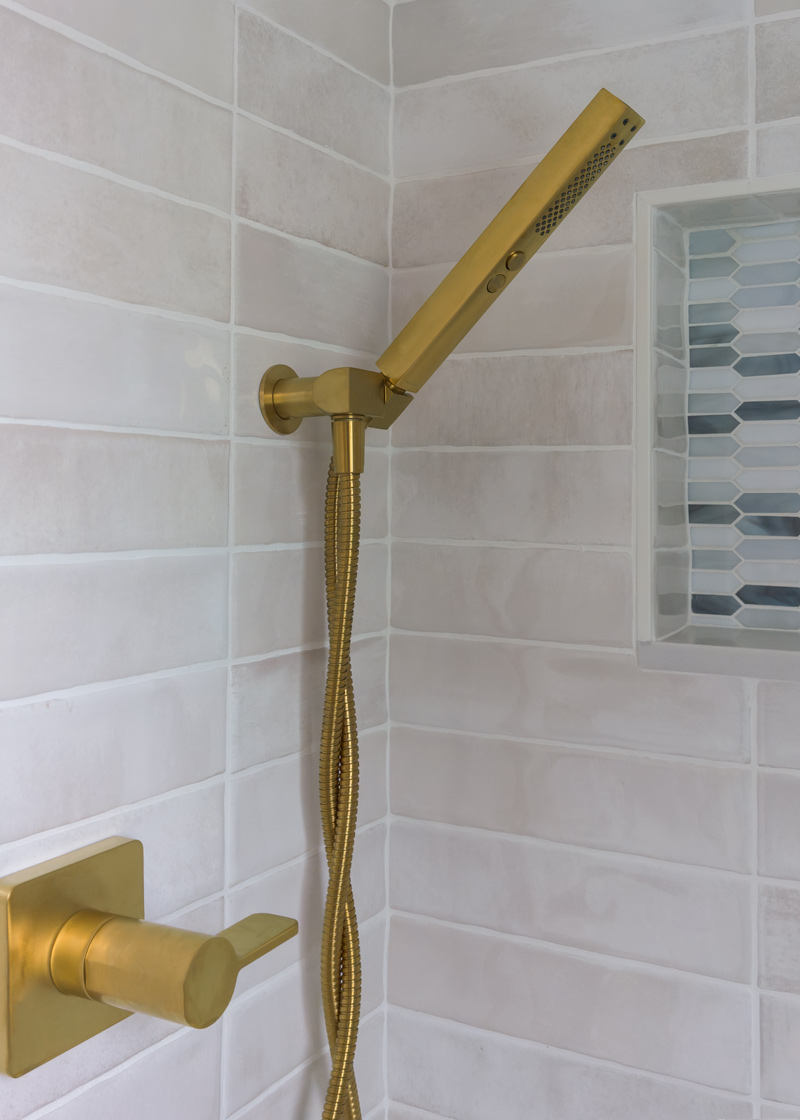
Size of Space:
- 8′ x 7′
Cabinetry:
- Brand: Grabill
- Finish: Pilgrim Haze (Custom BM paint)
- Door Style: Copeland
Countertops:
- Brand: Vadara
- Type: Quartz
- Color: Sereno Gold
Plumbing:
- Kohler soaker tub
- All plumbing is Kohler – Parallel Series in Brushed Moderne Brass
Special Features:
- Two-Sink Design: Improved functionality with a dual-sink vanity.
- Slim Tub: Gained space with a slimmer tub.
- Elegant Tiles: Handmade-look tiles with slight variations for depth and a cohesive yet varied look between the vanity backsplash and the shower walls.
- Hexagon Floor Tiles: Mosaic hexagon tiles for a playful yet elegant floor design.
- Sophisticated Light Fixtures: Stylish light fixtures above each mirror.
- Toe Kick Lighting: Practical and stylish nightlight for kids.
- Timeless Color Palette: Fun, elegant, and suitable for kids as they grow.
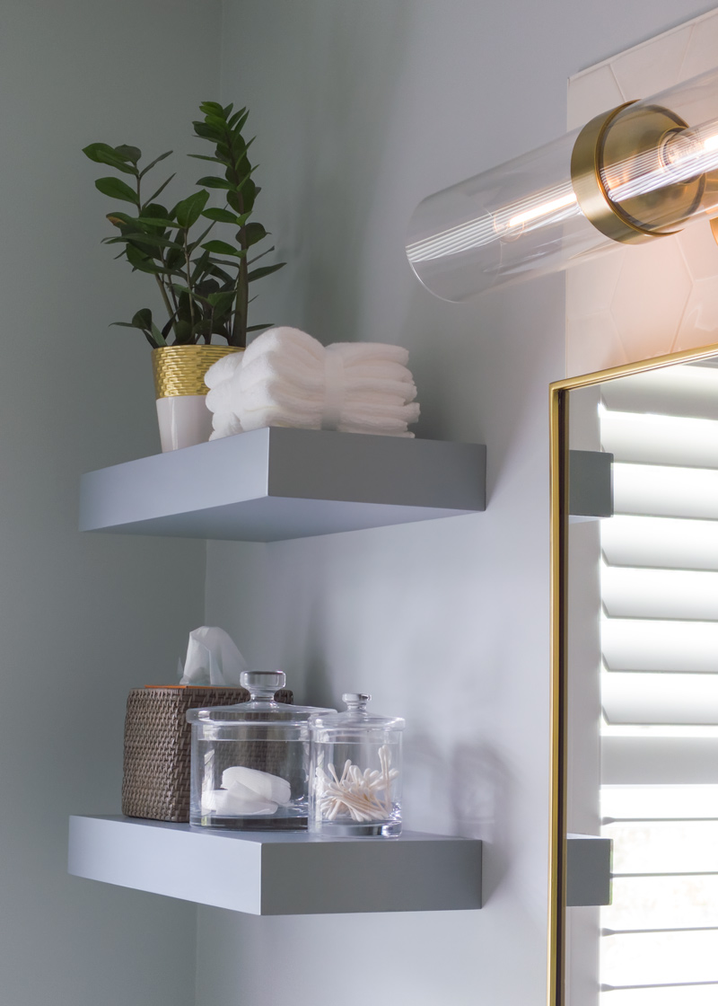
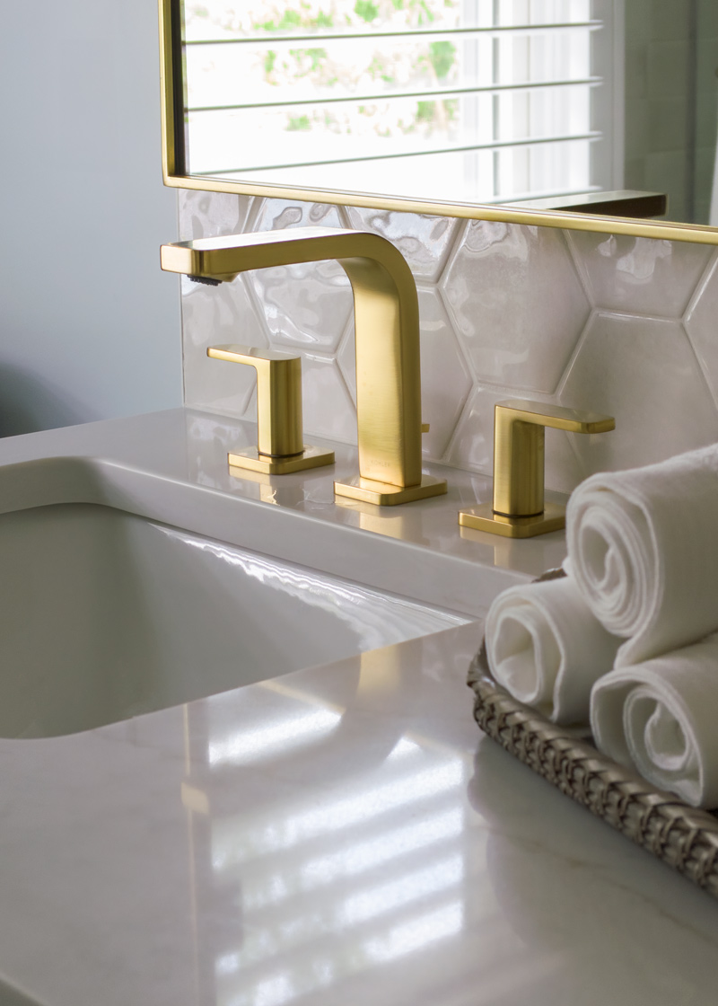
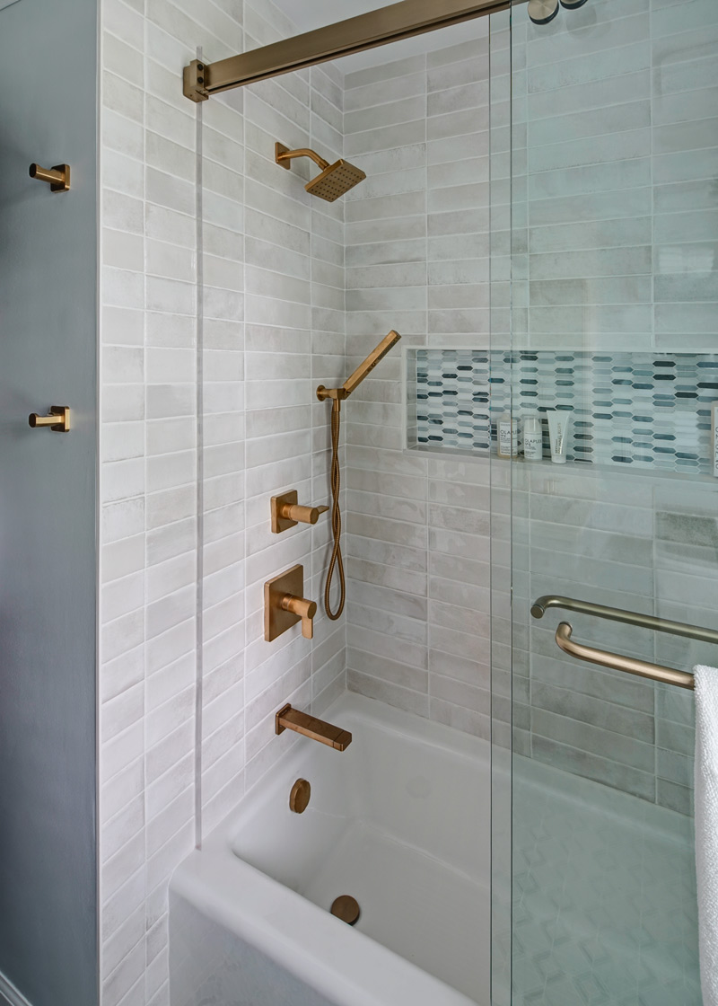
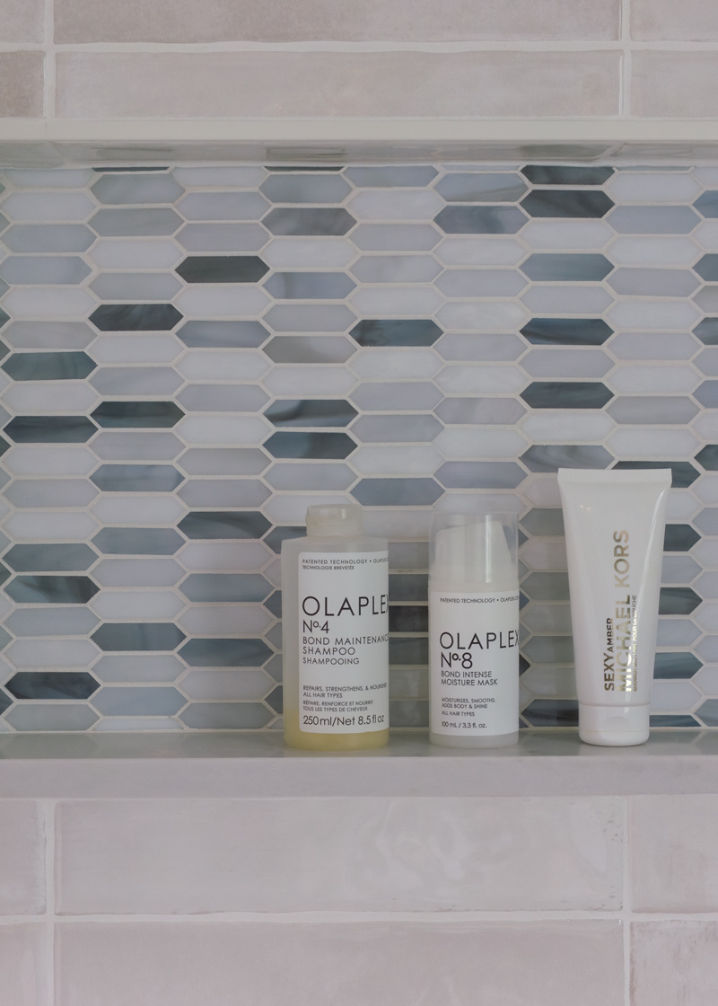
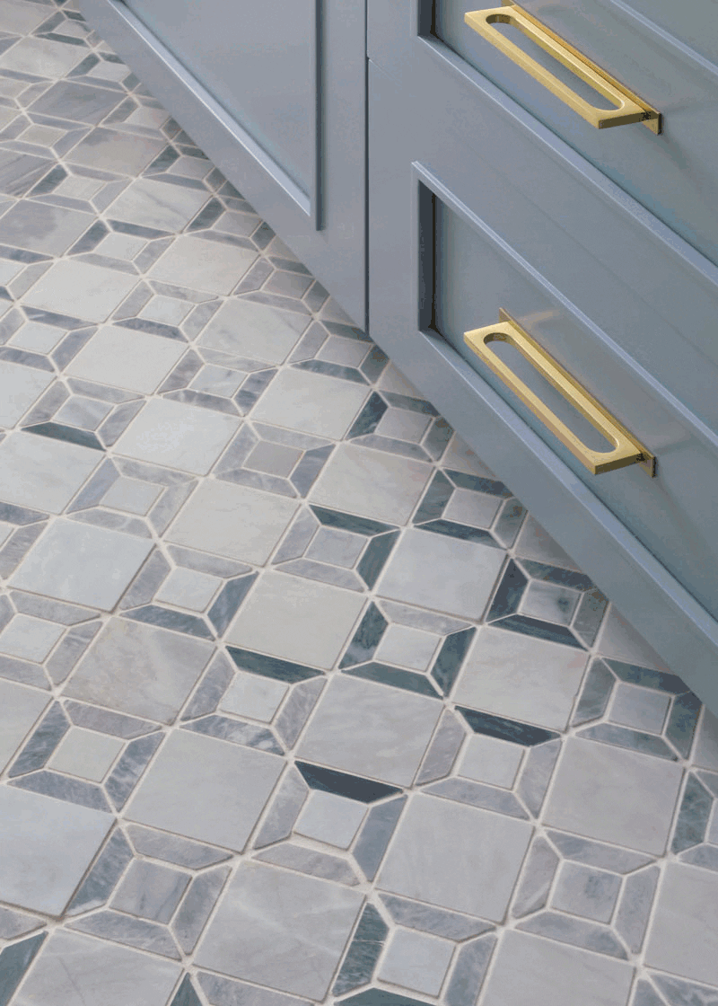
Before/After:
