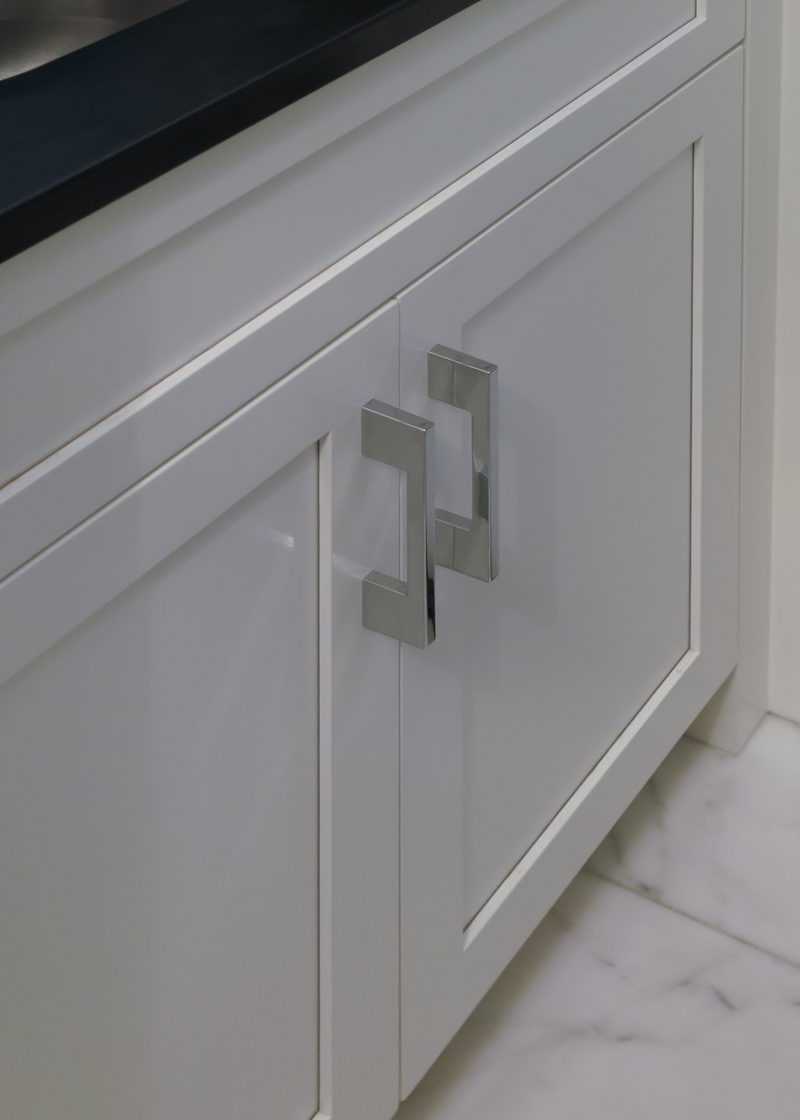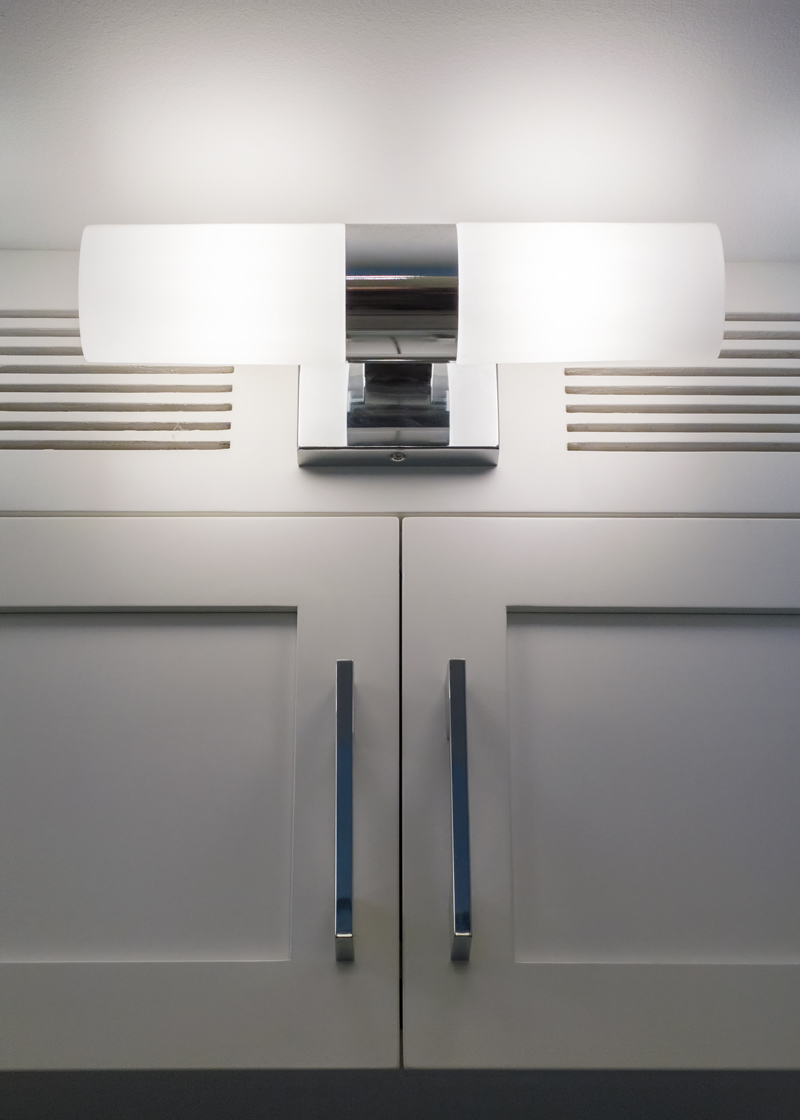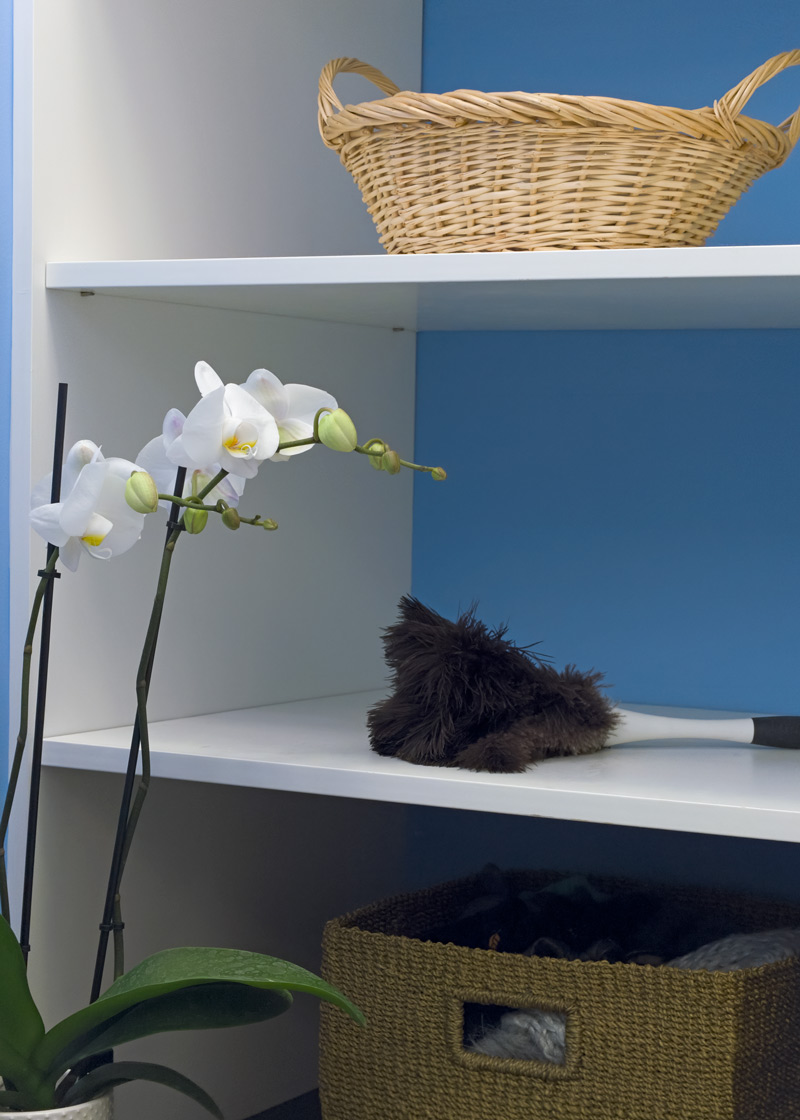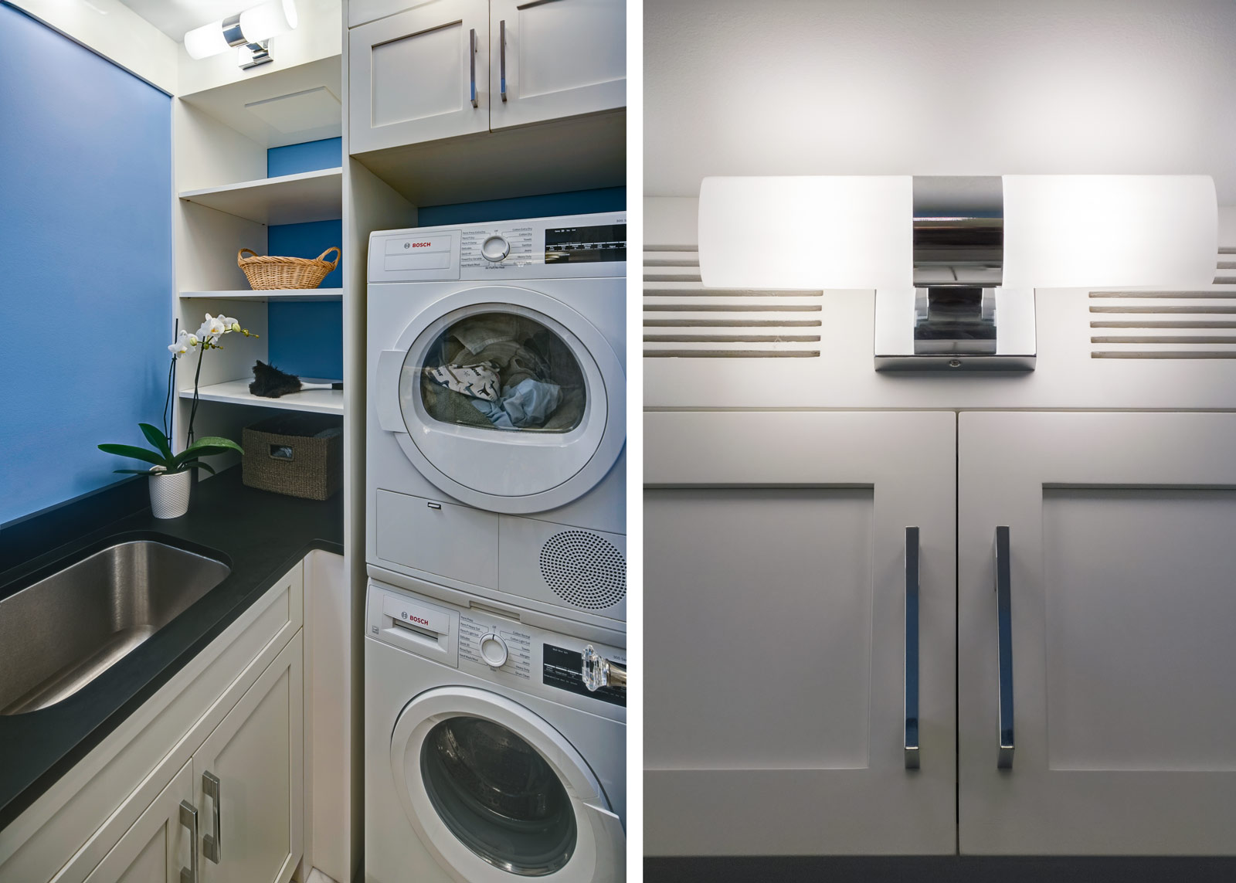
The Setup
Before Gladys undertook a comprehensive renovation of this Chicago high-rise apartment, it featured a European-style kitchen with a seamlessly integrated washer/dryer. As the kitchen’s washing niche transformed into an essential pantry, the superfluous powder room was repurposed into the new laundry space.
Design Objectives
- Powder Wash – Create a functional laundry room within the existing footprint of a small powder room.
The Remodel
Design Challenges
- Concrete Constraints – Unlike conventional homes, the high-rise’s concrete ceiling posed challenges for new lighting installations.
- Plumbing Predicament – The fixed position of the plumbing stack limited options for washer placement.
- Vent Vexation – An inconveniently positioned air vent impeded the optimal placement of a light fixture.
Design Solutions
- Bright Idea – Three ceiling-mounted, library-inspired light fixtures ensure ample illumination.
- Strategic Setup – The plumbing from the former powder room toilet was repurposed for the optimal positioning of the new washer.
- Vent Versatility – Faced with an immovable vent, Gladys commissioned a custom grille. This innovative solution permits airflow while cleverly incorporating a central light fixture.
The Remodel
This transformation underscores the power of innovative design to turn any space into the space that’s needed.
To see the apartment’s living room and reception hall, click here.
To see the apartment’s kitchen, click here.
To see the apartment’s primary bathroom, click here.
To see the apartment’s secondary bathroom, click here.
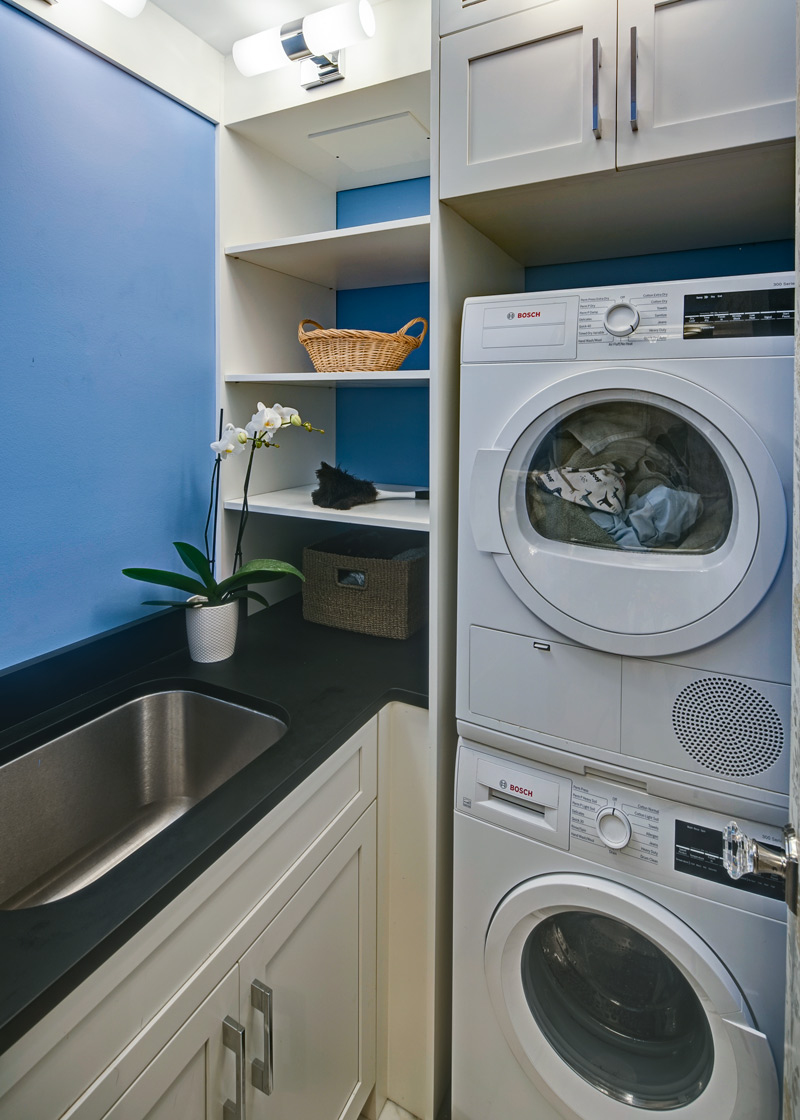
Size of Space:
4’ x 5’
Cabinetry:
- Custom
