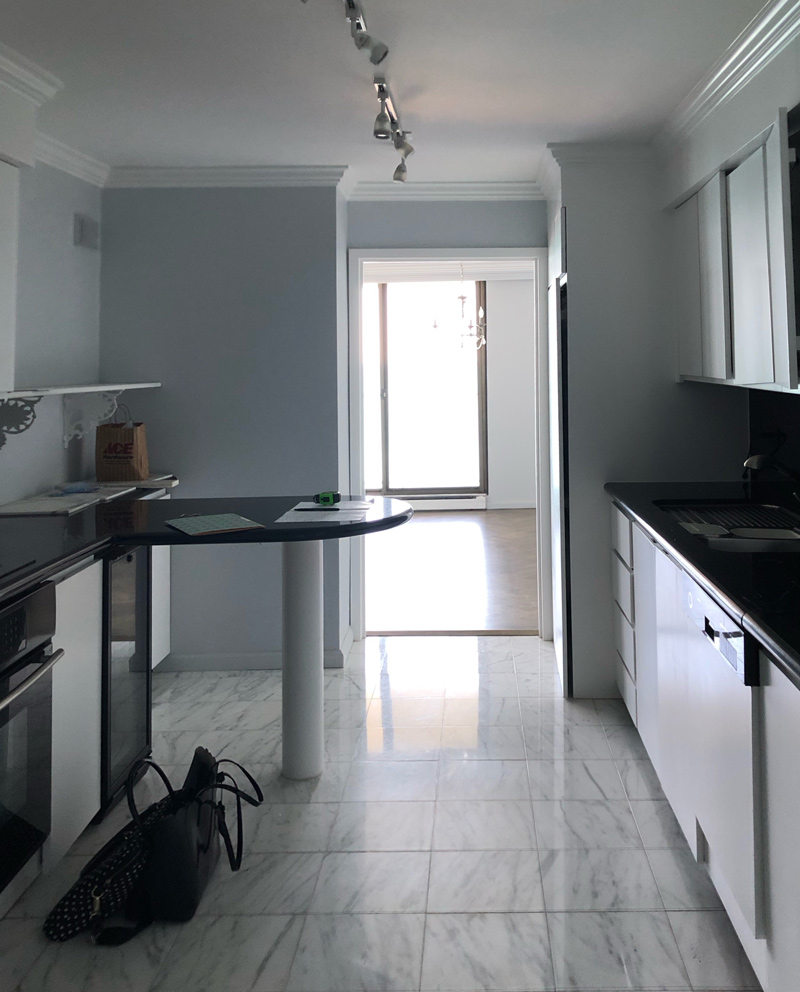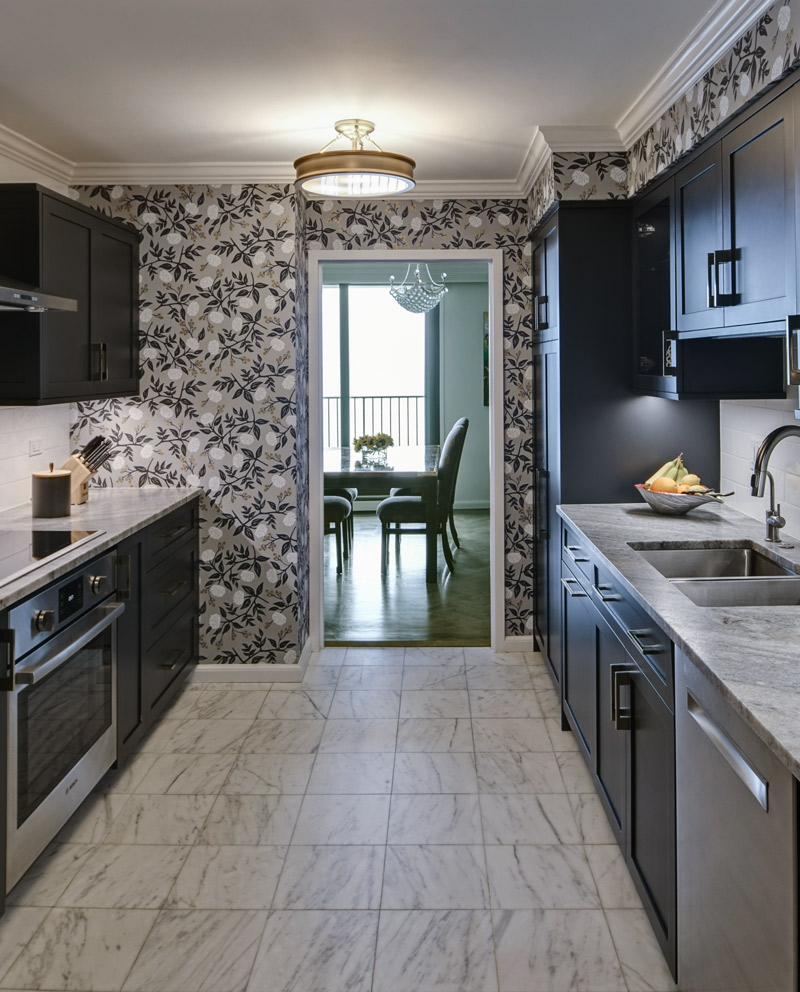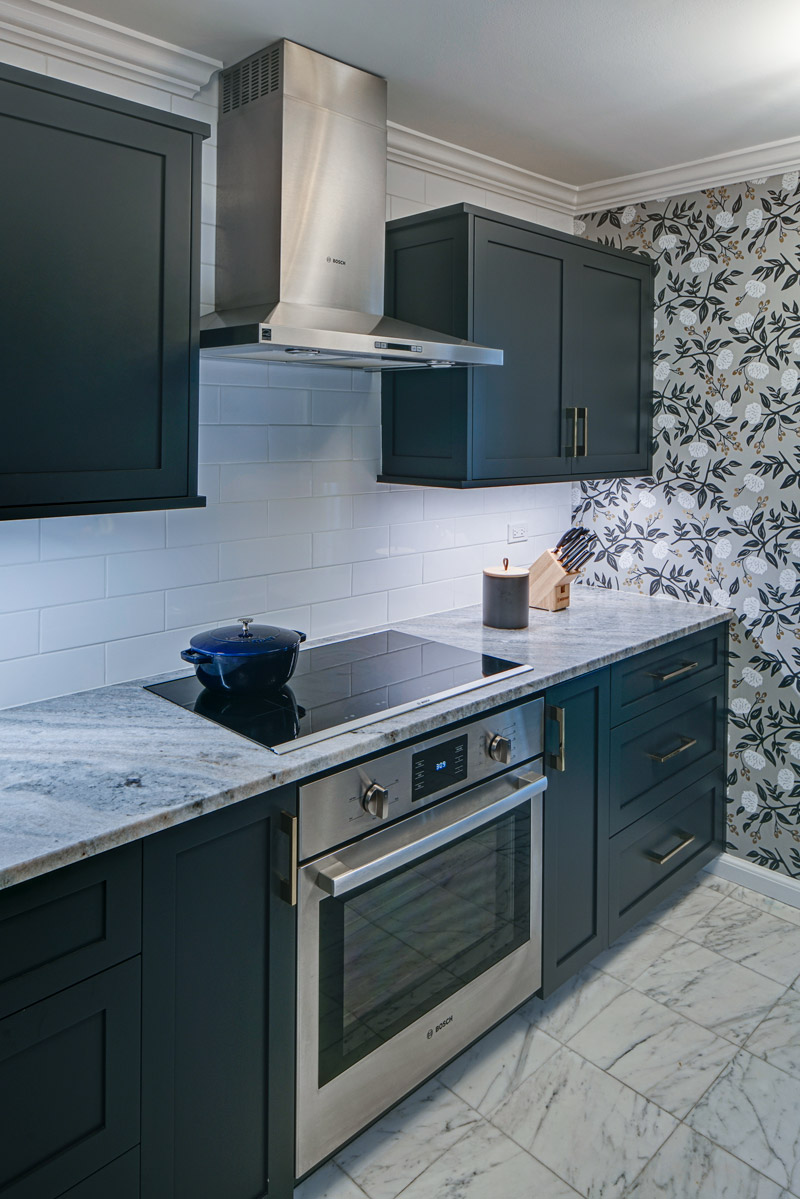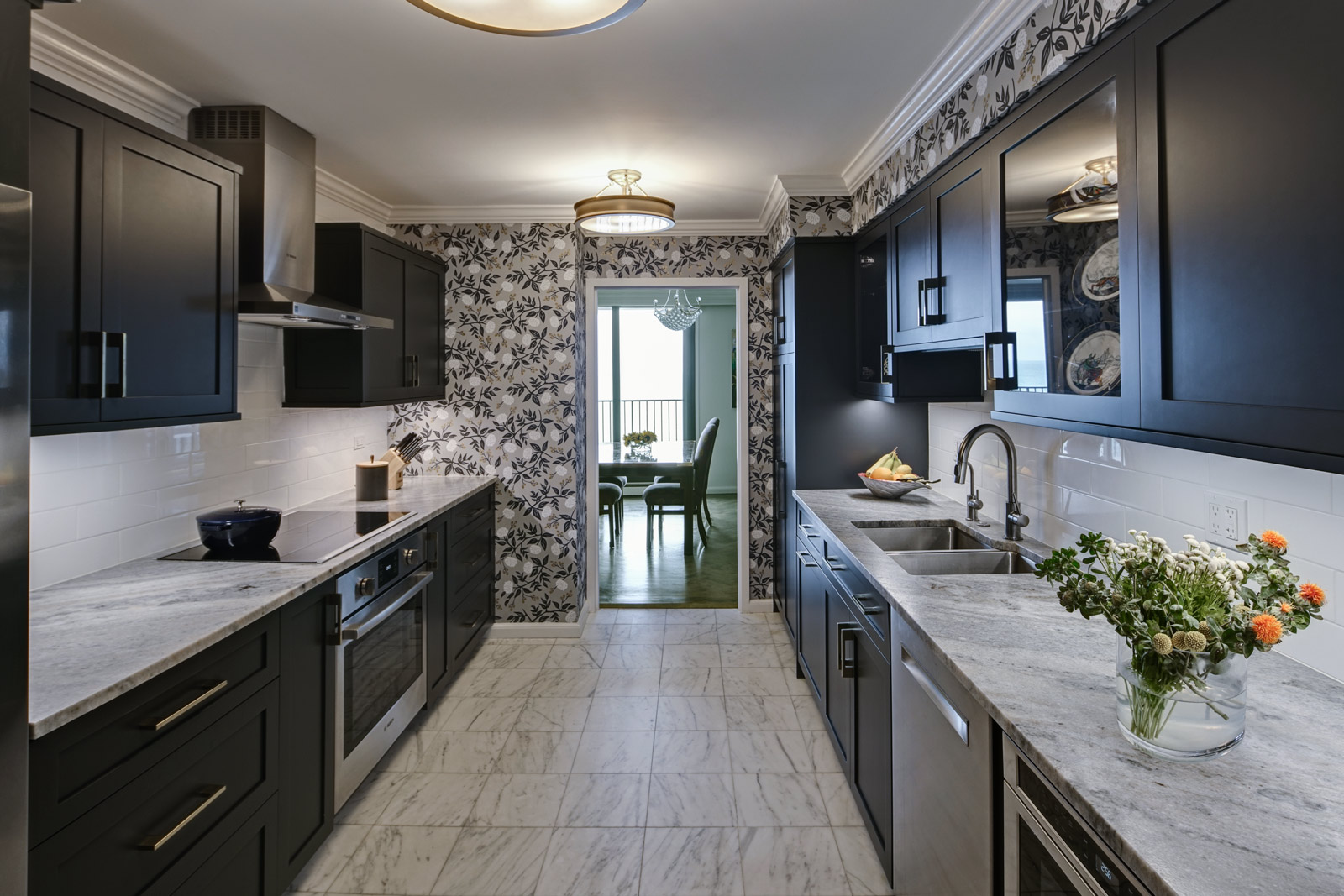
The Setup
What seems like a straight-forward kitchen in this apartment in downtown Chicago is the result of, shall we say, re-normalizing the layout before making it elegantly simple.
Design Objectives
- Functional Layout – Transforming a cramped and awkward kitchen into an intuitive space.
- Elegant Simplicity – Achieving an uncluttered yet artistically inspired ambiance.
The Remodel
Design Challenges
- Space Optimization – The existing kitchen had a breakfast nook peninsula to the right of the stove and a washer/dryer across from it
- Harmonious Aesthetics – Integrating the kitchen’s color palette, patterns, and textures with the rest of the artistic home seamlessly.
Design Solutions
- Galley for the Win – Creating a new laundry room elsewhere won room for a pantry. A classic galley design was used to create a wide walkway between each counter. The peninsula nook was removed in favor of more countertop space to the right of the oven.
- Art-Inspired Palette – Inspiration stemmed from a captivating flower-patterned wallpaper. The River Blue Dolomite countertops were elegantly finished with a luxurious leather texture to complement this artistic vision.
Welcome to a kitchen that’s both practical and a work of art.
Click here to see the apartment’s remodeled living room and reception area.
Click here to see the apartment’s new laundry room.
Click here to see the apartment’s remodeled primary bathroom.
Click here to see the apartment’s remodeled secondary bathroom.
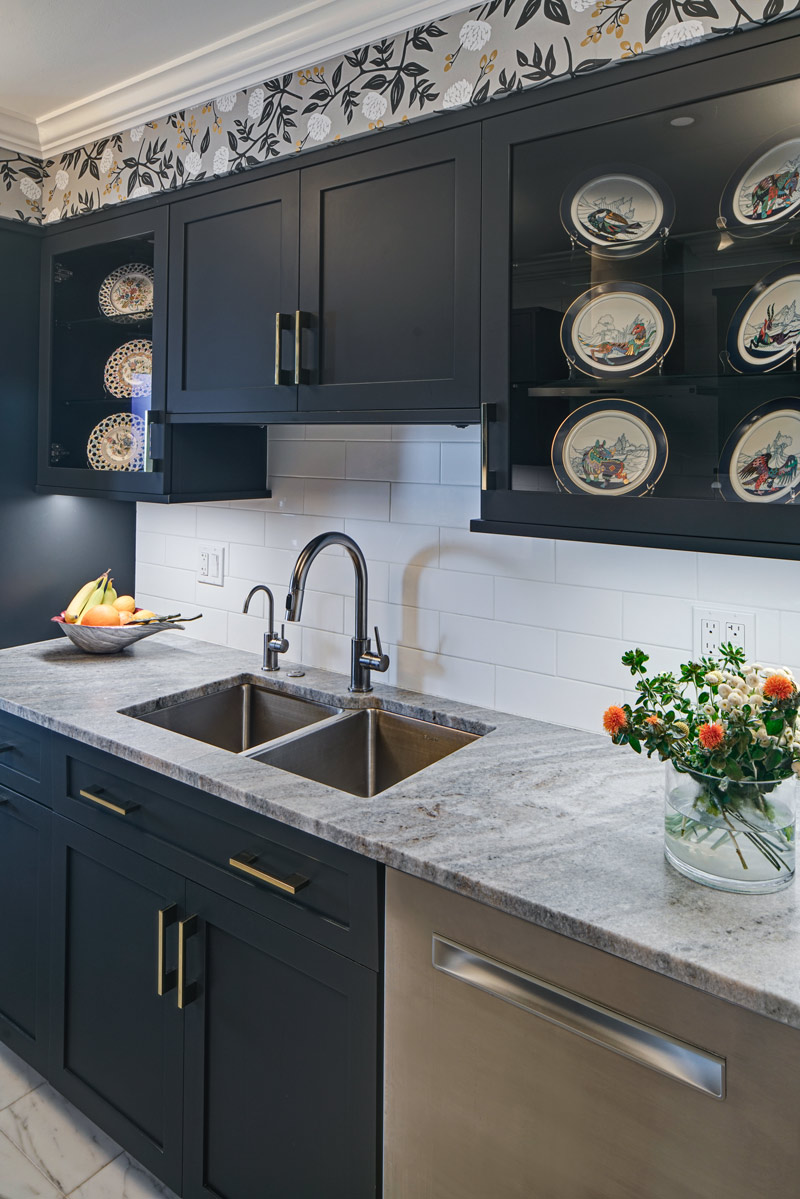
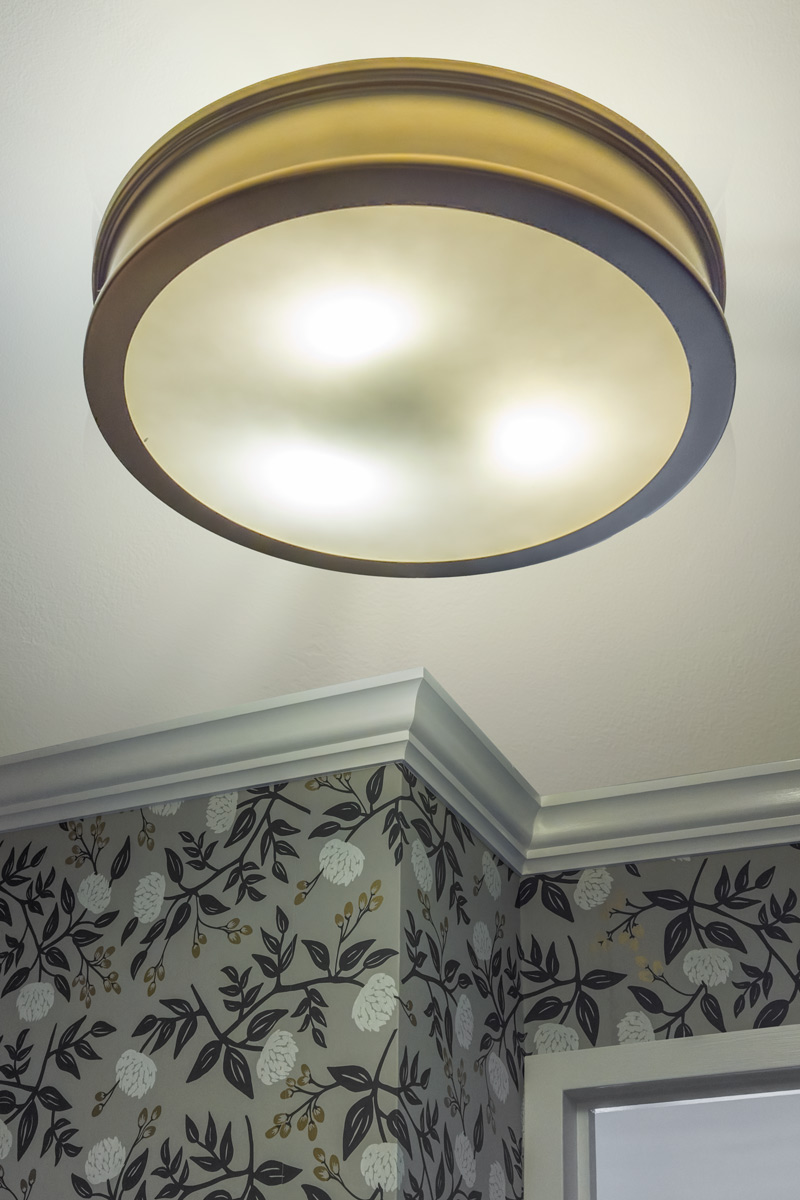
Size of Space:
15′ x 9.5′
Cabinetry:
- Custom
Countertops:
- River Blue Dolomite – leathered
Appliances / Plumbing:
- Bosch appliances
- Elkay sink
- Delta faucet
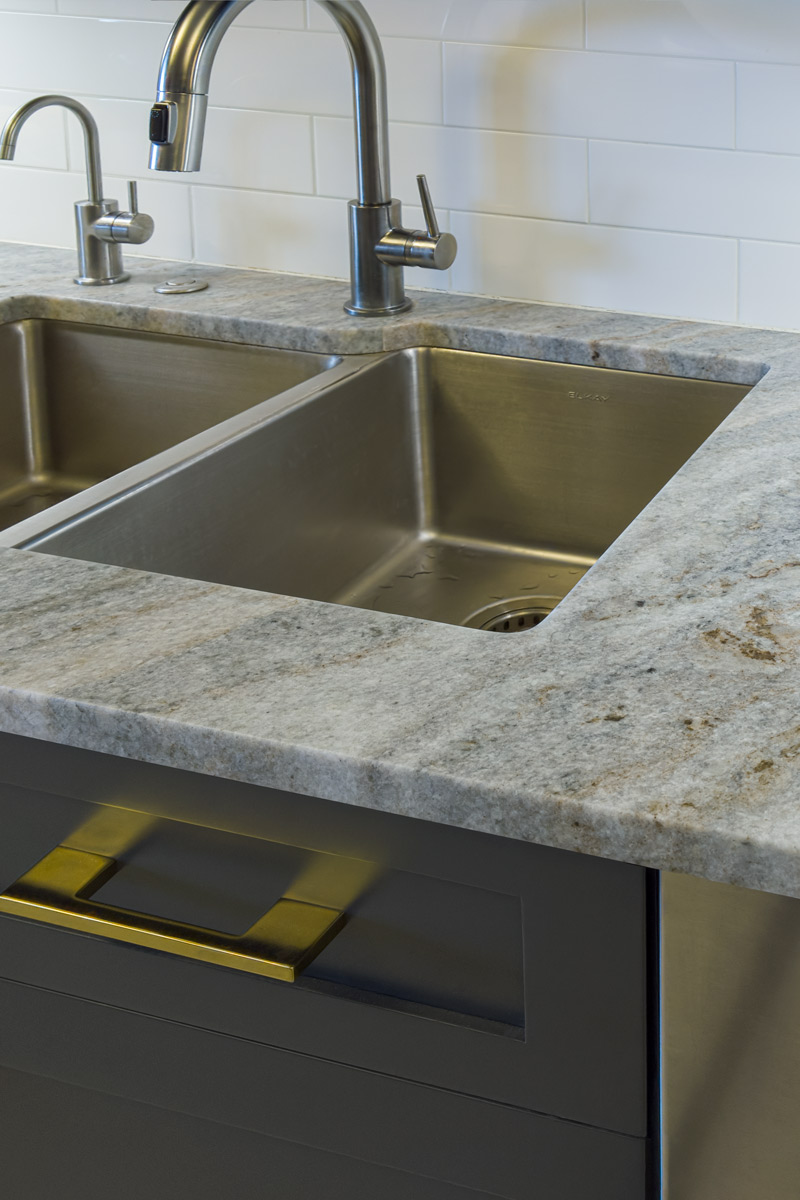
Before / After:
