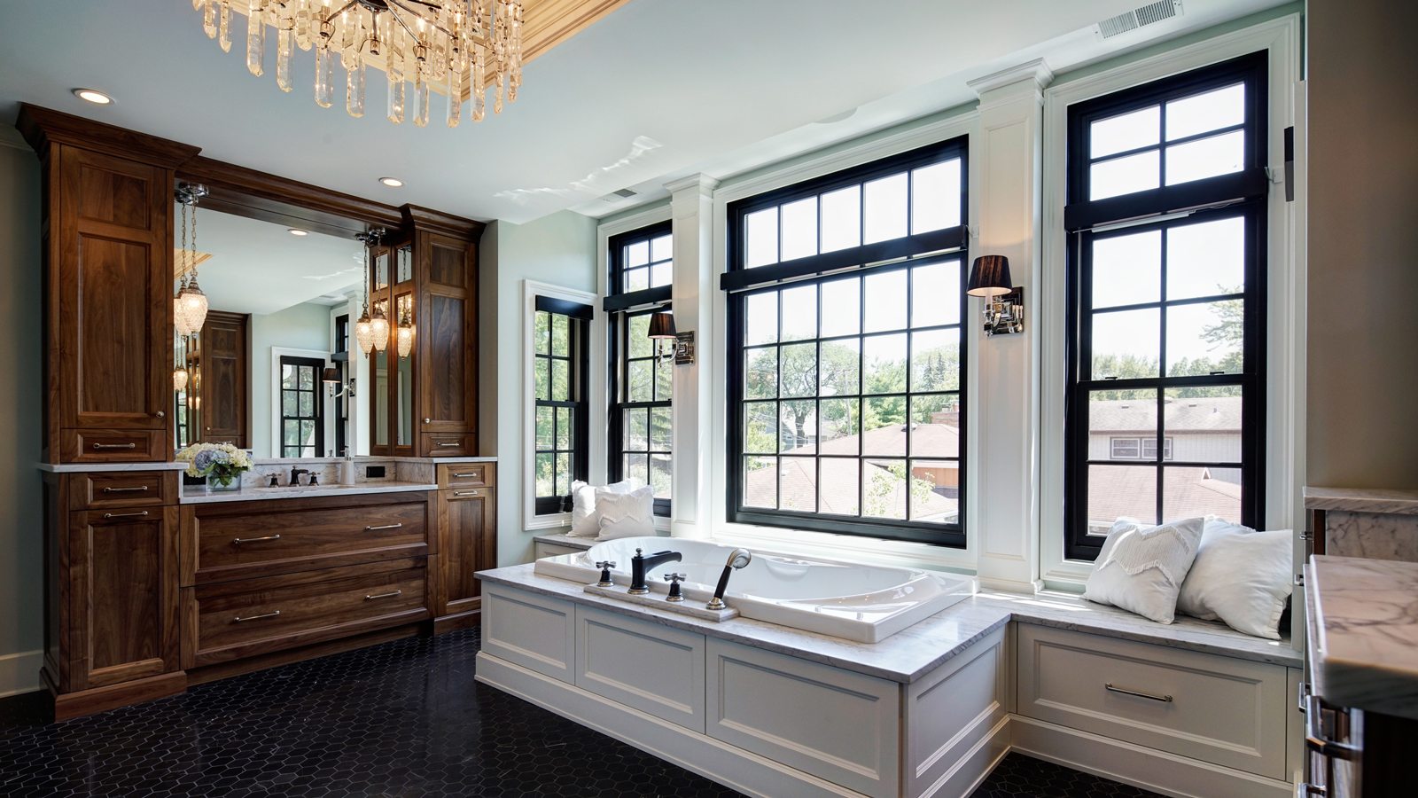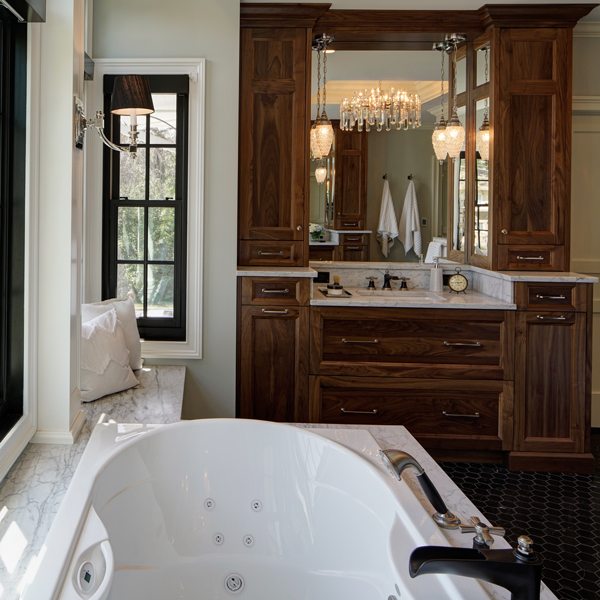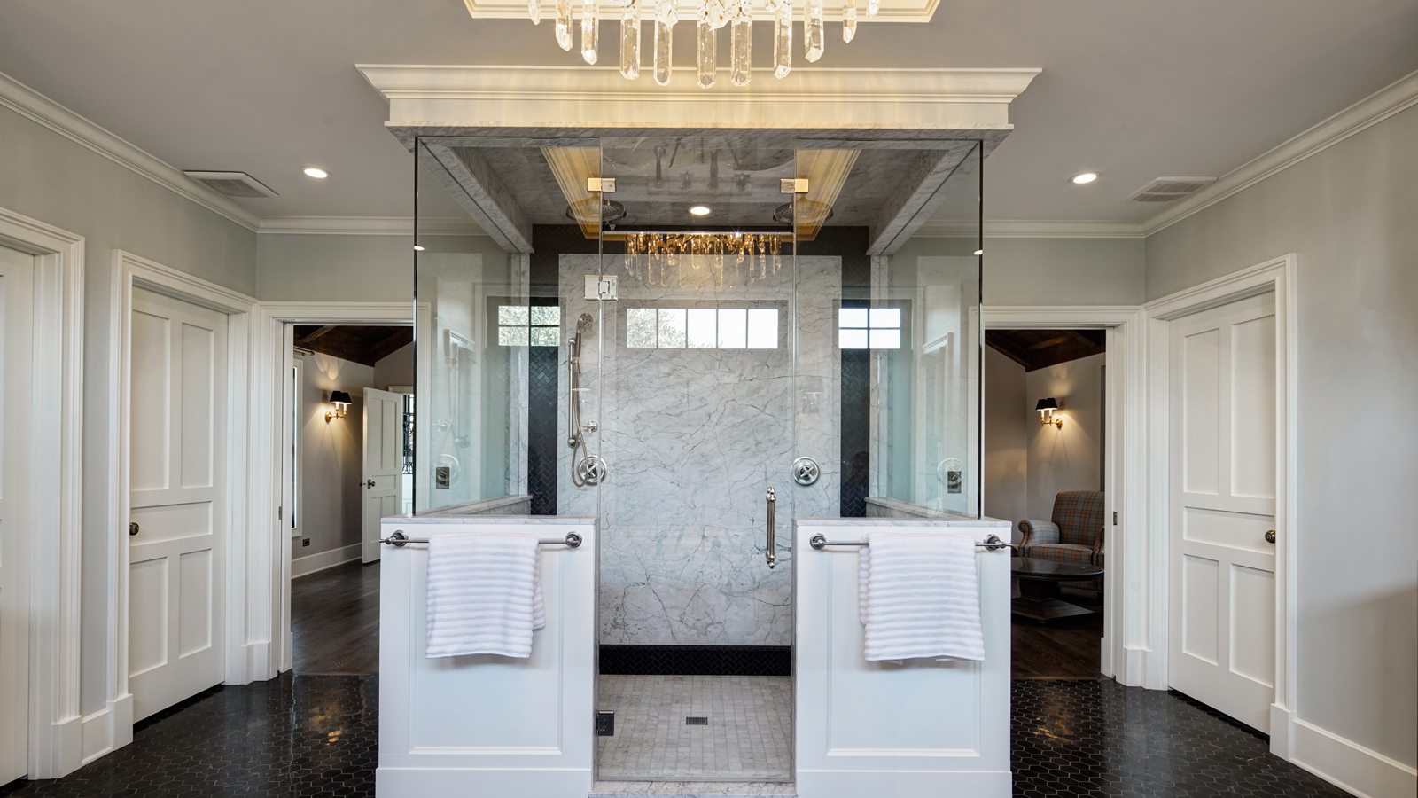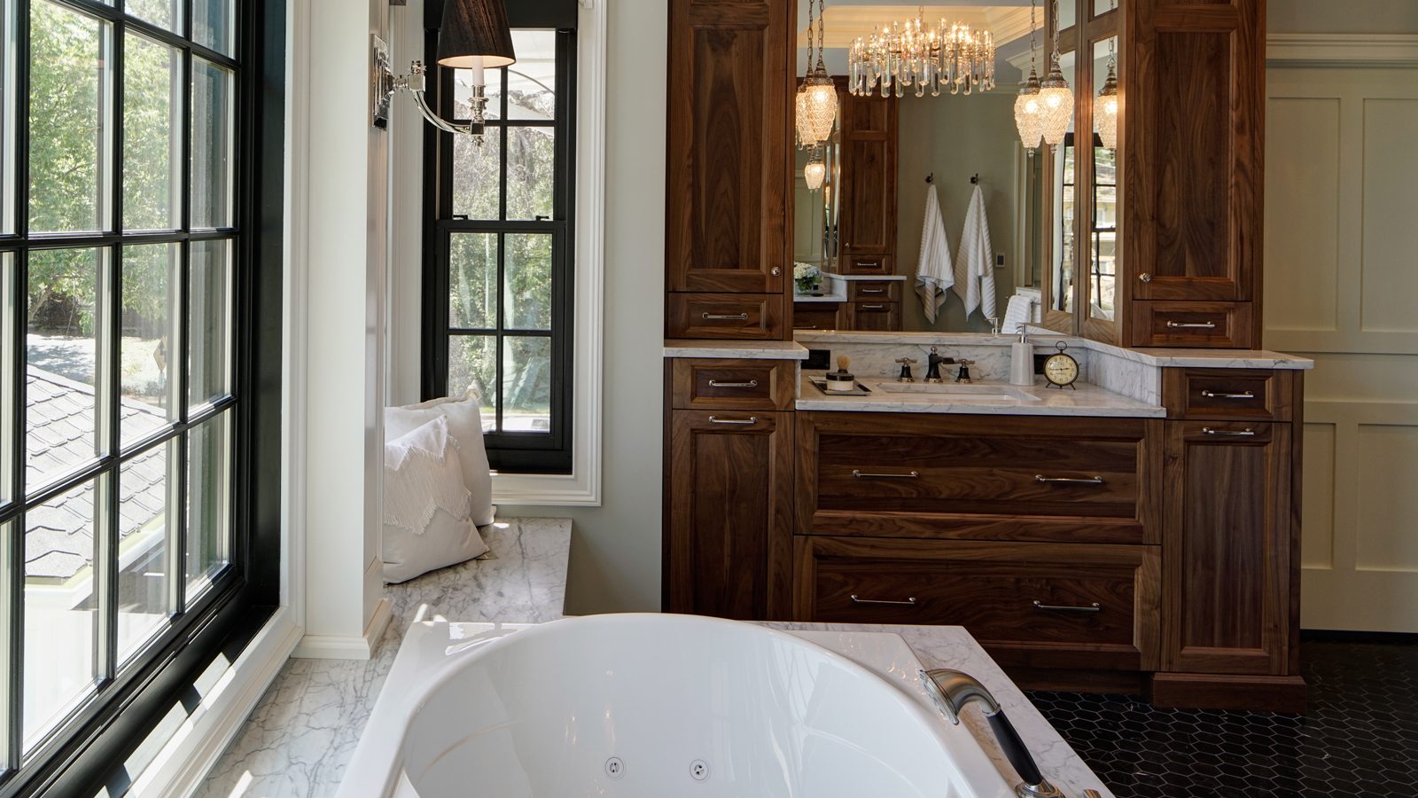
Living Large – Master Bath Remodel
This master bath was part of a whole home remodel for a busy young family. They came to Drury with plans already drawn from their architect, but they were unhappy about the layout and wanted to see what could be done. We redesigned the space by relocating the vanities to mirror each other, placing the large walk-in shower across from the whirlpool tub, and tucking the toilet into its own water closet in the north corner. Placed on each side of this master bath are large individual his and hers walk-in closets. To add the desired luxurious feel, marble counters top all top surfaces including the back wall of the shower, Nero Marquina marble tiles cover the floor and shower niche, and a mix of eclectic decorative lighting add a final sparkle.
To see this home’s kitchen remodel, visit: Family Inspired Luxury Kitchen Design.

Cabinetry:
Rutt HandCrafted Cabinetry in Walnut Natural
Countertops:
Carrara honed marble
Features:
Black and nickel faucets and full seamless Carrara marble shower wall
Size:
14′ x 17′


